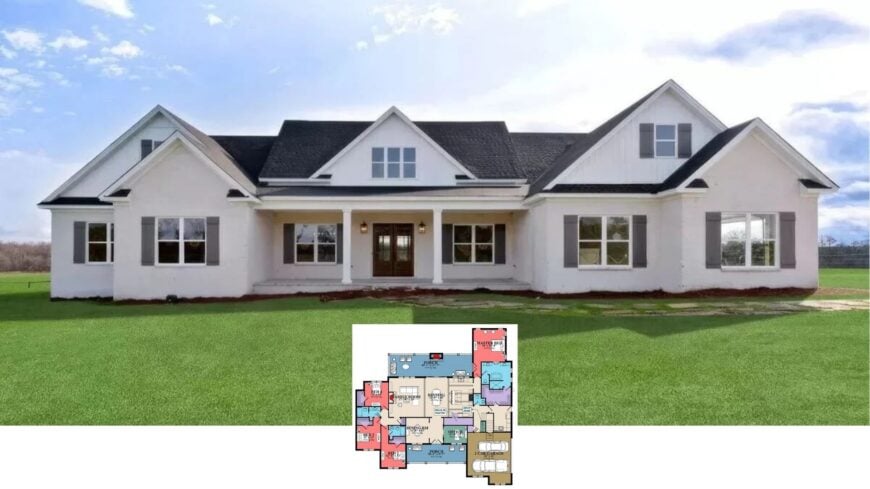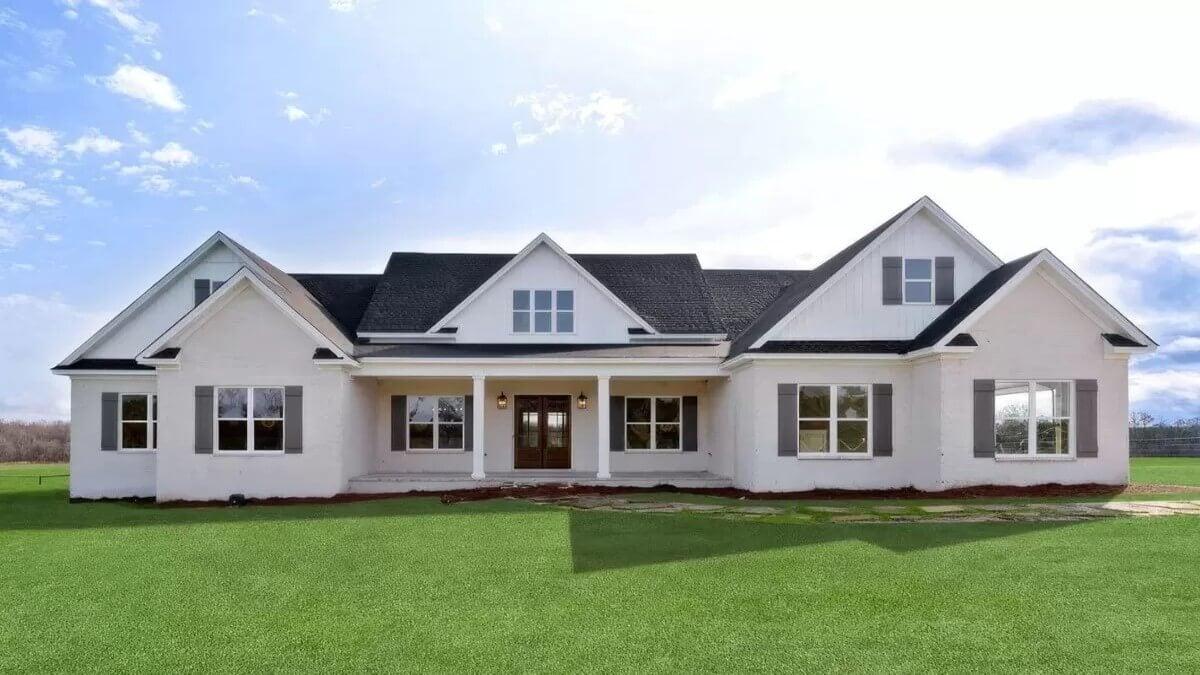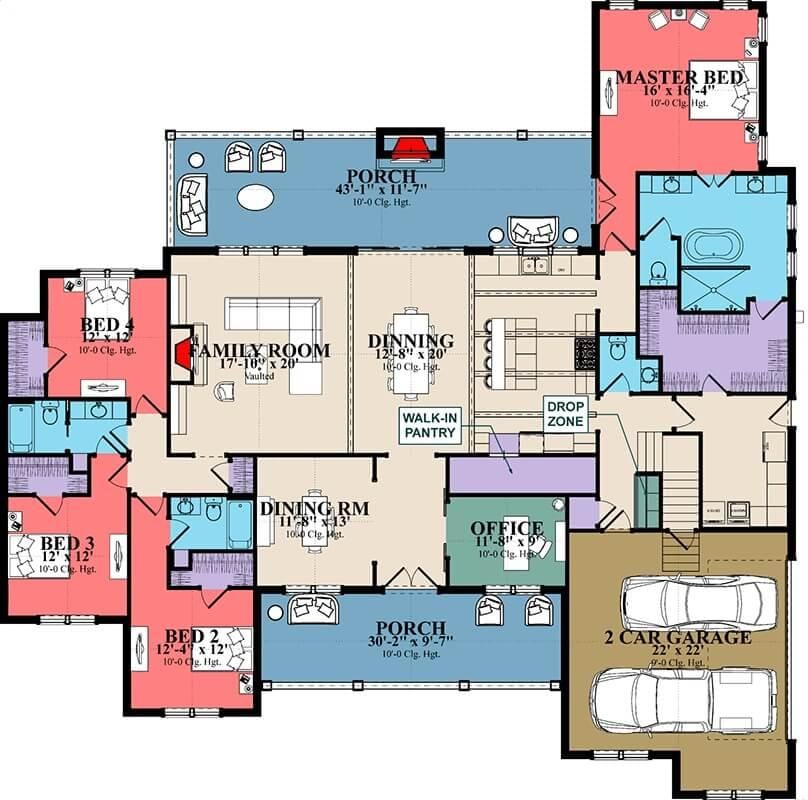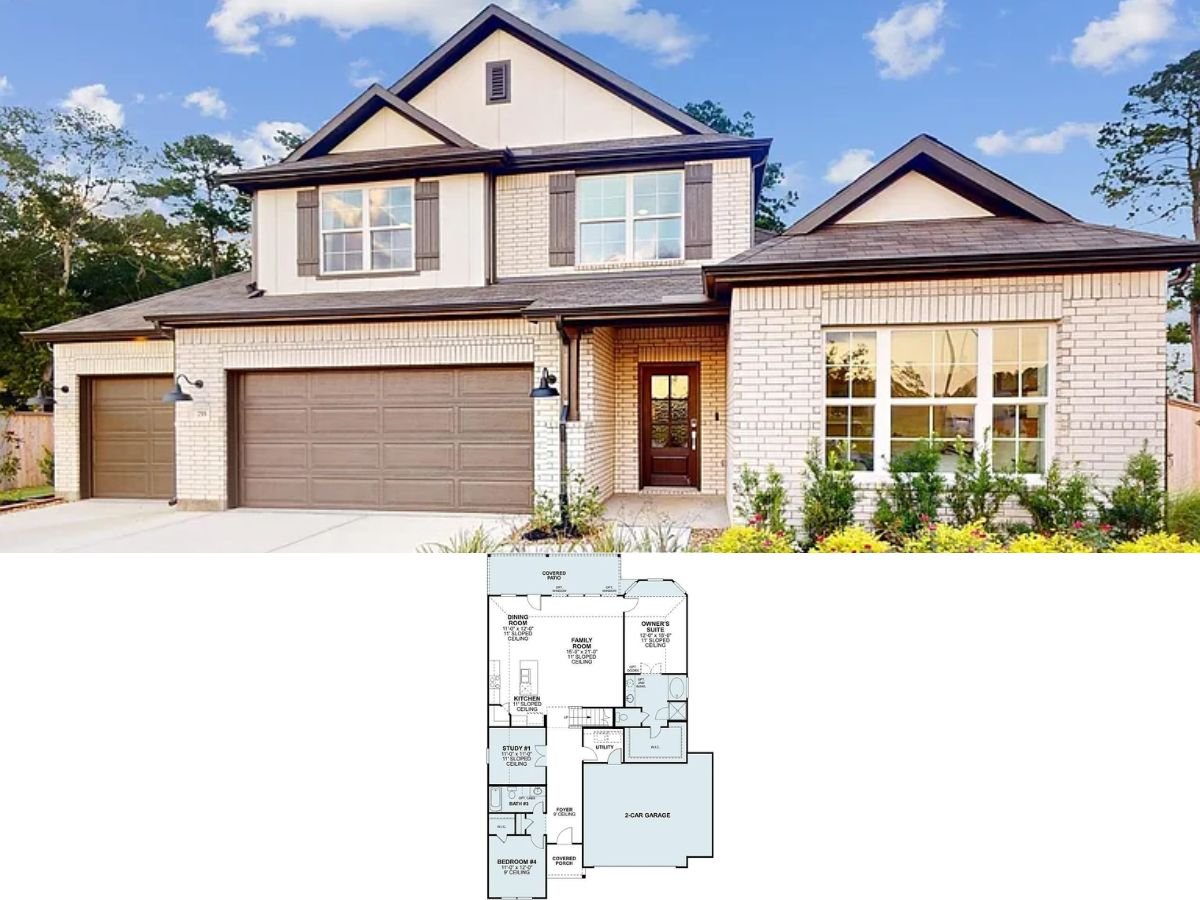
Welcome to a beautifully designed 3,248-square-foot home that harmonizes classic and contemporary styles with ease. Featuring four bedrooms and three and a half bathrooms, this home boasts a balanced gable roof design, complemented by elegant grey shutters and an inviting front porch.
Large windows flood the space with natural light, creating an ambiance that welcomes both quiet afternoons and lively family gatherings.
Classic Craftsmanship Meets Contemporary Simplicity in This Timeless Facade

This home exudes Craftsman charm with a modern update, evident in its symmetrical facade and understated elegance. Its thoughtful layout enhances both functionality and aesthetic appeal, making this house a perfect example of combining tradition with modern-day simplicity.
Spacious Layout Featuring a Cleverly Positioned Walk-In Pantry

This floor plan emphasizes open family spaces with a central family room leading directly to a well-sized dining area, where gatherings naturally flow. I appreciate the clever placement of the walk-in pantry, perfectly accessible from both the kitchen and dining areas.
The master suite’s location offers privacy, while a versatile office space highlights this home’s functional charm.
Cleverly Designed Floor Plan With Versatile Bonus Space

This thoughtfully arranged floor plan balances communal areas and private spaces seamlessly. I love the inclusion of a bonus room, offering endless possibilities for customization, from a guest suite to an art studio.
The layout ensures easy flow between the living area, dining room, and kitchen, making it perfect for both everyday living and entertaining.
Source: Architectural Designs – Plan 86384HH
Looks Like a Picture-Perfect Craftsman Home with Twin Dormers

This beautiful Craftsman-inspired home features clean lines and two striking dormers that catch the eye. The symmetry and white facade give it a timeless appeal, complemented by tasteful grey shutters and a welcoming front porch.
Nestled in lush greenery, it offers a serene setting that perfectly balances elegance with simplicity.
A Classic Rear Facade with a Quaint Covered Patio

The back of this home showcases a simple yet elegant facade with a solid gable roof and clean white brickwork. A quaint covered patio promises enjoyable outdoor relaxation, featuring neat columns and ample space for seating.
I love how the sliding glass doors offer a seamless transition from indoor living to the expansive, lush backyard, perfect for gatherings or quiet moments.
Expansive Covered Patio with Built-In Fireplace for All-Season Enjoyment

This covered patio features a charming fireplace framed by a rustic wooden mantel, seamlessly blending style with functionality. I love how the ceiling fan overhead adds comfort, making it perfect for any season while overlooking an expansive field.
The space invites leisurely afternoons, with its clean design and the promise of serene views extending to the horizon.
Stunning Entryway with Wainscoting and a Rustic Chandelier

This entryway makes a striking first impression with its rich wooden double doors that frame the outdoor view beautifully. I love how the elegant wainscoting adds a touch of sophistication, contrasting with the soft blue walls.
The rustic chandelier in the adjacent dining area ties the space together, creating a seamless flow between the entry and living spaces.
Vibrant Dining Area with Rustic Barn Doors and Stunning Outdoor Views

This dining space beautifully combines elegance with rustic elements, featuring charming wooden barn doors that slide effortlessly. The vintage chandelier adds a touch of refinement, perfectly contrasting with the rich wood floors.
Large windows flood the room with natural light while offering picturesque views of the sprawling landscape outside.
Barn Doors That Add a Rustic Touch to This Contemporary Interior

These striking barn doors introduce a rustic charm to the foyer, contrasting beautifully with the modern chandelier that hangs above. I love how the natural wood texture adds warmth and character, seamlessly blending with the sleek gray walls and hardwood floors.
The open design invites you to explore further, giving a peek into the home’s seamless blend of style and functionality.
You Can’t Miss These Wooden Beams Adding Character to the Kitchen Ceiling

This kitchen strikes a perfect balance between modern functionality and rustic charm, highlighted by the exposed wooden beams on the ceiling. The crisp white cabinetry contrasts beautifully with the soft gray island, which serves as a welcoming focal point.
I love the sleek pendant lights above the island—they add a touch of elegance while ensuring the space remains bright and inviting.
Wow, Check Out the Beam Ceiling in This Open-Concept Kitchen and Living Area

The open floor plan is a standout feature, seamlessly integrating kitchen and living spaces with stunning exposed wooden beams overhead. I love the contrast of the sleek gray island against the bright, white cabinetry—it’s as functional as it is stylish.
The large windows and sliding doors flood the room with light, offering unobstructed views of the vast landscape beyond.
Wow, Those Honey-Colored Beams are a Great Accent in This Bright Kitchen

This kitchen design perfectly combines rustic and modern elements, with honey-colored wooden beams adding warmth above. The crisp white cabinetry and hexagonal tile backsplash create a clean, sophisticated look, while the large windows flood the space with light and offer stunning views of the landscape.
I love the sleek, dark island—it adds contrast and provides ample workspace for any culinary adventure.
Check Out the Grand Chandelier Highlighting This Vaulted Ceiling Living Room

This living room’s tall vaulted ceiling is enhanced by a striking, circular chandelier that adds both grandeur and style. I love how the built-in shelves flank the central fireplace, offering not just warmth but also an opportunity for personalized decor.
The natural wood flooring ties it all together, lending warmth and character to this expansive space.
Functional Mudroom with Built-In Storage That Keeps Everything Tidy

This mudroom showcases practical built-in cabinetry, providing an organized space for everyday essentials. I appreciate the sleek gray finish of the storage bench, which contrasts nicely with the light wood flooring. The space offers a simple yet effective design, making it both functional and stylish for busy households.
Crisp Laundry Room with Practical Storage Solutions

This laundry room features soft blue cabinetry that adds a touch of tranquility while providing ample storage space. The clever mix of open shelving and closed cabinets ensures both functionality and style, making organization a breeze.
I love how the crisp white walls and countertops create a clean backdrop, highlighting the room’s efficient design.
Spacious Bedroom with a Sneak Peek into a Luxurious Bath

This room offers a blank canvas with its sleek hardwood floors and neutral walls, highlighted by a modern ceiling fan overhead. The open doorway provides a glimpse into an elegant bathroom featuring a freestanding tub and chic black fixtures.
I love the combination of contemporary simplicity and classic charm, setting the stage for personal style and comfort.
Stunning Bathroom Design with Arched Mirrors and Black Accents

This bathroom showcases a serene palette with soft blue cabinetry and sleek black hardware, making a refined statement. I love the elegant arched mirrors above the dual sinks, adding a touch of classic style to the space.
The freestanding tub becomes a focal point against the backdrop of marble-patterned flooring, offering both luxury and functionality.
Notice the Pebble Floor in This Walk-In Shower

This walk-in shower combines sleek white subway tiles with a contrasting dark pebble floor, creating a spa-like retreat. I appreciate the recessed shelves that provide convenient storage without disrupting the clean lines of the design.
The matte black fixtures add a touch of modern elegance, tying the space together beautifully.
Look at the Versatile Loft Space with a Vaulted Ceiling

This loft area boasts a striking vaulted ceiling that adds an airy quality to the compact space. The soft gray carpet and walls create a serene environment, perfectly highlighting the natural light streaming through the central window.
It’s a blank canvas, ready to be transformed into a cozy retreat or a functional workspace.
Source: Architectural Designs – Plan 86384HH






