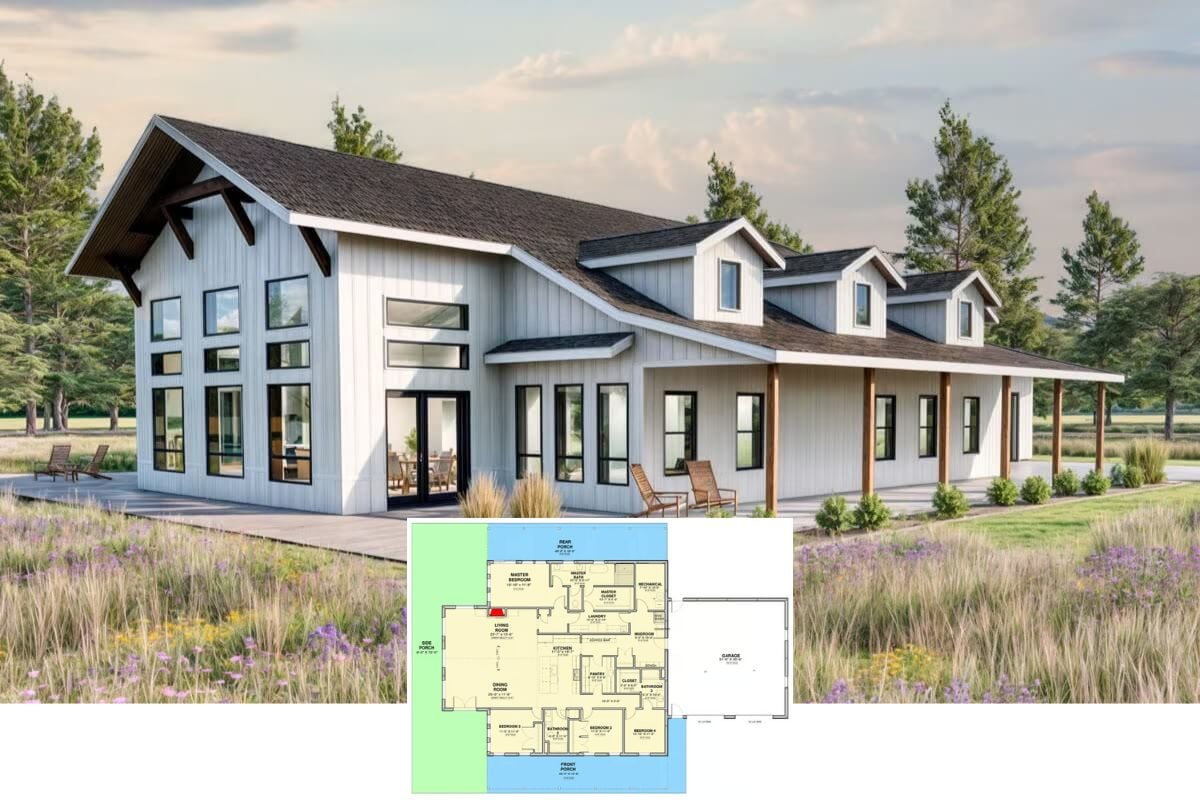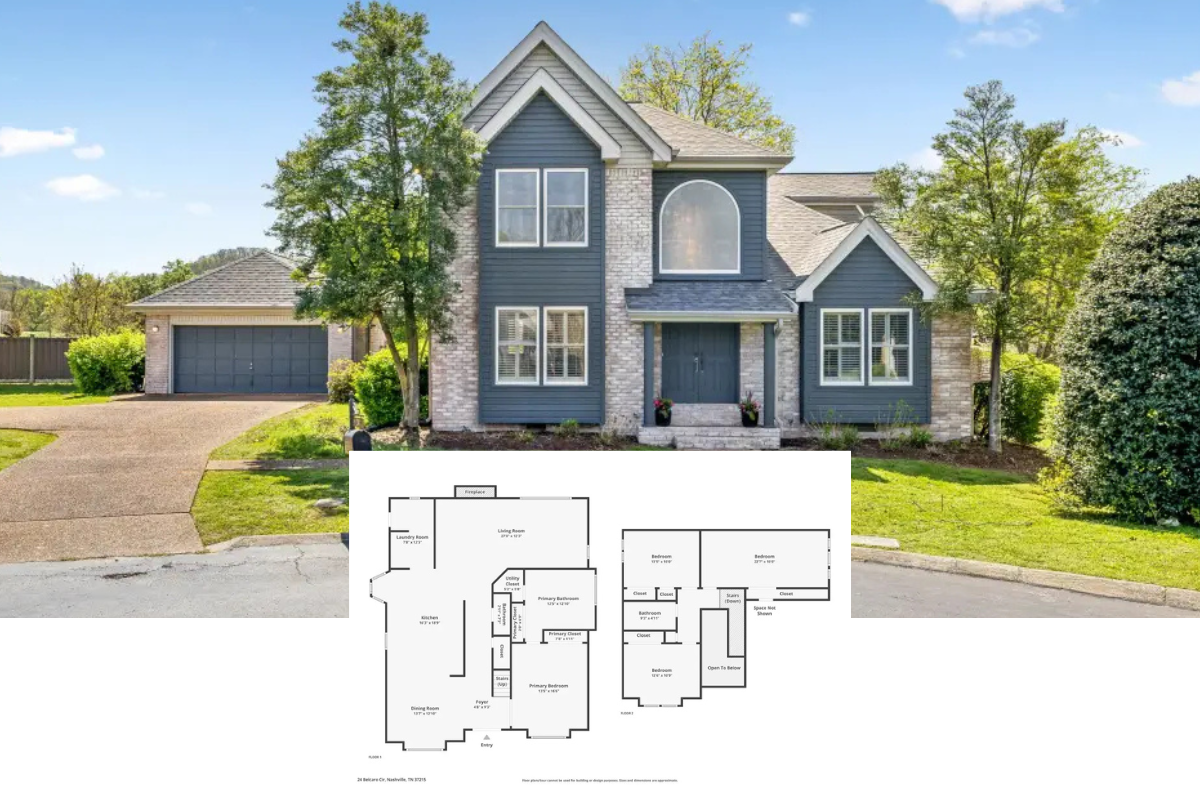
Get ready to explore a contemporary home that marries style with functionality, all within a spacious layout. Boasting a versatile 2,751 square feet, this creative haven includes four thoughtfully designed bedrooms and three-and-a-half luxurious bathrooms, complemented by an expansive, airy open-concept living area.
What immediately catches my eye is the contemporary facade, cleverly crafted with vertical paneling contrasted with rich wood accents and expansive dark-framed windows. Every inch of this home showcases a seamless blend of indoor and outdoor living, offering something truly special for current homeowners.
With two stories and a two-car garage, this home offers even more space and convenience, making it a perfect choice for a growing family or anyone who enjoys ample room to spread out.
Check Out the Polished Vertical Paneling on This Contemporary Facade

This home epitomizes contemporary architecture, characterized by its clean lines, innovative materials, and seamless integration with nature. I love how the strategic use of wood and metal creates warmth and visual interest, elevating the entire design to more than just a house but a remarkable living experience.
But don’t just take my word for it—this is a home that truly needs to be seen to be believed, revealing its unique charm and stunning design at every turn.
Spacious Open-Concept Living Area With a Dedicated Study Room

This floor plan showcases a thoughtful layout with a generous open-concept kitchen, living, and dining area that flows seamlessly for entertaining. I really appreciate the inclusion of a separate study room near the foyer, perfect for a home office or quiet retreat.
A roomy rear porch off the living area invites outdoor relaxation, complemented by convenient access to both the garage and utility spaces.
Versatile Upper Floor with Bonus Room and Two Bedrooms

This floor plan effectively makes use of the upper level with two bedrooms and a warm bonus room that could be a playroom or media space. I love how the layout includes a shared bathroom, making it convenient for families or guests.
The design balances privacy with functionality, ensuring each area feels connected yet spacious.
Source: Architectural Designs – Plan 185014PHD
Stylish Kitchen Island With Glass Bar Stools Steals the Scene

This kitchen beautifully blends contemporary and traditional elements with its combination of light wood cabinetry and bold black accents. I love the central island paired with glass bar stools, creating an inviting and polished focal point.
The subtle white backsplash and soft pendant lighting add a touch of refinement, enhancing the space’s harmonious design.
Check Out the Chic Island and Pendant Lighting in This Stylish Kitchen

This kitchen showcases a blend of natural wood tones and black cabinetry, highlighting the stylish balance of light and dark. I love the spacious island that anchors the room, paired with stylish glass pendant lights, adding a touch of sophistication.
The open layout merges seamlessly with the dining area, creating a harmonious environment perfect for gatherings and festive cheer.
You Can’t-Miss the Bold Contrast of Dark Cabinetry Against Light Walls

This kitchen beautifully balances dark cabinetry with metal handles against a backdrop of pristine white walls and countertops. I love how the warm, natural wood range hood adds a striking focal point, tying together the darker elements and lighter surfaces.
The wooden flooring complements the overall design, adding warmth and grounding the space in sophistication.
Dual-Toned Kitchen with Glossy Glass Pendant Lights

This kitchen features an eye-catching blend of dark cabinetry and warm wood, creating a contrast that’s both bold and harmonious. I love how the minimalist glass pendant lights add a touch of contemporary style above the expansive island.
The soft white backsplash ties the different elements together, providing a clean, polished look.
I Love How This Minimalist Living Room Makes a Holiday Statement

This living room combines minimalist style with festive charm, featuring a strikingly decorated Christmas tree that adds a seasonal touch to the space. The white painted brick fireplace becomes a subtle focal point, adorned with a rustic wood mantel and stylish artwork.
I appreciate the contemporary ceiling fan and the light-filled, open feel created by generous windows and a neutral color palette.
Stylish Dining Area With a Contemporary Chandelier Lighting Up the Space

This dining room features a round table paired with plush, slip-covered chairs that offer both function and style. I really love the contemporary chandelier overhead, which adds a striking focal point without overwhelming the space.
Large windows and a glass door flood the room with natural light, highlighting the crisp white walls and warm wood floors for a seamless blend of brightness and warmth.
Vaulted Bedroom with Striking Chandelier and a Touch of Class

This bedroom features a stunning vaulted ceiling highlighted by an eye-catching gold chandelier, adding a touch of class to the space. I love the upholstered bed frame with its tufted headboard, which pairs beautifully with the soft color palette and warm wood flooring.
Large windows flood the room with natural light, enhancing the restful ambiance and offering lovely outdoor views.
Freestanding Tub with Scenic View Adds Luxurious Touch

This bathroom showcases a minimalist design, centered around a smooth freestanding tub under a large window framing picturesque views. I love how the neutral stone tiling adds subtle texture, enhancing the understated style of the space.
The brass fixtures bring a warm, sophisticated contrast to the composed white palette, making it feel like a personal spa retreat.
Stylish Bathroom Design Featuring Brass Accents and Clean Lines

This bathroom exudes contemporary style with its crisp white cabinetry contrasted by warm brass fixtures. I love how the large mirror extends across the room, enhancing the sense of space and light. The subtle wood flooring adds warmth, tying together the polished cabinetry and glass shower for a cohesive look.
Stylish Bathroom Featuring Dual Vanities and Brass Fixtures

This bathroom design includes clean lines with dual vanities, providing ample storage while keeping things uncluttered. I love how the brass fixtures add warmth and contrast to the neutral palette, enhancing the room’s style. The wood flooring brings a touch of natural texture, grounding the space beautifully.






