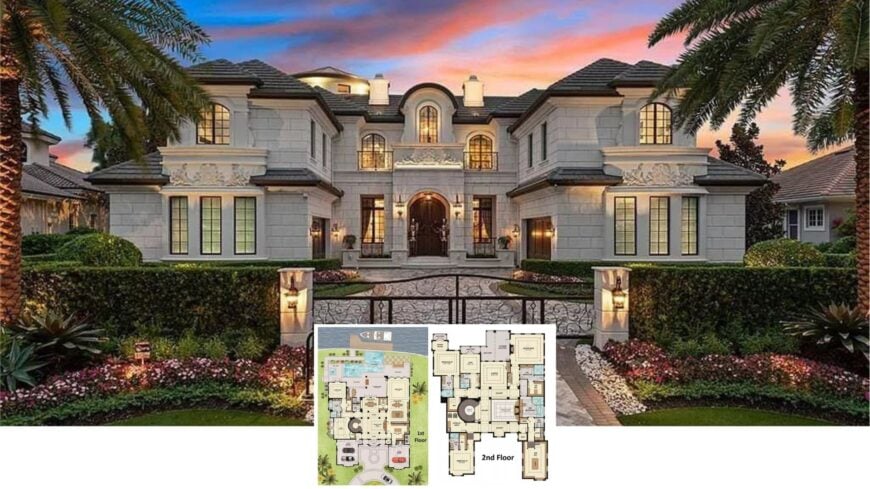
Discover this expansive European-style estate that masterfully combines luxury and sophistication. Boasting a grand total area of 8,129 square feet, this residence features 5 bedrooms and 5.5 bathrooms, each offering its own unique allure.
With 2 stories and a 4-car garage, the home provides ample space and convenience. From the moment you arrive, the stunning stone facade and arched windows evoke a sense of timeless grace, while the sprawling gardens and wrought iron features set the stage for an unforgettable architectural experience.
Grand European Revival With a Sunset Backdrop

This estate embodies the resplendent charm of classic European architecture, marked by its stately symmetry and intricate details.
The stonework and iron gates are elements that amplify its grandeur, seamlessly connecting luxury with breathtaking vistas. Join me as I reveal the exceptional interior floor plans and unique design details that make this home a masterpiece.
Check Out This Floorplan With Its Stunning Waterfront Views
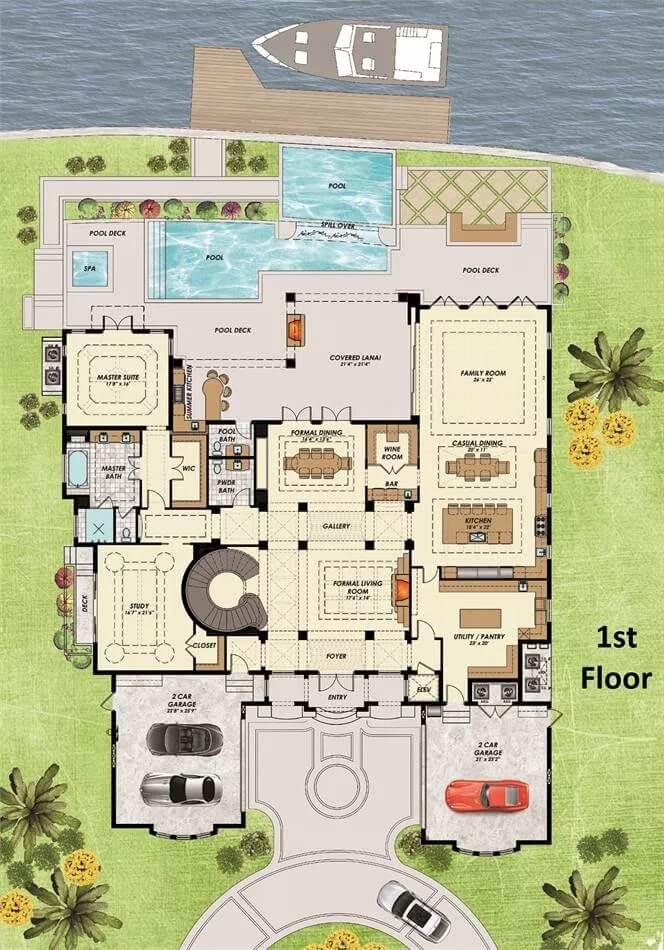
This first-floor plan showcases a luxurious layout complete with a spacious living and dining area that flows seamlessly towards a stunning waterfront. I love the unique addition of a covered lanai, perfect for enjoying views of the pool.
The design smartly incorporates formal and casual spaces, with a dedicated wine room and an expansive master suite for ultimate comfort.
Dive Into This Second Floor Plan Featuring a Lounge and Multiple Balconies
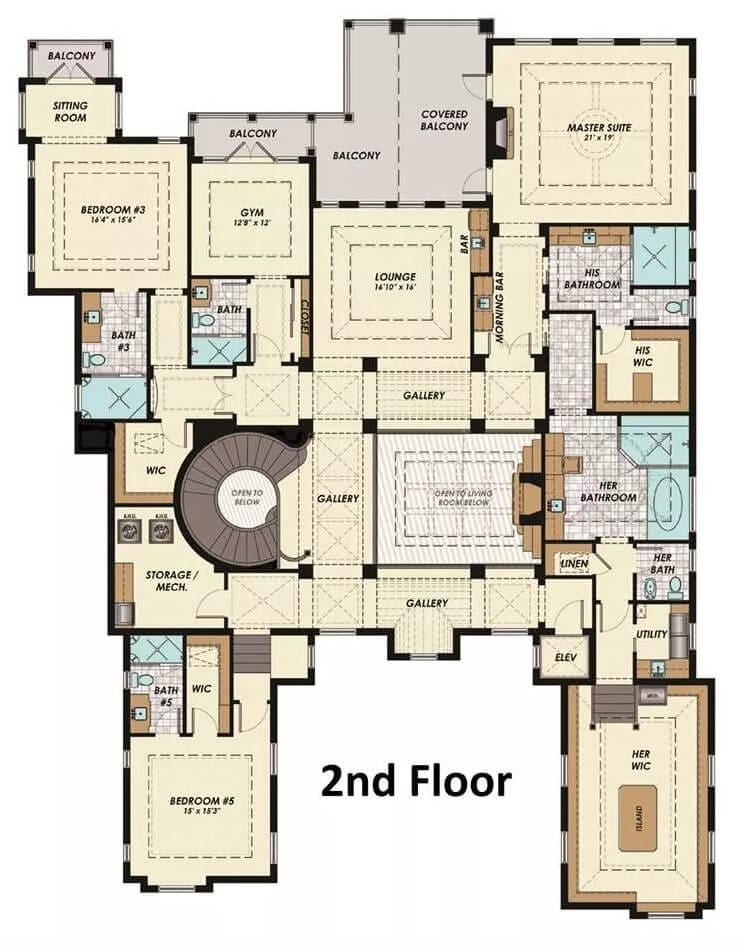
This second floor layout is all about luxury, with a spacious master suite that includes separate ‘his and her’ baths and walk-in closets. I love the central lounge area, complete with a morning bar, creating the perfect relaxation spot.
The design also includes multiple balconies and a sitting room, adding to the opulent feel and offering undisturbed outdoor views.
Source: The House Designers – Plan 1975
Classic European Sophistication With Two Attractive Balconies
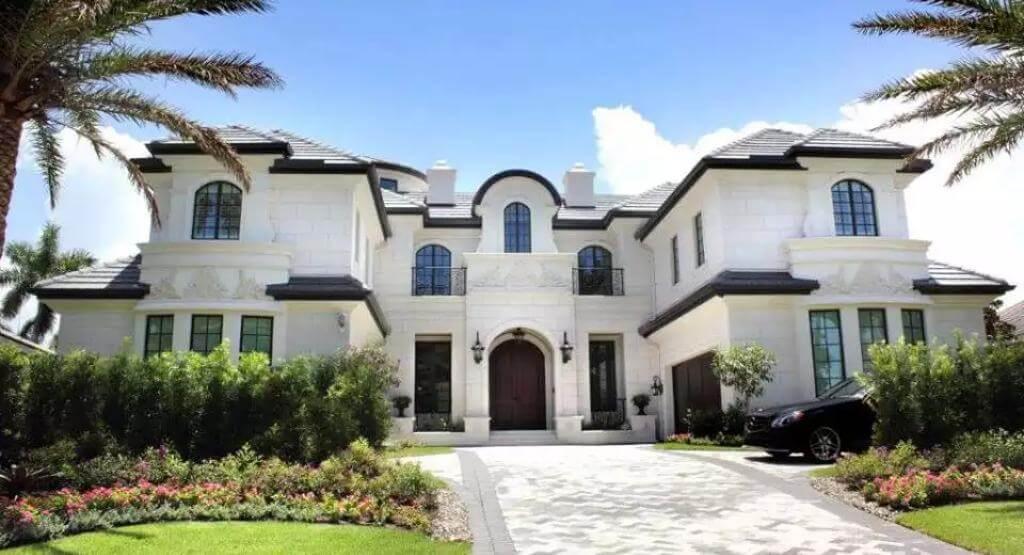
This stunning residence captures classic European influences with its graceful stone facade and gracefully arched windows. I admire the symmetrical design, featuring two fascinating balconies that add a touch of sophistication.
The landscaping, with its lush greenery and palm trees, complements the grandeur of the entrance beautifully.
Wow, Look at This Ornate Staircase With Its Intricate Ironwork
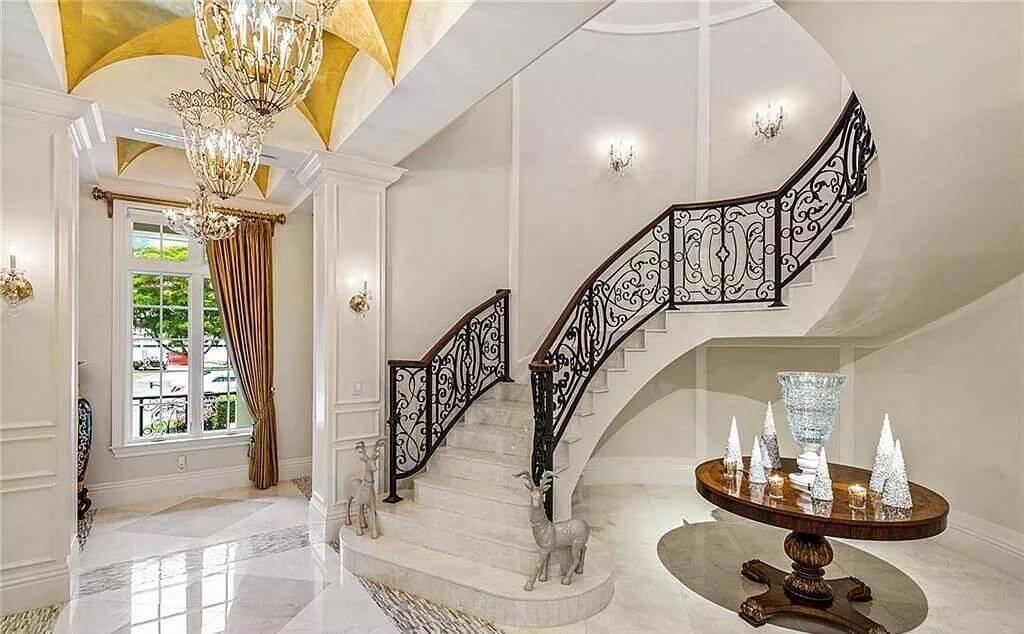
This grand staircase is a true centerpiece, showcasing beautifully intricate wrought iron railings that draw the eye upward. The marble steps lead to a ceiling adorned with chandeliers and a gold inlay design, adding a touch of luxury to the entrance.
The space is completed with decorative sculptures and a polished round table, creating a sense of curated style and beauty.
Grand Salon with Majestic Ironwork and Golden Accents
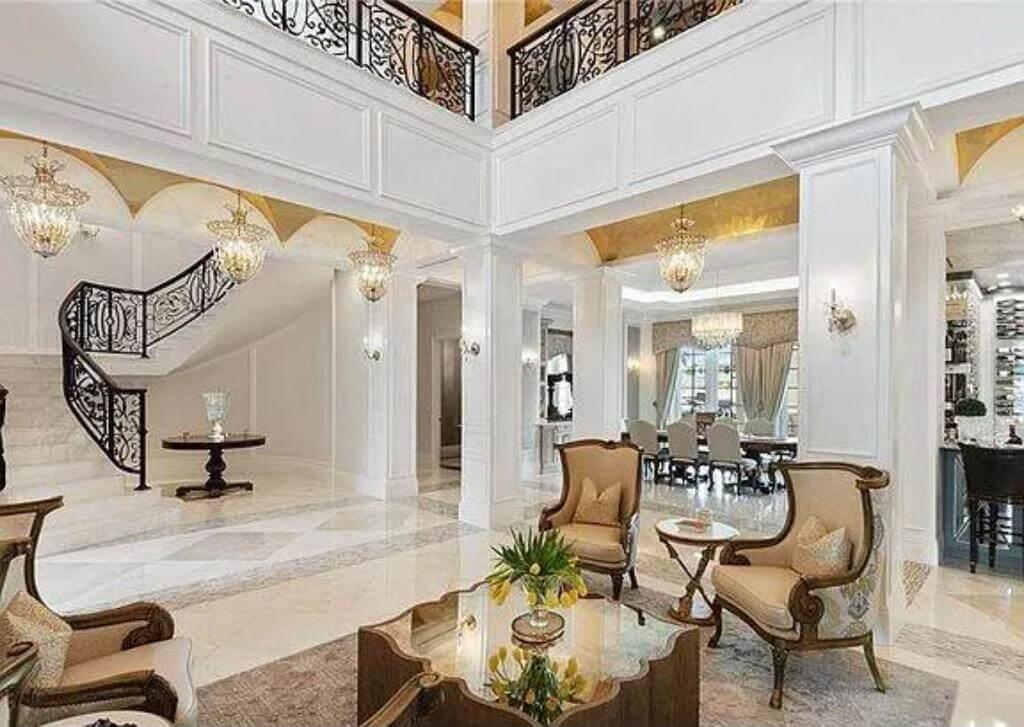
This space features a sweeping staircase with intricate iron railings that immediately catch the eye. The use of gold accents on the ceiling and lighting fixtures adds a touch of luxury, while the seating arrangement invites intimate conversations.
I love how the open design seamlessly connects to the dining area, enhancing the room’s grandeur and flow.
Expansive Living Room With a Clever Coffered Ceiling
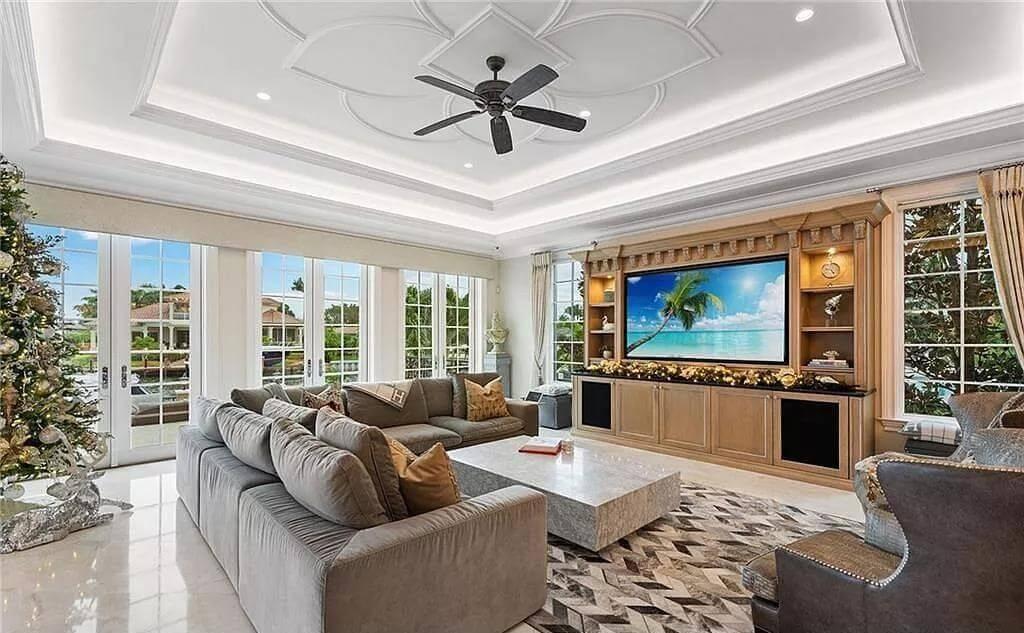
This living room instantly draws you in with its coffered ceiling, creating a sense of depth and grace. The spacious layout, with a plush sectional and shiny marble coffee table, is perfect for relaxation and entertainment.
I love how the large windows flood the room with natural light, highlighting the beautifully crafted built-in entertainment center.
Notice the Ornate Console and That Stunning Chandelier
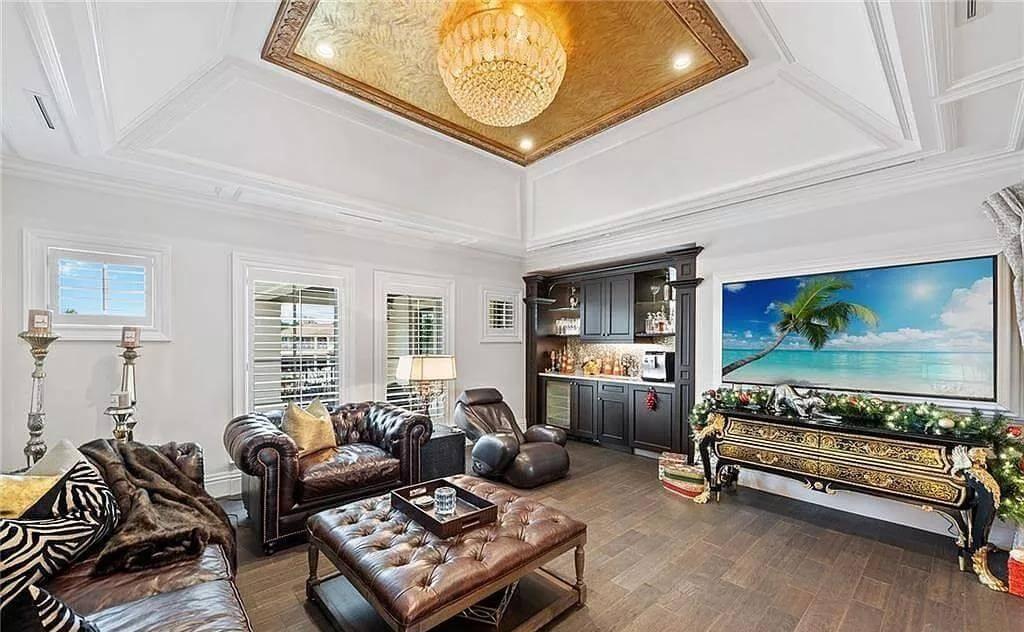
This living room combines luxury with comfort, featuring a plush leather seating arrangement that invites you to sit back and relax. The ornate console, with its intricate design, adds a touch of sophistication alongside a vibrant piece of art.
But the real showstopper is the grand chandelier framed by a golden ceiling panel, casting warm light over the entire space.
Wow, Look at This Tray Ceiling and Sophisticated Chandelier Combo

This room showcases a detailed tray ceiling paired with a sparkling chandelier that adds a touch of grandeur to the dining area. The open layout flows seamlessly into the living space, anchored by a sectional and built-in entertainment center.
I love how natural light pours through the expansive windows, highlighting the sophisticated blend of classical and contemporary elements.
Look at Those Twin Chandeliers! This Kitchen is All About Grace and Light

This kitchen exudes grandeur with its twin chandeliers casting a warm glow over the expansive black island countertop. I love how the coffered ceiling adds depth, perfectly complementing the refined cabinetry and state-of-the-art appliances.
The intricate glass cabinet inserts and soft under-lighting highlight the kitchen’s sophisticated blend of classic and contemporary elements.
This Bathroom’s Intricate Tilework and Mirrored Vanity Caught My Eye
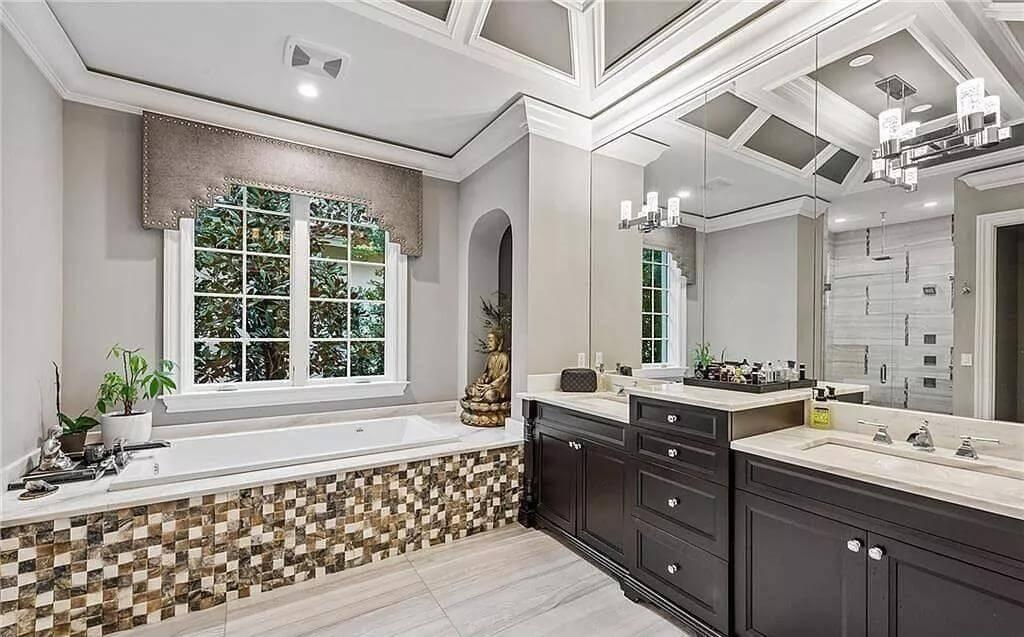
This luxurious bathroom features a striking combination of mosaic tilework framing the soaking tub and extensive mirrored surfaces above the dual vanity.
The ceiling is adorned with a chic tray design that complements the stylish, innovative light fixtures, adding a touch of sophistication. I appreciate how the natural light streams through the large window, highlighting the spa-like atmosphere.
Check Out This Harmonious Master Suite’s Stunning Coffered Ceiling
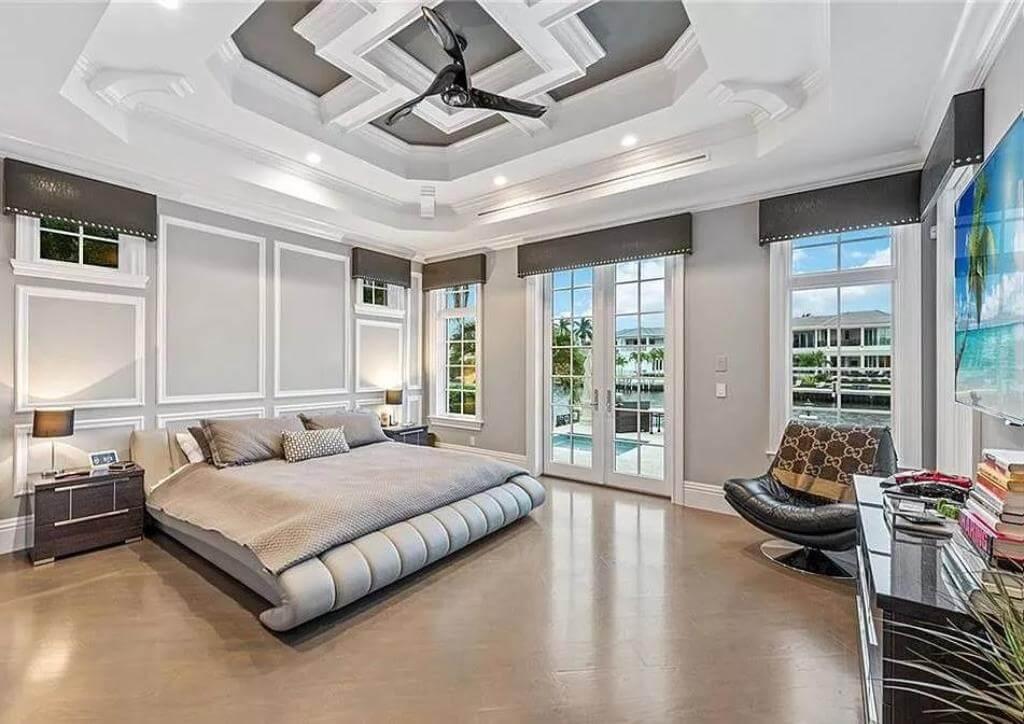
This master bedroom captivates with its bold, coffered ceiling design, adding depth and a sense of luxury. The ample natural light flows through the French doors and tall windows, highlighting the contemporary furniture and chic detailing.
I love the calm color palette, which creates a perfect retreat vibe while framing beautiful views outside.
Sophisticated Bathroom Vanity Setup With Crystal Chandeliers
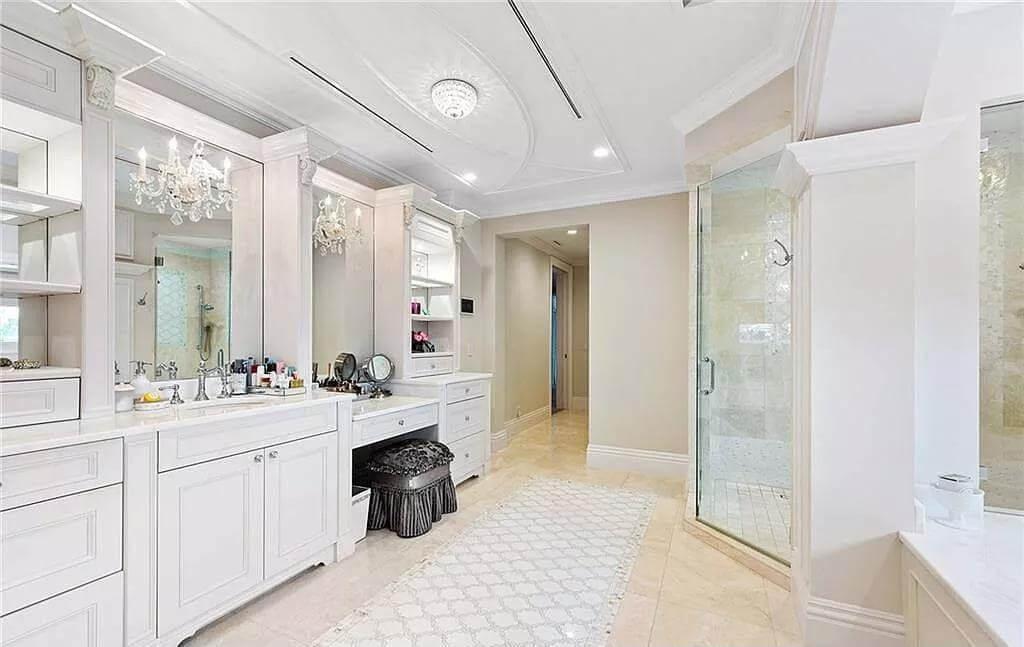
This bathroom exudes sophistication with its mirrored vanities and crystal chandeliers reflecting soft light throughout the space. I love the creamy tones of the cabinetry, contrasted beautifully by the shiny glass shower enclosure. The ceiling detail adds a refined touch, completing the luxurious atmosphere.
Notice the Ornate Mirror and the Dramatic Ceiling Design

This classy bedroom catches my eye with its dramatic coffered ceiling and a sense of openness. The ornate mirror above the bed and the full-length piece create reflections that enhance the room’s spacious feel. I love how the soft color palette, combined with delicate textiles and thoughtful details, creates a relaxed retreat.
This Bedroom’s Tray Ceiling and Light Palette Create a Relaxed Vibe
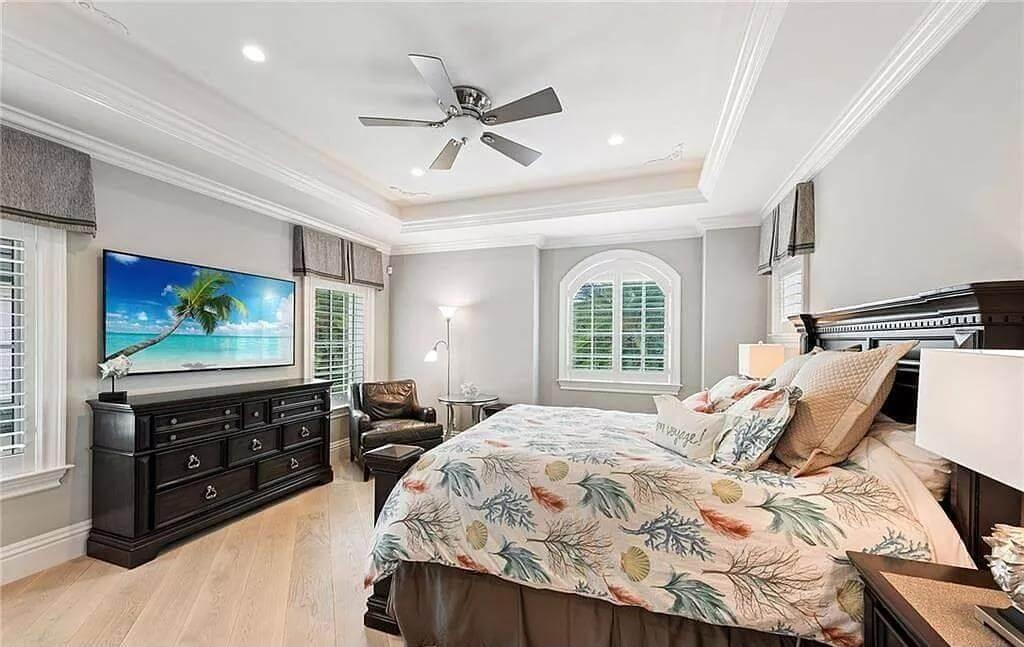
This bedroom features a softly detailed tray ceiling that adds a graceful touch to the restful space. The light color palette pairs beautifully with the dark wooden furniture, offering a pleasing contrast. I love the arched window and large TV, which complement the room’s comfortable yet sophisticated ambiance.
Check Out the Stunning Water Views From This Outdoor Living Space
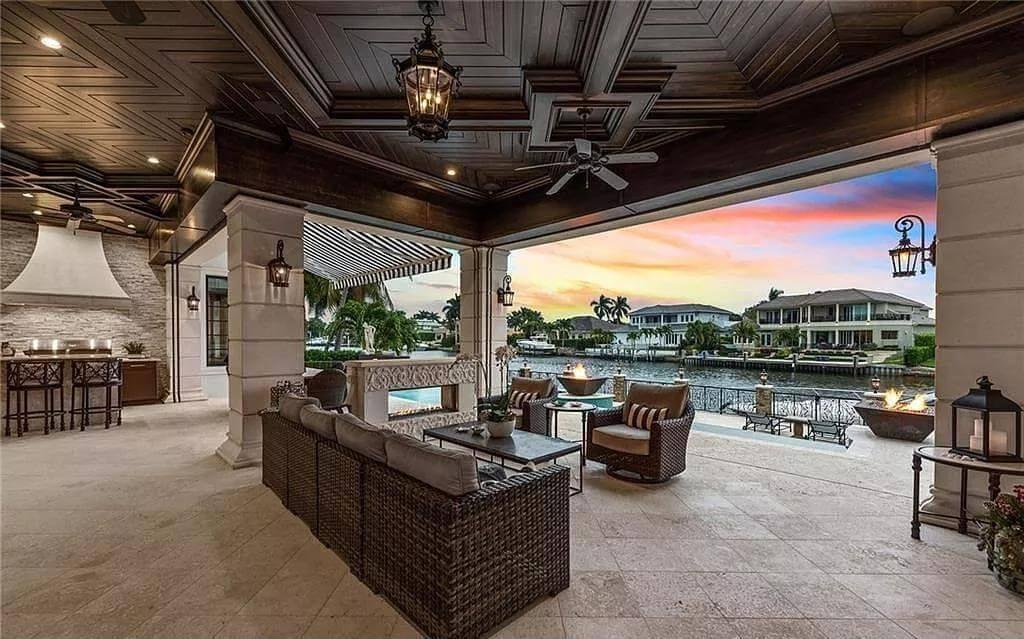
This outdoor area is the perfect blend of relaxation and style, featuring welcoming wicker seating that offers prime views of the water. The rich wood ceiling adds warmth and depth, beautifully complementing the stone flooring and fireplace.
I love how the space transitions seamlessly to the outdoors, making it ideal for watching sunsets over the marina.
Wow, Look at These Fire Features by the Pool
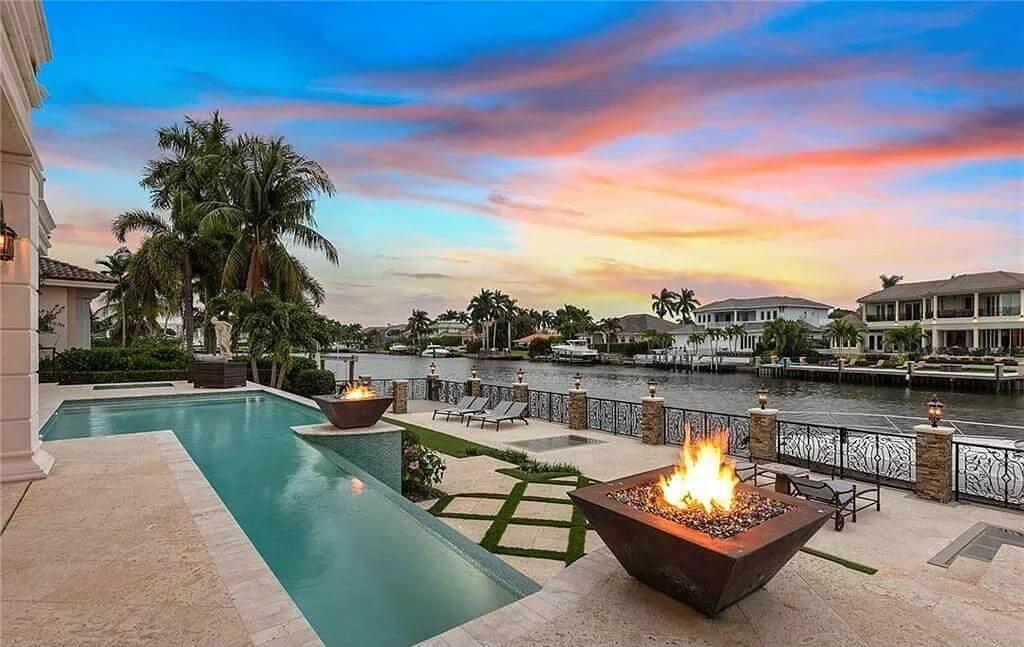
This outdoor space is a true paradise, featuring an exquisite infinity pool that seems to blend seamlessly into the relaxed waterfront. I love the fire features that flank the pool, adding both warmth and style to this luxurious setting.
The lush landscaping and vibrant sunset hues create an unforgettable ambiance for relaxing or entertaining.
Graceful Facade Highlighted by Intricate Ironwork and Illuminated at Night
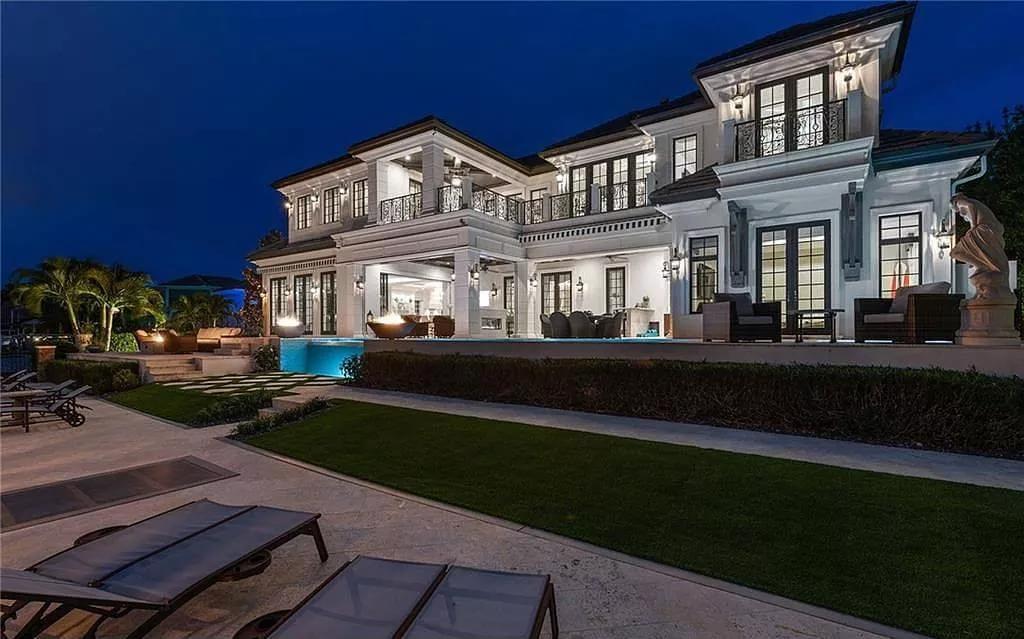
This home’s facade is an exquisite blend of classic beauty and contemporary luxury, highlighted by intricate ironwork. The expansive windows and French doors create a seamless connection to the outdoor spaces, perfect for entertaining.
I love how the soft exterior lighting casts a warm glow, bringing the architectural details to life against the evening sky.
Source: The House Designers – Plan 1975






