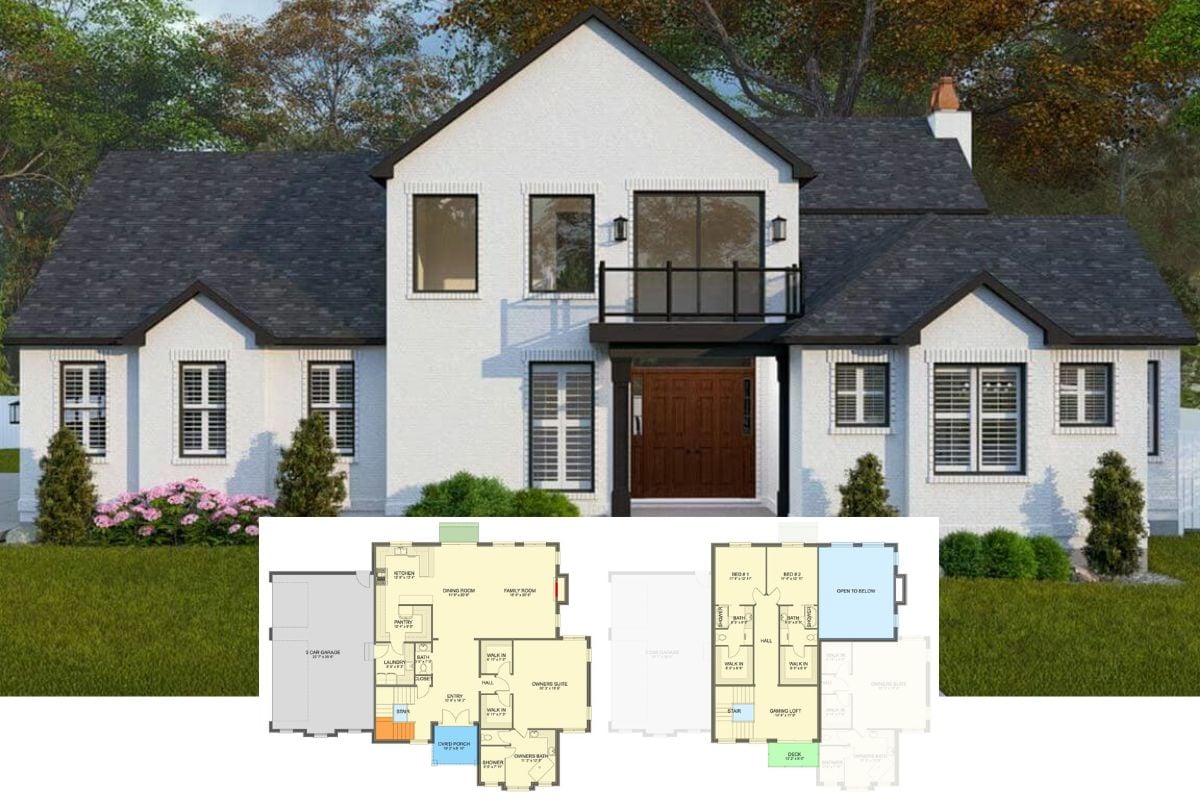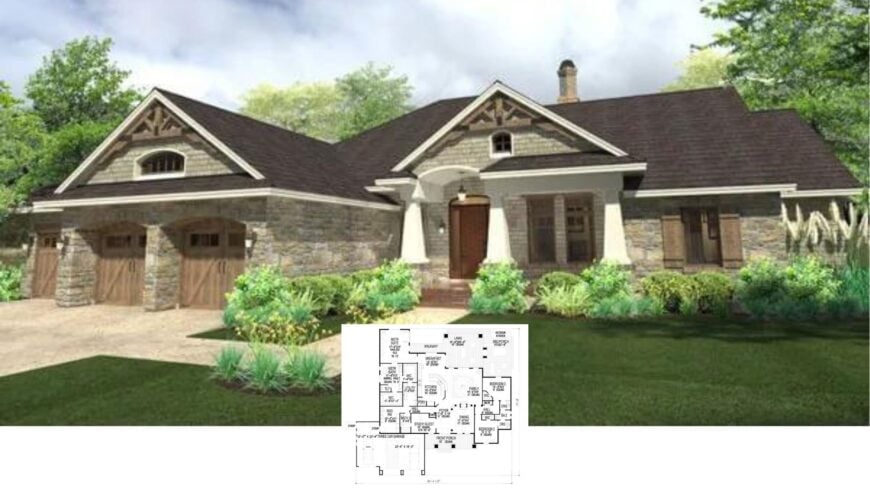
Covering roughly 2,905 square feet, this Craftsman home marries substance and warmth in equal measure. Three bedrooms and three bathrooms fan out around an open great room that flows straight onto a sprawling lanai equipped with its own outdoor kitchen.
Every day life stays streamlined thanks to a mudroom and three-car garage, while the owner’s suite enjoys a dramatic vaulted ceiling and spa-like bath. Timber gables, stone skirts, and deep porches ensure the exterior looks as welcoming as the rooms inside.
Notice the Timber Gables on This Classic Craftsman Exterior
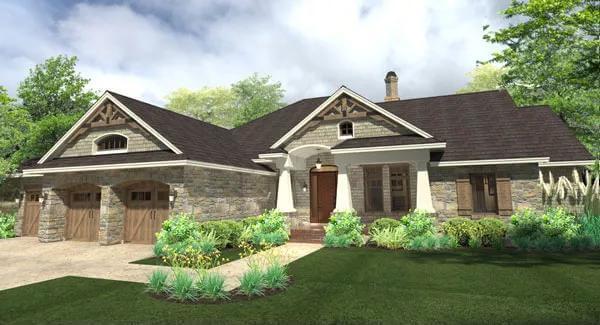
The wide gable roofs, bracketed eaves, and artful blend of stone and timber clearly place the house in the Craftsman camp. Those rugged details continue indoors with built-ins, tapered columns, and a hearth clad in native rock, setting the tone for a floor plan that balances gathering spaces with private retreats.
Spacious Craftsman Floor Plan with Inviting Lanai

This craftsman home offers a thoughtful layout, featuring a generous family room connected to an open kitchen and breakfast area. The expansive lanai, complete with an outdoor kitchen, enhances the indoor-outdoor living experience.
A master suite boasts a vaulted ceiling, while extra rooms like the study and three-car garage ensure functionality and comfort.
Check Out the Practical Layout of This Craftsman Floor Plan
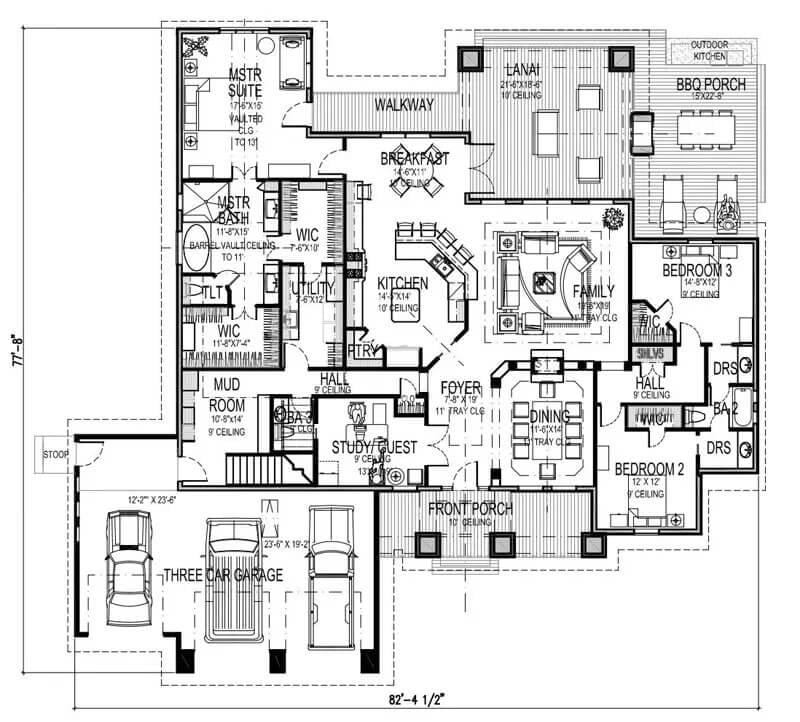
The layout highlights a family room seamlessly connected to an open kitchen and breakfast nook, perfect for gatherings. A master suite with a vaulted ceiling and bath offers a private retreat, while two bedrooms provide space for family or guests.
Functional spaces like the mudroom, study, and three-car garage ensure everyday living is both practical and comfortable.
Explore the Flexibility of This Craftsman Floor Plan with Optional Bonus Room
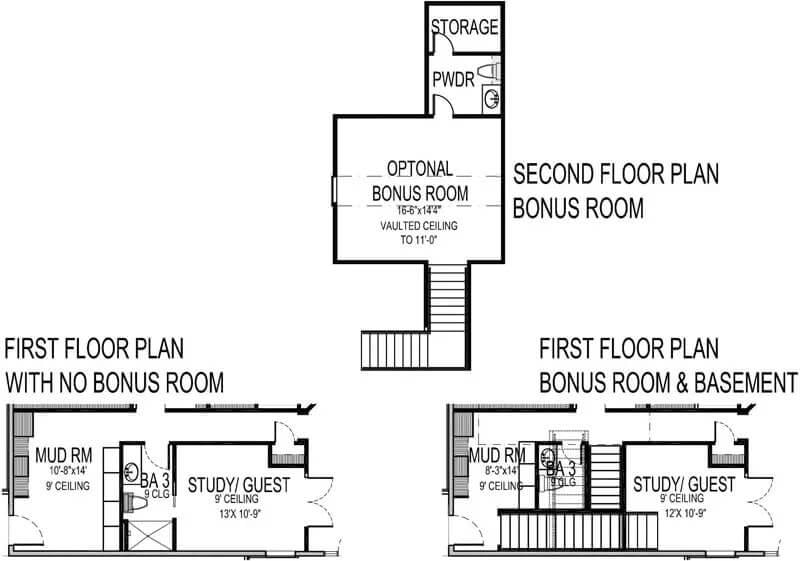
This floor plan offers adaptable living options, showcasing configurations with or without a bonus room and basement. A well-placed mudroom and guest study enhance functionality and accommodate varying lifestyle needs.
The optional bonus room on the second floor, featuring a vaulted ceiling, adds valuable space for creativity or relaxation.
Explore the Efficient Layout of This Spacious Lower-Level Floor Plan
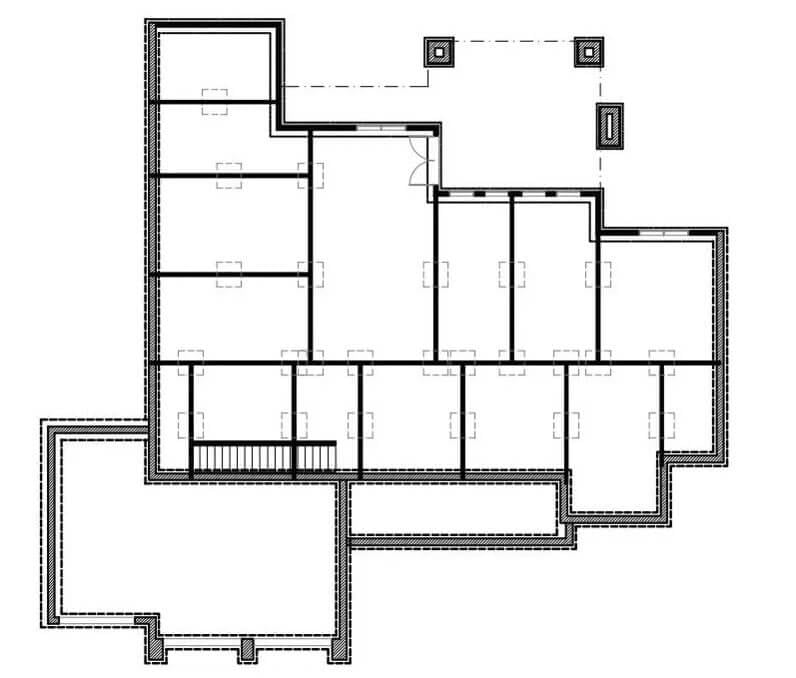
This lower-level plan maximizes space with a series of well-organized rooms, ideal for flexibility and storage. The design features a thoughtful flow, accommodating multiple functions and future upgrades. Generous unfinished areas present endless possibilities for customization or expansion.
Source: The House Designers – Plan 9167
Check Out the Classic Beauty of This Home Office Entryway
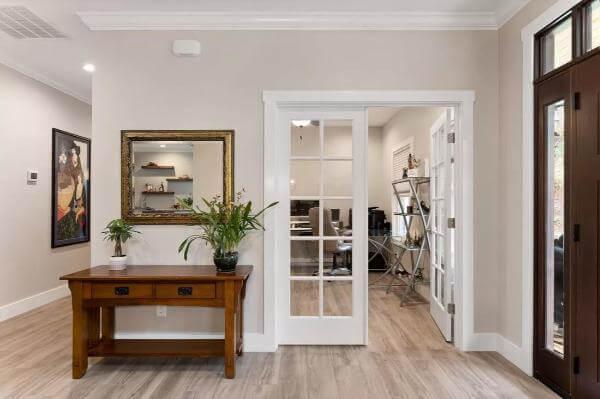
This entryway leads to a stylish home office through elegant French doors, offering both functionality and sophistication.
A warm wood desk and decorative elements like framed artwork and a mirror enhance the space’s welcoming feel. The subtle wall colors and sleek flooring create a harmonious transition into the home office beyond.
Notice the Striking Wooden Dining Table and Pendant Lighting
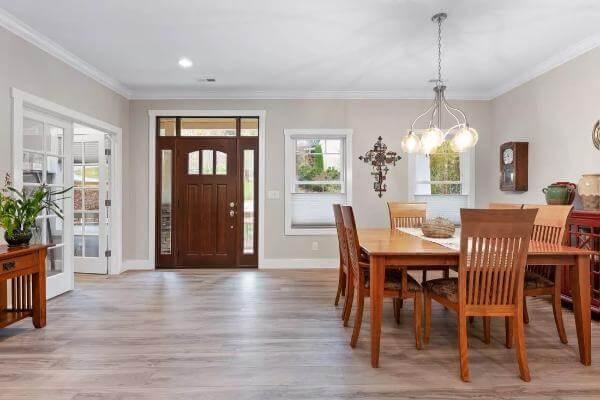
This dining area warmly welcomes guests with a timeless wooden table set against sleek flooring. French doors and large windows allow natural light to pour in, creating an open and airy ambiance that connects seamlessly with the entryway.
A charming pendant light above the table punctuates the space with a modern touch, balancing traditional and contemporary design elements beautifully.
Embrace the Warmth of a Stone Fireplace in This Craftsman Living Room
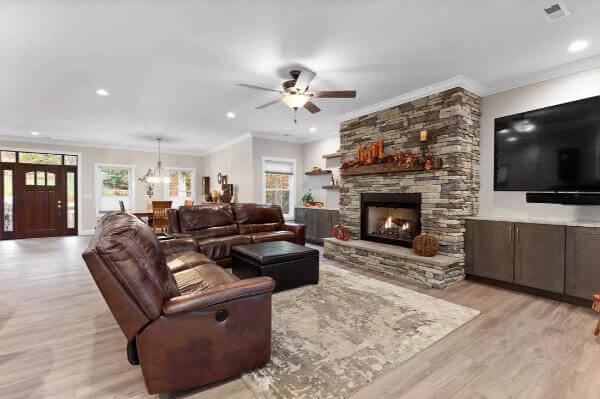
This living room epitomizes craftsman style with its prominent stone fireplace, creating a cozy focal point for gatherings. Leather sofas provide a comfortable seating area, complemented by wood accents that add warmth and texture.
Wide open spaces seamlessly connect the living area to the entryway and dining room, emphasizing an inviting and open concept.
Open Living Space Highlighting Leather Sofas and a Central Ceiling Fan
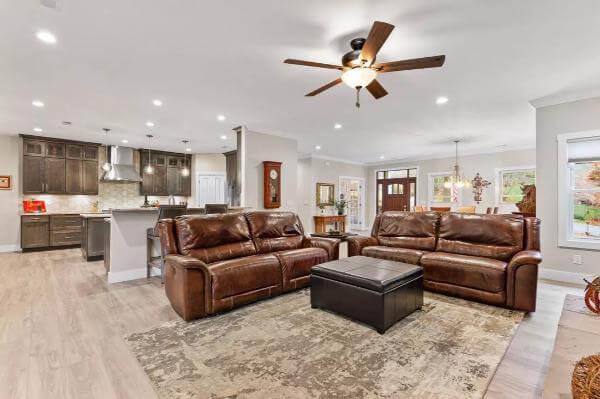
This craftsman living room extends a warm invitation with its plush leather sofas centered around a robust coffee table. The open layout effortlessly connects the seating area to the kitchen, underscoring the room’s flexible design. A central ceiling fan adds functionality while subtly complementing the home’s cohesive style.
Admire the Central Island in This Craftsman Kitchen
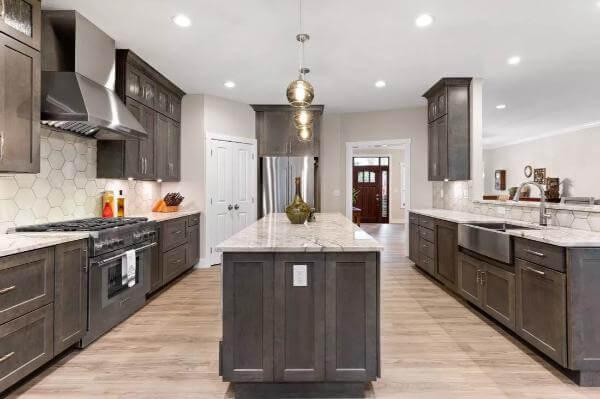
This craftsman kitchen features a central island that anchors the space with functional elegance, perfect for meal prep or casual dining.
Dark cabinetry contrasts beautifully with light countertops and hexagonal tile backsplash, adding visual interest. Stainless steel appliances and pendant lighting complete the room, infusing modern utility into traditional design.
Wow, Check Out the Hexagonal Tile Backsplash in This Craftsman Kitchen
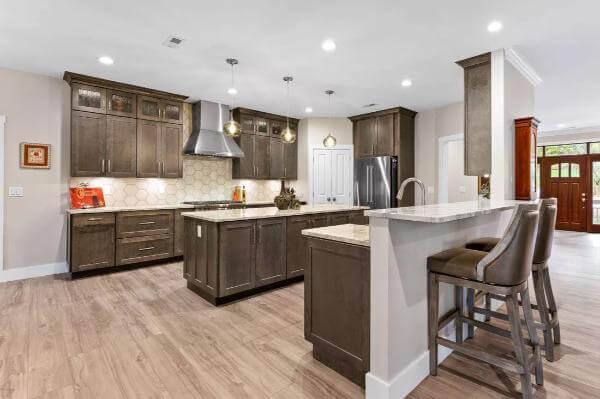
This kitchen features a spacious central island that offers both functionality and elegance, perfect for meal preparation and casual dining.
The dark cabinetry stands out against the soft hexagonal tile backsplash, creating a striking visual contrast. Stainless steel appliances and sophisticated pendant lighting lend a modern touch to this craftsman-inspired space.
Discover the Gallery Wall in This Contemporary Craftsman Bedroom
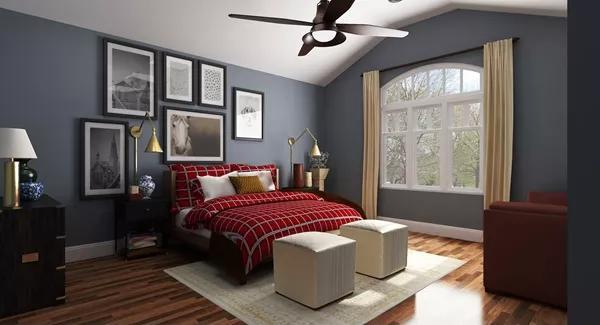
This bedroom exudes modern craftsman charm, with a striking gallery wall over a plush, warmly dressed bed. The vaulted ceiling adds a spacious feel, complemented by large windows draped in neutral tones to invite natural light. Rich wooden flooring and a central ceiling fan complete the cozy yet stylish retreat.
Practical Mudroom with Skylight and Built-in Bench
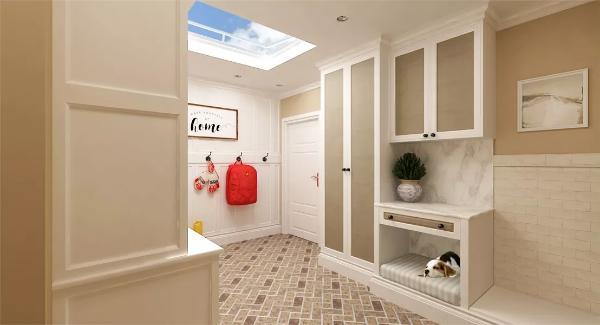
This craftsman mudroom is both functional and welcoming, featuring a built-in bench topped with subtle marbling and complemented by crisp cabinetry.
The skylight above fills the space with natural light, creating a bright and airy ambiance perfect for transitions. Herringbone-patterned flooring and thoughtful details like hooks and storage enhance the room’s practical charm.
Source: The House Designers – Plan 9167




