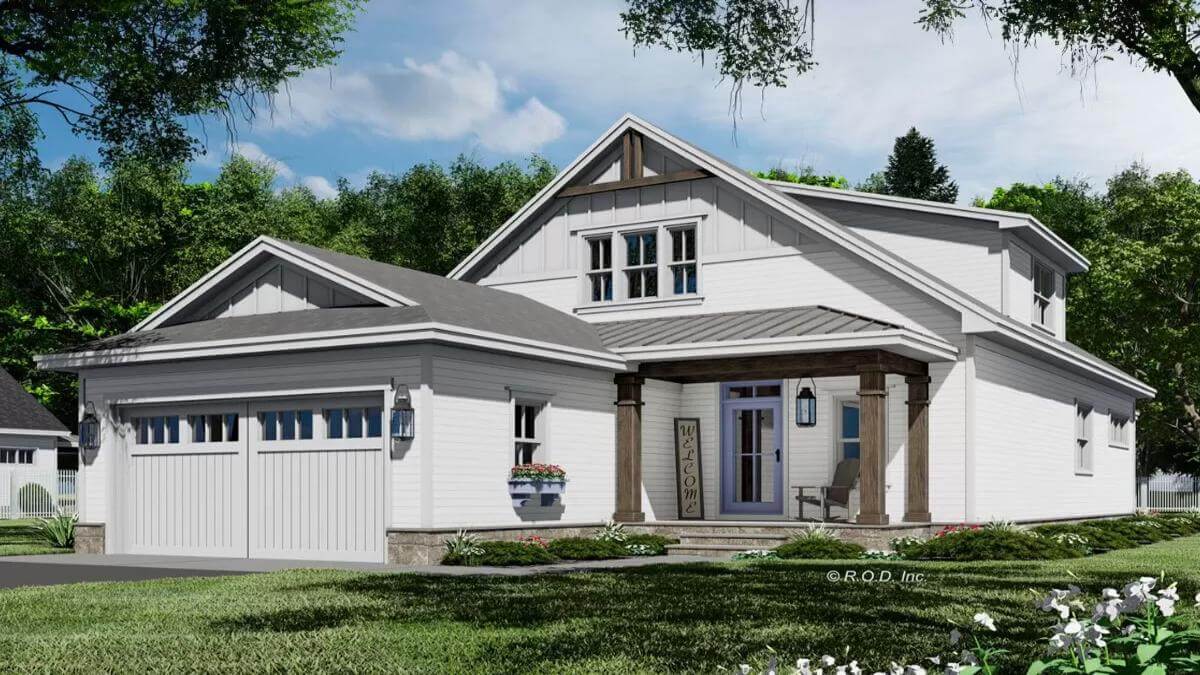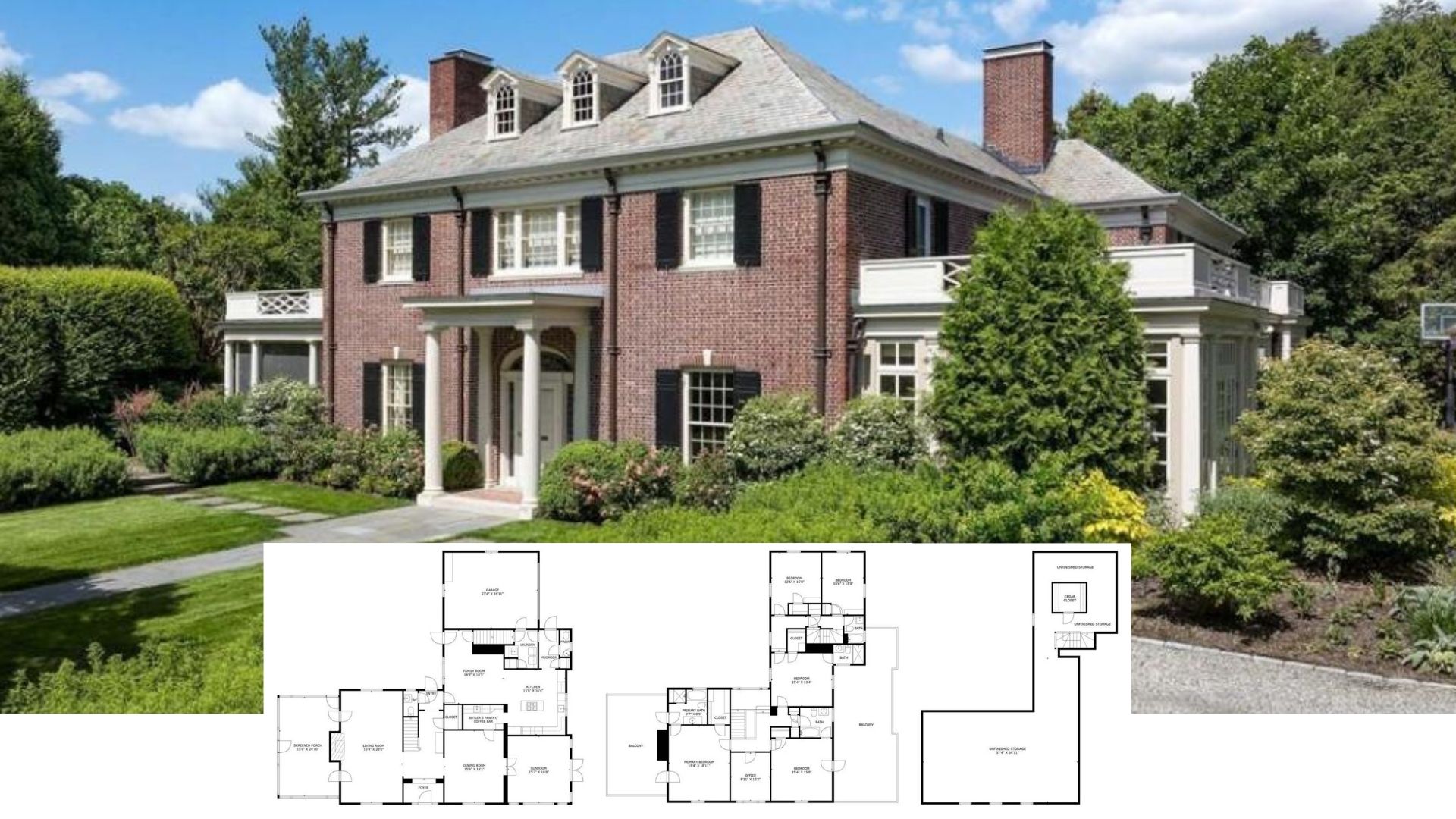
Specifications
- Sq. Ft.: 2,403
- Bedrooms: 3
- Bathrooms: 3.5
- Stories: 2
- Garage: 2-3
The Floor Plan




Photos















Details
This 3-bedroom country farmhouse is embellished with vertical and horizontal siding, metal roof accents, and an inviting front porch lined by rustic columns. It includes a double front-loading garage that enters the home through the mudroom.
As you step inside, a lovely foyer greets you. It is flanked by the mudroom and powder bath.
The kitchen, dining area, and great room combine in an open floor plan. There’s a fireplace for a warm atmosphere and a door at the back extends the living space onto a covered porch. The kitchen is a delight with a roomy pantry and a large island with double sinks and a snack bar.
Upstairs, two more bedrooms reside along with a flexible loft that provides an additional living space.
Pin It!

Architectural Designs Plan 14800RK






