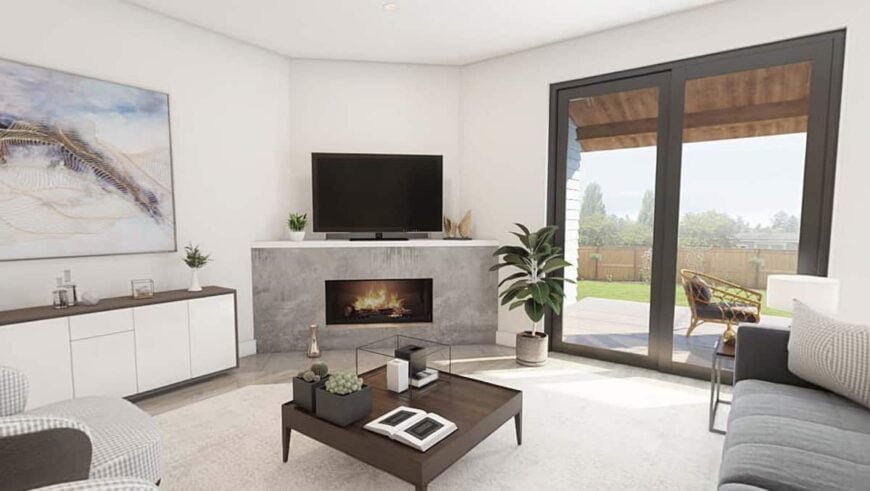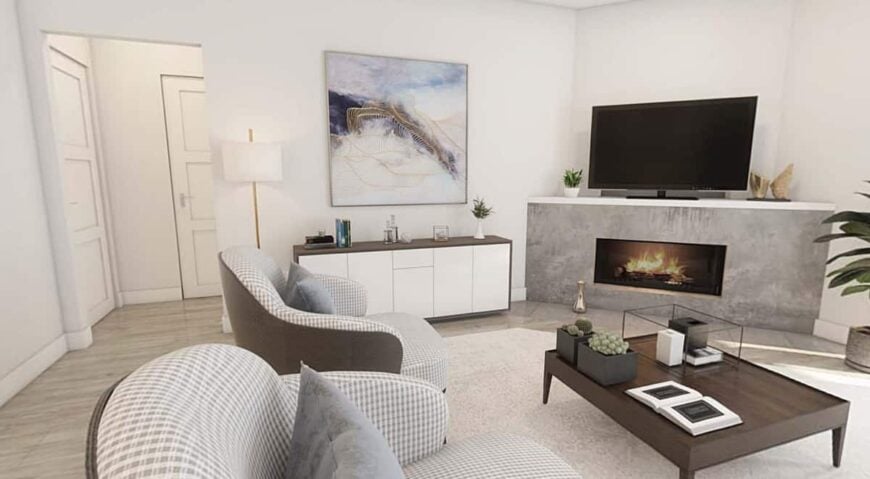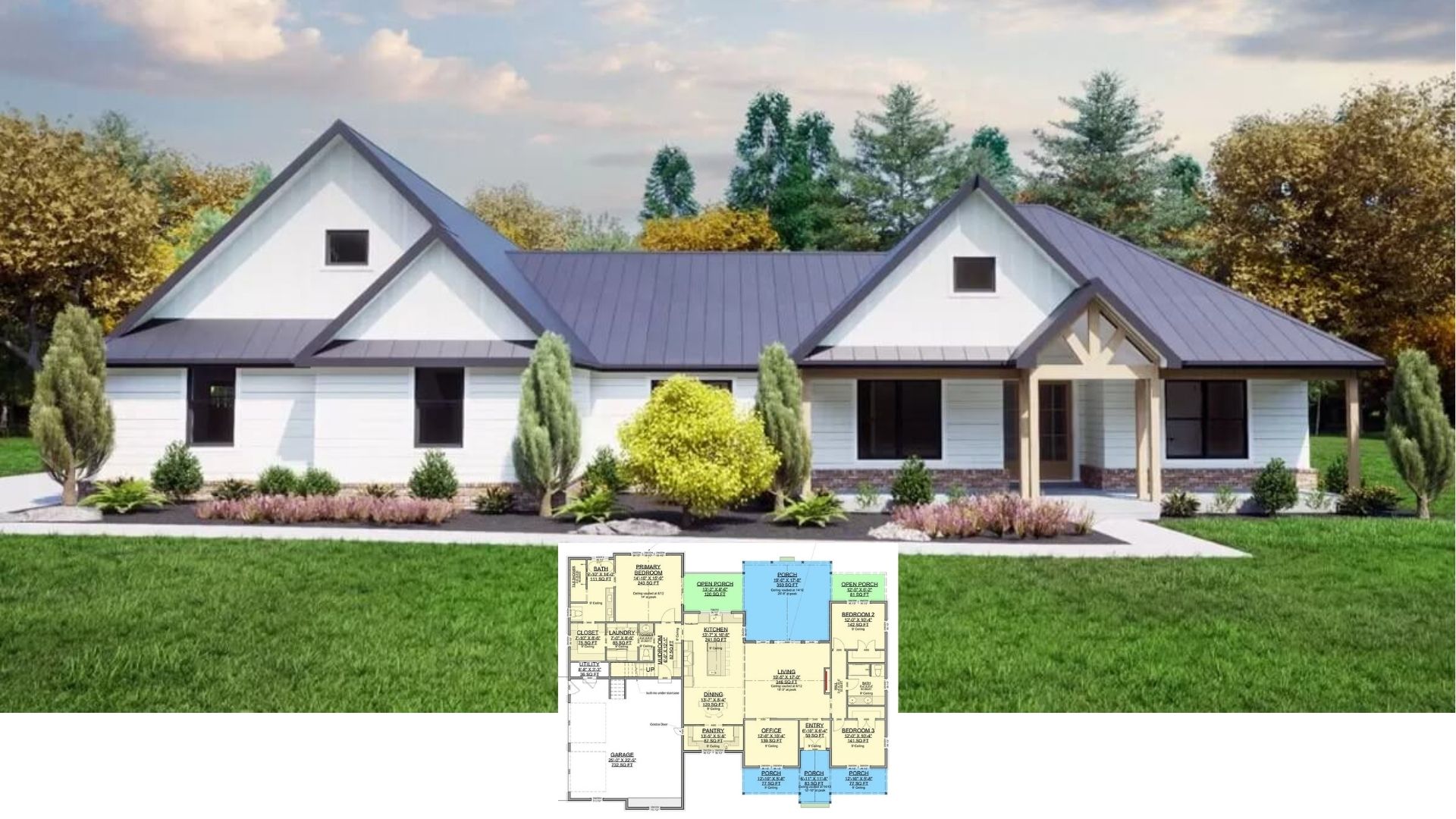Welcome to this intriguing contemporary home that spans 1,427 square feet across a single story. Featuring 2 to 3 adaptable bedrooms and 2.5 bathrooms, this home embraces modern living with an innovative design. The two-car garage and expansive layout combine efficiency with style, offering a perfect canvas for comfortable and stylish living.
Check Out Those Sharp Angles and Mixed Materials

The home’s contemporary design shines through its bold, angular rooflines and thoughtful mix of materials. From the inviting blend of vertical wood paneling with crisp blue siding to the generous windows and a sleek garage door, this residence exemplifies a harmonious balance between modern aesthetics and natural warmth.
Vaulted Porch and Open Living Area for Indoor-Outdoor Connection

This design offers a seamless flow between the indoor living space and the vaulted porch, perfect for enjoying fresh air and extending the living area. The open-concept living and dining room creates a welcoming space for gatherings, while the adjacent kitchen provides easy access to everything you need. A flexible third bedroom doubles as a home office, making it ideal for remote work or accommodating guests.
Buy: Architectural Designs – Plan 69782AM
Open-Concept Living at Its Best with a Dramatic Light Fixture

This open-concept space seamlessly blends living, dining, and kitchen areas, highlighting modern efficiency and style. A striking light fixture above the dining table adds a touch of elegance while drawing attention to the contemporary, minimalist furniture. The use of wood tones and a neutral palette creates a harmonious and inviting environment perfect for gatherings.
Wow, Those Pendant Lights Add a Touch of Contemporary Flair

This bright, open living space features a seamless flow between the kitchen and living room, accentuated by natural light streaming through large patio doors. The kitchen island, with its rich wood finish and marble countertop, serves as a focal point, complemented by modern pendant lighting. The cozy living area, complete with a sleek fireplace and framed by contemporary furniture, provides a perfect setting for relaxation and entertaining.
Marble Island Becomes the Focal Point of This Kitchen

This kitchen features a stunning marble island that takes center stage, providing ample space for both cooking and casual dining. The sleek cabinetry, in soothing grey tones, pairs beautifully with stainless steel appliances, creating a fresh and modern vibe. Pendant lights with warm, exposed bulbs add a touch of industrial charm, punctuating the clean lines and open layout.
Look at That Marble Countertop Illuminated by Pendant Lights

This kitchen dazzles with its expansive marble countertops, offering both luxury and functionality. The mix of sleek, gray cabinets and warm wooden finishes creates a balanced and inviting space. Pendant lights with exposed bulbs provide ambient lighting, enhancing the modern yet warm atmosphere.
Minimalist Living Room with a Fireplace

This living room exudes simplicity and style with its clean lines and minimalist decor. The concrete fireplace serves as a sleek focal point, perfectly complemented by the large abstract artwork. Expansive sliding glass doors invite natural light in and offer a seamless connection to the outdoor patio.
Large Patio Doors Bring Natural Light into This Chic Dining Room

This dining area effortlessly combines modern style with functionality, featuring a glossy table paired with plush white chairs. The bold geometric light fixture adds a striking design element, providing a focal point in the room. Expansive patio doors welcome natural light, seamlessly connecting the indoor space to the outdoor patio.
Striking Art Piece Adds Personality Above the Console

This living room blends minimalist decor with contemporary flair, highlighted by a slick concrete fireplace that adds a touch of industrial style. Neutral tones dominate the space, accented by the subtle pattern of the plush armchairs. A modern art piece above the console enhances the room’s sophisticated ambiance, while a low-profile coffee table ties the design together.
Buy: Architectural Designs – Plan 69782AM






