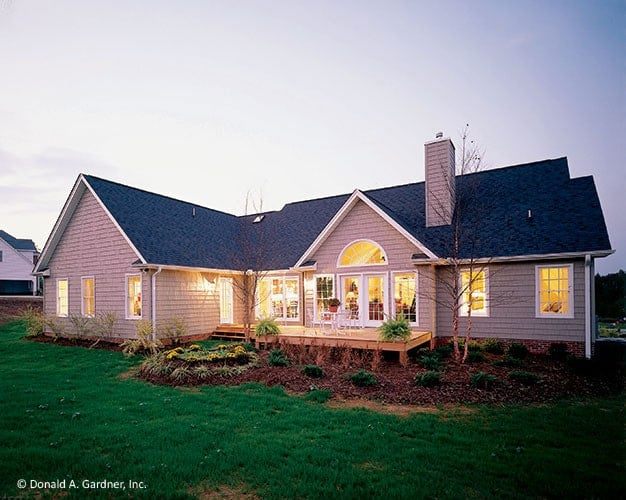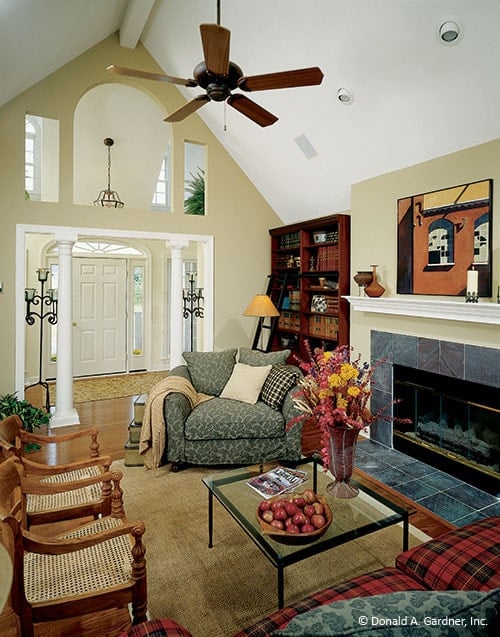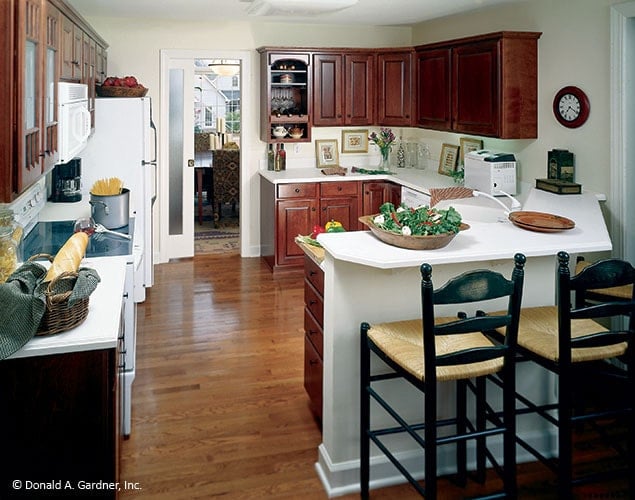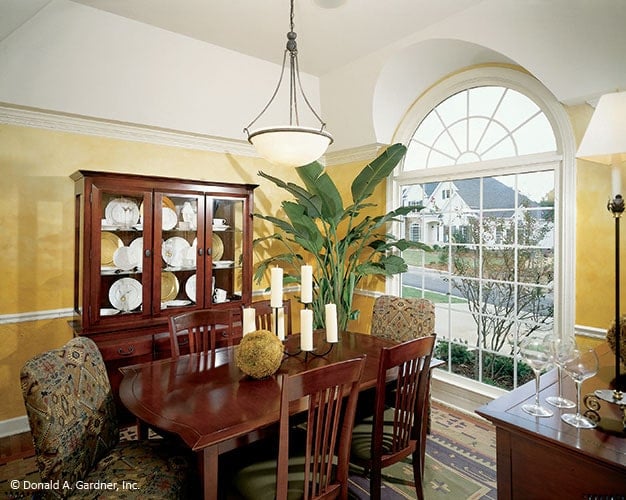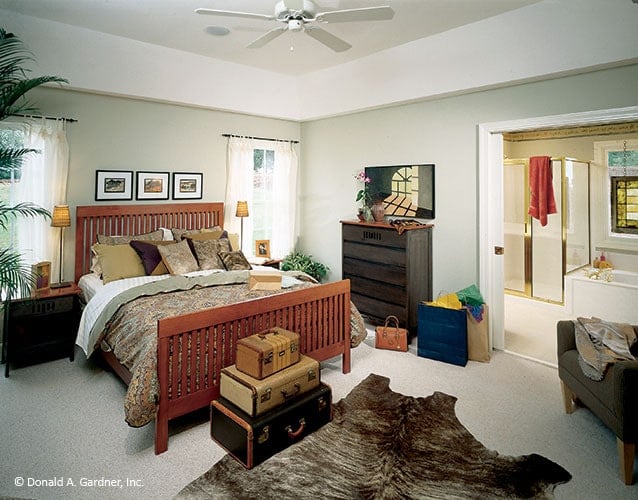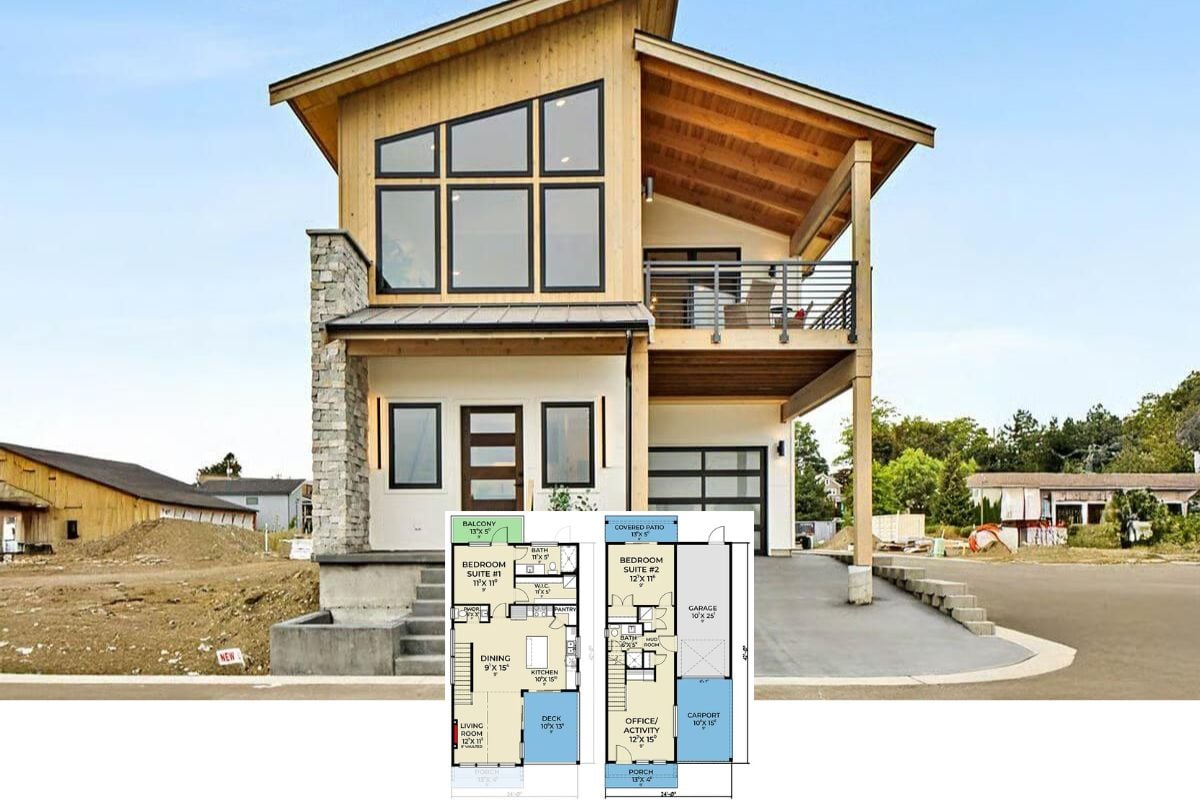
Specifications:
- Sq. Ft.: 1,879
- Bedrooms: 3
- Bathrooms: 2
- Stories: 1
Welcome to photos and footprint for a single-story 3-bedroom traditional style The Hampton home. Here’s the floor plan:
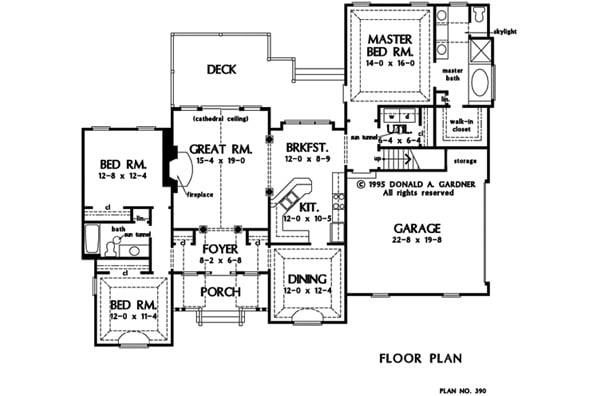
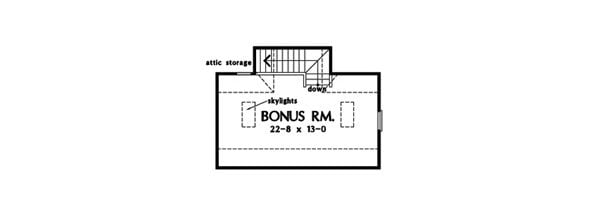
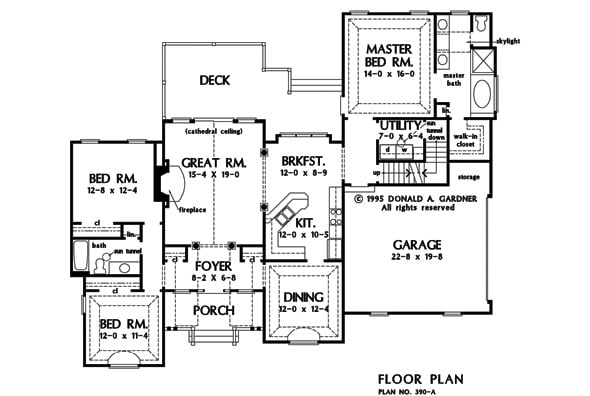
Shingle shake siding, decorative arches, gable rooflines, and charming dormers grace this single-story traditional style home.
Inside, the foyer provides easy access to the living spaces and sleeping quarters. On its left are two bedrooms sharing a bath. The front bedroom features a tray ceiling and a picture window with circle tops that are mirrored in the dining room at the opposite side.
The great room ahead has a cathedral ceiling and a fireplace that creates a cozy atmosphere in the area. Interior columns define the room while massive windows bring an abundance of natural light in. The adjacent kitchen has lots of counter space and an angled peninsula that define it from the breakfast nook across.
Secluded at the right upper wing, the primary bedroom offers a large walk-in closet, relaxing ensuite, and rear deck access.
House Plan # W-390

