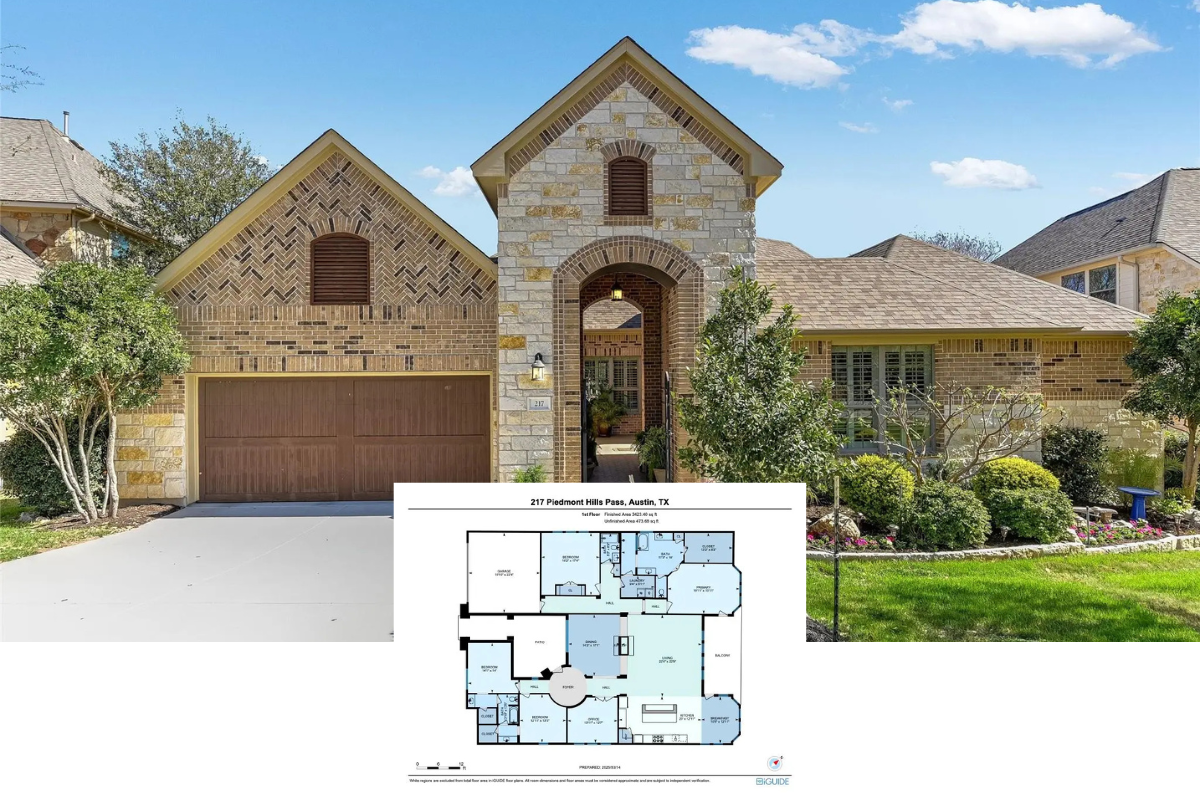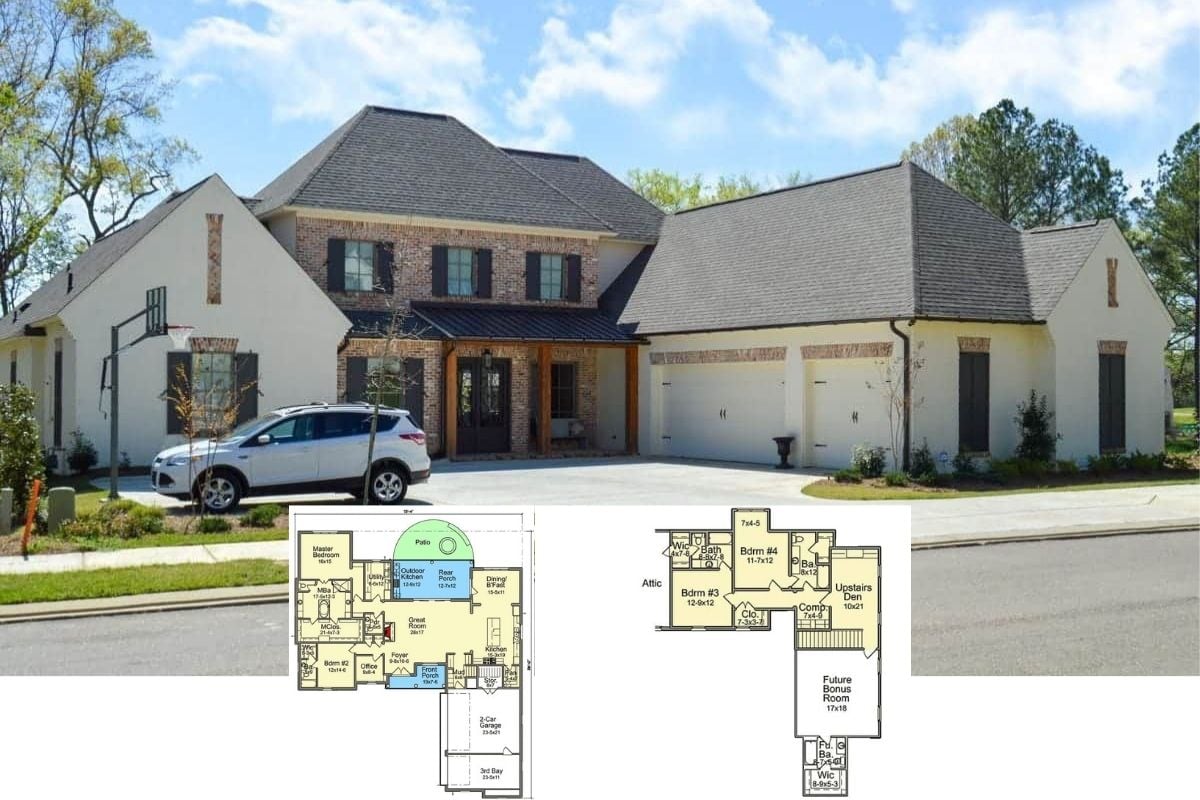
Our featured home packs 1,544 square feet of purposeful living into a picture-perfect Craftsman shell. Inside, three bedrooms and two bathrooms are laid out for easy everyday flow, while the vaulted owner’s suite spills onto a private back porch.
A stone-based, timber-topped front porch hugs the facade, dormer windows crown the roofline, and black-framed windows give the classic silhouette a crisp edge. From the stacked-stone fireplace to the farm-style kitchen sink, every detail feels warm, functional, and ready for gathering.
Gorgeous Craftsman Bungalow with Dormer Windows and a Picture-Perfect Porch
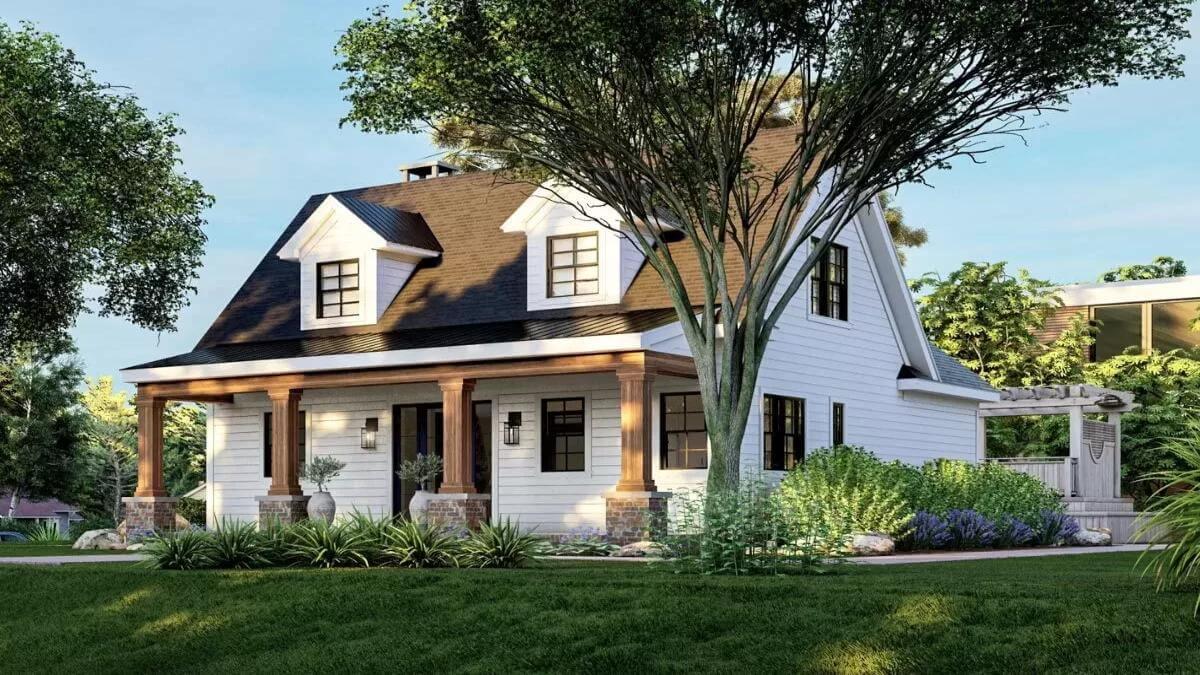
This residence is a purebred Craftsman bungalow—think low-slung gables, beefy tapered columns, generous eaves, and hand-worked materials that celebrate visible craftsmanship.
Those hallmark traits set the stage for the tour ahead, where smart storage nooks, vaulted ceilings, and seamless indoor-outdoor connections show how timeless design still meets modern living needs.
Craftsman Floor Plan with Living Area and Spacious Back Porch
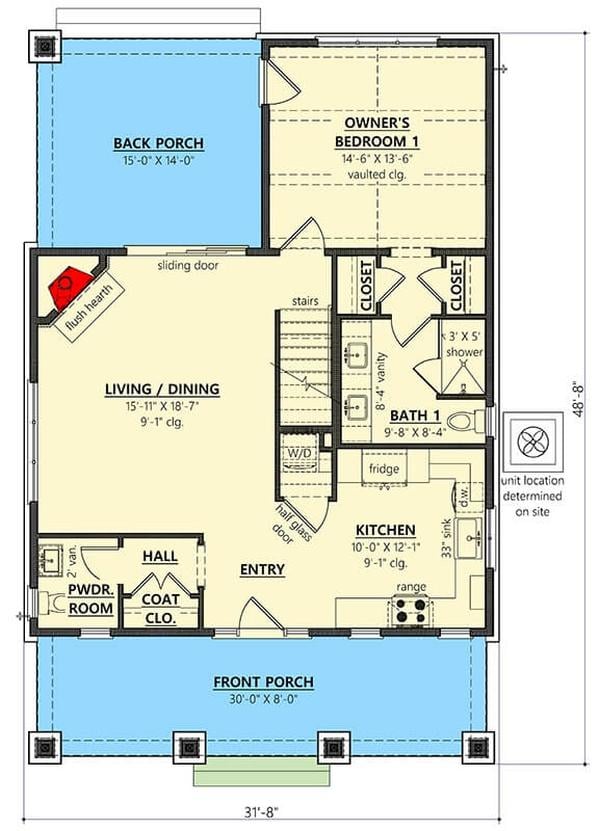
The layout features a seamless flow from the front porch to the open living and dining area, creating an inviting space for gatherings. The kitchen is efficiently designed with modern conveniences, adjacent to the laundry for ease of access.
A vaulted ceiling enhances the owner’s bedroom, offering a touch of luxury while opening onto a private back porch perfect for relaxation.
Spotlight on This Craftsman Upper Floor Layout with Smart Storage Solutions
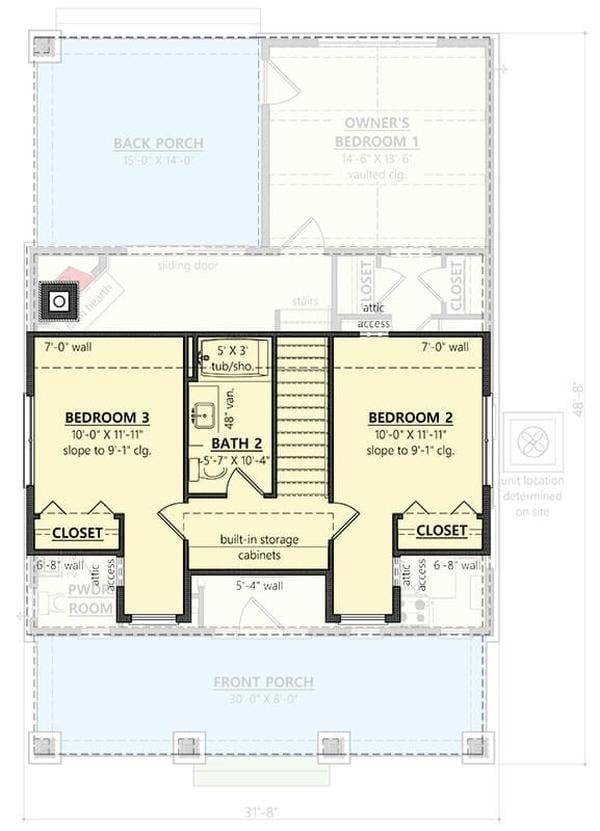
The upper floor of this Craftsman home emphasizes functionality with two well-proportioned bedrooms flanking a central bathroom, ideal for family living. Built-in storage cabinets in the hallway optimize space without compromising on style.
A noteworthy feature is the private owner’s suite with vaulted ceilings, opening to a peaceful back porch, enhancing the retreat feel.
Source: Architectural Designs – Plan 865022SHW
This Craftsman Kitchen Features a Farmhouse Sink and Bold Black Accents
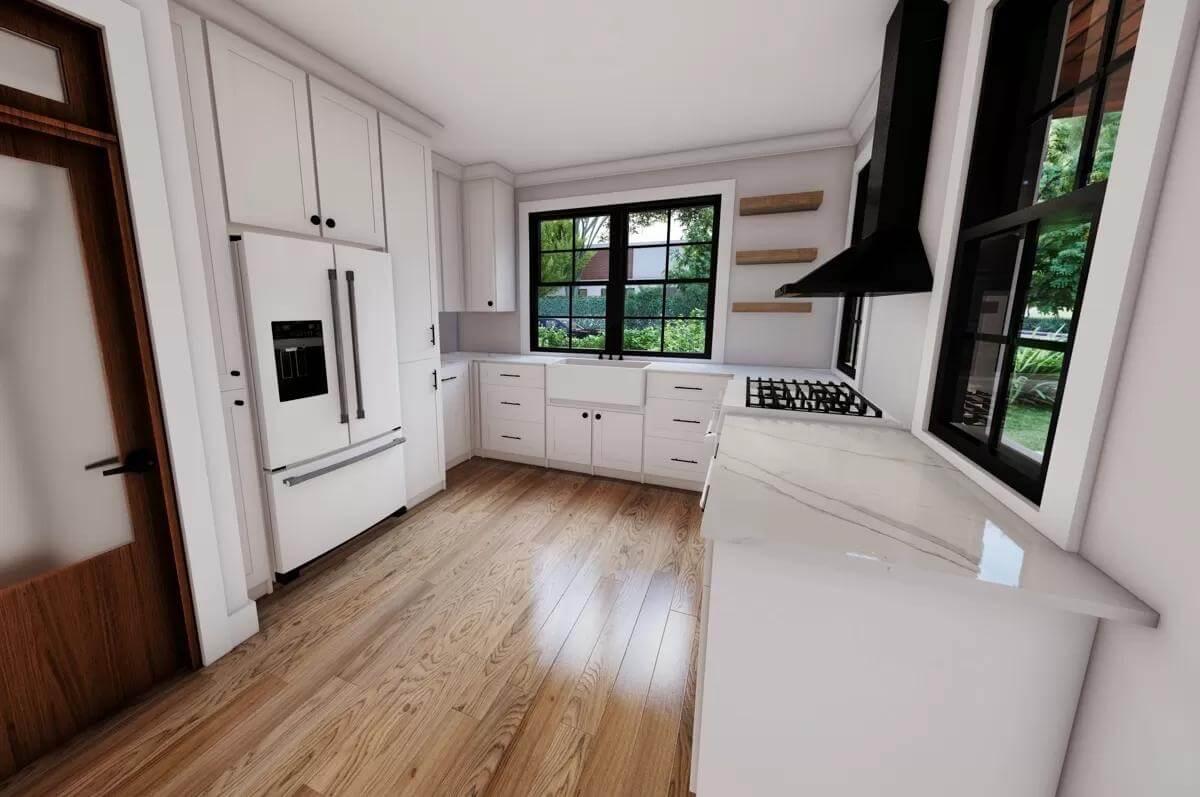
The kitchen embraces a simple yet functional design with white cabinetry and a standout farmhouse sink positioned under a large window, offering garden views.
Black window frames and a matching range hood create a striking contrast against the lighter tones, adding a contemporary touch. Wooden floors and open shelving add warmth, tying together the Craftsman style’s blend of practicality and charm.
Compact Laundry Room Hidden Behind Kitchen’s Wooden Door
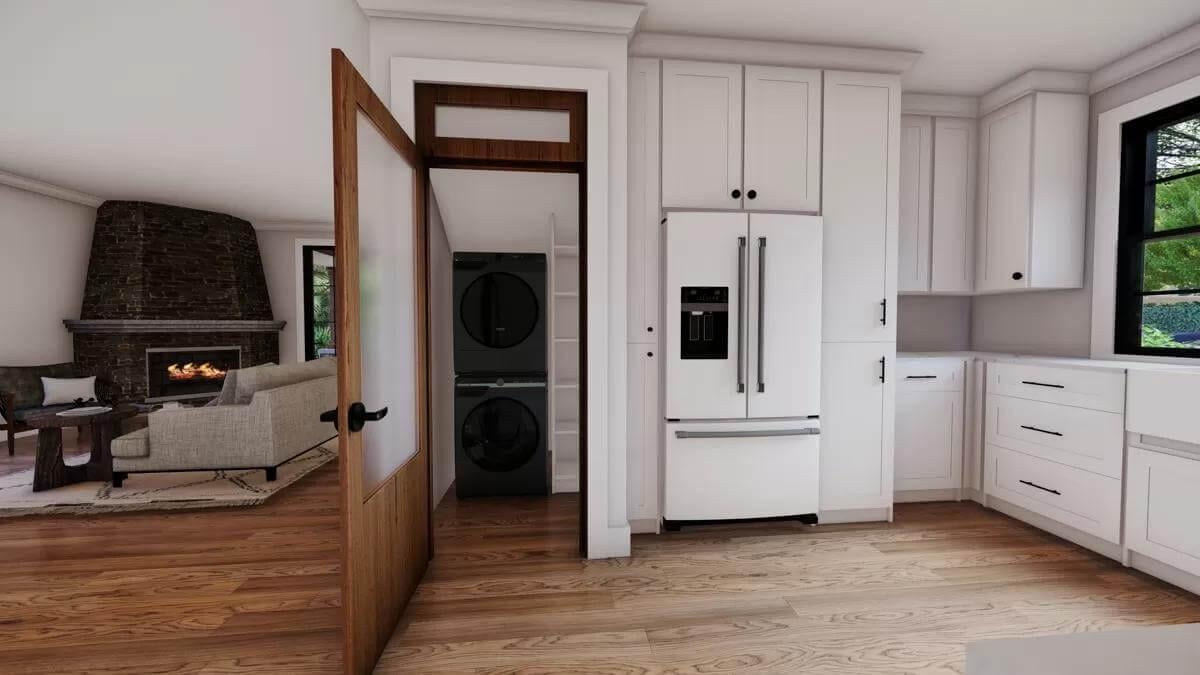
This Craftsman-inspired kitchen cleverly conceals a stacked laundry unit behind a wooden door, maintaining a seamless look with white cabinetry.
The adjacent living room features a striking stone fireplace, adding a cozy touch to the open floor plan. Black window frames and hardware subtly contrast with the light tones, tying together the room’s elegant yet practical design.
Living Room with Stone Fireplace and Garden Views
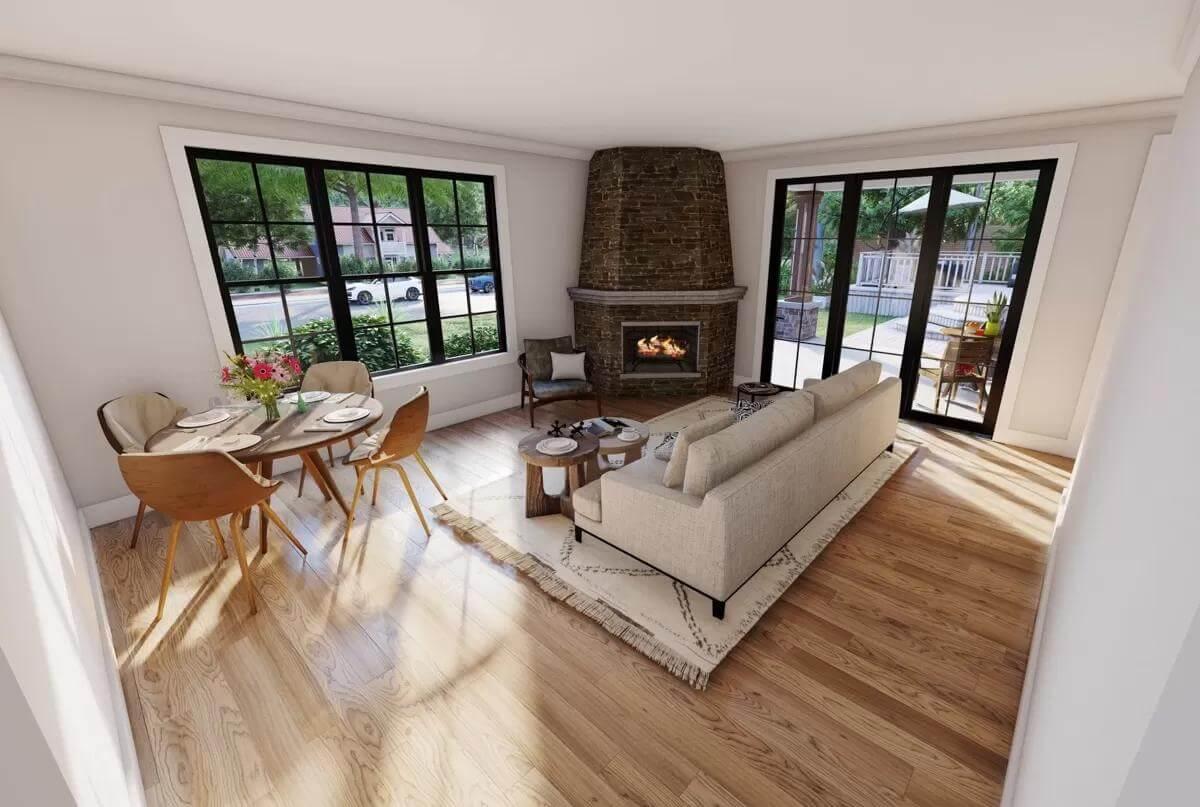
This cozy living area features a striking stone fireplace as its focal point, offering both warmth and visual interest. Large windows frame lush garden views, creating a seamless connection between indoors and out.
The room’s layout incorporates a comfortable sofa and a round dining table, making it ideal for both relaxation and casual dining.
Craftsman Nook with Inviting Natural Light and Garden Views
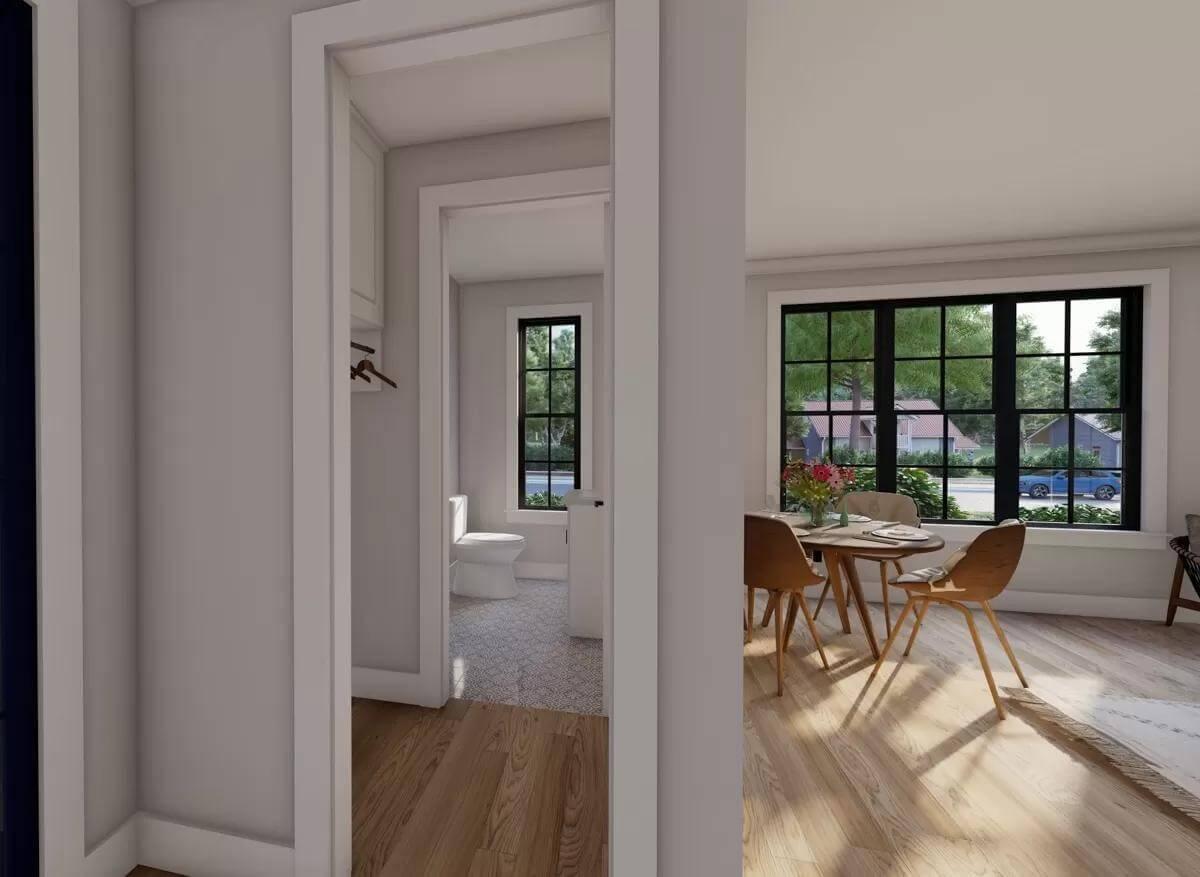
This nook is enhanced by black-framed windows, allowing abundant light to flood the space. The floors connect seamlessly to the dining area, where a round table and chairs create a welcoming spot for morning coffee.
Adjacent to the hallway, the thoughtfully designed layout provides efficient access to a cozy powder room, ensuring practicality alongside style.
Craftsman Bedroom with Vaulted Ceiling and Bold Dark Beams
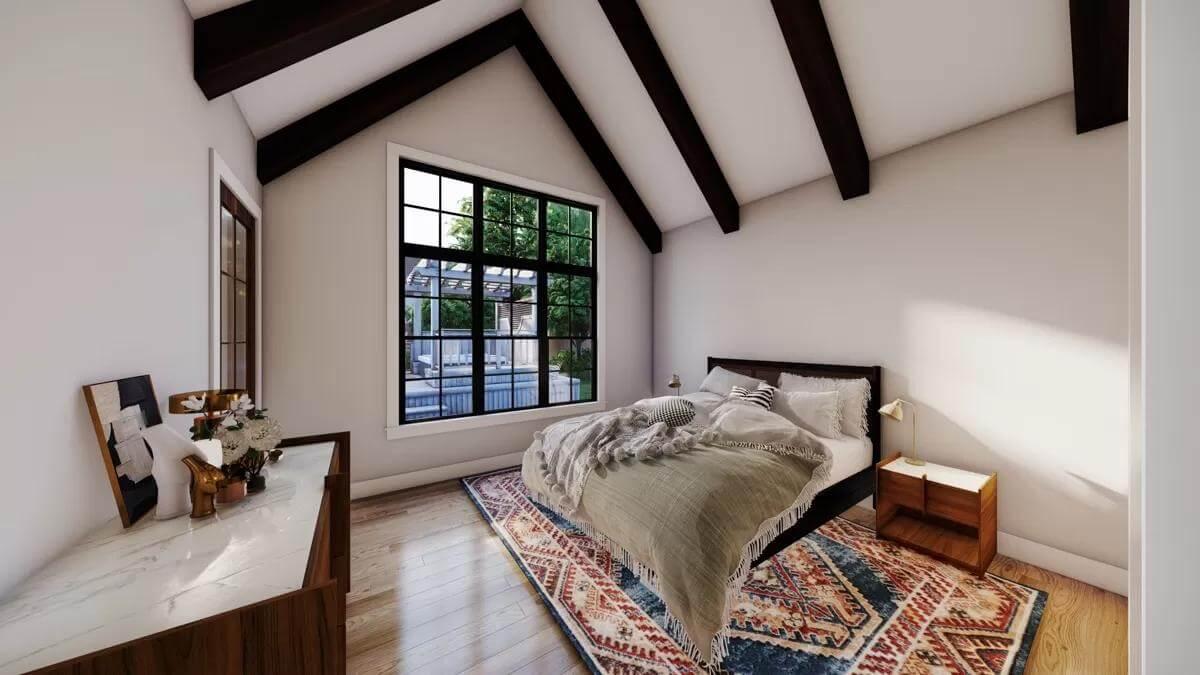
The vaulted ceiling in this Craftsman bedroom is accentuated by dark wooden beams, drawing the eye upward. A black-framed window bathes the room in natural light, creating a seamless transition between indoor comfort and outdoor views.
The space is anchored by a colorful area rug, which introduces pattern and warmth against the simple, elegant furnishings.
Contemporary Craftsman Bathroom with Stylish Dual Vanity
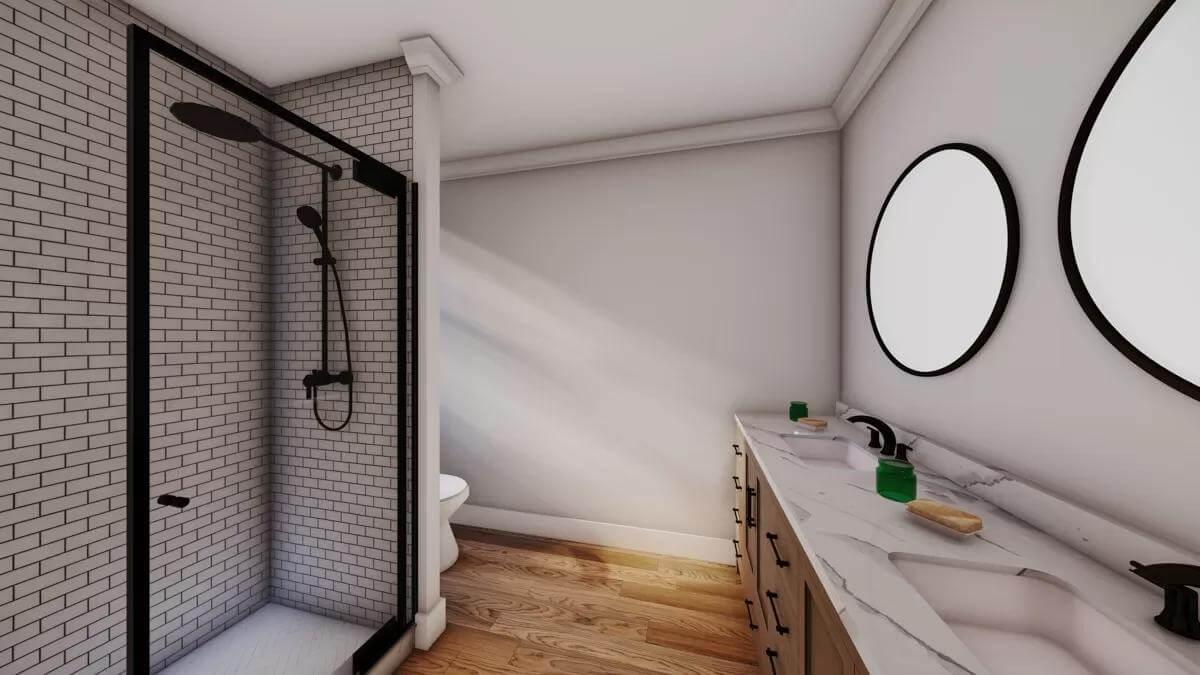
This Craftsman-inspired bathroom combines functionality and style with a sleek black-framed shower and classic subway tiles.
The dual vanity features a marble countertop, paired with round mirrors that add a touch of modern elegance to the rustic charm. Warm wooden floors tie the space together, introducing a natural element that complements the overall design.
Craftsman Cottage with Crisp Black Accents and Lush Surroundings
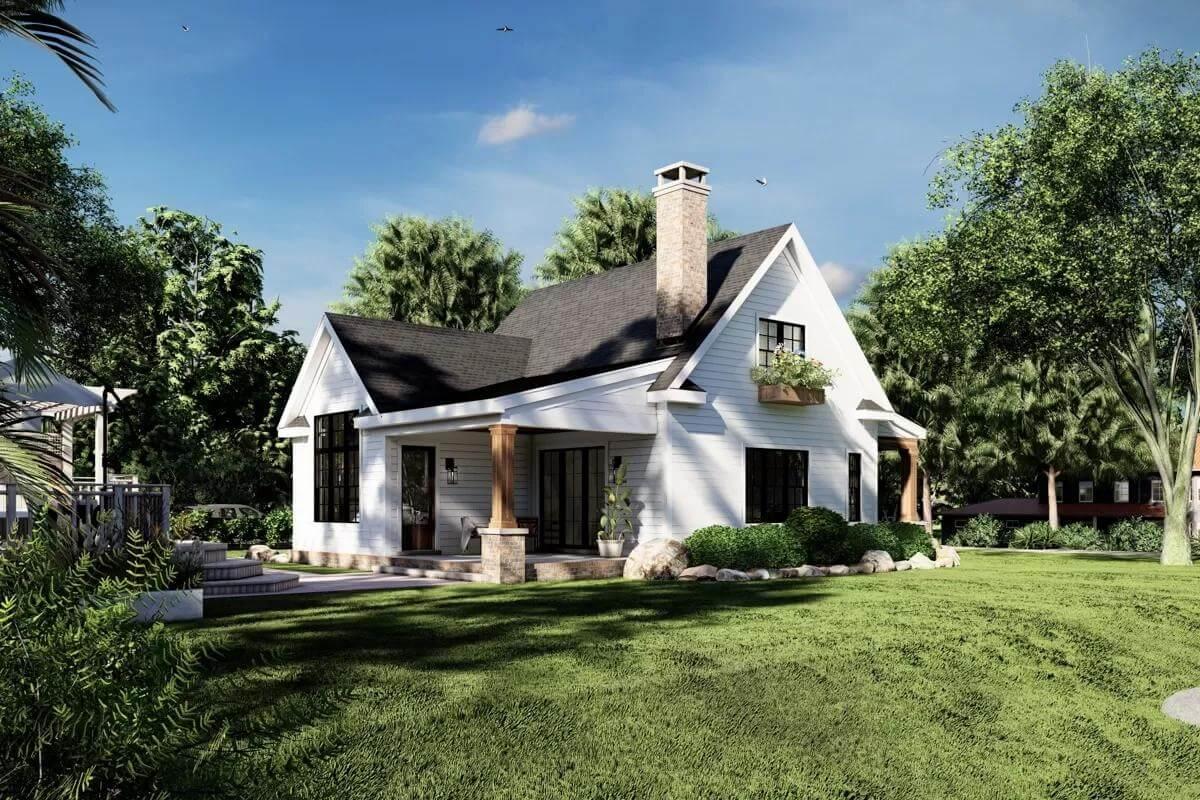
This inviting Craftsman cottage features a dynamic mix of white siding and elegant black-framed windows, giving it a crisp and modern edge.
Robust wooden columns support the spacious porch, tying together a welcoming exterior that’s perfect for enjoying the tranquil garden. A stone chimney adds character, completing the blend of rustic charm and contemporary touches.
Beautiful Porch with Dormer Touches and Robust Pillars
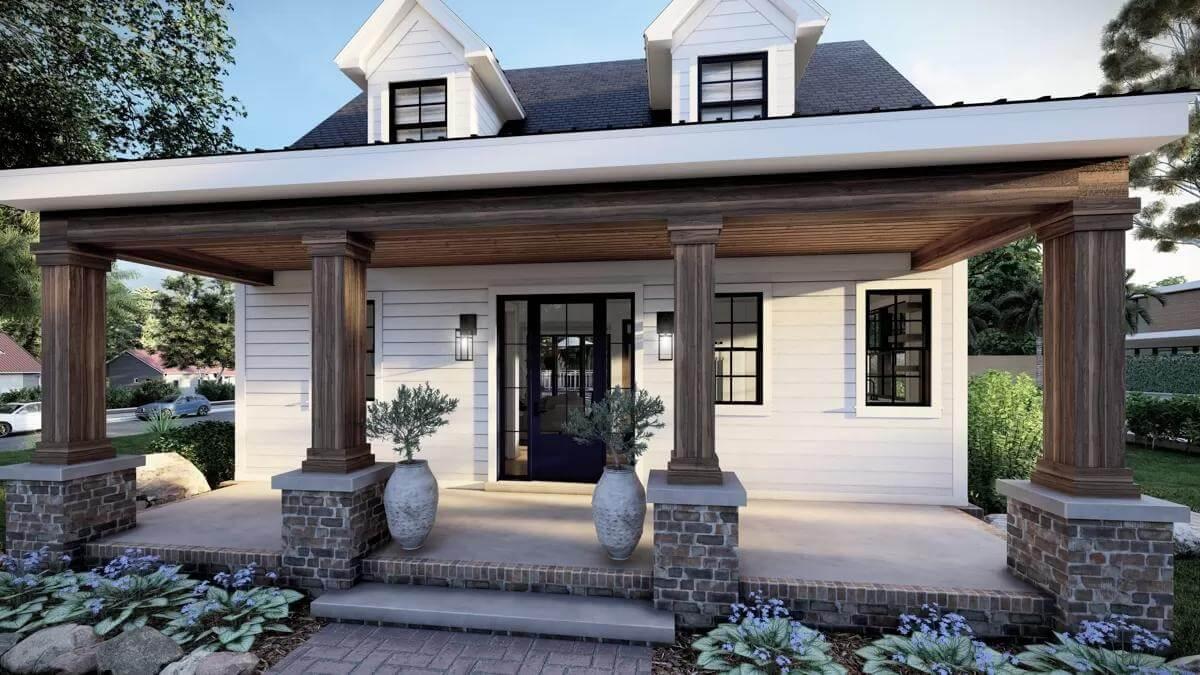
This Craftsman home’s porch is a standout feature, framed by sturdy wooden columns that rest on solid stone bases. The dormer windows above add architectural interest, enhancing the home’s inviting facade. Large decorative pots and meticulous landscaping contribute to the warm and welcoming atmosphere.

