Immerse yourself in the elegance of this Craftsman-inspired abode, thoughtfully spread across its inviting design. This residence offers expansive indoor and outdoor living spaces, including a main level with a two-story great room, an open-concept kitchen, and a three-car garage. Enjoy the seamless blend of classic and contemporary styles, with lush wooden accents and spacious, sunlit porches, perfect for entertaining and relaxing.
Craftsman-Inspired Porch with Elegant Wooden Accents

This home showcases Craftsman architecture, reflecting its signature style with visible craftsmanship and attention to detail. The exterior’s harmonious mix of crisp white siding and warm wooden accents sets the tone, while the interior expands into functional, versatile spaces. This craftsman aesthetic continues indoors, ensuring aesthetic value and practicality throughout the home’s design.
Spacious Main Floor Layout with an Expansive Three-Car Garage
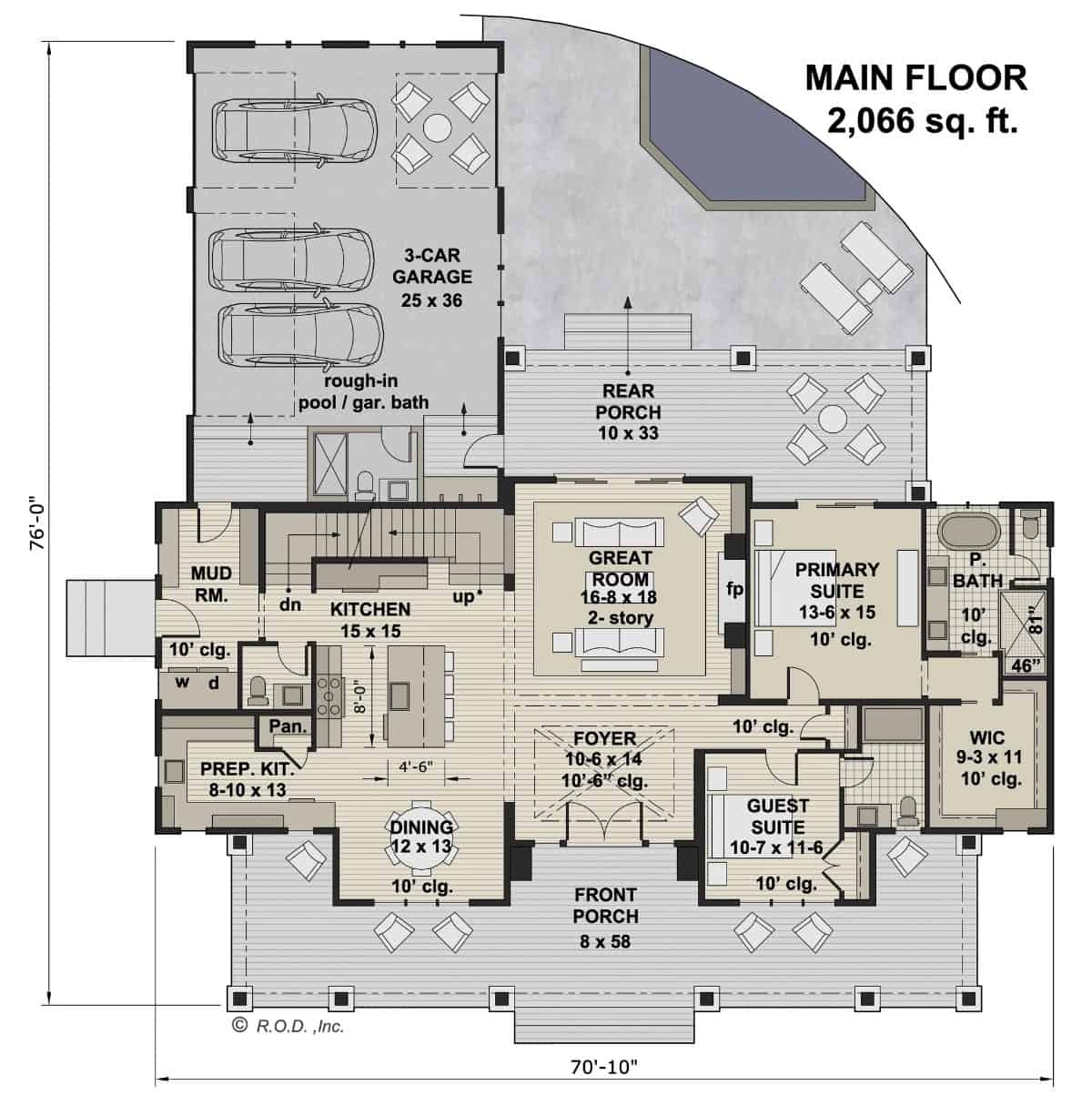
This main floor layout highlights an open-concept design centered around a two-story great room and a functional kitchen with an adjacent prep area. A large front and rear porch provide ample outdoor living space, while the primary and guest suites offer privacy and comfort. Including a three-car garage and convenient mudroom ensures practicality alongside the craftsman-inspired elegance throughout the home.
Source: Royal Oaks Design – Plan CL-23-031-1-PDF
Explore the Upper Floor’s Functional Loft Space
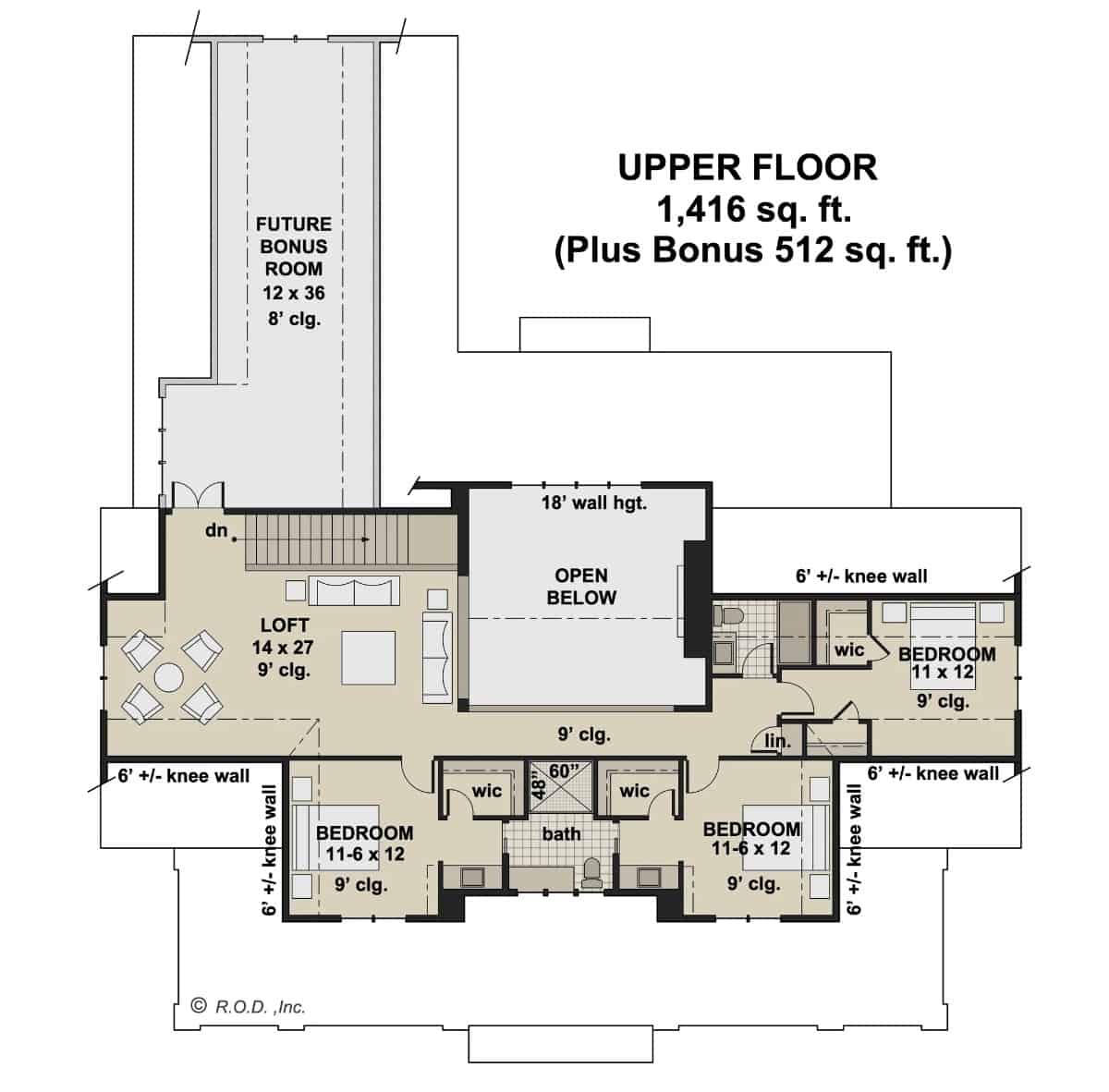
The upper floor layout features a versatile loft area perfect for relaxation or entertainment, with an open view of the great room below. Three well-appointed bedrooms with convenient walk-in closets ensure plenty of storage. A future bonus room offers flexibility, making it a valuable addition to this craftsman-inspired design.
Source: Royal Oaks Design – Plan CL-23-031-1-PDF
Don’t Miss This Craftsman Retreat with a Poolside View
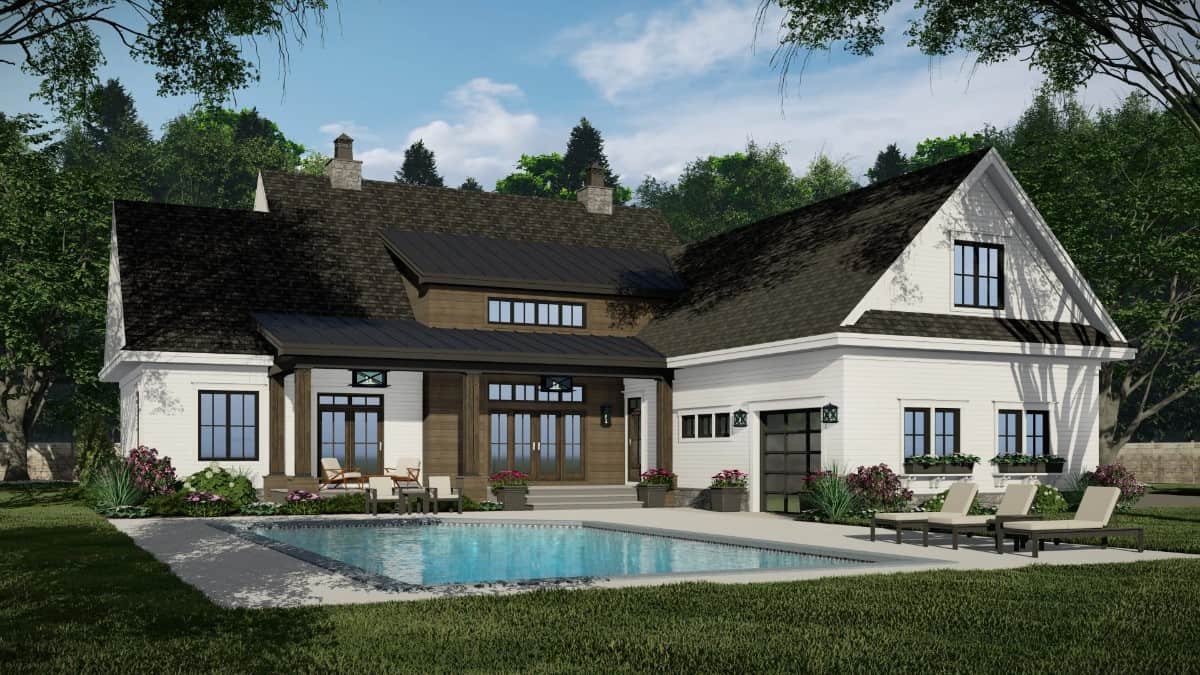
This charming Craftsman-style home presents a picturesque backyard with a sparkling pool, perfect for outdoor enjoyment. The exterior combines crisp white siding with warm wooden accents, creating a harmonious look that enhances its natural setting. Large windows and glass doors allow abundant natural light and provide seamless access to the inviting poolside patio.
Check Out the Coffered Ceiling in This Open Living Area
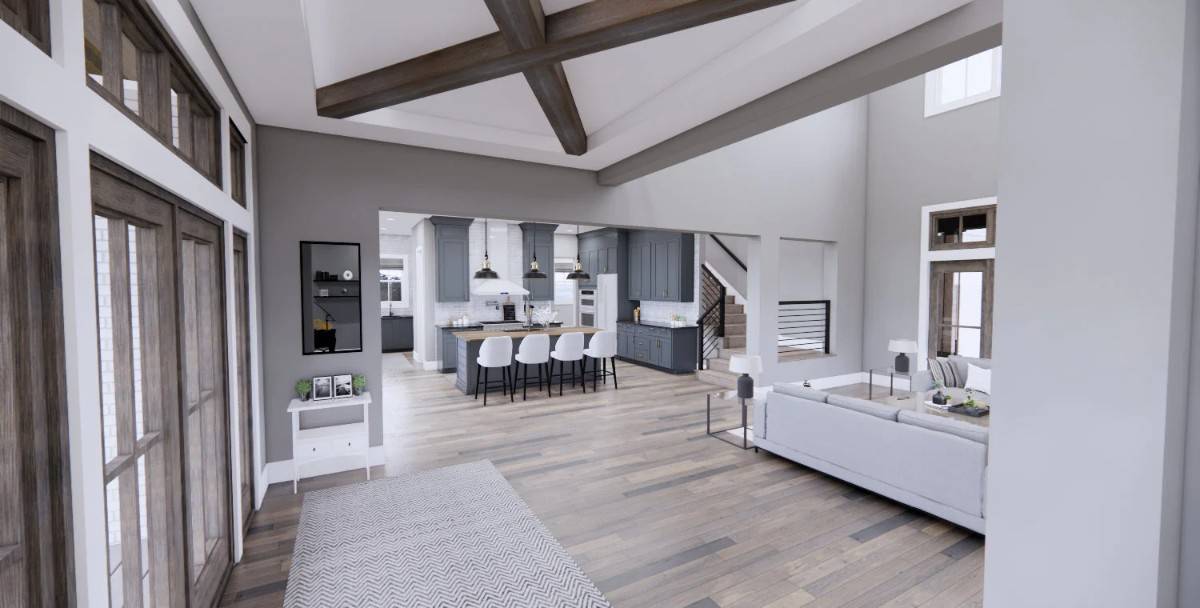
This vast living space showcases a striking coffered ceiling that adds architectural interest to the room. The open layout seamlessly connects the kitchen, dining, and living areas, highlighting a modern yet warm design with its wood accents and muted grey palette. A series of large windows and glass doors flood the space with natural light, enhancing the welcoming atmosphere.
Look at the Sleek Fireplace in This Living Room
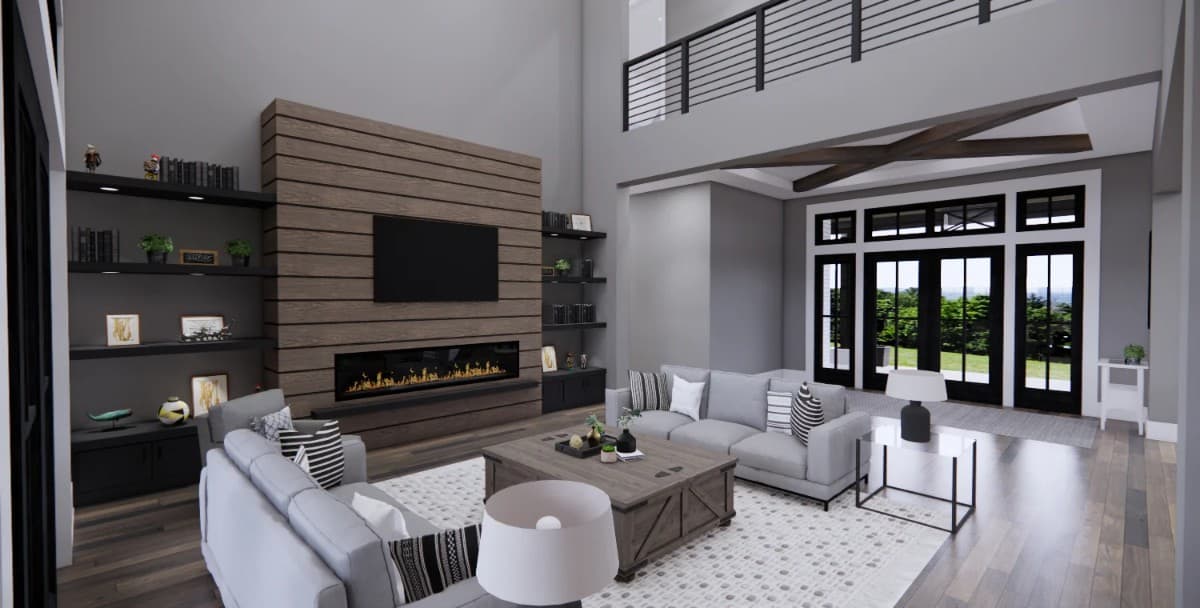
This living room features a fireplace set into a wall of horizontal wood panels, adding warmth and texture. The room’s high ceiling and expansive windows create an open and airy feel, while dark open shelving provides a bold contrast. A cozy sectional and modern design elements enhance the room’s inviting yet sophisticated ambiance.
Check Out the Sleek Dark Cabinets in This Open Kitchen and Dining Space
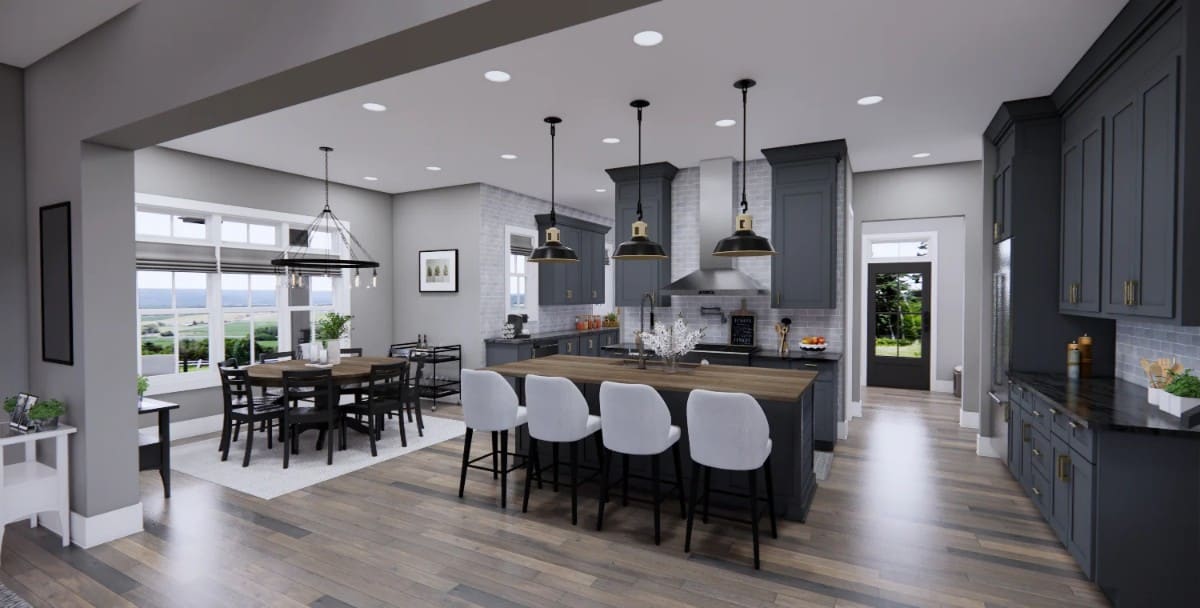
This kitchen combines modern elegance with functional design, featuring dark cabinetry that creates a striking contrast against the light walls and backsplash. The spacious island with seating serves as a central hub, while pendant lights add a touch of sophistication. Adjacent, a cozy dining area is bathed in natural light from large windows, seamlessly blending entertaining and everyday living.
Calm Bedroom Featuring a Carefully Curated Monochrome Art Collection
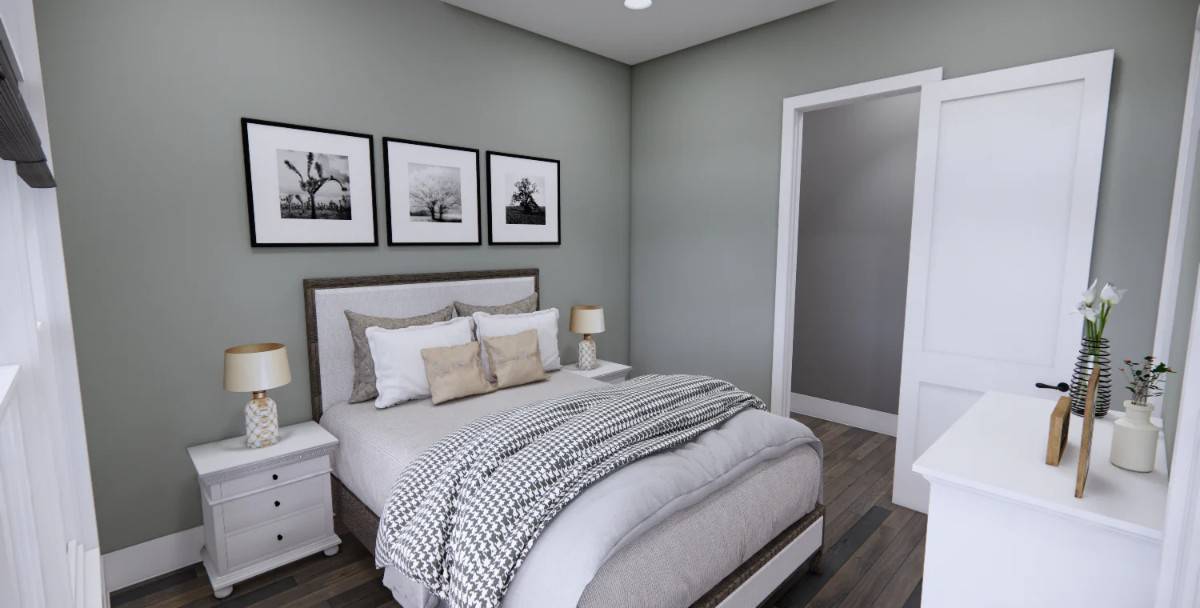
This bedroom is subdued with its soft gray walls and neatly arranged monochrome art prints above the bed. Simple white furniture and a cozy layered bed bring a touch of classic elegance to the space. Natural light filters through a window, highlighting the room’s peaceful atmosphere and contemporary style.
Sleek Bathroom Design with Stylish Subway Tile Accent
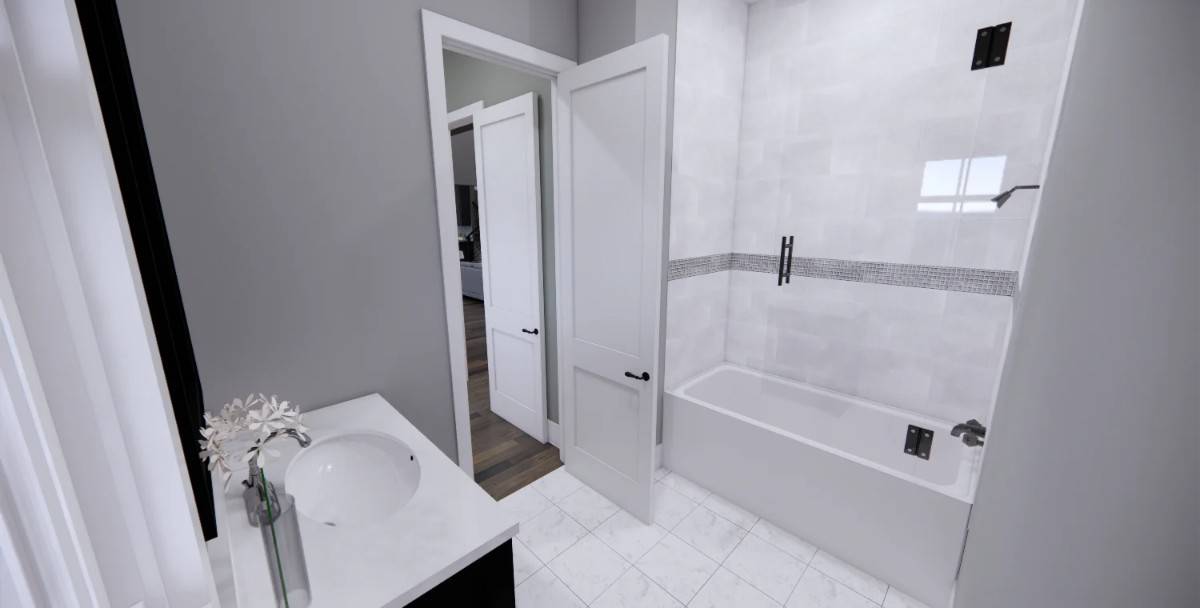
This bathroom presents a contemporary design with crisp white subway tiles enhanced by a subtle mosaic accent strip. A minimalist vanity with a sleek countertop complements the neutral palette, while the soft grey walls provide a calming backdrop. The frameless glass door on the shower-tub combo adds to the modern appeal, creating a clean, uncluttered look.
Look at How This Bedroom Uses Soft Gray Tones for a Good Ambiance
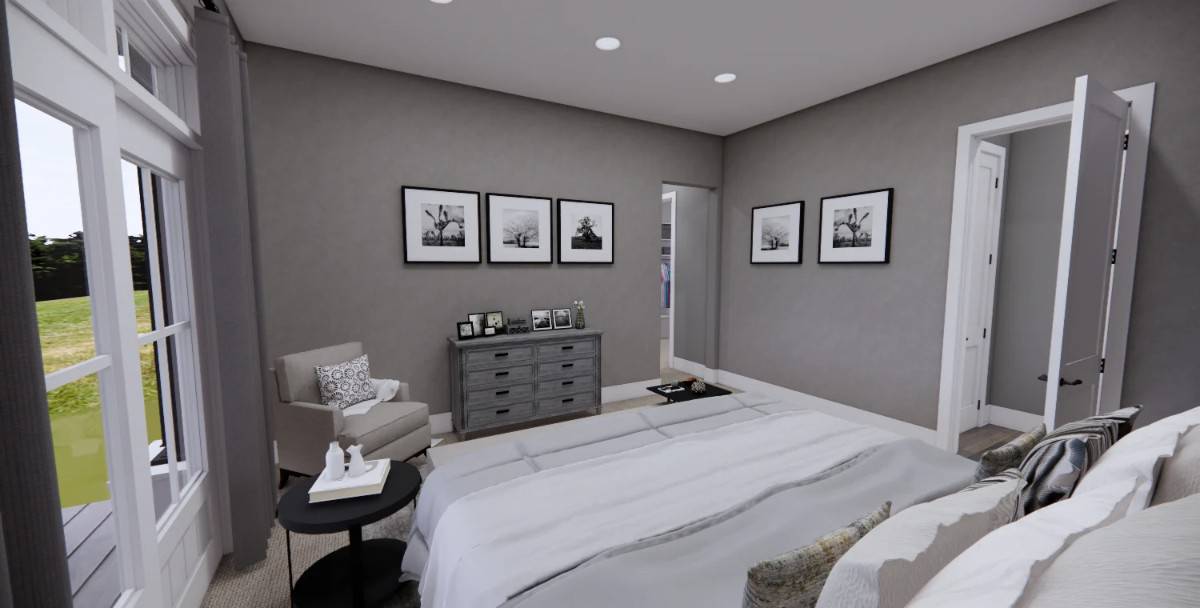
The bedroom design features a restful palette of soft gray walls complemented by monochrome art prints that add a touch of sophistication. A cozy chair and elegant dresser enhance the room’s functional comfort, while large glass doors invite natural light. This seamless blend of design elements creates a serene retreat within the craftsman-inspired home.
Dual Vanities and Freestanding Tub Create a Spa-Like Bathroom Retreat
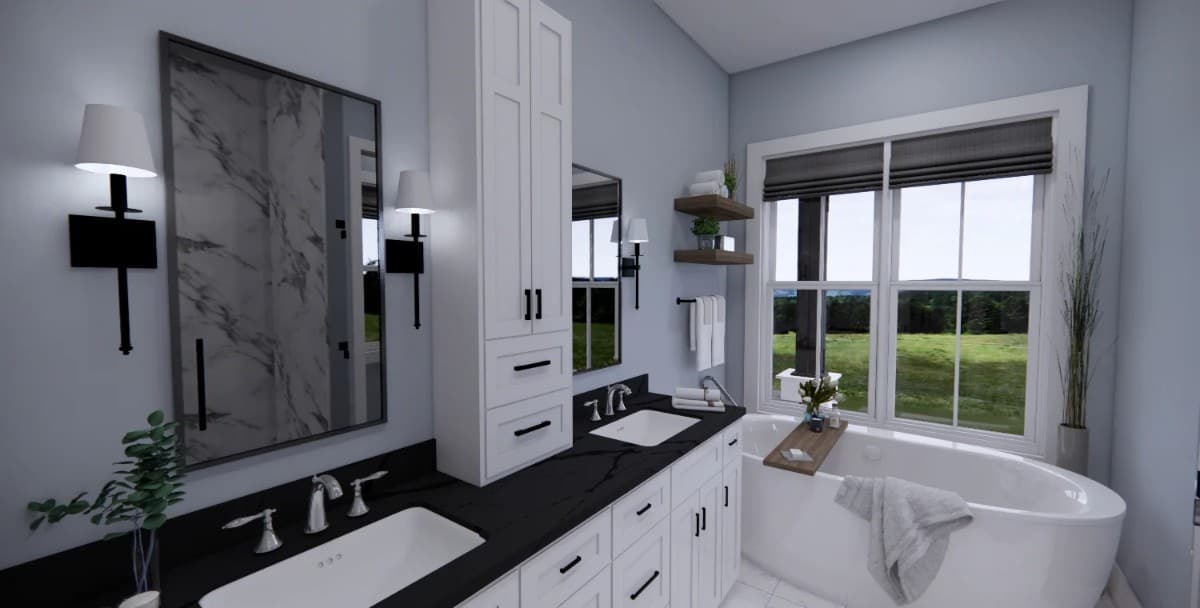
This bathroom features two distinctive vanities separated by a tall storage cabinet, offering room for organization. The sleek black countertops contrast elegantly with the white cabinets, while the bathtub under a wide window invites relaxation with views of the outdoors. A touch of greenery and soft lighting add to the spa-like ambiance, making this Craftsman-inspired space functional and peaceful.
An Organized Walk-In Closet with Ample Shelving and Storage Solutions
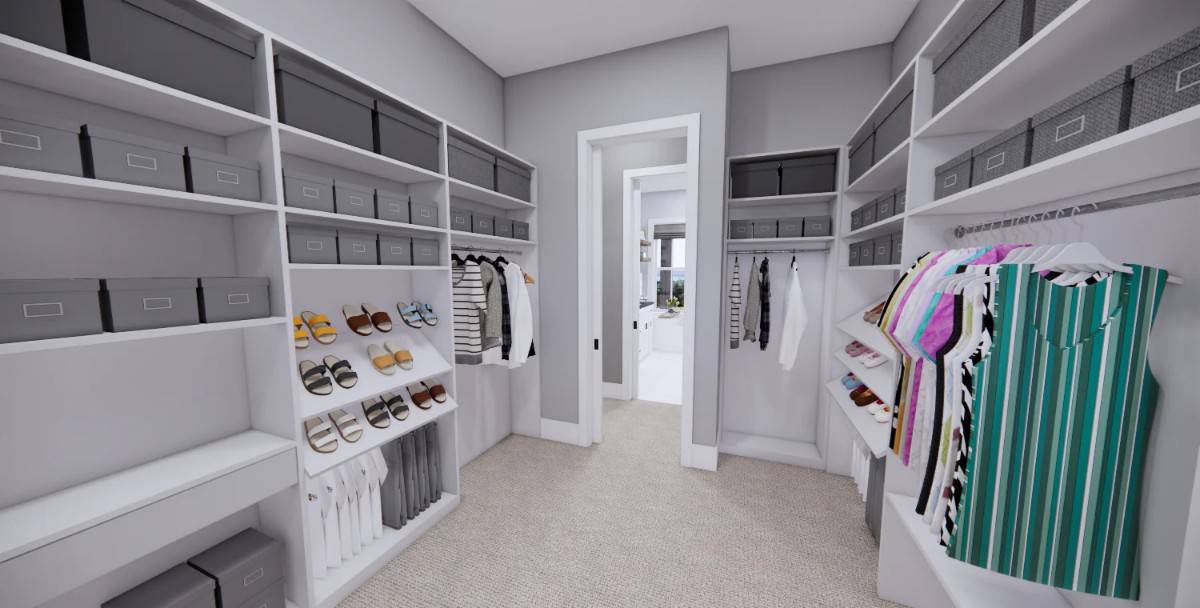
This walk-in closet showcases an array of open shelves and hanging spaces, providing an organized solution for all wardrobe needs. Using neutral tones complements the home’s elegant design, creating a clean and functional space. Thoughtfully designed, the closet flows seamlessly into the private bathroom, enhancing the home’s practical layout.
Casual Dining Space with a Rustic Chandelier
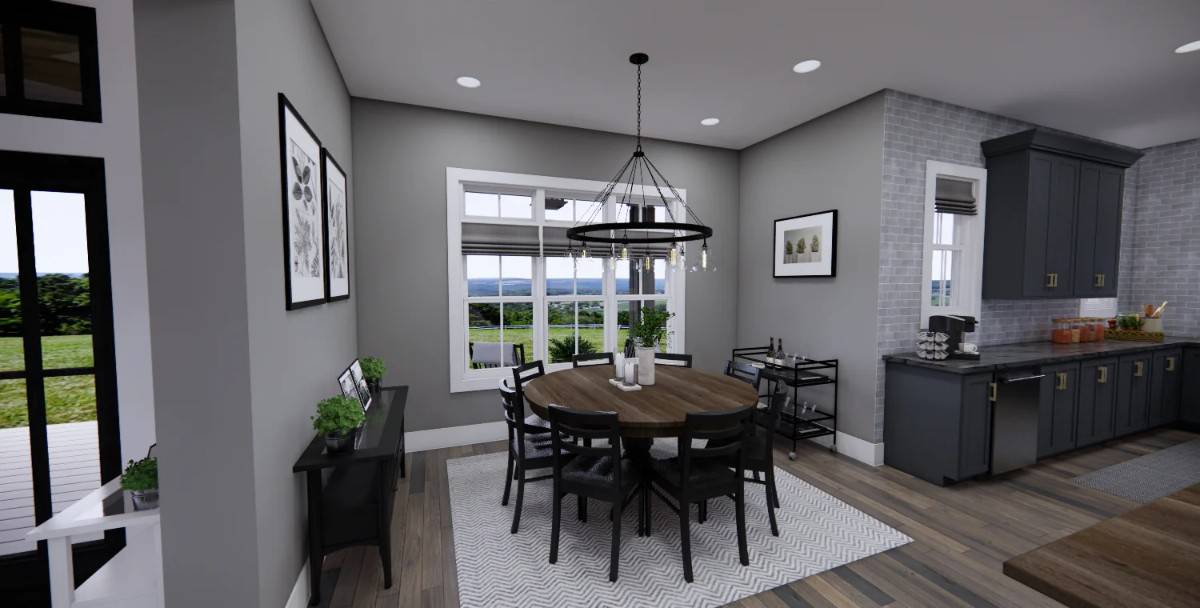
This cozy dining nook features a round wooden table surrounded by sleek black chairs, creating a warm and inviting setting. A rustic chandelier hangs overhead, adding a touch of elegance and tying the room together. The large window provides a picturesque view of the greenery outside, enriching the indoor-outdoor connection in this Craftsman-inspired space.
Check Out the Chic Dark Cabinets in This Utility Space
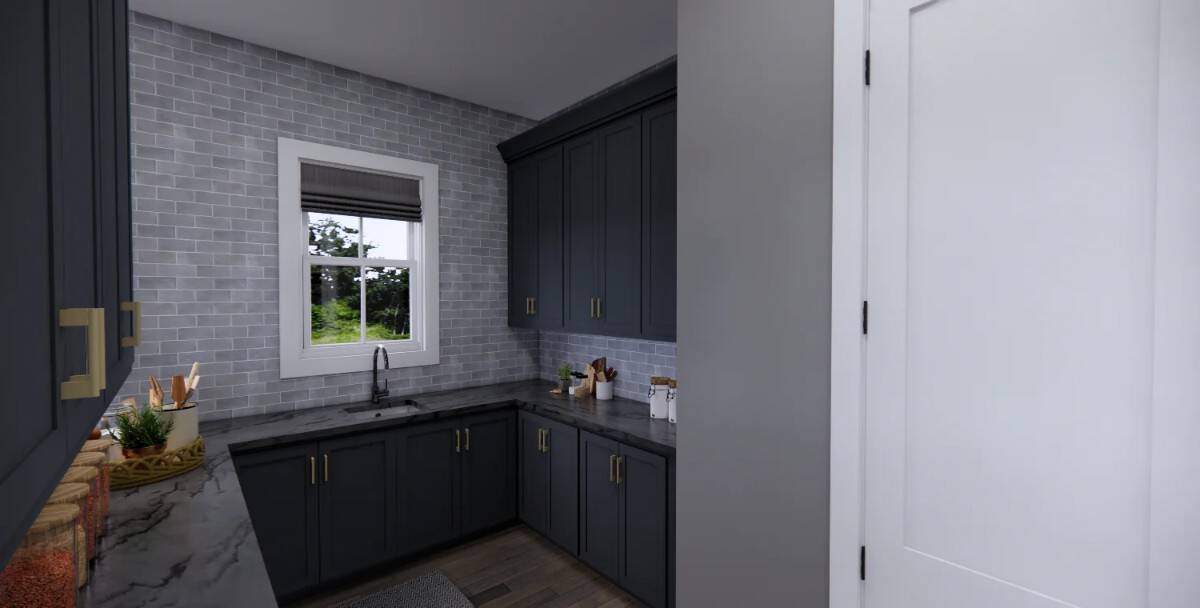
This utility room features sleek dark cabinets that provide ample storage and beautifully contrast with the subtle grey subway tile backsplash. A marble-inspired countertop adds a touch of elegance, while the window brings in natural light and outdoor views. The design integrates functionality with a modern craftsman aesthetic, making it practical and stylish.
Functional Mudroom with Efficient Storage Solutions
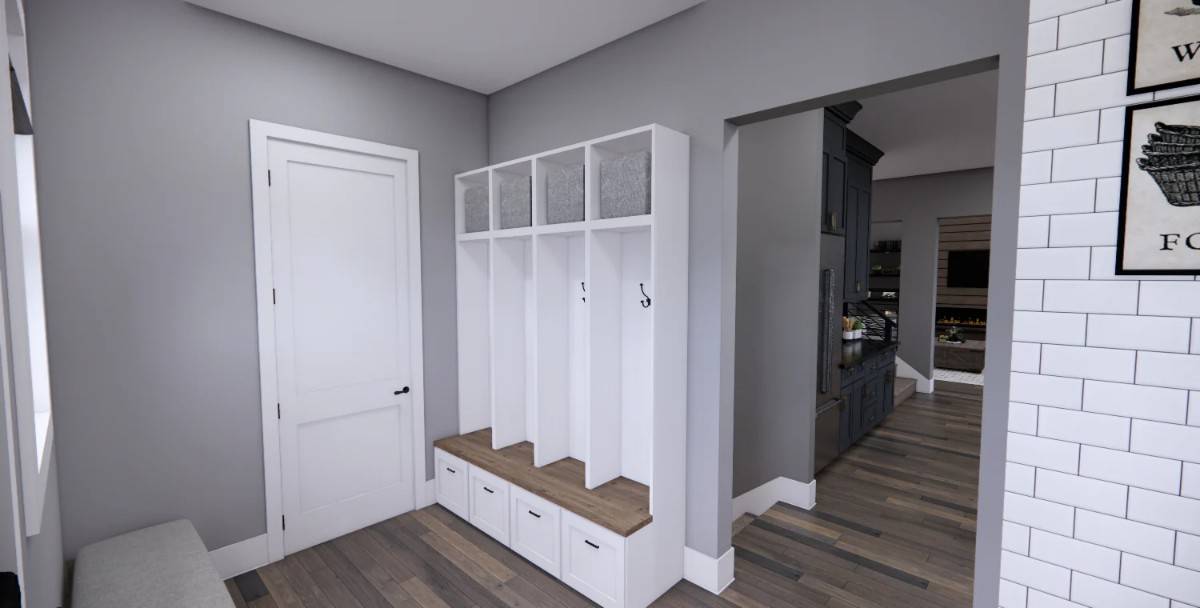
This well-organized mudroom features a sleek row of white lockers, each with hooks and upper baskets for optimal storage. The wooden bench adds warmth and practicality, ideal for a quick change of shoes. Adjacent to the modern kitchen, this space combines utility with style in the craftsman-inspired home.
How About This Laundry Room with Handy Open Shelving
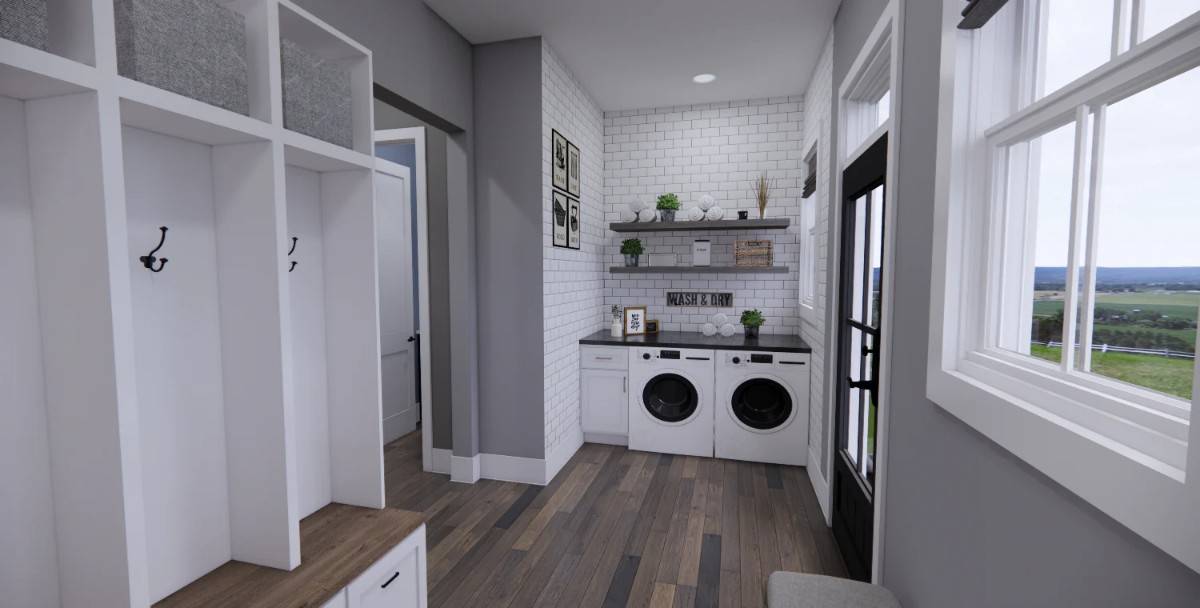
This sleek laundry room combines practicality with style, featuring open shelving for easy access to essentials. The crisp white subway tiles offer a classic backdrop, contrasting nicely with the dark countertops and appliances. Natural light pours through large windows, creating a bright workspace while highlighting the craftsman home’s thoughtful design elements.
Spacious Multipurpose Loft with a Relaxed Vibe
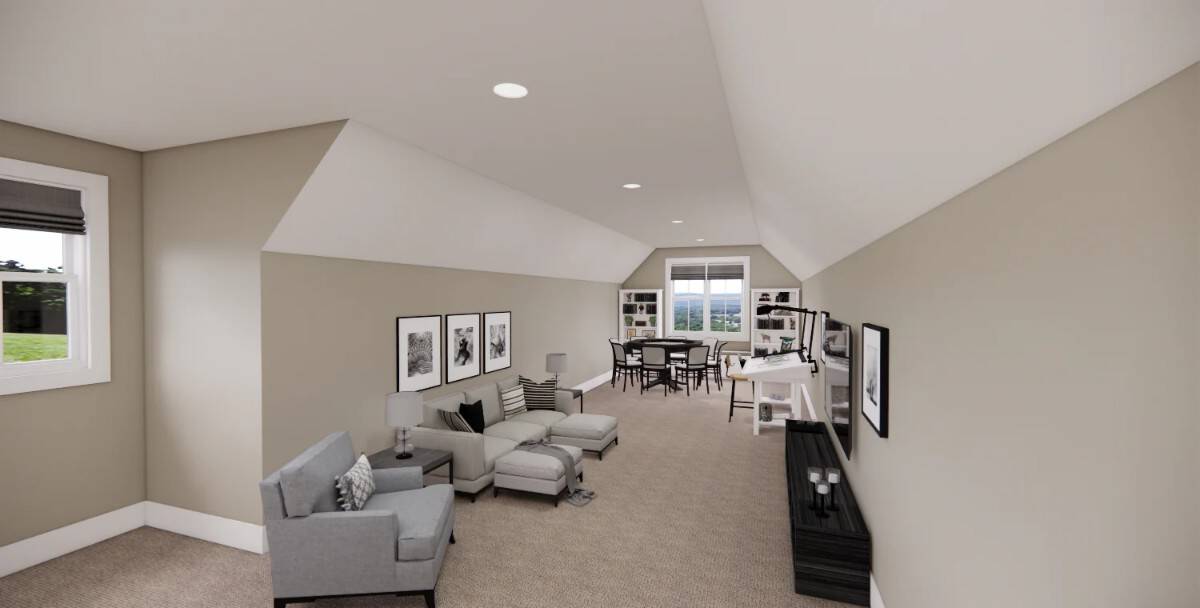
This expansive loft combines a casual seating area, a cozy entertainment space, and a functional desk setup. Neutral tones and comfortable furnishings create a peaceful atmosphere for relaxation and work. The large window at the far end invites ample natural light, offering a serene view of the outdoors that enhances this craftsman-inspired home’s inviting charm.
Versatile Loft Area with a Spot for Game Night
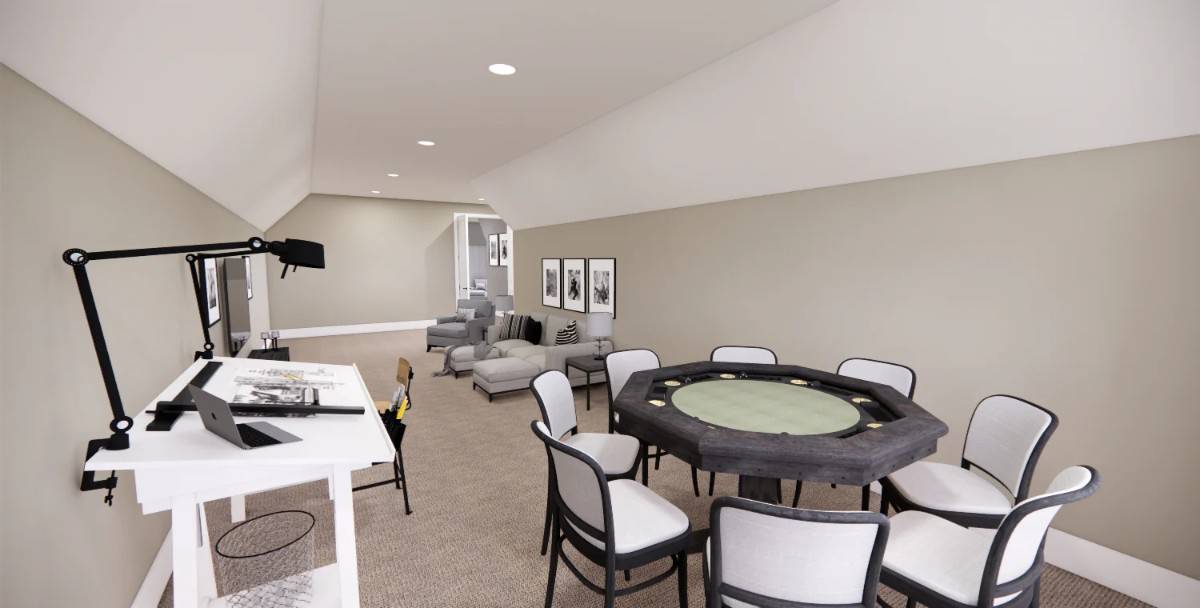
This loft space is designed for work and play, featuring a stylish poker table at the center, perfect for game nights. On one side, a sleek drafting table provides a creative workspace, while a cozy sectional sofa on the other end invites relaxation. Neutral tones and ample lighting contribute to an open, cohesive design that ties this craftsman-inspired home together.
Unwind in This Roomy Loft with a Simple Minimalist Appeal
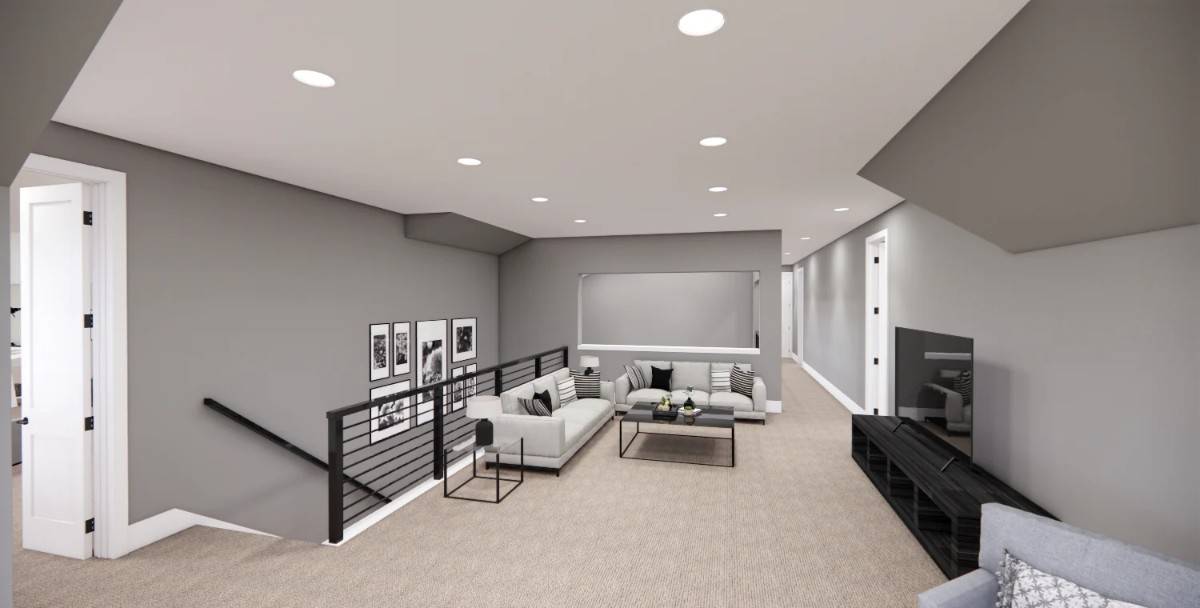
This loft area offers a sleek and contemporary design with its muted gray walls and understated furniture arrangement. A modern sectional provides a comfortable seating area, while black railings contrast the space. Thoughtful accent lighting highlights the monochrome art prints, enhancing the room’s minimalist aesthetic and open feel.
Stylish Bedroom with Monochrome Artwork and Subtle Gray Hues
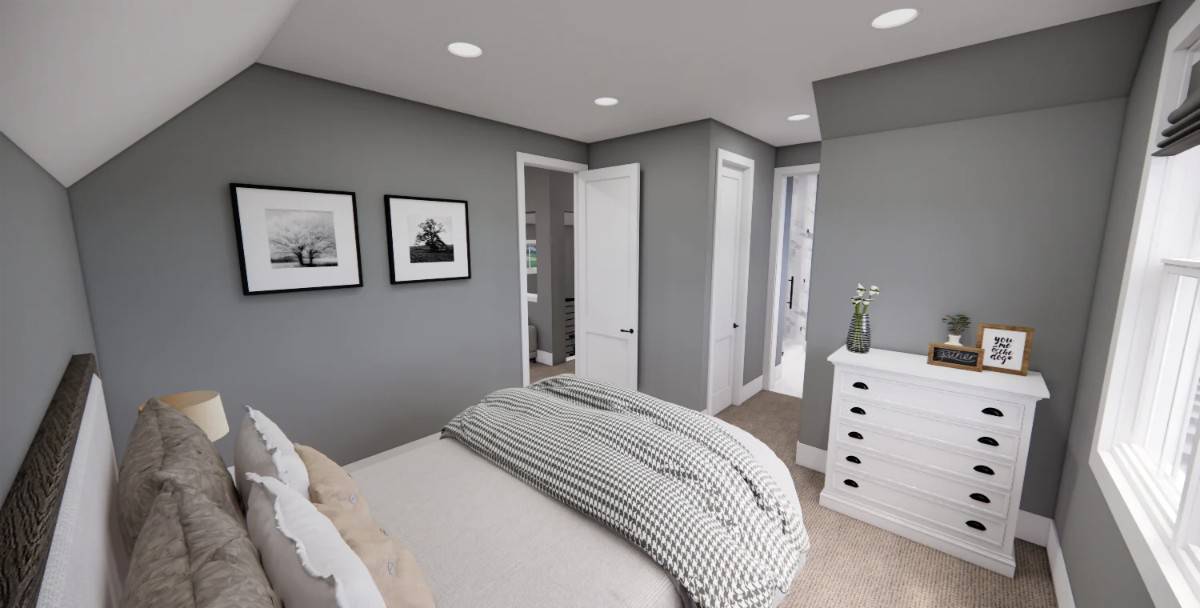
This bedroom features a soothing gray palette complemented by monochrome art prints that add a touch of elegance. The crisp white dresser enhances the clean lines while providing ample storage. Soft lighting and plush bedding create a cozy yet modern space, inviting relaxation within this craftsman-inspired home.
Discover the Clever Use of Space in This Compact Bathroom
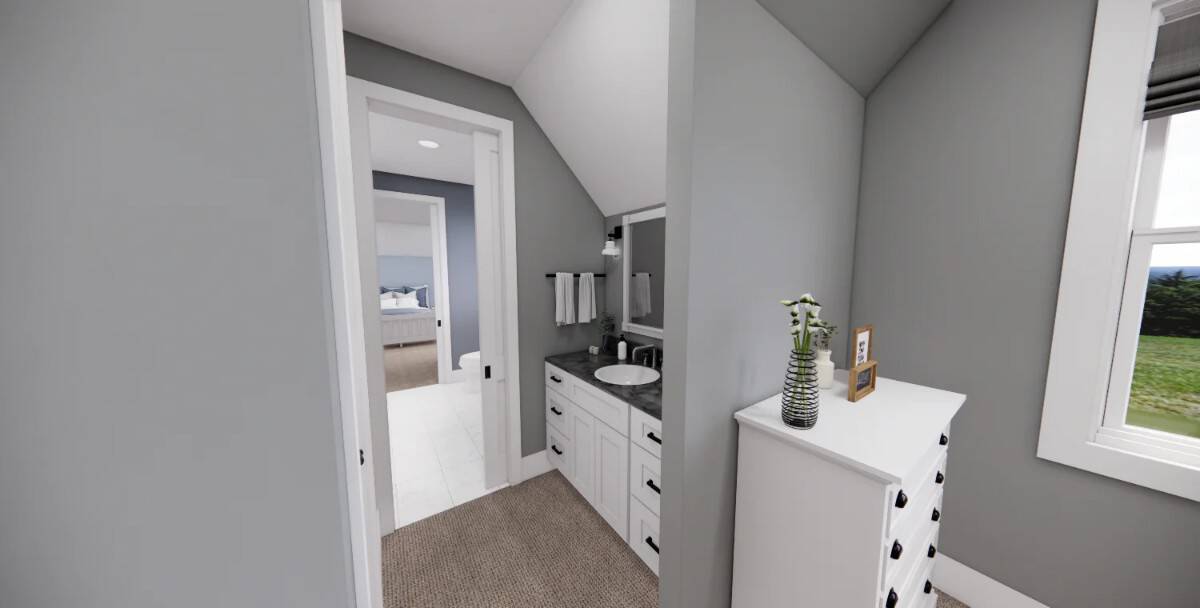
This smartly designed bathroom utilizes an angled ceiling feature, creating a cozy nook for the sink vanity. The sleek white cabinetry is complemented by a dark countertop, offering a modern contrast against the soft gray walls. Thoughtful decor like a small vase adds a personal touch, while the connecting doorways maintain a flow between the bedroom and other home areas.
Light Blue Hues Set the Tone for a Calm Bedroom Retreat
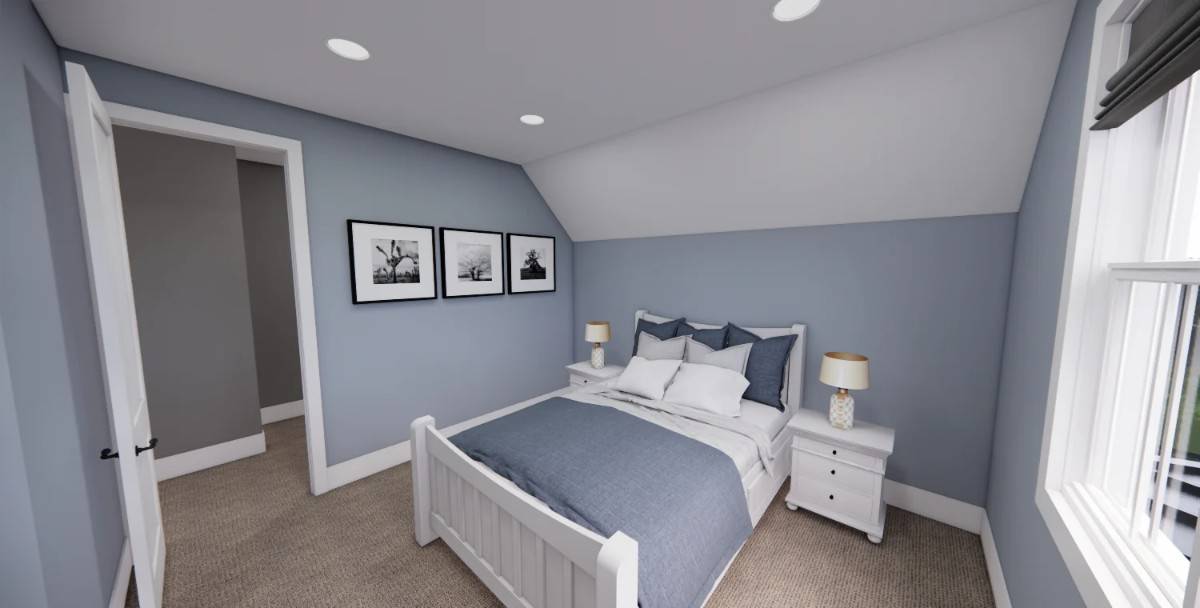
This bedroom features calming light blue walls paired with white furniture, crafting a serene atmosphere for relaxation. The monochrome art above the bed adds a sophisticated touch, complementing the minimalist design—soft, natural light streams in from the window, enhancing the peaceful vibe of this craftsman-inspired space.
Source: Royal Oaks Design – Plan CL-23-031-1-PDF






