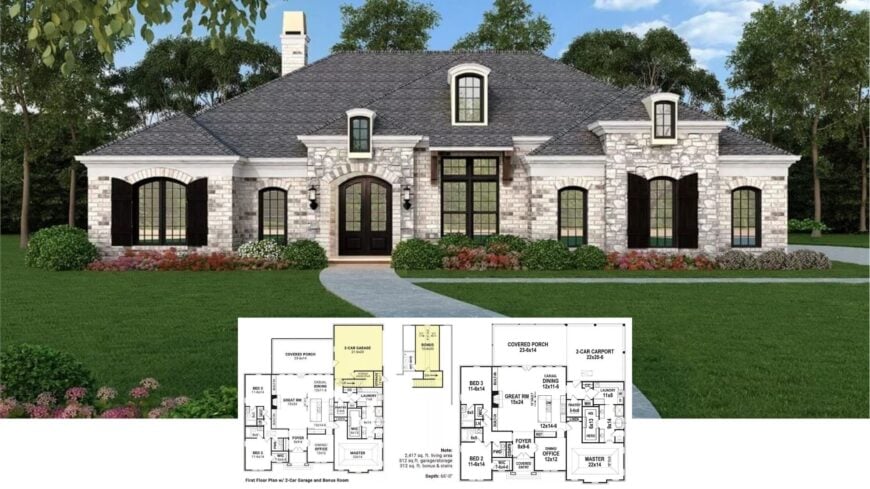
Discover the timeless allure of this refined one-story home, featuring 2,403 square feet of thoughtfully designed living space. With three bedrooms and three-and-a-half bathrooms, this residence provides ample room for families or hosting guests.
The home’s standout features include a classic stone facade with dormer windows, a welcoming pathway, and a two-car garage, exuding a warm and inviting feel that defines its traditional architectural style.
Fascinating Stone Facade with Classic Dormer Windows
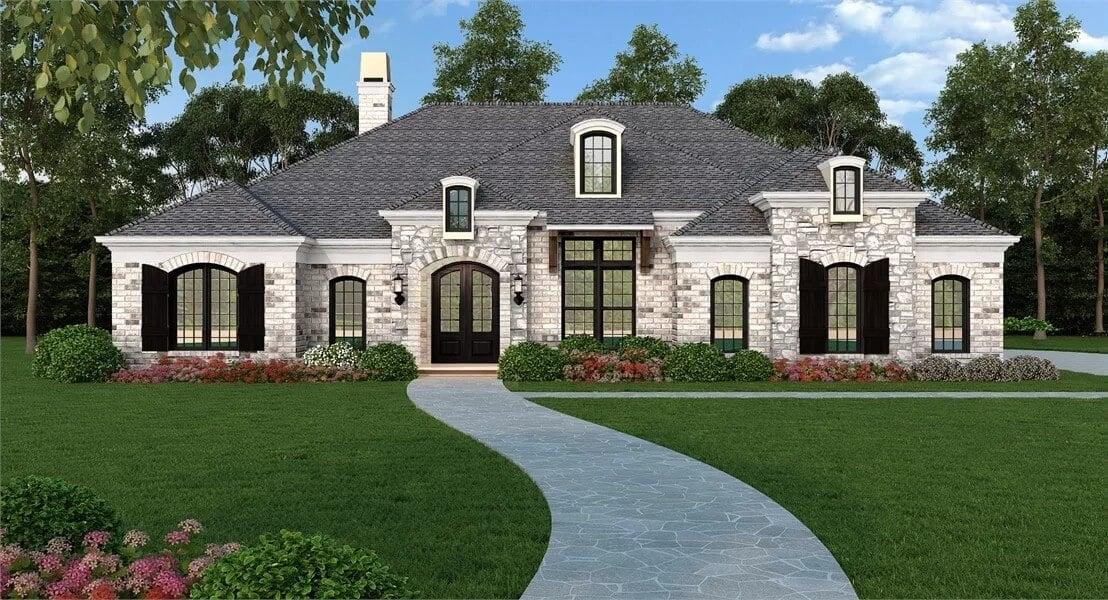
This home beautifully embodies traditional tastefulness, with its stone facade and classic dormer windows lending an enduring charm.
As you explore the interior, you’re greeted by an open-concept layout that focuses on a grand great room with vaulted ceilings, seamlessly transitioning into a casually sophisticated dining and kitchen area, perfect for both family life and entertaining.
Open Concept Living with Thoughtful Layout—Check Out That Vaulted Ceiling!

This floor plan cleverly combines functionality and design, centering around a spacious great room with a stunning 16-foot vaulted ceiling. The adjacent casual dining and large kitchen create a fluid, connected space, perfect for entertaining or family gatherings.
Private retreats are not overlooked, with a generous master bedroom featuring dual walk-in closets, ensuring both style and comfort.
First-Floor Layout Featuring a Huge Great Room and Covered Porch

This floor plan is thoughtfully designed to maximize convenience and comfort, with a spacious great room adjacent to a casual dining area, ideal for entertaining.
The master suite, located at the back for privacy, includes dual walk-in closets and direct access to essential amenities like the laundry room and kitchen. The layout cleverly integrates a covered porch and bonus room above the garage, offering flexible space for various activities.
Source: The House Designers – Plan 8497
Spacious Living Room Featuring a Striking Built-In Entertainment Center
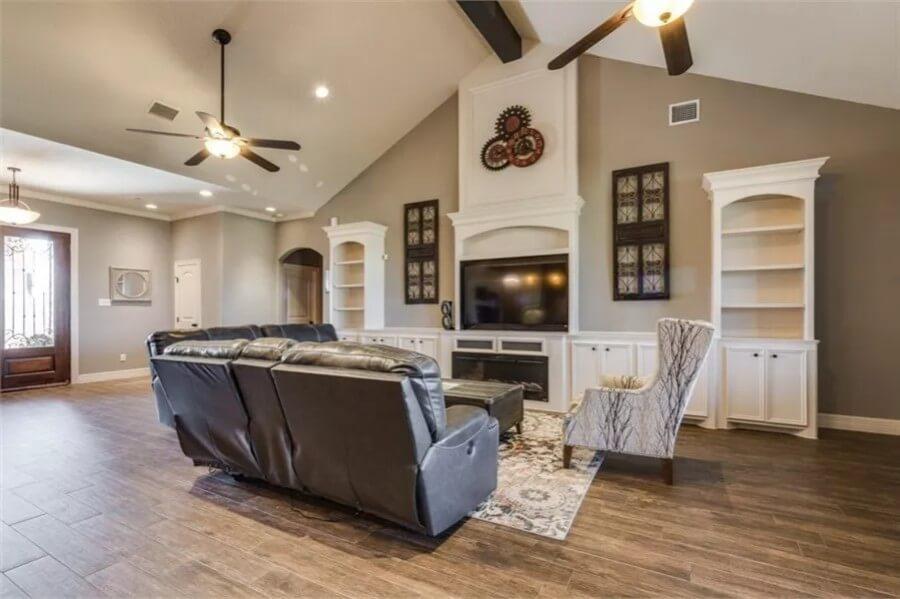
This living room highlights an impressive built-in entertainment center flanked by exquisite shelving units that add both function and style.
The vaulted ceiling and exposed beams lend a sense of grandeur, while the warm wood flooring and comfortable seating make it inviting. I appreciate the decorative touches above the TV, which add character to the room’s innovative design palette.
Expansive Living Room with Oversized Vaulted Ceiling and Built-Ins
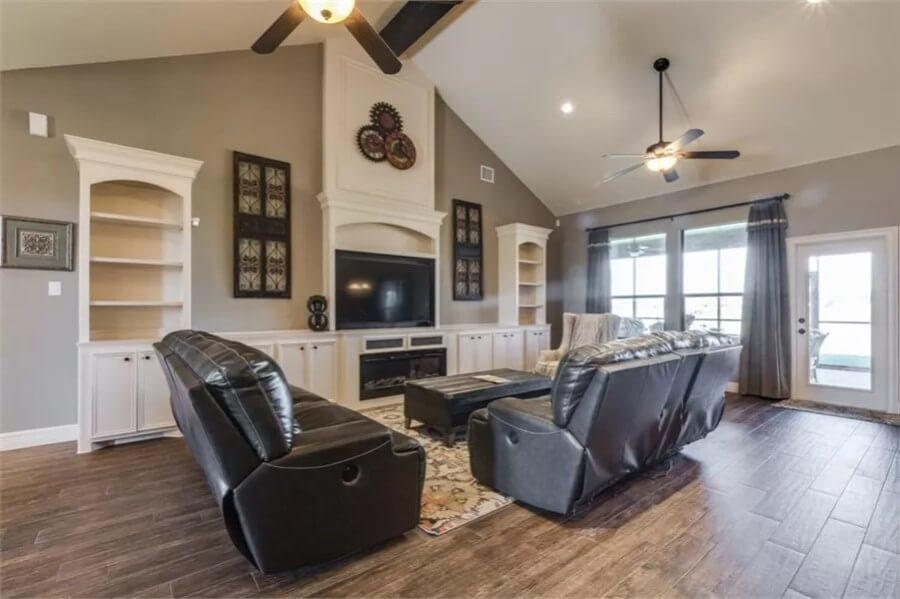
This living room features a grand vaulted ceiling, providing a sense of spaciousness and luxury. The built-in entertainment center, flanked by tall white shelves, creates a focal point that combines style and function.
I love how the dark leather seating and rich wood flooring create a warm contrast against the light walls and cabinetry.
Spacious Kitchen with Stylish Pendant Lighting Over the Island
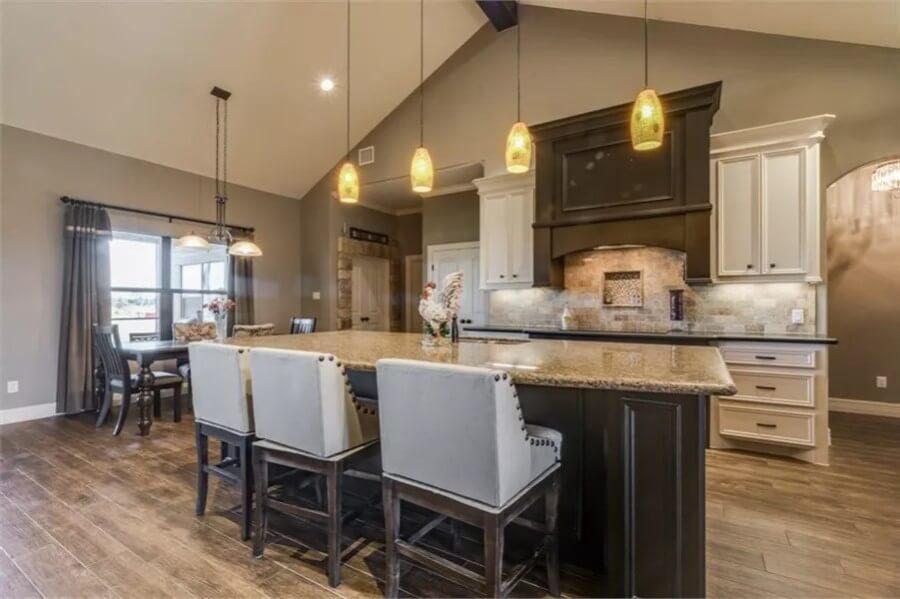
This kitchen draws attention with its large island, perfect for casual family meals or entertaining guests. The pendant lights overhead add a touch of sophistication, casting a warm glow on the granite countertop.
Contrasting cabinetry and a complementary tiled backsplash balance both function and style, while the adjoining dining area provides a seamless flow for social gatherings.
Spacious Kitchen and Living Area with Striking Pendant Lights
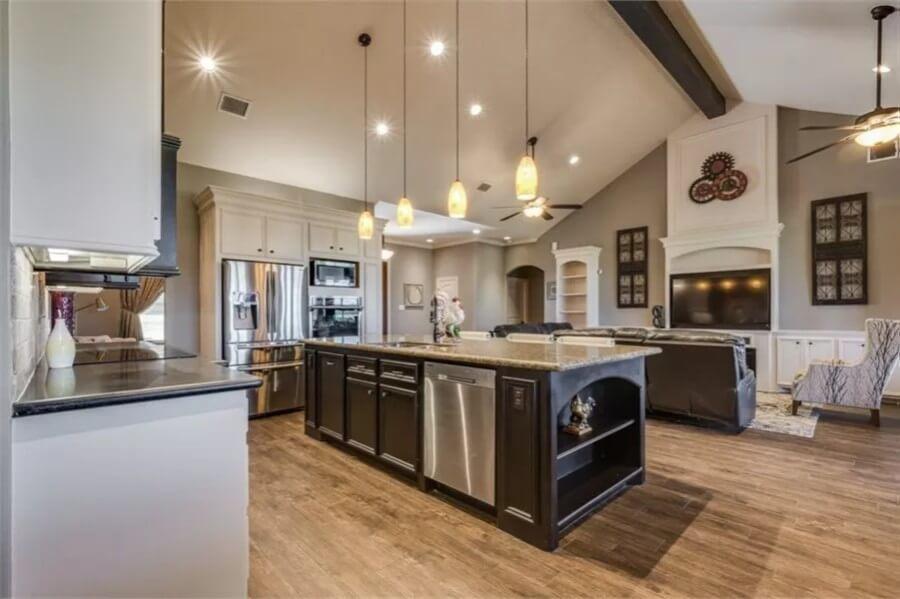
This open-concept kitchen merges seamlessly with the living room, showcasing a stunning vaulted ceiling that enhances the sense of space.
The central island, topped with refined granite, offers ample space for meal prep and casual dining, while pendant lighting adds warmth and style. I love how the subtle blend of colors and materials provides a cohesive yet inviting atmosphere for everyday living and entertaining.
Distinctive Kitchen with Dark Cabinetry and Vibrant Pendant Lights
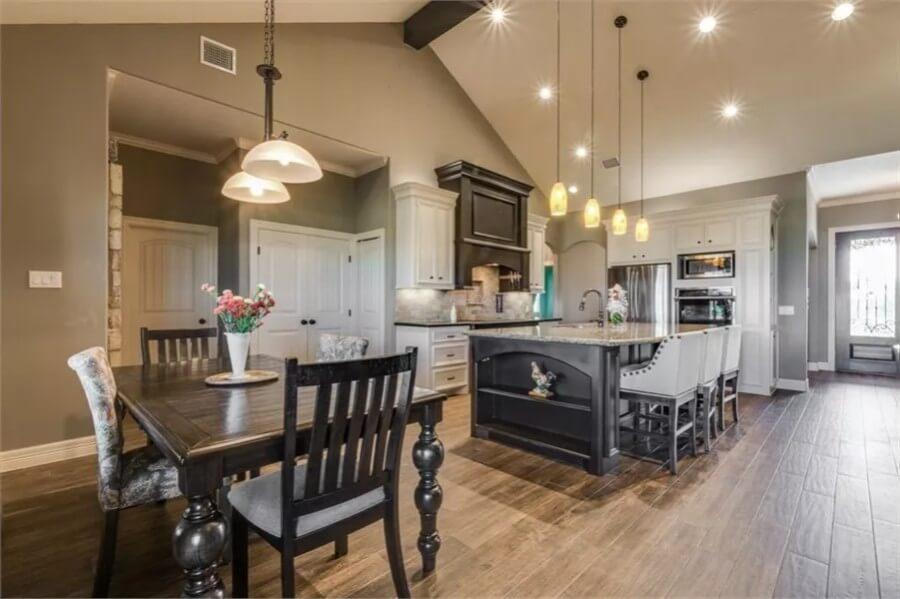
This kitchen impresses with its bold use of dark cabinetry contrasting against the lighter surrounding space, creating a striking focal point. The pendant lighting above the island adds warmth and ambiance, effectively defining the culinary zone.
I love how the open layout seamlessly leads into an intimate dining area, making it perfect for both family meals and entertaining.
Sophisticated Bedroom with Eye-Catching Tray Ceiling and Contemporary Fan
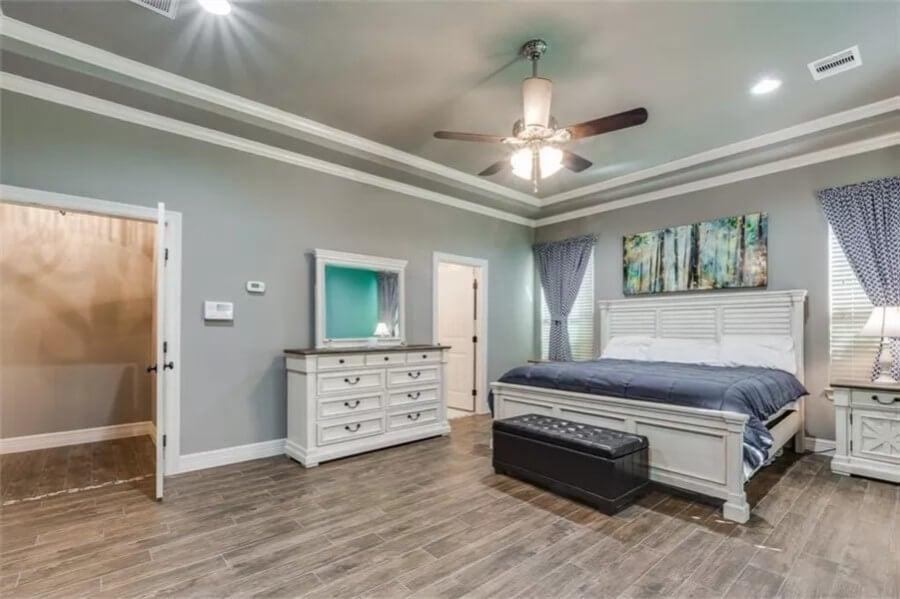
The focal point in this bedroom is the beautiful tray ceiling, accented by a contemporary ceiling fan that adds both style and functionality.
The combination of light walls and dark wood flooring creates a balanced and harmonious atmosphere. The crisp white dresser and bed frame, paired with unruffled artwork, provide a fresh and inviting aesthetic.
Chic Bathroom Vanity with Dual Sinks and Graceful Framed Mirror
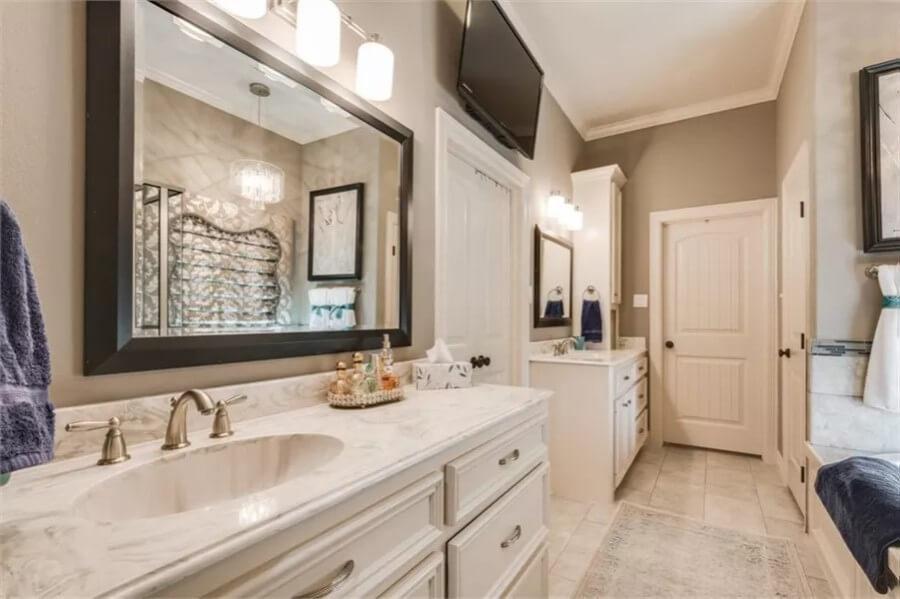
This bathroom exudes a refined charm with its dual vanity featuring glossy marble countertops and brushed nickel fixtures. The large framed mirror enhances the sense of space, reflecting light and adding a touch of sophistication.
I love the neutral color palette, which is both calming and innovative, perfectly complemented by subtle decorative elements.
Relaxing Backyard Retreat With a Covered Patio and Pool

This backyard exudes tranquility with its covered patio, perfect for relaxing in the shade while enjoying a view of the pool. The light brick exterior and dark-framed windows offer a crisp, contemporary contrast that enhances the home’s aesthetic.
I especially appreciate the lush landscaping, which adds vibrant pops of color and integrates the setting with the natural surroundings.
Classic Poolside View with an Attractive Whitewashed Brick Exterior
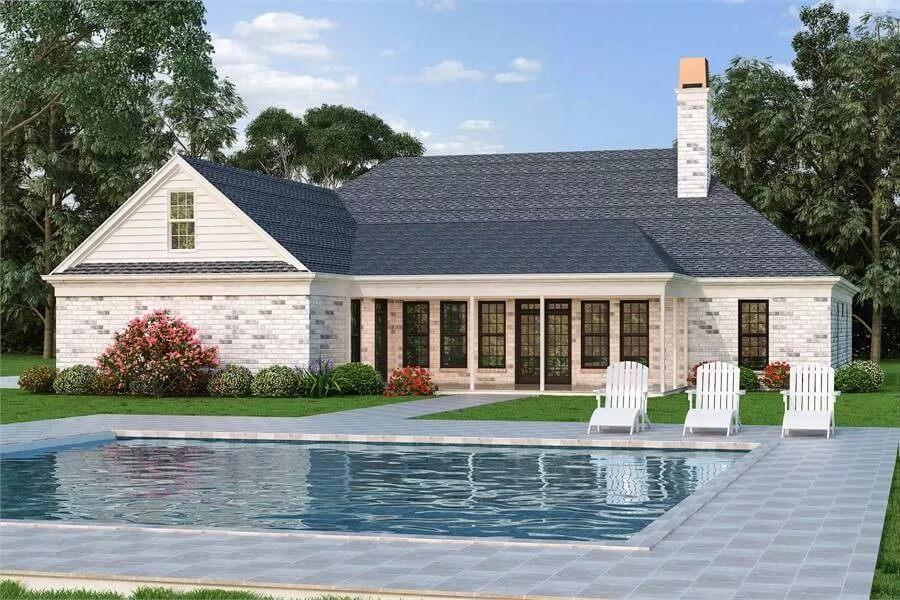
This stylish backyard features a pristine pool, perfectly complementing the classic whitewashed brick facade of the house. The row of French doors creates a seamless indoor-outdoor connection, ideal for entertaining or unwinding.
I love the neatly arranged Adirondack chairs which add a casual yet stylish touch, inviting you to relax by the water.
Source: The House Designers – Plan 8497






