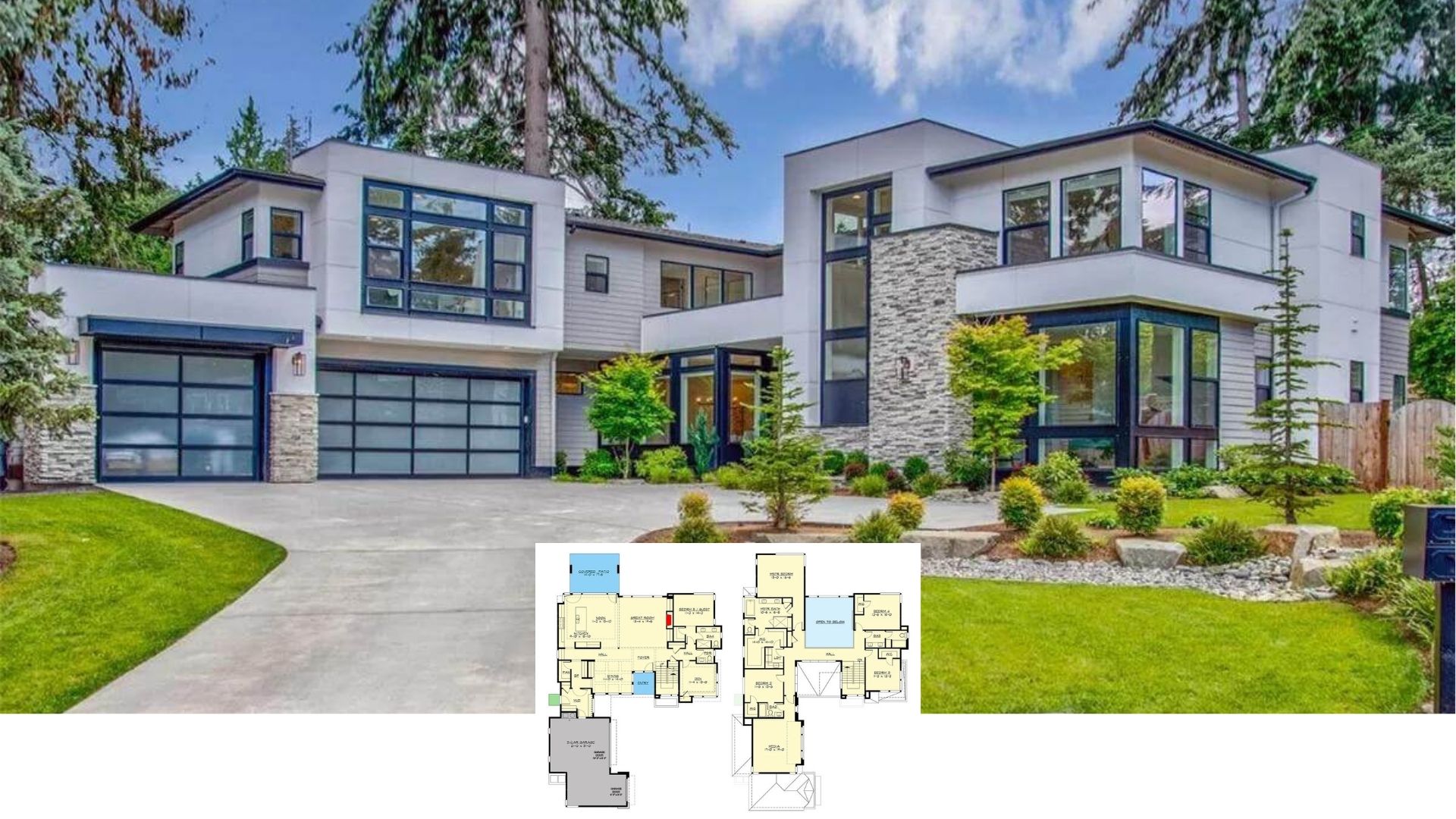Step into this stunning two-story home that harmonizes classic and contemporary charm. Boasting 3,453 square feet of living space, it offers 4 to 5 bedrooms and 4.5 to 5.5 bathrooms, making it perfect for growing families or frequent hosts. The stately brick facade, dark shutters, and elegant wooden accents create an inviting entrance that speaks to timeless sophistication. A spacious three-car garage ensures ample space for vehicles and storage, setting the stage for both luxury and practicality.
Timeless Facade with Brick Detailing and Shuttered Windows

This home beautifully blends traditional and contemporary design elements, showcased through its classic gable roof, brick detailing, and charming wooden columns at the entrance. As you move through the home, you’ll find a thoughtful layout that maximizes both function and aesthetics, featuring versatile living spaces and intricate design details.
Explore the Functionality of This Spacious First-Floor Layout

This well-designed floor plan showcases a highly functional main level, featuring a generous great room that serves as the home’s central hub. The layout includes a master suite with a luxurious bath and walk-in closet, along with a second bedroom and office providing versatile space. An outdoor kitchen and rear porch make entertaining a breeze, while the dining and breakfast area is conveniently adjacent to a modern kitchen. The integration of a mudroom, utility room, and ample storage highlights practicality, and the connected 3-bay garage offers plenty of space for vehicles and essentials. The thoughtful design effortlessly combines comfort and functionality.
Buy: Architectural Designs – Plan 960003NCK
Discover the Versatility of This Upper-Level Floor Plan

This thoughtfully designed upper level maximizes space, featuring two bedrooms with cozy walk-in closets and an adjoining bathroom. An inviting upstairs den offers flexible living space, perfect for a casual lounge or home office. Notice the staircase leading to a spacious future bonus room, which provides endless possibilities for customization. The convenient upper-level combination of functionality and expansion opportunities enhances this home’s appeal, catering to a variety of family needs.
Buy: Architectural Designs – Plan 960003NCK
Classic Gable Roof Accents with Wooden Columns Enhance the Entrance
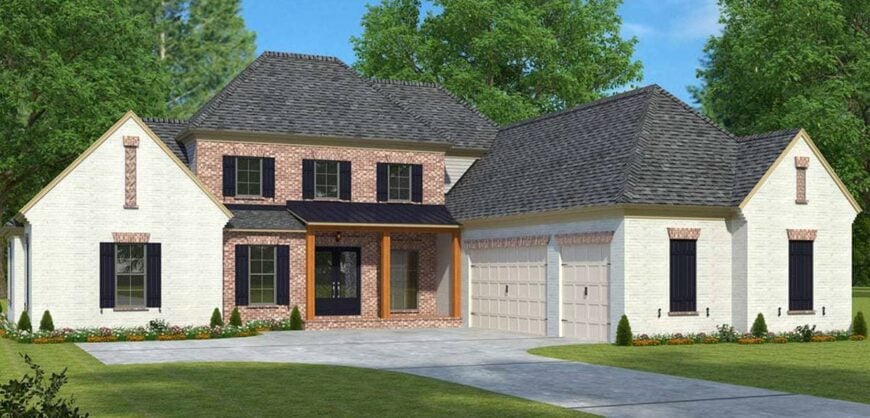
This home features a distinctive blend of traditional and contemporary styles, highlighted by its classic gable roof and crisp brick facade. The dark shutters provide a striking contrast to the warm brick, while the wooden columns framing the front door add a touch of rustic charm. A carefully designed driveway leads to a spacious three-car garage, maximizing functionality without compromising the home’s aesthetic appeal. Thoughtful landscaping and a vibrant lawn further enhance the entryway, creating a serene and inviting atmosphere.
Open-Concept Living Room with Rustic Brick Accents
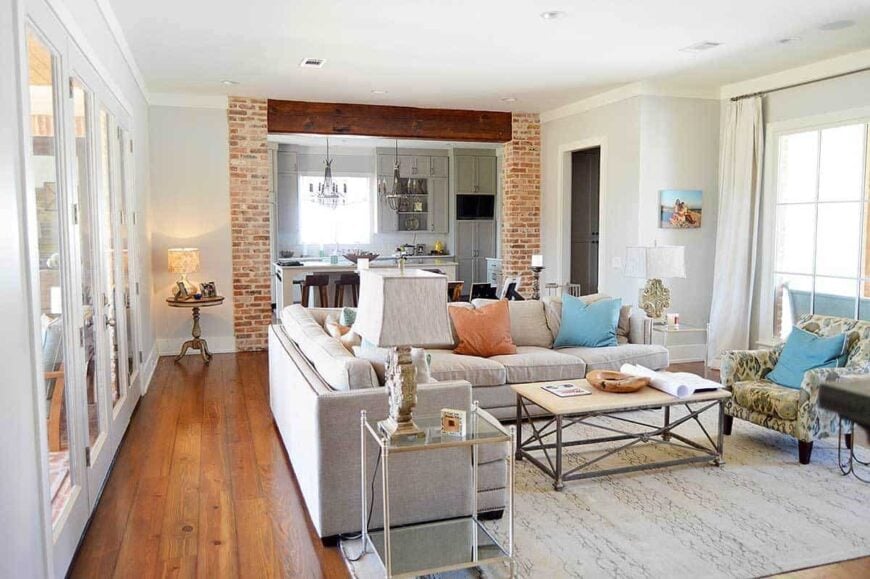
This Acadian-style home features an inviting open-concept living room that seamlessly connects to the kitchen. The space is anchored by rustic brick accents and a large wooden beam, adding natural warmth to the room. With light neutral furnishings and pops of color from throw pillows, the area feels both cozy and functional, ideal for daily living and entertainment.
Check Out This Dining Area with Exposed Brick and a Statement Chandelier
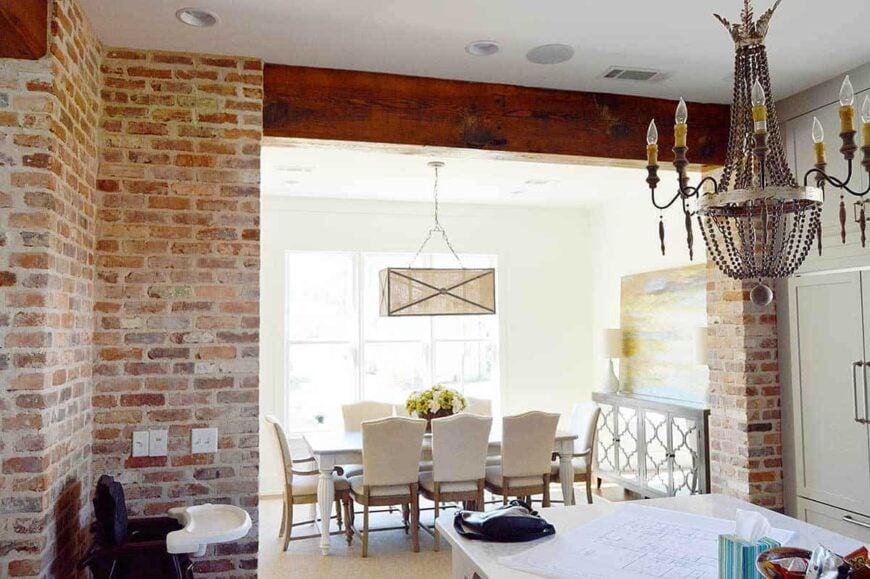
This dining room features a delightful mix of rustic and elegant elements. The exposed brick walls bring a warm, textured look, enhanced by the rich wooden beam overhead. At the center, a large dining table with plush, upholstered chairs invites gatherings. The eye-catching chandelier adds a touch of grandeur, contrasting beautifully with the rustic backdrop. Large windows flood the space with natural light, highlighting the subtle textures and complementing the light, neutral decor. A mirrored console adds a modern touch, balancing the traditional brickwork with contemporary style.
Kitchen Spotlighting a Range Hood and Brick Detail
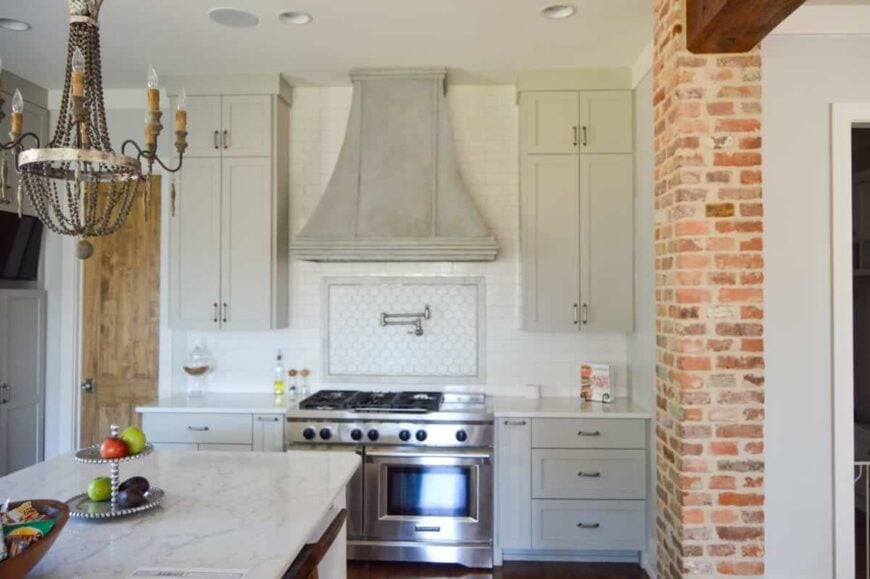
This kitchen combines rustic and refined styles with a captivating use of materials. The standout feature is the elegant range hood, centering the space with its soft, muted tone against a classic subway tile backdrop. To the right, an exposed brick column brings in warmth and texture, complementing the sophisticated cabinetry. A beaded chandelier adds a touch of vintage charm, drawing the eye upward and enhancing the room’s character. The marble island provides both functionality and a clean visual contrast, balancing the rich details throughout.
Laundry Room with Tall Cabinets and a Stainless Steel Finish
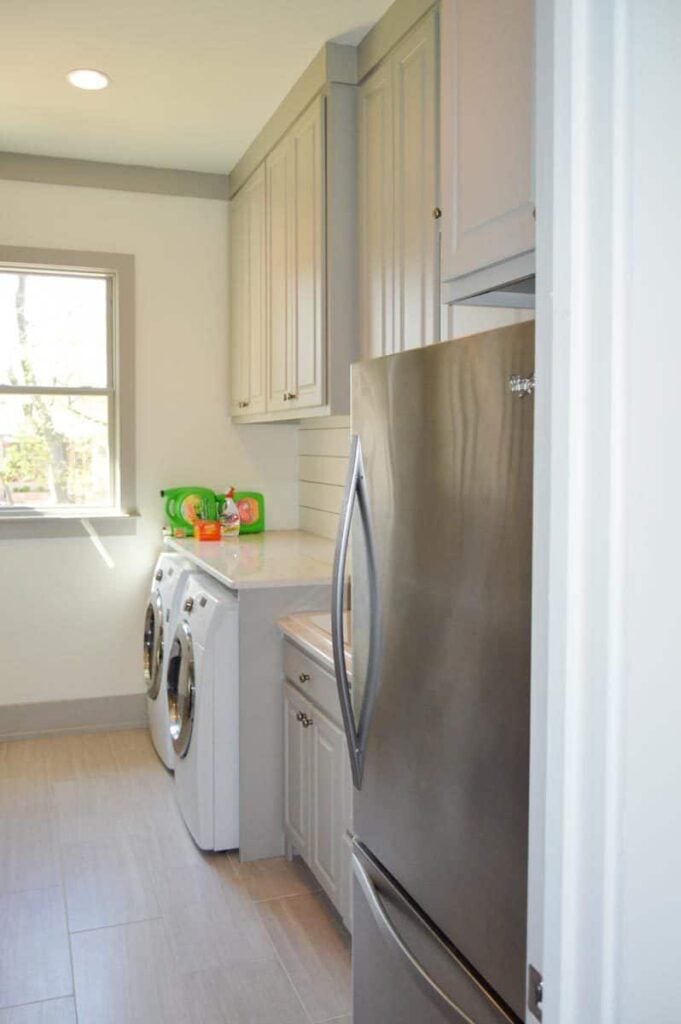
This practical laundry room combines efficiency with style. Tall cabinets offer plentiful storage space, while the neutral palette complements the bright stainless steel accents. The washer and dryer are neatly tucked beneath a smooth countertop, maximizing functionality. Soft natural light filters through the window, adding a touch of warmth and inviting ambiance to this essential workspace.
Vaulted Ceiling with a Striking Wooden Beam

This image captures a dramatically vaulted ceiling, where a single exposed wooden beam commands attention amidst the crisp white backdrop. The angular design adds architectural interest, creating depth and dimension. Recessed lighting is strategically placed to enhance the space’s modern elegance while maintaining a minimalist aesthetic. This ceiling design effortlessly blends rustic charm with contemporary style, offering a unique feature that elevates the room’s ambiance.
Barn Door Leads to a Bathroom Retreat

This image reveals a stylish transition from bedroom to bathroom with a rustic barn door as the focal point. Sliding open, it reveals a tranquil bathroom featuring a freestanding bathtub set against a soft, neutral backdrop. The elegant chandelier adds a touch of glamour, casting a warm glow that complements the delicate wall art and subtle tile work. This design choice enhances the rustic charm while providing a seamless blend of privacy and accessibility.
Master Bath with Glass Shower and Luxurious Vanity
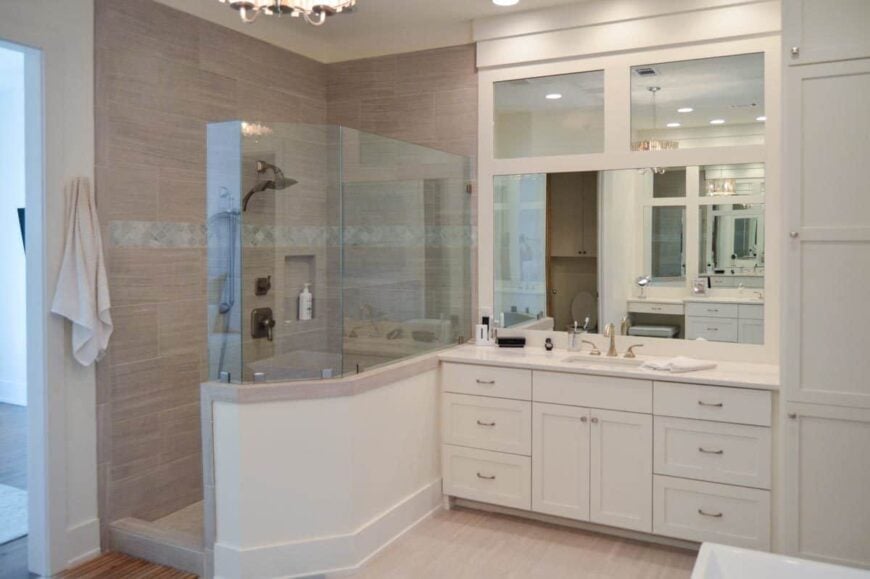
This sophisticated bathroom showcases a modern glass-enclosed shower as its centerpiece, featuring sleek fixtures and a built-in niche for convenience. The elegant vanity, complete with ample storage and a marble countertop, offers functionality and style. A large mirror enhances the sense of space, while ambient lighting casts a warm glow, creating a serene environment. The subtle tilework and neutral palette contribute to the room’s refined and calming atmosphere.
Outdoor Living Space with Brick Fireplace and Built-In Grill
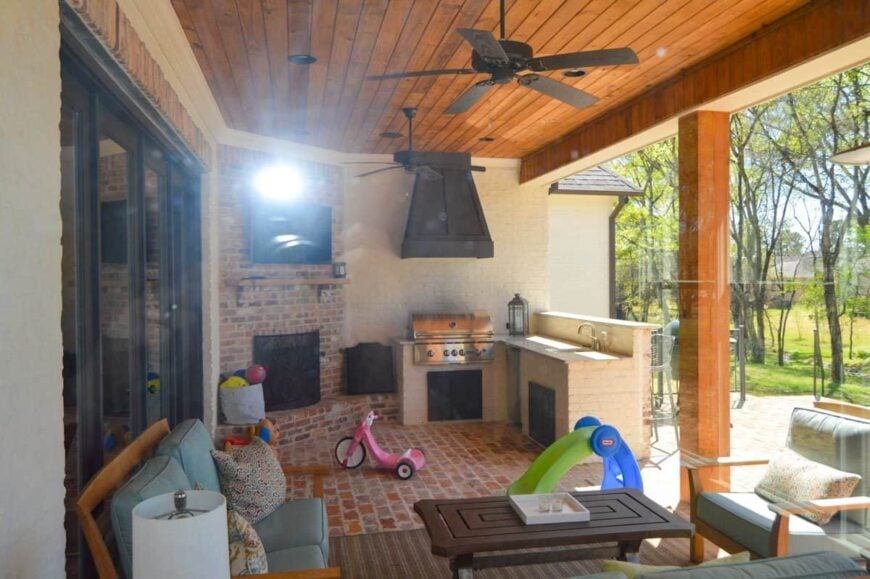
This cozy outdoor area merges comfort with functionality, featuring a brick fireplace that serves as the heart of the space. A built-in grill and countertop provide a seamless setup for entertaining, complemented by an overhead wooden ceiling that exudes warmth. Ceiling fans ensure a pleasant breeze, while the nearby seating area offers relaxation with a view of the lush backyard. It’s a spot where rustic meets modern, perfect for family gatherings or quiet evenings.
Buy: Architectural Designs – Plan 960003NCK

