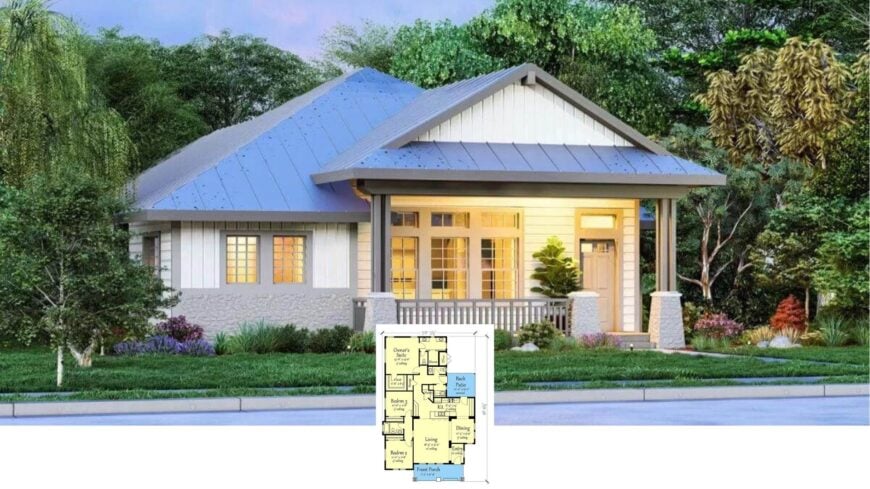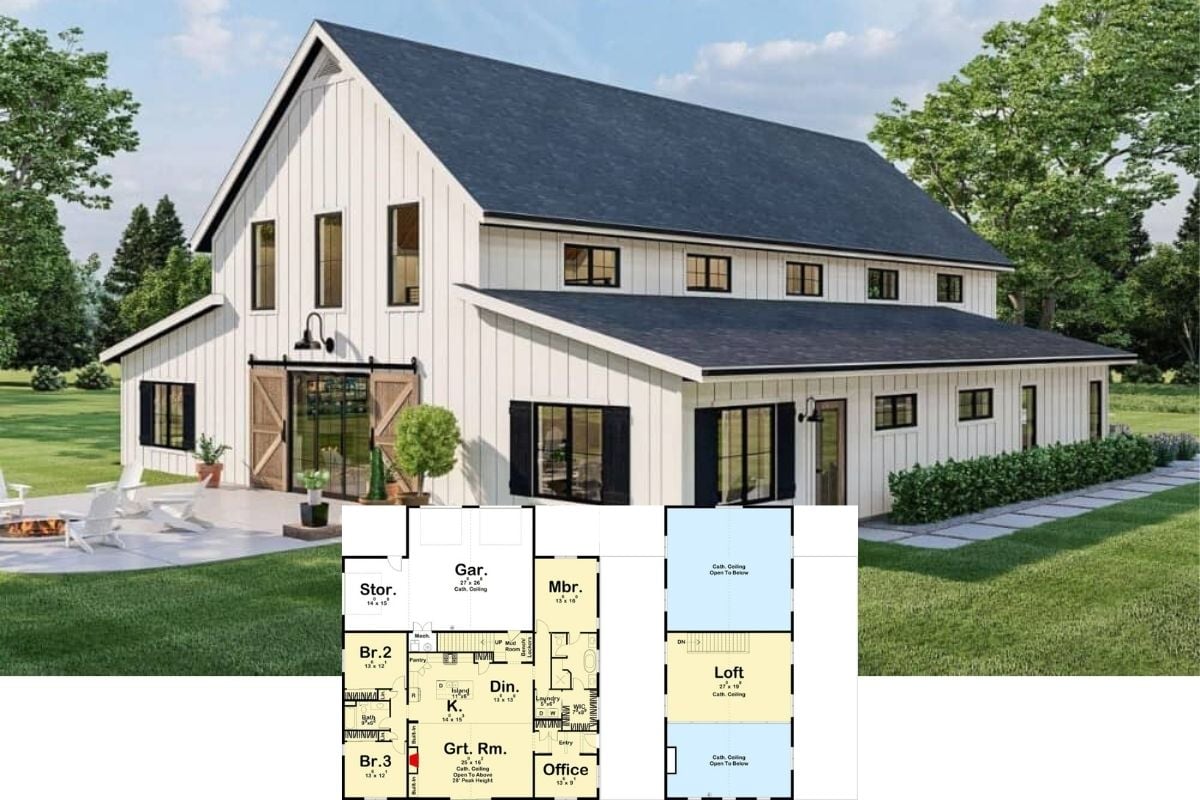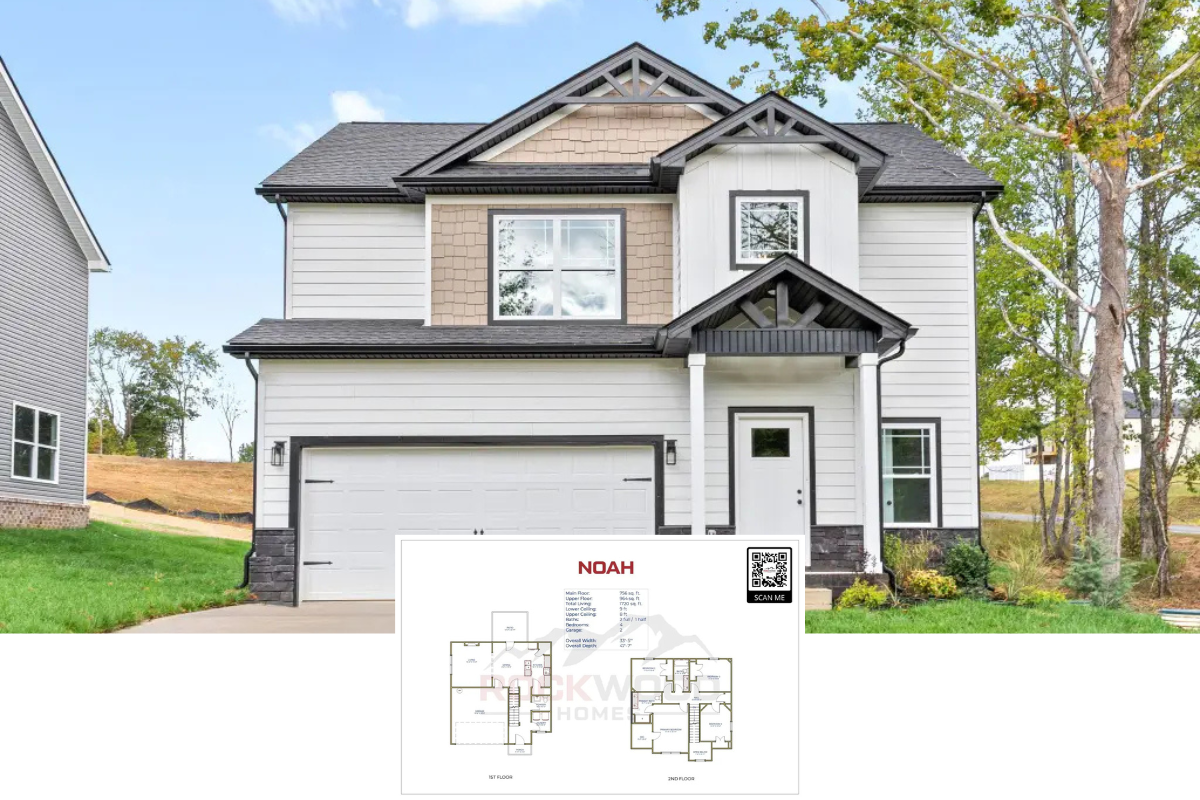
Our featured home stretches across a comfortable 1,760 square feet, offering three well-sized bedrooms and two and a half sparkling bathrooms—all wrapped in the welcoming lines of a Craftsman-inspired bungalow.
A gleaming standing-seam metal roof crowns the facade, while a broad front porch and sturdy tapered columns promise lazy afternoons with a view. Inside, an open kitchen-dining hub trimmed in gold accents flows into a light-filled living room, and a covered patio extends the party outdoors.
From the geometric bedroom walls to the herringbone floors, each space blends classic warmth with contemporary flair.
Pleasant Looking Bungalow with a Stylish Touch

It’s a fresh take on the American Craftsman bungalow—think low rooflines, deep eaves, and honest materials—updated with slim black fixtures, marble worktops, and that unmistakable metal roof.
These thoughtful modern touches make the familiar silhouette feel current, setting the stage for a closer look at every bright, well-planned corner of the house.
Efficient Home Layout Framed by Dual Porches

Two covered porches sit at opposite ends, balancing indoor and outdoor space. The back patio connects to the kitchen and hallway, allowing for quick transitions during meals or gatherings. The front porch stretches wide enough for seating without blocking entry.
Source: Architectural Designs – Plan 833013WAT
Explore This Open Kitchen-Dining Combo with Stylish Gold Accents

The seamless transition from kitchen to dining area in this craftsman-inspired home is highlighted by elegant white cabinetry and sleek gold fixtures.
Pendant lights over both the island and dining table add a touch of sophistication, enhancing the modern yet warm aesthetic. Large windows invite lush outdoor views, complementing the natural wood flooring and creating a bright, connected space for gatherings.
Spacious Living Area with a Craftsman Twist Spot the Window Seating

This living room embraces craftsman influences with its clean lines and practical layout. The large windows not only flood the room with natural light but also offer a cozy seating nook, perfect for enjoying the view.
Complementing the space are the warm wood floors and minimalistic furniture, which maintain a harmonious and uncluttered look.
See How This Kitchen Becomes the Heart of the Expansive Space

This modern kitchen cleverly combines contrasting textures, featuring a sleek black refrigerator set against warm wooden cabinetry.
The inviting island features smooth white countertops and is enhanced by chic gold-accented pendant lighting. Natural light pours through expansive windows, creating a vibrant and connected atmosphere throughout the open-plan layout.
Love the Marble Countertops in This Stylish Kitchen

This kitchen design beautifully combines modern aesthetics with a craftsman feel through sleek black appliances and understated wooden cabinetry.
The marble countertops serve as both a practical workspace and a stunning visual feature, complemented by chic gold pendant lights. Large windows let in plenty of natural light, further enhancing the space’s warm and harmonious atmosphere.
Discover the Elegance of Open Shelving in This Chic Kitchen

This craftsman-inspired kitchen combines warm wood tones with sleek white cabinetry for a harmonious look. Open shelving provides a practical yet stylish way to display decor and essentials, enhancing the kitchen’s minimalist appeal.
Elegant gold pendant lights add a touch of luxury while seamlessly connecting to the adjacent living space, creating a cohesive and inviting environment.
Check Out the Bold Geometric Wall in This Minimalist Bedroom

This bedroom draws you in with its bold geometric wooden accent wall, adding an artistic touch to the minimalist setting.
A mid-century modern light fixture complements the clean lines and simple decor, while the large windows flood the space with natural light, offering serene views. The herringbone wood flooring adds warmth, grounding the room’s contemporary style.
Step Into This Neat Bathroom with a Double Vanity and Warm Wood Cabinets

This bathroom boasts a clean and modern design, featuring a double vanity that seamlessly blends functionality with style.
The warm wood cabinets add a touch of nature, harmonizing beautifully with the soft gray tiles that envelop the space. Brass fixtures and ample natural light from the window complete the look, offering a tranquil spot for daily routines.
Mid-Century Bedroom with a Nod to Nature

This bedroom features clean lines and a warm, wood-accented wall that adds an organic touch to the minimalist design.
Twin windows invite natural light, framing lush greenery that blends the indoors with the outdoors. The herringbone wood flooring complements the mid-century modern furniture, creating a cohesive and tranquil space.
Look at That Round Mirror with Brass Accents in This Stylish Bathroom

This bathroom features an elegant round mirror that harmonizes with the brass fixtures, providing a touch of sophistication. The marble vanity pairs seamlessly with warm wood drawers, creating a clean and stylish aesthetic. Geometric wall textures in the shower area add depth and interest, completing this well-balanced design.
Check Out the Chevron Wood Flooring in This Bright Bedroom

This bedroom combines classic craftsman style with modern simplicity, featuring striking chevron wood flooring that adds visual interest.
A soft, neutral palette and ample natural light from large windows create a peaceful ambiance that highlights the minimalist decor. The understated wooden nightstands and sleek lamps offer practicality while maintaining the room’s clean lines.
Discover the Subtle Textured Wall in This Laundry Room

This laundry room features a striking geometric wall design that adds texture and interest to the clean, minimalist space.
The sleek appliances are set against a backdrop of warm wood cabinetry, offering ample storage while maintaining an uncluttered look. A touch of gold on the cabinet hardware complements the soft tones, creating a harmonious and functional environment for daily chores.
Source: Architectural Designs – Plan 833013WAT






