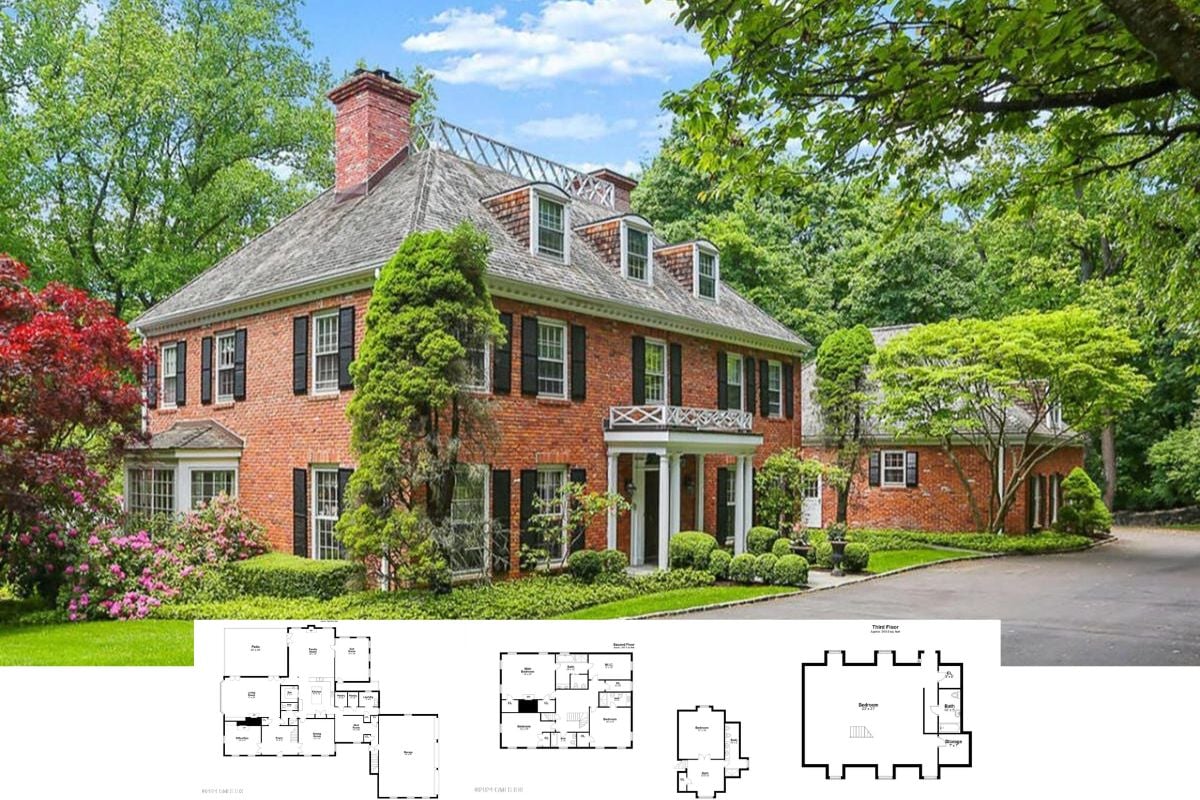
Step into this quaint cottage, where simplicity and style merge seamlessly amid 903 square feet of thoughtfully designed living space. Featuring three bedrooms and two well-appointed bathrooms, it perfectly balances practicality and charm.
The crisp, white siding contrasts aesthetically with natural wooden elements, while the minimalist exterior invites you to enjoy the peaceful surroundings of lush green landscapes. The open family area, coupled with the practical one-story floor plan, makes it ideal for intimate gatherings and comfortable, everyday living.
Appealing Front Porch with Simple White Siding and Natural Wooden Awning

This home reflects a classic cottage style, characterized by its clean lines, symmetrical gables, and a front porch adorned with a natural wood awning. This design emphasizes simplicity, allowing the beauty of the natural environment to take center stage while offering a warm, inviting atmosphere.
With its modest footprint and efficient use of space, this cottage exemplifies both traditional coziness and contemporary functionality.
Explore the Seamless Flow of This Cottage Floor Plan

This detailed floor plan showcases the efficient layout of a cottage, featuring a practical blend of connected spaces. The open family and dining room serves as the central hub, linking seamlessly to the kitchen and deck, emphasizing easy living and entertaining.
With three bedrooms, including a primary suite and well-positioned closets, the design maximizes functionality without sacrificing comfort.
Source: Architectural Designs – Plan 300073FNK
Simple Cottage with Clean Lines and a Handy Front Porch

This cottage displays clean white siding paired with natural wood columns, creating a contemporary twist on traditional design. The modest front porch provides a practical space for outdoor enjoyment, enhancing the home’s inviting facade.
Surrounded by lush greenery, this structure blends simplicity with a peaceful setting, making it a warm retreat.
Admire the Practicality of This Cottage’s Rear Deck

This rear view of the cottage highlights its clean, white siding and simple architectural lines, exuding a minimalist aesthetic. The modest wooden deck offers a functional outdoor space, perfect for enjoying sunny afternoons. Surrounded by lush greenery, this calm setting enhances the cottage’s peaceful appeal.
Step Onto This Deck with Its Simple Rail Design

The cottage’s rear view highlights a modest wooden deck that offers ample space for relaxing or entertaining. Clean white siding complements the dark roof, maintaining a minimalist aesthetic that blends into the surrounding greenery.
A set of stairs provides easy access to the backyard, inviting you to enjoy outdoor living in a peaceful setting.
Spot the Quaint Simplicity of This Cottage’s Inviting Porch

The cottage boasts a clean facade with crisp white siding and a neatly trimmed wooden porch, exuding a timeless appeal. Two symmetrical windows flank the entrance, enhancing the home’s balanced design. Nestled amidst lush greenery, the porch serves as an appealing transitional space between the indoors and nature.
Step Inside This Bright, Open-Concept Living Space

This open-concept room features a seamless blend of kitchen and living areas, highlighted by warm wood tones and stylish white cabinetry. A light wooden dining table anchors the space, complemented by mid-century trendy chairs, adding a stylish touch.
Large windows bring in natural light, while the ceiling fan offers a practical element to the overall design.
Spacious Open-Concept Living Area with a Kitchen

This open living space features a seamless flow from kitchen to lounge, emphasized by clean lines and minimalistic design. The kitchen boasts white cabinetry paired with dark countertops, creating a striking contrast that enhances the area’s contemporary appeal.
A ceiling fan and large windows draw in natural light, adding comfort and warmth to this inviting setting.
Notice the Soft Minimalism and Inviting Light in This Bedroom

This bedroom showcases soft, neutral tones that create a calming atmosphere. The understated design is highlighted by a plush, upholstered headboard and a neatly arranged bed that exudes simplicity. Natural light streams through the tall window, while a ceiling fan adds both function and a touch of style to this restful space.
Delight in the Simplicity of This Minimalist Bedroom

This minimalist bedroom features clean, light-colored walls and two large windows that flood the space with natural light. A simple wooden bed frame and matching nightstands add a touch of warmth to the room’s neutral palette.
The ceiling fan provides both functionality and an understated design, enhancing the relaxing ambiance of the space.
Simple and Functional Bathroom with a Bold Vanity

This bathroom features crisp white walls that enhance its clean, minimalist design. The dark vanity top contrasts beautifully with the cabinetry, adding a touch of sophistication to the space. A large mirror framed in dark wood provides functionality, while fixtures complete this straightforward look.
Source: Architectural Designs – Plan 300073FNK






