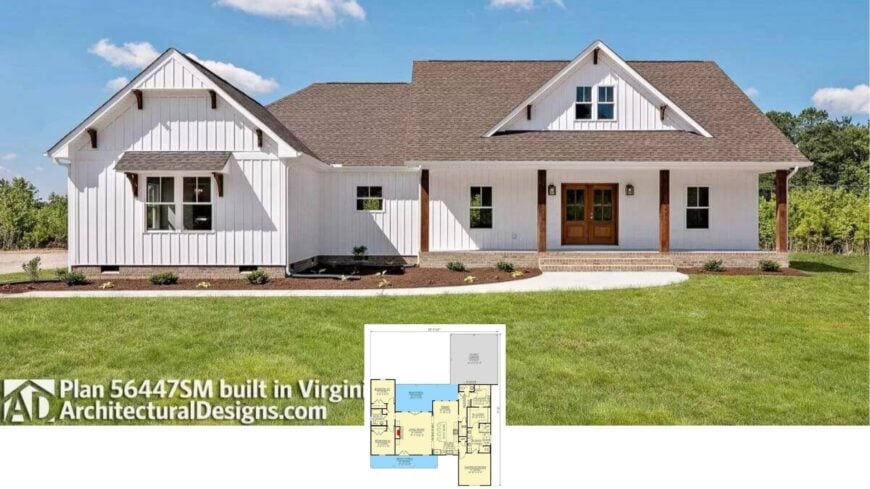
Covering a little more than 1,830 square feet, this single-story Craftsman makes everyday living feel effortless. Three well-sized bedrooms and two and a half bathrooms fan out from an open great room that stretches beneath 10-foot ceilings and flows to both front and rear porches.
A double carport, generous mudroom, and wall-to-wall hardwood floors keep things practical, while rough-hewn beams, a brick fireplace, and crisp white board-and-batten siding add instant personality. Step inside as we explore how thoughtful planning turns classic detailing into modern comfort.
Notice the Rustic Beams Against Crisp White Board and Batten Siding
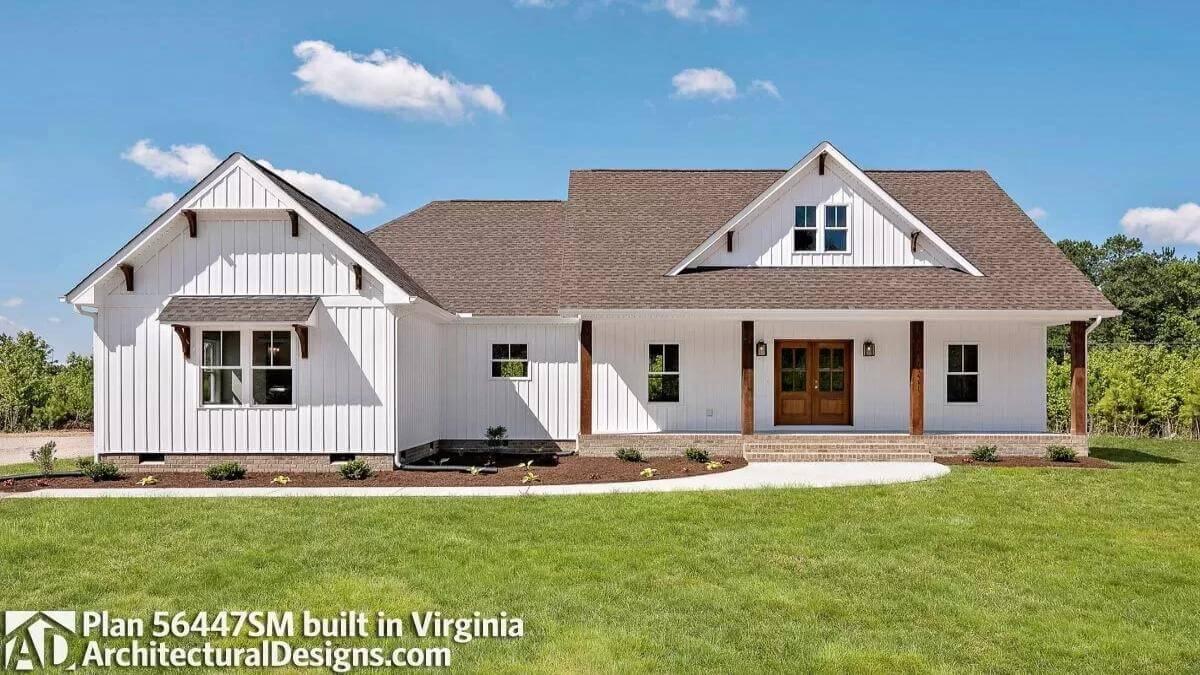
We’re looking at a fresh take on American Craftsman, identified by its low-slung gables, exposed timber posts, and honest mix of wood, brick, and stone. By pairing those hallmarks with an open layout and plenty of glass, the design feels both rooted in tradition and right at home in contemporary life.
Open-Concept Craftsman Layout with a Rear Porch
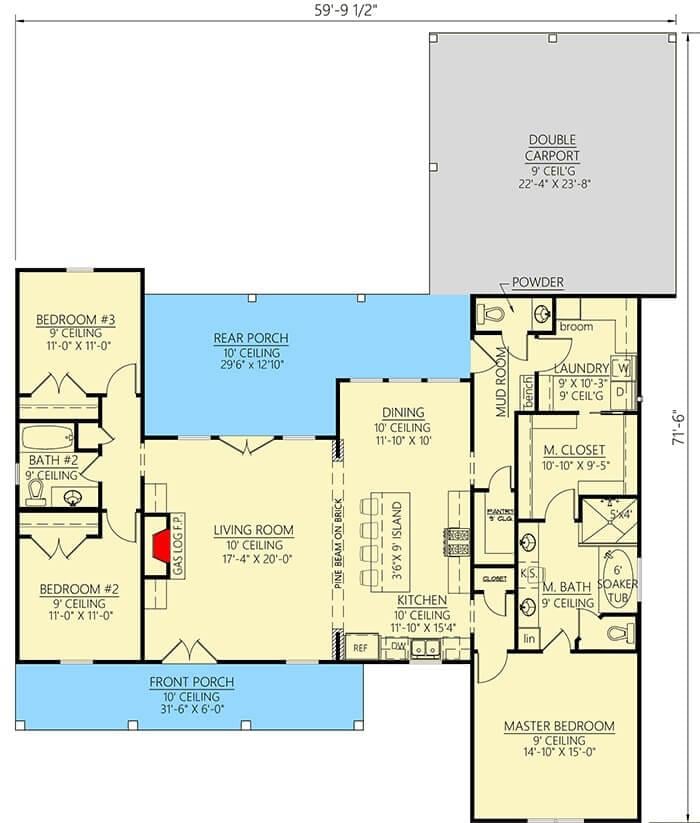
This floor plan showcases a spacious open-concept living room flowing into the dining area and kitchen. The design incorporates a practical mudroom and a double carport for convenience, alongside the inviting front and rear porches.
The master suite is thoughtfully positioned for privacy, featuring a large walk-in closet and a luxurious soaker tub.
Source: Architectural Designs – Plan 56447SM
Wooden Pillars Framing a Welcoming Porch Entrance
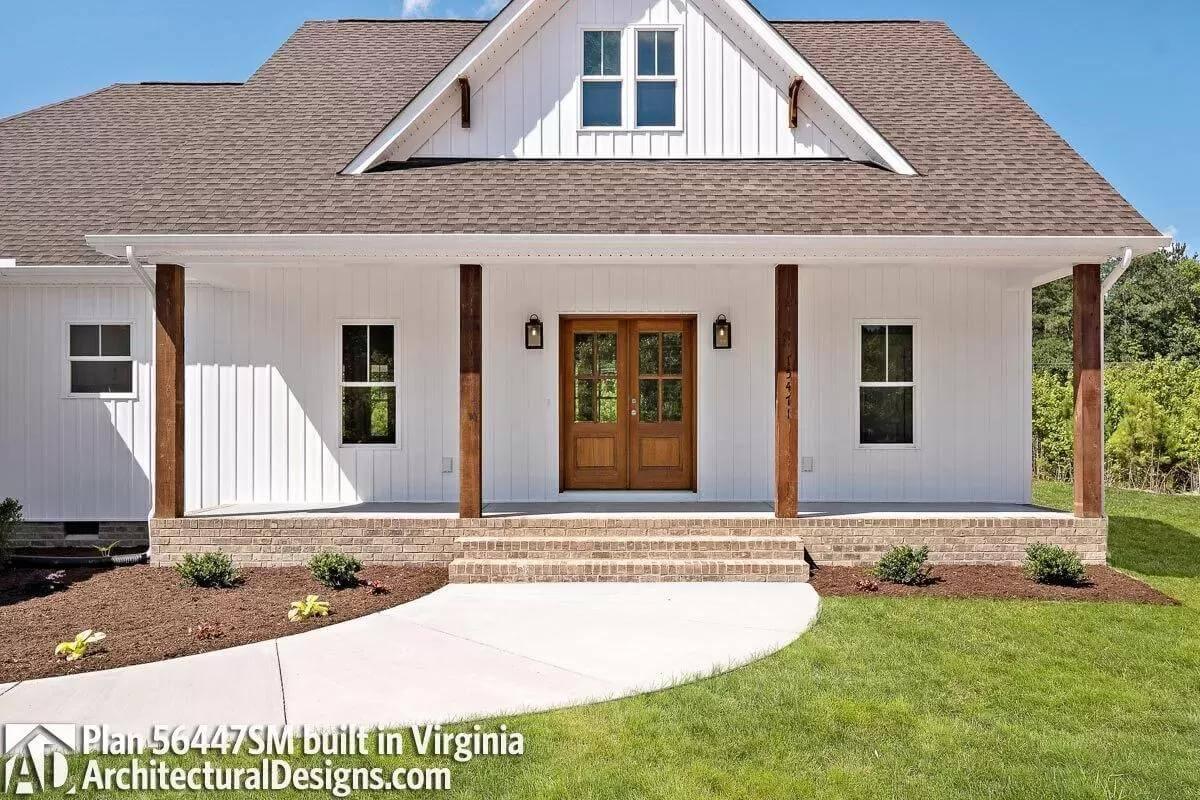
This Craftsman-style home features a stunning front porch with wooden pillars that complement the white board and batten siding. The warm, natural tones of the double doors invite you inside, while neatly arranged landscaping enhances the entrance. A simple gabled roof completes the home’s classic and timeless appeal.
Double French Doors Connecting Indoors to Nature
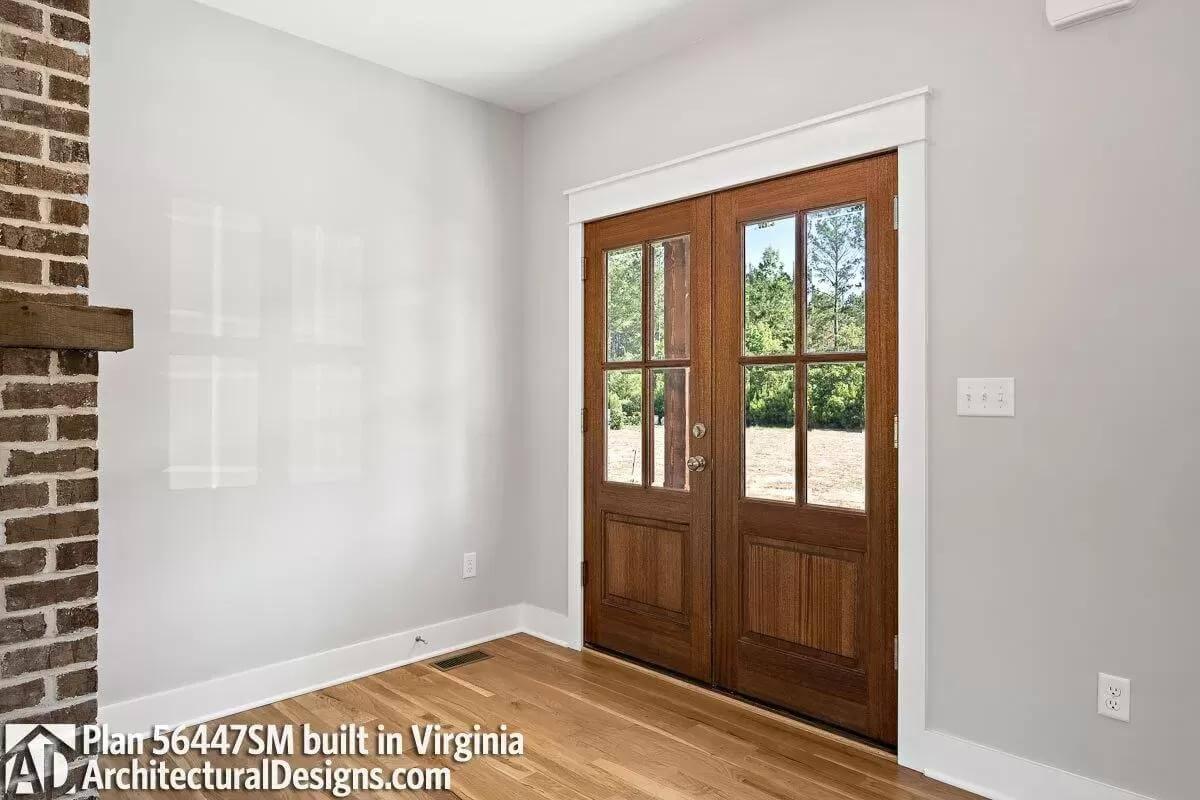
These wooden French doors provide views of the lush outdoors, framed by white trim that enhances the Craftsman-style aesthetic. The light streaming through the glass panes brightens the interior, accentuating the tones of the hardwood flooring.
A nearby brick accent wall adds rustic charm, creating a welcoming entry space that blurs the line between indoor comfort and the natural world outside.
Warm Brick Fireplace Anchored in a Light-Filled Living Room
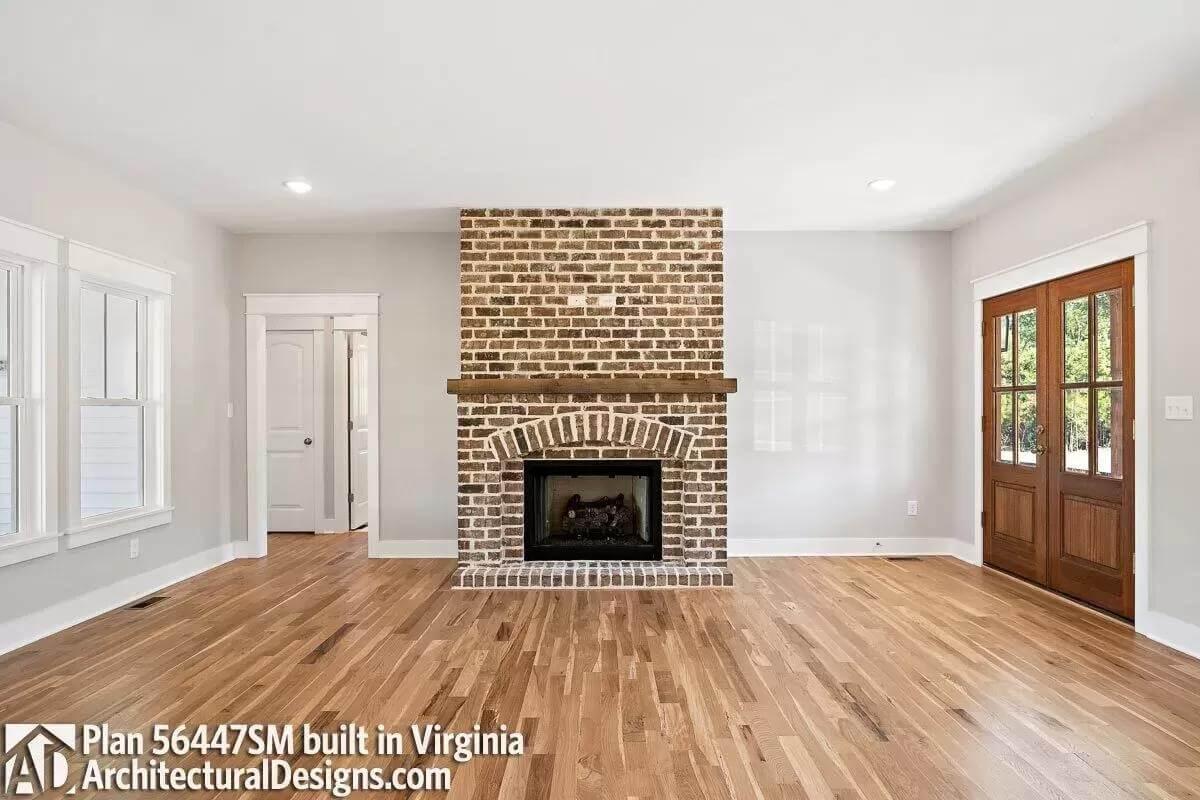
This Craftsman-inspired space highlights a striking brick fireplace that serves as the focal point of the room. Its rich, earthy tones echo the warmth of the hardwood floors, creating an inviting ambiance. Natural light from the wooden French doors floods the area, enhancing the cozy, open feel of the interior.
Spacious Kitchen with Large Island and Wooden Floors
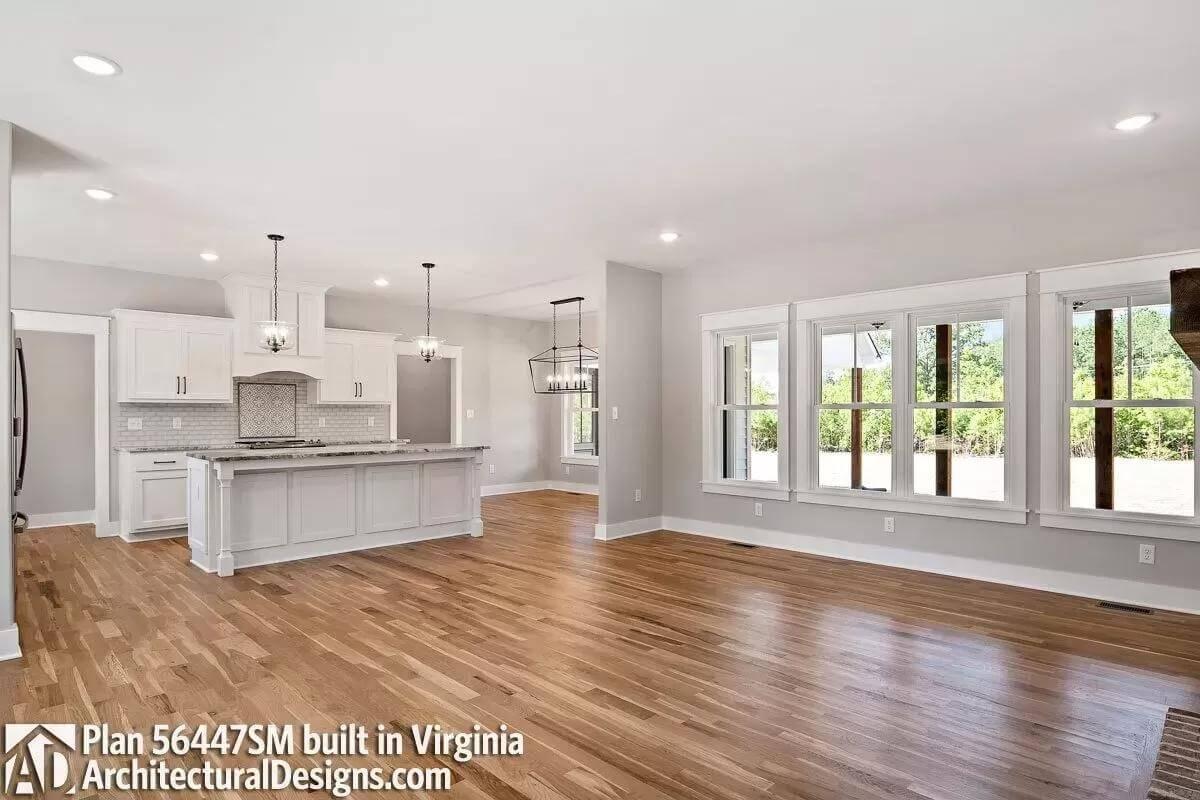
This open-concept kitchen features an island with panel detailing, perfect for family gatherings. Crisp white cabinetry and sleek quartz countertops create a bright and timeless aesthetic, while delicate pendant lighting adds a touch of sophistication.
The warm wooden floors extend seamlessly into the living area, enhancing the sense of space in this Craftsman-inspired home.
Timeless Kitchen with a Mosaic Backsplash Accent
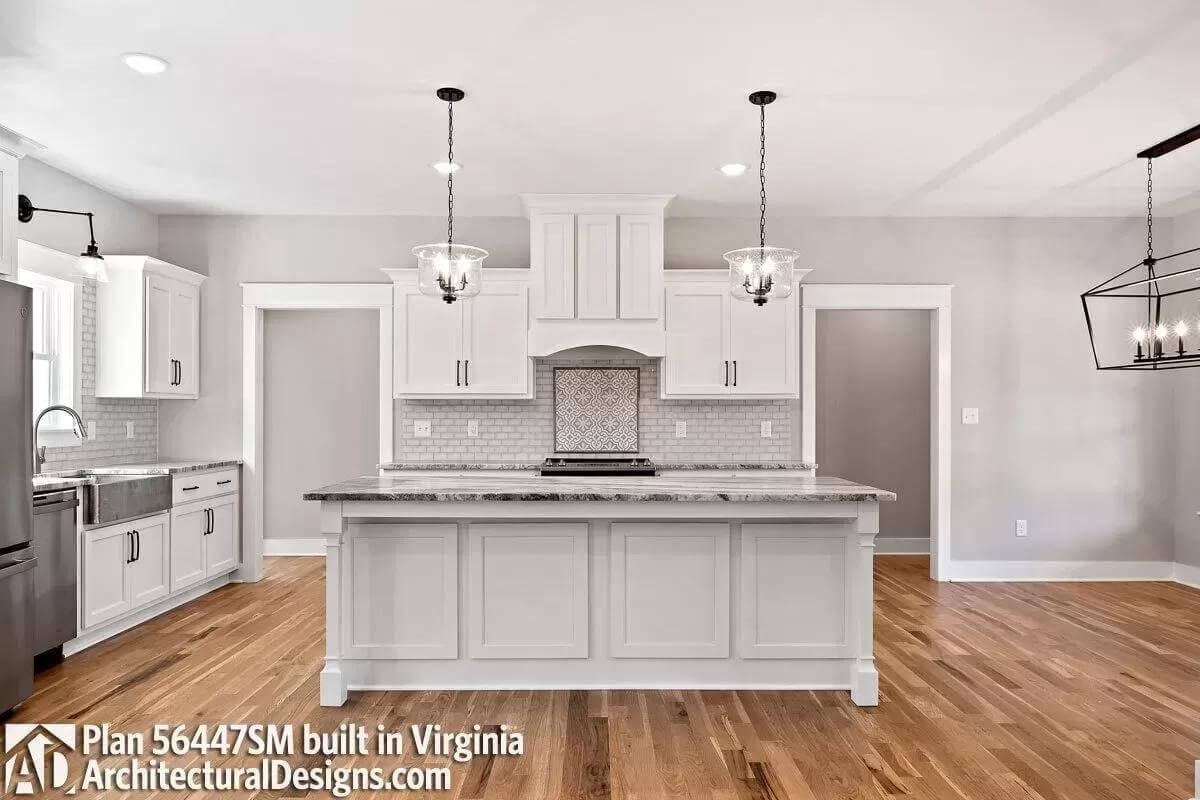
This Craftsman-style kitchen pairs classic white cabinetry with elegant granite countertops, creating a bright and inviting space. The centerpiece mosaic tile backsplash adds intricate detail, subtly enhancing the overall design.
Two glass pendant lights illuminate the island, which offers both a functional workspace and a casual gathering spot.
Farmhouse Beauty with a Gleaming Metal Sink
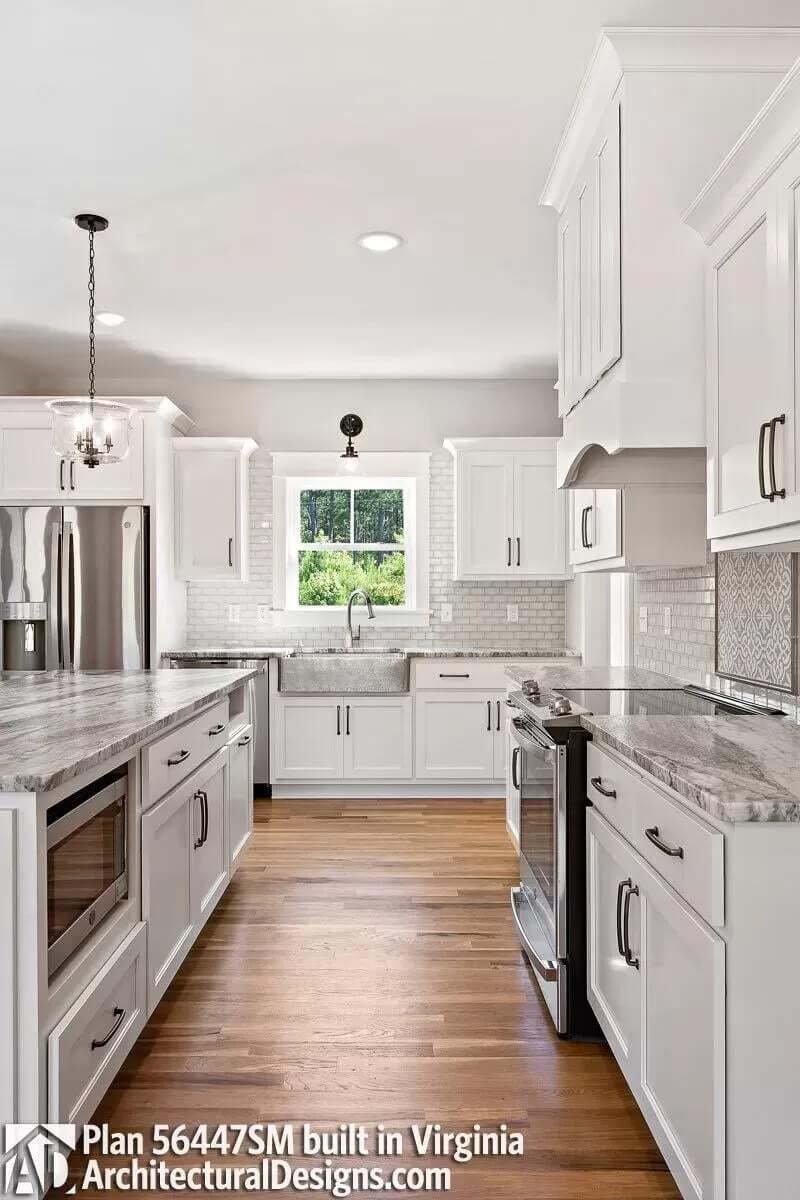
This Craftsman kitchen highlights a striking farmhouse sink that adds a touch of rustic elegance against the crisp cabinetry. Granite countertops and white subway tiles provide a seamless, sophisticated backdrop.
Natural light floods through the window, showcasing the gentle contrast between the warm wooden floors and cool metallic fixtures.
Check Out the Sliding Barn Door Adding a Rustic Twist
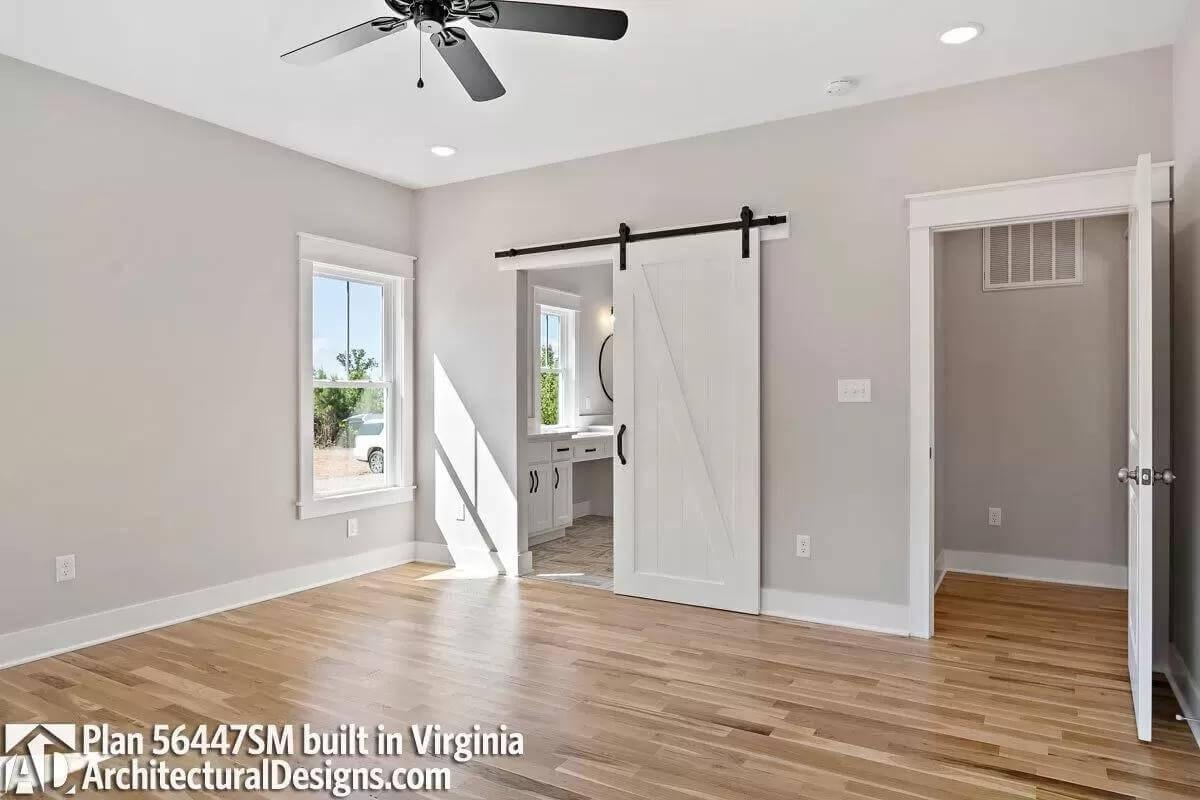
This room beautifully combines simplicity and functionality, with light hardwood floors complementing the soft gray walls. A sliding barn door offers rustic appeal, seamlessly connecting to a modern ensuite bathroom while maximizing space.
The black ceiling fan provides a bold contrast, enhancing the room’s clean and contemporary vibe.
Dual Vanity Style in a Craftsman Bathroom
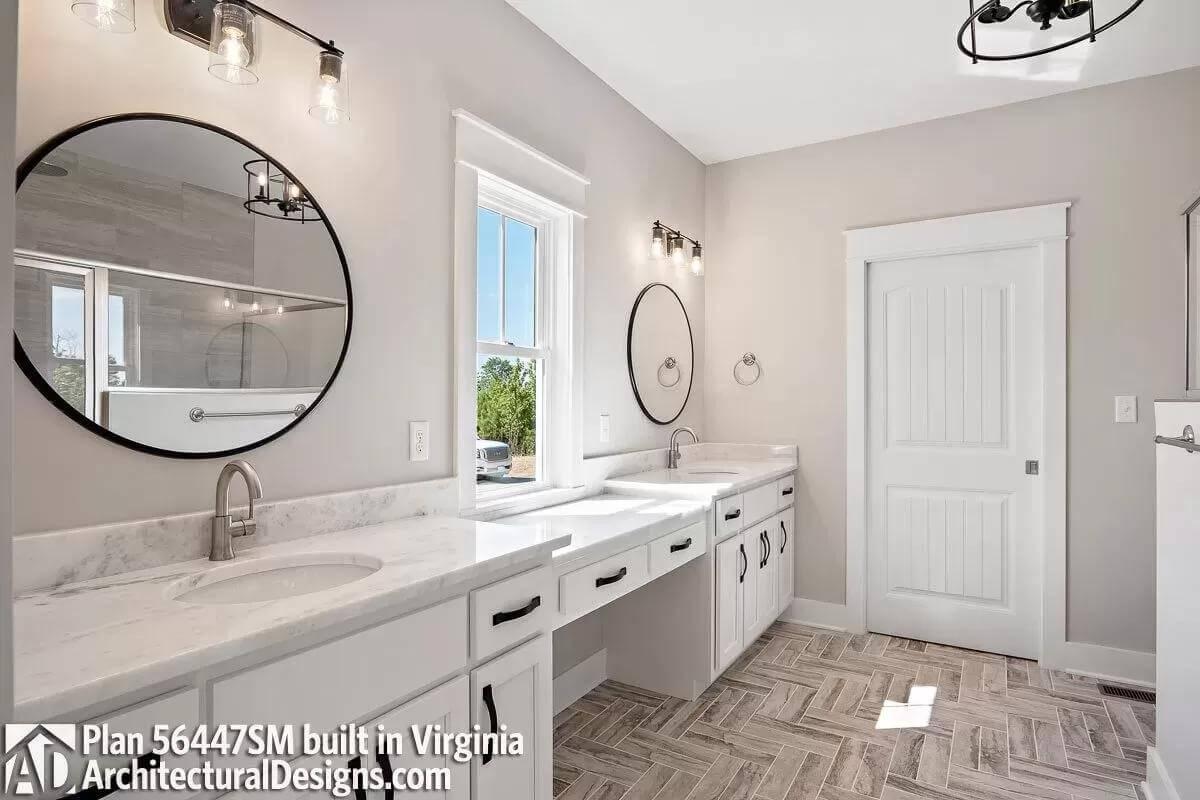
This bright bathroom features a sophisticated dual vanity with sleek marble countertops and modern circular mirrors.
The soft gray walls create a tranquil atmosphere while natural light pours in through the large window, enhancing the room’s airy feel. A subtle herringbone tile floor adds a touch of classic charm, perfectly complementing the Craftsman style.
Simplistic Bedroom with Muted Gray Palette
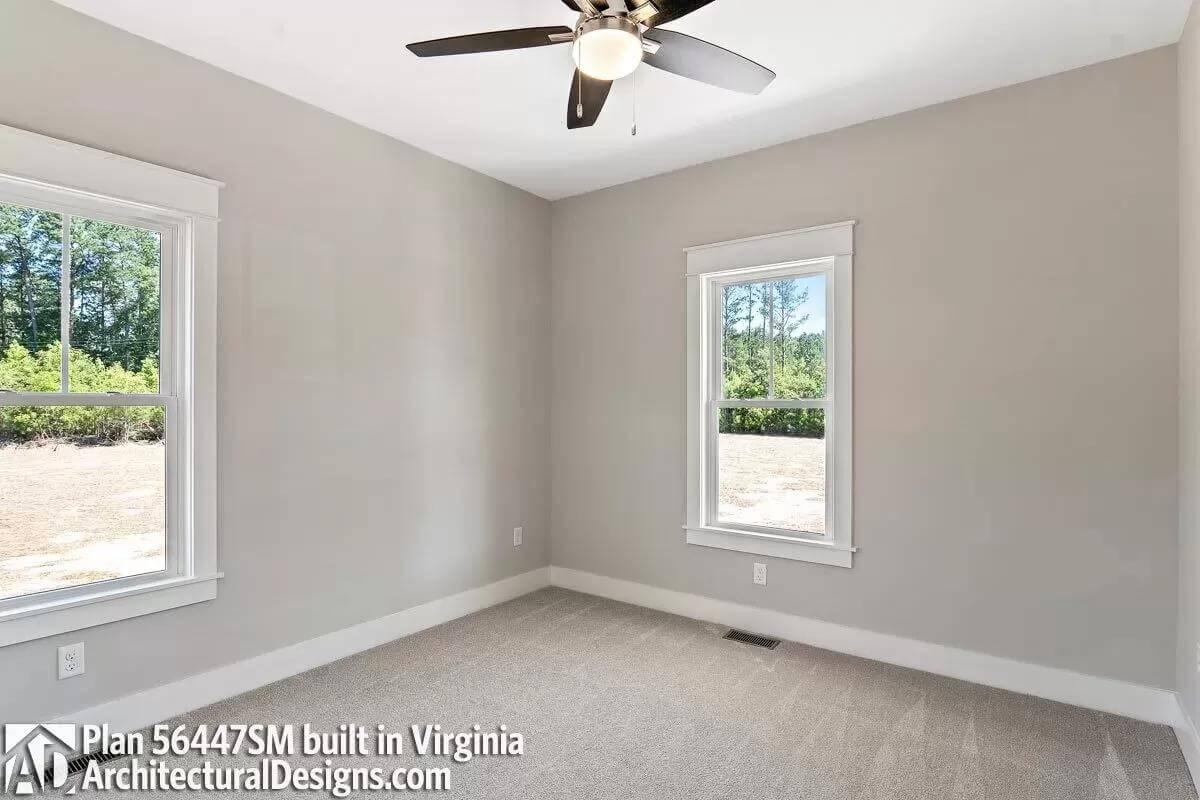
This room features a gray palette that offers a blank canvas for personalization while maintaining a clean look. The two sizable windows bring in abundant natural light, highlighting the subtle elegance of the understated walls and soft carpeting.
A sleek ceiling fan adds a functional design element, complementing the room’s minimalist style.
Industrial-Inspired Lighting Elevates This Craftsman Vanity Space
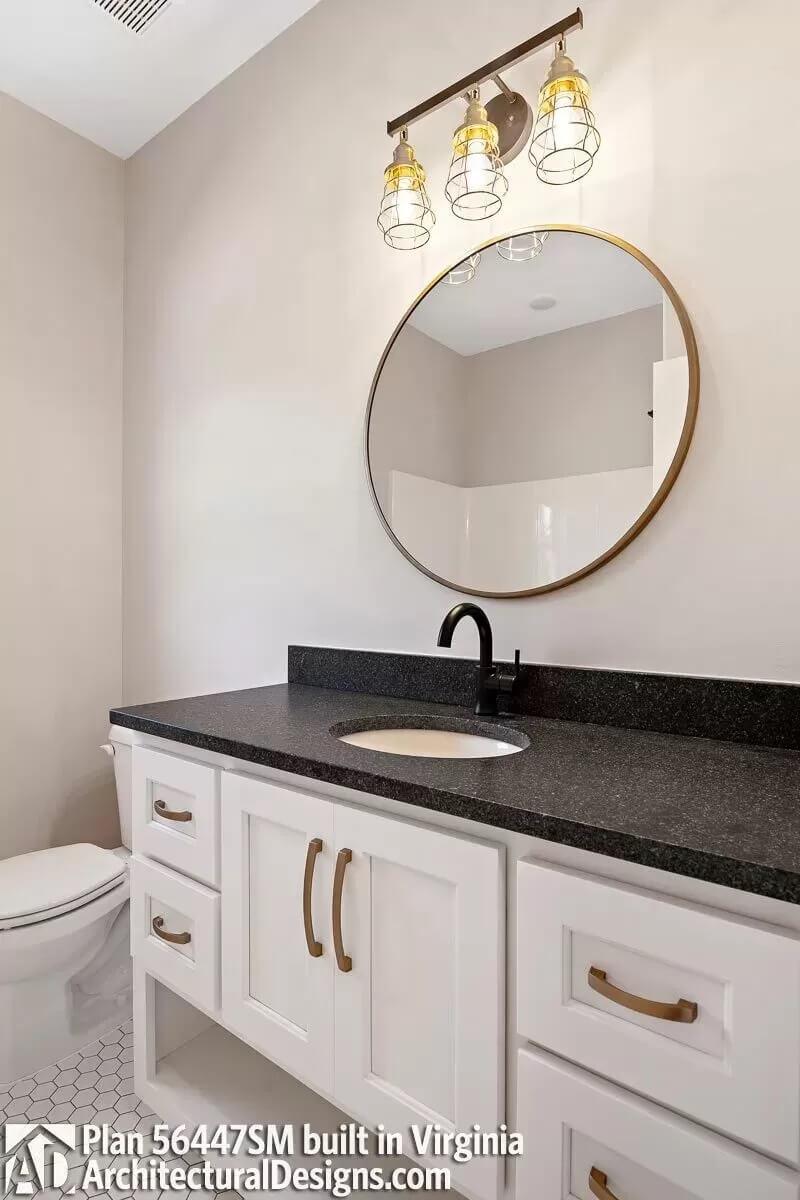
This bathroom features a sleek black countertop that contrasts beautifully with the crisp white cabinetry. The industrial-style light fixtures add a bold touch, illuminating the space while complementing the round mirror’s modern aesthetic. Simple brass handles bring a warm, inviting element to the overall Craftsman-inspired design.
Check Out the Striking Gray Cabinetry in This Functional Laundry Room
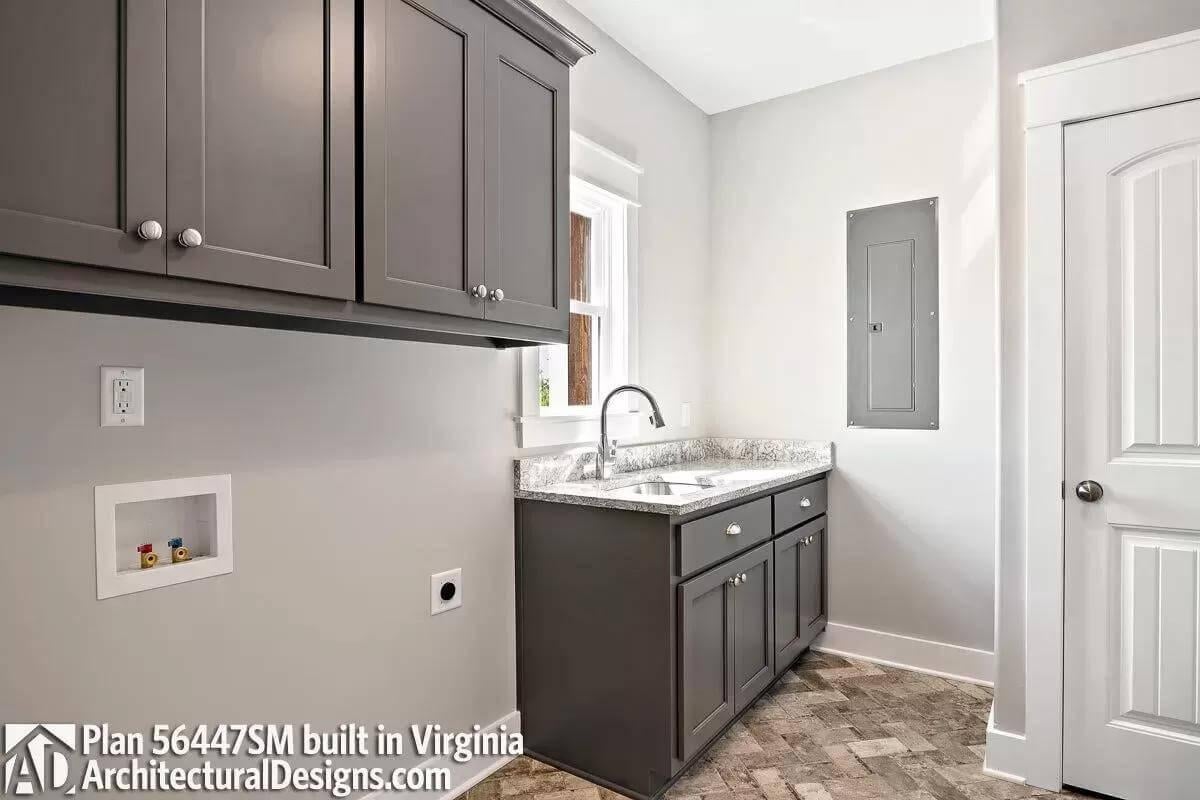
This laundry room combines practicality with style, featuring gray cabinetry that provides ample storage. The granite countertop and stainless steel sink add a touch of sophistication, while the patterned tile flooring introduces texture and warmth.
Natural light through the small window enhances the clean and organized feel, making daily chores a bit more pleasant.
Look at This Breezy Patio with Rustic Wooden Posts
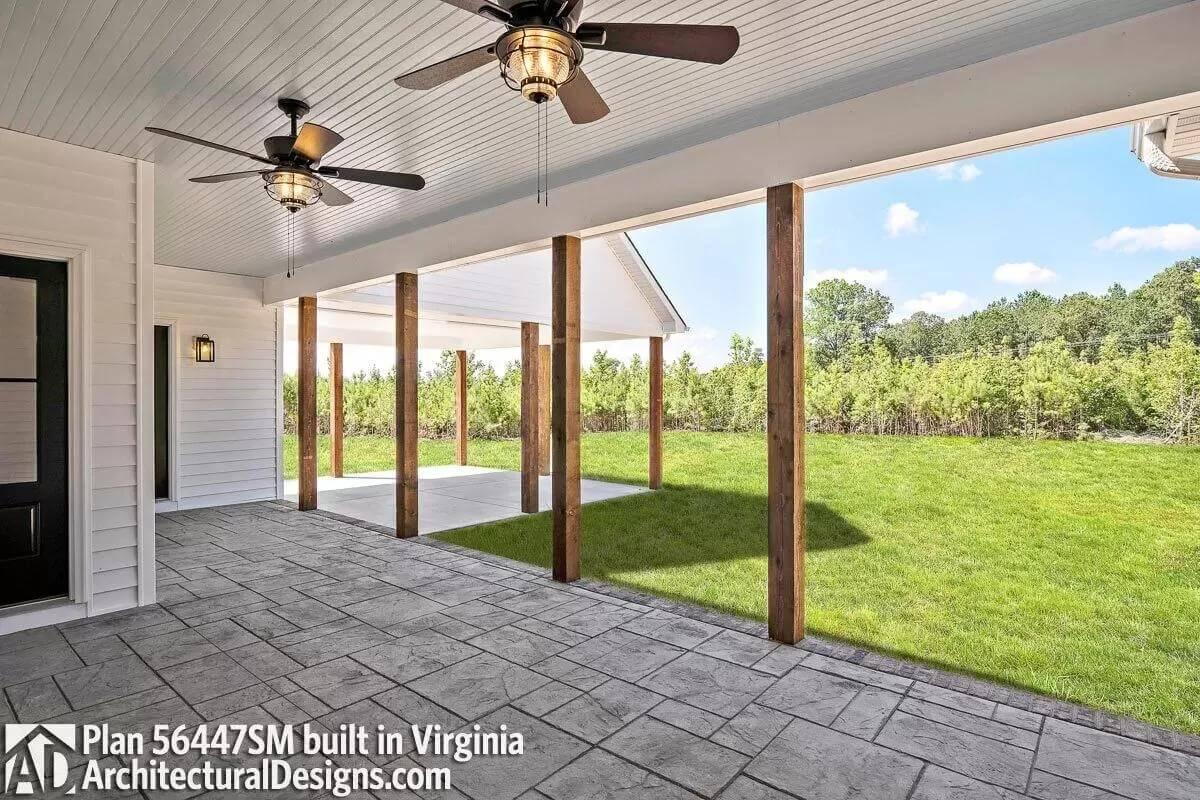
The patio showcases a Craftsman style with rustic wooden posts providing a natural touch against the clean white siding. Ceiling fans add both style and practicality, keeping the space cool and comfortable. With its expansive view of the lush lawn, this area is perfect for outdoor relaxation and gatherings.
Gable Roof Beauty with a Sturdy Carport
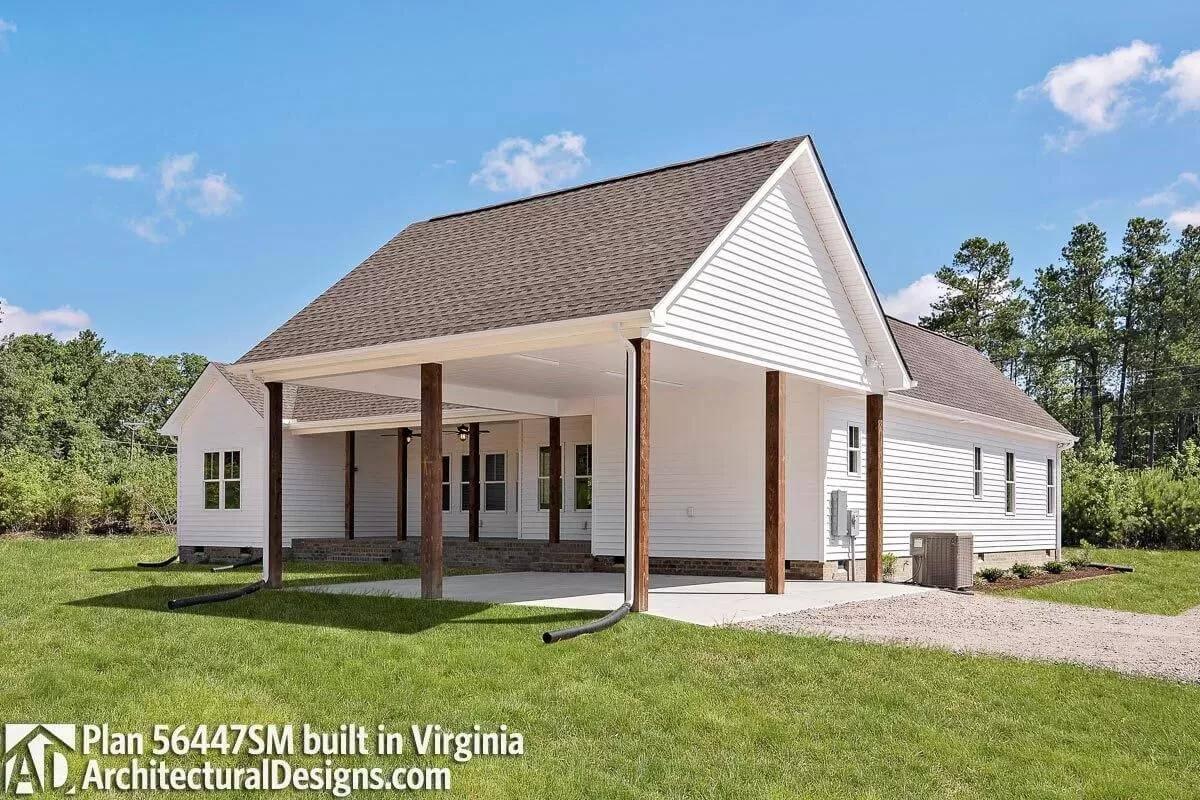
This Craftsman home features a prominent gabled roof that seamlessly integrates with a sturdy carport supported by natural timber posts.
The pristine white board and batten siding keep the design clean and modern, while the warm wood accents offer a welcoming touch. Set against a lush green backdrop, the structure balances functionality and aesthetic appeal beautifully.
Check Out the Seamless Porch and Carport Integration
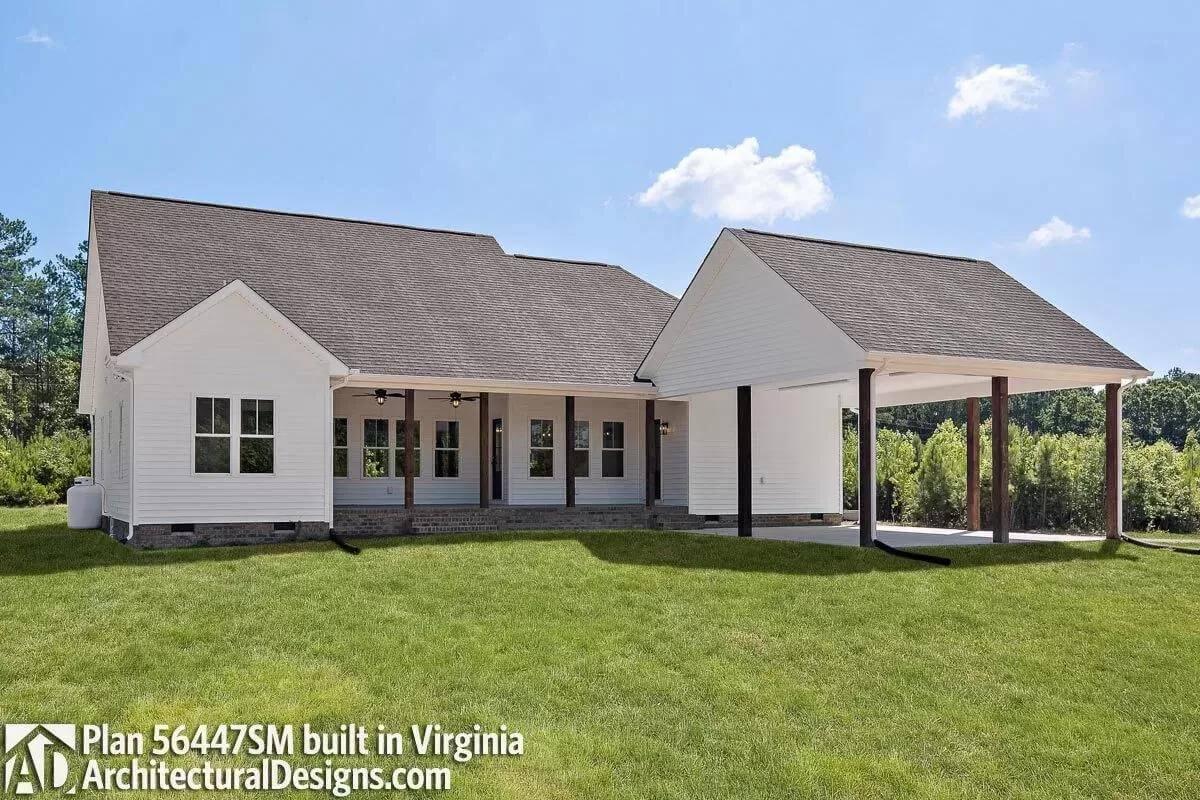
This Craftsman-style home features a cleverly designed porch and carport that blend effortlessly with the overall structure. The clean white siding contrasts with the dark wooden posts, creating a balanced and harmonious look. A gabled roof adds a traditional touch, enhancing the home’s classic yet practical appeal.
Source: Architectural Designs – Plan 56447SM






