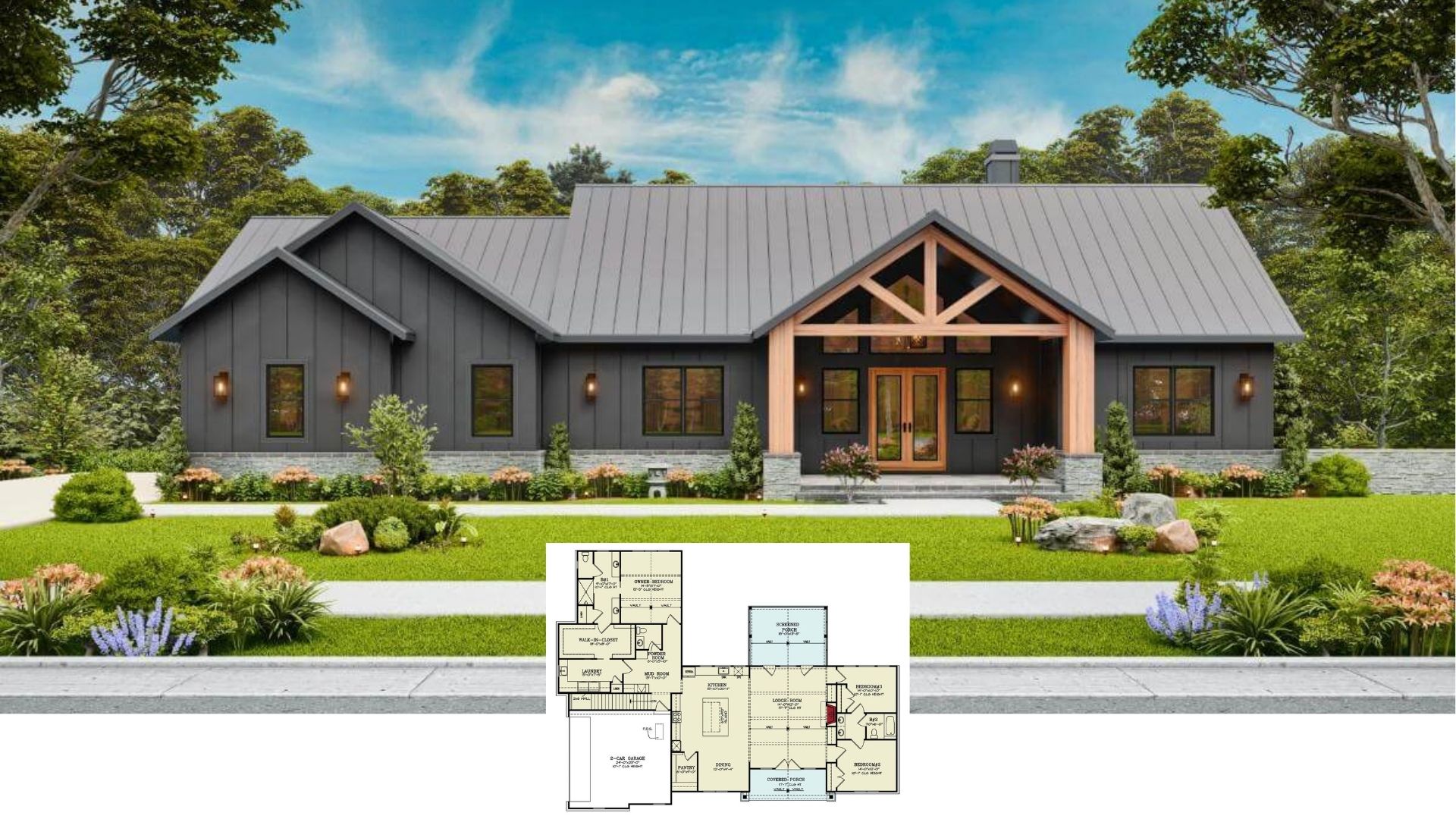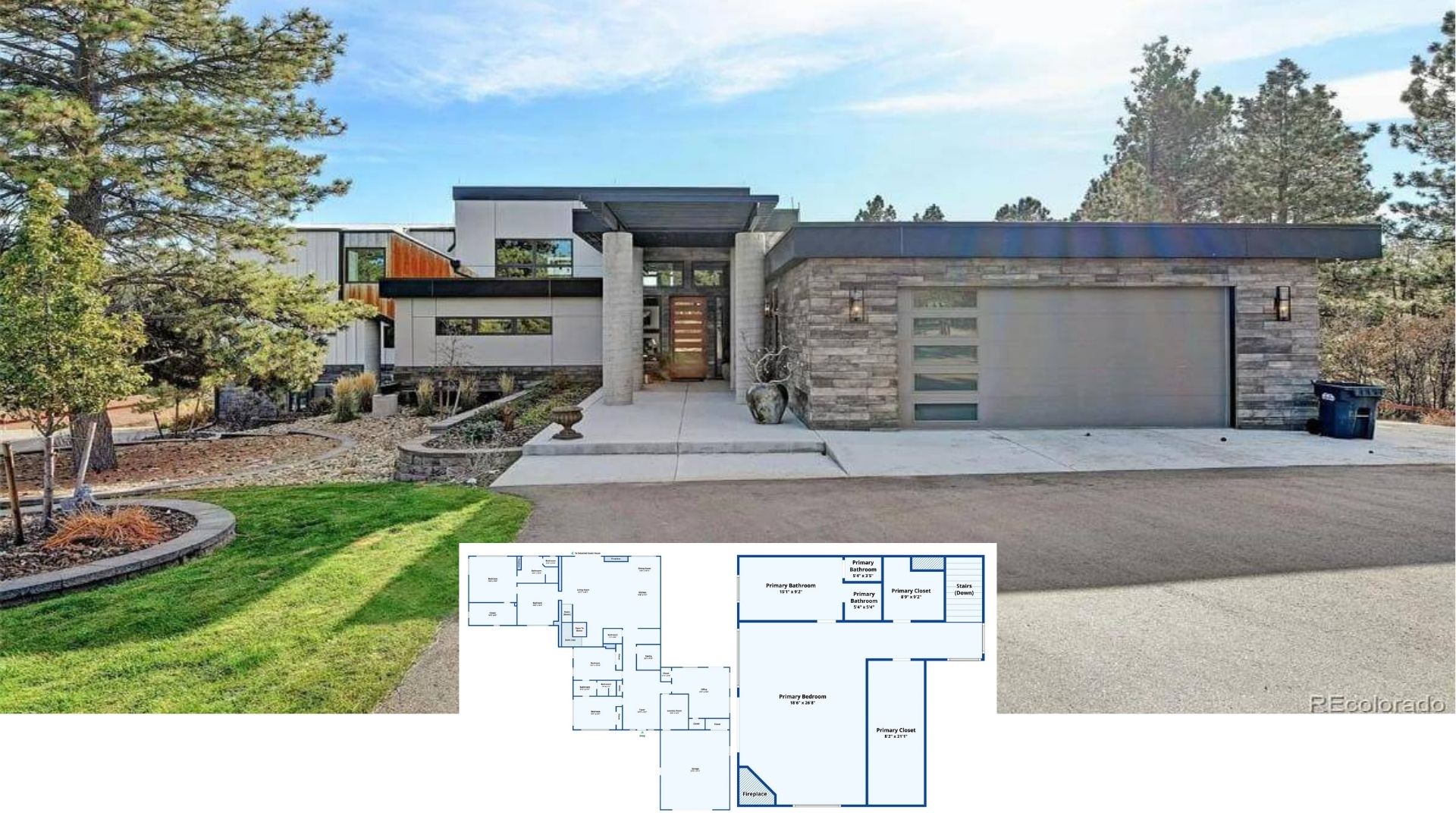This spectacular craftsman-style garage delights in every detail, from its classic shingle siding to its inviting elevated deck. Nestled in a serene setting, this structure boasts a spacious 576 square feet, with the second-floor housing one bedroom and one bathroom. The bottom is perfect for housing vehicles or converting into a workshop. With distinct design features like an external staircase leading to an elevated deck, this garage is not just about utility—it’s a seamless blend of functionality and chic design.
Craftsman Garage with Distinctive Shingle Siding and Elevated Deck

This is the essence of Craftsman architecture, characterized by its emphasis on handcrafted details and harmonious integration with its natural surroundings. The exposed wooden brackets, dual-pitched roof, and minimalist aesthetic are pure Craftsman. Join us as we delve into the elegant yet practical design elements that make this space both inviting and efficient.
Exploring the Functional Layout of This Craftsman Garage

This floor plan highlights the spacious 24 by 24-foot interior, providing ample room for vehicles or a workshop. The garage design integrates an external staircase, connecting to the elevated deck and enhancing outdoor access. The clear and practical layout reflects the craftsman emphasis on both utility and aesthetic harmony.
Versatile Open Studio with Built-in Bunks and Convenient Deck Access

This floor plan showcases an open studio layout featuring vaulted ceilings and a seamless connection to the outdoor deck. Thoughtful design elements include built-in bunks or a desk, offering flexibility for sleeping or workspace needs. The studio also includes a walk-in closet and a well-appointed bathroom, enhancing both functionality and comfort.
Source: Architectural Designs – Plan 765052TWN
Admiring the Simplistic Style of the Craftsman Shed Roof

This craftsman structure showcases a clean, minimalist aesthetic with its crisp white siding and practical gable roof. The symmetrical placement of the windows allows natural light to flood the interior spaces. Surrounded by understated landscaping, this building blends effortlessly into its serene natural setting, embodying a harmonious balance between form and function.
Craftsman Loft with an Inviting Balcony for Sunset Views

This cozy craftsman loft features a charming balcony, perfect for enjoying sunsets against a backdrop of lush greenery. The understated siding and classic exposed rafters emphasize the home’s seamless blend with nature. An external staircase enhances access to the upper level, adding a functional yet stylish architectural element.
Sunlit Living Area with Vaulted Ceiling and Nook

This inviting living space features a high vaulted ceiling with natural wood paneling, creating an airy and open feel. A white sofa is perfectly positioned for TV viewing, while a small dining nook tucks neatly by the window, offering charming outdoor views. Light wood flooring complements the neutral palette, harmonizing the room’s minimalist and functional design.
Bright Kitchen With Stylish Open Shelving for Display

This kitchen’s modern design features a clean, white cabinetry layout complemented by sleek, stainless steel appliances and open shelving. The light wood flooring adds warmth, while the shiplap walls lend a subtle nod to the craftsman aesthetic. Natural light streams through the window, highlighting the room’s functional yet stylish simplicity.
Compact Home Office with Sloped Ceiling Creating a Inviting Niche

This small home office space makes innovative use of an angled ceiling, offering a unique and private workspace. The desk fits snugly beneath the sloped roof, paired with minimalist white shiplap walls that resonate with the craftsman’s charm. A simple swivel chair and understated lighting complete the setup, making it perfect for focused work sessions.
Tucked-Away Loft Bed Space With Unique Sloped Ceiling

This cozy nook makes smart use of limited space with its built-in bunk beds and sloped ceiling, offering a snug retreat. The shiplap walls add a craftsman touch, while natural light filters through the window, enhancing the room’s warmth. A simple wooden dresser and small lamp accentuate the minimalist charm, making this corner both functional and inviting.
Take a Look at This Clever Use of Angled Ceilings in a Snug Bedroom

This intimate bedroom space maximizes its sloped ceiling with a minimalist design that feels both open and inviting. The light wood accents on the ceiling create a warm contrast against the crisp white walls, highlighting the room’s craftsman roots. Dual sconces provide practical lighting without clutter, while abundant natural light streams through the expansive windows, offering scenic views of the lush greenery outside.
Source: Architectural Designs – Plan 765052TWN






