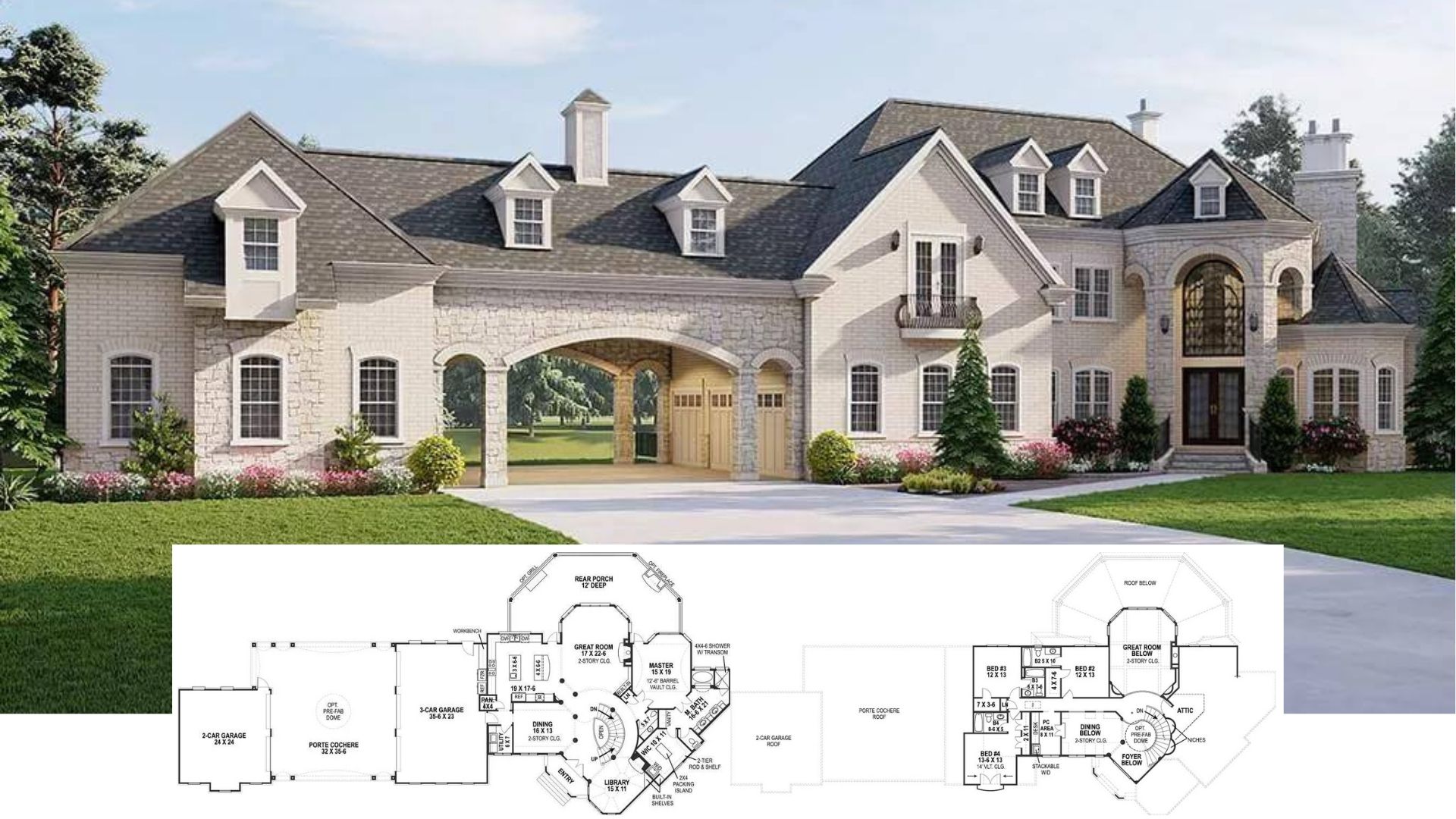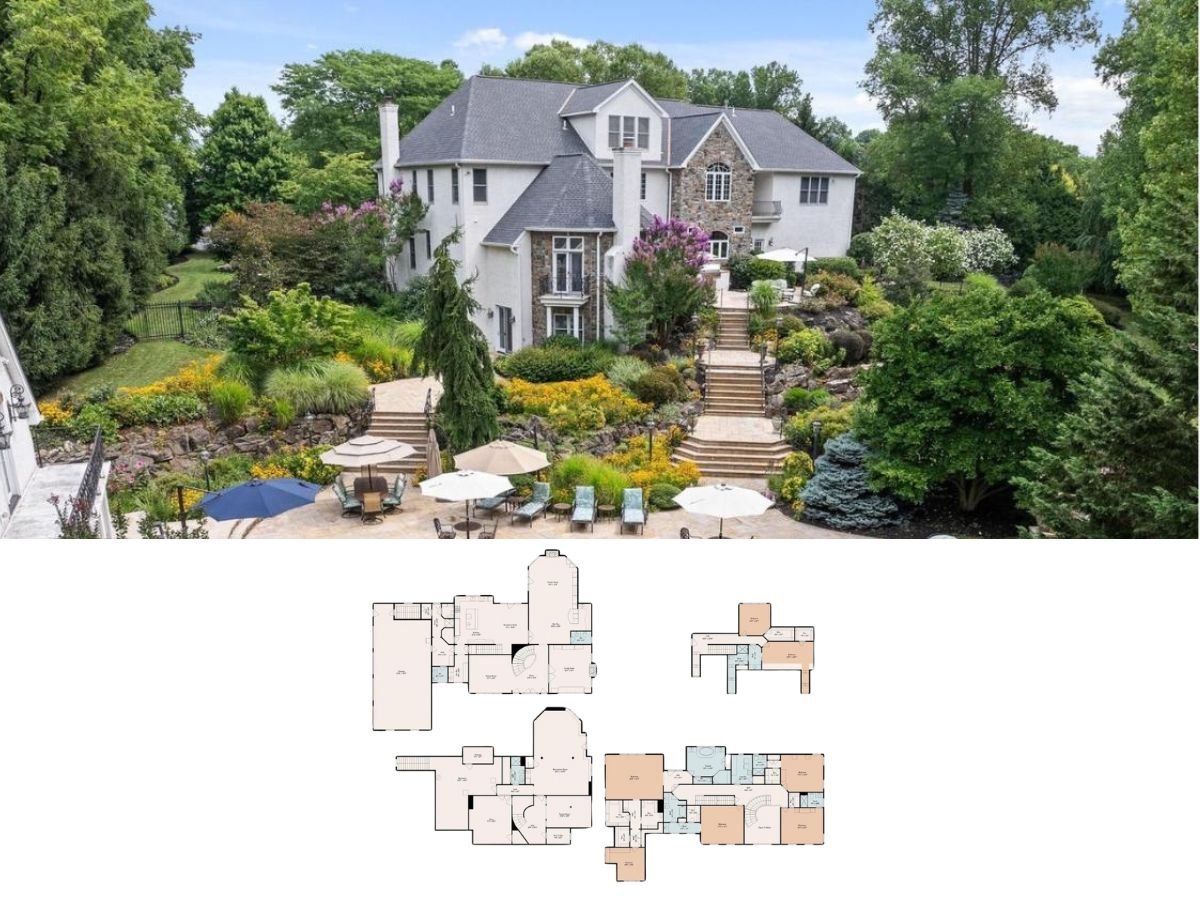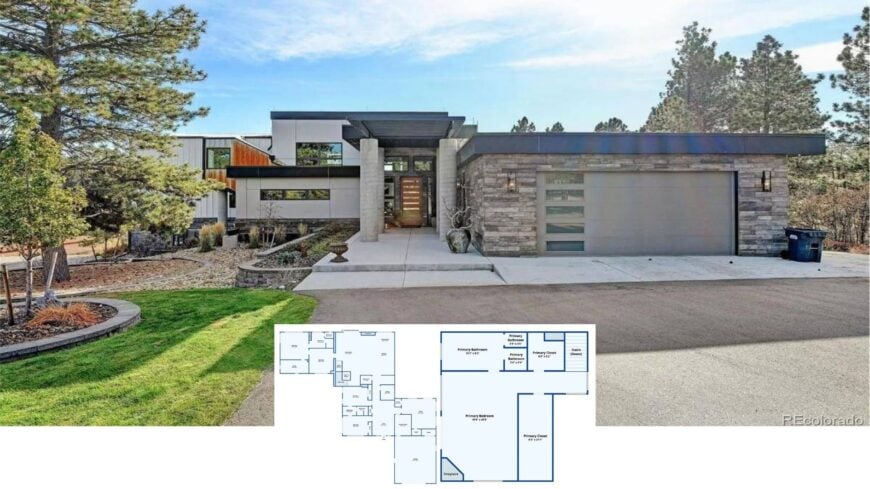
From the outside, this 9,285-square-foot home is all angles and drama, pairing towering glass walls with rugged stone for a look that feels both refined and rooted to the site.
Inside, four spacious bedrooms and five bathrooms span four levels, served by airy living zones, a complete guest wing, and an entertainment-ready basement.
A detached guest house, multiple decks, and an office tucked just off the garage round out a layout designed for busy family life and lively weekends. Every level is connected by generous sightlines, fireplaces, and thoughtful built-ins that keep the large footprint feeling intimate.
Stylish Facade with Striking Stonework and Glass

Think contemporary architecture infused with industrial zest—clean lines and curtain-wall glass tempered by exposed brick, steel accents, and warm woods.
That fusion sets the stage for a tour where soaring ceilings, statement lighting, and indoor-outdoor flow take center stage, and it all starts at those bold cylindrical columns framing the front door.
Spacious Main Floor Layout with Dedicated Office and Guest Wing
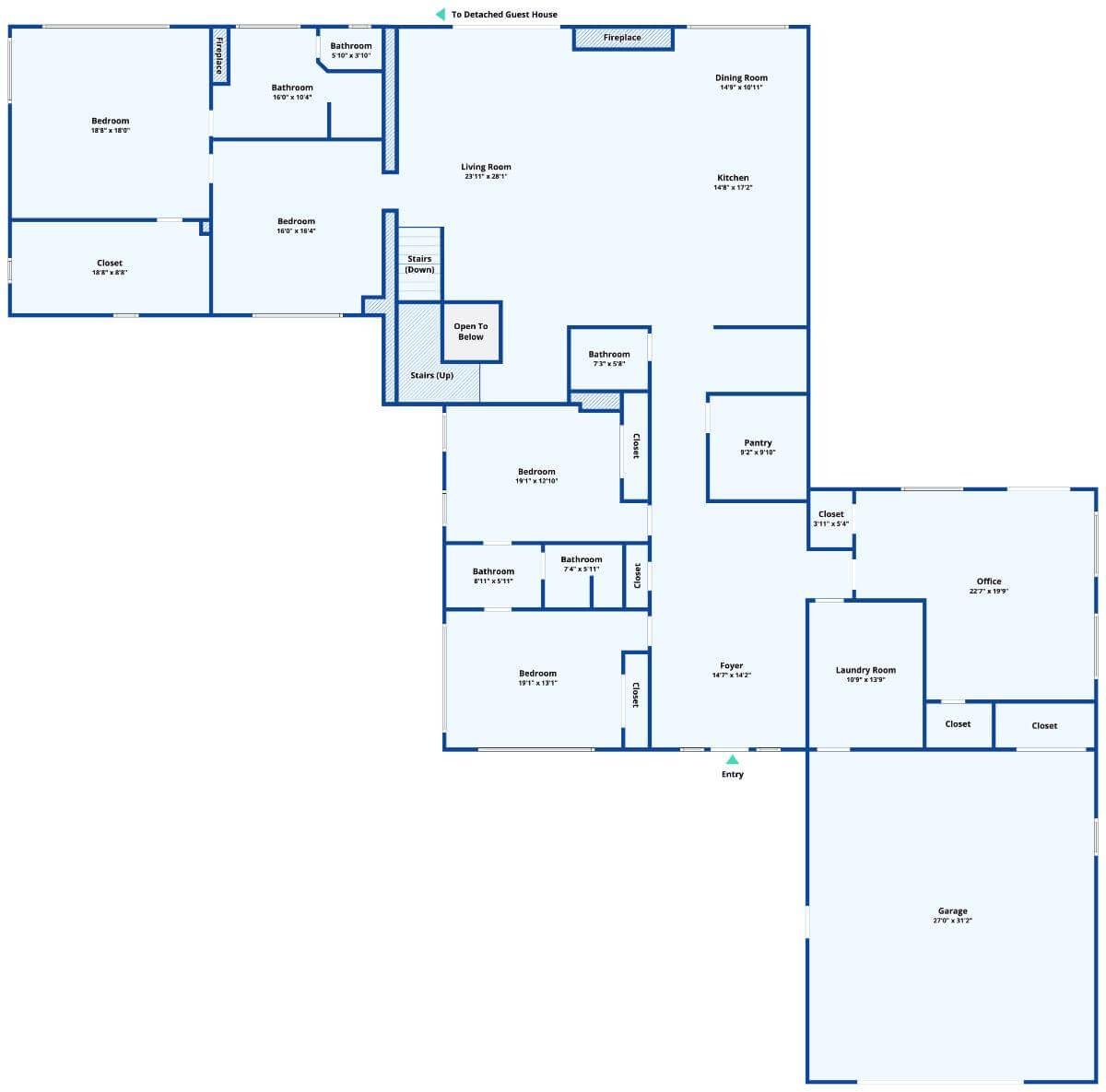
This floor plan highlights a thoughtful design featuring a generous living room that seamlessly connects with the dining area and kitchen, centered around a cozy fireplace.
A dedicated office near the garage provides ample space for productivity, while a separate guest wing ensures privacy and comfort. With multiple bedrooms and bathrooms, including easy access to the detached guest house, this layout is perfect for accommodating family and visitors alike.
Expansive Primary Suite with a Fireplace Nook
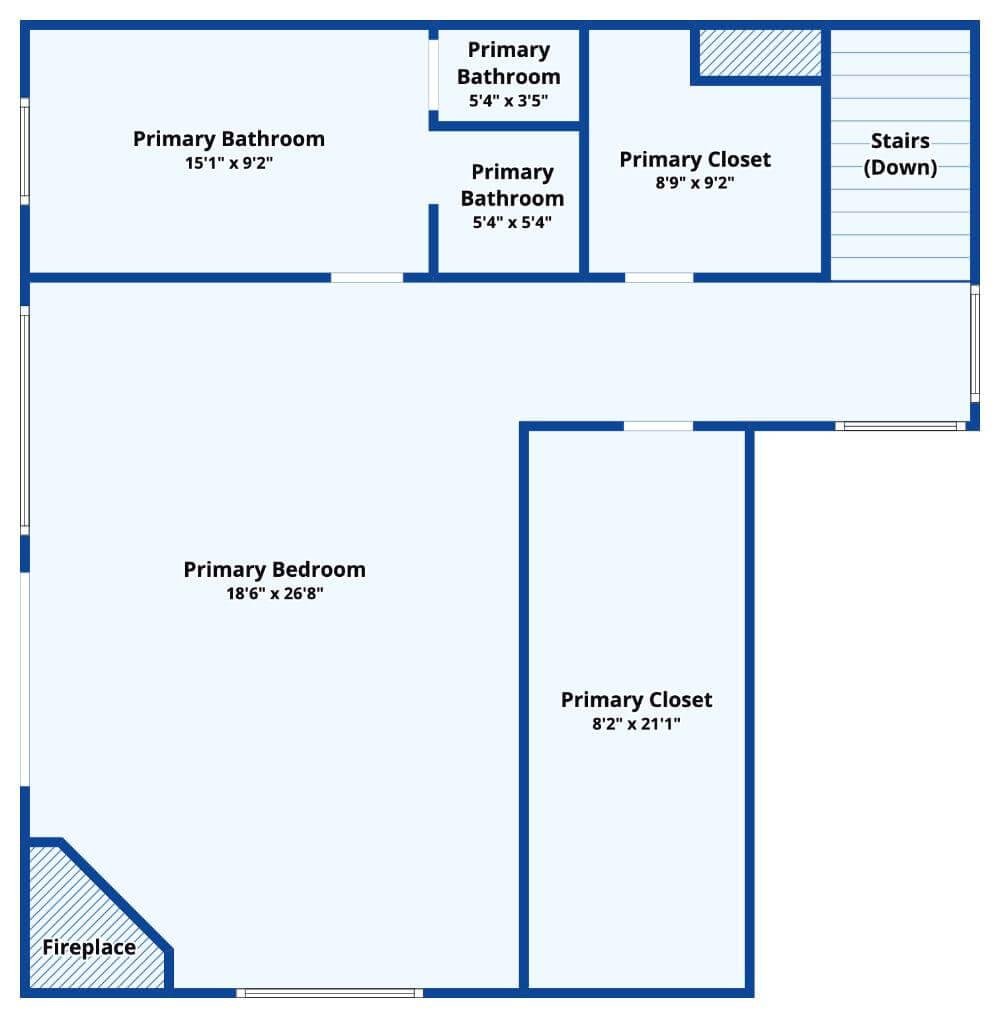
This upper floor plan features a spacious primary bedroom with an elegant fireplace, offering a serene retreat.
Two well-appointed bathrooms provide convenience and privacy, complemented by two generous closets for ample storage. The layout strategically places the staircase for seamless access while maintaining a tranquil atmosphere.
Expansive Basement with Flexible Spaces and Unfinished Potential
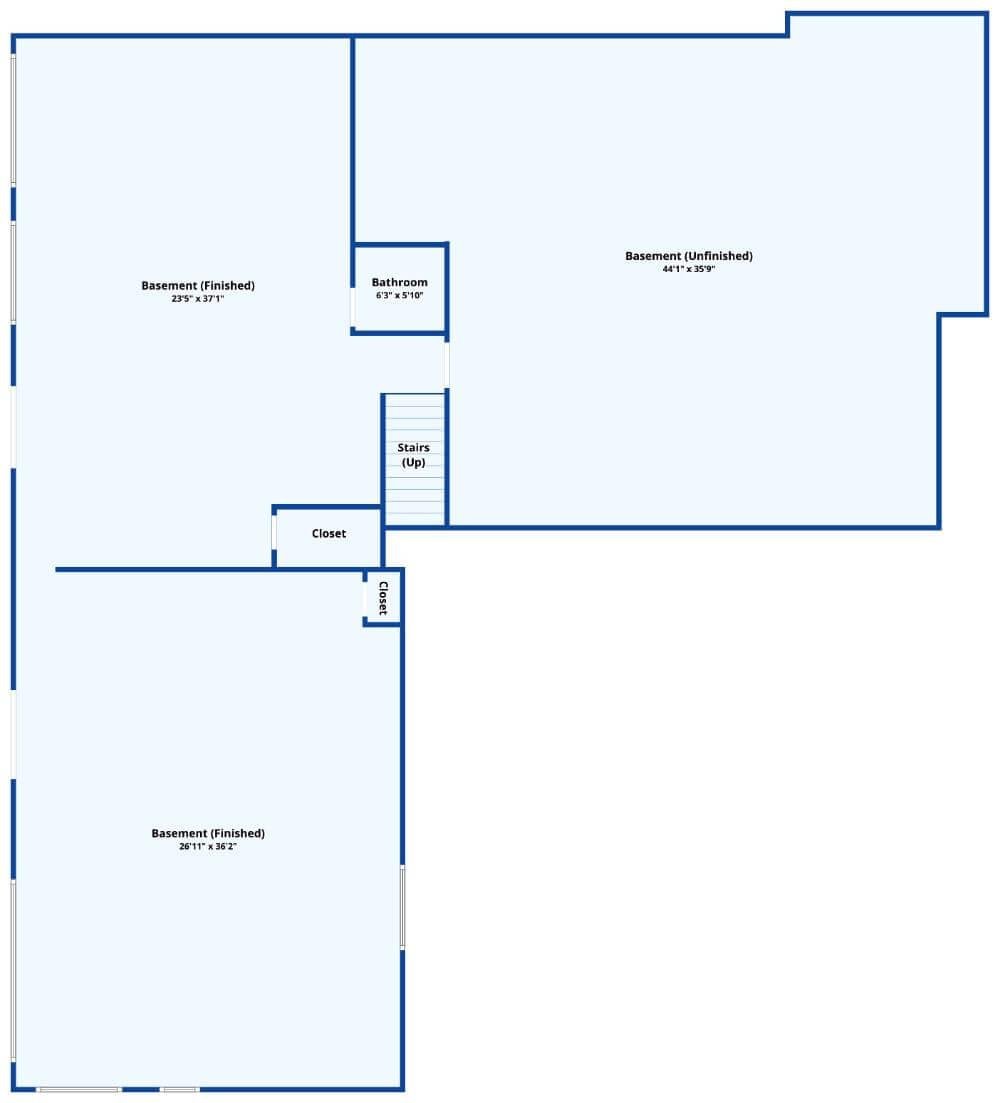
This basement layout offers a blend of finished and unfinished areas, perfect for customization.
Two generously finished rooms provide ample space for entertainment or a home gym, while the unfinished section invites creative expansion. A conveniently located bathroom and storage closets enhance functionality and comfort.
Functional Lower Level with Expansive Storage and Living Spaces
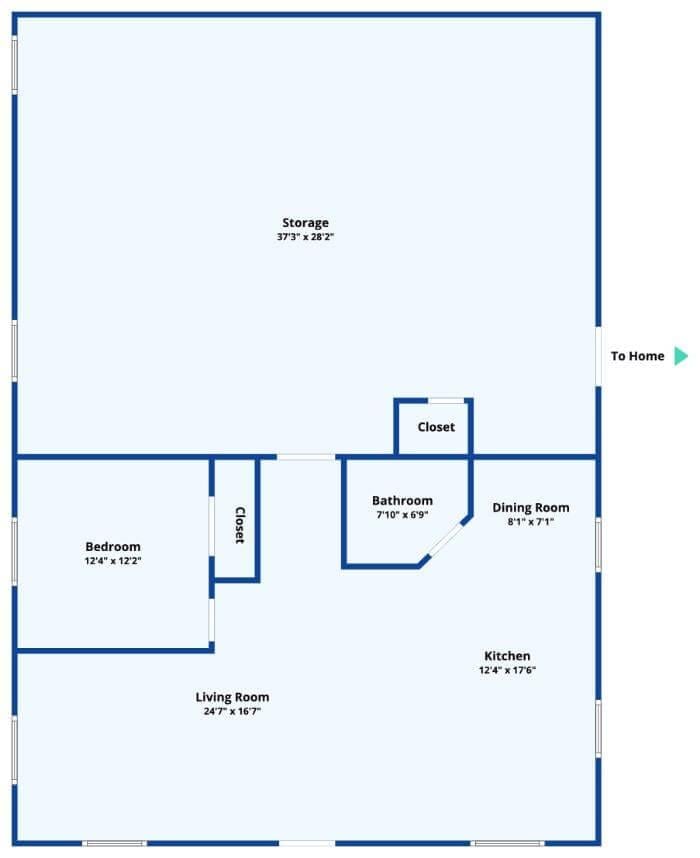
Listing agent: Lane Gregory – Zillow
This lower-level floor plan impresses with a vast storage area that offers endless possibilities for organization and utility.
A spacious living room seamlessly connects to the kitchen, offering a practical layout for everyday living. The cozy bedroom, adjacent dining room, and well-located closet and bathroom complement this efficient design.
Striking Entryway Highlighted by Bold Columns
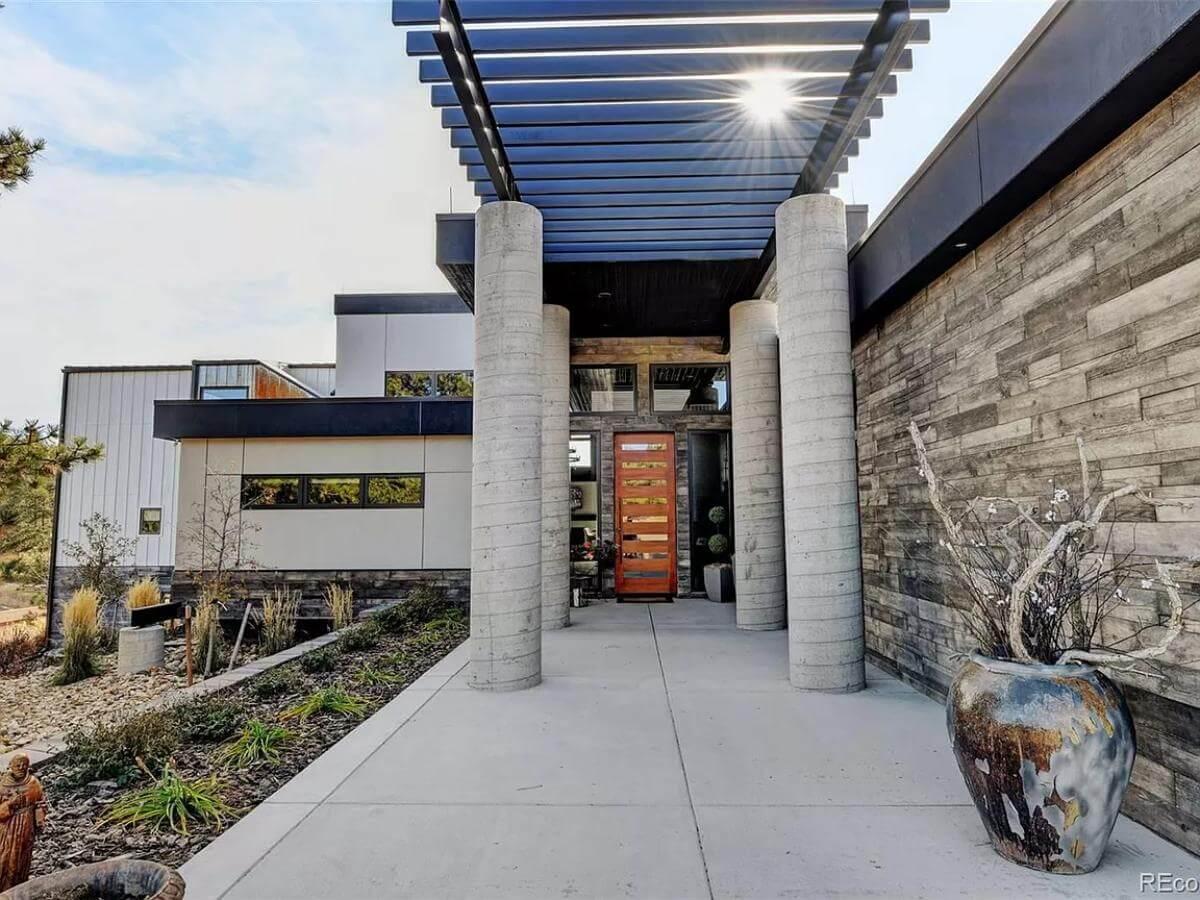
The entrance of this contemporary home captivates with dramatic cylindrical columns and a unique wood door as the focal point.
Sleek horizontal lines and varied textures, including concrete and stone, create an inviting yet modern feel. A pergola overhead adds architectural interest, while thoughtfully placed planters soften the industrial edge with natural elements.
Stylish Entryway with Distinctive Wooden Ceiling and Statement Lighting
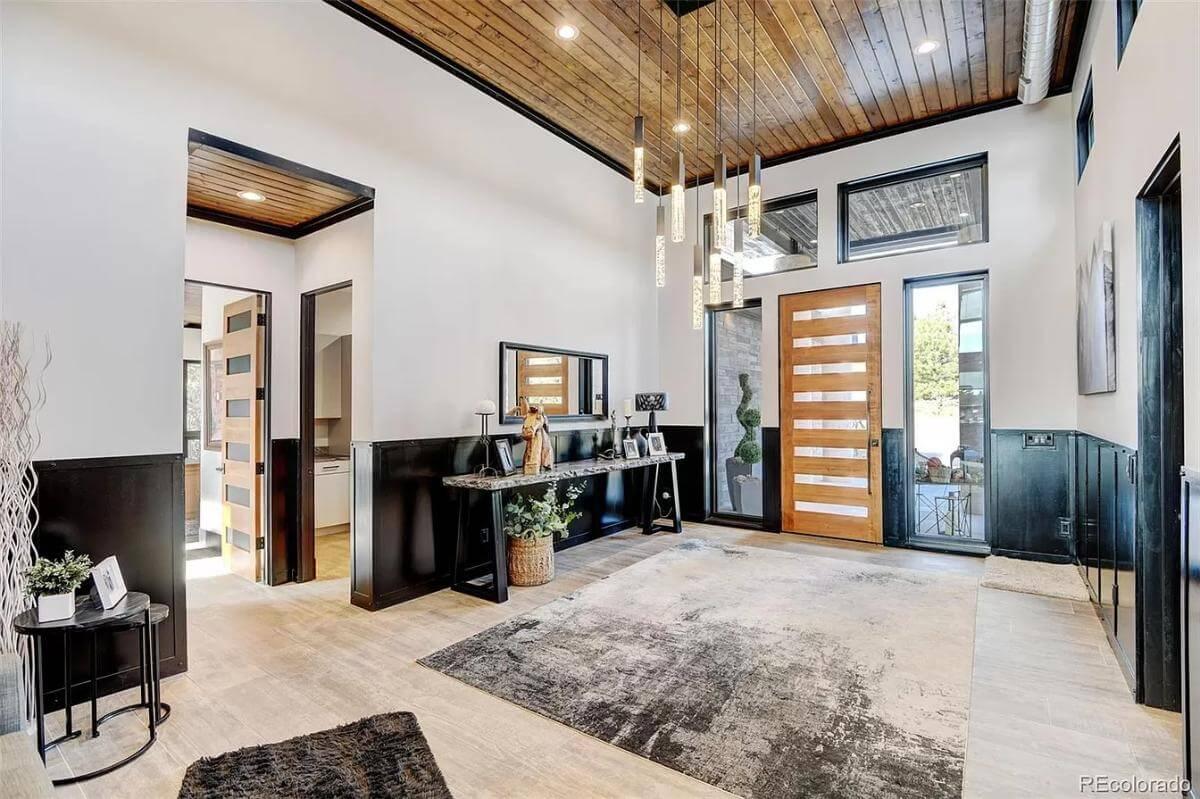
This entryway combines modern elegance with striking design elements, such as a warm wooden ceiling that contrasts beautifully with crisp, white walls.
Bold pendant lighting adds a touch of drama, cascading down to illuminate the subtle textures of the area rug beneath. A sleek console table and expansive mirror create a welcoming focal point, perfectly complementing the substantial wooden front door.
Functional Laundry Room Featuring Trendy Appliances and Ample Storage
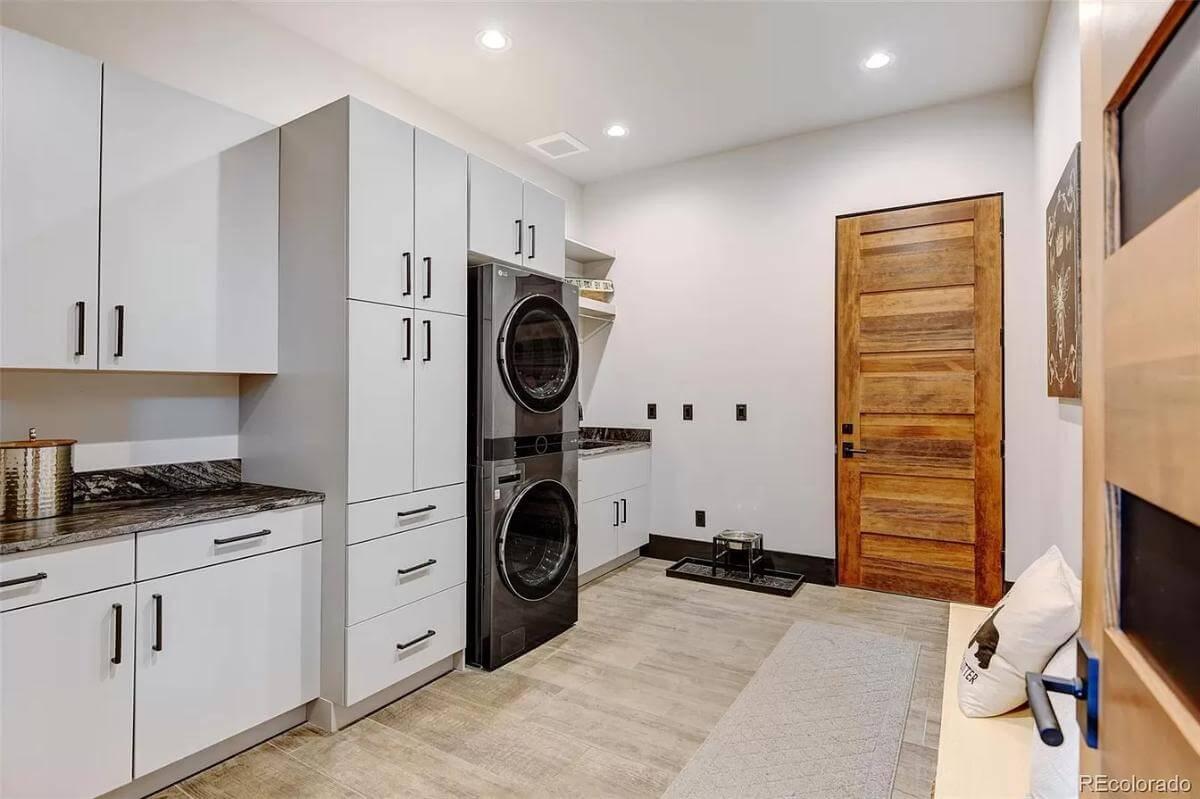
This streamlined laundry room is both practical and stylish, featuring a sleek stacked washer and dryer that are seamlessly integrated into custom cabinetry.
The dark stone countertop complements the bright cabinets beautifully, while subtle lighting enhances the space’s functionality. A warm wooden door adds a touch of natural texture, completing this efficient space.
Home Office with a Wooden Ceiling and Expansive Views
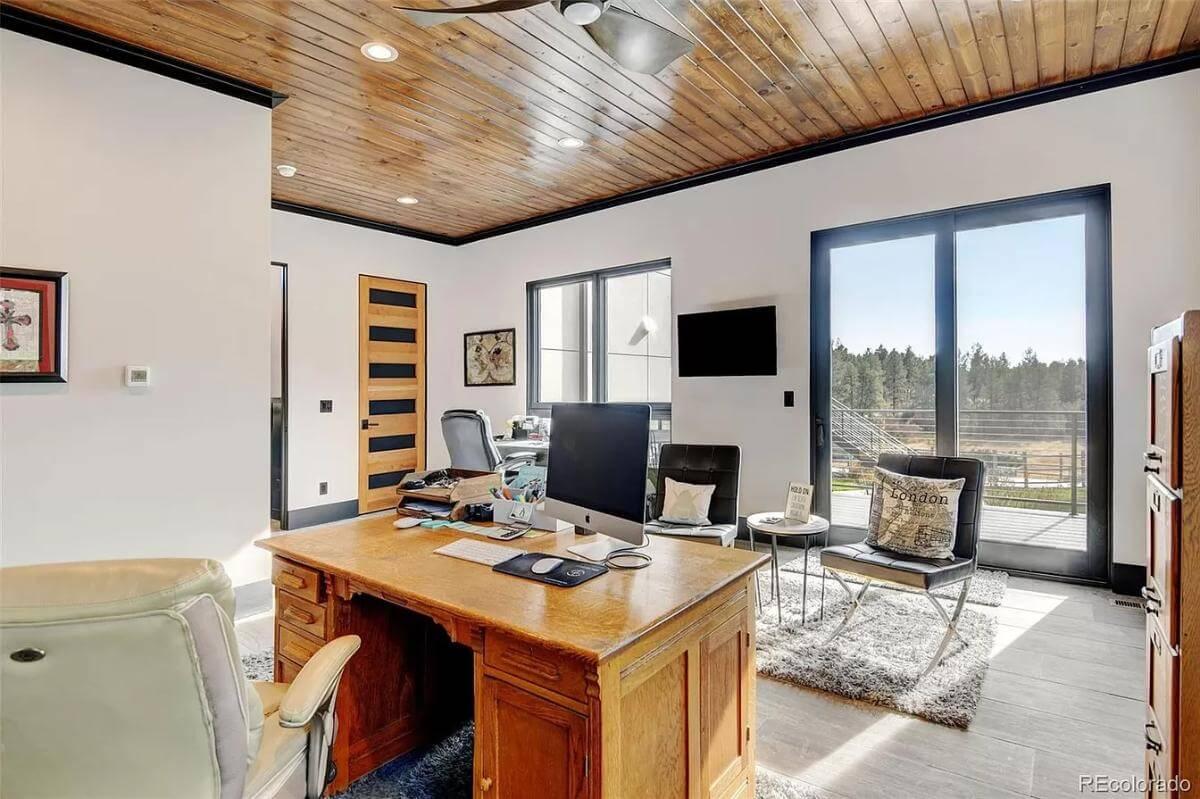
This home office features a rich wooden ceiling that adds warmth and elegance to the clean, modern lines of the space.
Large sliding glass doors flood the room with natural light, offering a seamless connection to serene outdoor views. A substantial wooden desk and minimalist furnishings create a productive yet inviting atmosphere.
Relaxing Bedroom with Textured Fan and Thoughtful Window Placement
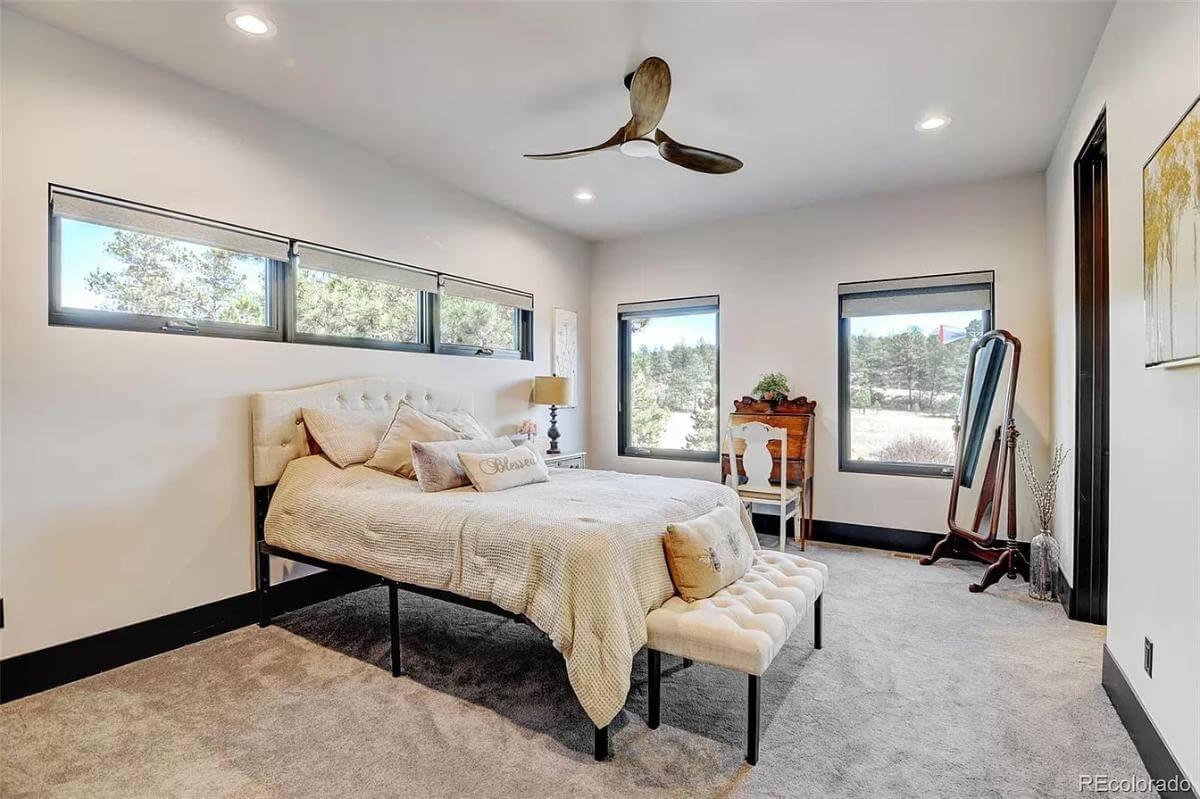
This bedroom exudes calm with its neutral color palette and plush bedding, inviting relaxation. The modern ceiling fan adds a touch of elegance while complementing the room’s sleek design. Strategically placed windows flood the space with natural light, offering serene views of the surrounding greenery.
Kids’ Bedroom with Fun Play Area and Functional Design
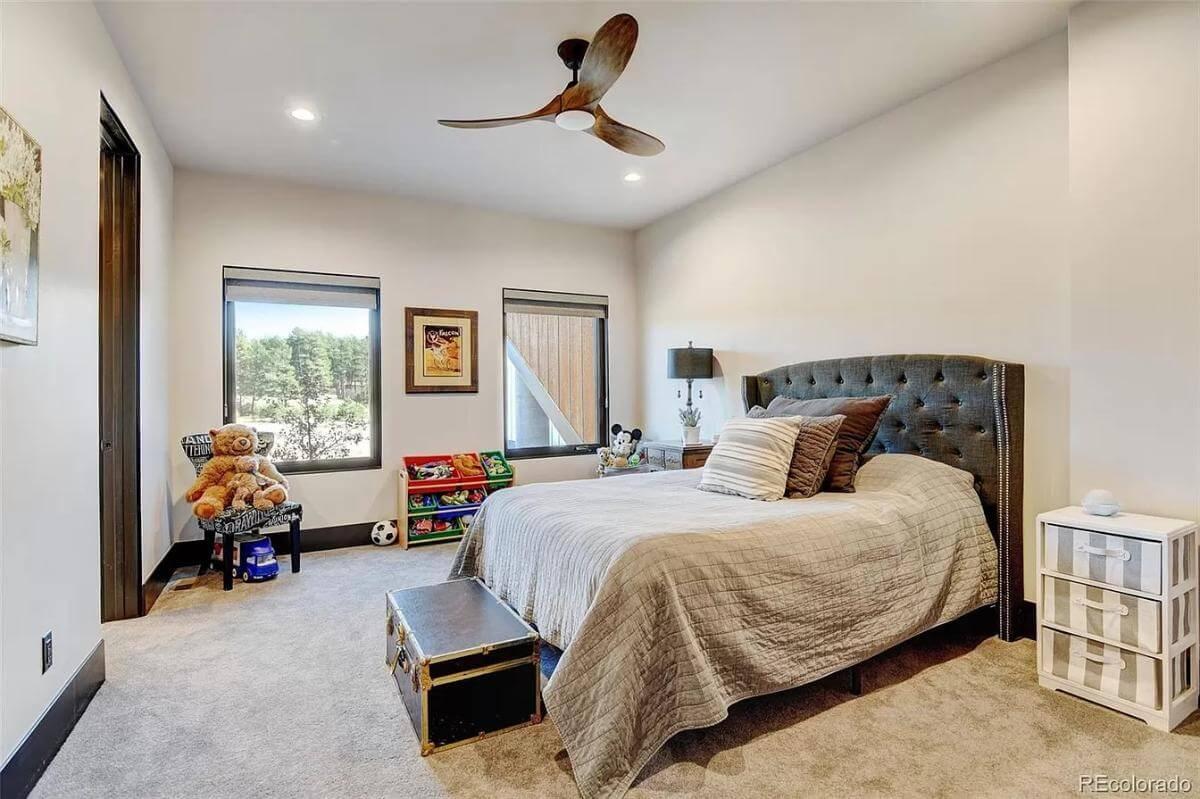
This children’s bedroom combines warmth and practicality with a tufted headboard and plush bedding, adding a touch of elegance.
Large windows provide plenty of natural light, complementing a playful corner filled with toys and a cozy teddy bear chair. The minimalistic decor and thoughtful layout create a space that’s both inviting and perfectly suited for rest and play.
Check Out the Industrial-Chic Living Space with Double-Height Ceilings
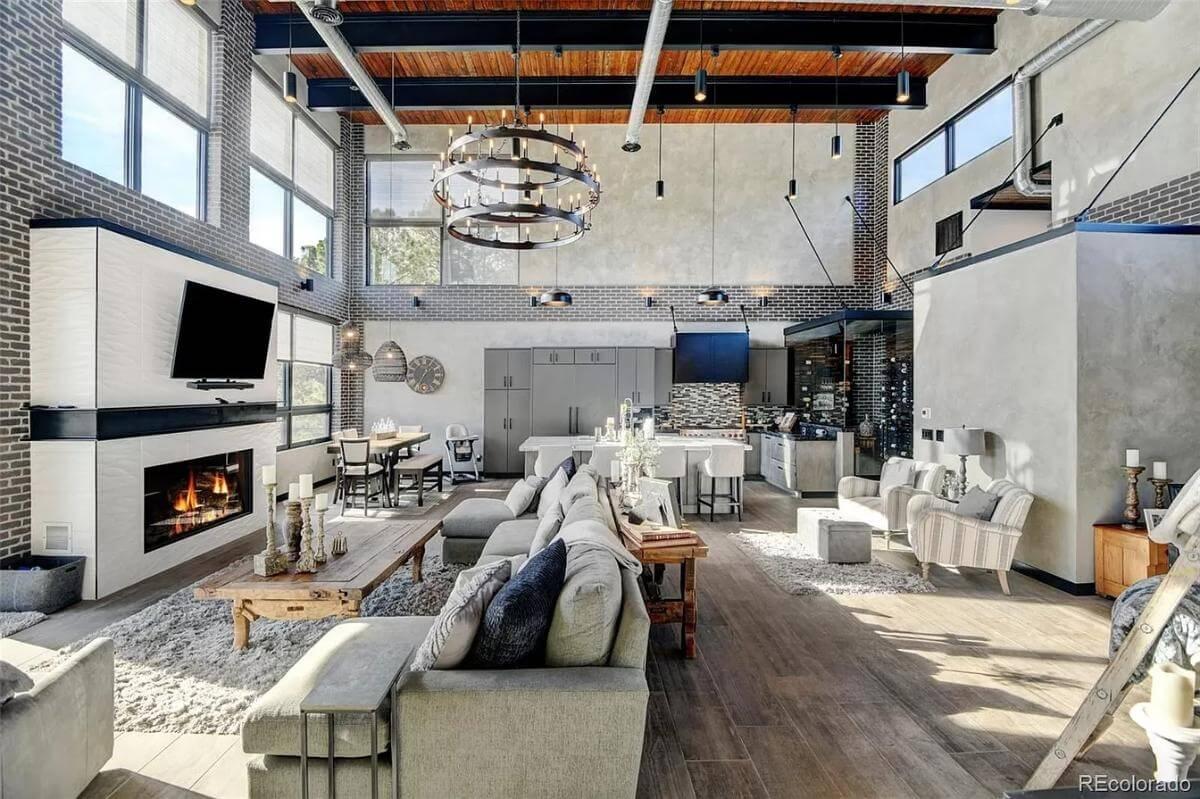
This striking living area combines industrial elements with modern comfort, highlighted by soaring double-height ceilings and exposed ductwork.
Expansive windows flood the space with natural light, accentuating the textured brick walls and polished concrete floors. A massive circular chandelier and inviting fireplace create dynamic focal points, balancing the stylish open-plan layout with warmth and elegance.
Industrial Kitchen with Dramatic Brickwork and Huge Island
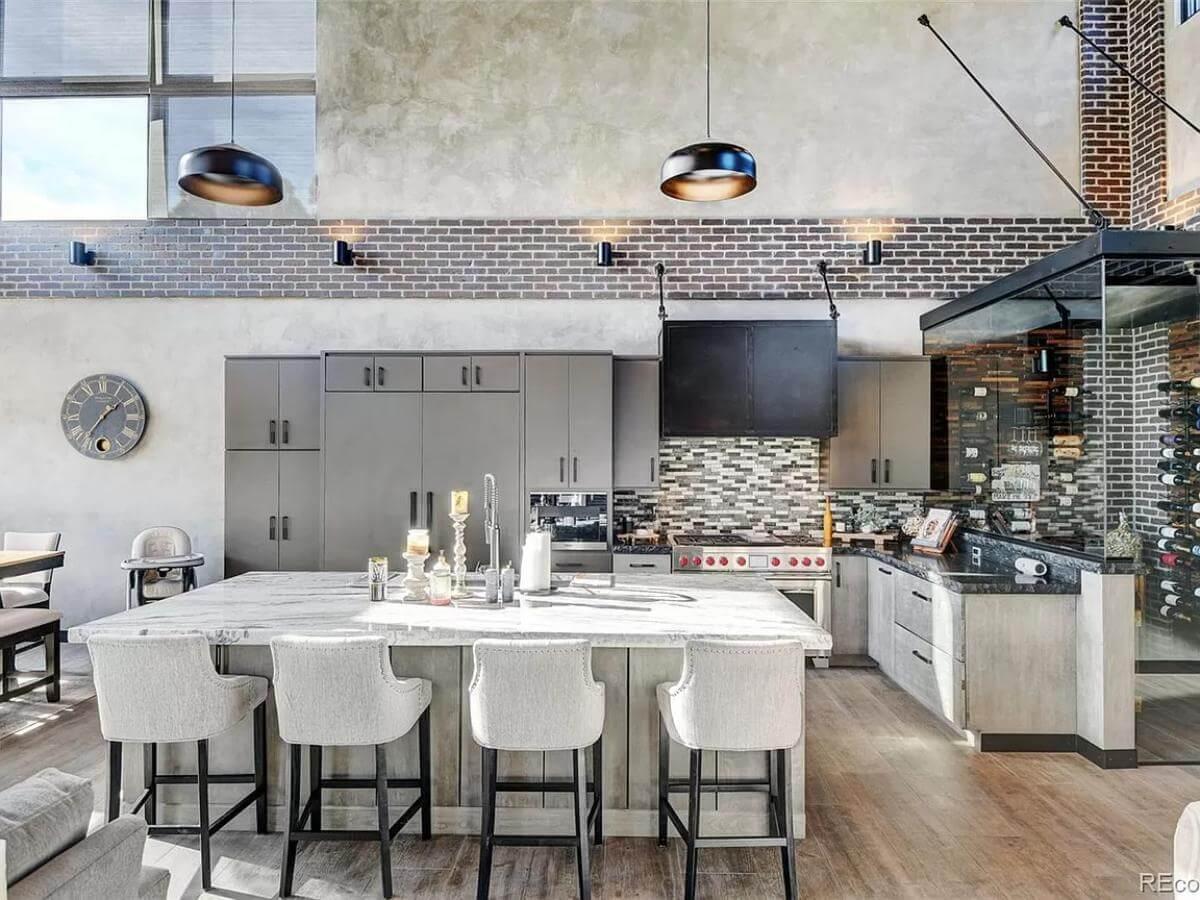
This kitchen captures attention with its soaring ceilings and striking brickwork that adds an industrial flair. A massive island takes center stage, wrapped in light stone and surrounded by sleek cabinetry that offers ample storage.
Pendant lights and a mosaic backsplash create visual interest, while the integrated wine display adds a sophisticated touch.
Notice the Blend of Industrial Elements and Natural Light in This Kitchen
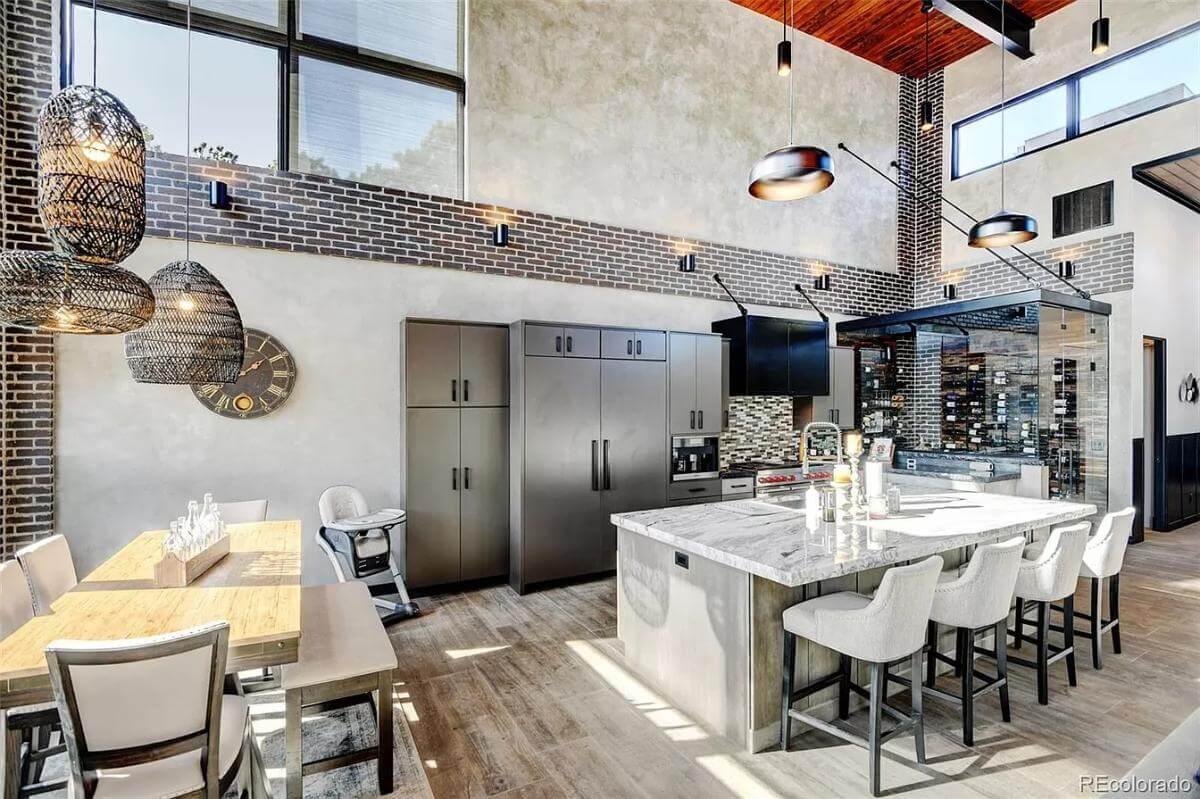
This kitchen is a stunning fusion of industrial design and organic warmth, featuring exposed brickwork and a lofty ceiling that floods the space with natural light.
A substantial island, topped with elegant stone, anchors the room, while sleek appliances and custom cabinetry complete the refined look. Unique woven pendants over the dining area add a touch of artistry, enhancing the distinctive style of the open-plan layout.
Industrial Living Room with Dramatic Soaring Ceilings and Rustic Touches
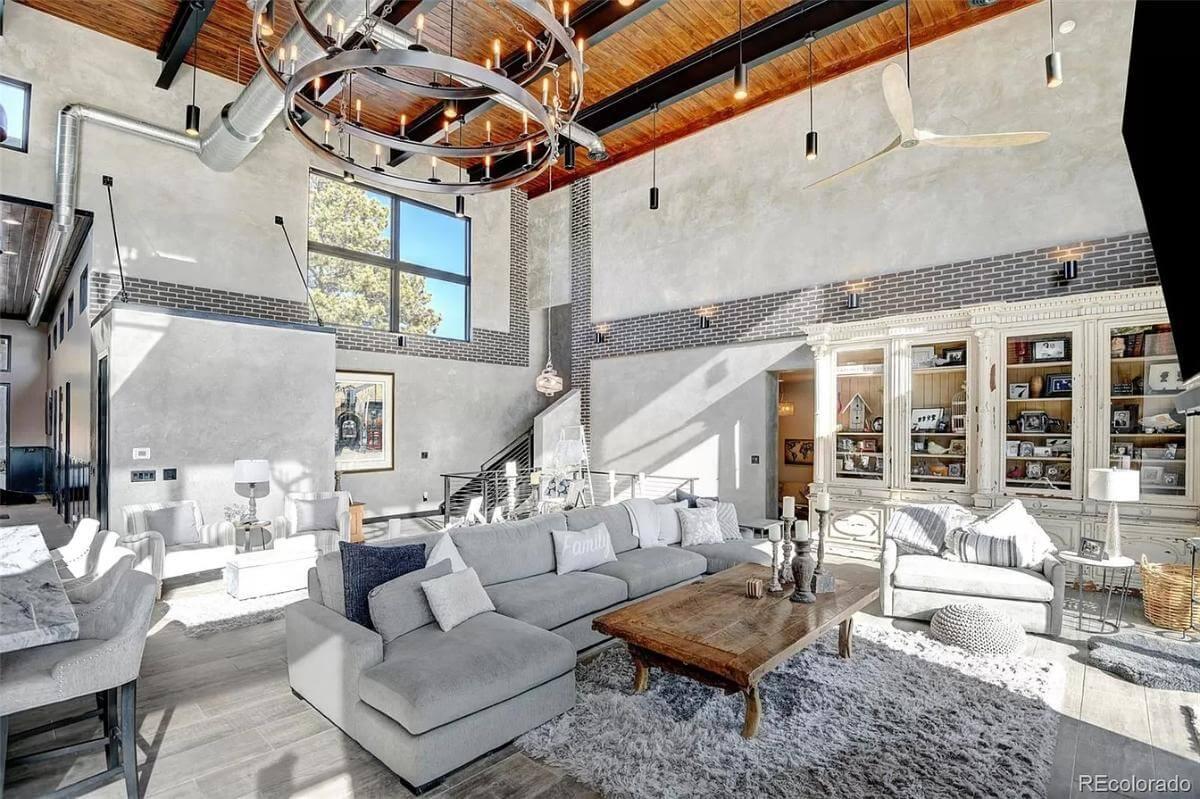
This living space captivates with a blend of industrial elements and rustic charm, featuring soaring ceilings and exposed ductwork that add a bold, edgy touch.
A substantial wooden coffee table anchors the room, harmonizing with cozy seating and a textured area rug for warmth and comfort. Large windows flood the space with natural light, while an elegant chandelier provides a striking focal point overhead.
Industrial Bathroom with Unique Textured Wall Tiles
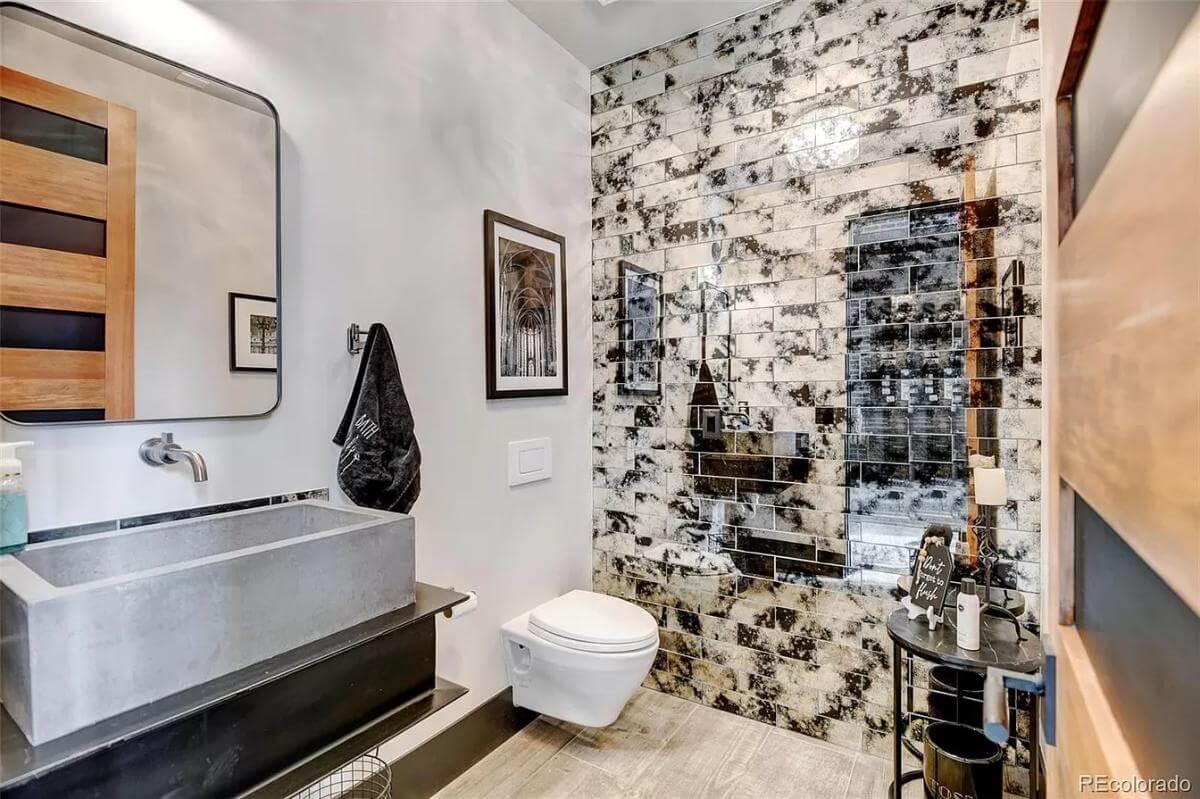
This bathroom draws attention with its striking textured tiles that form an artistic backdrop, adding a bold contrast to the minimalist design.
A sleek concrete basin and streamlined fixtures enhance the industrial vibe, while the floating vanity creates a sense of space. Subtle wood accents add warmth, balancing the room’s edgy aesthetic.
Discover the Industrial Bedroom with a Unique Fireplace Accent
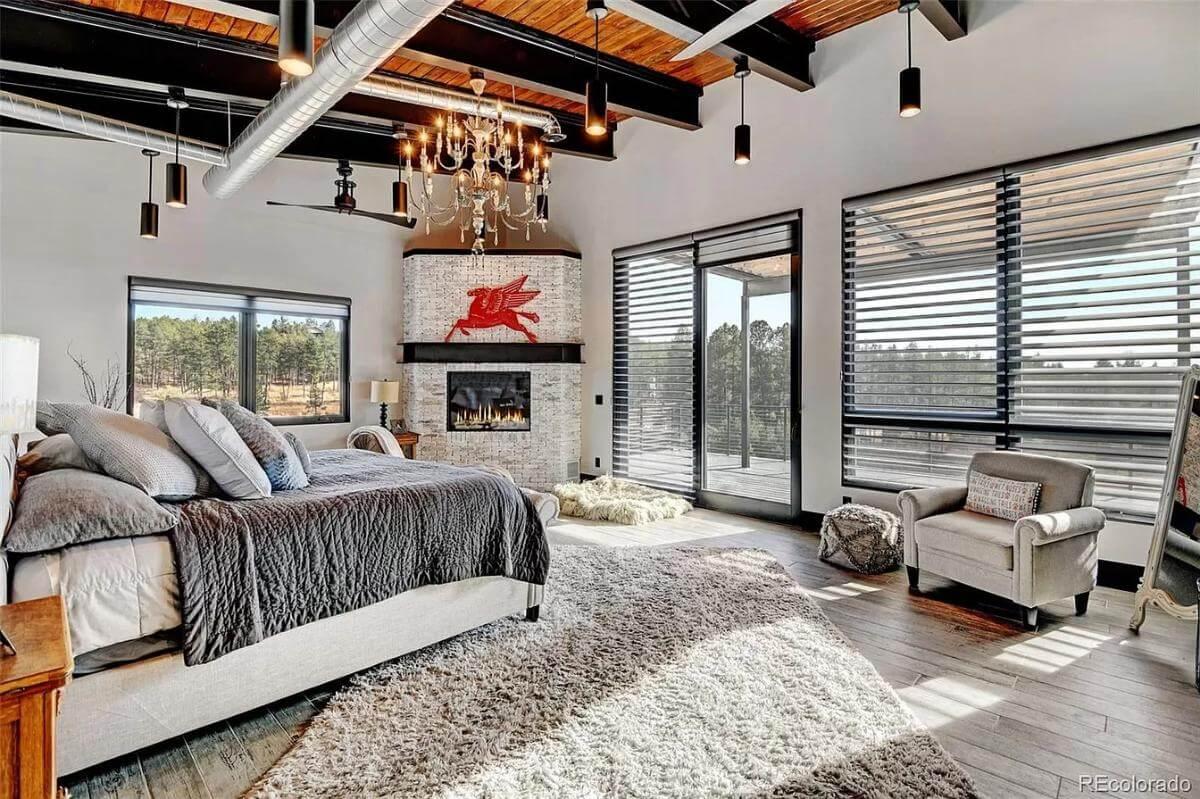
This industrial-style bedroom features exposed ductwork and a wooden ceiling, creating a striking visual impact.
A stylish chandelier and a textured area rug add warmth, while the fireplace with a red Pegasus motif serves as an eye-catching focal point. Expansive windows and sliding doors bring in natural light, connecting the space to serene outdoor views.
Modern Bathroom with Chic Vanities and Bold Lighting
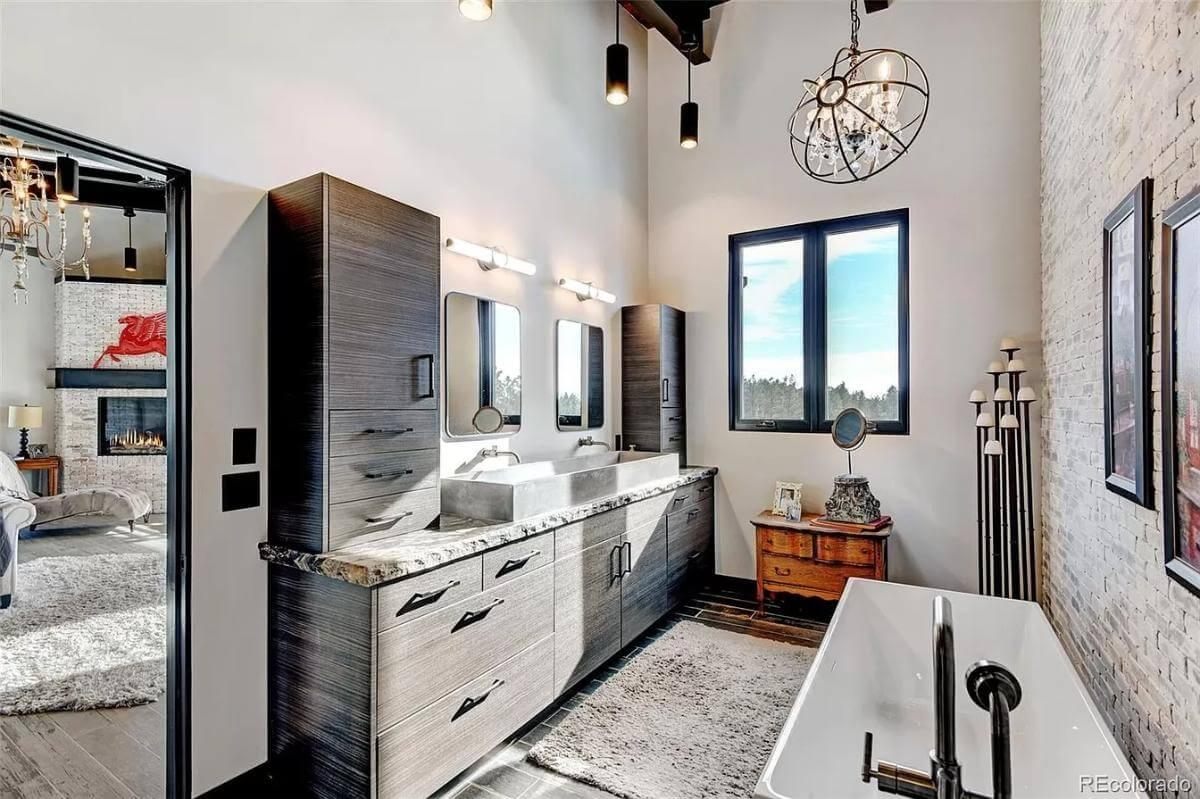
This bathroom showcases a blend of elegance and functionality, featuring sleek grey vanities topped by striking stone countertops.
Double rectangular mirrors and a unique globe chandelier add a touch of intrigue, perfectly complementing the bright window views. The freestanding tub and textured wall bring an element of relaxation to this modern space.
Luxurious Walk-In Closet with Marble-Topped Storage
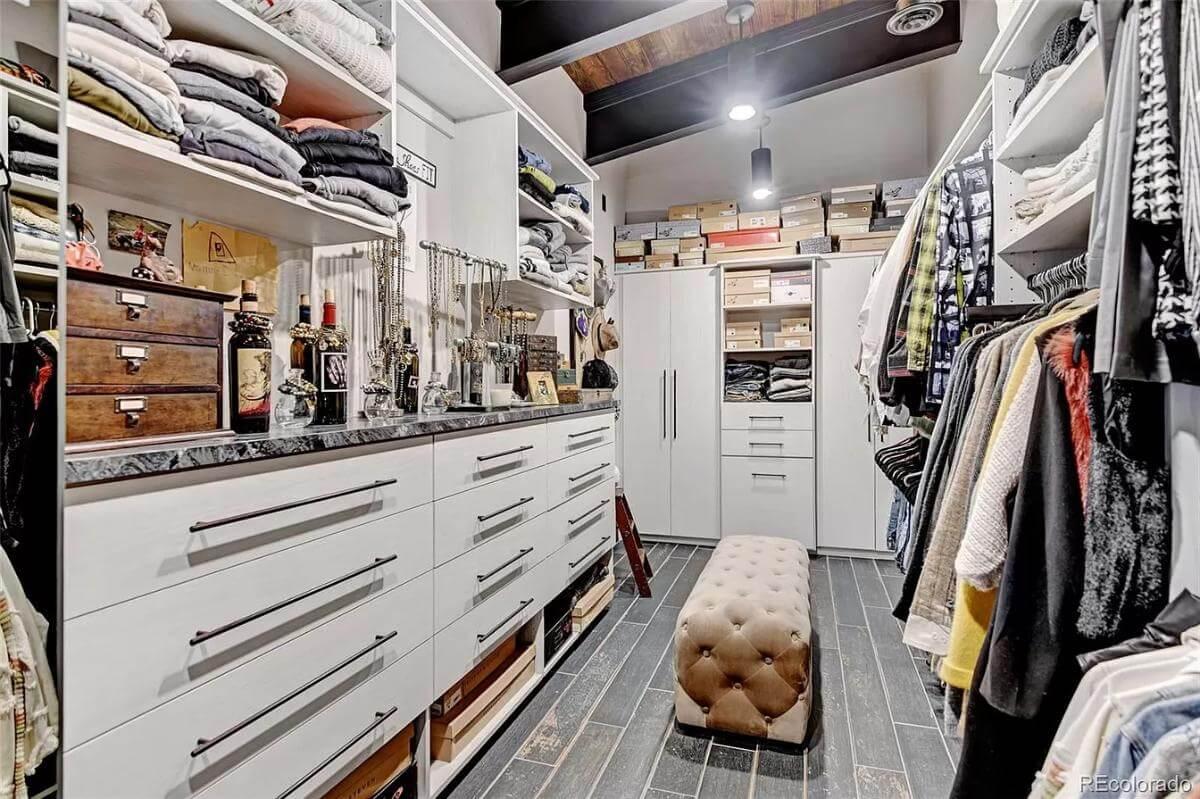
This walk-in closet is a masterclass in organization and style, featuring a marble-topped dresser that adds a touch of opulence. Sleek white cabinetry offers ample storage, perfectly complemented by dark wood accents and industrial lighting.
A tufted bench invites comfort, while the extensive shelving displays an artful collection of personal items, turning utility into design.
Compact Laundry Closet with Clever Storage Solutions
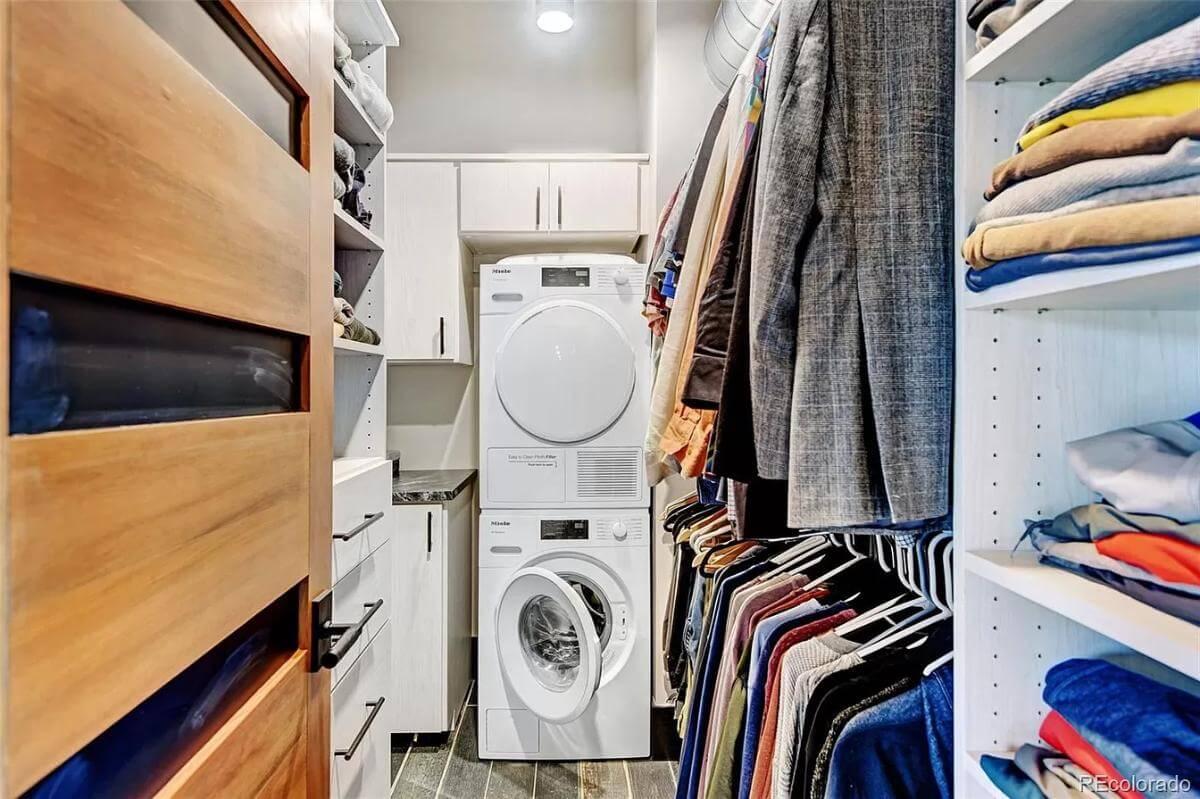
This laundry area is a masterpiece of efficiency, featuring a stacked washer and dryer nestled within a sleek cabinetry setup. Hanging clothes rods and shelves maximize storage, optimizing every inch of space. A wooden door adds a touch of warmth, creating a seamless blend of utility and style.
Comfy Living Room with Rustic Touches and Playful Details
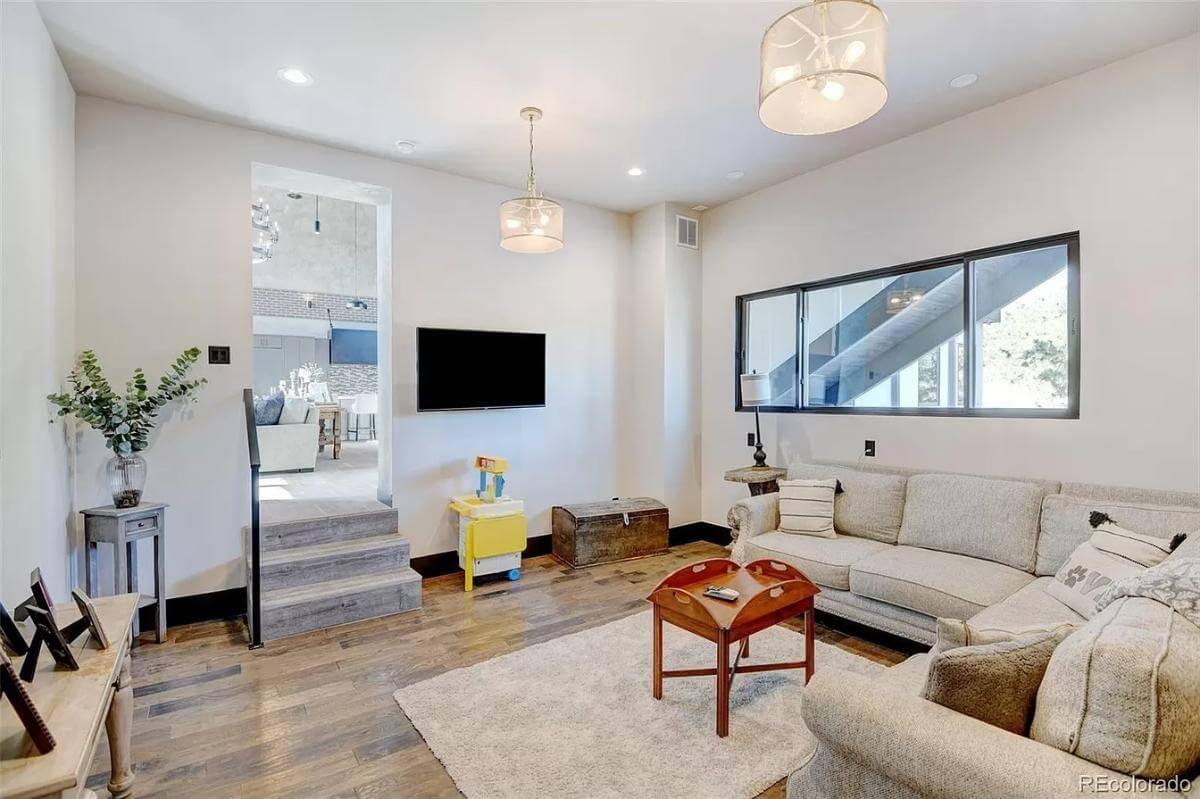
This living area seamlessly blends comfort and style, featuring plush seating and warm wooden floors that add a touch of rustic charm.
A strategically placed TV and playful accents, such as a vibrant toy cart, create a family-friendly vibe. Windows provide natural light, enhancing the connection to the outdoors and creating an inviting atmosphere.
Expansive Game Room with Vintage Pool Table and Seating
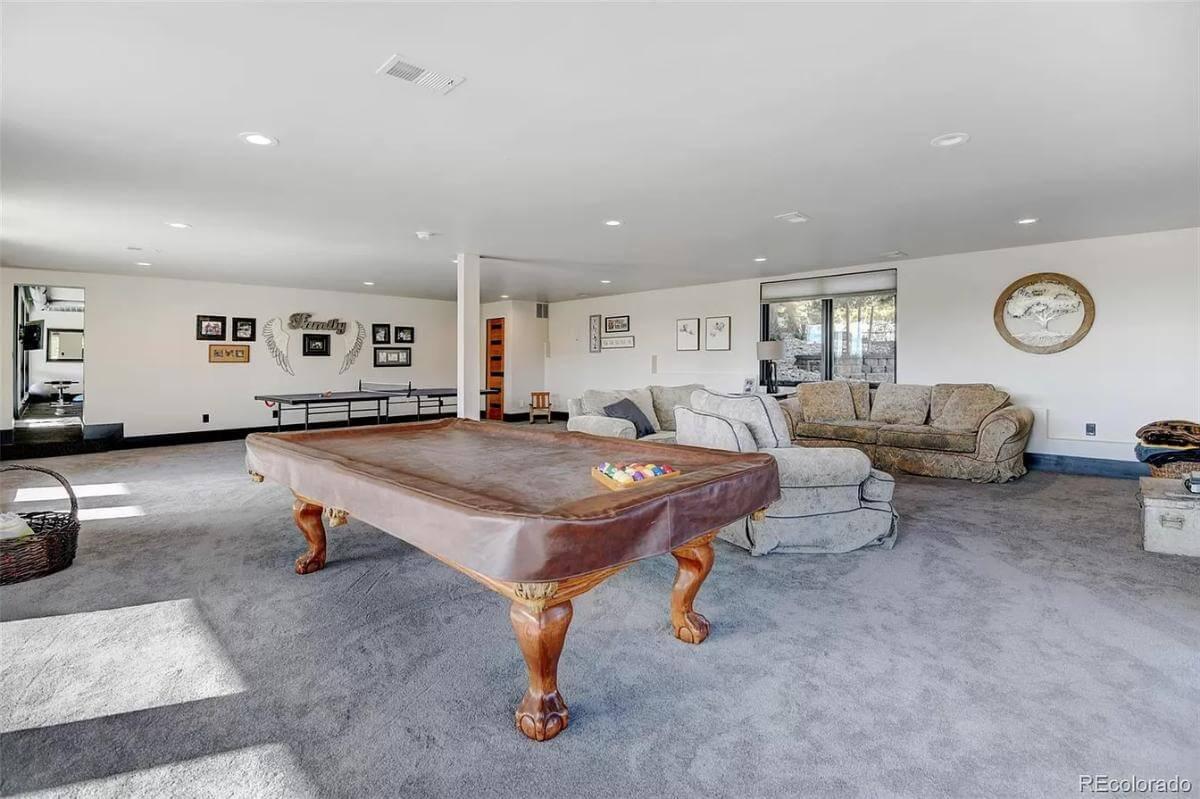
This game room combines leisure and relaxation, featuring a vintage pool table as the centerpiece on plush carpeting.
Comfortable couches invite relaxation, while large windows allow natural light to flood the space, enhancing its open and airy atmosphere. A ping pong table in the background enhances the room’s versatility, making it ideal for gatherings and entertainment.
Take in This Expansive Deck with Stunning Views and Relaxing Seating
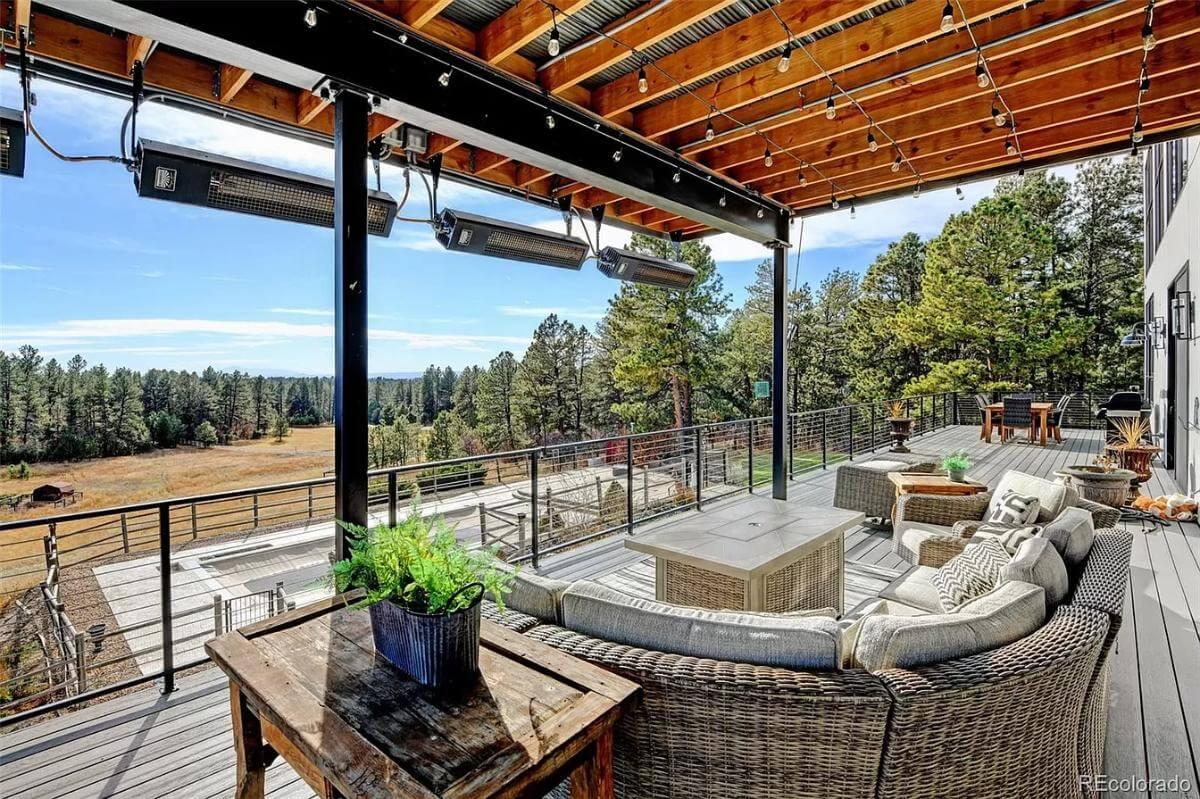
This outdoor deck boasts a seamless blend of comfort and style, featuring sprawling wicker furniture that is perfect for entertaining or relaxation.
A wooden pergola with built-in heaters and string lighting creates a warm ambiance, while the open railing offers unobstructed views of the surrounding landscape. The combination of natural wood and sleek metal elements complements the tranquil setting, inviting guests to enjoy the beauty of the outdoors.
Captivating Home with Wraparound Decks and Scenic Views
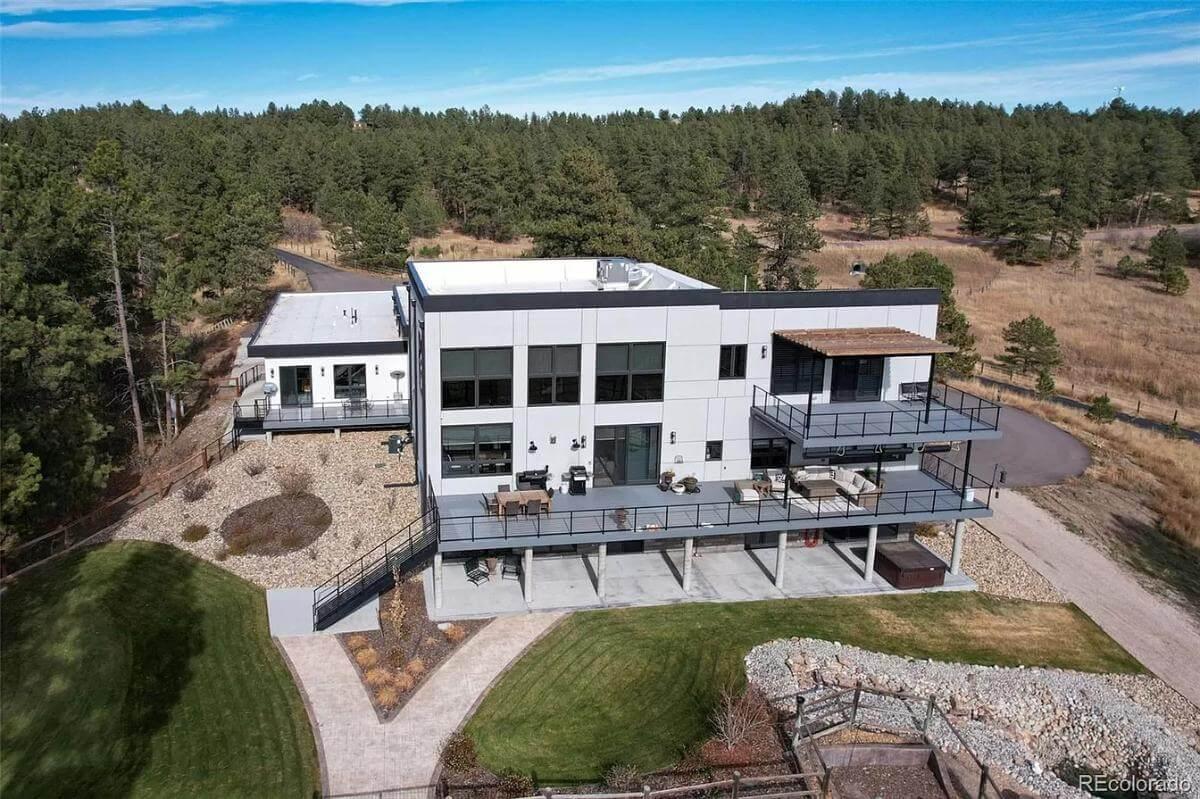
This striking modern home boasts clean lines and expansive glass windows, offering panoramic views of the surrounding landscape.
The wraparound decks, situated on multiple levels, provide ample outdoor living space, ideal for entertaining or quiet relaxation. Set against a backdrop of lush greenery, the home seamlessly combines sleek design with its natural surroundings.
Listing agent: Lane Gregory – Zillow





