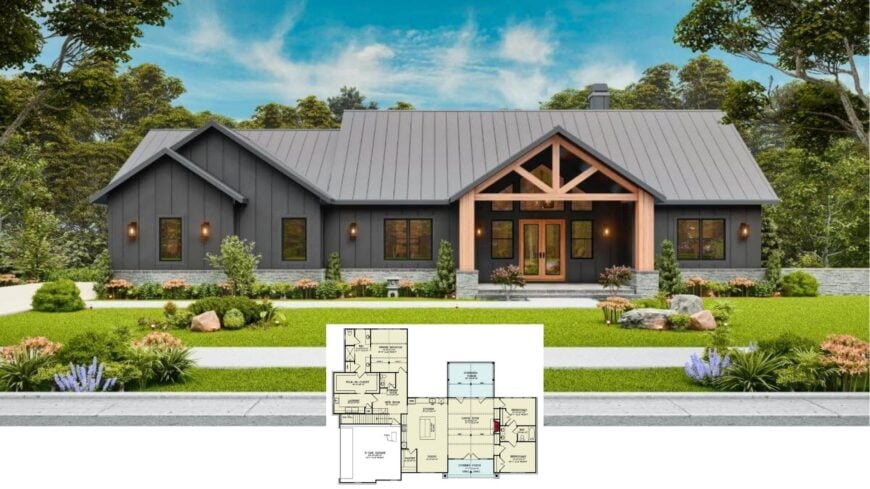
Welcome to a thoughtfully planned Craftsman residence offering roughly 3,402 square feet of well-used space, three bedrooms, and four baths spread over two floors plus a finished walk-out basement.
Upstairs, a wraparound balcony showcases timber detailing, and downstairs, a social room with an optional bar invites weekend entertaining. From mudroom to pantry, every corner is dialed in for everyday ease.
Check Out the Craftsman Charm with Truss Detailing
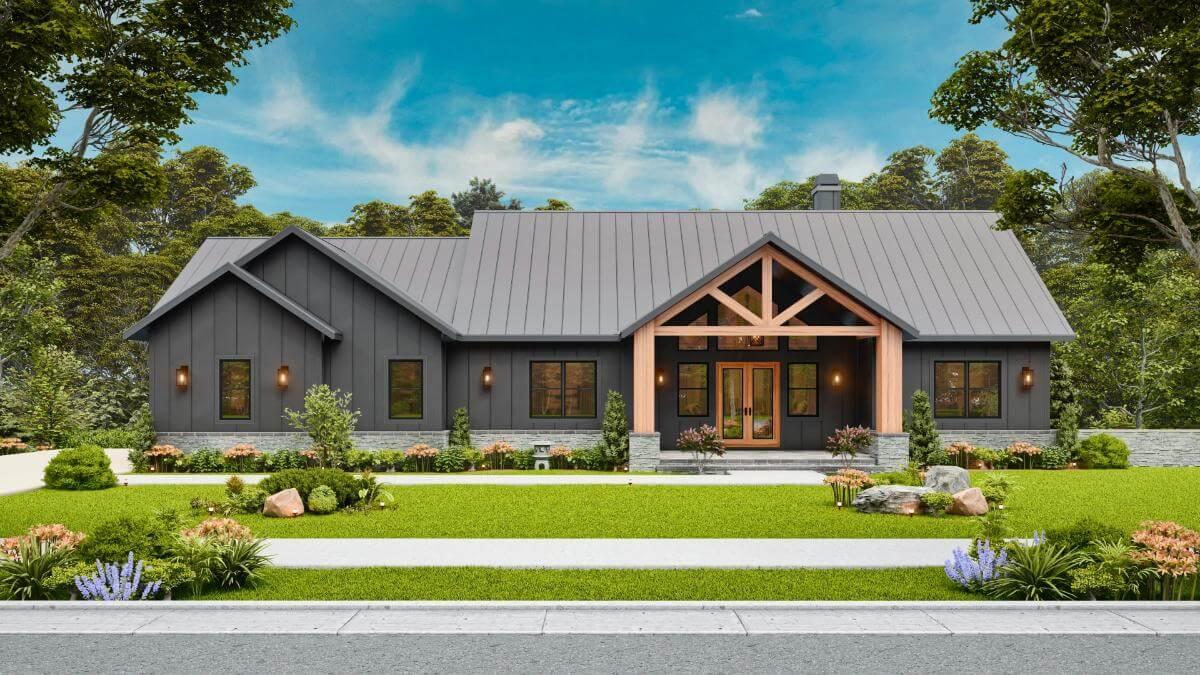
This is a contemporary spin on classic Craftsman language—think pronounced roof overhangs, honest wood accents, and exposed truss work, now paired with dark vertical siding and a standing-seam metal roof.
The result is a silhouette that feels both time-honored and fresh, setting the tone for the room-by-room tour that follows.
Explore the Thoughtful Layout of This Craftsman Gem
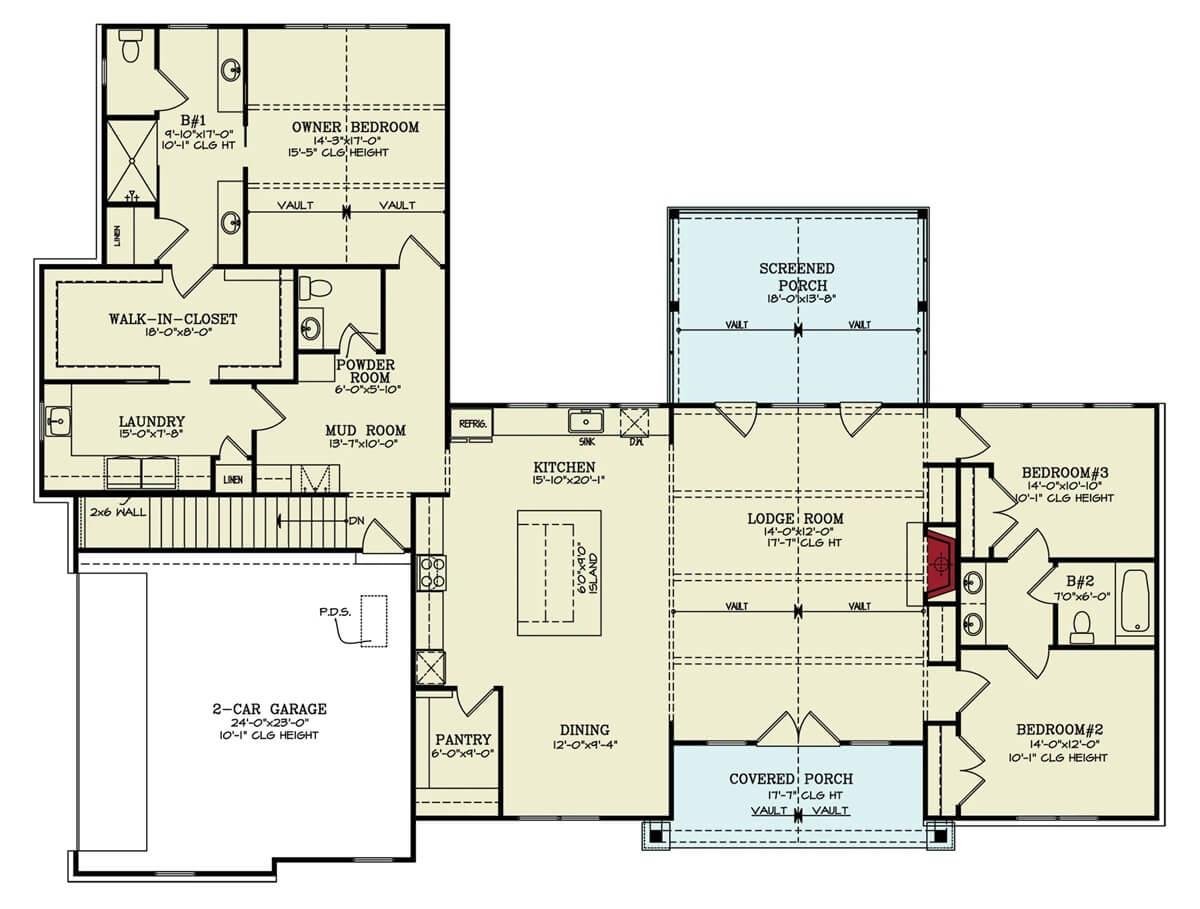
This floor plan combines functionality and comfort, with a central lodge room at its heart. The owner’s suite offers privacy with a vaulted ceiling and walk-in closet, while the covered porch and screened area provide seamless indoor-outdoor living.
Convenient touches, such as a mudroom and pantry, enhance daily living, showcasing practical craftsmanship in every corner.
Explore the Lower Level with Its Versatile Social Room
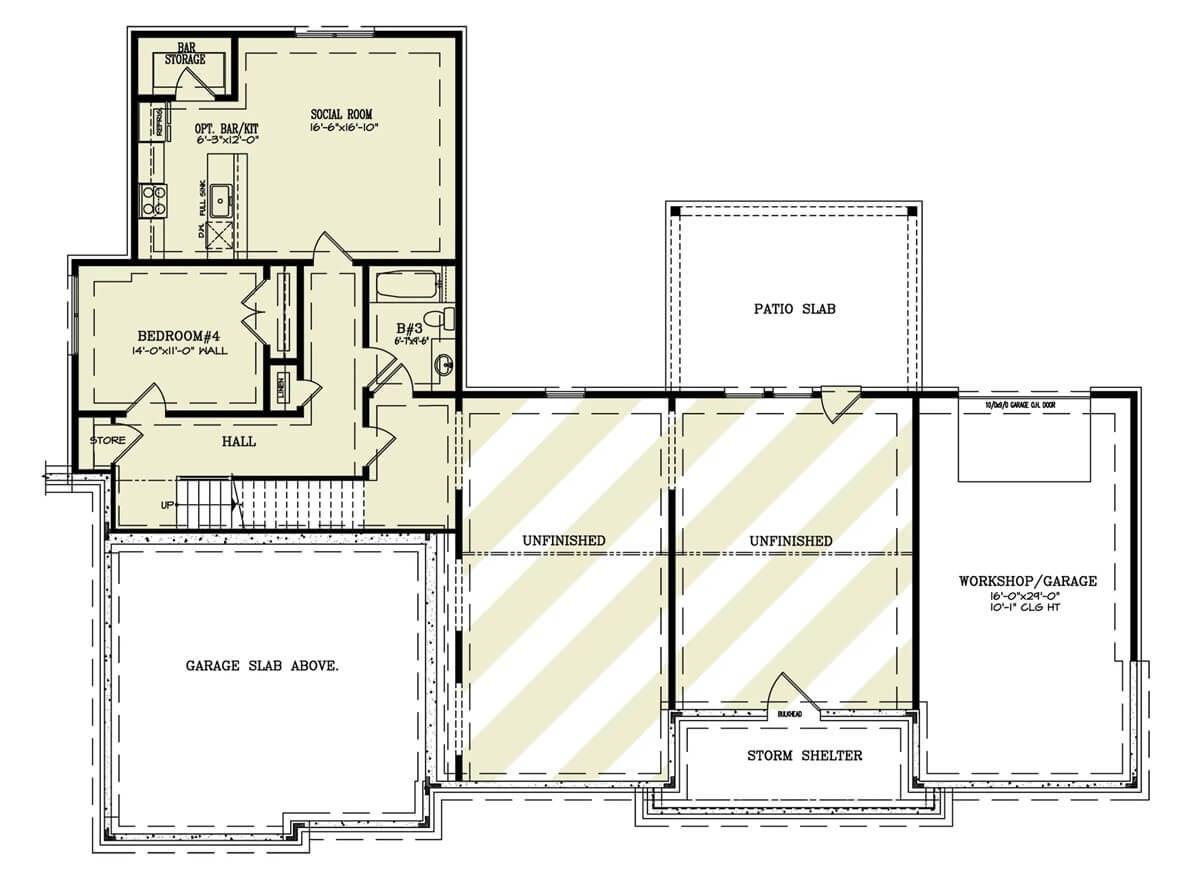
This floor plan reveals a thoughtfully designed lower level featuring a social room complete with an optional bar or kitchenette. A fourth bedroom and accompanying bath add convenience, creating an ideal guest suite or private retreat.
The area also features practical, unfinished spaces, a storm shelter, and a large workshop/garage, highlighting its adaptability and future potential.
Source: Garrell Associates – Plan 24002
Admire the Striking Metal Roof and Natural Wood Accents of This Craftsman Beauty
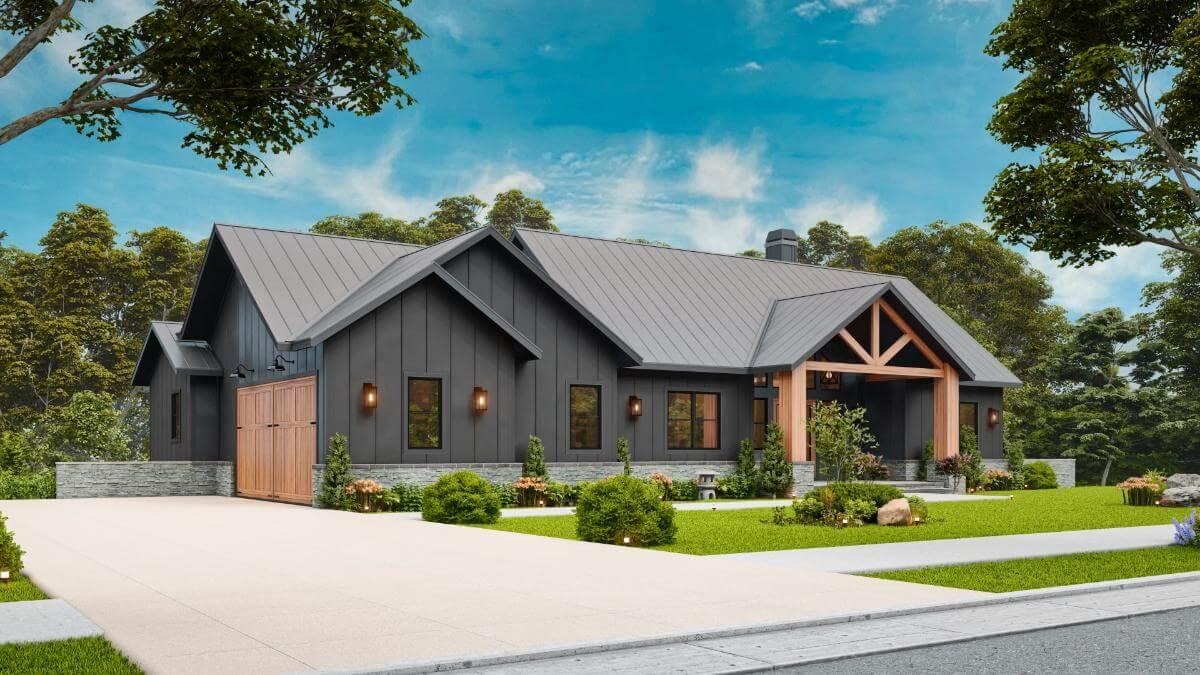
This Craftsman home stands out with its bold, dark vertical siding, paired impeccably with warm wood accents at the entry.
The sleek metal roof not only adds a modern touch but also complements the rustic charm of the exposed truss detailing. Nestled amidst lush greenery, the home achieves a harmonious connection with its natural setting.
Can’t Miss the Bold Contrast of Wood Accents Against the Dark Siding
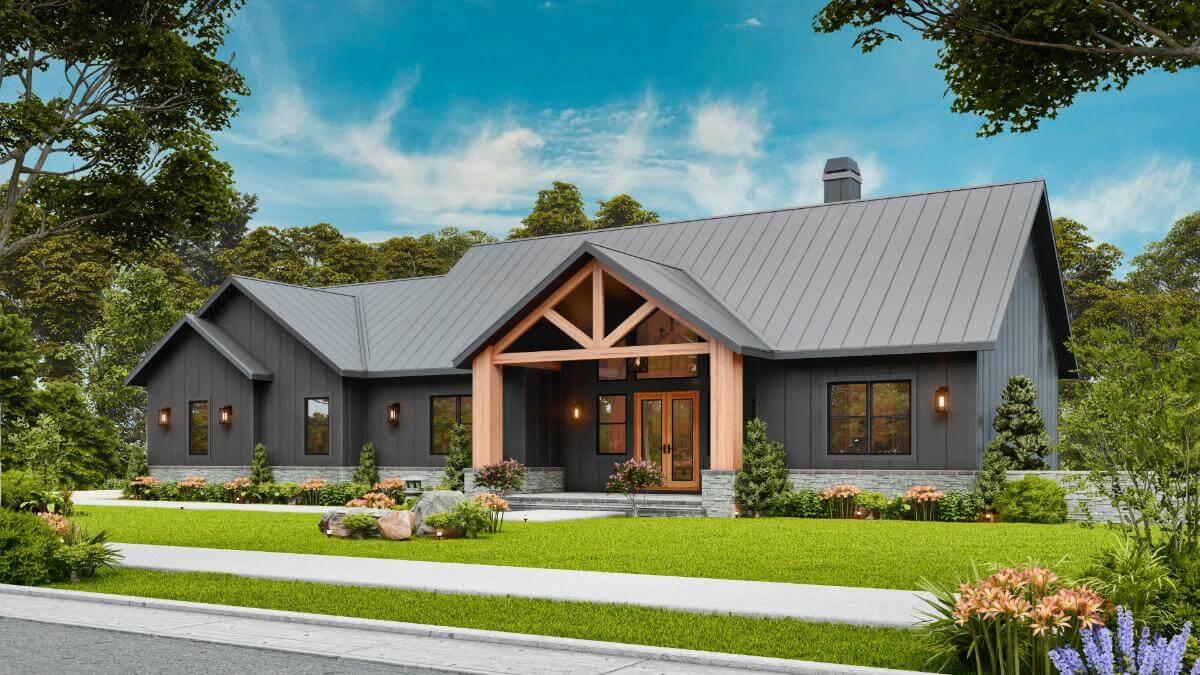
This Craftsman home wows with its striking juxtaposition of deep vertical siding and warm timber detailing at the entrance. The metal roof introduces a sleek, modern touch that harmonizes with the rustic truss design.
Framed by meticulous landscaping, this facade blends sophistication with organic charm, creating a welcoming retreat.
Take a Look at This Stunning Two-Story Craftsmanship with a Wraparound Balcony
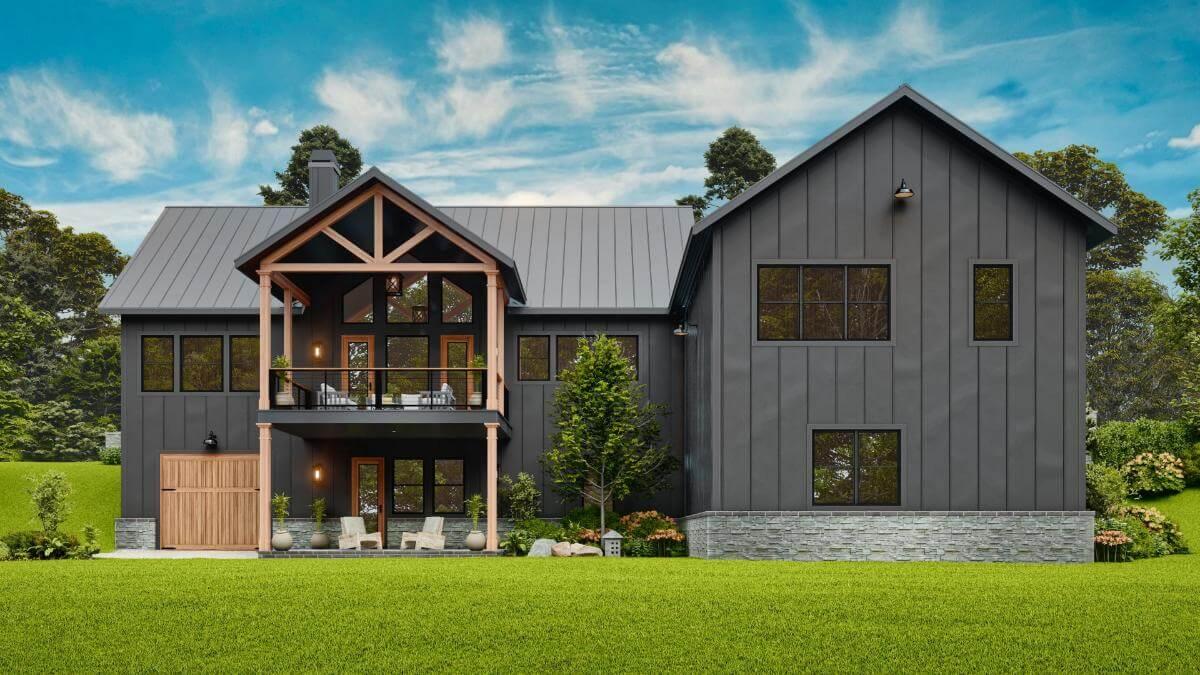
This Craftsman gem impresses with its dark siding, contrasted by the warm wooden truss detailing on the second-floor balcony. The sleek metal roof complements the house’s aesthetics while the stone foundation adds a classic touch.
Surrounded by manicured greenery, the facade offers an exquisite harmony between nature and architectural elegance.
Look at Those Striking Wooden Beams in This Craftsman Living Space
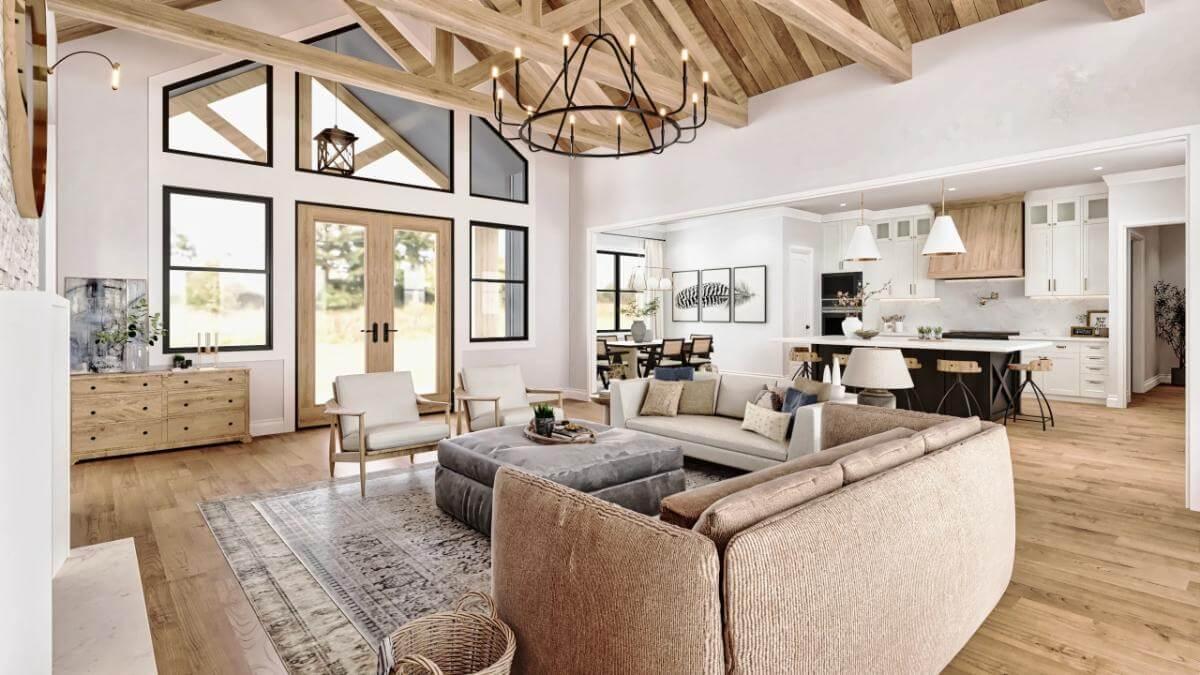
This open-concept living area harmonizes warmth with modern design, highlighted by its impressive wooden ceiling beams. The expansive windows flood the space with natural light, emphasizing the light wood floors and neutral tones of the decor.
Adjoining the kitchen seamlessly, the space invites family gatherings and effortless entertaining, combining functionality with craftsman charm.
Spot the Eye-Catching Wooden Ceiling and Fireplace
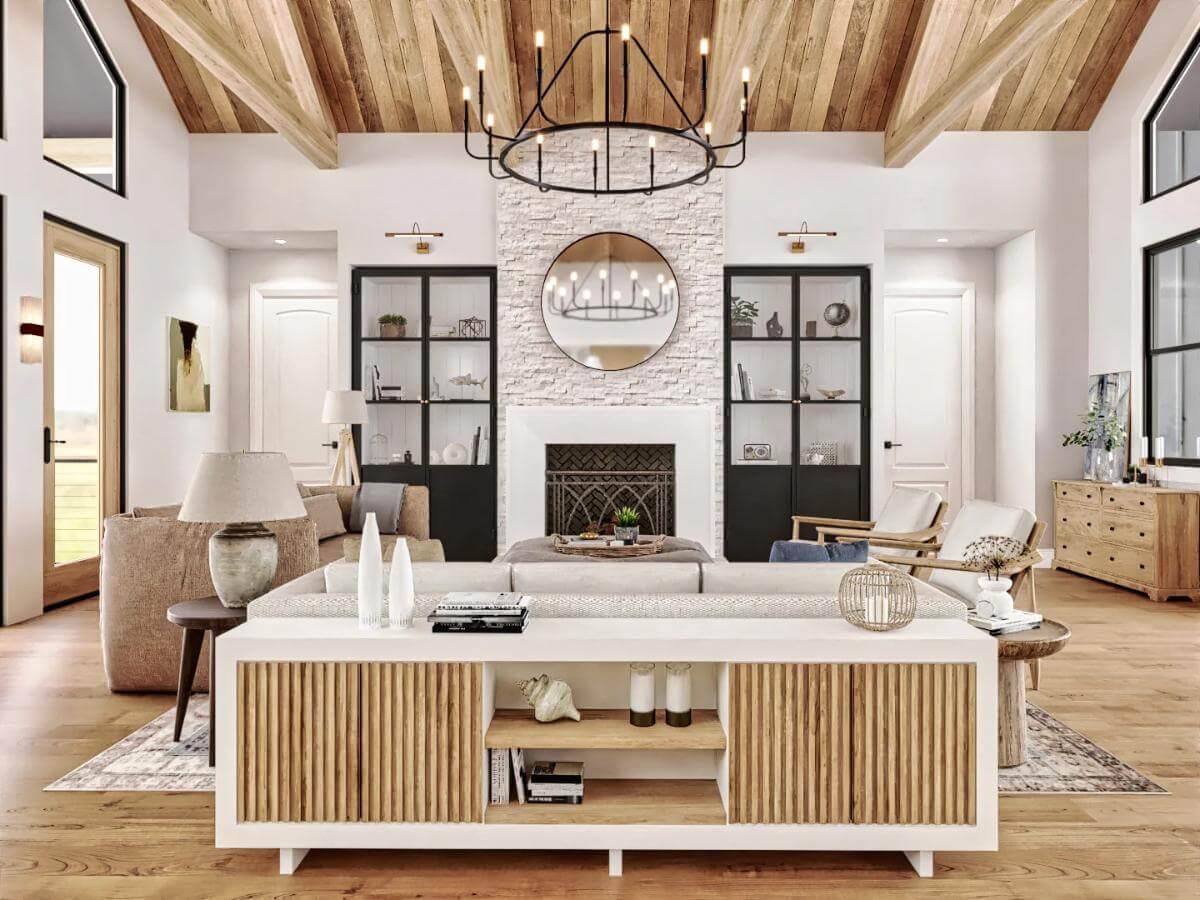
This living space combines craftsman charm with contemporary flair, featuring wooden ceiling beams that draw the eye upward. A modern fireplace, flanked by sleek built-in shelves, serves as a striking focal point against a textured stone wall.
The harmonious blend of natural wood tones and minimalist decor creates a warm, inviting atmosphere ideal for relaxation and gatherings.
Marvel at the Vaulted Wooden Ceiling and Abundant Natural Light
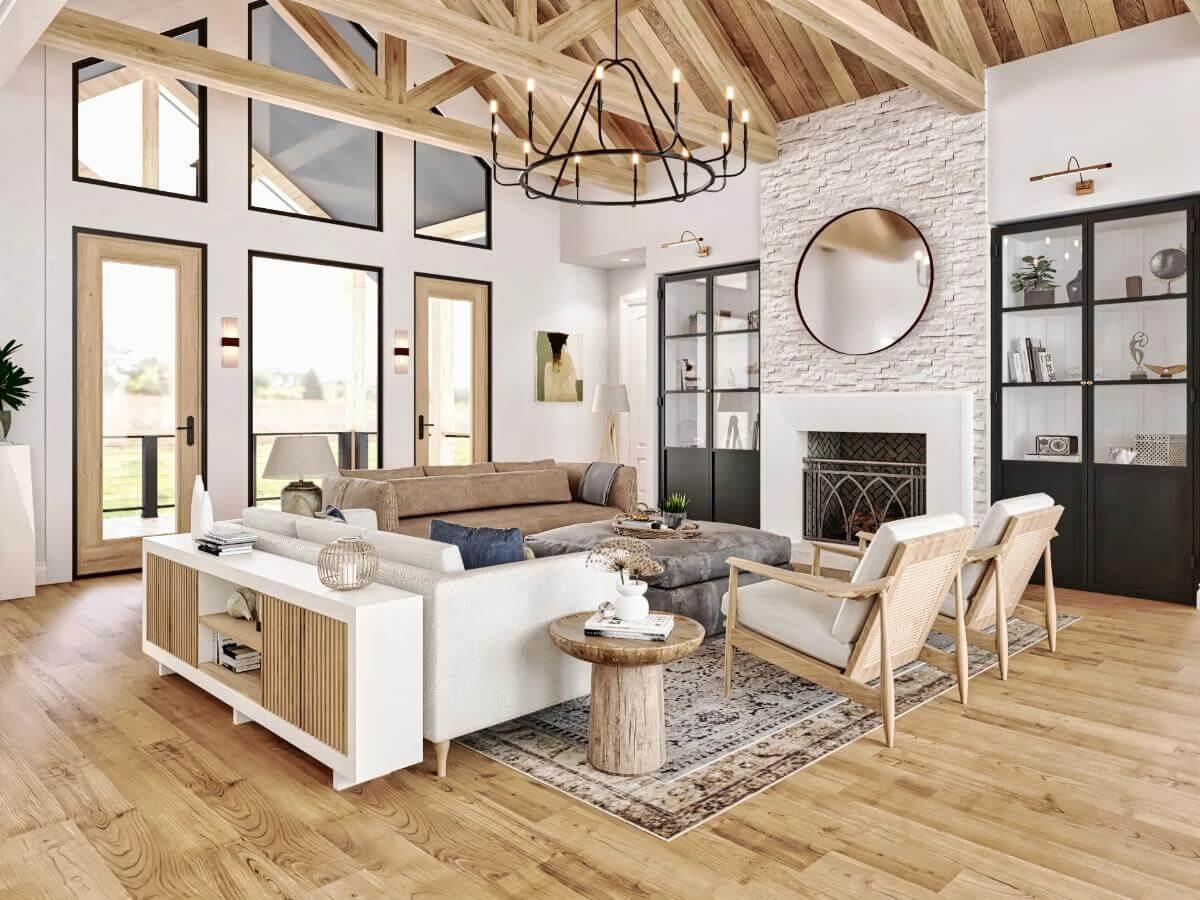
This living room combines craftsman charm with modern elements, featuring a vaulted wooden ceiling that highlights its rustic beauty. The floor-to-ceiling windows flood the space with light, highlighting the floors and neutral decor.
A textured stone fireplace, flanked by sleek black shelves, anchors the space, providing a cozy yet contemporary focal point.
Dining Space with Neat Lines and Nature-Inspired Art
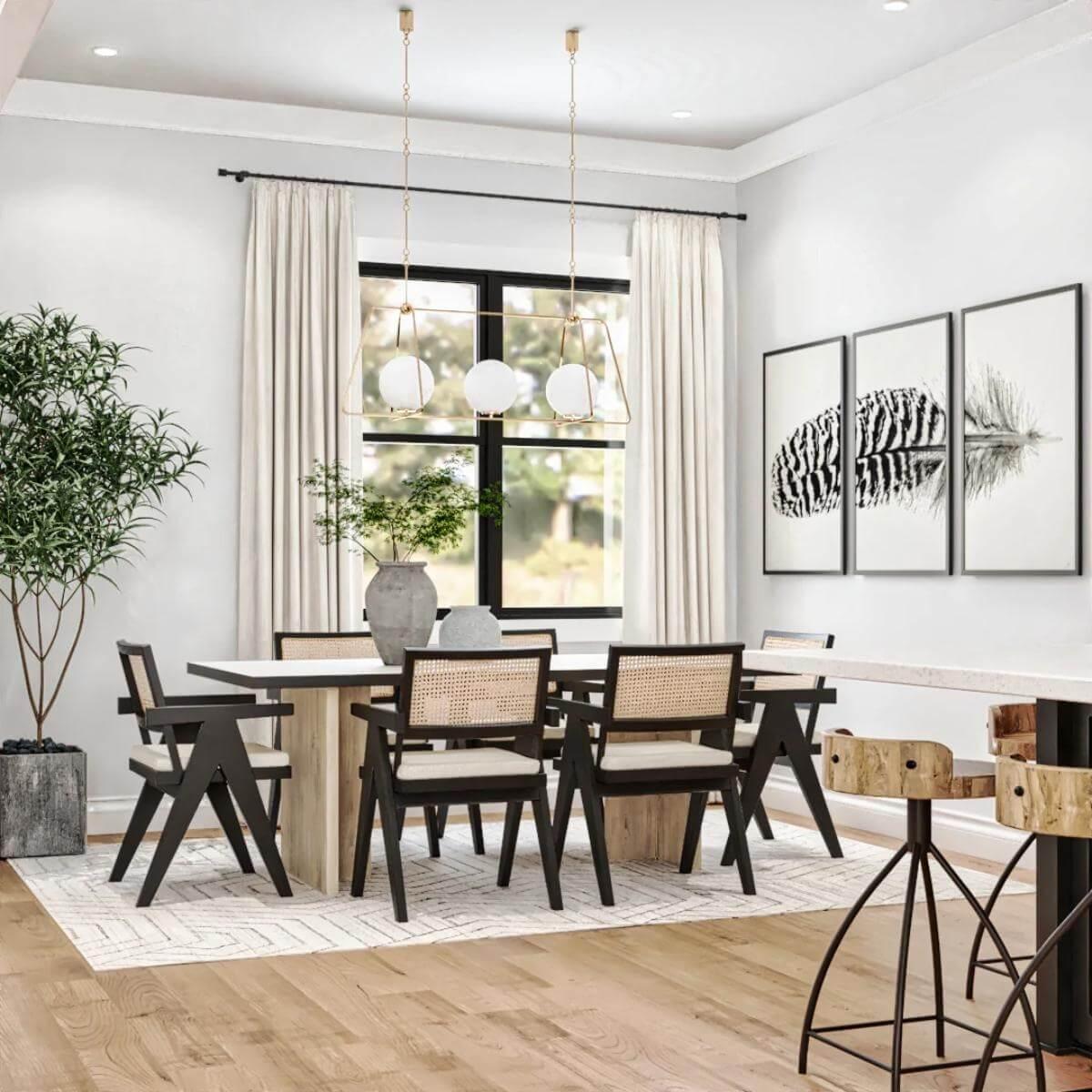
This dining area captures attention with its mid-century modern chairs and a sleek wooden table, creating an inviting space for gatherings.
The large windows, framed by neutral drapes, allow natural light to highlight the minimalist decor and thoughtful arrangement. Artwork featuring a detailed feather adds a touch of nature, enhancing the room’s calm, balanced atmosphere.
Admire the Striking Wooden Range Hood in This Chic Kitchen
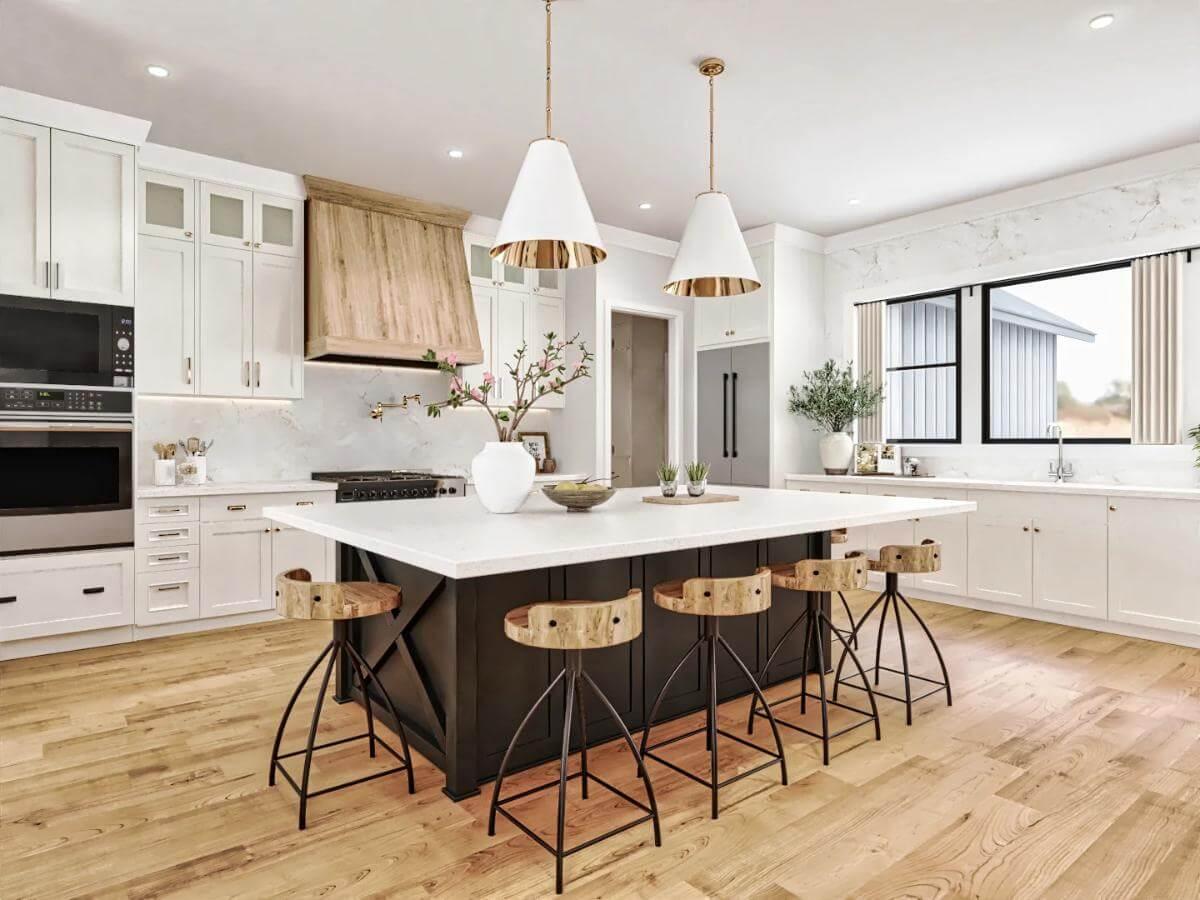
This contemporary kitchen beautifully blends sleek white cabinetry with the rustic warmth of a wooden range hood. The large island, equipped with unique wooden bar stools, invites socializing and casual dining. Oversized pendant lights and expansive windows add a bright, airy feel to the space.
Admire the Natural Wooden Range Hood in This Craftsman Kitchen
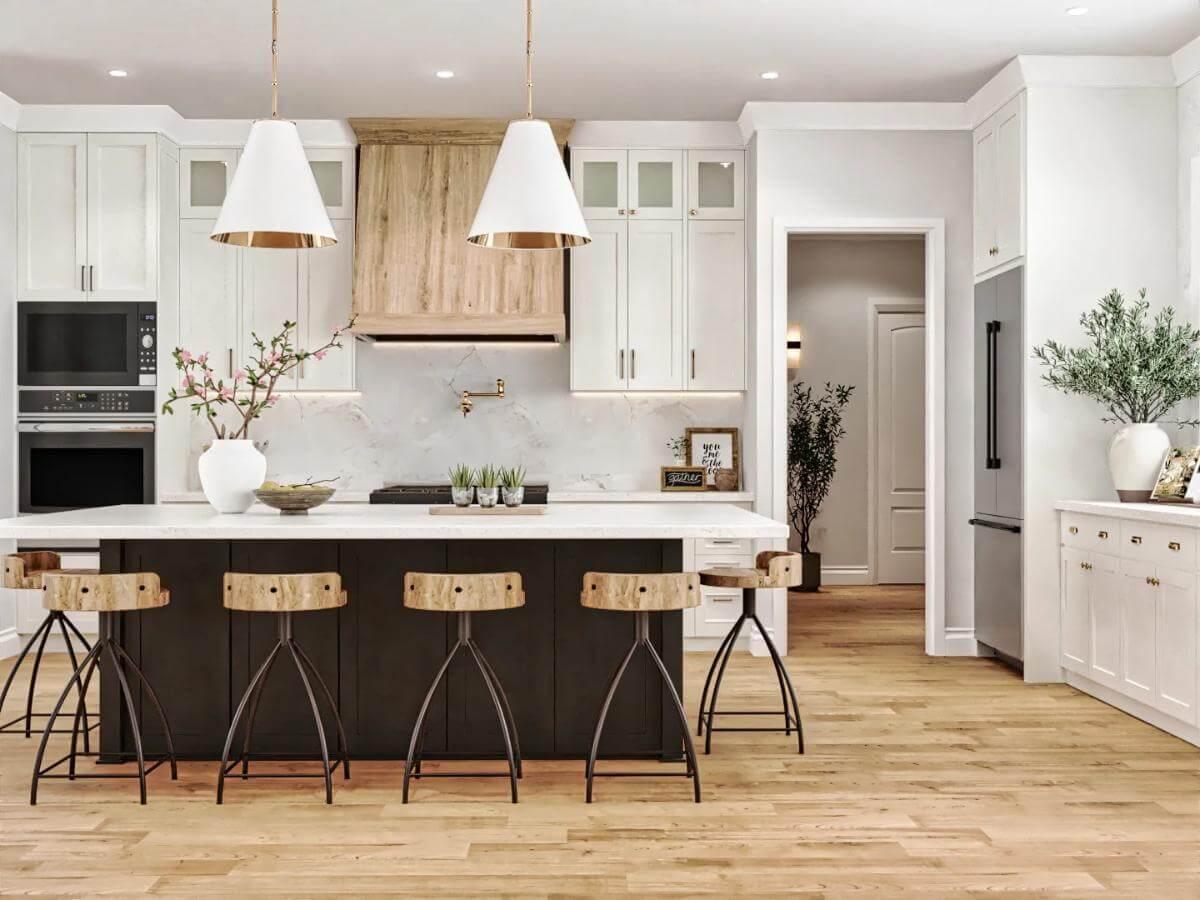
This kitchen beautifully marries modern design with craftsman elements through its natural wooden range hood, which contrasts with sleek white cabinets.
The island, paired with rustic wooden bar stools, invites casual gatherings and complements the light wood flooring. Bright pendant lights and minimalist decor create a welcoming, airy ambience that’s perfect for both cooking and entertaining.
Spot the Vaulted Wood Ceiling in This Relaxing Bedroom Retreat
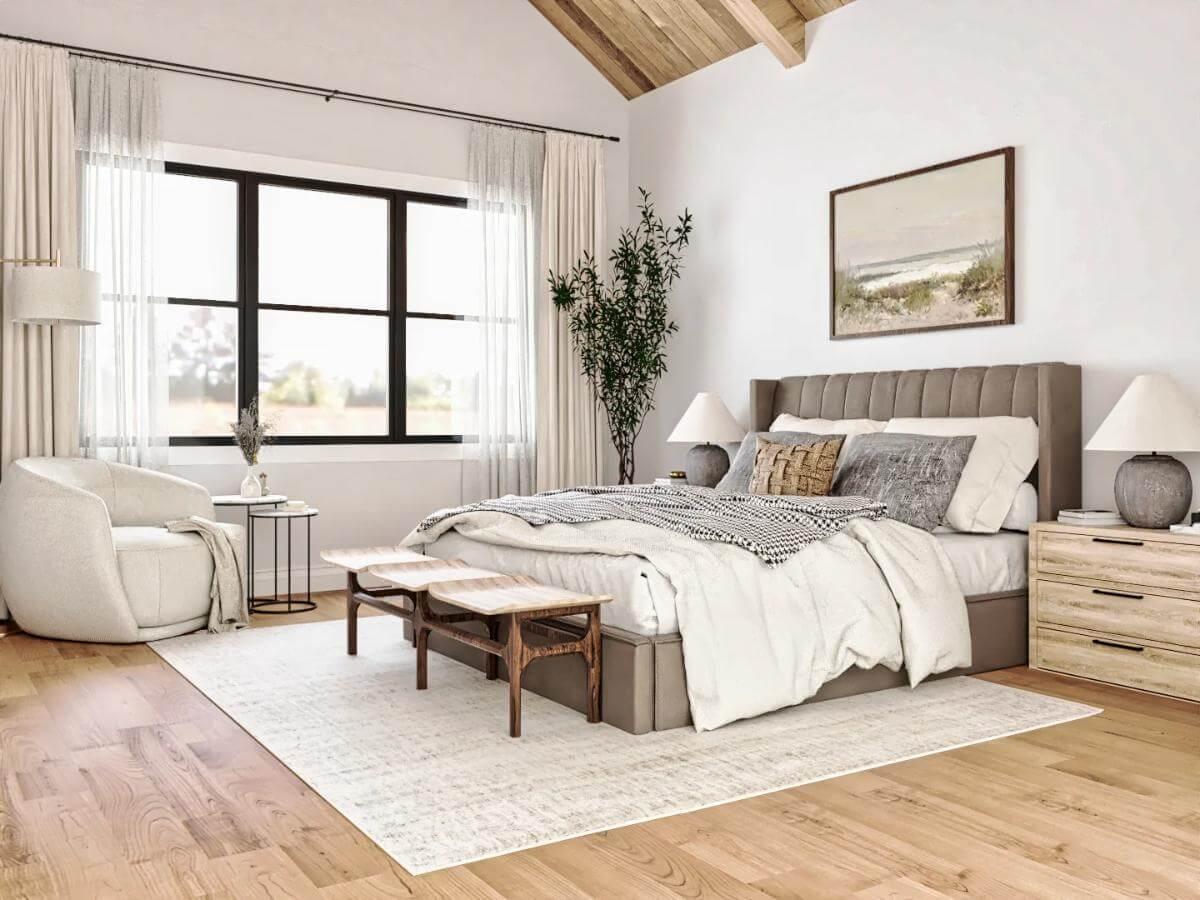
This tranquil bedroom seamlessly blends craftsman charm with modern elegance, boasting a striking vaulted wooden ceiling.
Neutral tones dominate the space, with a plush upholstered bed anchoring the room against a backdrop of large windows that invite natural light. Simple, textured decor and warm wooden furniture enhance the peaceful, balanced atmosphere.
Spot the Neat Black Fixtures in This Chic Craftsman Bathroom
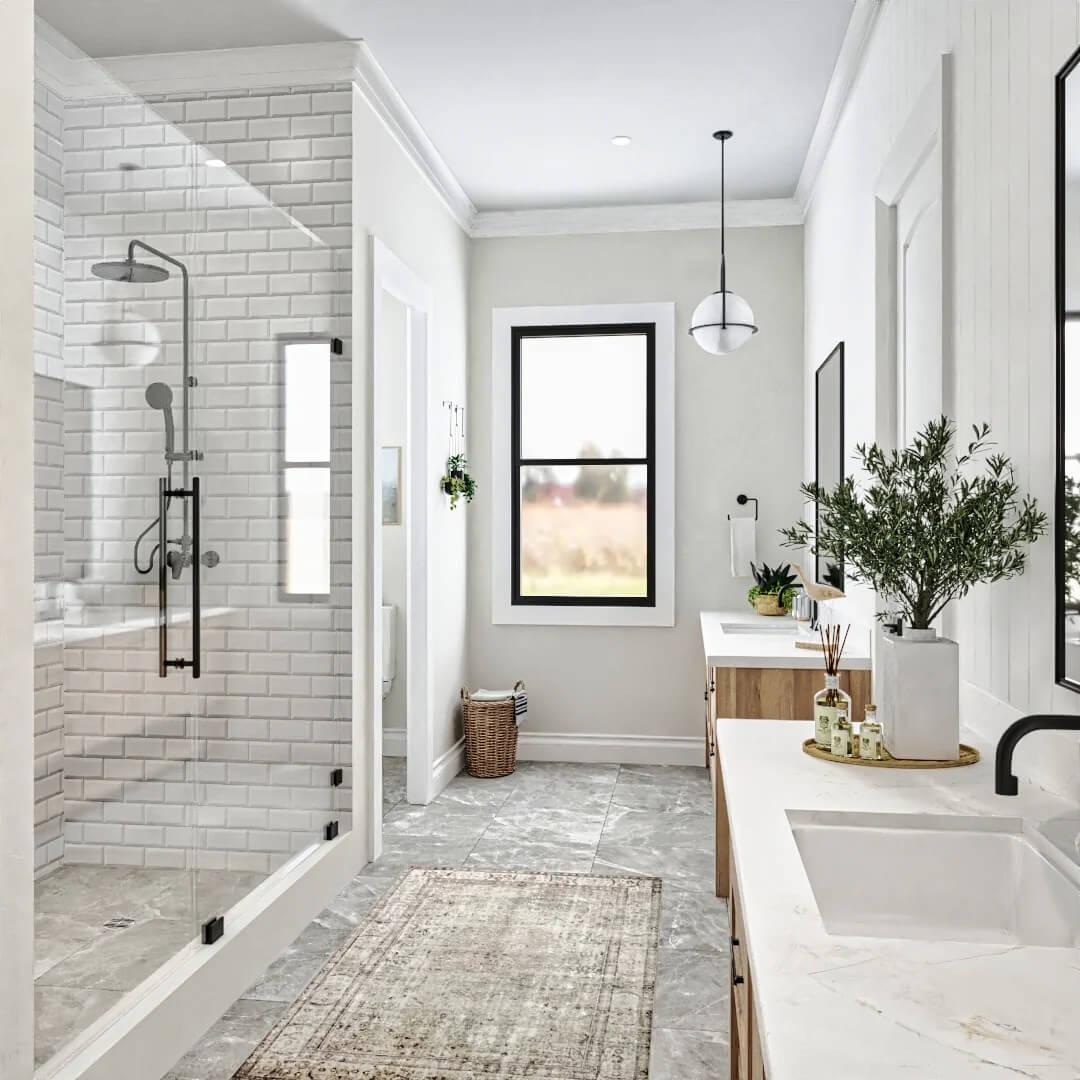
This bathroom blends craftsman style with modern touches, showcased by sleek black fixtures against classic white subway tiles. The double vanity features warm wood cabinetry, adding a natural element that complements the room’s decor.
Expansive windows allow natural light to flood in, enhancing the crisp, clean aesthetic.
Source: Garrell Associates – Plan 24002






