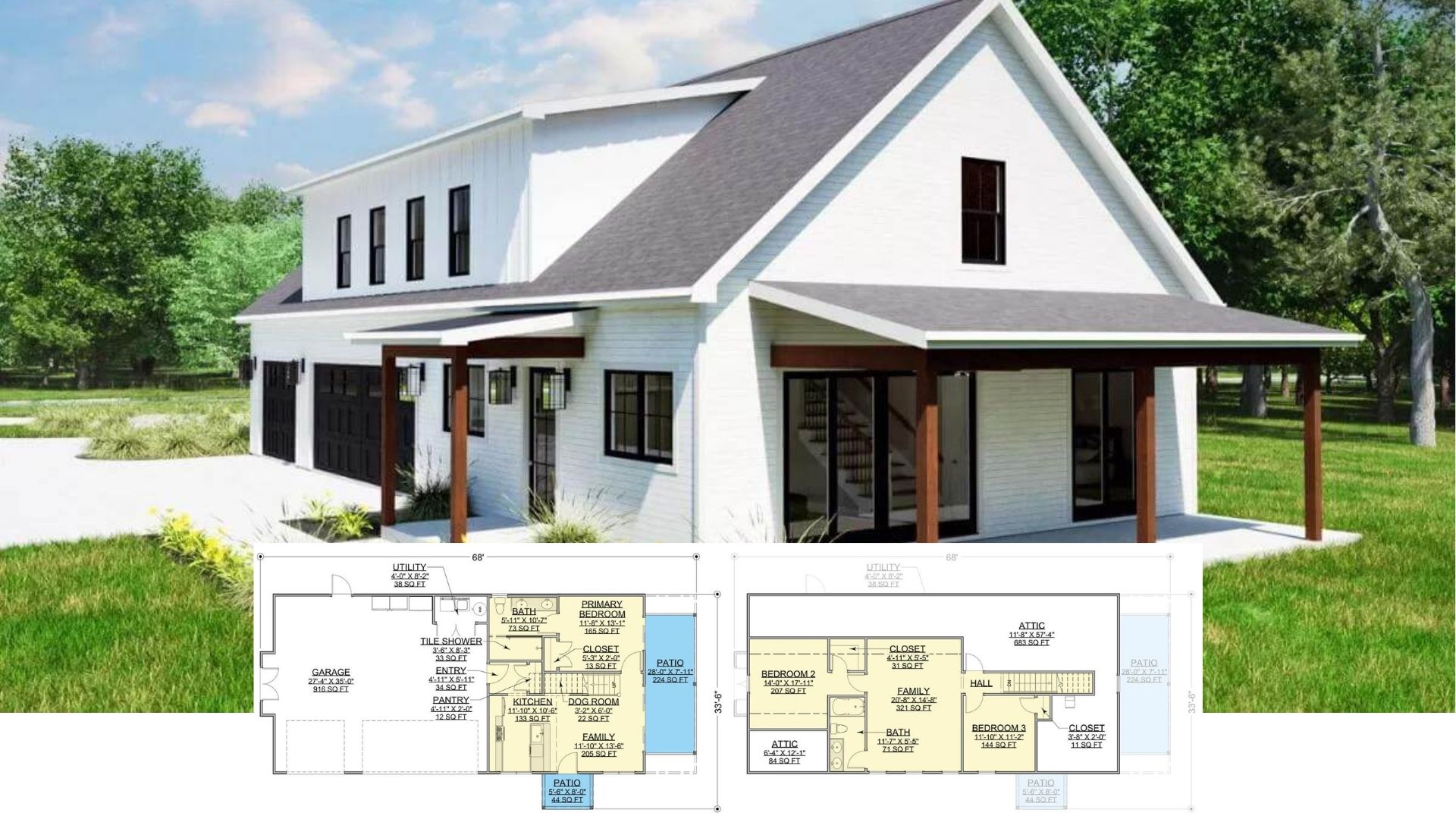Welcome to a stunning blend of architectural craftsmanship and modern comfort in this expansive 3,137 square-foot home. Featuring three bedrooms and two bathrooms, this one-story masterpiece encapsulates the essence of the Craftsman style, with its detailed gables and stone accents. The generous two-car garage and open floor plan provide both practical functionality and stylish living, making this home a sanctuary of design and comfort.
Craftsman Refinement with Intricate Gable Detailing

This is a Craftsman-style home, characterized by its intricate gable detailing, prominent use of stone, and warm wooden accents. These elements marry tradition with a sense of timeless elegance, creating a home that’s both inviting and visually captivating, as seen through its thoughtfully designed spaces and welcoming facade.
An Open Floor Plan Featuring a Welcoming Lodge Room

This floor plan reveals the thoughtful layout of a Craftsman-style home, showcasing a central lodge room with vaulted ceilings that seamlessly connects to the kitchen and dining areas. The master suite is thoughtfully tucked away for privacy, complete with a spacious bathroom and walk-in closet. Notice the two additional bedrooms that flank a convenient screened porch, perfect for enjoying the outdoors in comfort.
Source: Garrell Associates – Plan 22035
Explore the Versatile Guest Suite Layout

This floor plan highlights a separate guest studio suite, an ideal space for visitors or as a private retreat. The design includes a compact kitchen, ensuring convenience and independence for guests. A thoughtfully placed guest room and bath complete this functional area, offering both comfort and privacy.
Check Out the Versatile Lower Level with a Future Spa and Bar

This floor plan showcases a thoughtfully designed lower level, perfect for entertaining and relaxation. Highlighting a future spa and bar area, it promises a luxurious retreat. Additional spaces include a card room, social room, theater, and two future bedrooms, offering endless possibilities for customization and comfort.
Source: Garrell Associates – Plan 22035
Notice the Lovely Craftsman Facade with Gables and a Stone Base

This Craftsman-style home stands out with its elegant blend of white siding, stonework, and intricate gable designs. The front entrance, framed by warm wooden pillars, invites you into this architectural beauty. Decorative elements and a high-pitched roof add character and charm, highlighting the home’s timeless appeal.
Classic Gable Rooflines and Stone Accents Highlight This Craftsman Gem

This Craftsman-style exterior stands out with its classic gable rooflines and detailed trim work, perfectly framing the home’s facade. The use of stone and wooden accents on the columns enhances the craftsmanship and warmth, creating a harmonious blend with the surrounding landscape. Large, arched windows punctuate the design, inviting natural light while adding architectural charm to this timeless style.
Rustic Great Room with Vaulted Ceilings and Stone Fireplace

This great room features vaulted ceilings with exposed wooden beams, adding a touch of rustic elegance. A striking stone fireplace serves as the focal point, offering warmth and character. The large, arched windows bring the outdoors in, flooding the space with natural light and providing stunning views.
Mid-Century Dining Room with Backlit Shelving

This dining room combines mid-century modern design with contemporary flair, featuring a clean-lined wooden table surrounded by leather chairs. The highlight is the backlit shelving, which adds both function and elegant ambient lighting to the space. Soft drapery frames a set of arched doors, providing a subtle nod to classic design elements while maintaining a modern aesthetic.
Slick Kitchen Design with a Striking Wooden Island

This kitchen showcases a perfect blend of modern minimalism and natural warmth, emphasized by the sleek cabinetry and expansive wooden island. The wicker pendant lights add a touch of earthy texture, balancing out the clean lines of the stainless steel appliances. Open shelving introduces practicality and style, creating an inviting space for both culinary creativity and casual dining.
Warm Bedroom with Rustic Paneling and Pendant Lighting

This bedroom blends rustic charm with modern accents, featuring a striking wooden panel backdrop and exposed beams. The warm tones of the bed and chair are complemented by sleek pendant lights, offering a stylish contrast. Large windows invite natural light, enhancing the space’s connection to the outdoors.
Wow, Look at This Graceful Bathroom with a Freestanding Tub

This serene bathroom highlights a freestanding wooden tub that draws the eye to its center. The vaulted ceiling with exposed beams adds rustic charm, beautifully complementing the sleek, marble-like flooring and minimalist design. With large windows inviting natural light, the space balances modern elegance and natural warmth.
Inspired Living Room with a Tall Brick Fireplace and Unique Lighting Fixture

This living room pairs minimalist design with modern elegance, featuring a striking brick fireplace that extends to the ceiling. A tufted sectional creates a cozy yet stylish seating area, accentuated by large windows that flood the space with natural light. The unique hanging light fixture adds a touch of whimsy, contrasting beautifully with the room’s clean lines and neutral palette.
Look at This Study with Arched Built-In Shelving and a Stylish Touch

This study exudes sophistication with its stunning arched built-in shelves that make a statement along the back wall. The room balances modernity and warmth, featuring a sleek wooden desk complemented by minimalist seating. Natural light pours in through large windows, enhancing the serene atmosphere and highlighting the thoughtful design details.
Source: Garrell Associates – Plan 22035






