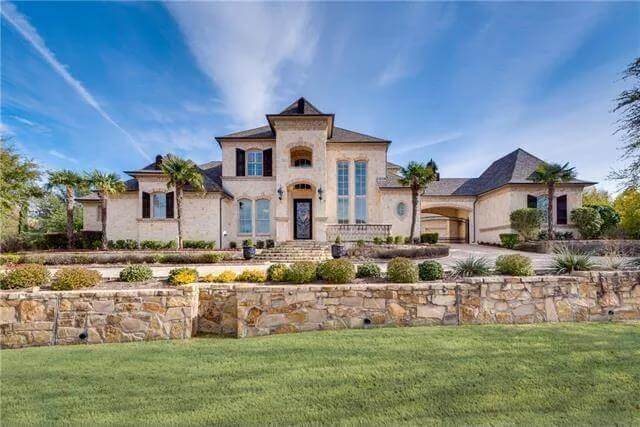
Specifications
- Sq. Ft.: 5,462
- Bedrooms: 5
- Bathrooms: 6.5
- Stories: 2
- Garage: 4
The Floor Plan
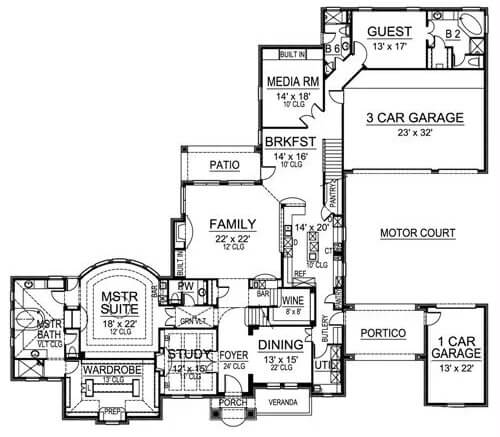
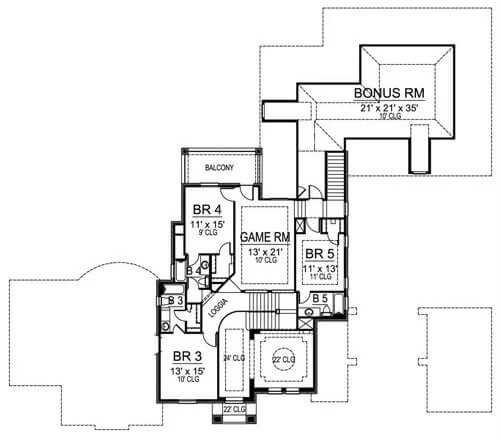
Photos
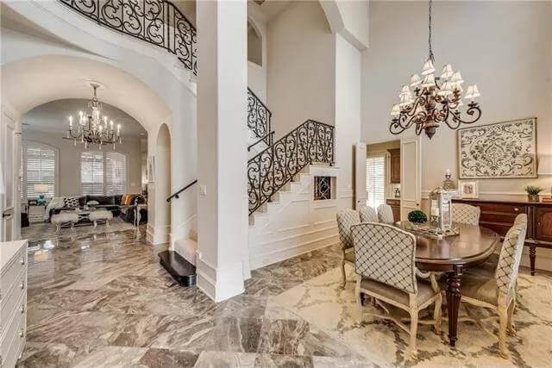
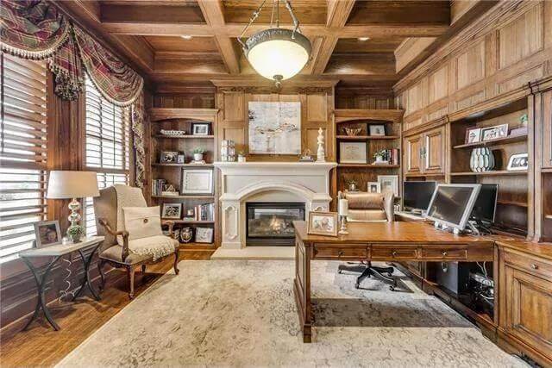
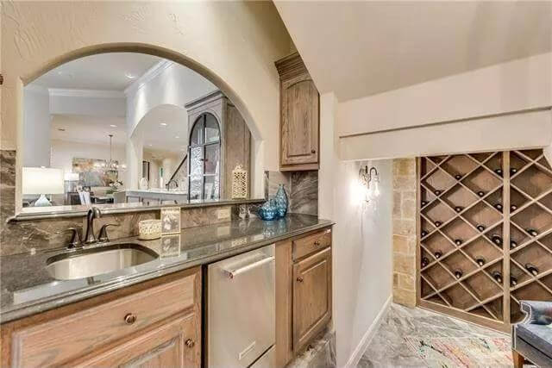
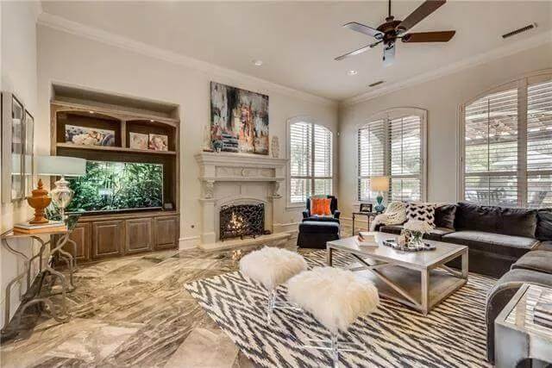
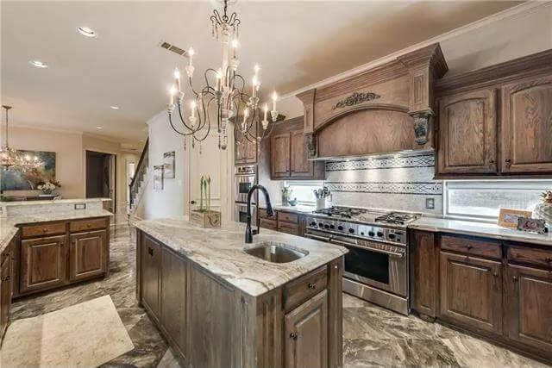
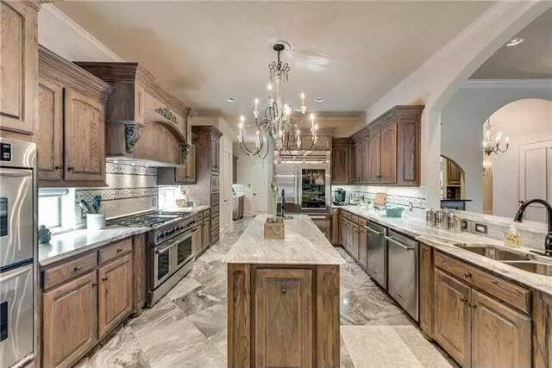
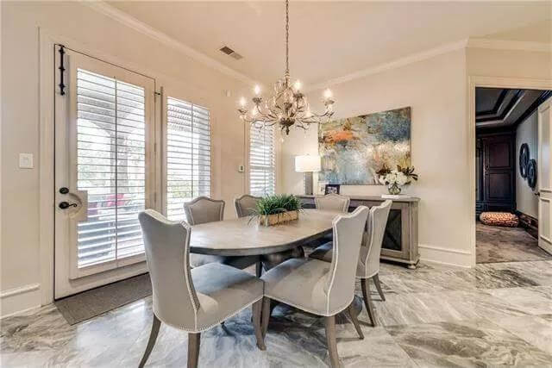
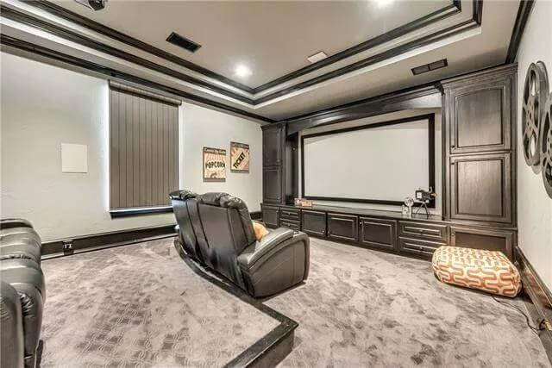
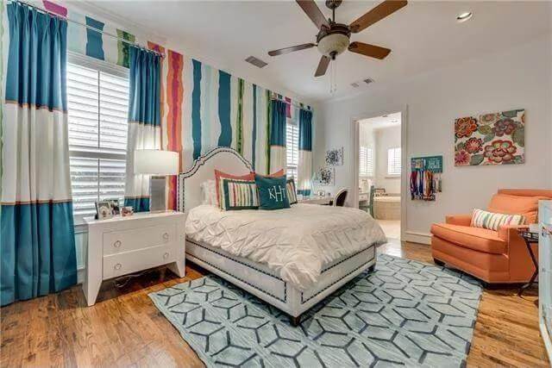
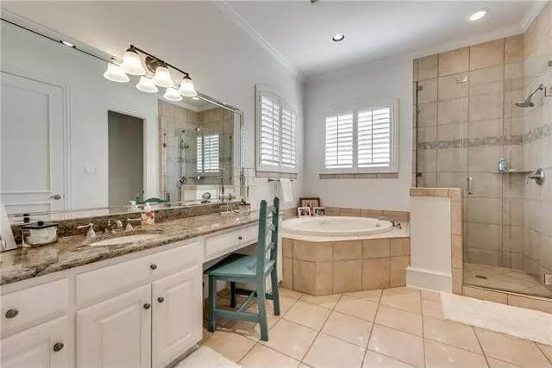
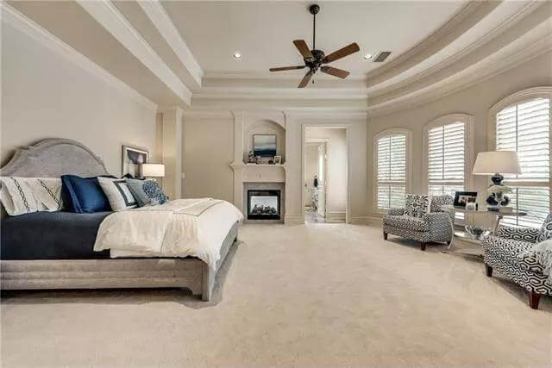
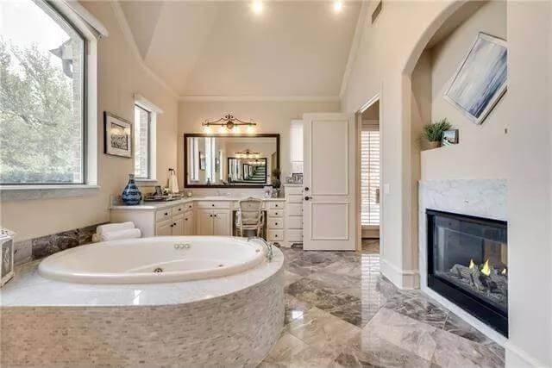
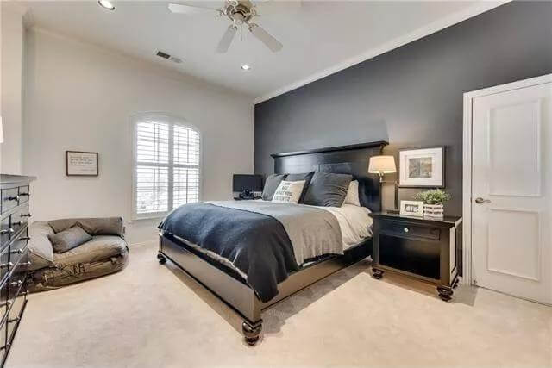
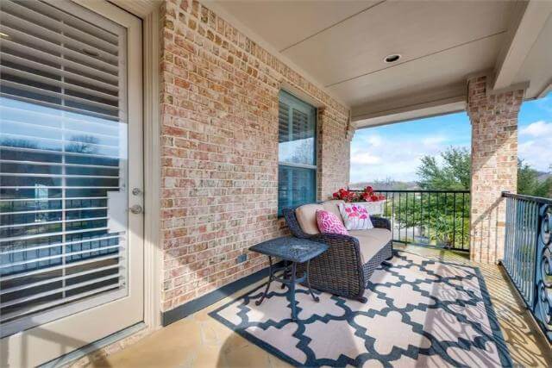
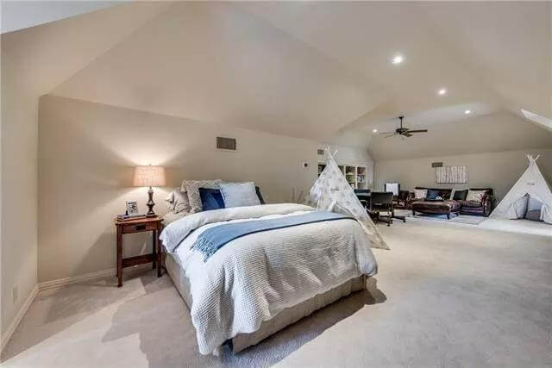
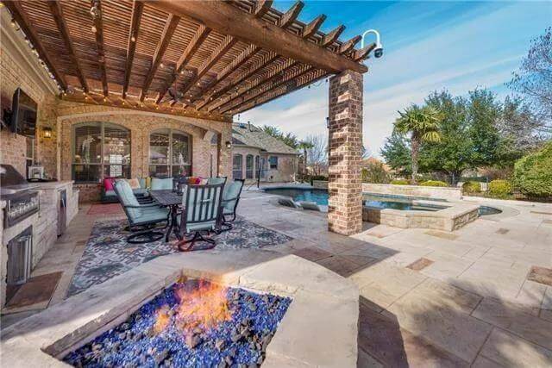
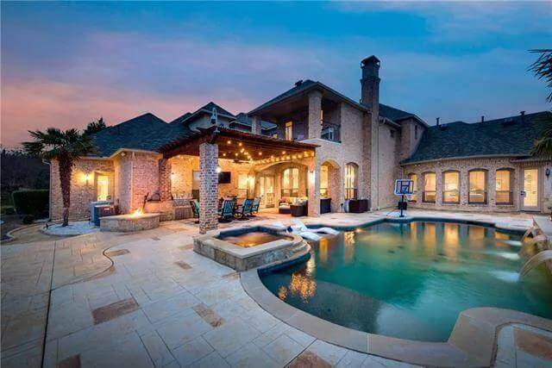
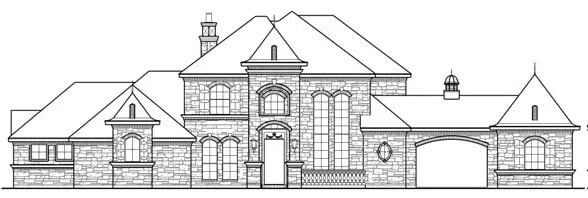
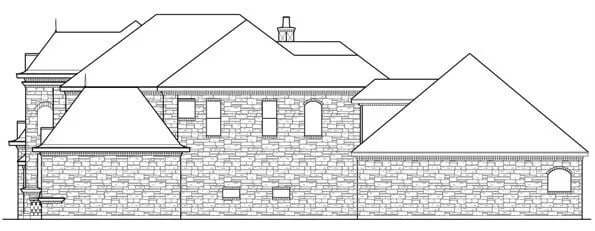
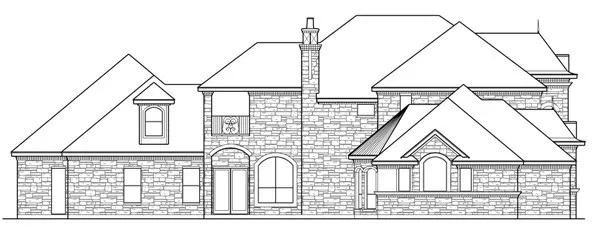

Details
This 5-bedroom traditional home boasts an attractive facade with a stately stone exterior, hipped rooflines, shuttered windows, and a porte-cochere that connects the detached garage to the house.
An arched entry welcomes you into the towering foyer nestled between the coffered study and formal dining room.
Walk past the staircase and discover the wine bar and a spacious family room warmed by a fireplace. The family room offers a nice gathering space as it flows seamlessly into the gourmet kitchen and breakfast nook. A media room behind the breakfast nook offers additional entertaining space.
Retreat to the primary suite and find an opulent bath with a garden tub, a custom shower, and a massive wardrobe. The guest suite across is privately tucked behind the 3-car garage.
Upstairs, three secondary bedrooms reside along with a game room and an enormous bonus room perfect for future expansion.
Pin It!
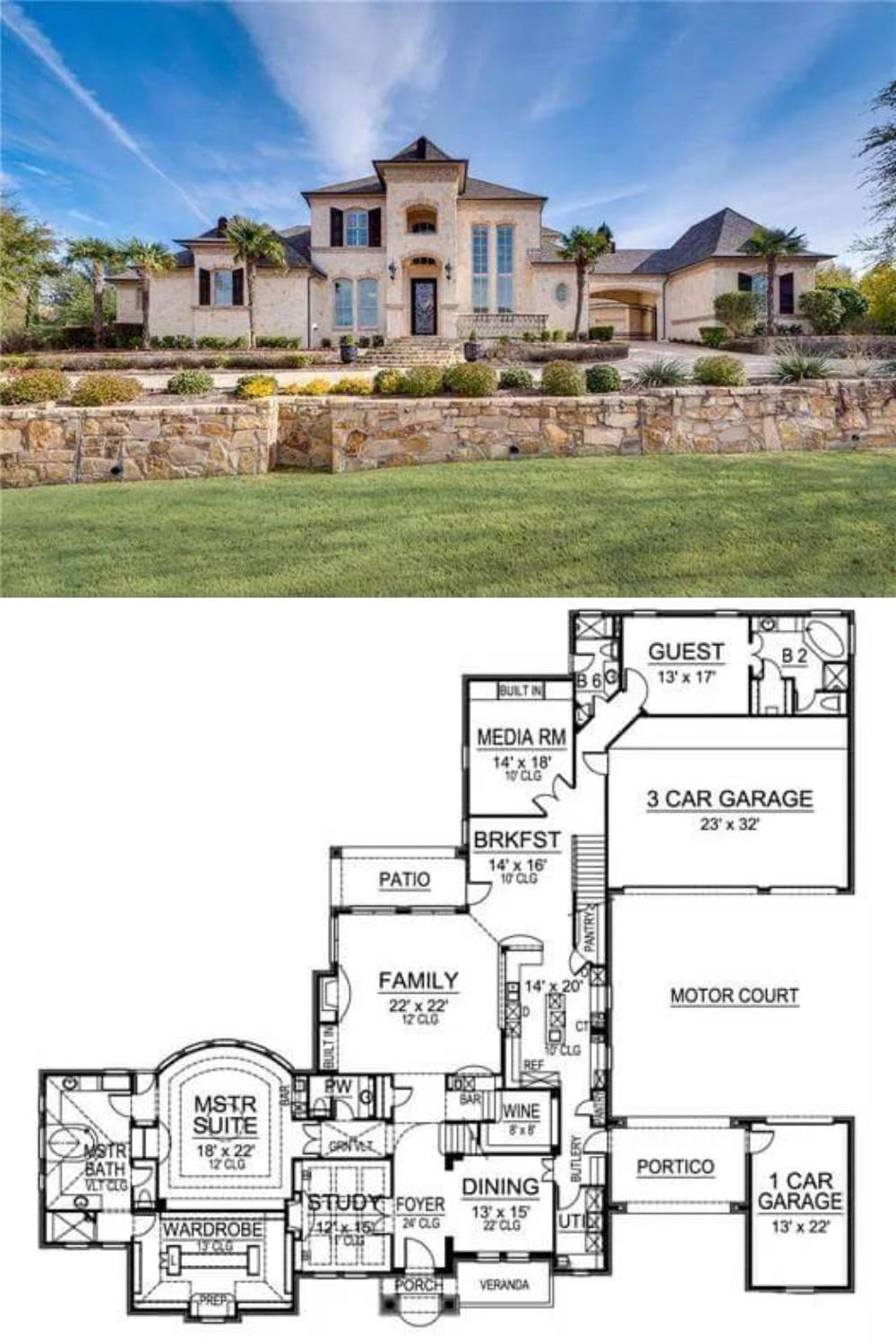
The House Designers Plan THD-4532






