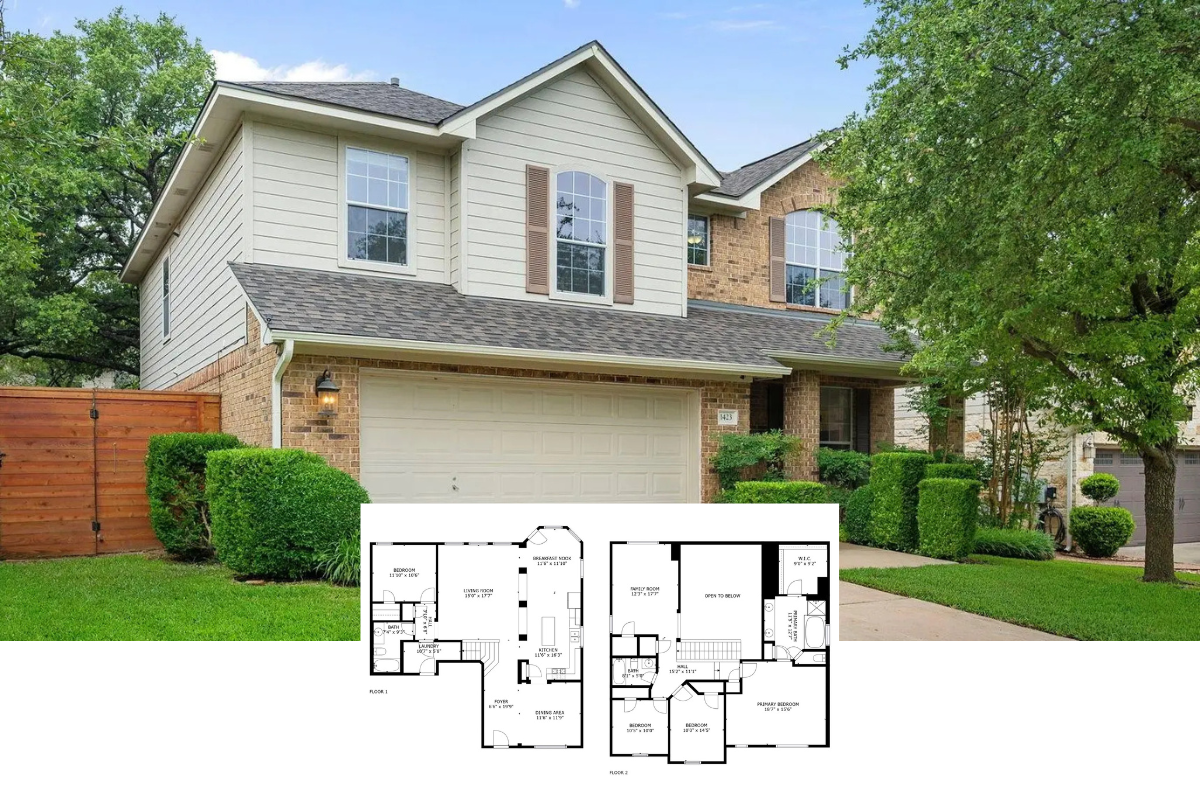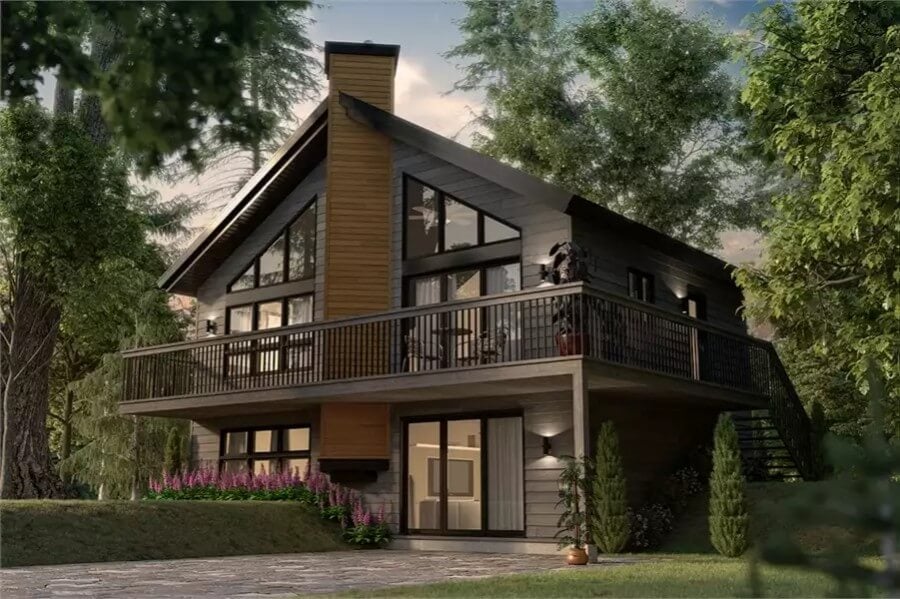
Specifications
- Sq. Ft.: 1,574
- Bedrooms: 3
- Bathrooms: 2
- Stories: 1
Main Level Floor Plan

Lower Level Floor Plan
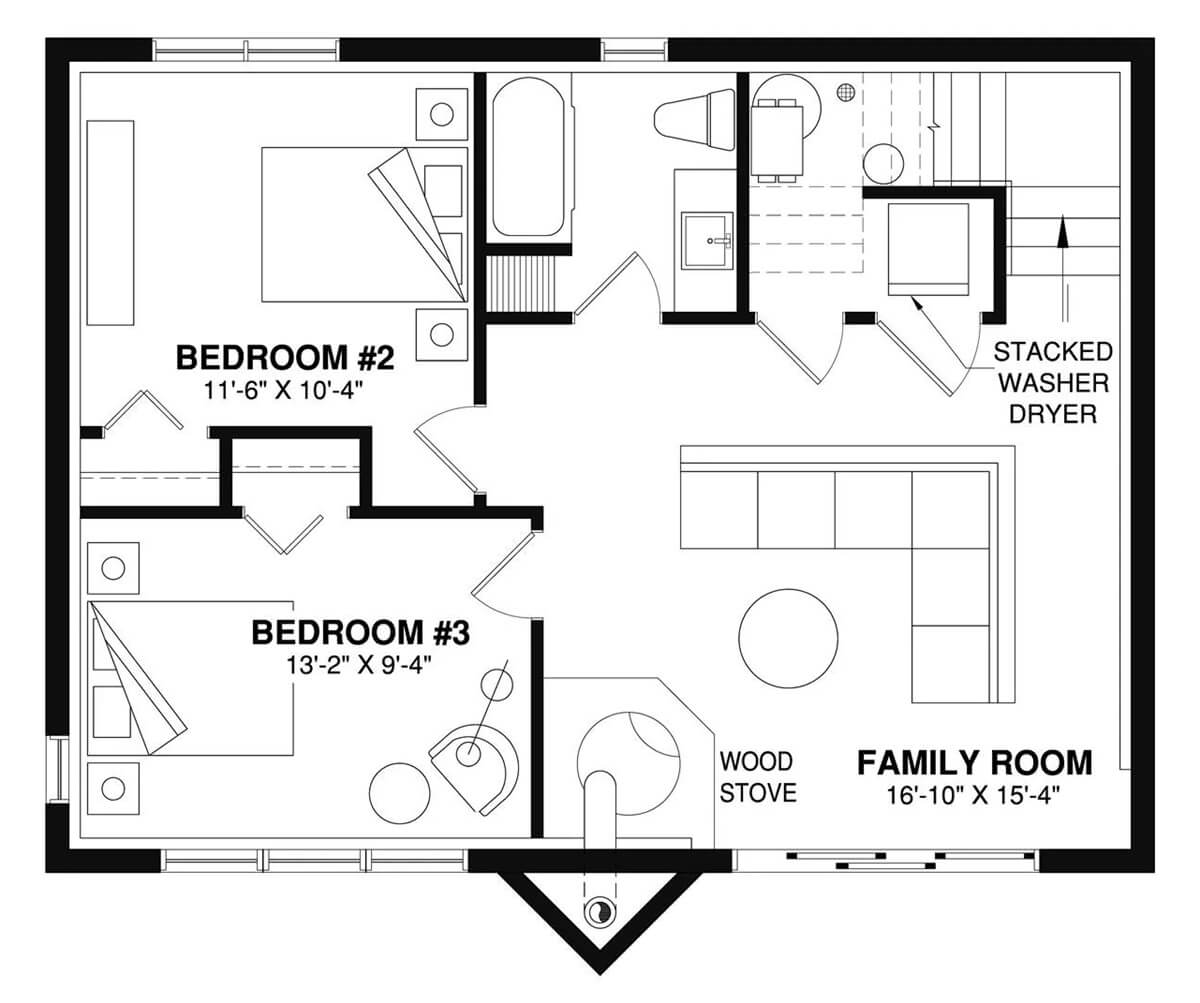
Living Room
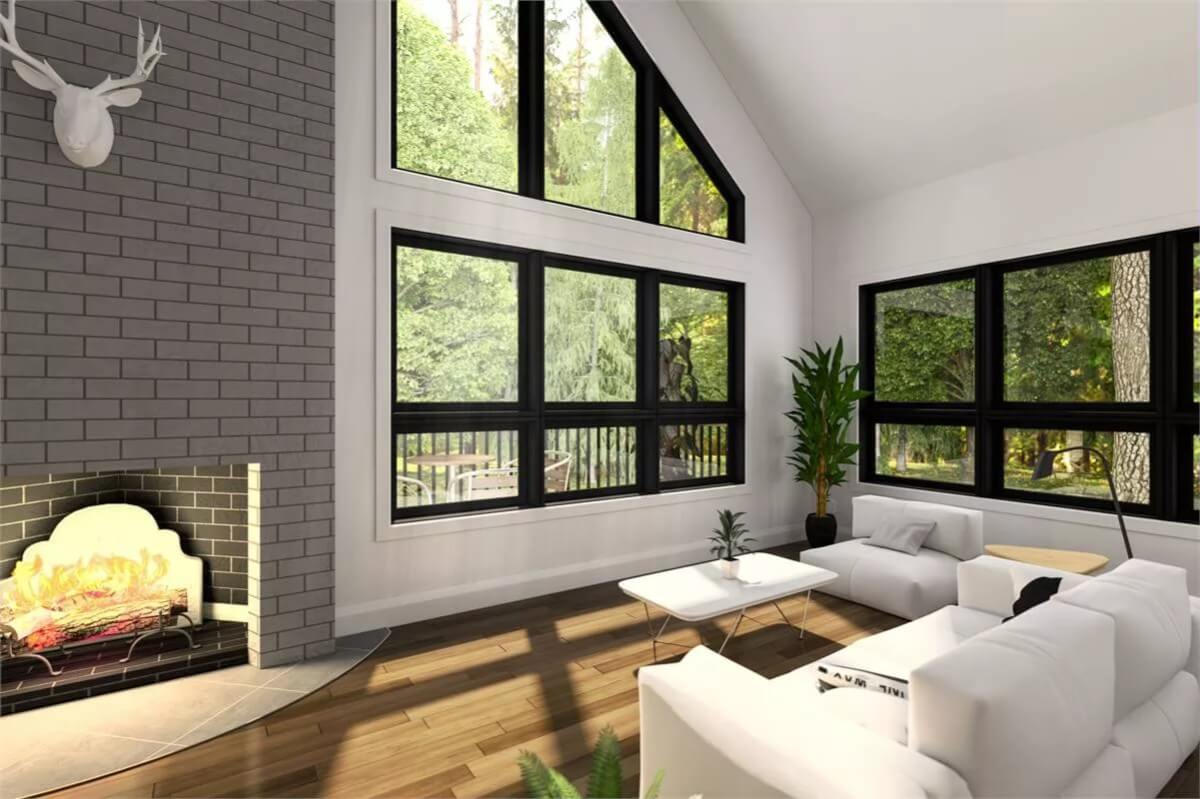
Kitchen
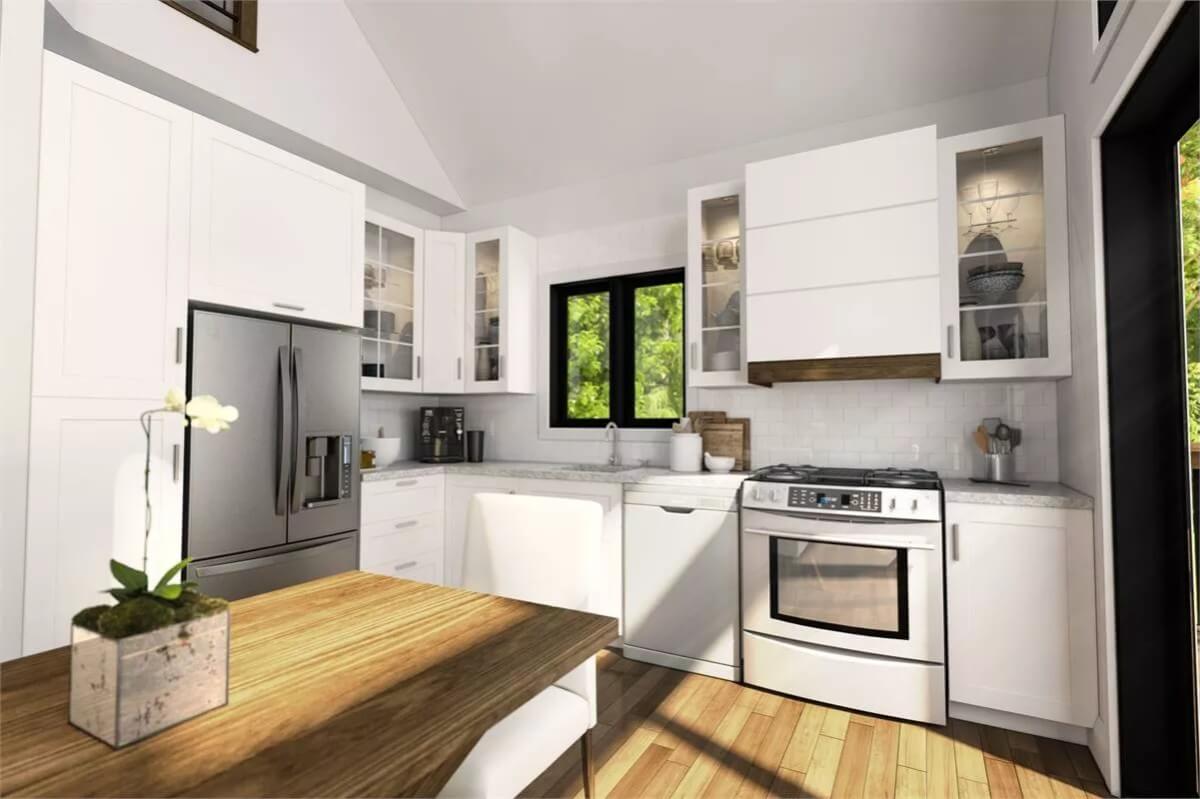
Rear View
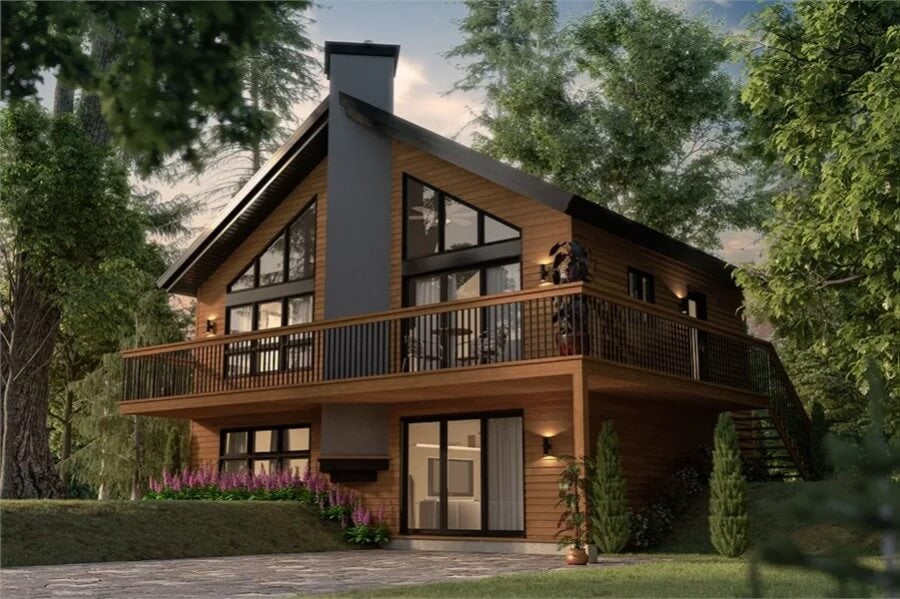
Side Elevation
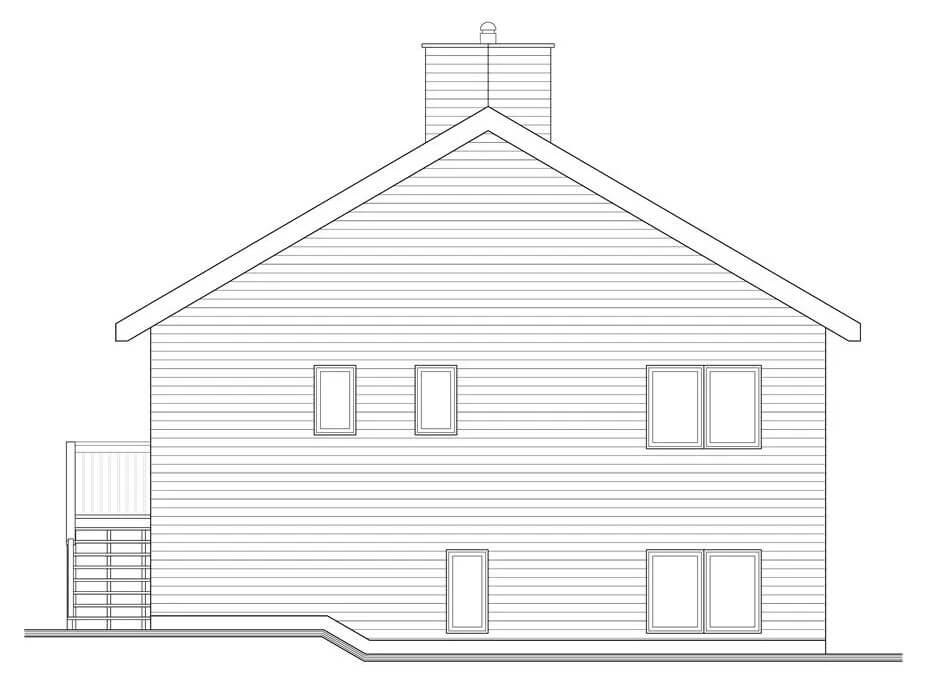
Details
This craftsman-style lake house exudes craftsman charm with natural wood siding, a chimney, and a wraparound deck bordered by wrought iron railings.
Step inside and find a cozy foyer complete with a built-in bench and a coat closet.
The kitchen, dining area, and living room flow seamlessly in an open layout under a cathedral ceiling. A fireplace sets a cozy focal point while sliding glass doors blur the line between indoor and outdoor living.
The primary bedroom offers a serene retreat with a built-in closet and easy access to an adjacent bathroom.
Downstairs, two additional bedrooms share a well-appointed bath, along with a laundry closet and a spacious family room, ideal for gatherings or extended guest stays.
Pin It!
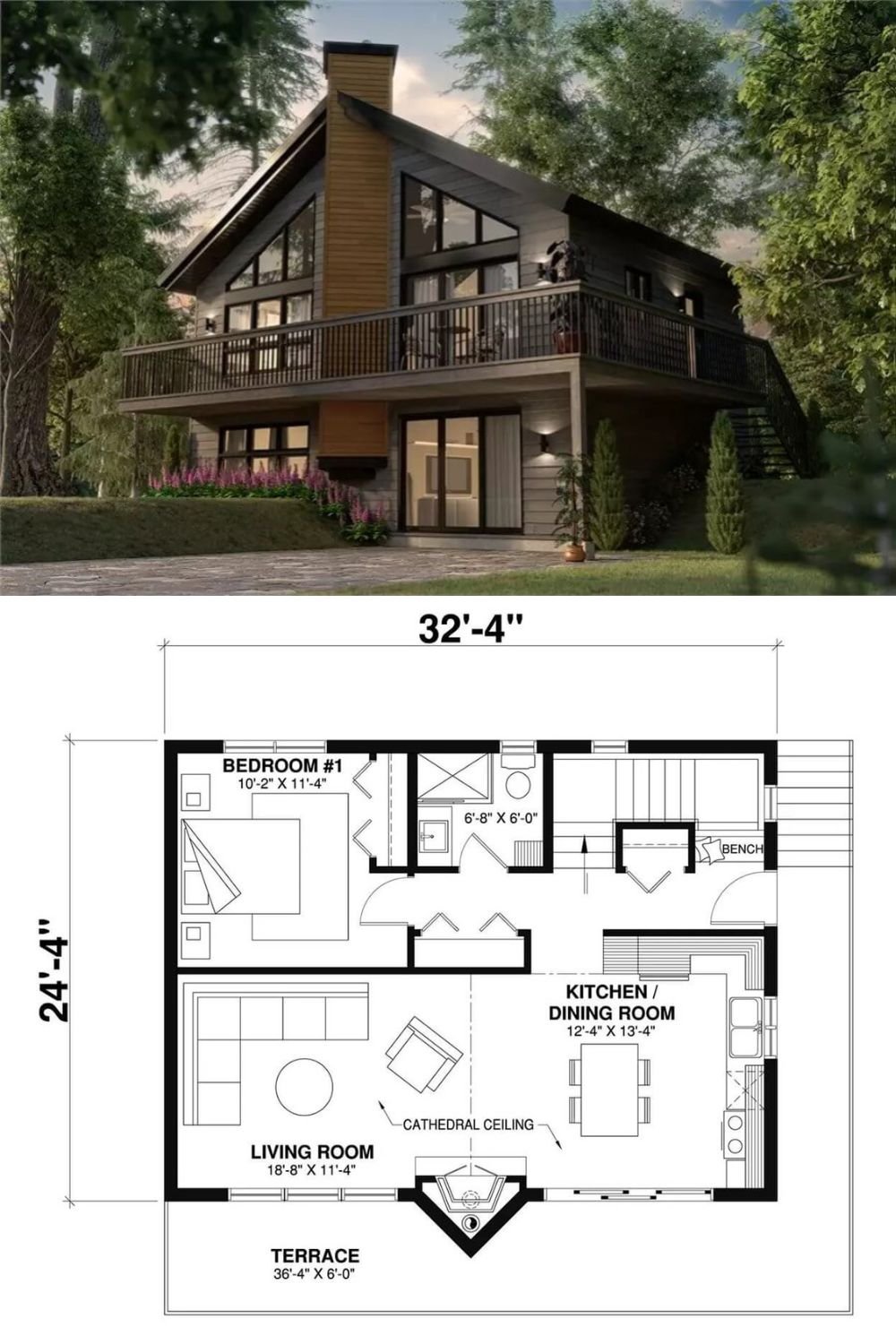
The House Designers Plan THD-1402

