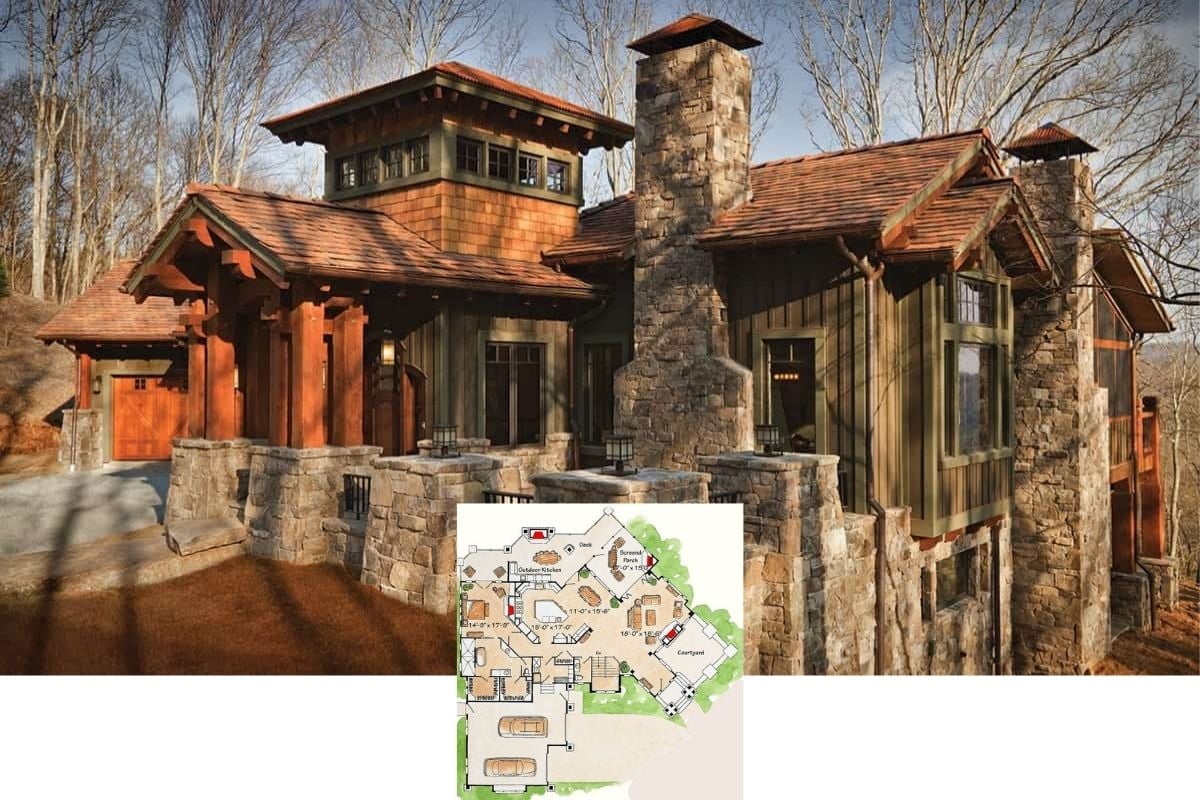Discover the charm of craftsmanship in this remarkable home, where warm wooden accents and expansive windows create a welcoming atmosphere. Boasting 4,313 sq. ft. of living space, this two-story residence offers a thoughtfully designed layout with five spacious bedrooms, four and a half bathrooms, and a three-car garage. The home seamlessly blends contemporary design with natural elements, and its abundant windows bathe every room in sunlight. Nestled in a forested setting, this craftsman-style haven provides the perfect retreat for family living.
Look at This Craftsman with Warm Wooden Accents and Expansive Windows

Blending the simplicity of contemporary lines with the classic touch of stone pillars and wooden detailing, this home epitomizes the craftsman style. The result is a home that feels both timeless and progressive, inviting and innovative, set against the backdrop of a landscape.
Discover the Flow in This Craftsman Main Floor Plan with Its Expansive Family Room
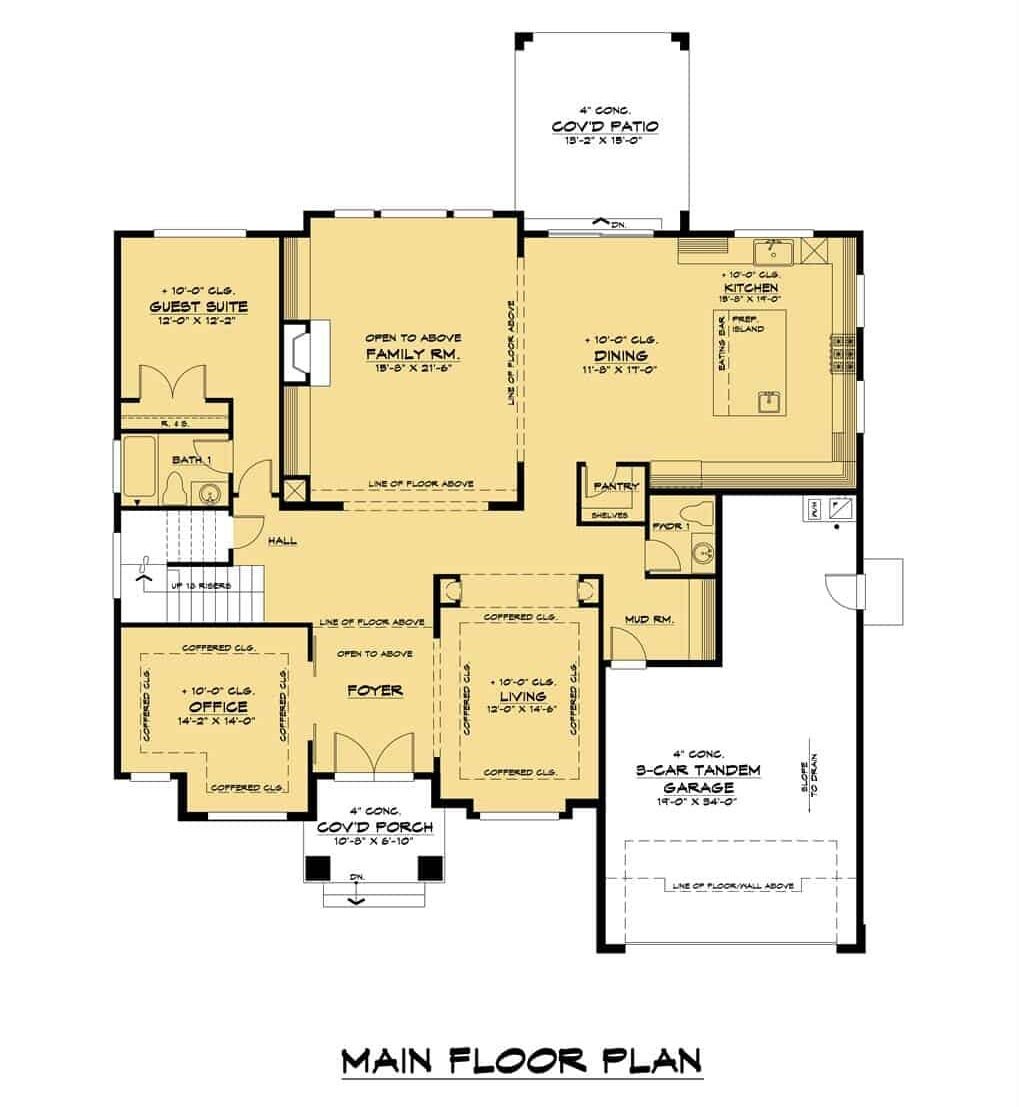
This main floor plan reveals a thoughtful layout, featuring an open-concept family room that allows for seamless interaction and movement through the space. Key elements include a guest suite for visitors and a versatile office space, both showcasing the craftsman charm with coffered ceilings. The design also includes a mudroom conveniently situated next to a spacious three-car tandem garage, perfect for living.
Source: The House Designers – Plan 8591
Check Out This Smart Layout on the Upper Floor with a Spacious Master Suite
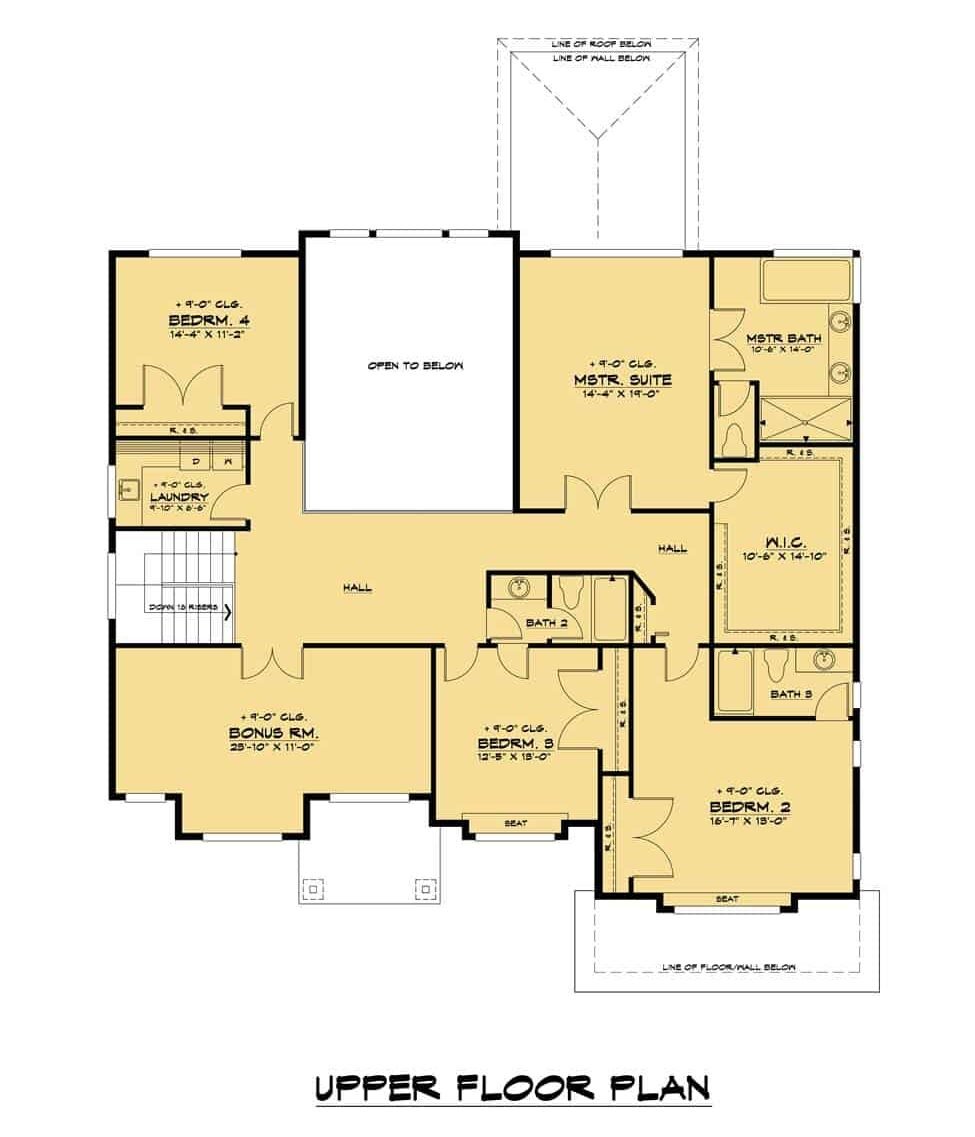
This upper floor plan features a master suite with a generous walk-in closet and luxurious bath, providing a private retreat within the home. Also included are three additional bedrooms, each thoughtfully situated around shared bathrooms for maximum convenience. A bonus room offers versatile space for entertainment or relaxation, while an open hall overlooks the main level, emphasizing the home’s open and connected design.
Source: The House Designers – Plan 8591
Wow, Look at Those Floor-to-Ceiling Windows in This Airy Living Space
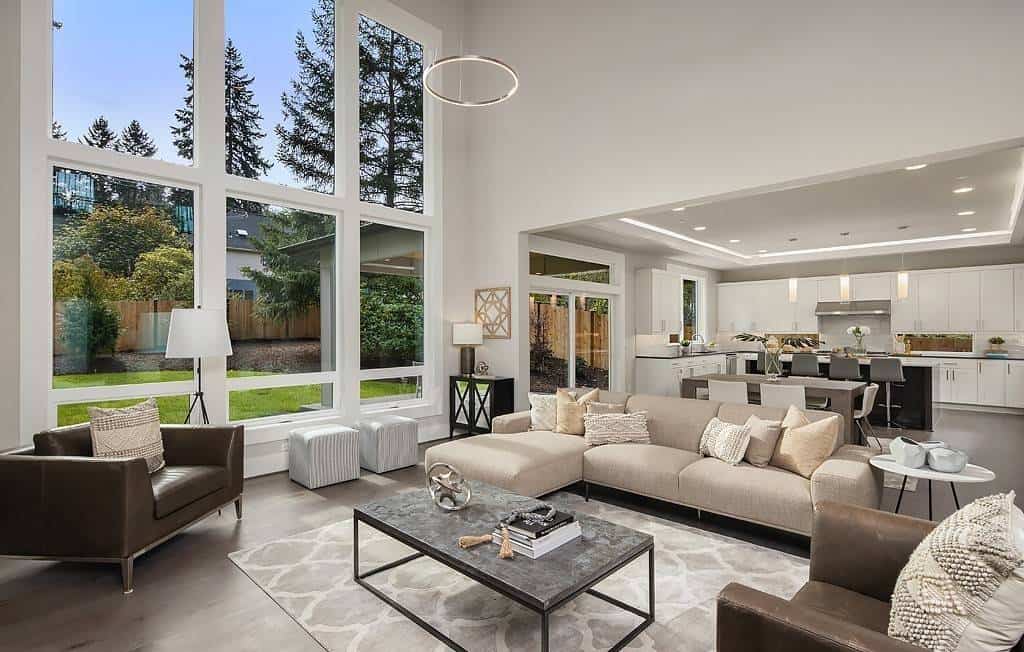
This stunning living area showcases expansive floor-to-ceiling windows that invite in the outdoor scenery and flood the space with natural light. The open-concept design seamlessly connects the living room to a kitchen, fostering a sense of continuity and flow. The subtle contrast between the warm-toned furniture and cool, minimalist kitchen decor highlights the home’s balanced and inviting aesthetic.
Check Out Those Cabinets in This Craftsman Kitchen
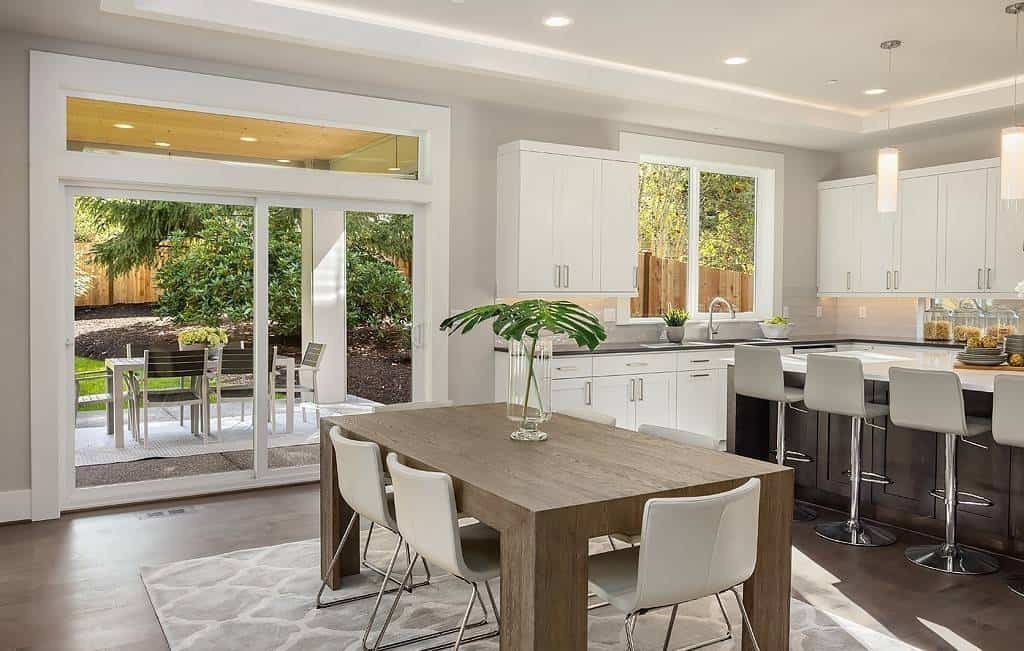
This kitchen blends functionality with craftsman charm, featuring white cabinets and a dark island that offers both style and storage. The open layout seamlessly connects to an outdoor dining area through large sliding glass doors, enhancing the indoor-outdoor flow. Natural light floods the space, highlighting the thoughtful blend of contemporary lines and natural materials.
Look at That Ceiling Height in This Contemporary Living Room
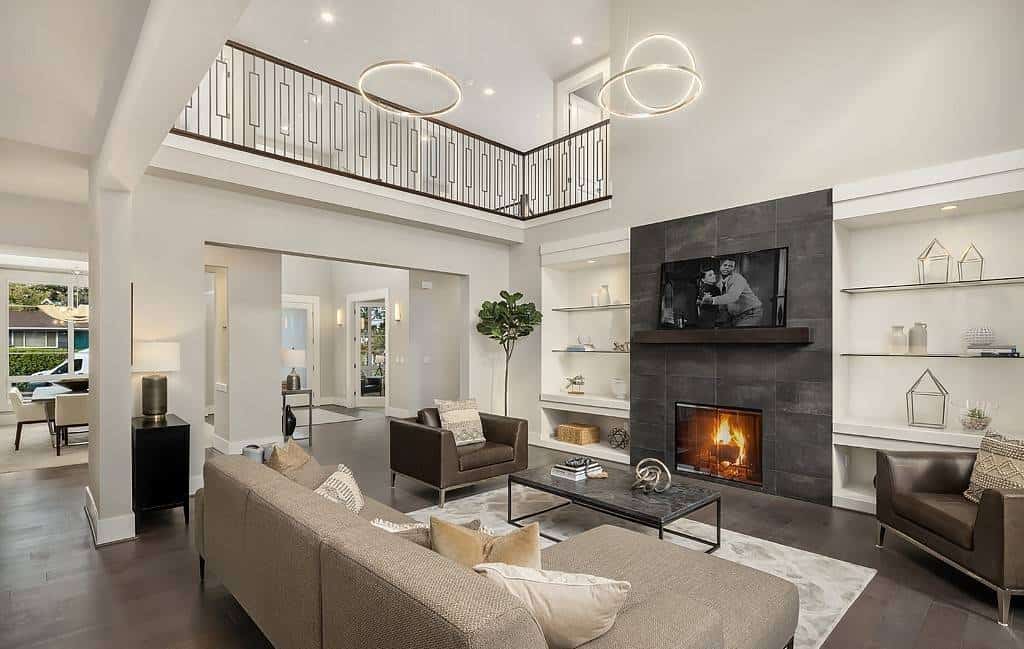
This living room dazzles with its impressive ceiling height and contemporary design, creating an airy and expansive atmosphere. A striking black fireplace anchors the room, adding drama and contrast against the light walls and built-in shelving. The open railing on the upper level enhances the sense of space, allowing the eye to take in multiple levels in this beautifully integrated home.
Enter This Open Living Space with a Striking Double-Sided Fireplace
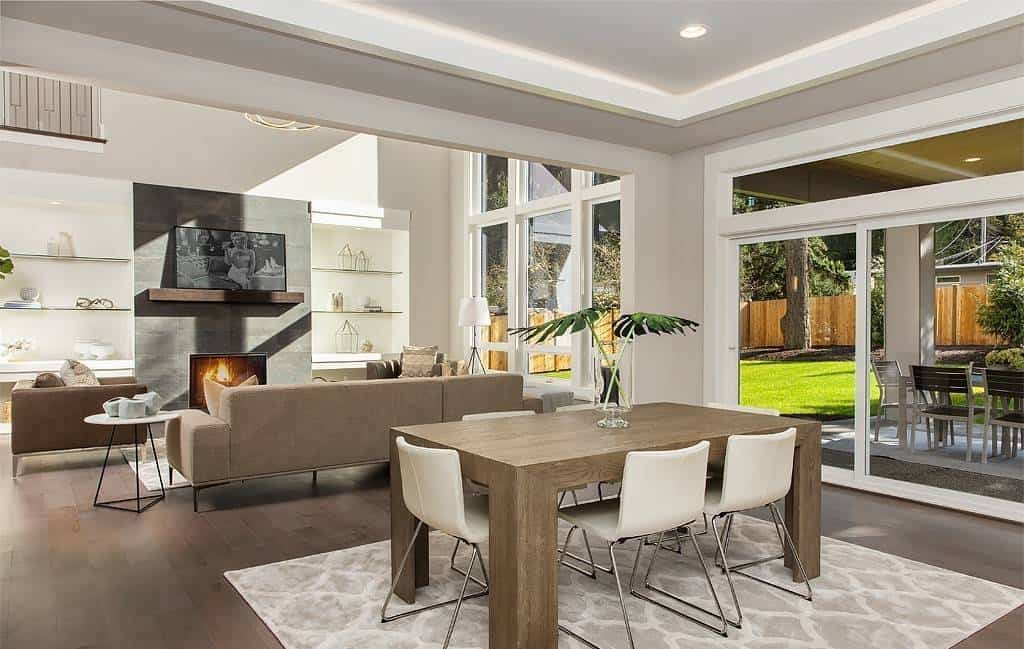
This image captures an open-plan living and dining area where floor-to-ceiling windows flood the space with natural light. The focal point is a striking double-sided fireplace paired with built-in shelves that enhance the room’s craftsman feel. A seamless transition to the outdoor patio underscores the home’s inviting atmosphere and integration with its lush surroundings.
Take a Look at the Flare in This Minimalist Dining Room
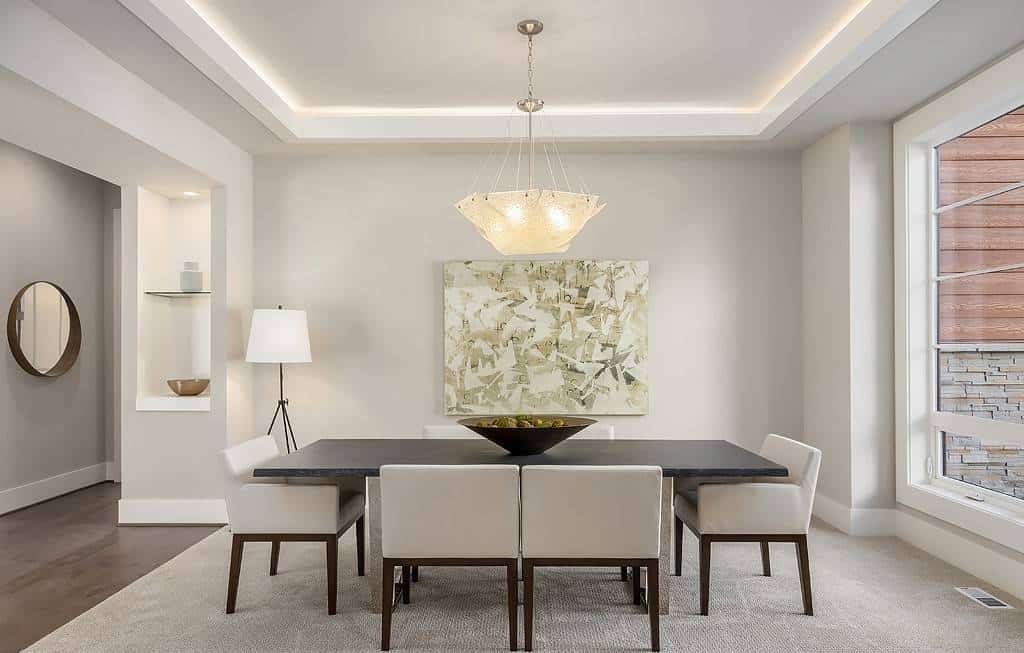
This minimalist dining room is a showcase of clean lines and muted tones, anchored by a striking black dining table and white chairs. A large abstract artwork on the wall adds a touch of modern flair, while the recessed ceiling lighting provides a soft, ambient glow. The expansive window invites ample natural light, emphasizing the room’s uncluttered aesthetic.
Notice the Dual-Tone Cabinets and Lines in This Craftsman Kitchen
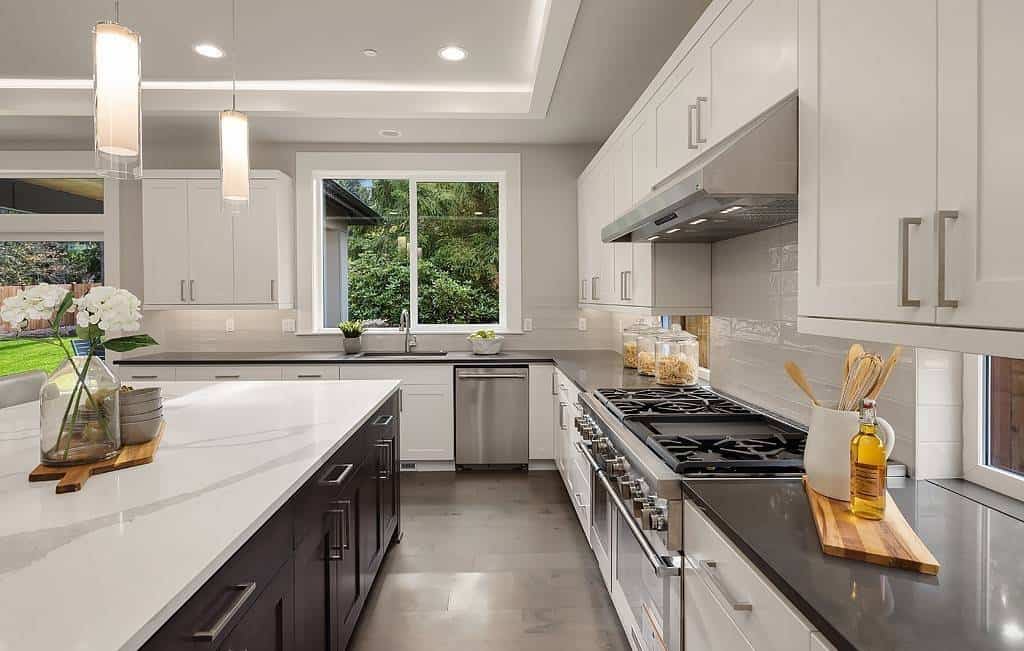
This inviting kitchen blends aesthetics with craftsman details, featuring a standout combination of crisp white and dark cabinetry. The spacious island offers plenty of prep space, accented by gleaming countertops that reflect the pendant lighting above. Large windows bring in natural light and showcase views of the outdoor greenery, enhancing the kitchen’s cohesive design.
Appreciate this Kitchen with a Massive Island and Pendant Lighting
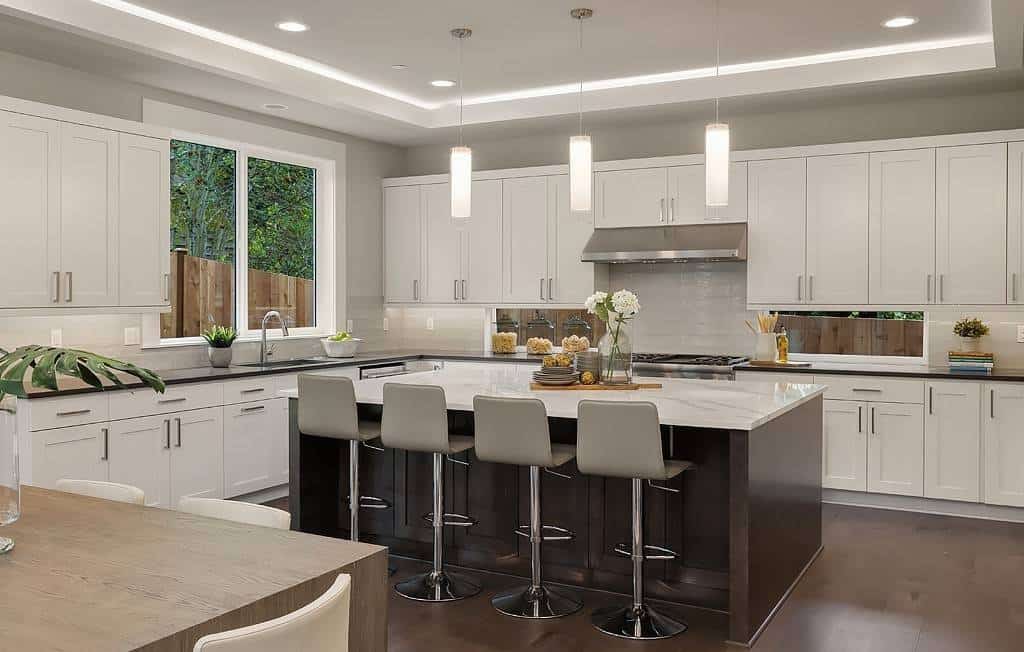
This modern craftsman kitchen combines style and functionality, featuring a massive island perfect for gathering and culinary prep. The gleaming white cabinetry contrasts with the dark island base, while pendant lights provide focused illumination. Large windows bring in natural light, highlighting the clean lines and seamless integration with outdoor views.
Relax in This Bedroom with a Cushy Rug Underfoot
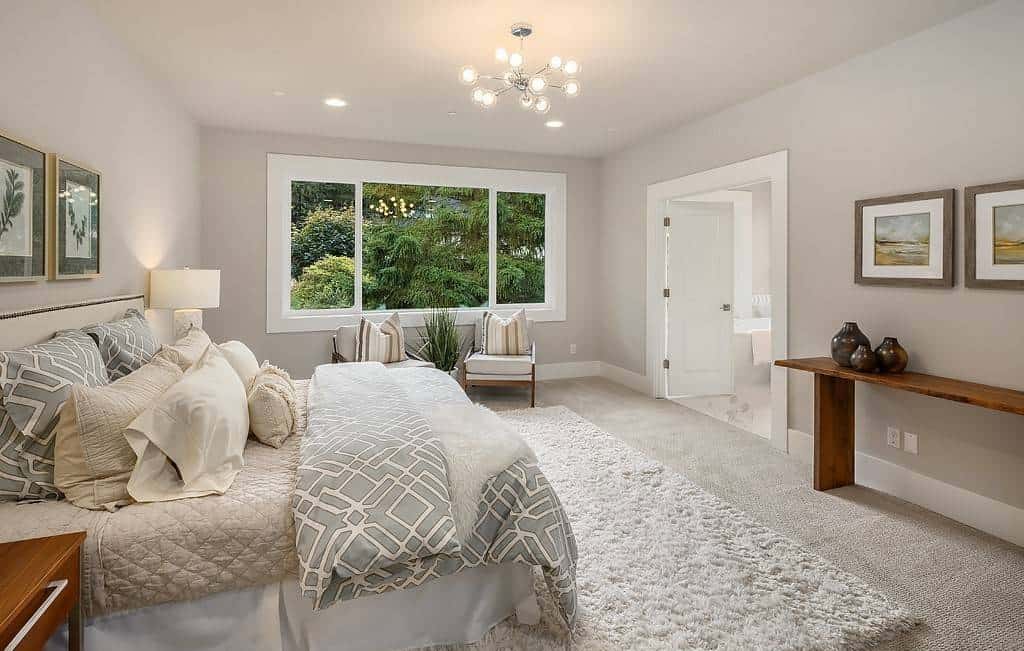
This bedroom combines simplicity with comfort, featuring a soft, textured rug that makes the space feel inviting. The large window offers a view of vibrant greenery, bringing the outside in and enhancing the peaceful ambiance. Subtle decorative touches, like abstract wall art and understated furnishings, contribute to the room’s cohesive design.
Check Out Those Glass Shelves in This Marble Bathroom
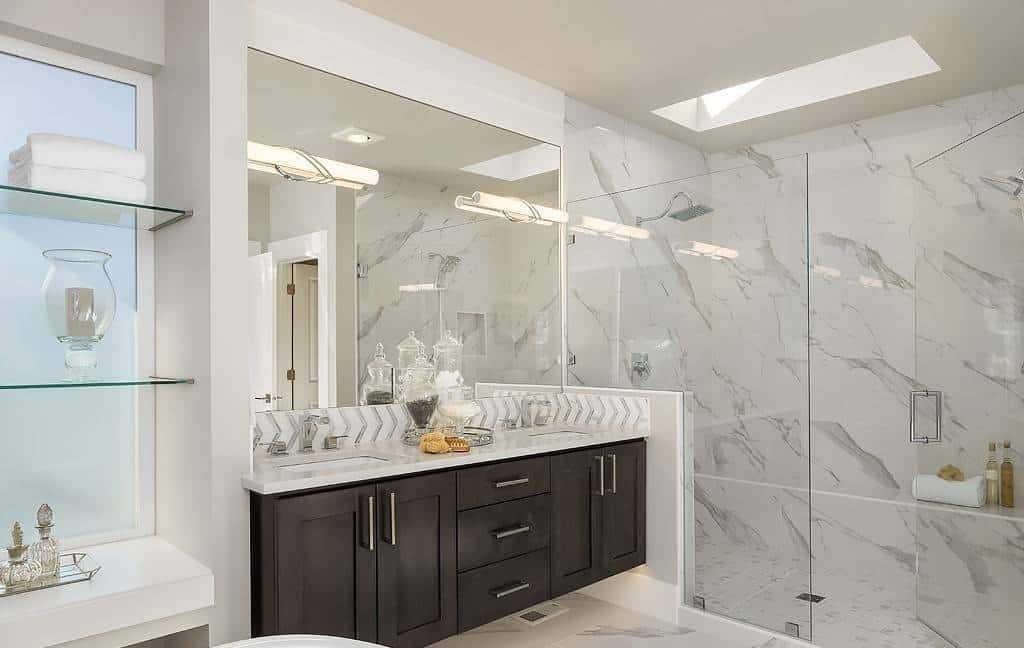
This contemporary bathroom exudes luxury with its marble-clad walls and a spacious glass-enclosed shower. The dark cabinetry contrasts beautifully with light countertops and a chevron backsplash, creating a striking focal point. Glass shelves keep the space airy, allowing natural light from the skylights to enhance the clean aesthetic.
Look at the Smart Storage in This Walk-In Closet
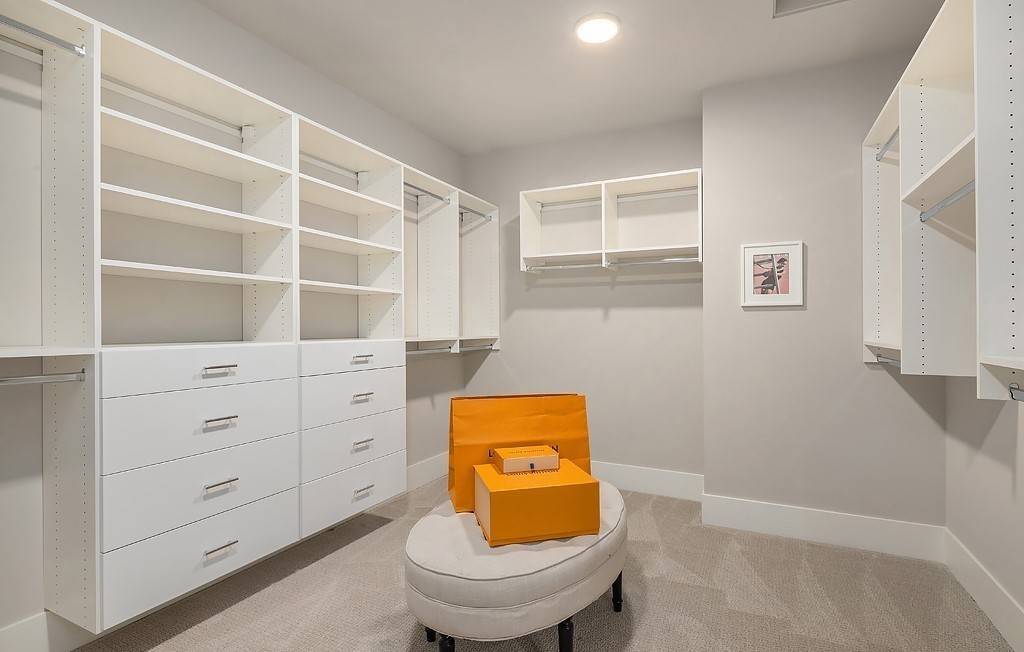
This walk-in closet features a design with pristine white shelving and drawers, offering ample storage for a clutter-free lifestyle. The minimalist aesthetic is enhanced by a neutral color palette, which keeps the space feeling open and inviting. A soft ottoman sits centrally, adding a touch of comfort and utility to this functional retreat.
Explore This Bright Bedroom with Forest Views and Nautical Touches
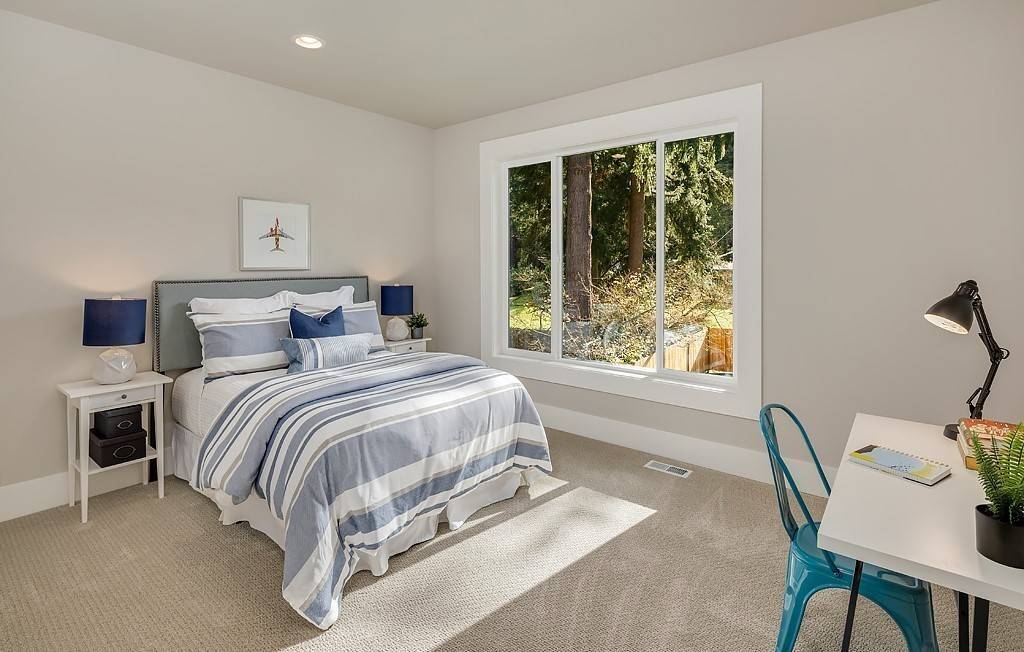
This bedroom features a large window that frames a peaceful view of the surrounding forest, allowing natural light to illuminate the space. The room’s design incorporates nautical elements with its striped bedding and blue accents, creating a calming atmosphere. A simple desk setup by the window offers a comfortable spot to work or reflect, enhancing the room’s functionality and charm.
Spot the Tile Work in This Bathroom
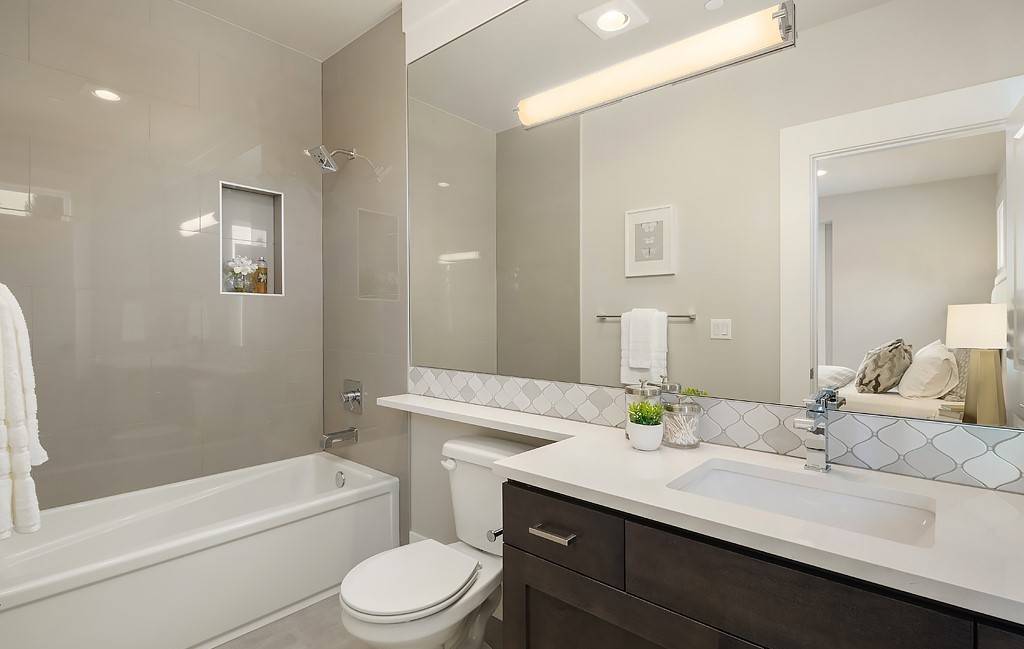
This bathroom showcases a pristine aesthetic with its glossy tiles and a well-integrated bathtub. The subtle geometric tile pattern above the vanity adds an eye-catching detail, complemented by the understated dark cabinetry. A generous mirror and soft lighting enhance the sense of space and functionality, creating a fresh and inviting atmosphere.
Relax in this Peaceful Bedroom with Streamlined Decor and Natural Light
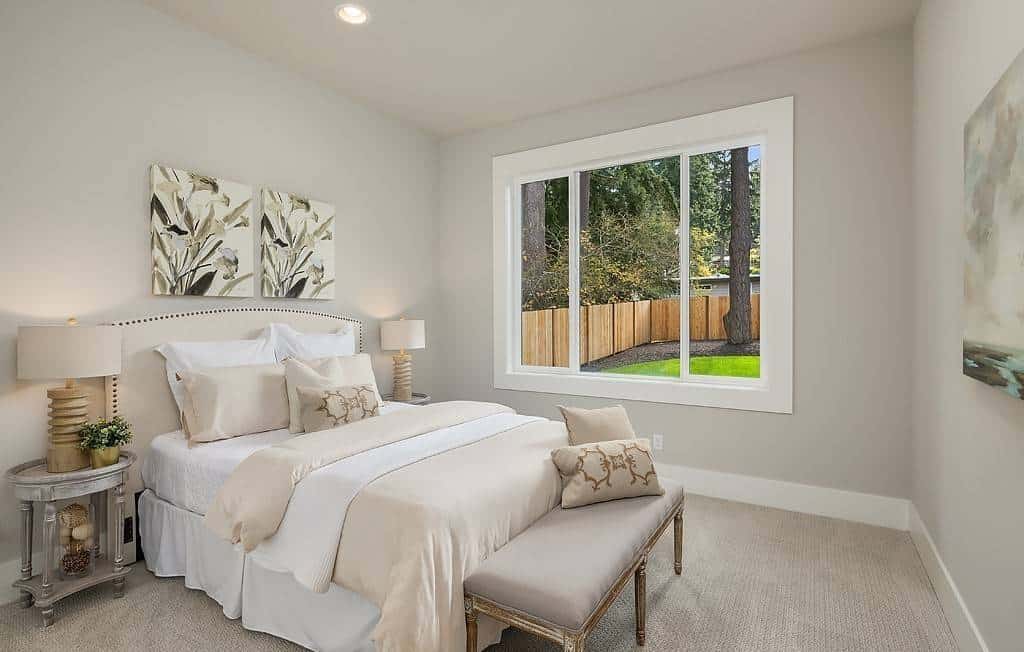
This bedroom exudes tranquility with its neutral palette and streamlined decor, featuring a plush bed flanked by simple side tables and lamps. Large windows allow natural light to bathe the room while providing a view of the lush outdoors. The minimalist artwork and soft textiles enhance the room’s restful ambiance, creating an inviting space for relaxation.
Try this Functional Laundry Room with Dark Wood Cabinets and a View
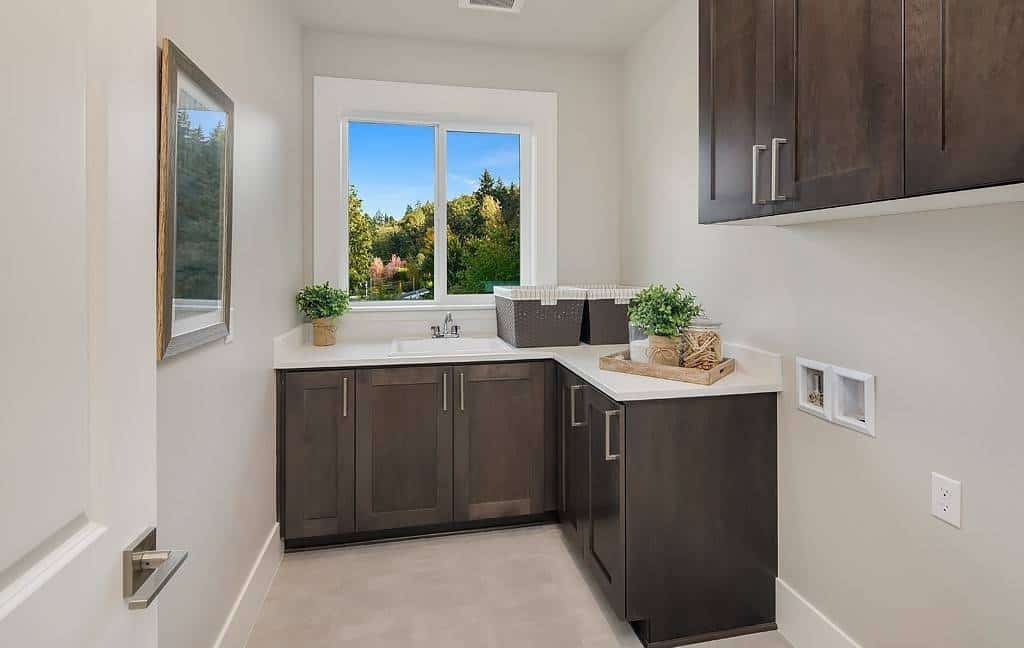
This well-designed laundry room features dark wood cabinets that provide ample storage and a polished look. A large window offers a refreshing view of the surrounding greenery, enhancing the room’s airy atmosphere. The clean lines and neutral colors create a minimalist and functional space perfectly suited for living.
Enter This Kid’s Room with Bright Patterns and Ample Natural Light
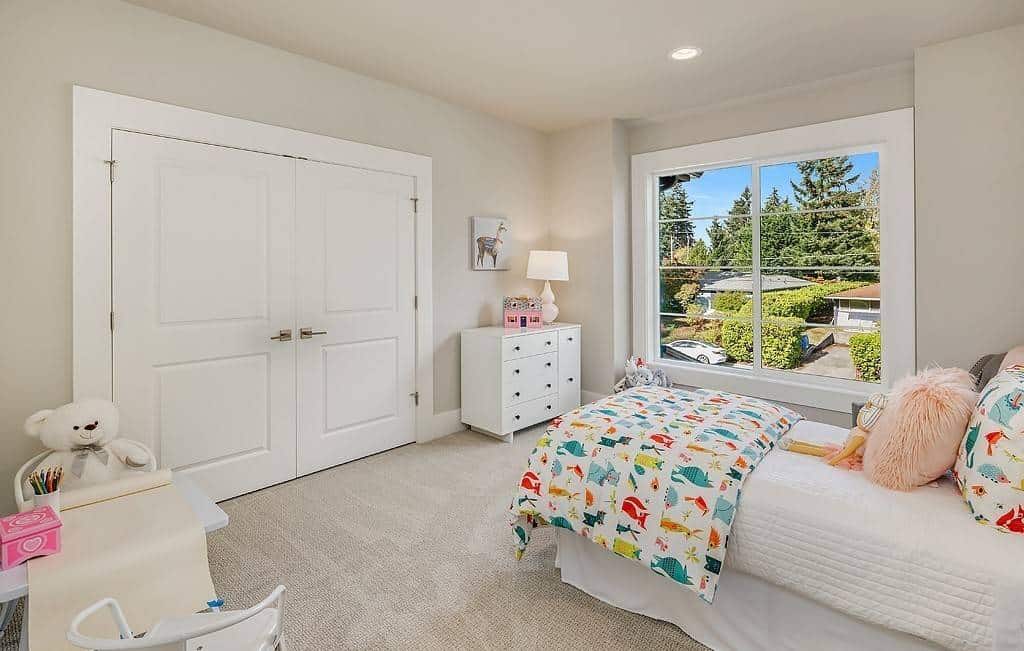
This delightful kid’s room is a perfect blend of playful and functional, featuring a vibrant fish-patterned duvet that adds a splash of color. The large window frames a view of the outdoors, ensuring the room is bathed in natural light throughout the day. Practical elements like a crisp white dresser and spacious closet offer plenty of storage, while the soft carpet underfoot creates an atmosphere for play.
Step Outside to This Craftsman Patio Shade for Evening Gatherings
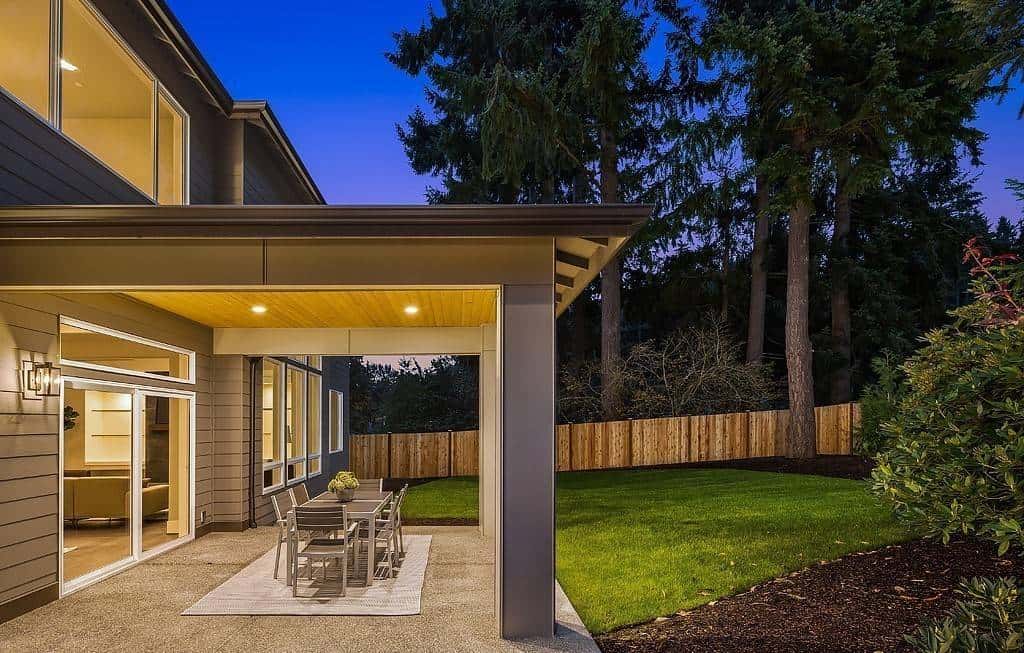
This outdoor space extends the home’s living area with its covered patio, perfect for alfresco dining or relaxing under the evening sky. The clean lines and use of wood accents continue the craftsman aesthetic, with large windows seamlessly connecting the interior and exterior. The lush green lawn and surrounding trees provide a backdrop, enhancing the home’s integration with nature.
Notice the Expansive Windows in This Craftsman Backyard
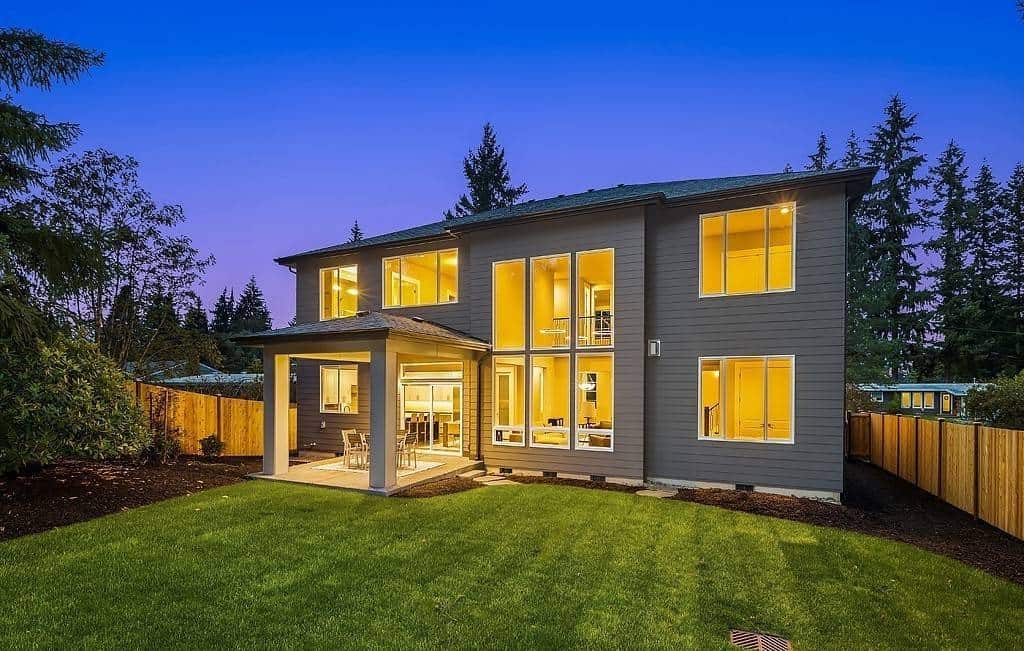
This backyard view highlights the home’s striking craftsman design, with floor-to-ceiling windows that transform the exterior into a glowing masterpiece against the evening sky. The covered patio provides a seamless transition between indoor and outdoor living, perfect for entertaining or enjoying quiet evenings surrounded by nature. Complimented by a lush lawn and bordered by a wooden fence, the space is both private and inviting, merging style with function.
Spot the Symmetrical Windows Framing This Contemporary Backyard View
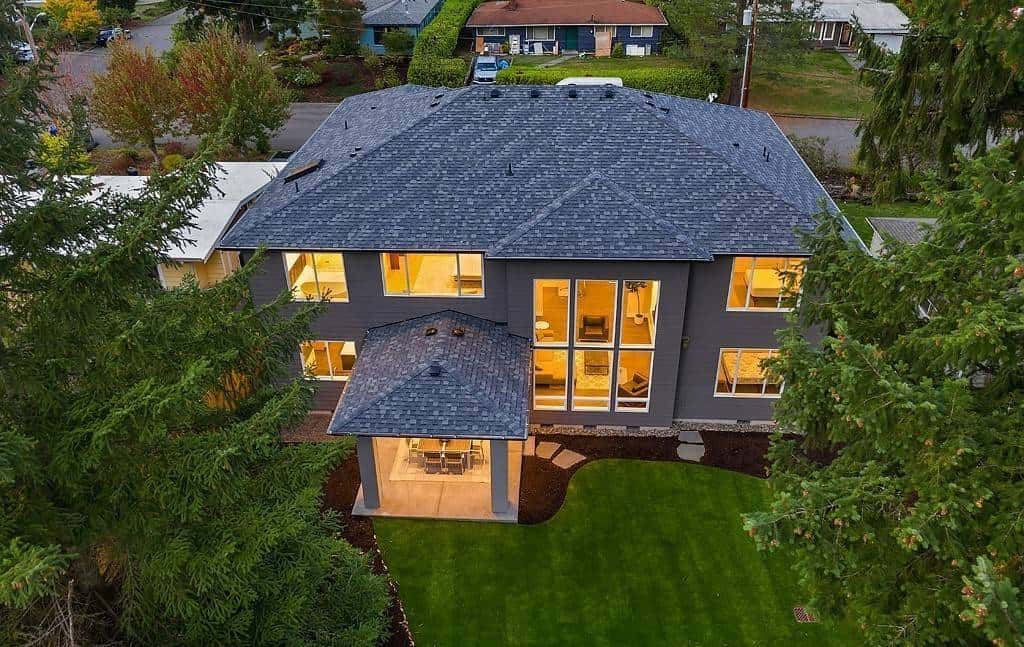
This backyard view highlights the home’s contemporary design, with symmetrical, expansive windows offering glimpses into the warmly lit interiors. The roof’s clean lines and dark shingles contrast beautifully with the property’s lush greenery. A covered patio extends the living space outdoors, creating a perfect spot for evening relaxation.
Source: The House Designers – Plan 8591




