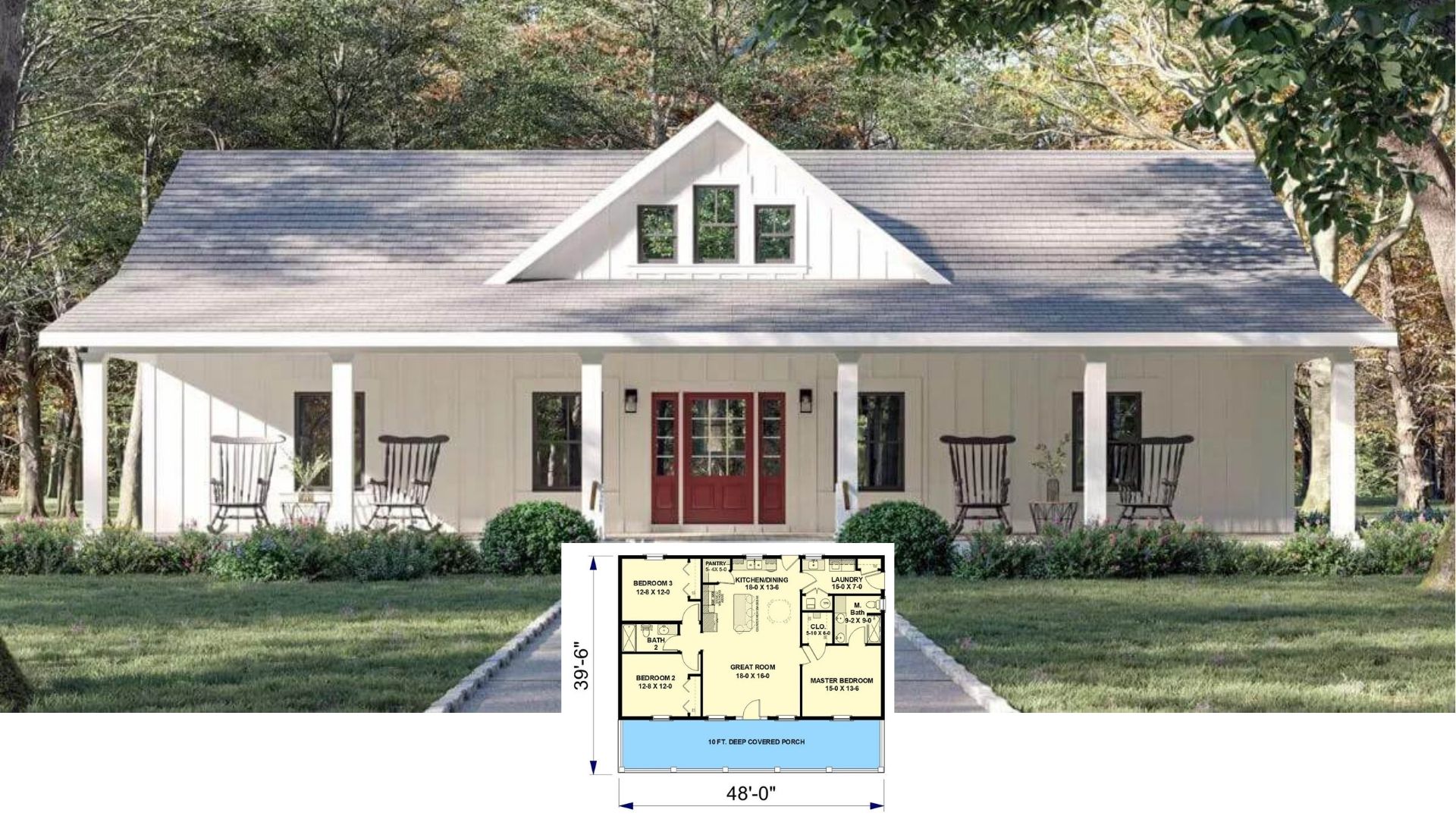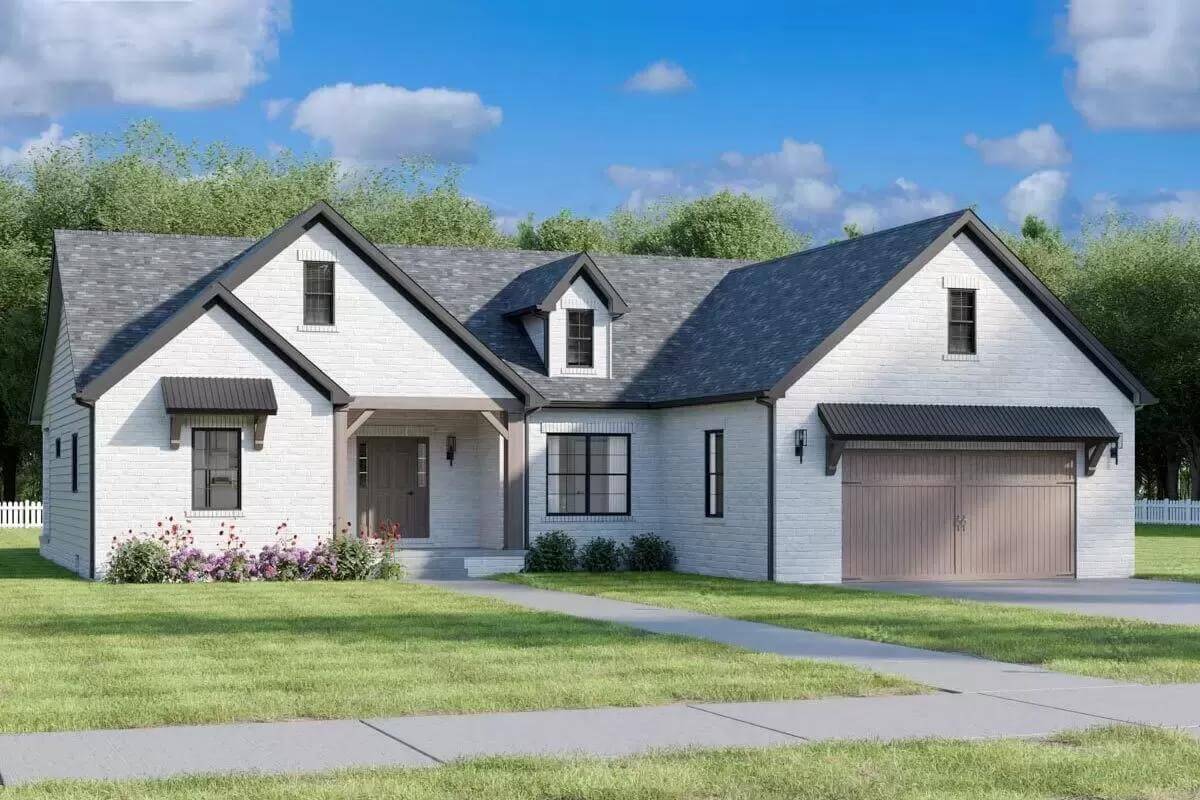
Specifications
- Sq. Ft.: 2,099
- Bedrooms: 3-4
- Bathrooms: 2.5
- Stories: 1
- Garage: 2
Main Level Floor Plan
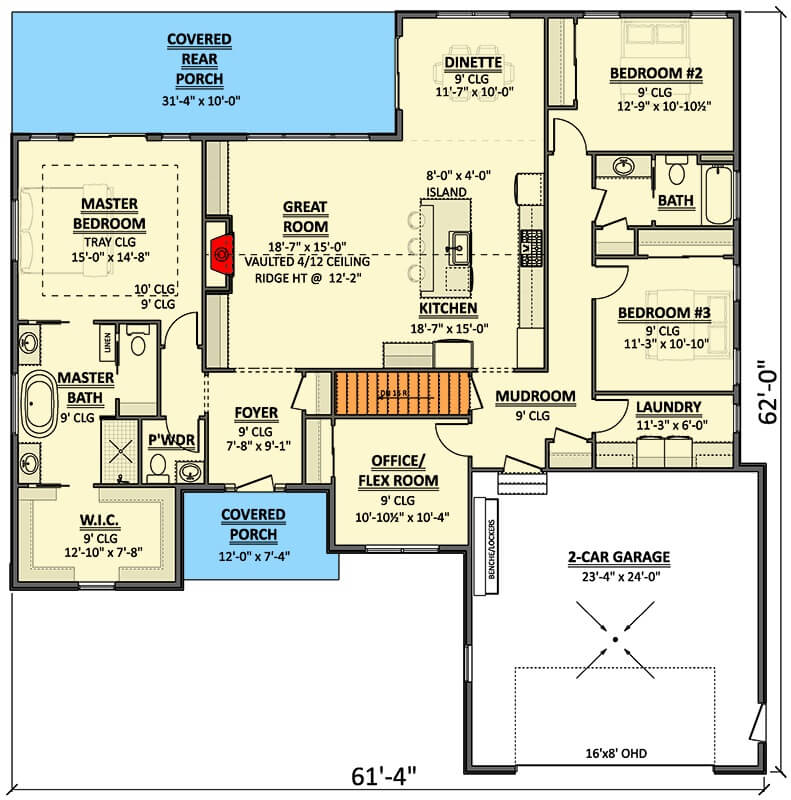
Front View
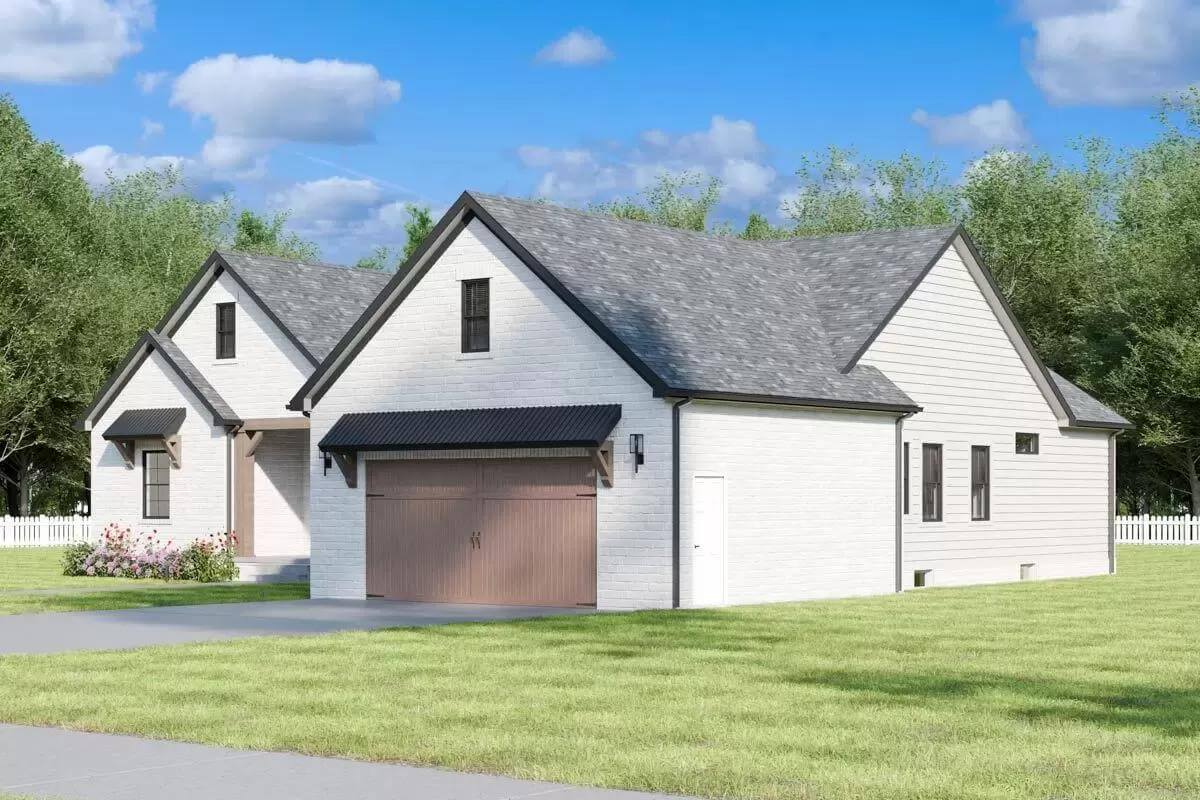
Rear View
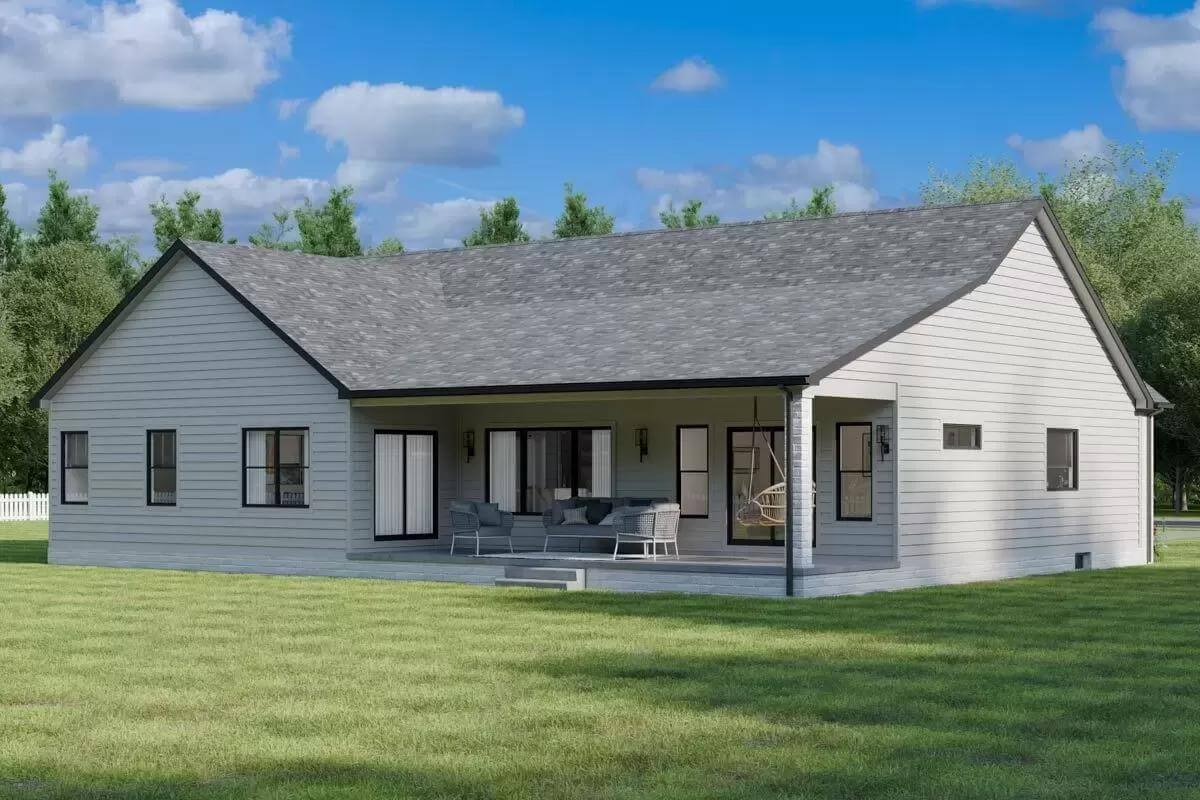
Great Room
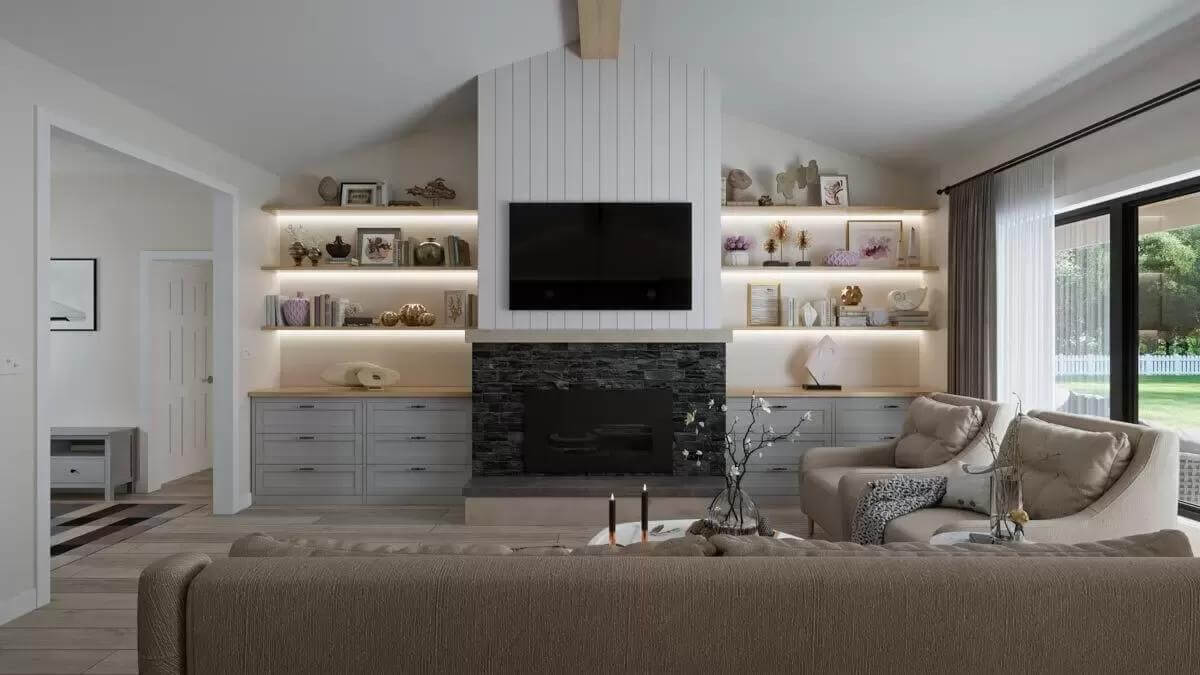
Open-Concept Living
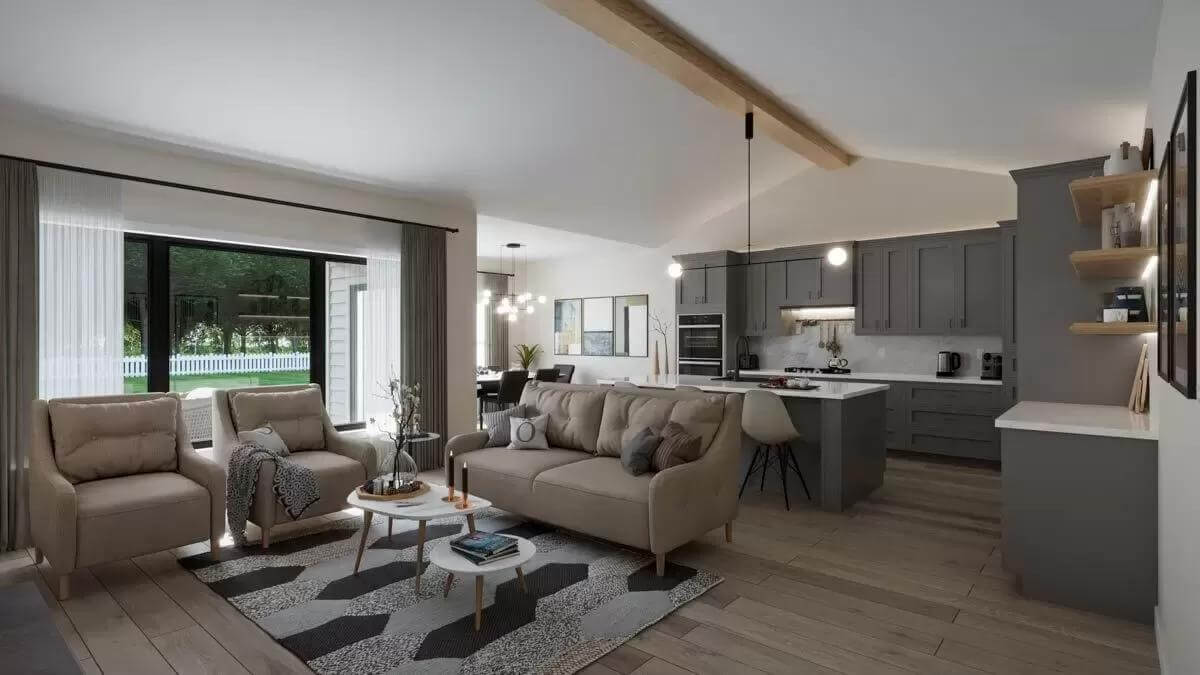
Kitchen
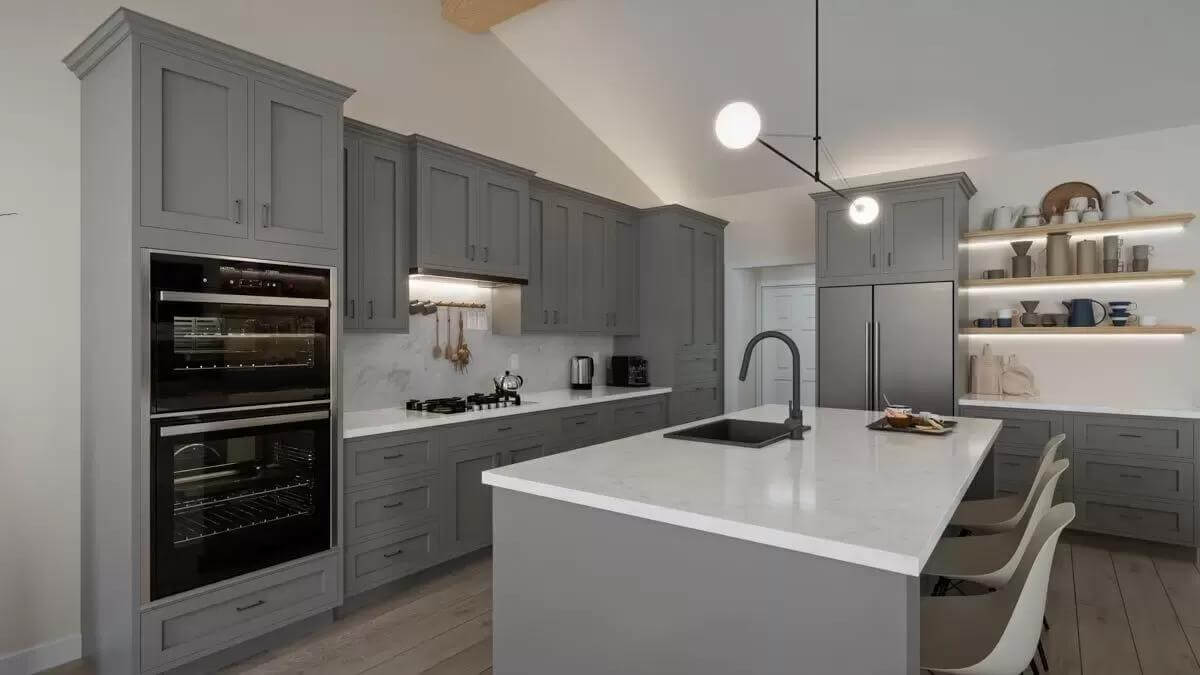
Dining Room
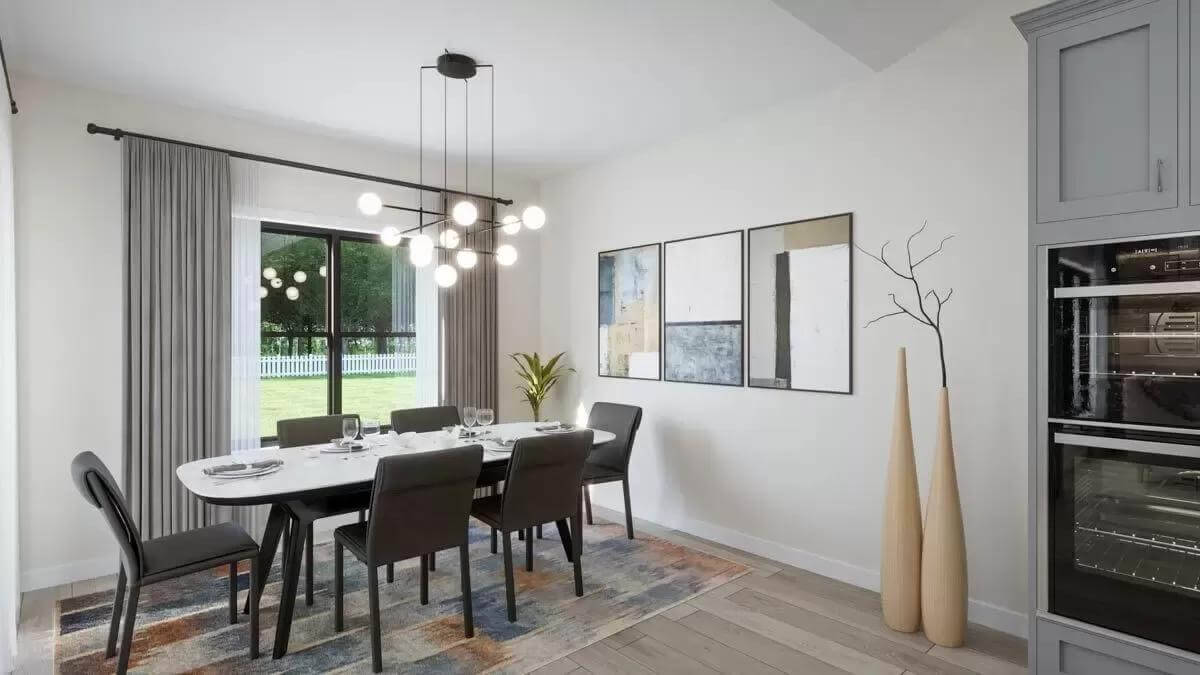
Primary Bedroom
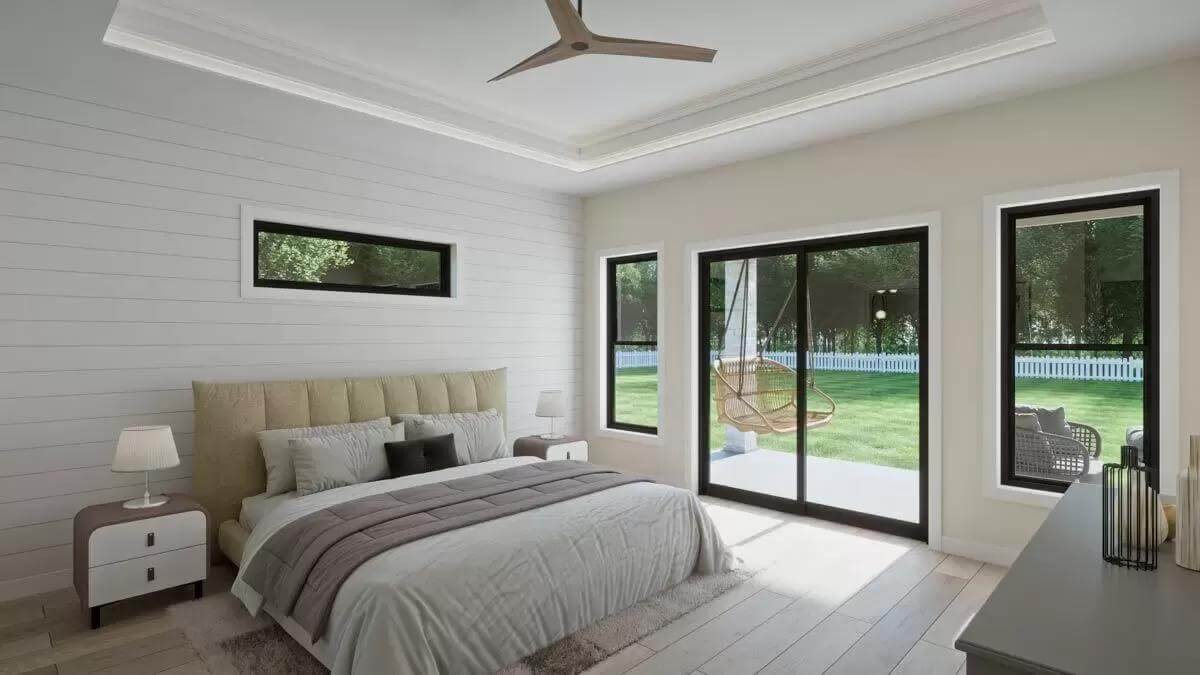
Primary Bathroom
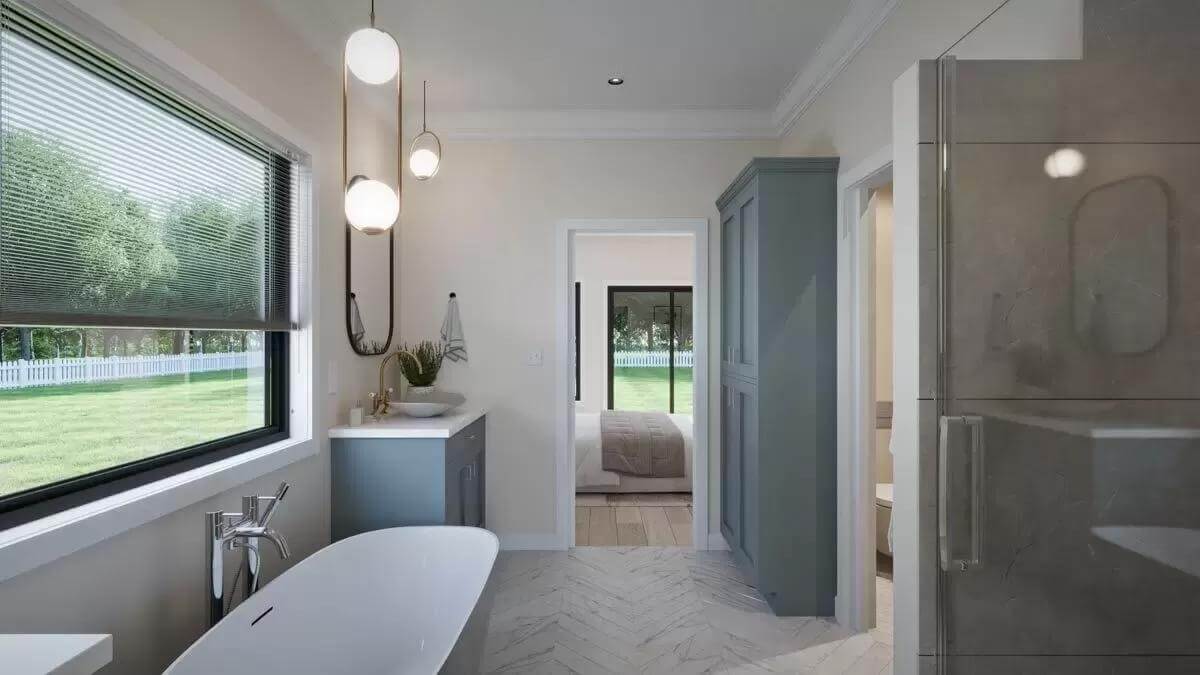
Primary Closet
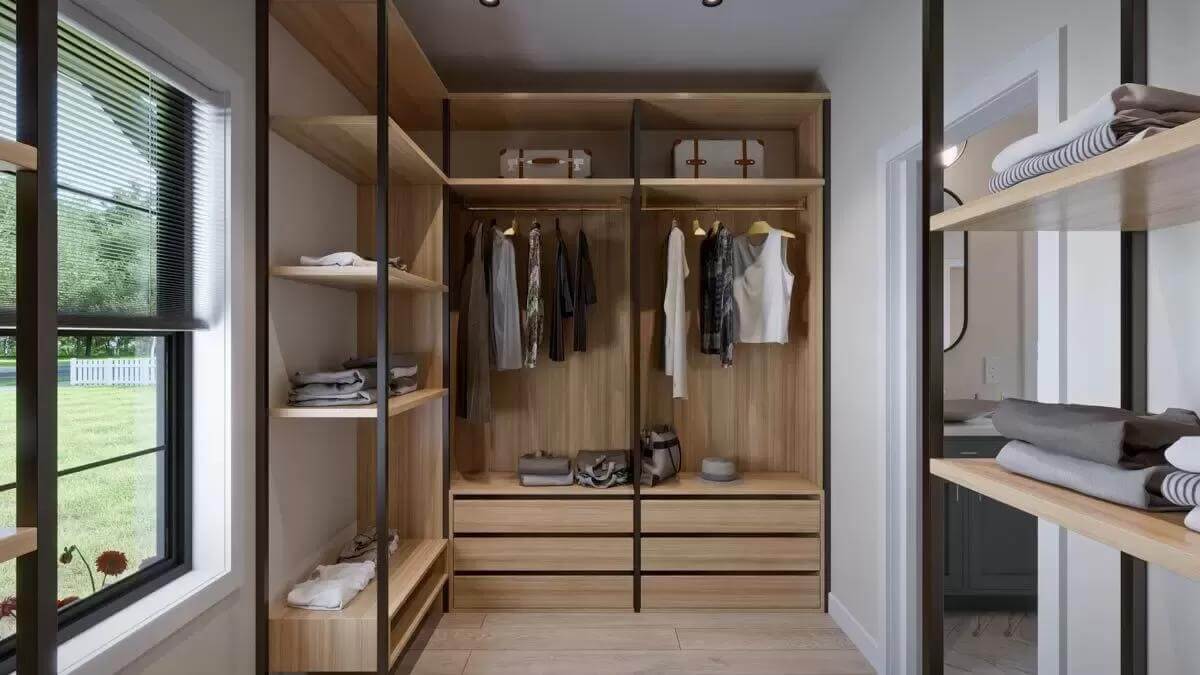
Laundry Room

Mudroom
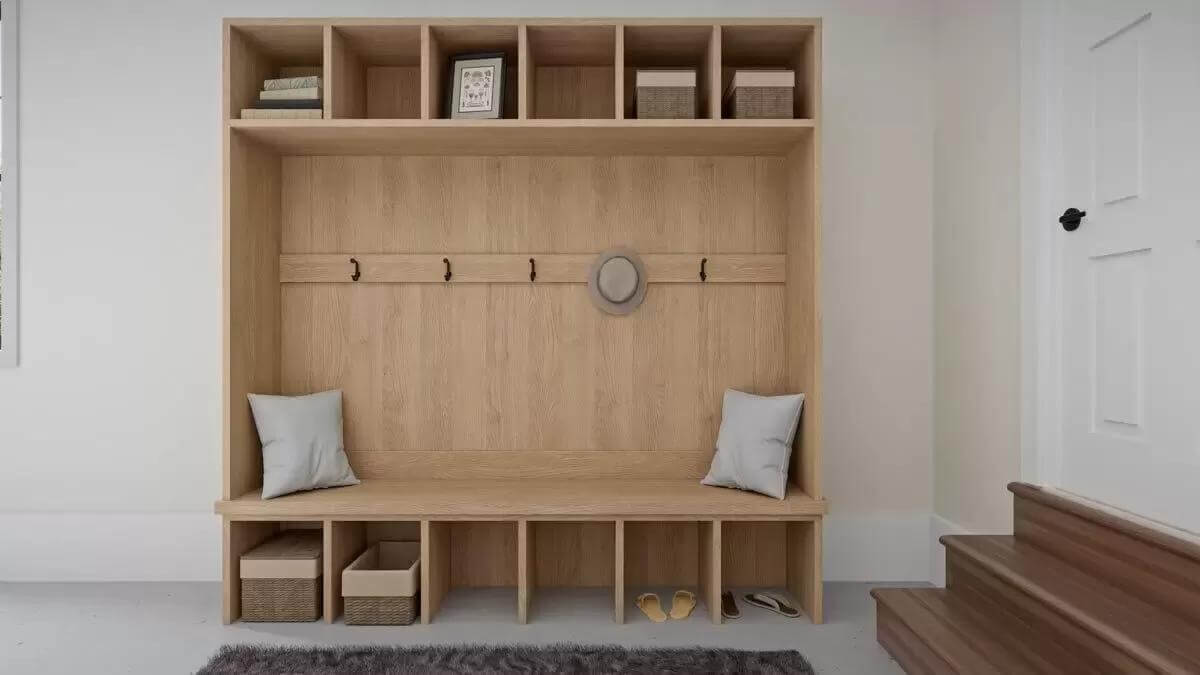
Details
This New American-style ranch is embellished with a brick exterior, multiple gables, and an inviting front porch framed by timber posts and beams. A double front-loading garage enters the home through the mudroom.
Inside, a spacious foyer ushers you into an open-concept living shared by the vaulted great room, kitchen, and dinette. A fireplace sets a nice focal point while sliding glass doors in the dinette extend the living space onto a covered porch, perfect for lounging or outdoor dining. The kitchen features a large island with a prep sink and a snack bar for casual meals.
The primary bedroom occupies the left wing. It comes with private porch access and a spa-like ensuite with a soaking tub, a tiled shower, and a walk-in closet.
Across the home, two additional bedrooms share a full bath, and a well-placed laundry room adds convenience. A versatile flex room can be used as an office, study, or an additional bedroom, catering to changing needs.
Pin It!
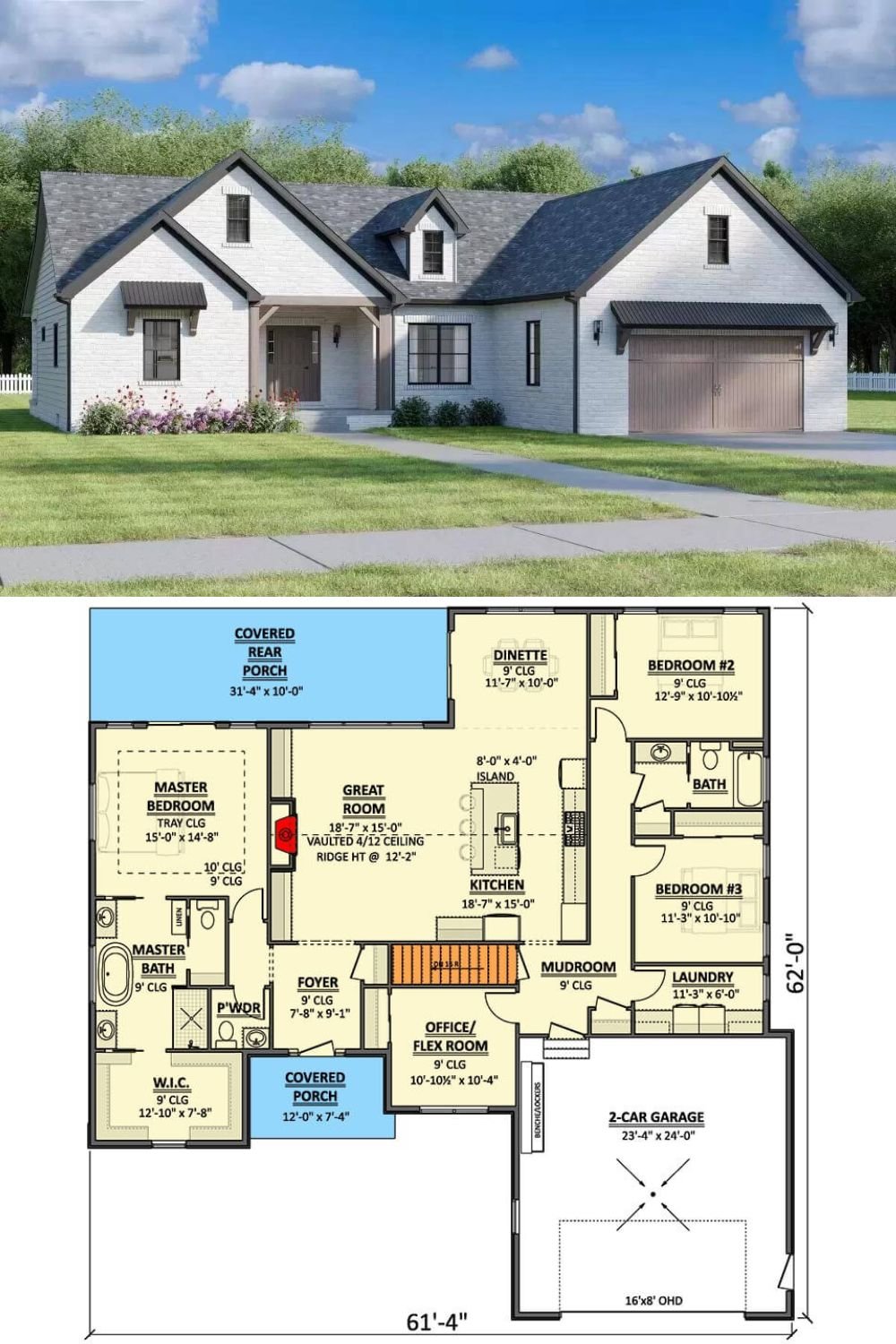
Architectural Designs Plan 911048JVD



