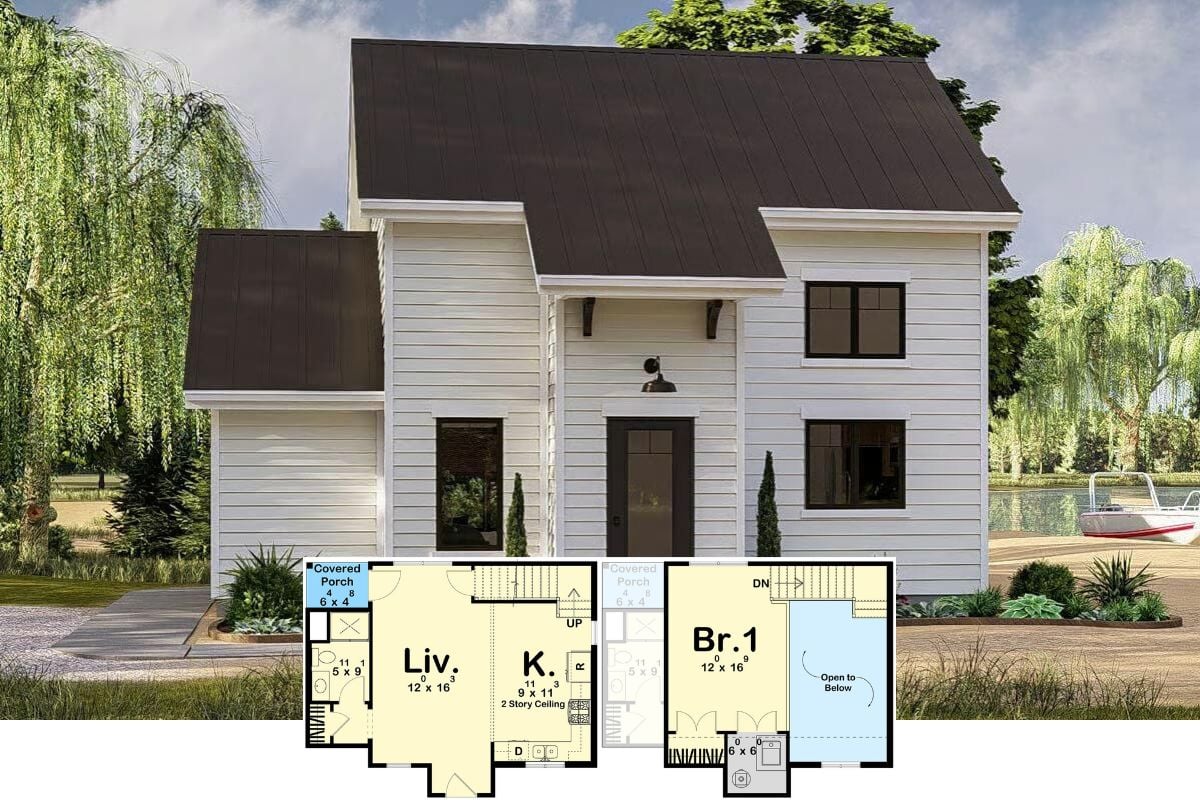Nestled within a serene woodland setting, this expansive Craftsman home encompasses 4,464 square feet of thoughtfully designed living space. With four bedrooms, four and a half bathrooms, and a story that unfolds seamlessly, this single-story marvel offers the perfect fusion of comfort and craftsmanship. Embrace the rustic look of natural materials, from rich wooden beams to a prominent stone facade, all harmoniously integrated into a structure that feels like a natural extension of its surroundings.
A Craftsman Retreat: Look at That Stone Chimney!

This home is a quintessential representation of Craftsman style, characterized by its use of natural materials, intricate woodwork, and an earthy color palette that melds perfectly with its natural environment. Delve into the thoughtful layout choices, like the expansive open-concept living area that extends to a welcoming outdoor deck, and discover the true essence of indoor-outdoor living.
Explore the Flow: Open-Concept Living with Outdoor Expansion

This floor plan captures the essence of Craftsman charm, merging indoor and outdoor living seamlessly. The central living area opens to an expansive deck and outdoor kitchen, perfect for entertaining. Notice the screened porch nestled at the rear, offering a warm retreat. The spacious garage provides ample room for vehicles and storage, while the adjacent courtyard invites light and air into the home. Thoughtful layout choices, like the convenient laundry room and private master suite, emphasize functionality and comfort.
Buy: Architectural Designs – Plan 11584KN
Craftsman Layout: Discover the Inviting Central Living Space

This floor plan emphasizes the warmth and functionality of Craftsman design. The open living area is the hub, seamlessly connecting to the kitchen and dining spaces, creating a natural flow. Flanked by a cozy patio, it’s an entertainer’s dream. Two bedrooms branch off the main area, offering privacy while maintaining connectivity. Notice the thoughtful placement of the laundry and mechanical rooms for optimal convenience. This layout beautifully balances communal and private areas, ideal for modern living nestled in a classic design.
Buy: Architectural Designs – Plan 11584KN
Explore the Welcoming Craftsman Entry: Rich Wood and Stone Details

The entrance of this Craftsman home is a masterful blend of natural materials and intricate design. Rich wooden beams frame the doorway, echoing the sturdy aesthetic of an old-world lodge. The stone base and steps create a natural, grounded feel, inviting you into a space that promises warmth and character. Lantern-style lighting complements the earthy tones, while the arching wooden door with its textured glass insets hints at the craftsmanship within. This entrance sets the tone for a residence steeped in rustic elegance and timeless appeal.
Welcoming Craftsman Entry: Arched Doorway with Timeless Glass Panels

This Craftsman entryway draws you in with its classic wooden arch and elegant glass panels. The rich, dark wood door sets a grounding tone, while the curved top lightens the structure, allowing natural light to flood the space. Flanking glass panels enhance transparency and symmetry, showcasing the attention to detail inherent in Craftsman design. This entrance highlights warmth and sophistication, creating an inviting threshold that blends form and function seamlessly.
Cozy Living Room Featuring a Craftsman-Style Fireplace
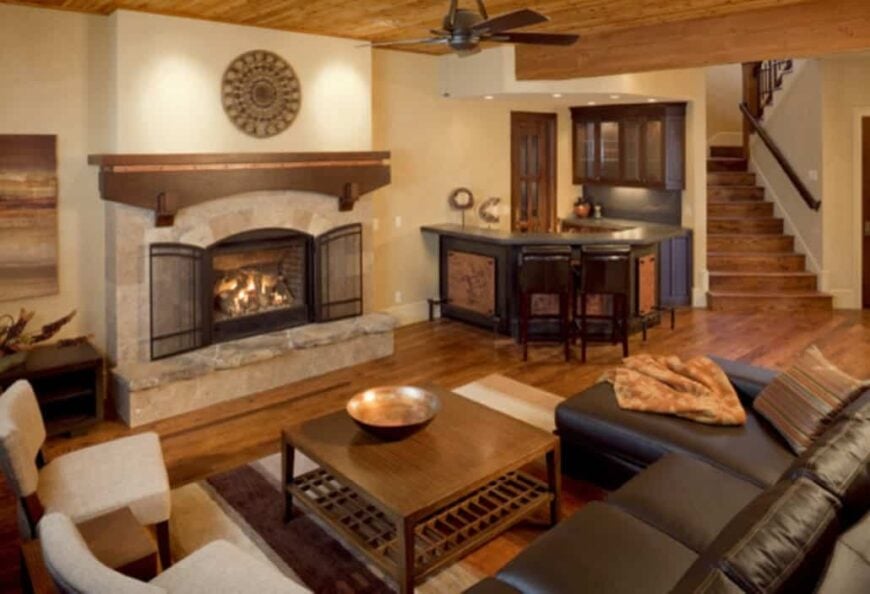
This inviting living room centers around a robust Craftsman-style fireplace, complete with a stone surround and wooden mantel that adds depth and character. The warm wooden flooring and ceiling contribute to the room’s earthy ambiance, while the plush seating arrangement encourages relaxation. The open-concept layout seamlessly connects to a small bar area, perfect for entertaining. An elegant mix of materials and textures ties the space together, creating a harmonious blend of comfort and style.
Wow, Notice the Exposed Beams in This Craftsman Living Room
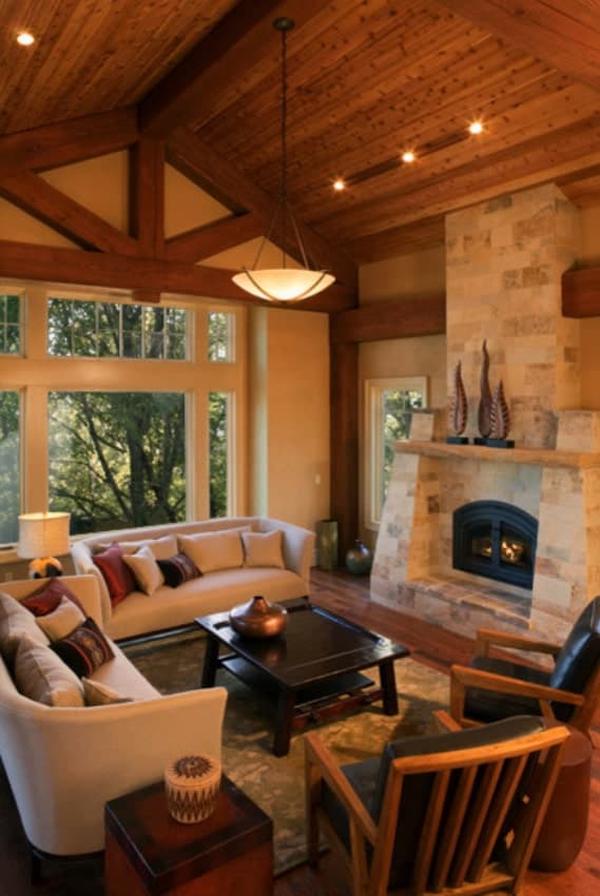
This living room exudes Craftsman warmth, featuring an impressive stone fireplace that anchors the space with rustic vibe. The exposed wooden beams and vaulted ceiling add architectural interest, highlighting the room’s earthy tones. Large windows frame lush outdoor views, bringing nature right into the heart of the home. The furniture arrangement fosters a warm setting, with plush sofas inviting relaxation around the hearth. This space beautifully marries classic Craftsman features with a modern touch.
Check Out the Two-Tone Cabinets in This Craftsman Kitchen
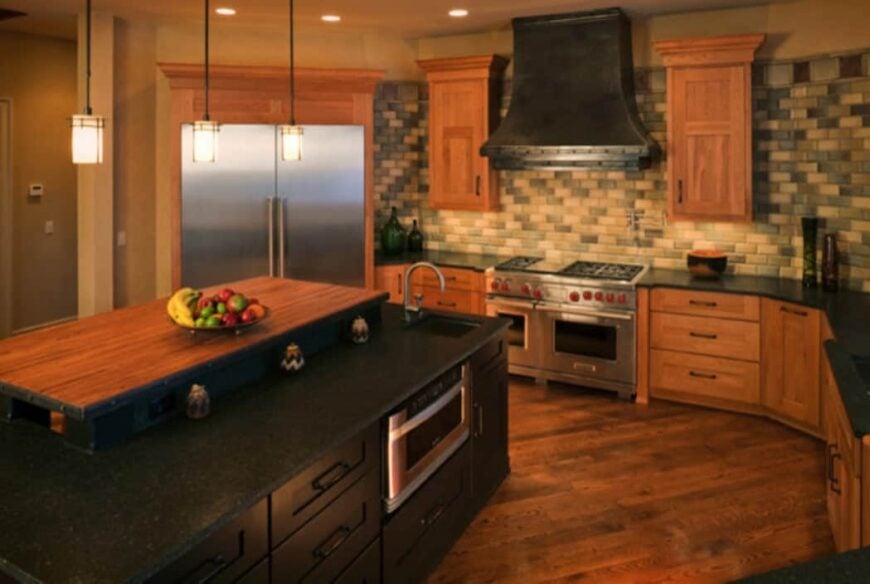
This kitchen harmonizes rustic Craftsman charm with modern utility, featuring striking two-tone cabinets that subtly define the space. The warm wood upper cabinets contrast beautifully with the dark, sleek lower cabinetry, creating visual depth. Notice the substantial range hood, a sculptural centerpiece against the textured brick backsplash. The central island, with its butcher block top, adds functionality and warmth. Stainless steel appliances lend a contemporary edge, balancing the room’s traditional elements.
Stunning Kitchen with a Live Edge Dining Table and Stone Backsplash

This Craftsman kitchen beautifully combines rustic feels with functional design. Notice the live edge dining table, which acts as a natural centerpiece, echoing the home’s earthy tones. The kitchen features warm wooden cabinets that harmonize with the rich hardwood floors, while the stone backsplash adds texture and depth. A sleek central island with contrasting cabinetry stands ready for culinary adventures. Subtle lighting enhances the inviting atmosphere, making it a perfect spot for both cooking and gathering.
Admire the Vaulted Ceiling with Exposed Beams in This Craftsman Bedroom
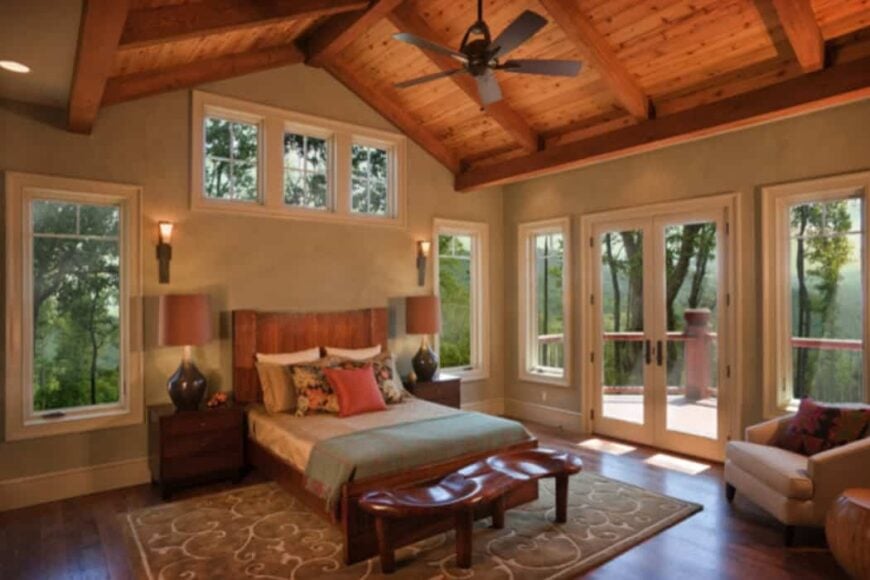
This serene bedroom highlights signature Craftsman elements, with a vaulted ceiling and exposed wooden beams that add architectural interest. The room’s warm tones and natural materials create a calming atmosphere, perfectly complementing the lush views framed by expansive windows. French doors open to a private deck, integrating indoor comfort with outdoor tranquility. A wooden headboard and sculptural bench add rustic charm, while soft lighting enhances the cozy ambiance.
Luxurious Bathroom Oasis with a Freestanding Tub
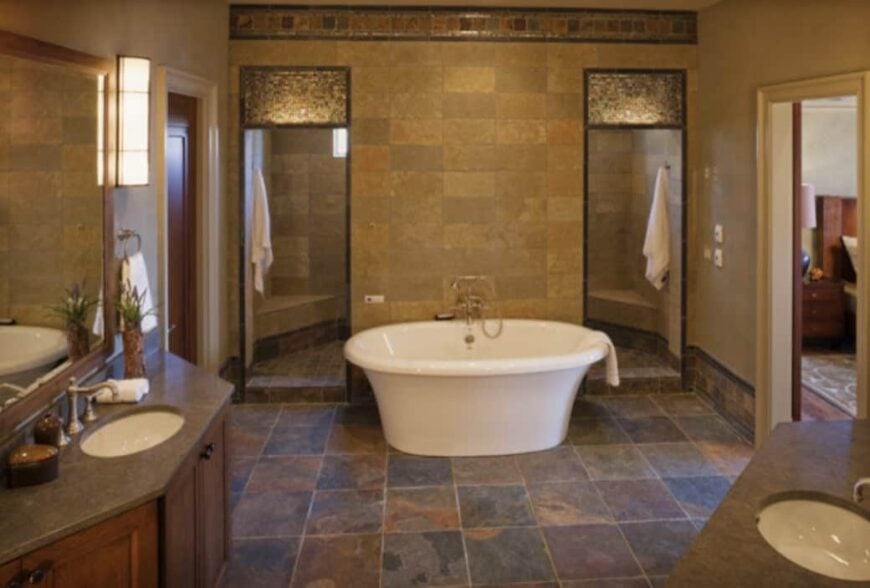
Step into this spa-like bathroom, where the centerpiece is a stunning freestanding tub surrounded by rich stone tilework. The earthy tones of the slate floor and walls create a warm atmosphere, enhanced by subtle mosaic accents. Dual vanities offer ample space, while the recessed lighting above the mirrors ensures optimal illumination. The twin walk-in showers, flanking the tub, add symmetry and balance to this elegantly designed retreat.
Take a Look at the Beauty of This Craftsman Deck with Panoramic Views
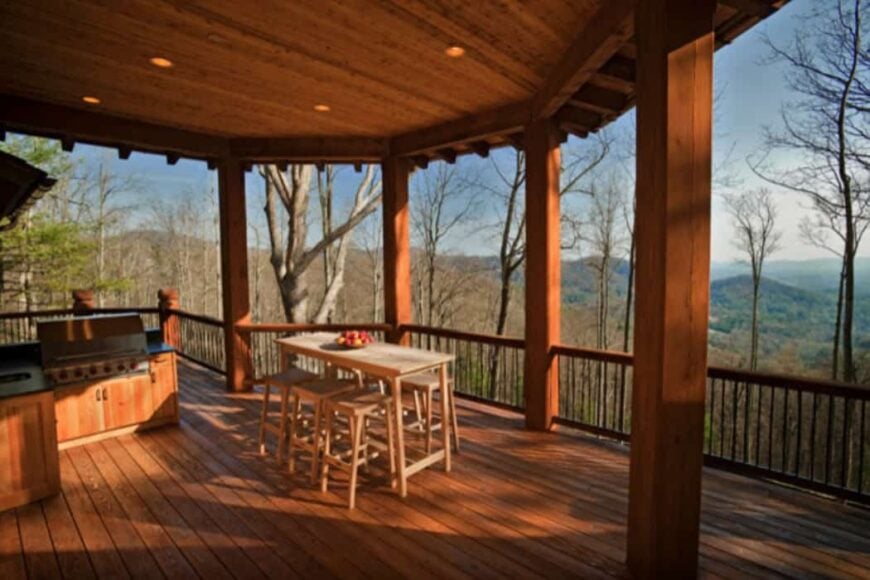
This expansive Craftsman-style deck is a true extension of indoor living, offering sweeping views of the surrounding forested hills. The robust timber columns and wooden ceiling create a harmonious blend with nature, while the built-in outdoor kitchen promises alfresco dining adventures. A simple, elegant dining set anchors the space, inviting gatherings under the open sky. This setting embodies tranquility, making it a prime spot for relaxation and connection with the natural world.
Buy: Architectural Designs – Plan 11584KN






