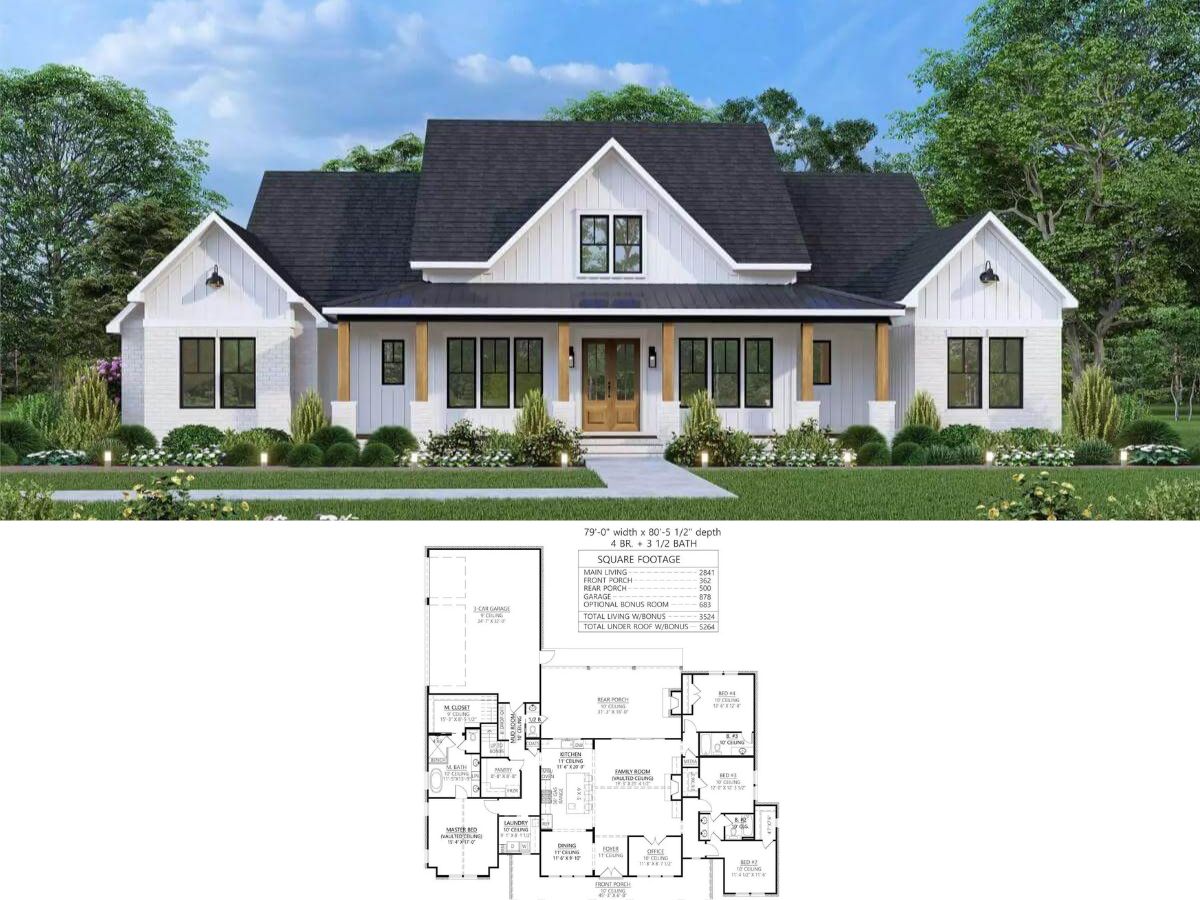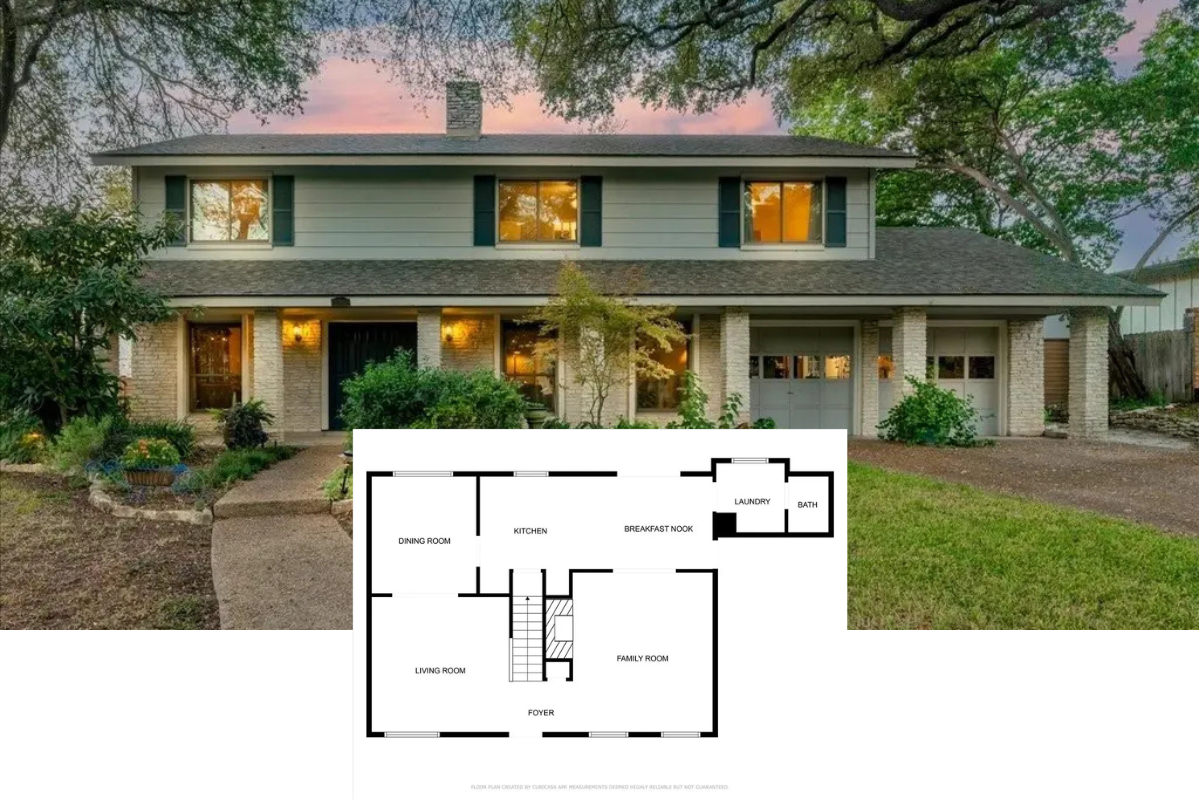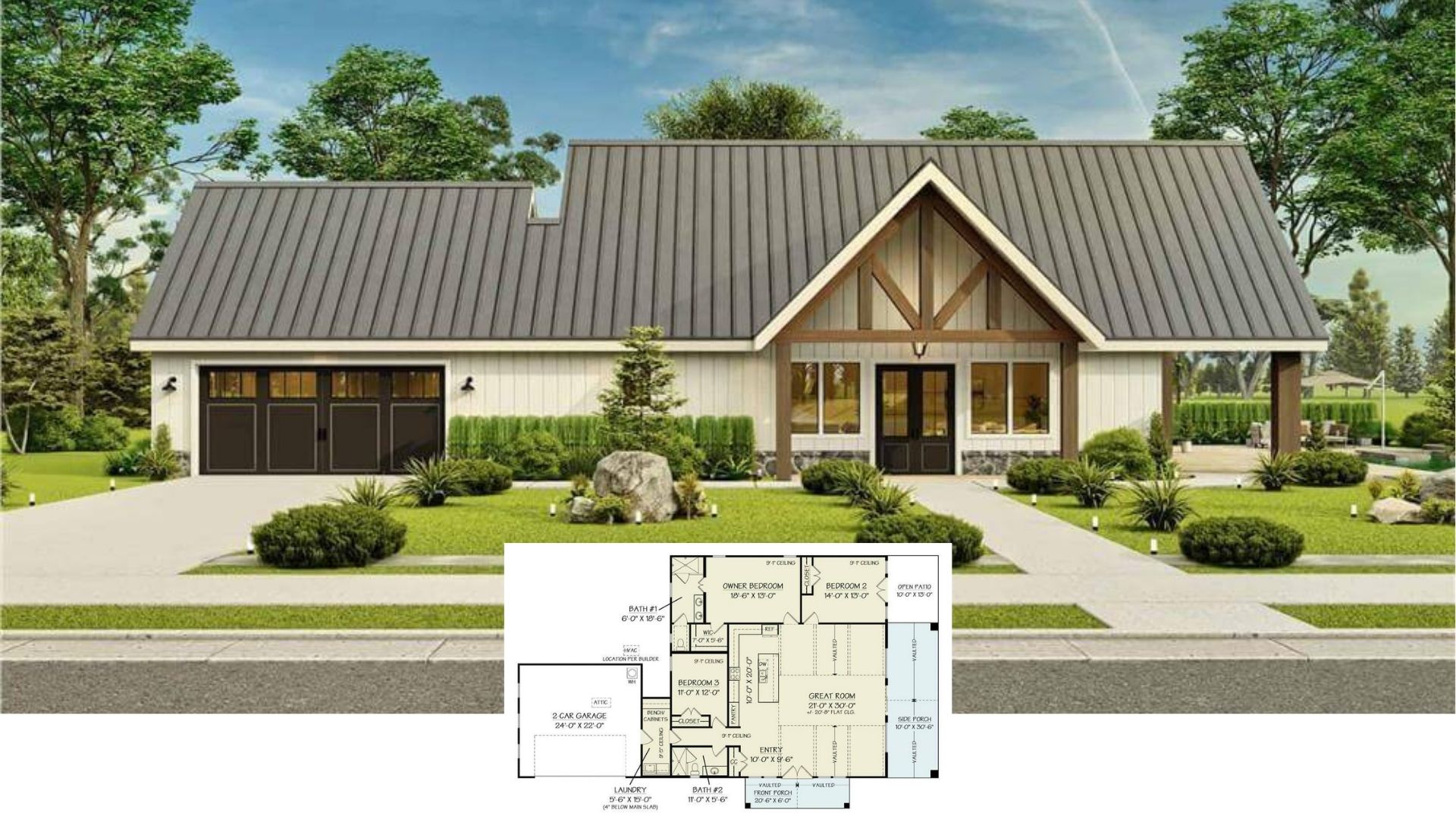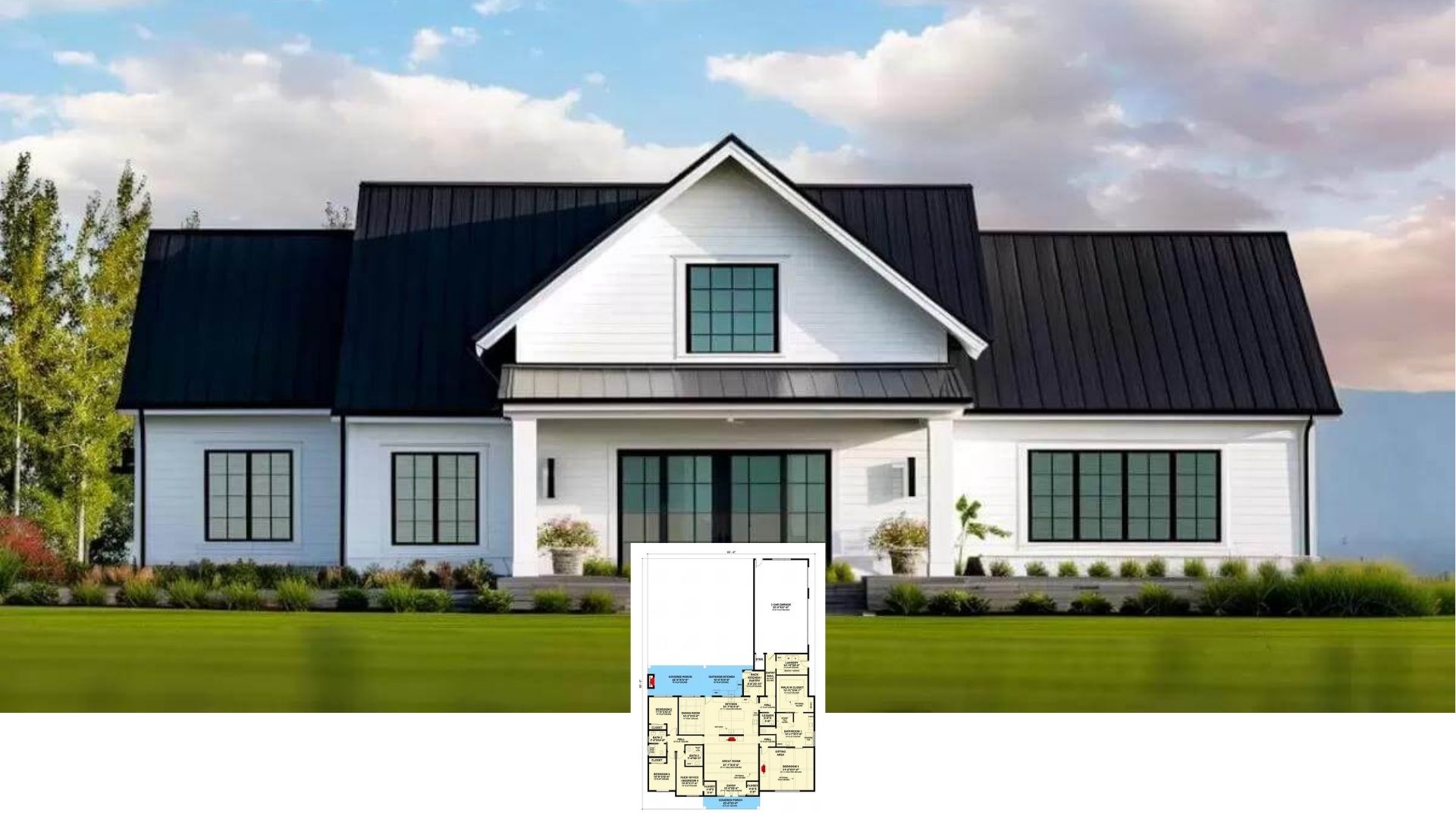Discover a beautifully designed Craftsman home spanning 3,655 square feet. With three spacious bedrooms and four bathrooms, all on a single level, this residence offers both comfort and elegance. A notable feature is the three-car garage, which is perfect for parking and additional storage. This house captures classic style and functional living, inviting homeowners to experience luxury and practicality in an idyllic setting.
Classic Brick Facade with Arched Windows and Gable Roof

This home is a quintessential Craftsman, blending traditional design elements such as exposed timber accents, detailed brickwork, and symmetrical gabled rooflines. The harmonious integration of these features creates a welcoming and timeless aesthetic, ideally suited for families seeking a touch of historical charm. Let’s explore the unique architectural details that make this home truly remarkable.
Spacious Floor Plan Highlighting the Expansive Family Room and Outdoor Lounge

This thoughtfully designed floor plan emphasizes versatility and flow, with a central family room seamlessly connecting to a generous outdoor lounge. The master suite, complete with a private bath and walk-in wardrobe, offers a secluded retreat, while the den and study provide additional spaces for work or relaxation. Including a mudroom and utility area showcases practical design, which is essential for living.
Source: Home Stratosphere – Home Plan 015-1313
Open Living Space with Warm Wood Accents and a Seating Area

This inviting living area flows seamlessly into the kitchen, featuring rich wood cabinetry that adds warmth and character. The arched entryway gives a subtle nod to traditional craftsmanship while connecting the two spaces harmoniously. Comfortable leather seating in the living room creates a relaxed gathering area, complemented by soft natural light filtering through the expansive windows and doors.
Craftsman Kitchen with Expansive Granite Island and Warm Wood Cabinetry

This kitchen centers around a large granite island, perfect for meal prep and casual dining, flanked by wrought iron pendant lighting. The rich wood cabinetry echoes the Craftsman style, offering ample storage while enhancing the room’s warmth. Natural light floods the space through large windows, highlighting the breakfast area that overlooks lush greenery.
Den Connecting Seamlessly to the Kitchen Area

This intimate den features a plush sectional that is perfect for unwinding in front of the TV. The open doorway reveals a warm kitchen with rich wood cabinetry, tying together the shared living spaces. An inviting atmosphere is created with natural light, enhancing the room’s relaxed functionality.
Master Bedroom with Tray Ceiling and Warm Wood Accents

This master bedroom features a striking tray ceiling that adds depth and dimension to the space, complemented by recessed lighting for a soft ambiance. The rich wood furniture introduces a classic touch, harmonizing with the warm tones of the hardwood floor. A glimpse into the ensuite hints at a seamless flow between relaxation and functionality.
Relaxing Bathroom Haven with a Nature View Right from the Tub

This bathroom marries functionality with tranquility, centered around a luxurious whirlpool tub perfectly positioned beneath a large, arched window. Overlooking lush greenery, the window invites natural light to fill the space, enhancing the ambiance. The design incorporates warm wood cabinetry paired with granite countertops, while wrought iron fixtures lend a nod to traditional craftsmanship, seamlessly complementing the overall Craftsman aesthetic.
Source: Home Stratosphere – Home Plan 015-1313






