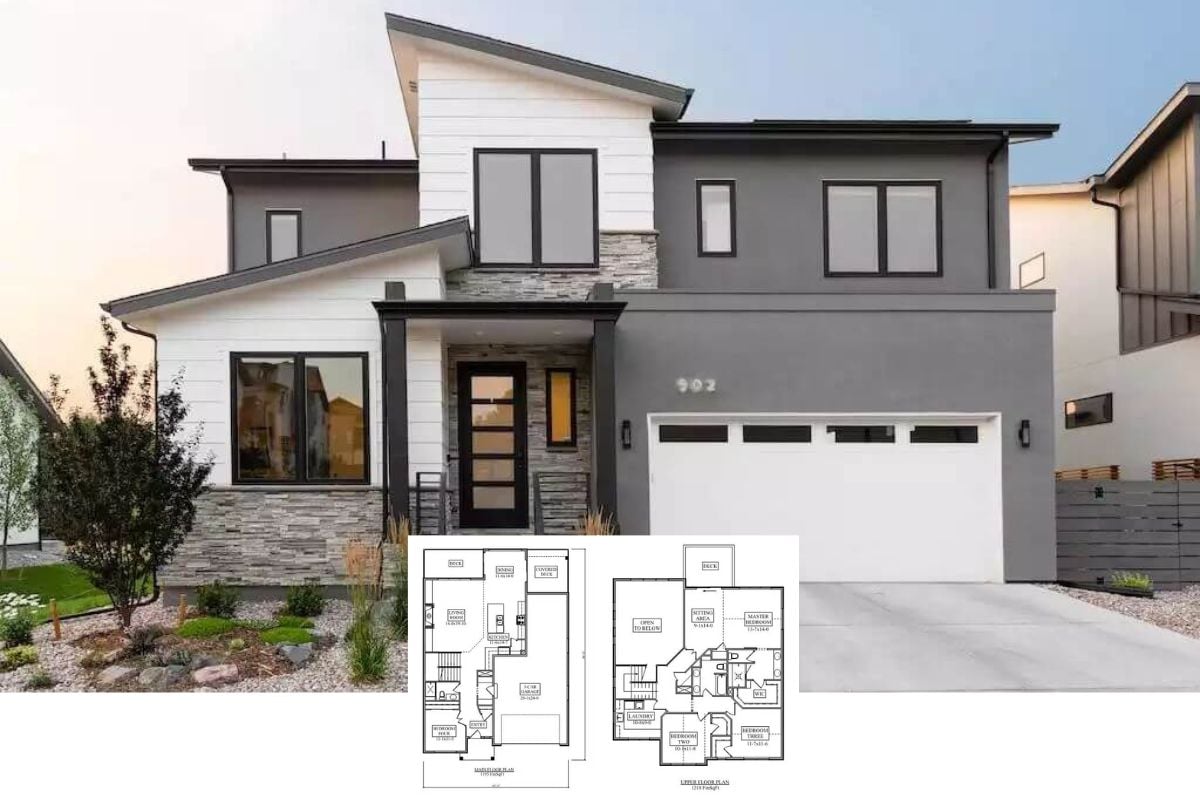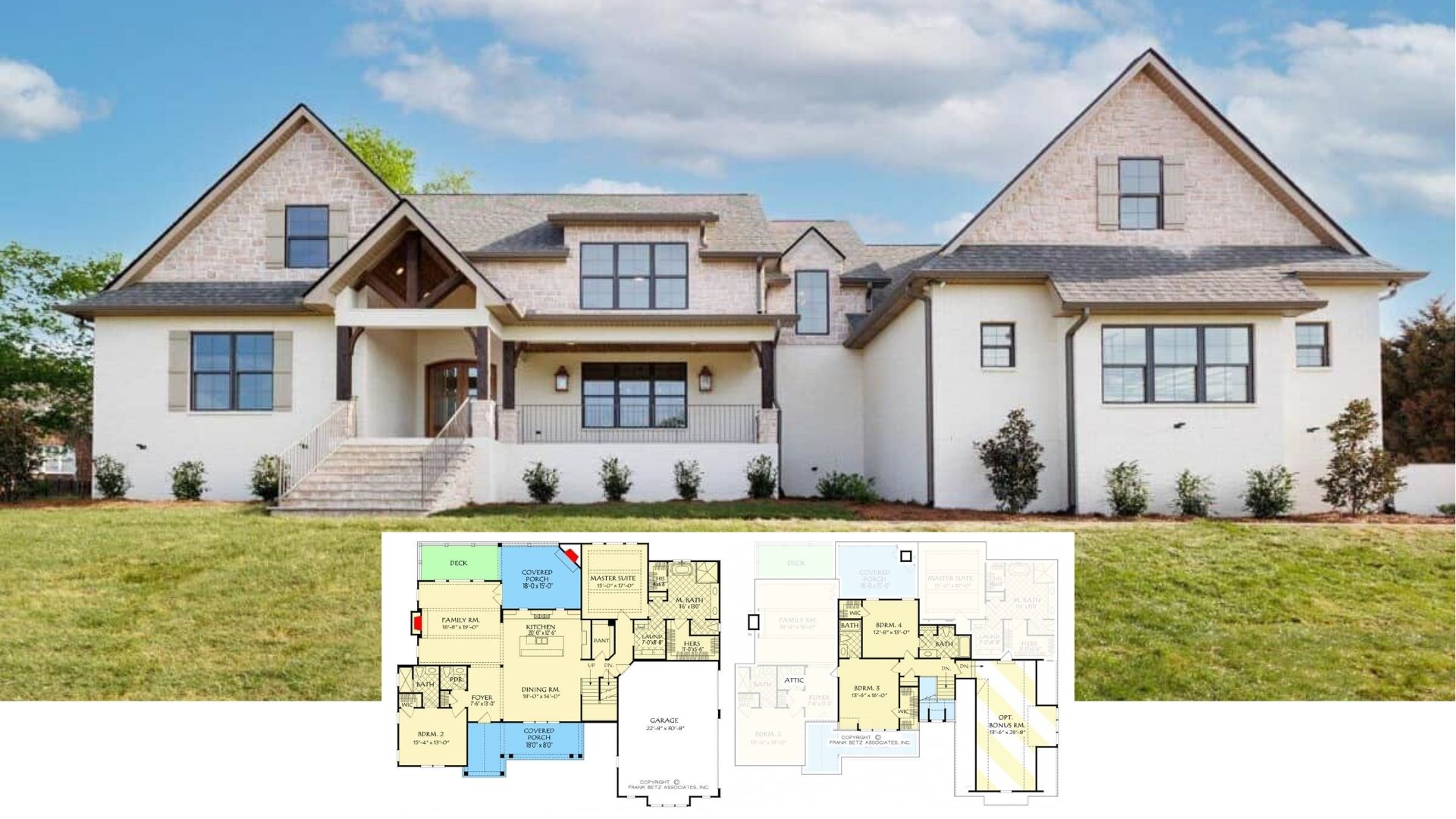Welcome to this expansive 3,349 square-foot Prairie-style home, designed with both elegance and practicality in mind. This two-story residence offers four spacious bedrooms and four bathrooms, perfect for accommodating a family. The standout features include striking glass-panel garage doors and a lushly landscaped exterior that beautifully balances modern living with natural charm.
Contemporary Prairie-Style Home With Stylish Garage Doors

This home epitomizes the Prairie-style architecture, characterized by its low-slung roof and strong horizontal lines, complemented by stone cladding. The integration of glass transom windows ensures abundant natural light and adds a contemporary touch to the facade. From the welcoming entry to the serene backyard, this home seamlessly blends classic design principles with modern amenities, creating a perfect sanctuary for family living.
Step Outside to Discover the Spacious Outdoor Living Area

This floor plan highlights a seamless connection between indoor and outdoor spaces, with a central outdoor living area flanked by a great room and dining room. The master suite, complete with a study and private bath, is thoughtfully separated from the guest bedroom for privacy. Notably, the design includes a mud room and office nook, adding functionality to this modern prairie-style home.
Buy: Architectural Designs – Plan 333002JHB
Check Out the Family Loft Overlooking the Great Room

This innovative floor plan features a second-floor family loft, ideal for communal activities and equipped with a desk area and ample seating. The layout smartly connects private and shared spaces, with two bedrooms flanking the loft, each with their own bathroom access. This design prioritizes family living, offering a balance of privacy and togetherness.
Buy: Architectural Designs – Plan 333002JHB
Look at Those Stone Details and Transom Windows

This home showcases a beautiful balance of contemporary and prairie-style influences with its striking stone facade and metal roof. The transom windows above the main entry and garage infuse the space with light while adding architectural interest. Thoughtful landscaping and warm exterior lighting create an inviting entrance that feels both modern and welcoming.
Admire the Striking Glass Front Doors with Modern Wreath Accents

These bold, glass-panel front doors make a contemporary statement, framed by black metal and adorned with vibrant floral wreaths. The doors are set against a textured stone exterior, adding depth and character to the entrance. Flanked by minimalist planters and subtle lighting, this entryway blends modern flair with natural charm.
Discover the Dynamic Stone Fireplace Anchoring the Living Room

This expansive living area is centered around a large stone fireplace, offering both warmth and architectural interest. The open-plan design seamlessly connects the living, dining, and kitchen spaces, enhanced by high ceilings and transom windows for abundant light. Thoughtful furnishings and decor create an inviting space, perfect for relaxation and entertainment.
Check Out the Unique Pendant Lights in This Kitchen-Dining Area

This modern kitchen-dining space showcases striking oversized pendant lights that add a bold touch above the island. Tall, narrow windows flood the area with natural light, enhancing the crisp white cabinetry and sleek countertops. The seamlessly integrated dining area is anchored by a rich wooden table, creating a harmonious blend of style and function.
The Glamorous Granite Island Doubles Up as the Kitchen Centerpiece

This kitchen boasts a striking granite island that immediately draws the eye, providing both functionality and style. Above, sleek pendant lights add a modern flair, complemented by the tall transom windows that flood the space with natural light. Crisp white cabinetry pairs with stainless steel appliances, creating a clean and contemporary aesthetic.
Spot the Handy Pot Filler Over the Stove

This elegant kitchen setup features a crisp white tile backsplash that adds texture and brightness. A standout element is the convenient pot filler above the stove, seamlessly blending practicality with style. The surrounding white cabinetry and subtle under-cabinet lighting create a clean and functional cooking space.
Relax in This Cozy Corner with Expansive Windows

This intimate corner blends comfort and design, featuring a plush circular chair perfect for lounging. Surrounding it are large windows offering panoramic views and abundant natural light that highlights the room’s modern elegance. The warm wooden floor complements the tranquil atmosphere, making it an ideal spot for relaxation and reflection.
Step Out to a Scenic Patio with a Pool View

This outdoor living space merges sleek design with natural beauty, featuring a patio that overlooks a serene pool and lush landscape. The modern edge of the metal roof and stone facade complements the tranquil setting, offering a seamless blend of architecture and nature. Comfortable seating arrangements and a well-placed dining set invite relaxation and entertaining in this calm retreat.
Overhang Design Combined with Modern Lighting Elevates This Patio

This stylish outdoor space features a striking overhang with recessed lighting, providing a chic yet functional area for evening gatherings. The seamless transition from the indoor living area to the patio is emphasized by large sliding glass doors and clean architectural lines. Comfortable seating arrangements and a nearby grill create a perfect setting for entertaining under the stars.
Experience a Seamless Indoor-Outdoor Flow with These Expansive Glass Doors

This inviting patio showcases a seamless indoor-outdoor transition, highlighted by large glass sliding doors. The comfortable seating arrangement centers around a sleek fire pit, perfect for evening relaxation. The combination of stone accents and modern furnishings creates a stylish and functional space for entertaining.
Notice the Clean Lines and Doorway Design

This entryway features sleek lines and a modern aesthetic, highlighted by the large glass-panel door framed in sturdy black. The surrounding transom windows allow natural light to pour inside, enhancing the streamlined look. Stone cladding adds texture and warmth, while potted plants introduce a touch of greenery, creating a harmonious entrance.
Vibrant Landscaping Enhances This Prairie-Style Backyard

This exterior view highlights the harmonious blend of architectural design and nature, showcasing a courtyard that seamlessly integrates with the spacious interiors. The low-pitched roof and strong horizontal lines echo the traditional Prairie-style, while expansive glass doors invite natural light into the home. Stone cladding and lush landscaping complement the modern yet timeless aesthetic, perfect for relaxation and entertainment.
Buy: Architectural Designs – Plan 333002JHB






