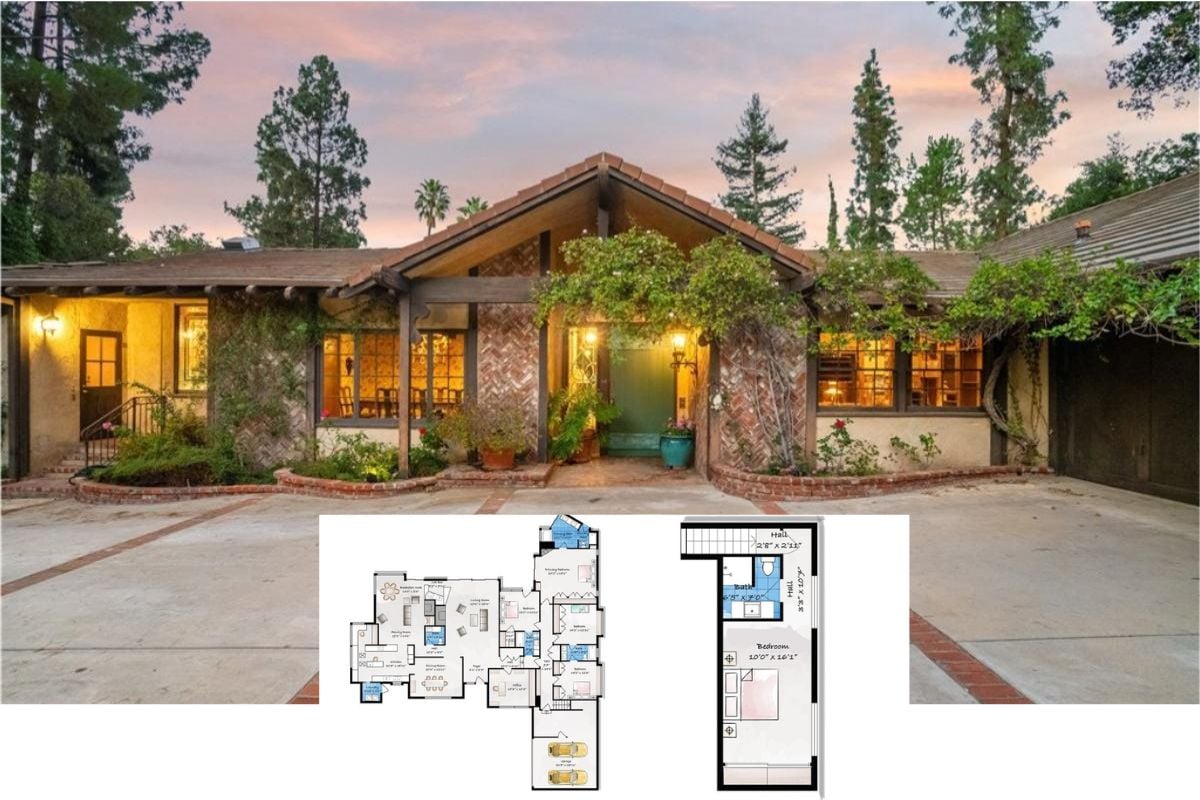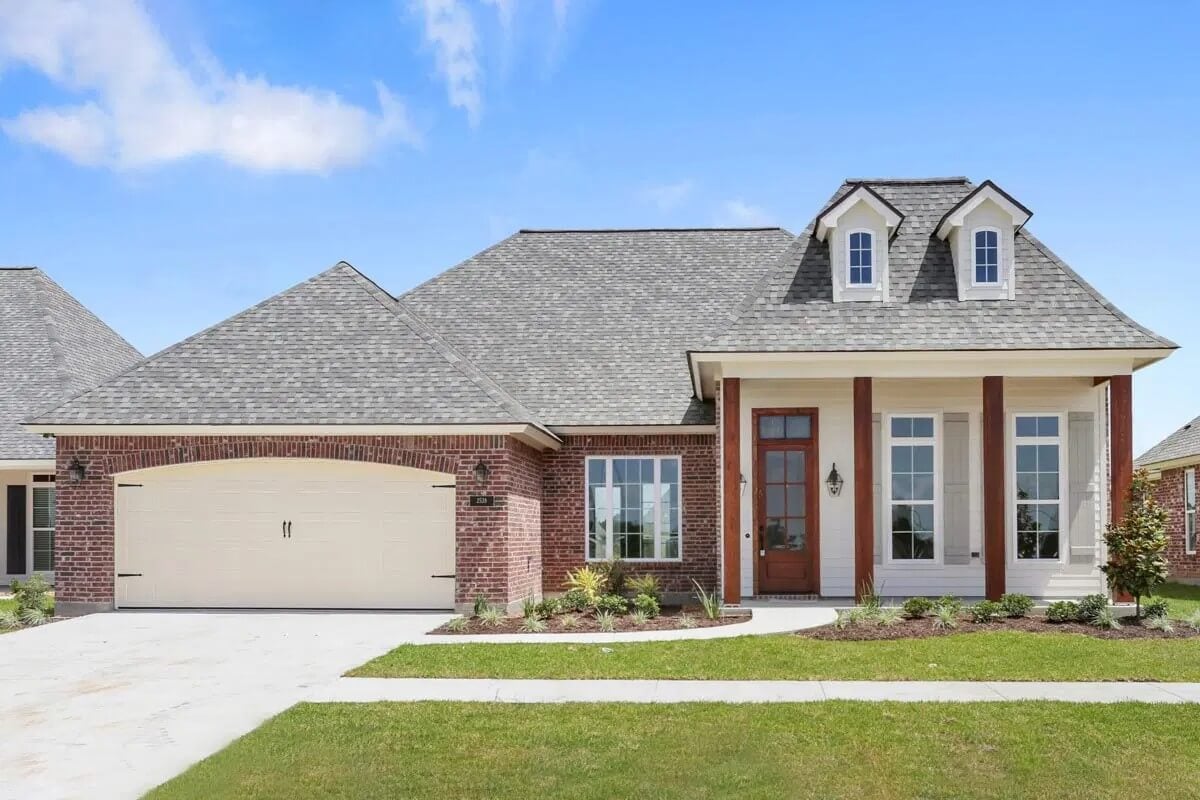
Specifications
- Sq. Ft.: 2,103
- Bedrooms: 3
- Bathrooms: 2.5
- Stories: 1
- Garage: 2
The Floor Plan
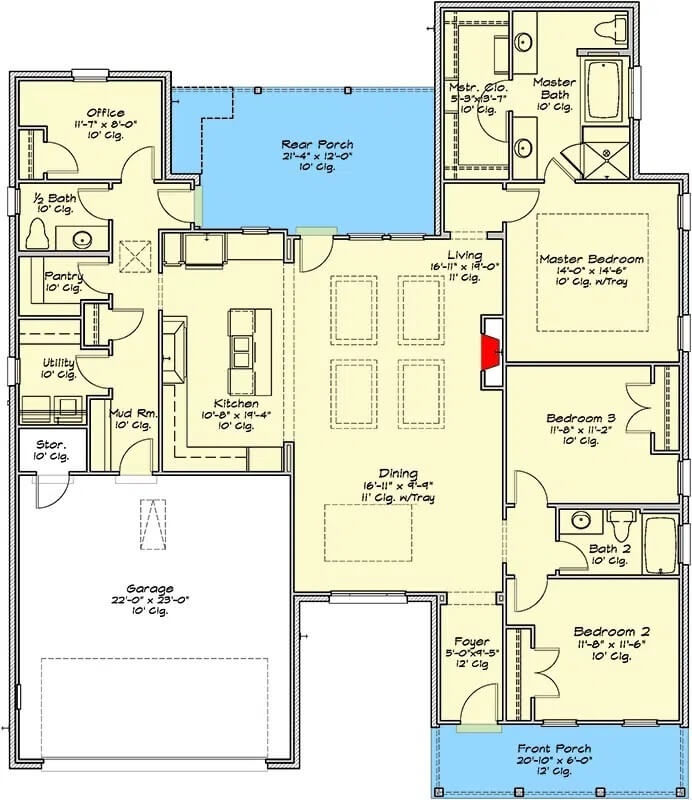
Living Room
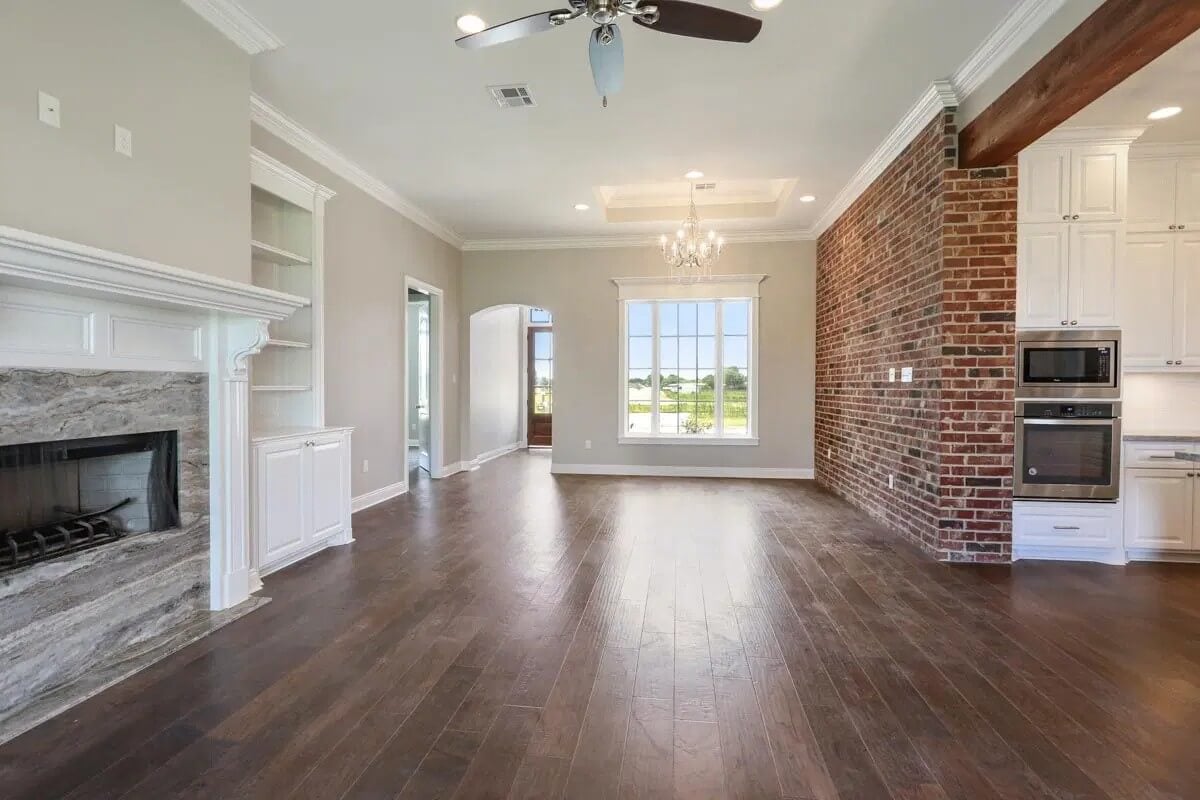
Kitchen
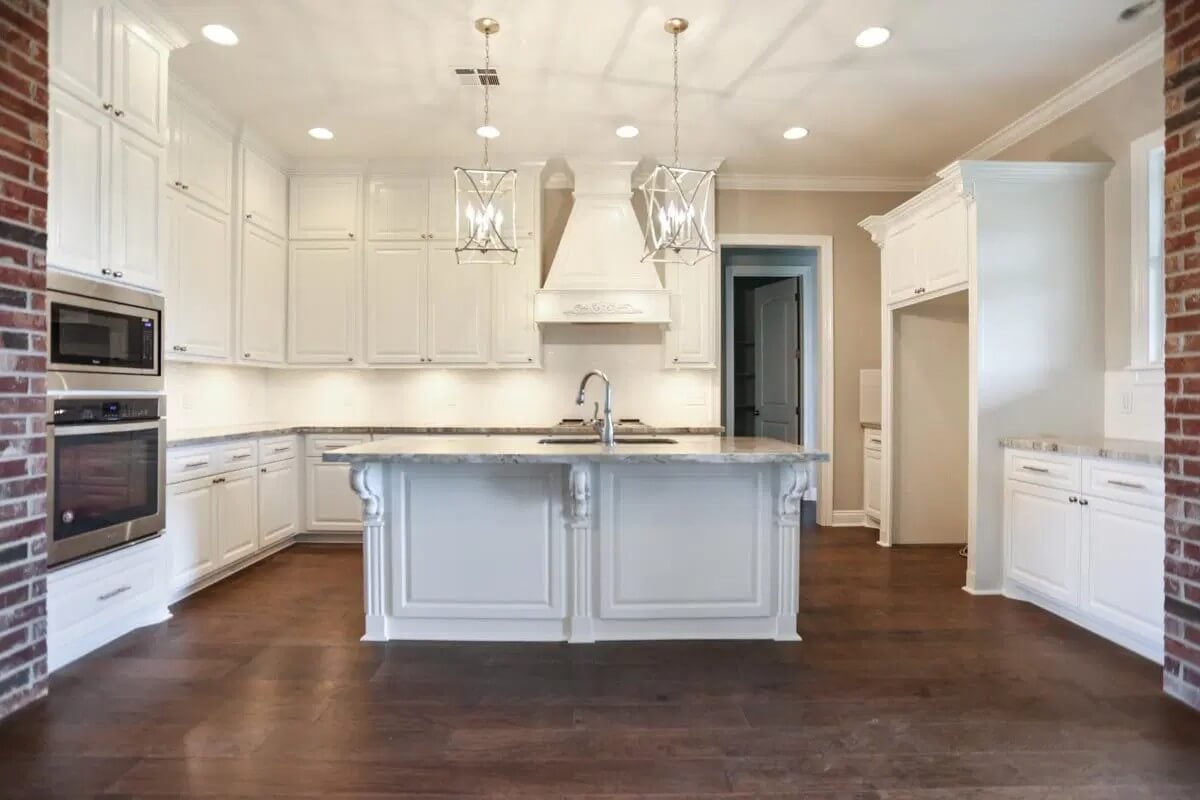
Primary Bedroom
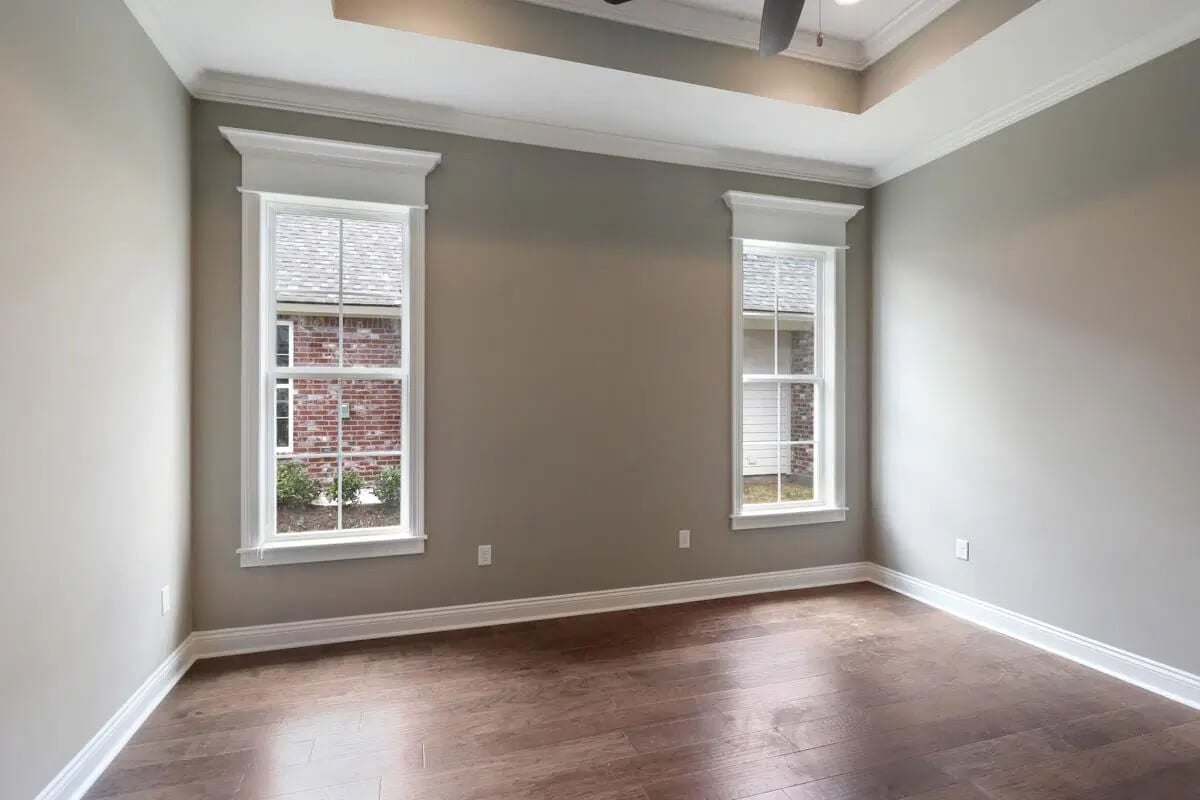
Front Elevation
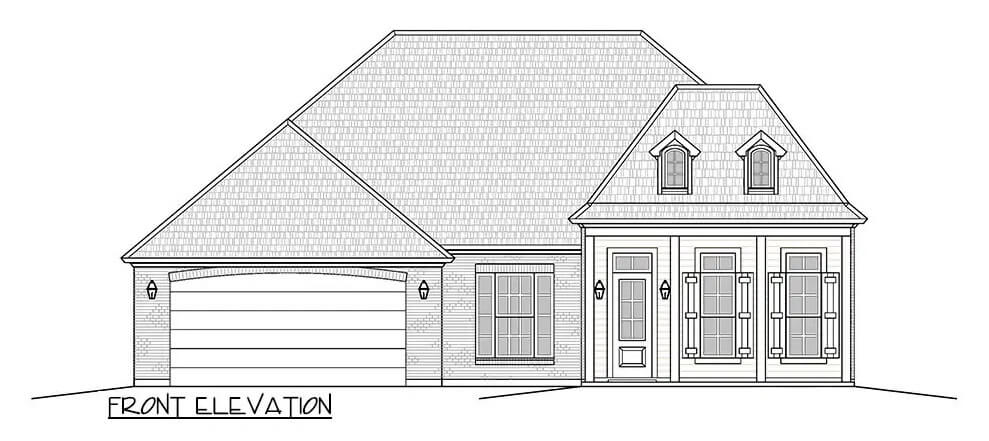
Right Elevation
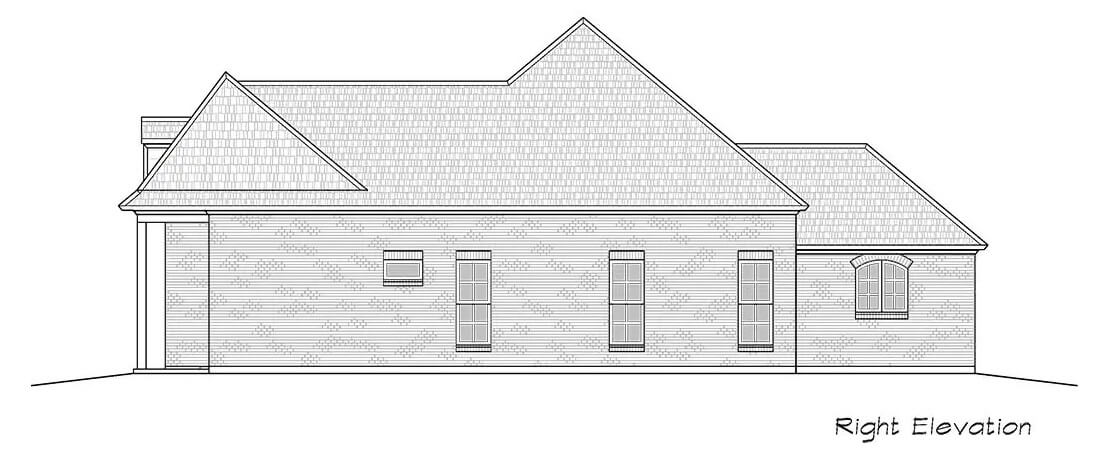
Left Elevation
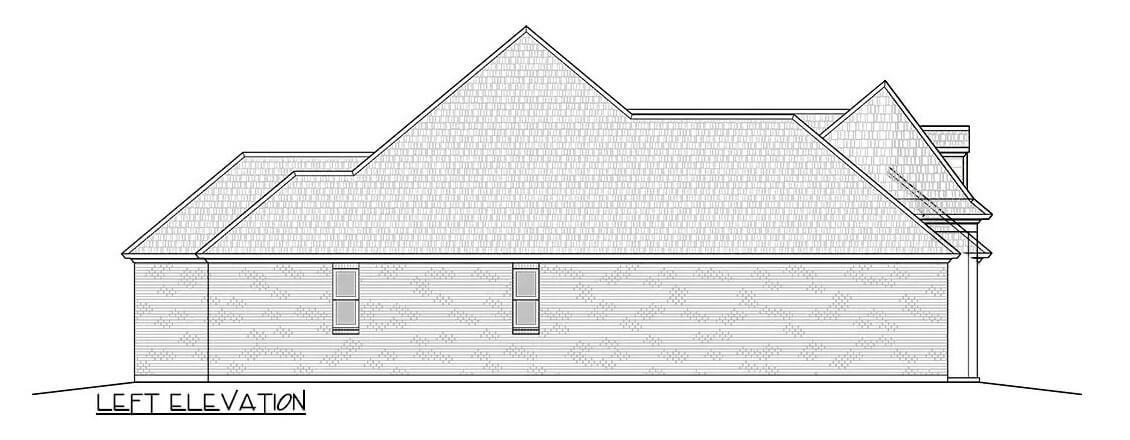
Rear Elevation
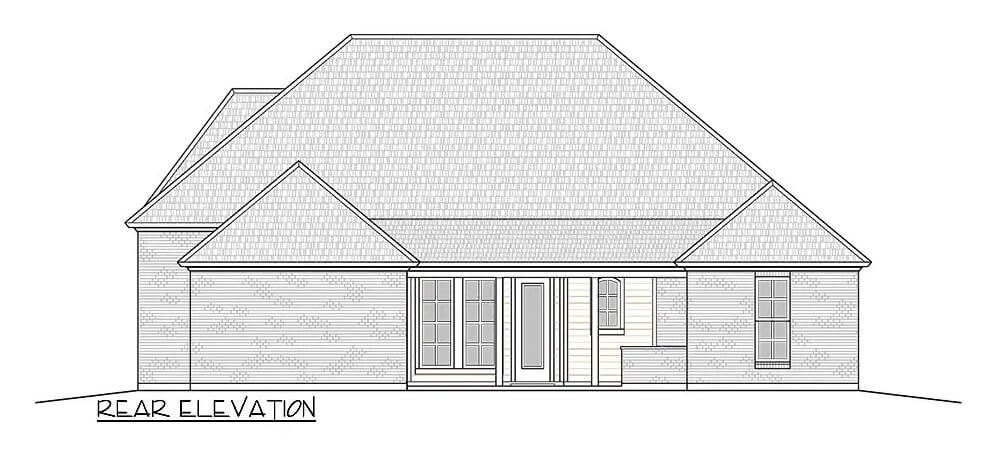
Details
This 3-bedroom contemporary French Country home offers a seamless blend of sophistication and functionality, designed for effortless entertaining both indoors and out. The exterior boasts an elegant mix of brick and siding complemented by warm wood accents framing the inviting entry porch.
At the heart of the home, an open-concept living area extends from front to back, offering a sense of spaciousness. The living room features stylish ceiling treatments and a cozy fireplace. It includes views and access to the rear porch, ideal for gatherings or quiet relaxation.
All three bedrooms are thoughtfully arranged along the right side of the home. Bedrooms 2 and 3 share a centrally located hall bath while the deluxe primary suite is a private retreat at the rear. It includes a large walk-in closet, a 10-foot tray ceiling, and a spa-like ensuite.
On the opposite side of the home, a dedicated home office provides a quiet workspace with a convenient half bath located just outside the door. The functional layout continues with a pantry and mudroom, strategically placed near the double garage complete with a dedicated storage.
Pin It!
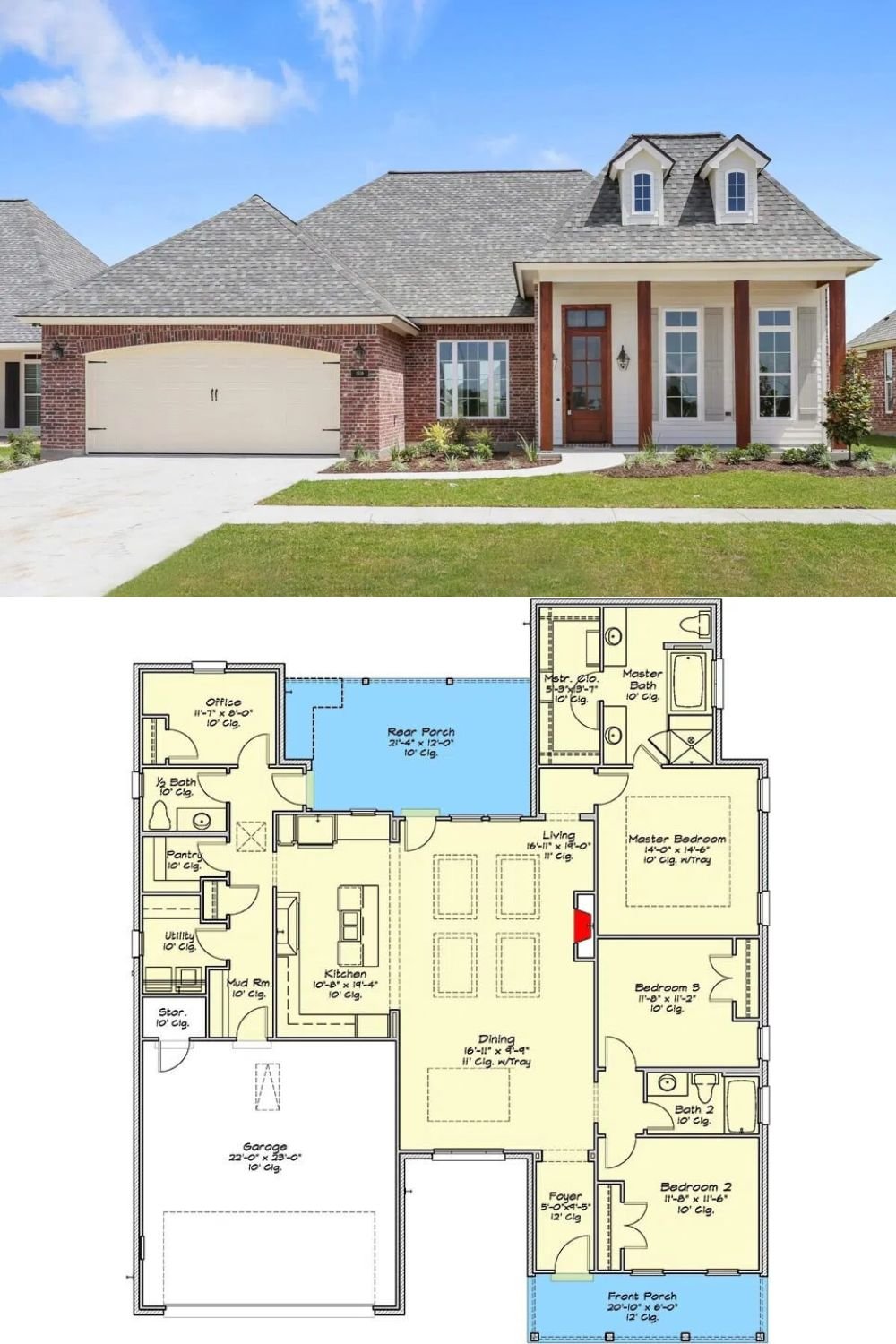
Architectural Designs Plan 125003LEW




