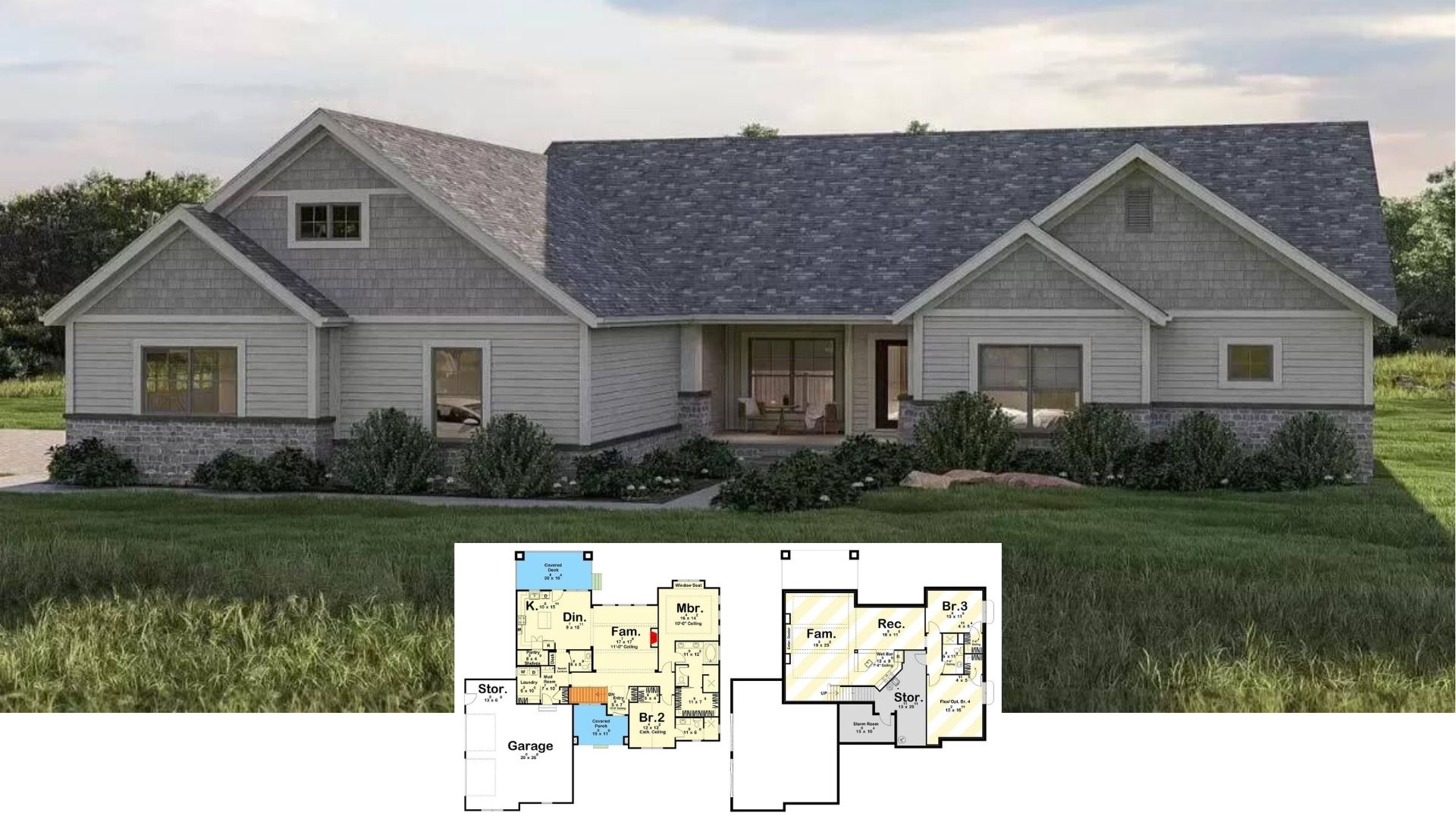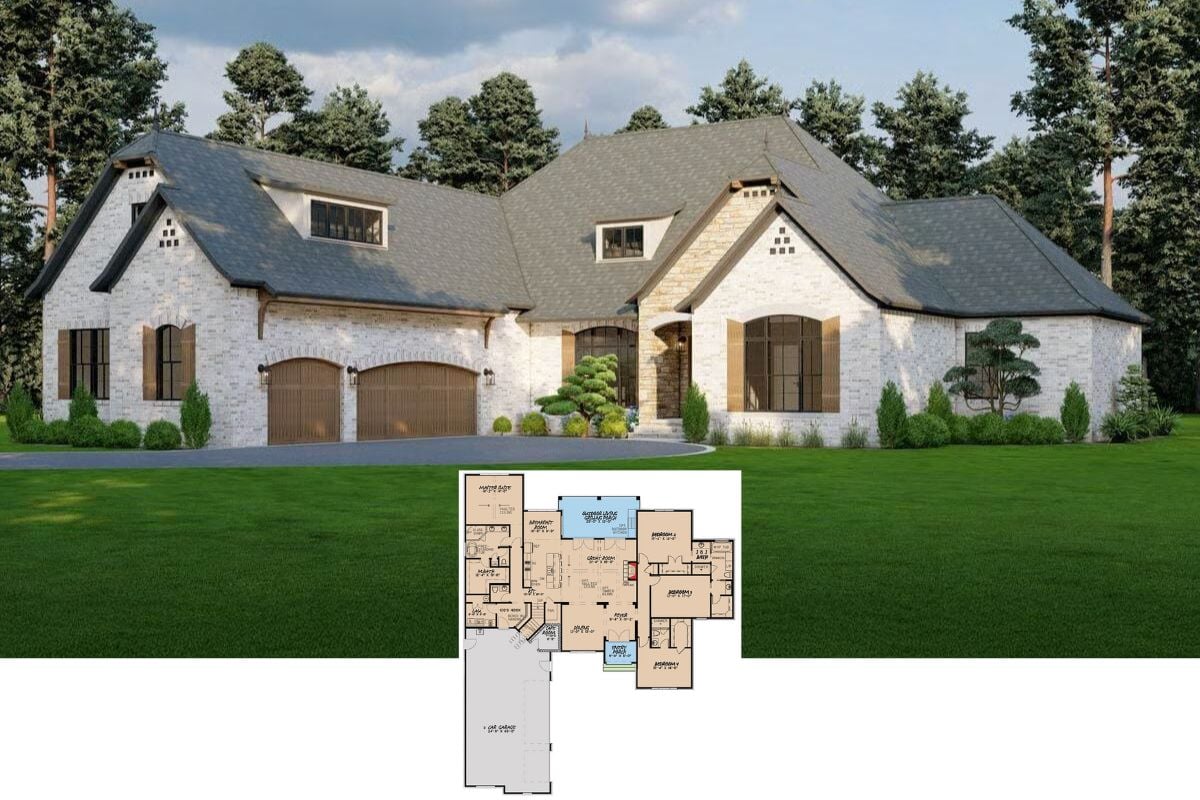Step inside this beautifully designed single-story Craftsman home, boasting a thoughtful layout that spans approximately 1,416 square feet. With five bedrooms and three and a half bathrooms, this abode is perfect for families seeking a balance of style and function. Experience the warmth of its classic architectural elements, including a welcoming gable roofline and versatile open-plan spaces designed for modern living.
Elements Shine in This Simple Single-Story Home

Embracing the traditional Craftsman style, this home features distinguishing elements like vertically and horizontally combined siding and a neutral color palette with crisp white trim. These exterior features result in a clean and timeless aesthetic that accentuates the home’s structured elegance, inviting you to explore the detailed craftsmanship.
Efficient Layout With a Spacious Great Room and Classic Porch

This floor plan emphasizes functionality, with a large central Great Room serving as the home’s social hub. The open-concept kitchen and dining area add to the airy flow, perfect for gatherings. Three bedrooms, including a master suite with a tray ceiling, are strategically placed for privacy while maintaining access to shared spaces.
Source: The Plan Collection – Plan 142-1420
Stunning Great Room with an Oversized Ceiling Fan

This open great room seamlessly merges with the kitchen, creating a generous space perfect for social gatherings. The large ceiling fan is both a focal point and a practical feature, adding a modern flair to the classic layout. Light wood flooring contrasts with the soft gray walls, enhancing the room’s expansive feel while maintaining a clean and cohesive aesthetic.
Spacious Great Room Featuring a Stylish Ceiling Fan

This great room highlights an open, airy concept, emphasizing clean lines and a neutral palette. The oversized ceiling fan adds a contemporary touch, balancing style with function. Light wood flooring provides warmth, complementing the soft gray walls and enhancing the room’s expansive feel.
Check Out This Neat Craftsman Kitchen Island

This kitchen combines a crisp, modern design with classic Craftsman elements. The white cabinetry and minimalist island create a clean, bright space, while stainless steel appliances add a contemporary touch. Light wood flooring brings warmth, tying the open-plan layout together seamlessly with the adjoining rooms.
Admire the Light Wood Flooring in This Open Kitchen-Adjacent Space

This spacious area features a sleek open-plan design that seamlessly links the kitchen and living zones. The light wood flooring adds warmth and contrast to the crisp white cabinetry and soft gray walls. An oversized ceiling fan adds a functional yet stylish element, ensuring comfort and a modern touch.
Master Suite with Tray Ceiling and Neutral Palette

This main bedroom features a stylish tray ceiling, adding depth and architectural interest. Soft gray walls and plush carpeting create a calming atmosphere, while white trim and doors bring a crisp contrast. The room seamlessly connects to an en suite bathroom, highlighted by the light wood flooring visible through the doorway.
Look at Those Elegant Oval Mirrors in This Craftsman Bathroom

This bathroom features sleek double sinks within a dark wood vanity, exhibiting the Craftsman style’s attention to detail. Oval mirrors add a touch of elegance, complemented by modern light fixtures that provide ample illumination. Smooth gray walls and light wood flooring create a calming and cohesive space.
Minimalist Bedroom Design with Stylish Gray Tones

This bedroom embraces simplicity with its soft gray walls and plush carpeting, creating a serene atmosphere. The double doors offer convenient access to storage, maintaining the room’s uncluttered look. A ceiling fan adds functional comfort, blending seamlessly into the modern design.
Check Out the Textured Mirror in This Bathroom

This bathroom combines practicality with style. It features a sleek granite countertop atop a crisp white vanity. The standout textured oval mirror adds a touch of modern artistic flair against the soft gray walls. A streamlined bath-shower combo enhances functionality while maintaining the room’s clean aesthetic.
Check Out the Functional Bench and Cabinet Combo in This Craftsman Hallway

This hallway showcases thoughtful storage integration with a built-in cabinet and bench combination, reflecting practicality and style. Gray walls and white trim bring a clean, cohesive look, harmonizing with the light wood flooring, which continues the Craftsman home’s natural aesthetic. The space is functional and welcoming, setting the tone for the rest of the house.
Source: The Plan Collection – Plan 142-1420






