Step into this inviting 3,146 sq. ft. Craftsman-style home, which boasts four bedrooms and three bathrooms—the exterior features gables and rich wood accents, complemented by a spacious porch perfect for relaxing evenings. The open-concept design connects the great room to a kitchen, making the space ideal for entertaining or family gatherings.
Check Out This Craftsman Exterior with Gables and Wood Accents

This home embodies the Craftsman style, renowned for its emphasis on natural materials and artistry. With its thoughtful combination of clean lines, natural stone, and warm wood details, the design beautifully balances traditional craftsmanship with contemporary elements, offering a timeless and practical home.
Explore This Thoughtful Floor Plan with a Spacious Great Room and Master Suite
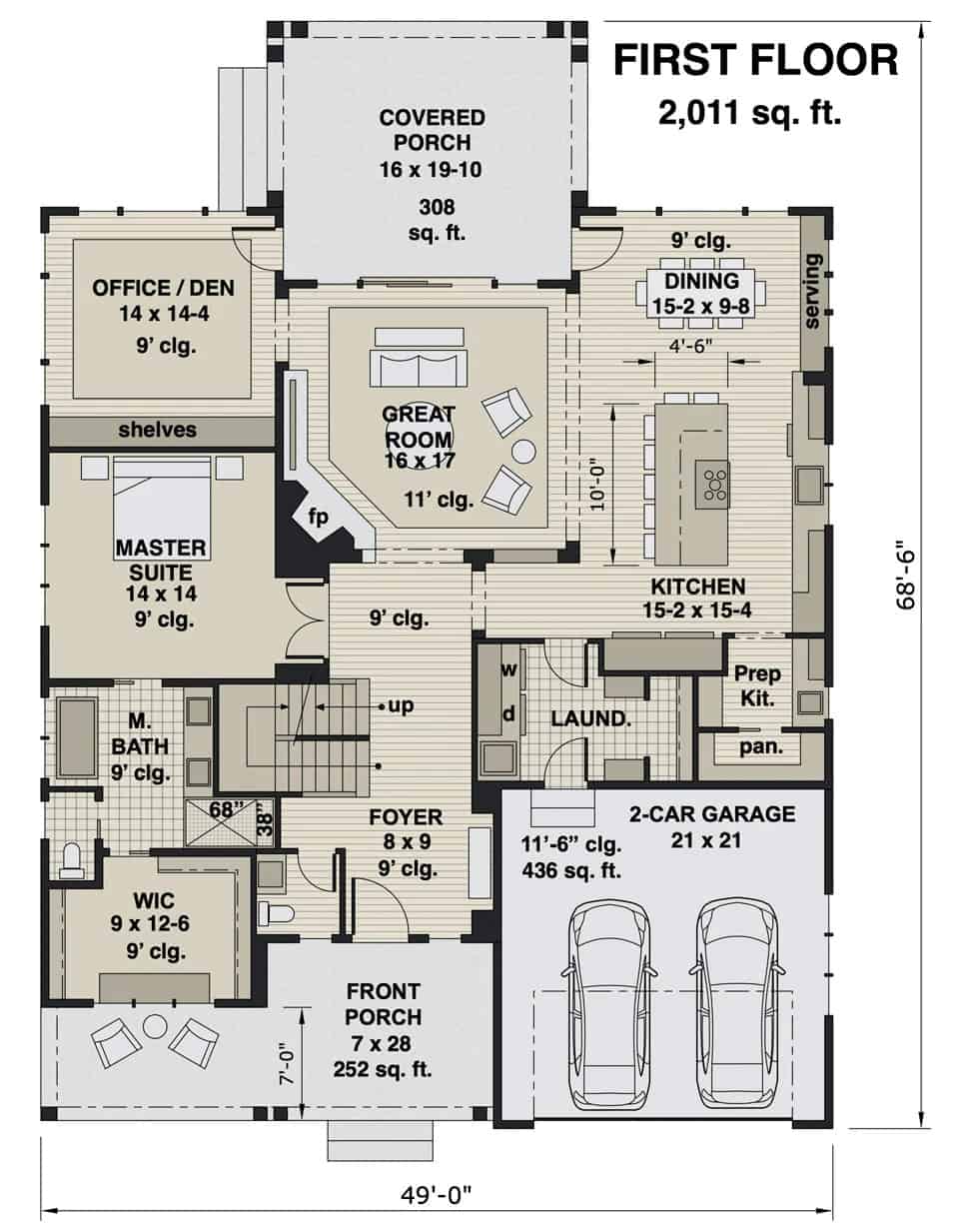
This first-floor layout offers a generous great room that seamlessly connects to the kitchen, making it ideal for entertaining. The master suite, complete with a walk-in closet and bath, is conveniently located for privacy. Practical features like a two-car garage and a covered porch reflect functionality and comfort in this craftsman-inspired design.
Source: Royal Oaks Design – Plan CL-20-012-PDF
Discover the Flex Space Potential in This Thoughtful Second Floor Plan
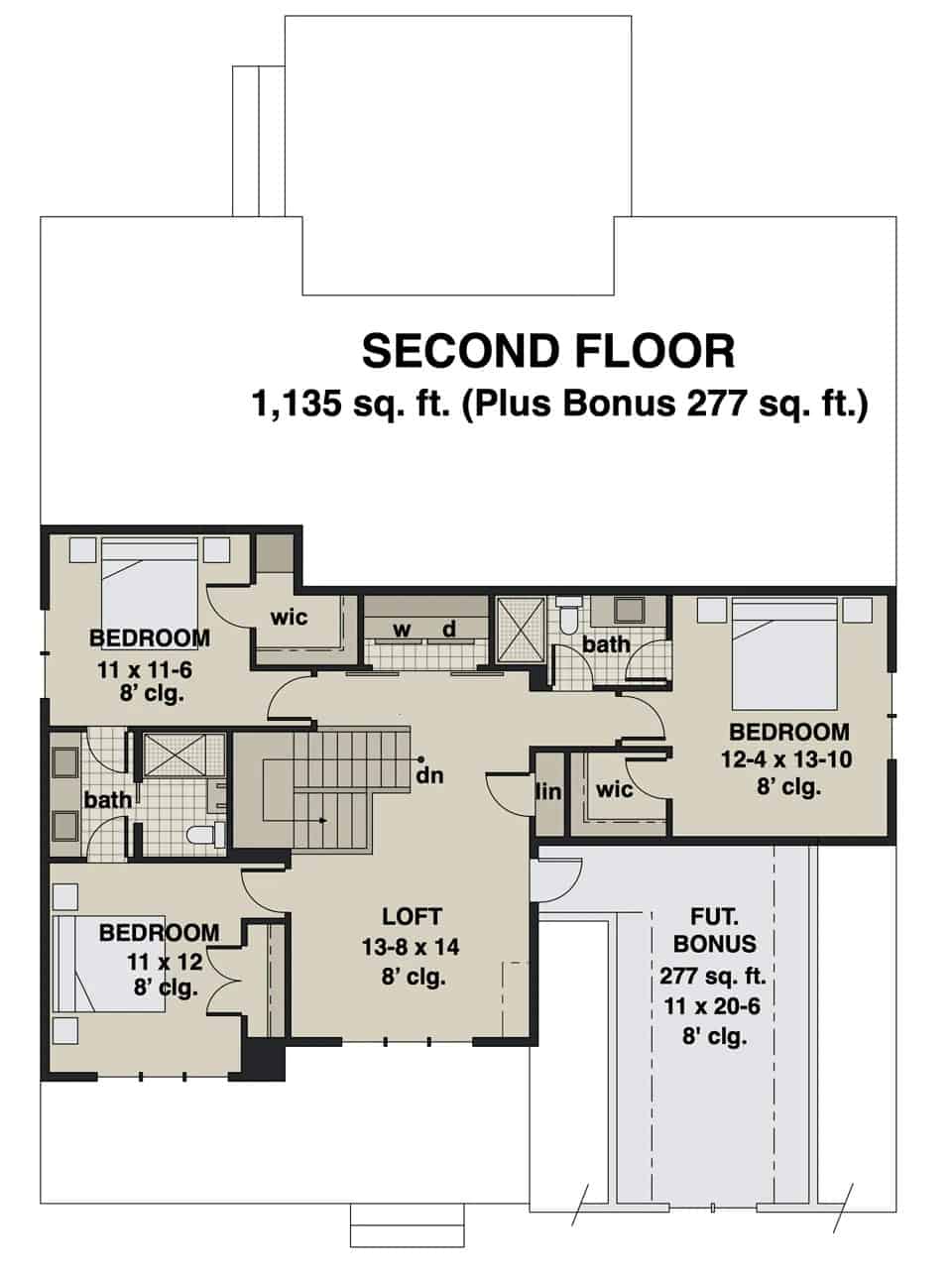
This second-floor layout features a versatile loft area perfect for a family room or creative space. Three well-appointed bedrooms, each with ample closet space, ensure comfort and privacy for all. The bonus room, ideal for future expansion or as a home office, adds to the functionality of this craftsman-inspired design.
Source: Royal Oaks Design – Plan CL-20-012-PDF
Notice the Commanding Gables and Spacious 2-Car Garage.
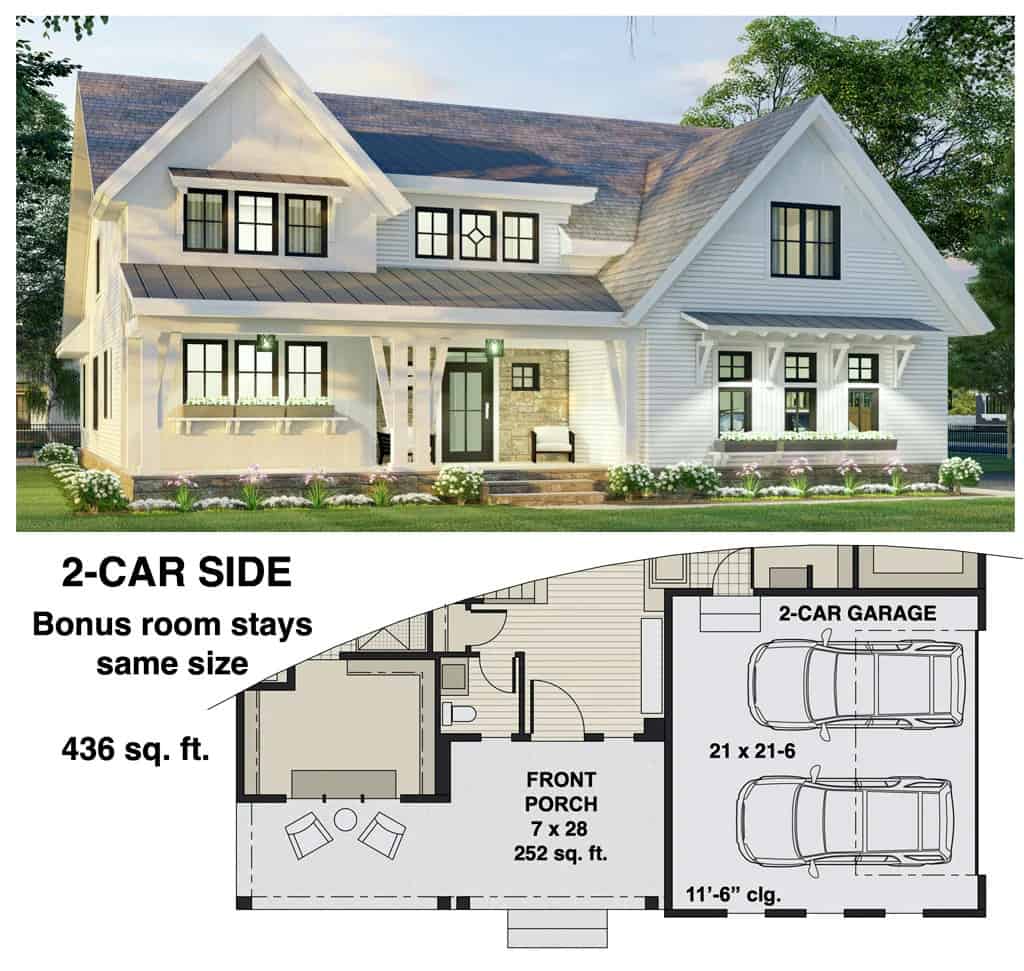
This image showcases a striking craftsman home with bold gables and bright white siding that stand out against the lush greenery. A spacious porch, perfect for relaxing evenings, enhances the front elevation. The design meticulously balances comfort and traditional charm. Below, a practical floor plan highlights the convenience of a two-car garage seamlessly integrated into the home’s thoughtful layout.
Admire the Spacious Craftsman with a 3-Car Garage and Versatile Bonus Room
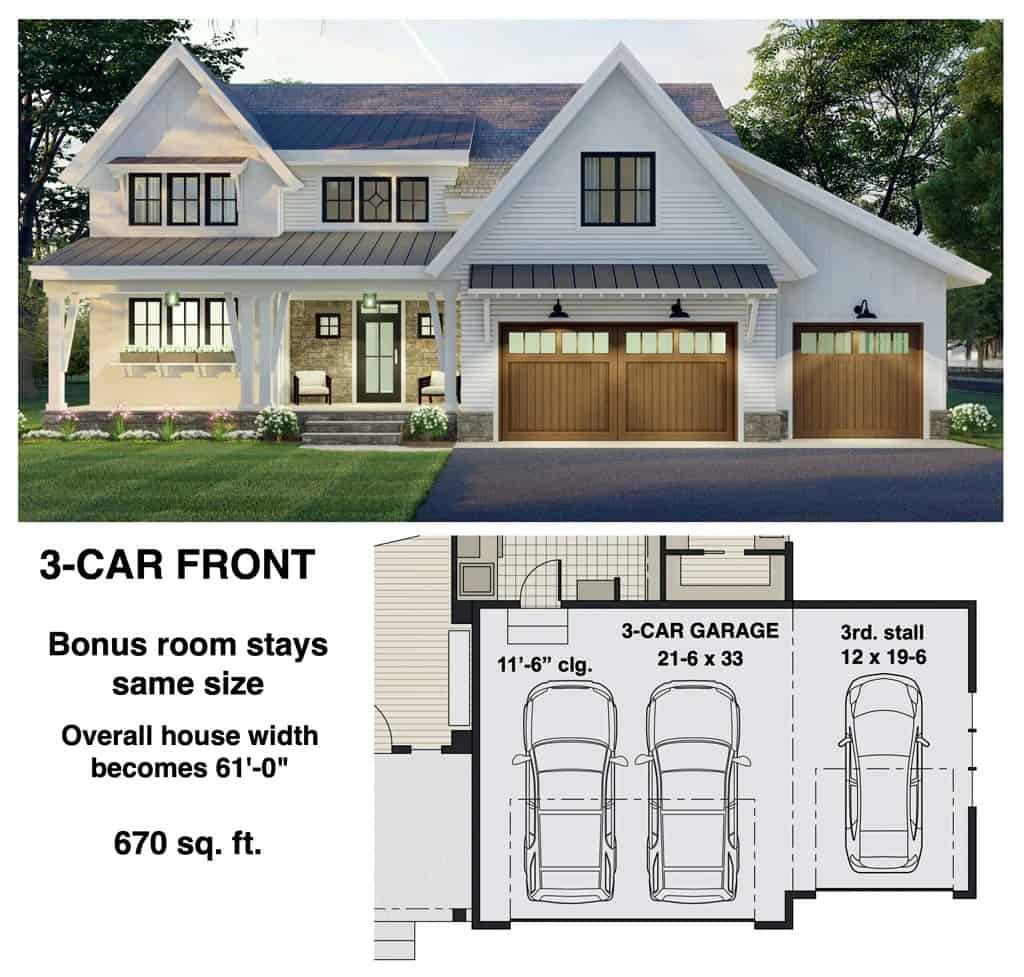
This craftsman exterior shines with its crisp white siding and natural stone accents, beautifully complemented by a broad, inviting porch. The highlight here is the expansive 3-car garage, seamlessly integrated into the home’s facade, hinting at practicality and style. Below, a floor plan reveals a thoughtful layout with a bonus room ready for future customization, making this home functional.
Check Out the Craftsman Style with a 3-car Garage and Future Bonus Space
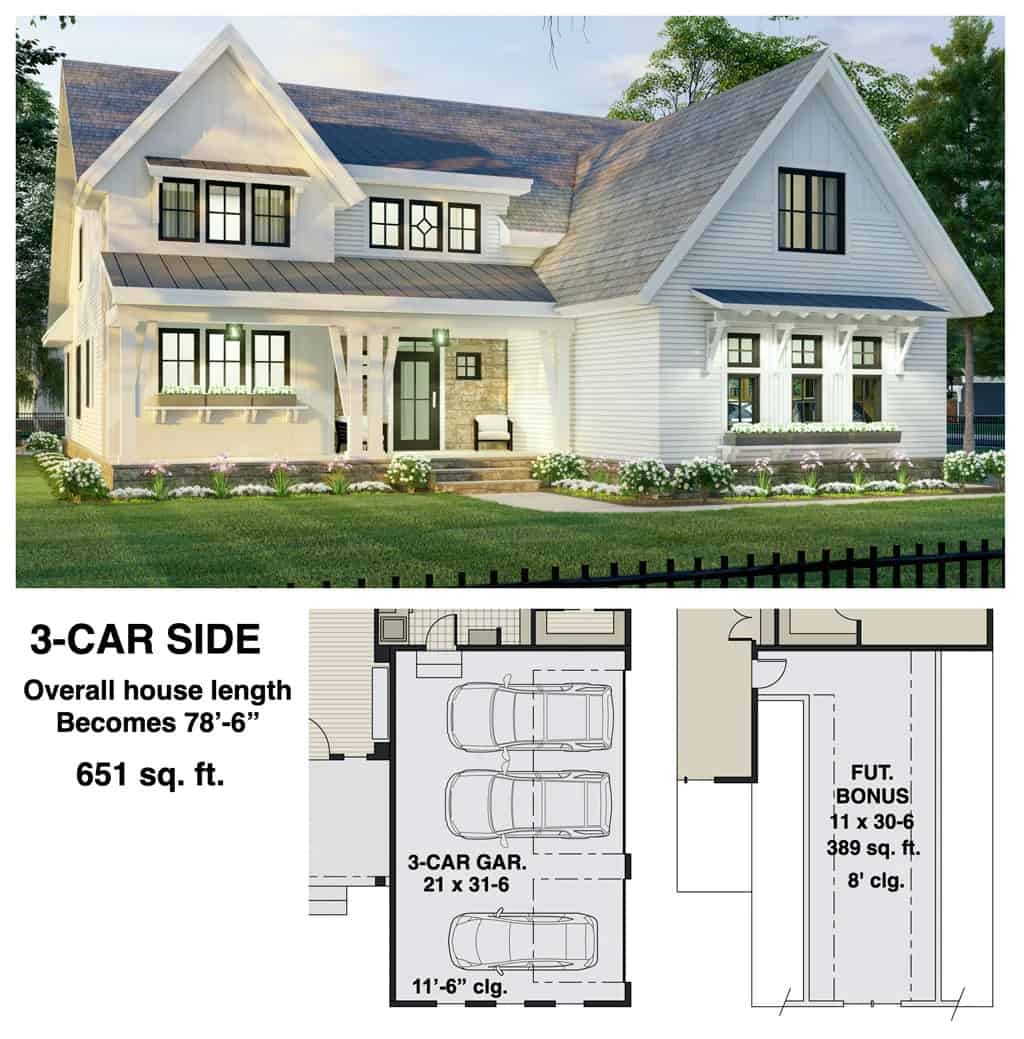
This craftsman home boasts a welcoming facade with striking black-framed windows and a front porch, perfect for leisurely evenings. The efficient floor plan below highlights a spacious 3-car garage seamlessly integrated into the design for practicality. Additionally, the future bonus room offers a versatile space for customization, complementing the home’s thoughtful layout.
Notice the Striking Craftsman Details and the Double Garage Doors
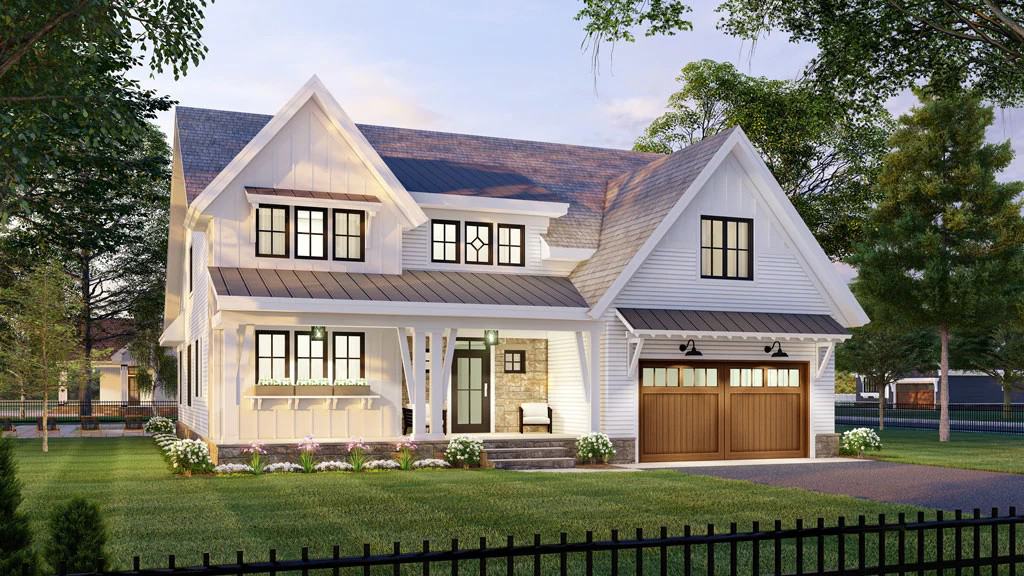
This craftsman home’s exterior features eye-catching gables and crisp white siding paired with striking black-framed windows that add definition. The inviting front porch showcases stone accents and a warm seating area, perfect for quiet contemplation. The double garage doors’ rich wood finish provide a practical yet stylish touch, enhancing the home’s overall architectural appeal.
Check Out the Porch Overlooking a Pool Area
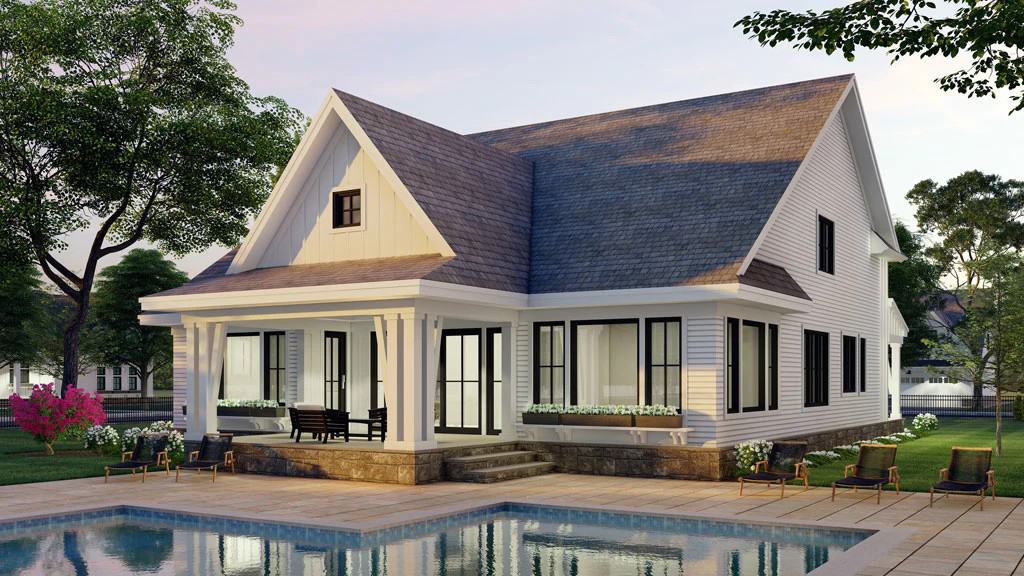
This craftsman home exudes tranquility with its crisp white siding and steep gables, which frame a generous front porch. The dark-framed windows add a unique touch and provide a striking contrast against the light exterior. Below, a pool area offers a perfect outdoor retreat, inviting relaxation while maintaining the home’s timeless appeal.
Explore This Inviting Entryway with a Staircase and Seating Area
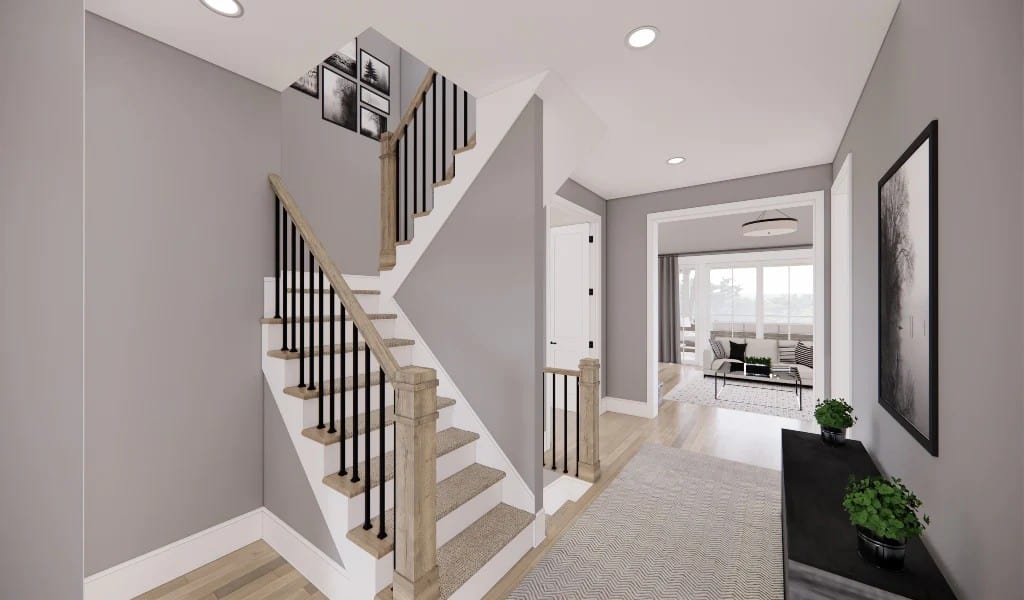
This entryway welcomes you with its staircase, featuring natural wood handrails and black metal balusters that add a touch of contrast. The soft grey walls and light wood floors create a backdrop, complemented by a minimalist console and touches of greenery. Beyond the entry, a glimpse of a seating area invites you to explore further, blending design with comfort.
Notice the Bold Blue Island in This Craftsman-Inspired Kitchen
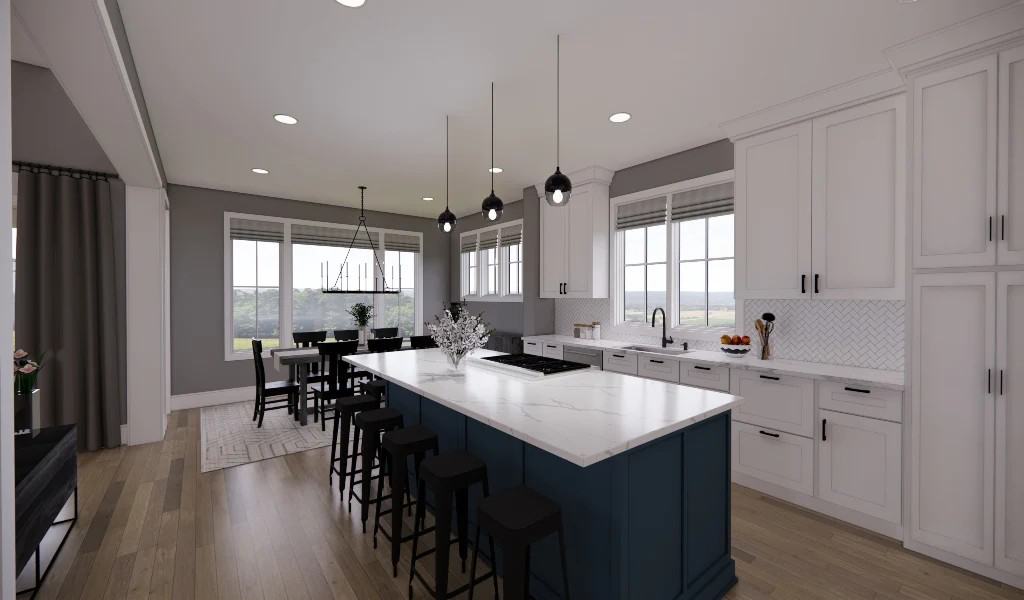
This kitchen features crisp white cabinetry and a striking blue island that becomes the focal point. The island’s clean lines are beautifully accented by pendant lighting, creating a warm, welcoming atmosphere. Large windows flood the space with natural light, showcasing the herringbone backsplash and high-quality fixtures, making it practical and stylish.
Spot the Bold Blue Island in This Open Kitchen-Dining Space
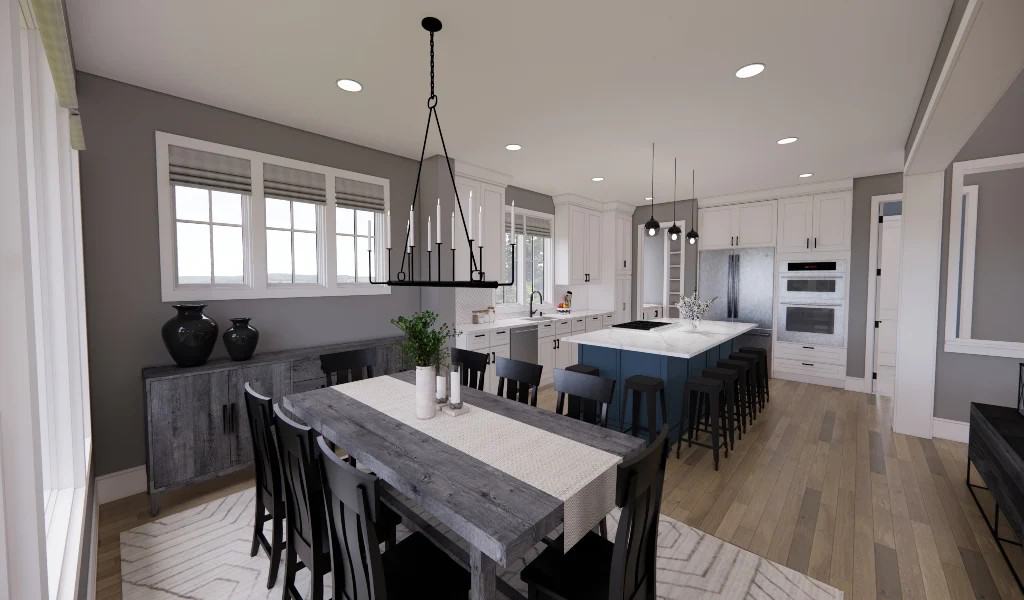
This room blends design with functional aesthetics. A striking blue island is a focal point amid white cabinetry. The dining area showcases a sturdy table beneath a stylish black chandelier, offering a spot for family meals. Soft gray walls and large windows flood the space with natural light, enhancing the warm wood flooring and making the room feel expansive and inviting.
Take a Look at the Stone Fireplace in This Contemporary Living Room
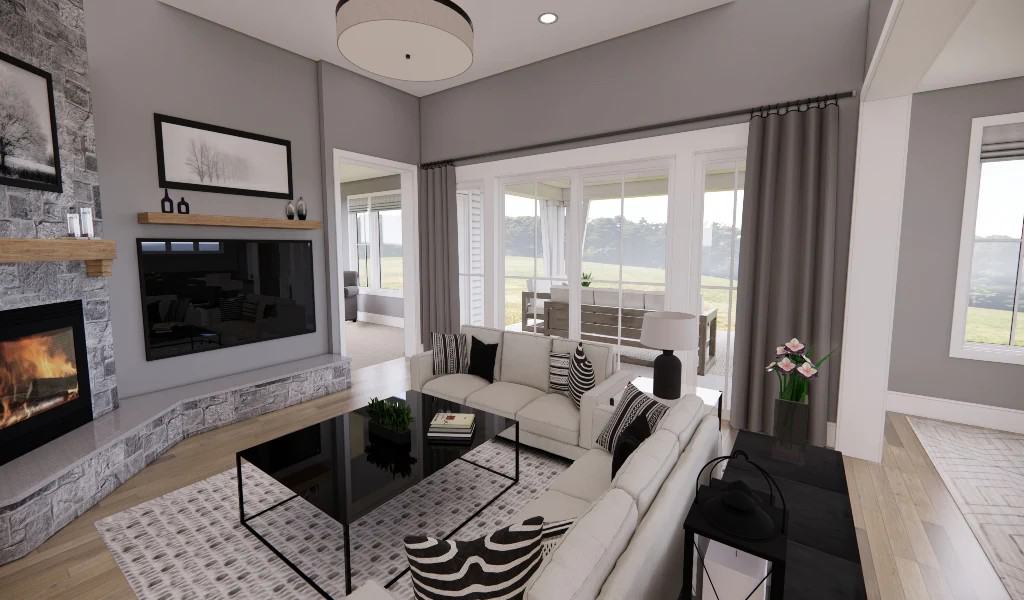
This living room embraces an aesthetic with gray walls and expansive windows that fill the space with natural light. The stone fireplace is a striking focal point, blending rustic charm with contemporary design elements. A plush sectional sofa and a minimalist black coffee table complete the setting, inviting relaxation in a space that balances comfort and style.
Admire the Expansive Views From This Light-Filled Home Office
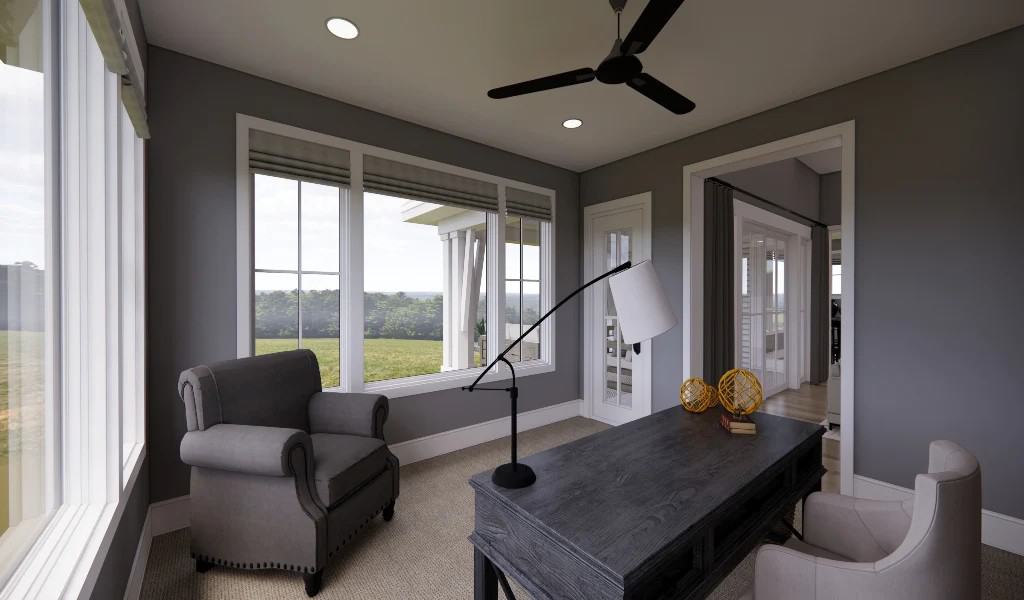
This home office features large windows that flood the room with natural light and offer sweeping views of the surrounding landscape. The dark desk is complemented by plush seating, creating a comfortable yet professional atmosphere. Neutral gray walls and a minimalist ceiling fan add a touch of modern elegance, making this space both functional and inviting.
Look at That Stone Fireplace in This Open Living Space
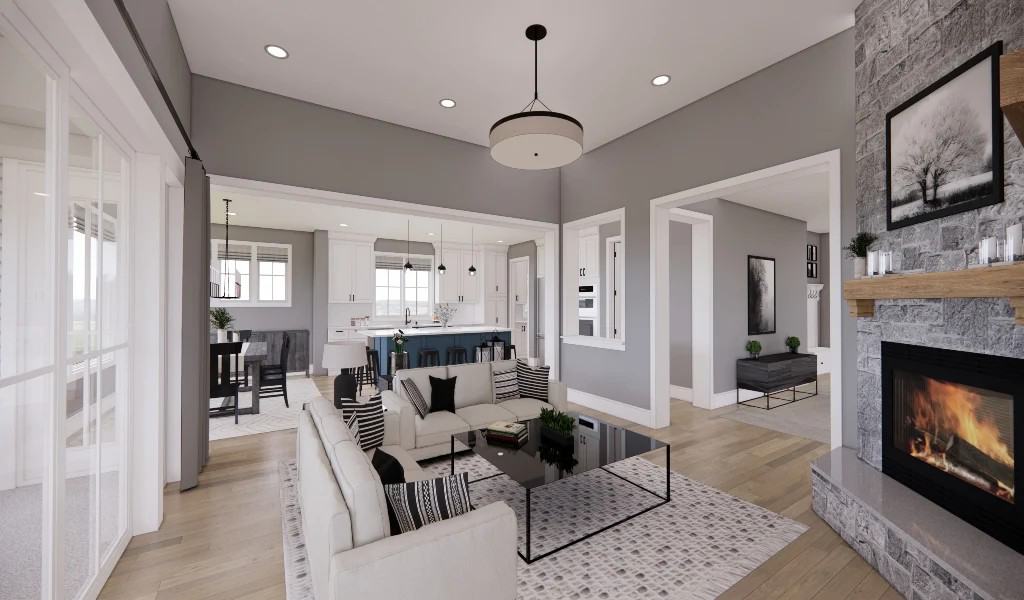
This craftsman-inspired living room harmoniously links to the kitchen, showcasing an impressive stone fireplace as its focal point. The neutral gray palette, highlighted by soft furnishings and a warm wood mantel, sets a sophisticated tone. Large windows and a pendant light ensure a bright atmosphere, while the open design seamlessly connects with the dining area, perfect for gathering with family and friends.
Look at This Bedroom with a Thoughtful Neutral Palette
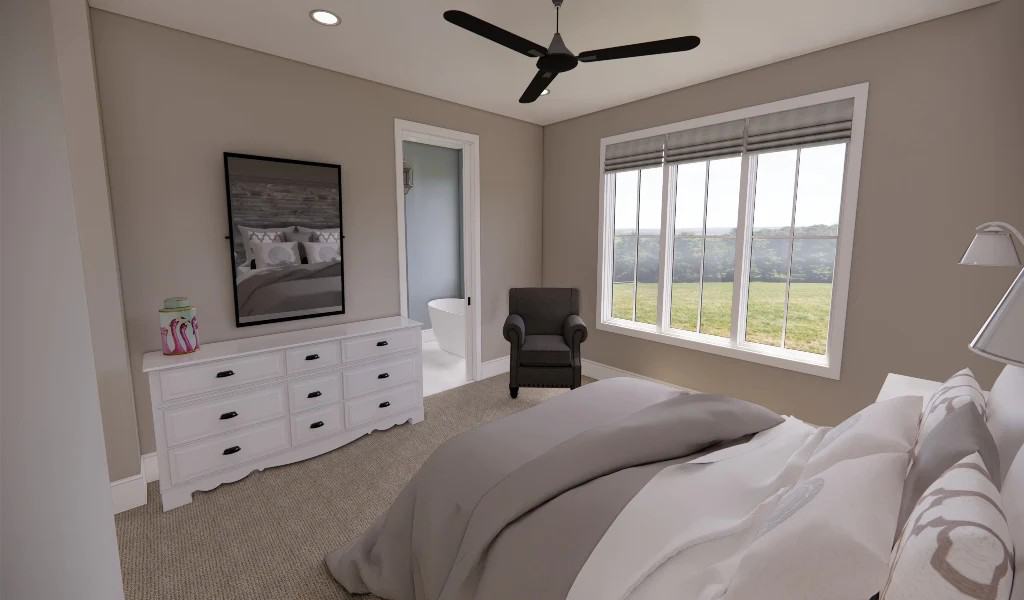
This bedroom features a soothing neutral palette, with soft gray walls that enhance the natural light streaming through the large windows. A classic white dresser and plush armchair add function and comfort, creating a relaxing retreat. The dark ceiling fan provides a touch of contrast, blending seamlessly with the room’s understated elegance.
Wow, Check Out the Freestanding Tub in This Bright Bathroom
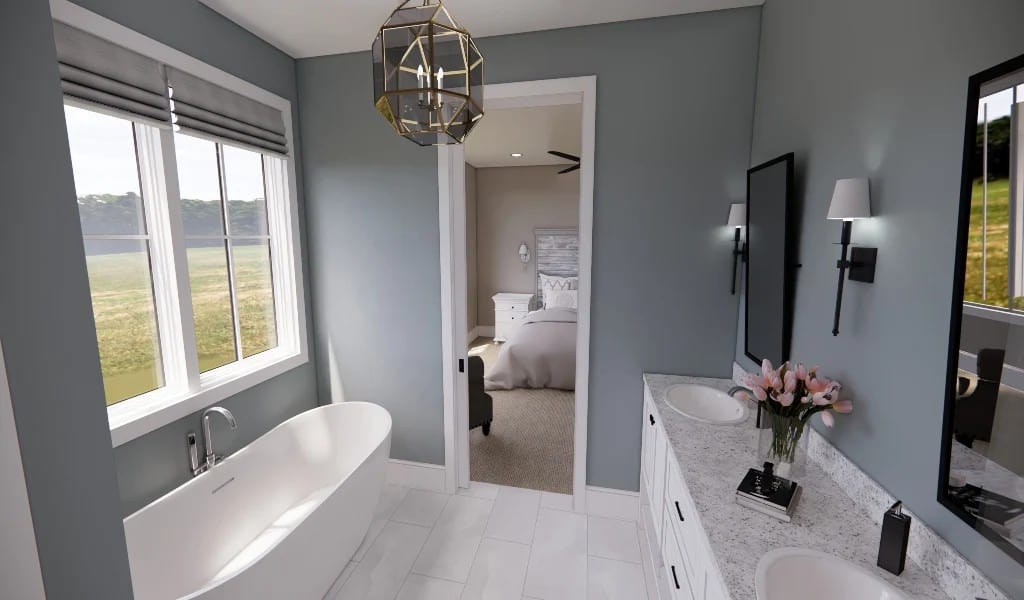
This bathroom features a freestanding tub perfectly positioned beneath large windows that invite natural light. The soft gray walls and white tile flooring create a backdrop, enhanced by the stylish pendant light. A dual vanity with granite countertops and black fixtures adds a refined touch, seamlessly connecting to the adjacent bedroom for a cohesive design.
Step Inside This Organized Walk-In Closet with Neat Shelving
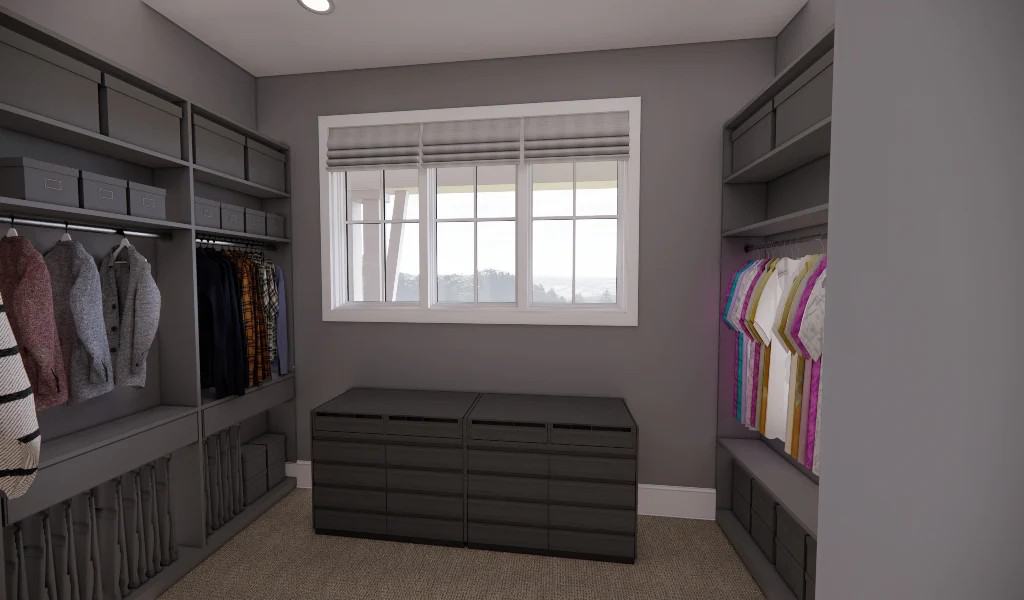
This walk-in closet boasts a design with its uniform gray shelving, offering ample storage for clothing and accessories. The large window provides natural light, enhancing the room’s practicality and atmosphere. Thoughtful details like pull-out drawers and labeled boxes ensure every item has its place, making it as functional as it is streamlined.
Take Note of the Smartly Designed Laundry Space With Subway Tiling
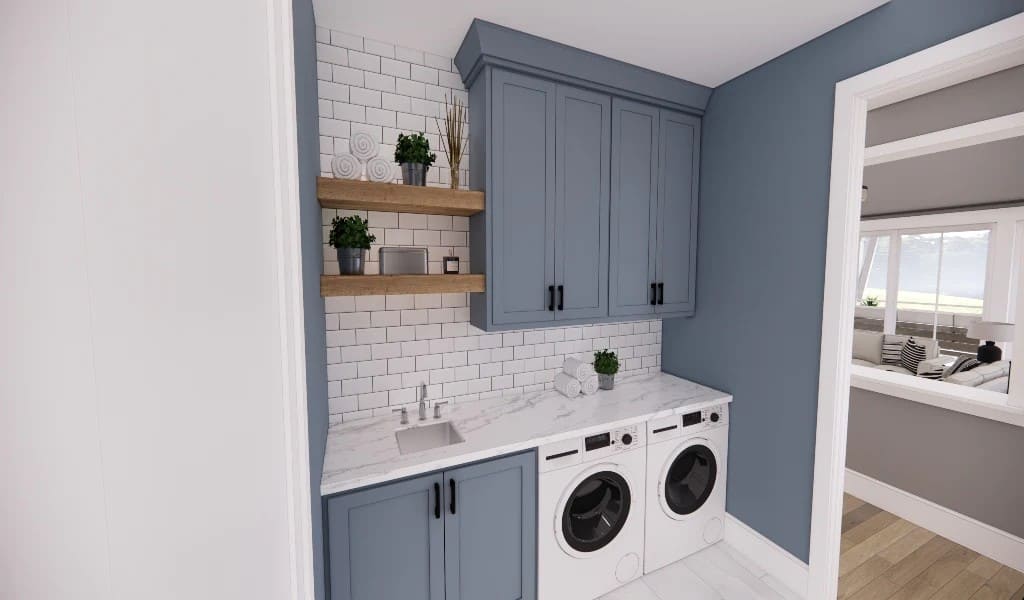
This well-organized laundry room features classic white subway tiles that lend a clean and timeless look. The tiles perfectly match the blue cabinetry for a pop of color. Open wooden shelves offer style and practicality, allowing easy access to essentials. Compact yet efficient, the space is expertly designed to blend functionality with aesthetic appeal, making laundry day \more enjoyable.
Source: Royal Oaks Design – Plan CL-20-012-PDF






