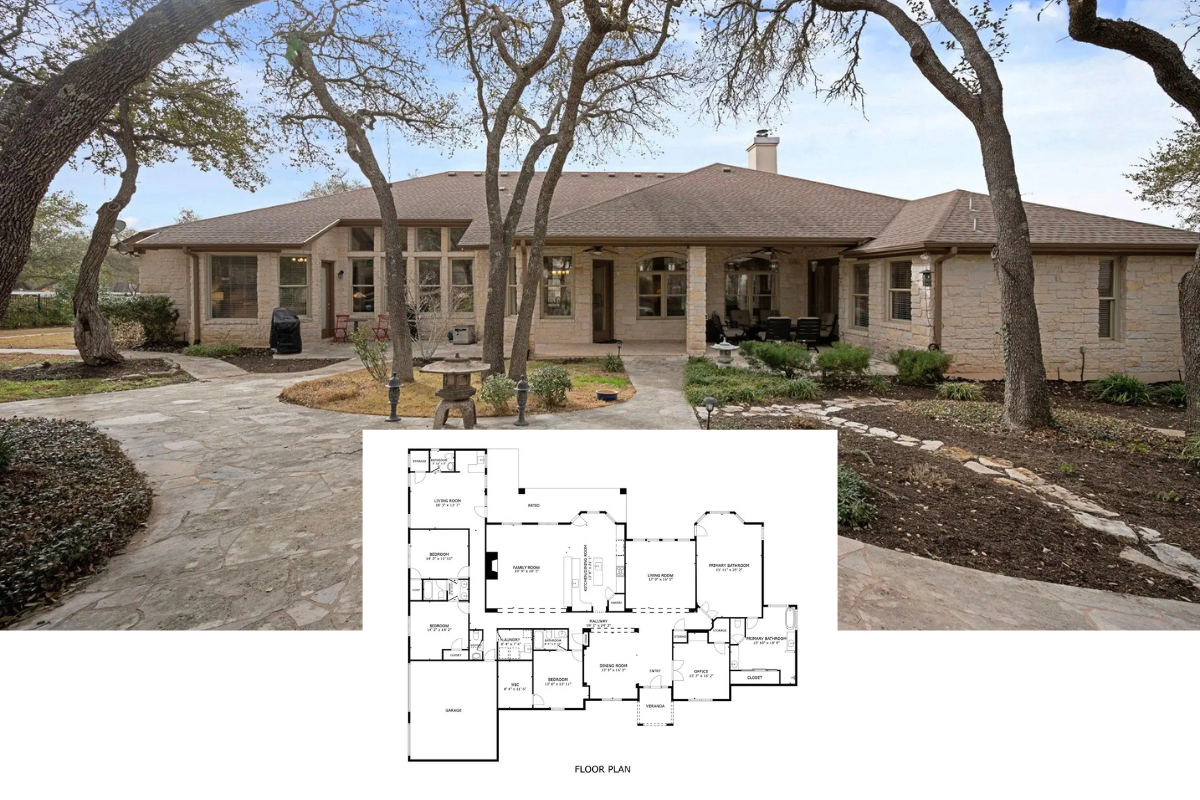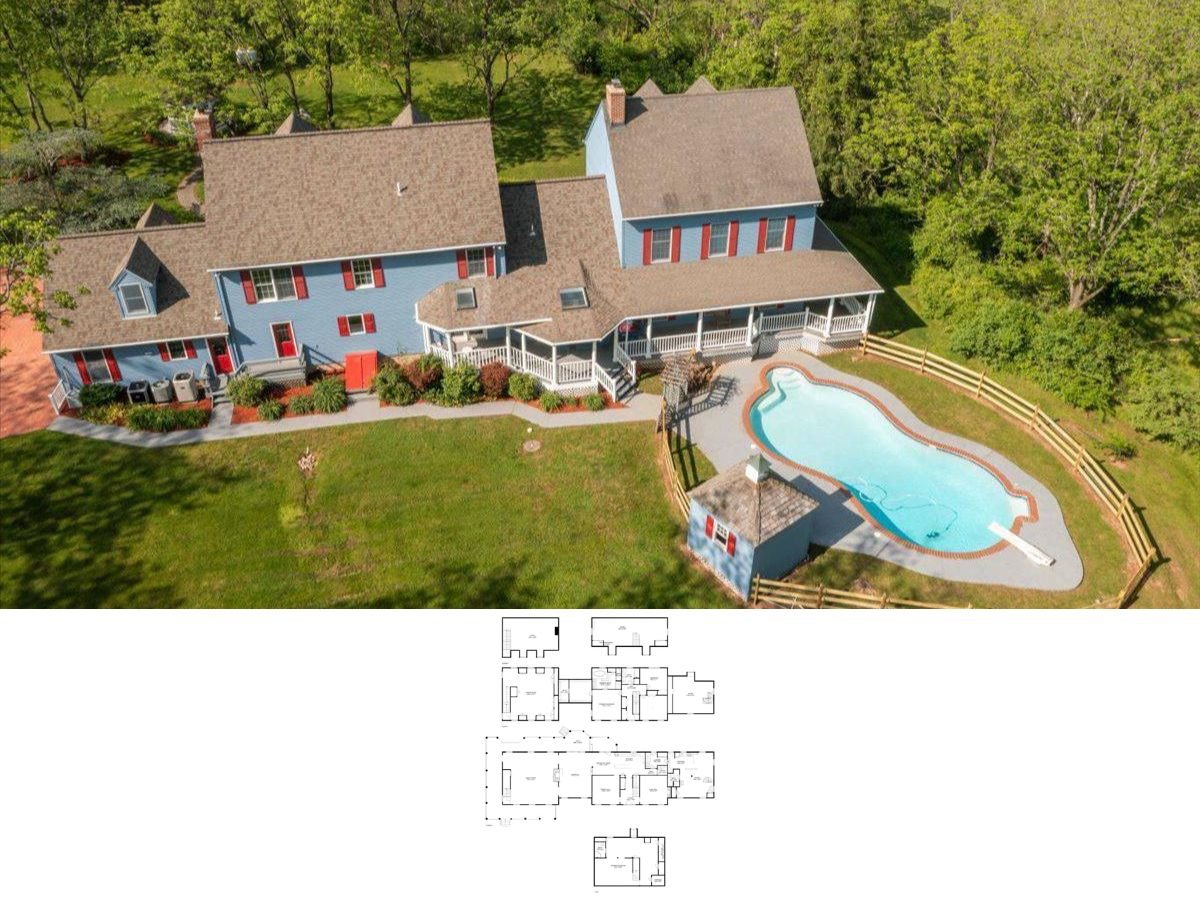
Specifications
- Sq. Ft.: 3,013
- Bedrooms: 3
- Bathrooms: 2.5
- Stories: 1
- Garage: 3
Main Level Floor Plan

Second Level Floor Plan

Great Room

Kitchen

Dining Room

Primary Bedroom

Side View

Rear View

Details
This contemporary home showcases a striking modern exterior with clean lines, asymmetrical rooflines, and a combination of natural and industrial materials. A mix of horizontal siding, stone accents, and expansive windows enhances its sleek design while allowing ample natural light inside. The covered entry provides a welcoming touch, leading into a thoughtfully designed interior.
Inside, the foyer opens into the great room, which features large windows and a seamless connection to the kitchen and dining area. The kitchen includes a sizable island, a walk-in pantry, and easy access to a vaulted covered porch for outdoor dining. The owner’s suite is positioned for privacy, featuring a walk-in closet and a well-appointed bathroom. A nearby utility room and direct access to the garage add convenience.
The lower level offers additional living space with a family room, a pocket office for remote work, and two secondary bedrooms. A covered patio extends the living space outdoors, while built-in storage and a window seat add functionality to the lower level.
Pin It!

Architectural Designs Plan 72825DA






