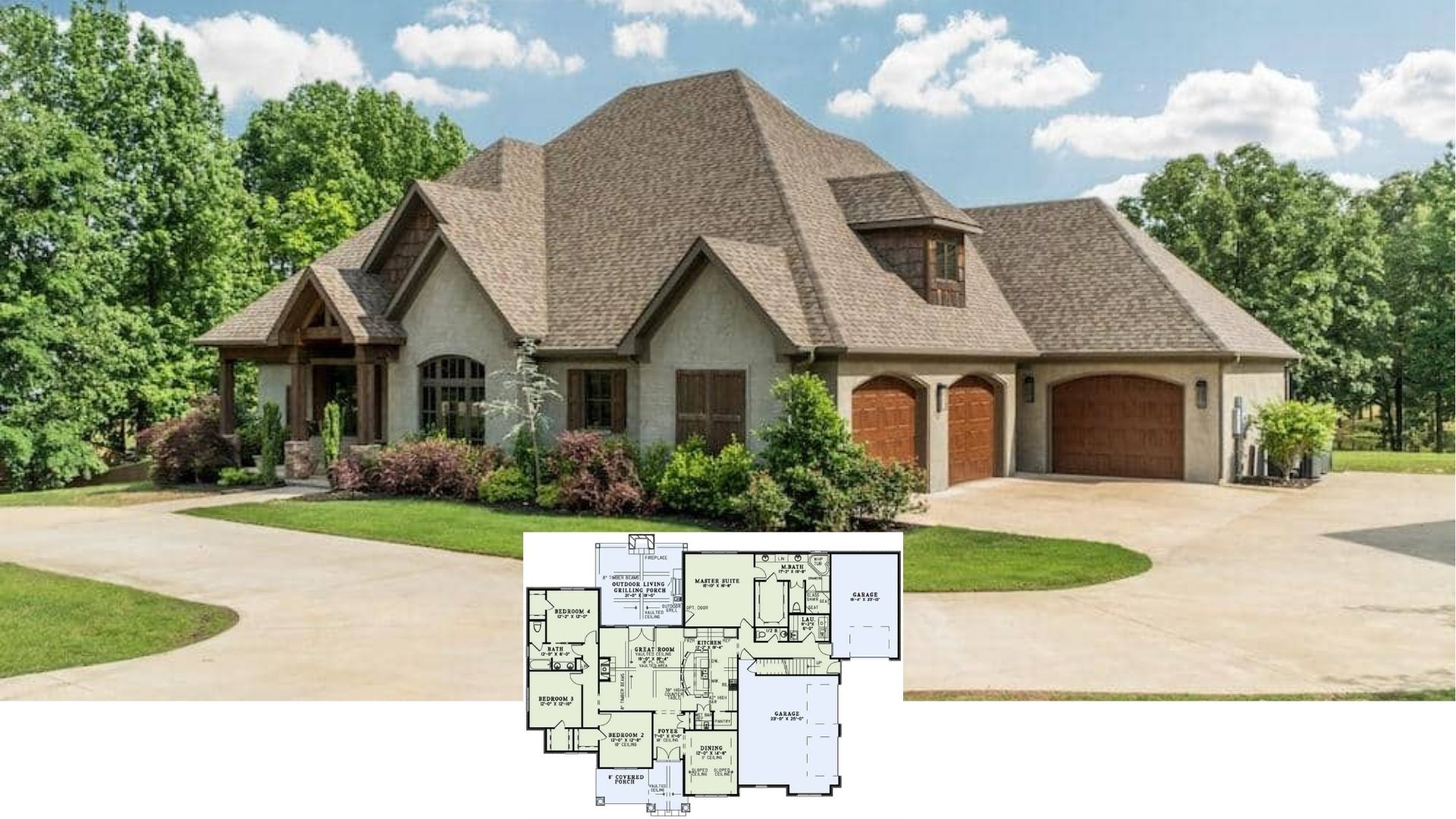
Specifications
- Sq. Ft.: 2,330
- Bedrooms: 4
- Bathrooms: 3
- Stories: 1
- Garage: 2
The Floor Plan

Front-Left View

Front-Right View

Rear View

Kitchen

Great Room

Dining Room

Great Room

Great Room

Great Room

Great Room

Details
This modern farmhouse presents a charming facade with white board and batten siding and a welcoming front porch supported by simple columns. An attached garage blends seamlessly into the overall design, and a metal accent roof above the porch adds a subtle touch of rustic elegance. Large windows on the front elevation invite natural light inside while contributing to the home’s approachable character.
The main level is organized around a central great room, which showcases a vaulted ceiling and exposed beams for a touch of rustic flair. A spacious kitchen with a large island and a separate pantry sits adjacent to both a formal dining room and a sunny breakfast area. A set of doors from the breakfast area leads onto a grilling porch, offering a smooth transition between indoor and outdoor living.
On the left side of the home, two secondary bedrooms share a full bath, while a guest suite closer to the foyer enjoys its own private bathroom. Opposite this wing, the primary suite boasts a vaulted ceiling, a bathroom with both a soaking tub and a separate shower, and easy access to a convenient laundry area. An attached garage completes the layout, providing direct entry into a mudroom space for everyday ease.
Pin It!

The Plan Collection – Plan 193-1356






