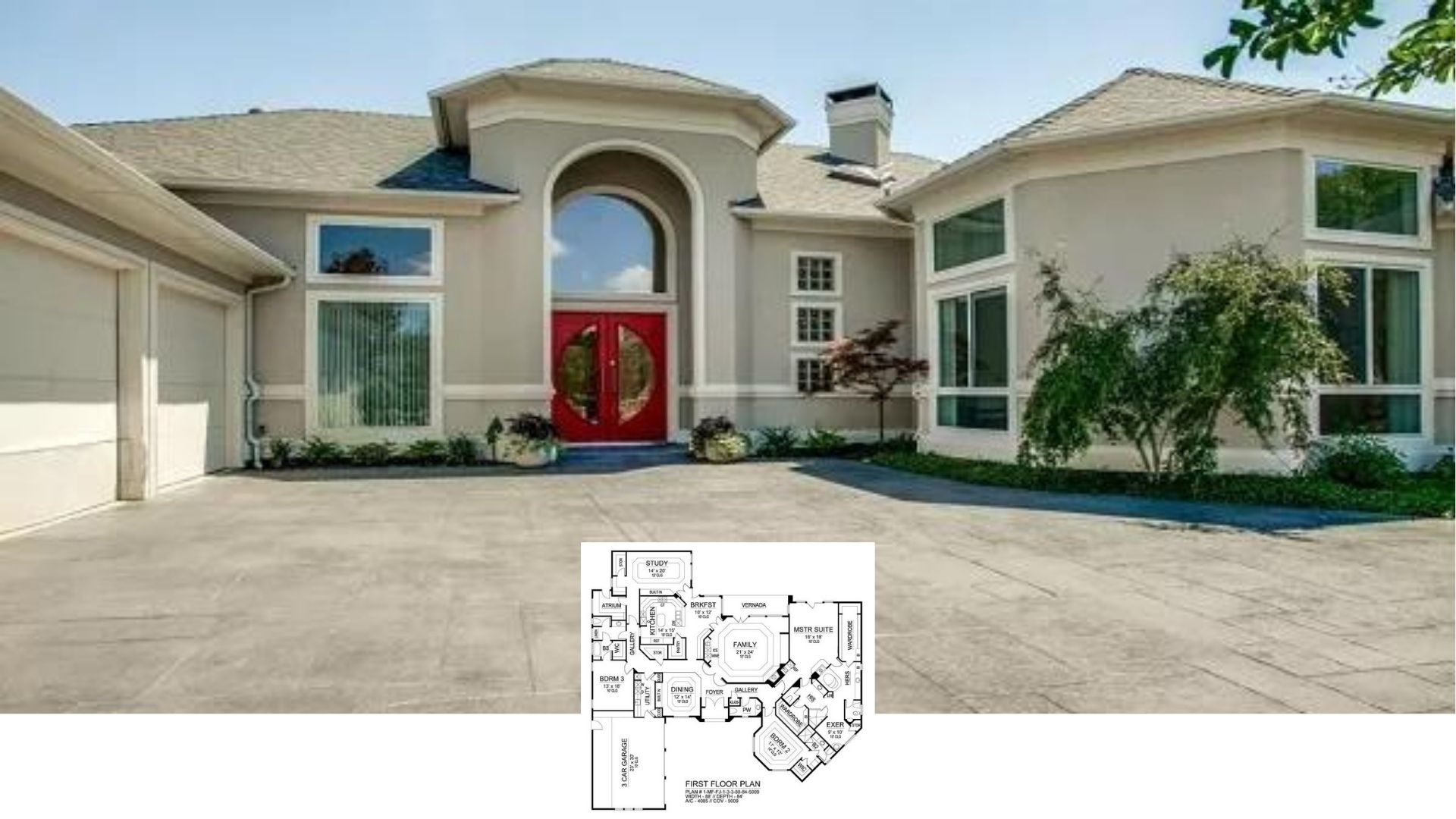Welcome to a stunning 2,055 sq. ft. contemporary ranch home featuring three bedrooms and two bathrooms, beautifully spread across a single story. This architectural masterpiece boasts striking stone chimneys and a sleek metal roof, providing a seamless blend of rustic charm and modern design. With a two-car garage and thoughtfully landscaped front yard, this home invites you to explore its inviting blend of style and functionality.
Contemporary Ranch Home with Striking Stone Chimneys

This residence epitomizes contemporary ranch architecture, characterized by its clean lines and minimalist aesthetic. The design embraces open spaces and emphasizes the home’s connection with the outdoors, offering a harmony of comfort and elegance. As you delve deeper, you’ll discover a space thoughtfully designed for both relaxation and entertaining, ideal for modern living.
Expansive Floor Plan Highlighting Indoor-Outdoor Living

This floor plan showcases a thoughtful layout with a seamless flow between the indoor spaces and the extensive covered porches. The open-concept kitchen and dining area connects to a spacious living room, making it perfect for gatherings. Notice how the master suite is thoughtfully positioned for privacy, complete with a large bathroom and direct access to the outdoor deck.
Source: Truoba – Plan 921
Classy Ranch Exuding Southwest Flair with Unique Roofline

This contemporary ranch combines sleek design with a nod to the Southwest, evident in its clean white siding and distinctive sloped roof. The prominent stone chimney anchors the structure, drawing attention to the outdoor fireplace that promises warmth on cool evenings. Surrounded by palms and desert landscaping, the home melds modern style with natural beauty, creating a serene oasis.
Check Out the Indoor-Outdoor Flow with Stone Fireplace Highlight

This modern ranch home perfectly blends indoor and outdoor living, showcasing a spacious patio with sleek overhangs and a striking stone fireplace as its focal point. The minimal white siding and bold metal supports create a crisp, contemporary look against the desert-inspired landscaping. Tall palms and expansive glass doors add a touch of the exotic, making this an ideal space for relaxation and entertaining.
Check Out This Stylish Living Room with a Striking Fireplace Centerpiece

This modern living room brings warmth and style with its prominent stone fireplace, which serves as a focal point against the clean white walls. The sleek design is complemented by a plush green sectional and minimalist coffee table, providing a cozy area for relaxation. Expansive windows and a large glass door allow natural light to flood in, seamlessly connecting the indoor space to the lush outdoor views.
Check Out the Double-Sided Fireplace in This Open Layout

This modern living space features a stunning double-sided stone fireplace, creating a unique focal point between the living and dining areas. The open floor plan is enhanced by tall windows and sliding glass doors, allowing natural light to flood the room and connect the interior with the outdoor spaces. Complementing the modern aesthetic, a chic green sofa and minimalist decor complete the stylish ambiance.
Wow, Take a Look at This Inviting Kitchen with a Striking Black Island

This contemporary kitchen boasts clean lines and high ceilings, with white cabinetry creating a striking contrast against the dark, textured countertop. The central island, paired with minimalist bar stools, provides a stylish spot for casual dining. Expansive glass doors flood the space with natural light, seamlessly connecting the interior to the outdoor living area.
Source: Truoba – Plan 921






