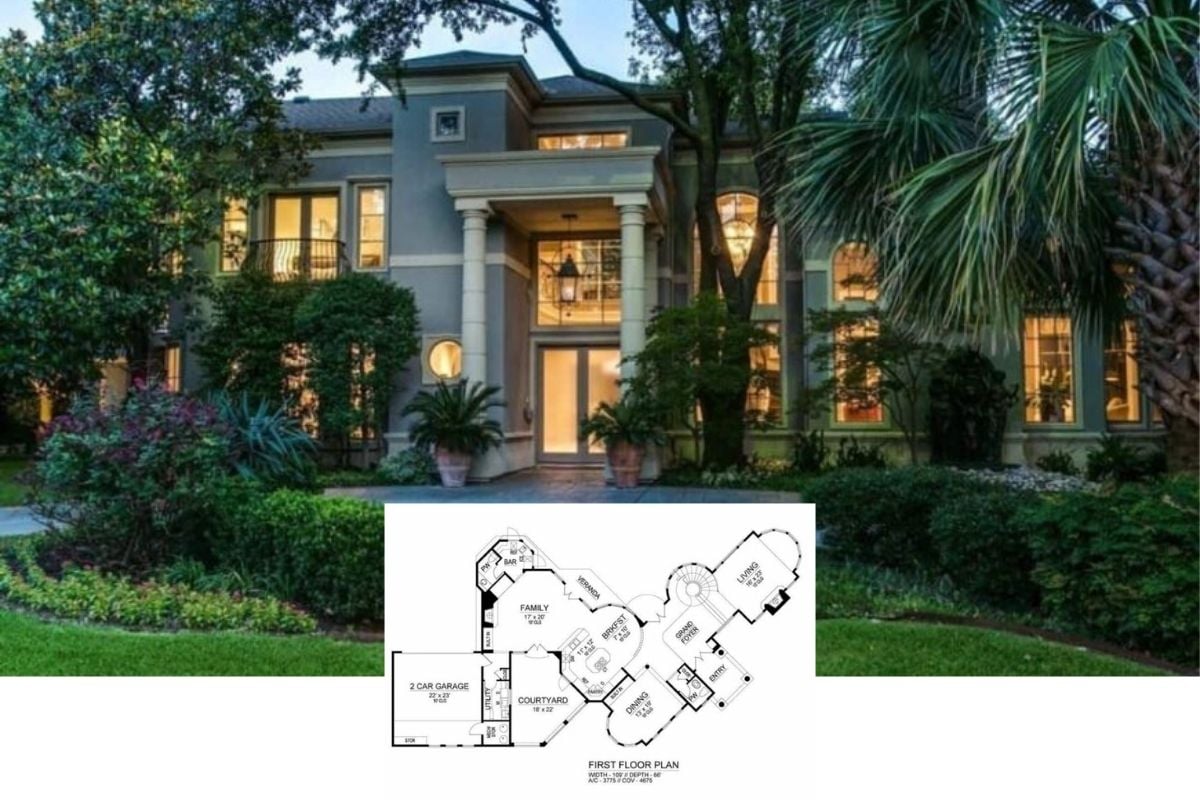
Specifications:
- Sq. Ft.: 2,112
- Bedrooms: 3
- Bathrooms: 2
- Stories: 1-2
- Garages: 2-3
Welcome to photos and footprint for a 3-bedroom two-story New American home. Here’s the floor plan:




This 3-bedroom New American home flaunts a traditional charm with its classic siding, subtle stone accents, and an inviting covered porch topped with a shed dormer. It has an affordable floor plan that includes 280 square feet of bonus room expansion above the garage.
Inside, the foyer has uninterrupted sightlines of the main living space and onto the backyard. The great room has a fireplace and glass sliding doors that open to the back porch. The adjacent kitchen comes with a walk-in pantry and a prep island that sits six.
The primary suite occupies the left side of the house along with a laundry room. It is crowned with a tray ceiling and paired with a 5-fixture bath and a roomy walk-in closet.
The remaining two bedrooms sit across the home so you can have privacy. They share a hall bath complete with a sink vanity, linen closet, toilet, and shower.
Plan 14691RK











