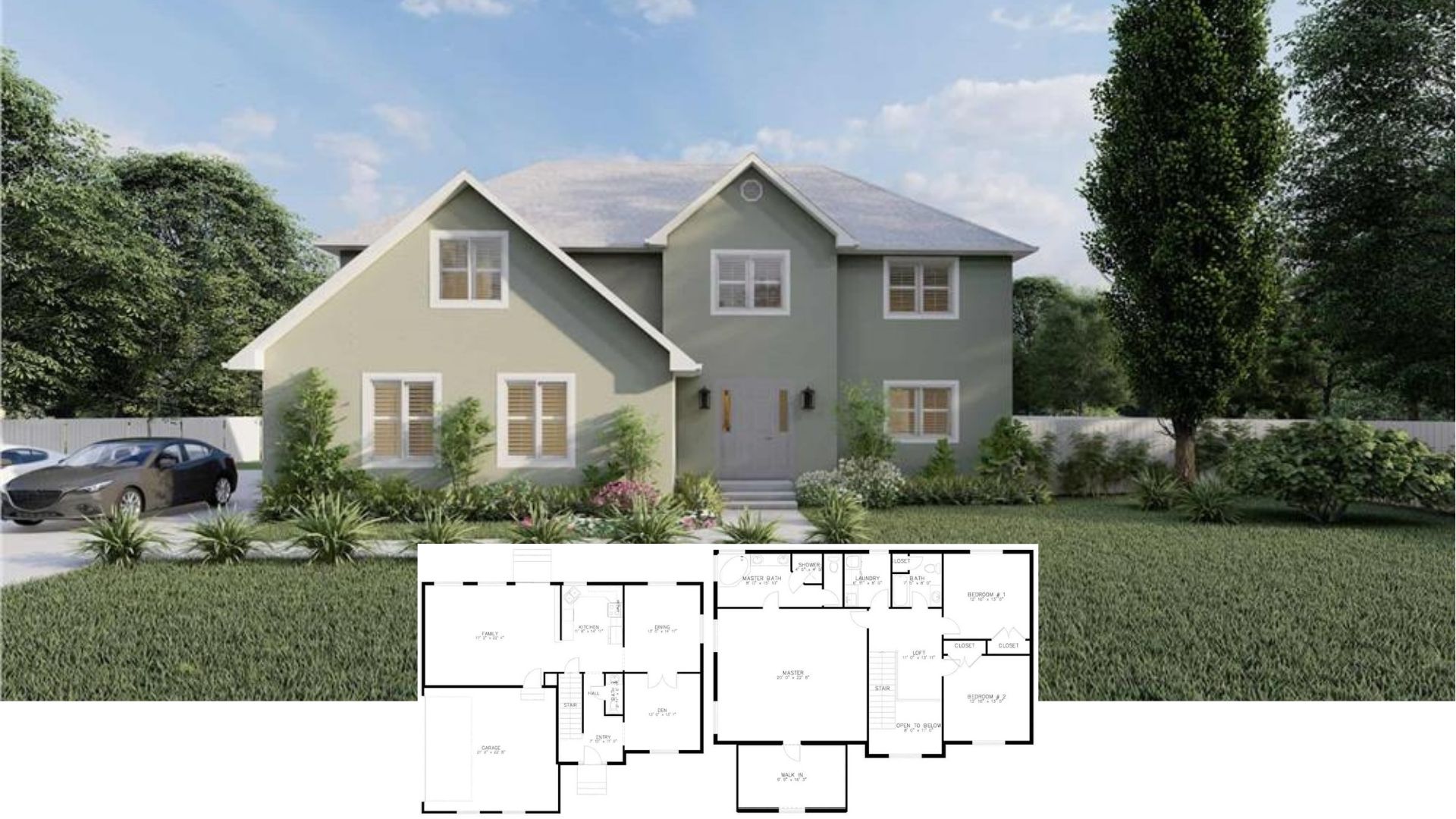
Specifications
- Sq. Ft.: 4,551
- Bedrooms: 6
- Bathrooms: 5.5
- Stories: 3
- Garage: 2
Main Level Floor Plan

Second Level Floor Plan

Third Level Floor Plan

Foyer

Dining Room

Kitchen

Kitchen

Dining Room

Great Room

Deck

Office

Bedroom

Upstairs Hall

Bedroom

Bathroom

Bedroom

Bedroom

Laundry Room

Primary Bedroom

Primary Bathroom

Primary Vanity

Primary Closet

Deck

Recreation Room

Rear View

Details
A striking blend of wood, stone, concrete panels, and expansive glass gives this 6-bedroom contemporary Northwest home a bold, modern aesthetic. It features a sleek entry and a double garage that connects to the home through the mudroom.
The main level includes two bedrooms and a spacious rec room complete with a wet bar and porch access.
Upstairs, you’ll find a large unified space shared by the great room, dining area, and kitchen. A fireplace radiates a cozy ambiance while sliding glass doors create seamless indoor-outdoor living.
To the left, a versatile bedroom can serve as a guest suite, and a den provides a quiet retreat for work or relaxation.
The top floor is occupied by three more bedrooms and a convenient laundry room. The primary bedroom is a true retreat boasting its own fireplace, a massive closet, and a spa-like ensuite.
Pin It!

Architectural Designs Plan 23980JD






