Welcome to this delightful suburban retreat, a thoughtfully planned home featuring an inviting 2,656 square feet of living space. This residence perfectly balances comfort and practicality with three to five spacious bedrooms and two and a half bathrooms. Its soft green facade harmonizes beautifully with the lush surroundings, offering a traditional architectural style that achieves simplicity.
Look at this Classic Facade With Symmetrical Windows and Gentle Green Hues

The home embodies a classic design with clean lines, symmetrical windows, and gentle gable roofs. This architectural approach accentuates balance and simplicity while ensuring harmonious integration with nature. Step inside as we explore the open main floor layout and efficient upper floor plan, each space meticulously crafted for flexible living.
Dive Into This Open Main Floor Plan With Flexible Spaces
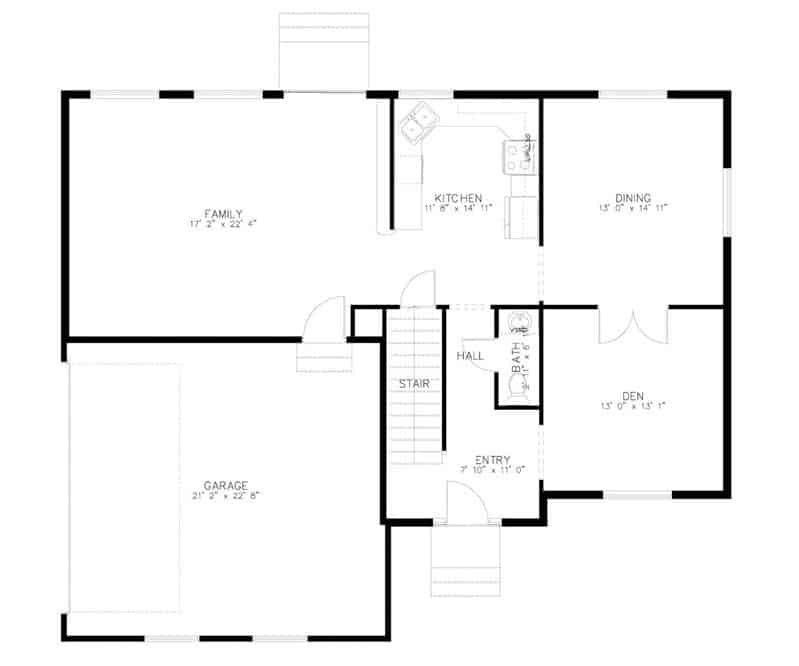
The floor plan showcases a spacious open layout with a generous family room seamlessly connected to the kitchen and dining area. A private den offers versatile space, perfect for a home office or reading nook. Including an attached garage and sensible entryway design highlights functional living, catering to the demands of family life.
Source: The Plan Collection – Plan 187-1199
Explore the Efficient Upper Floor Plan Layout
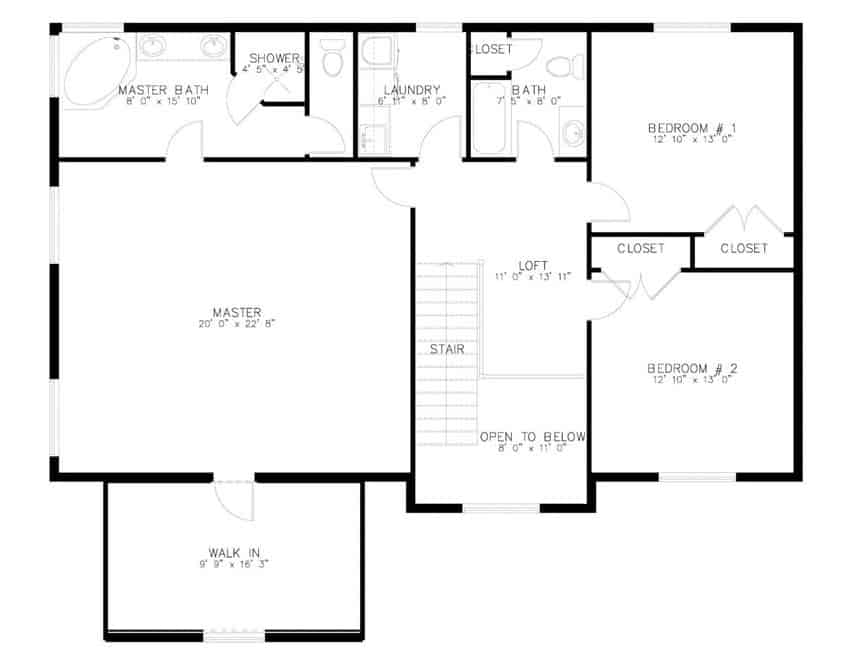
This upper floor plan features a spacious master suite with an ensuite bath and a large walk-in closet, providing a private retreat. Two additional bedrooms share a bathroom, with easy access to a central loft area overlooking the level below. Including a convenient laundry room enhances the floor’s functionality, catering to daily living needs.
Discover the Practical Lower Floor Layout With Ample Family Space
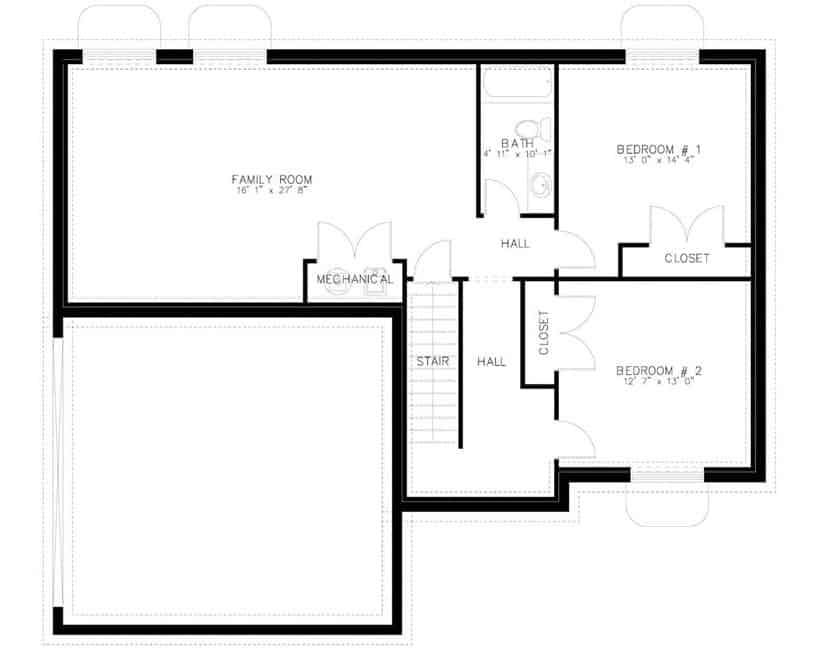
This lower floor plan offers a large family room ideal for gatherings and relaxation, seamlessly connected to two bedrooms for additional privacy. A shared bathroom and convenient mechanical room enhance functionality, ensuring practicality in design. The thoughtful layout caters to family living, balancing shared spaces with tucked-away private areas.
Source: The Plan Collection – Plan 187-1199
Check Out the Gable Roof and Garden Integration
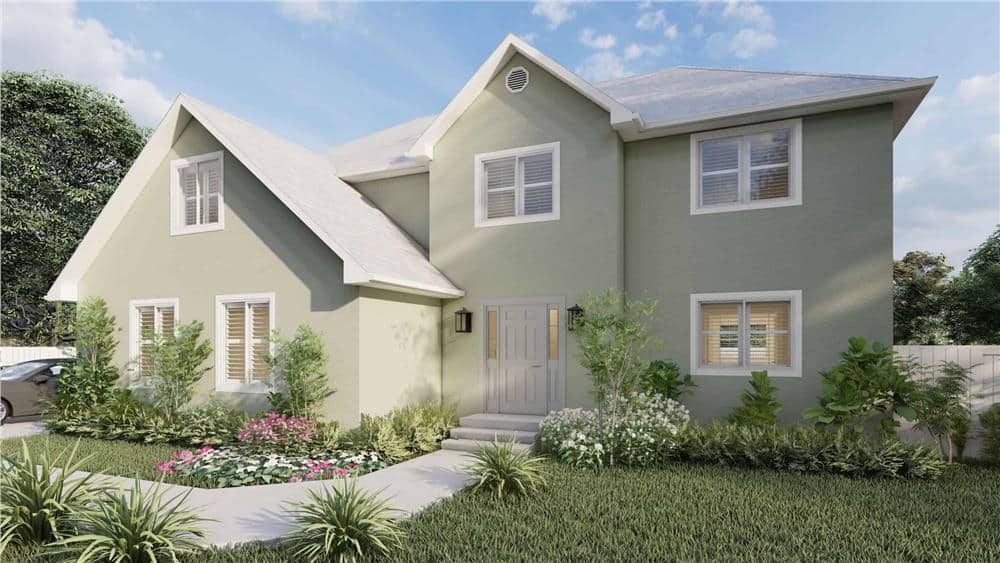
This home’s exterior features a contemporary gable roof that adds a flair to the classic design. The soft green walls blend harmoniously with the lush garden, integrating nature into the home’s aesthetic. Thoughtful landscaping lines the walkway, leading guests to a welcoming front entrance, echoing the traditional yet updated architectural style.
Explore this Simple Backyard with a Relaxing Patio Space for Gatherings
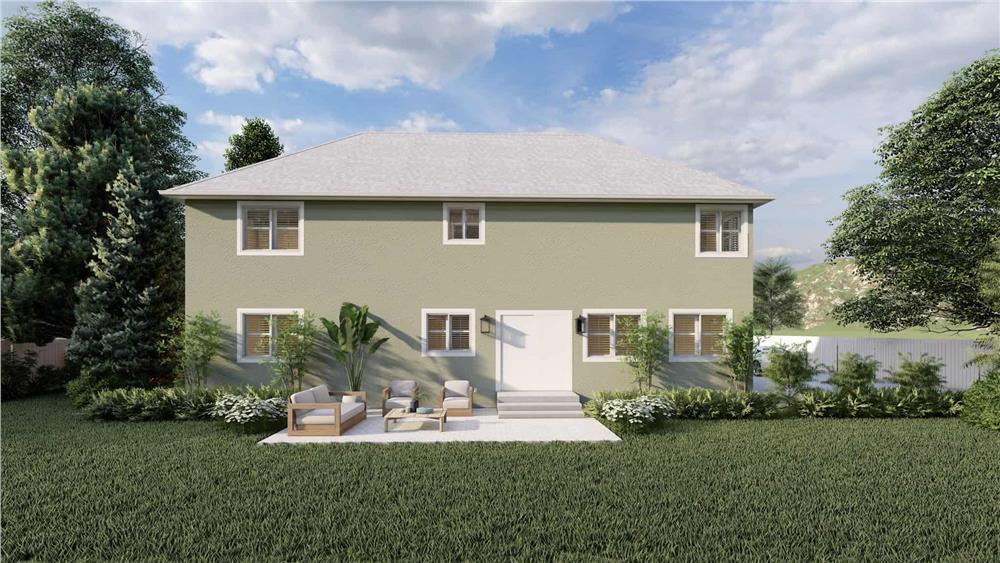
This backyard features a clean, minimalist design, with a soft green exterior wall as its backdrop. A modest patio area is furnished with comfortable seating, creating an ideal spot for outdoor relaxation. Lush plants along the perimeter add a touch of greenery, enhancing the atmosphere.
Survey the Garden-Focused Backyard and Practical Driveway Design
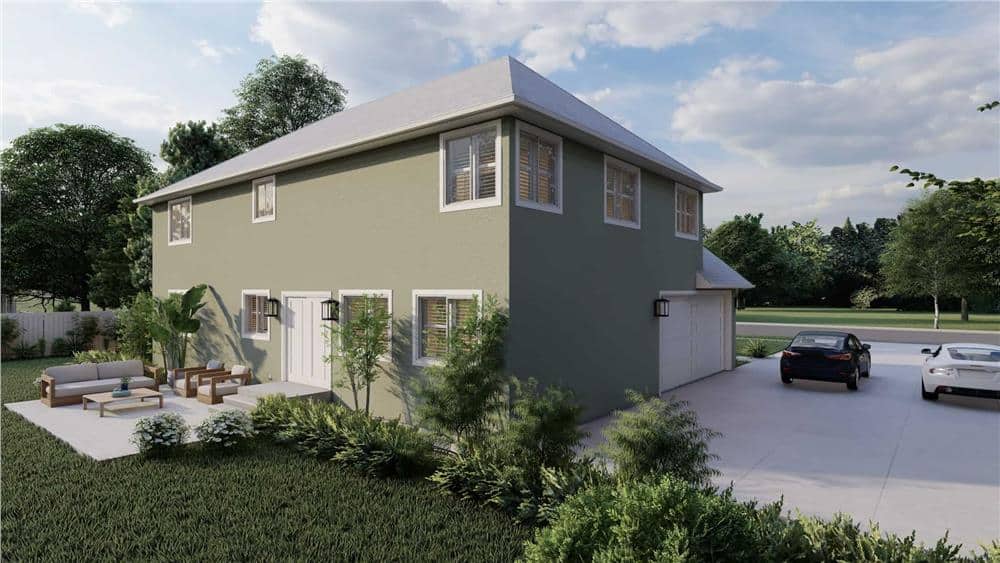
The backyard’s minimalist approach features a concrete patio, ideal for outdoor gatherings, surrounded by lush greenery that enhances the peaceful setting. A seamless transition from the home to the driveway offers a harmonious blend of comfort and functionality. The gentle green exterior continues to blend with the landscape, complemented by practical design elements like large windows and an accessible two-car garage.
Focus on the Clean Lines and Functional Layout of This Living Room
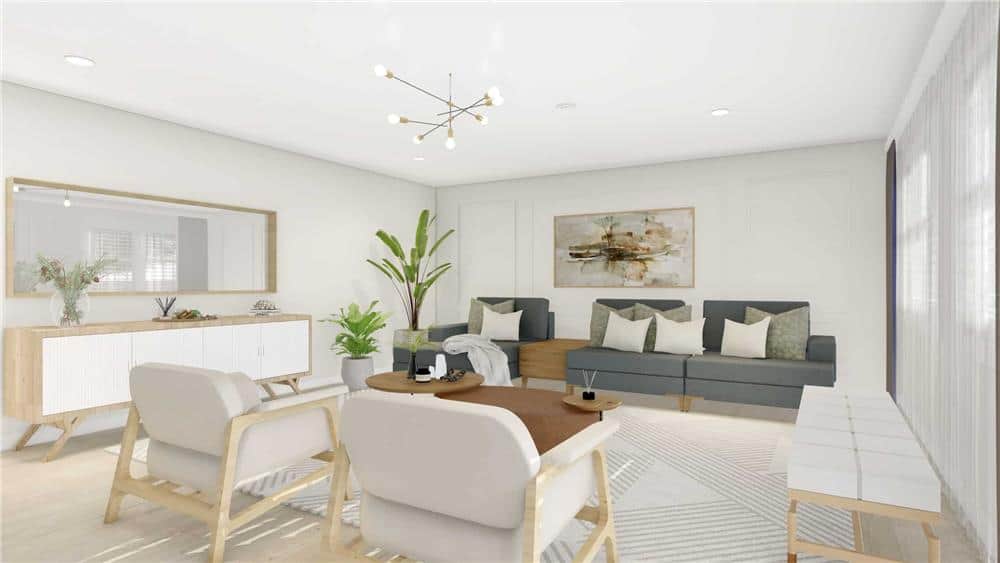
This living room embraces a minimalist aesthetic with its neutral palette and clean lines, providing a sense of calm and order. The light fixture adds a touch of elegance, while the large contemporary sofa offers ample seating space. Natural elements, like the potted plants and wooden furniture, continue the theme of simplicity and functionality, creating a polished environment.
Walk Into this Dining Room With Pendant Lighting
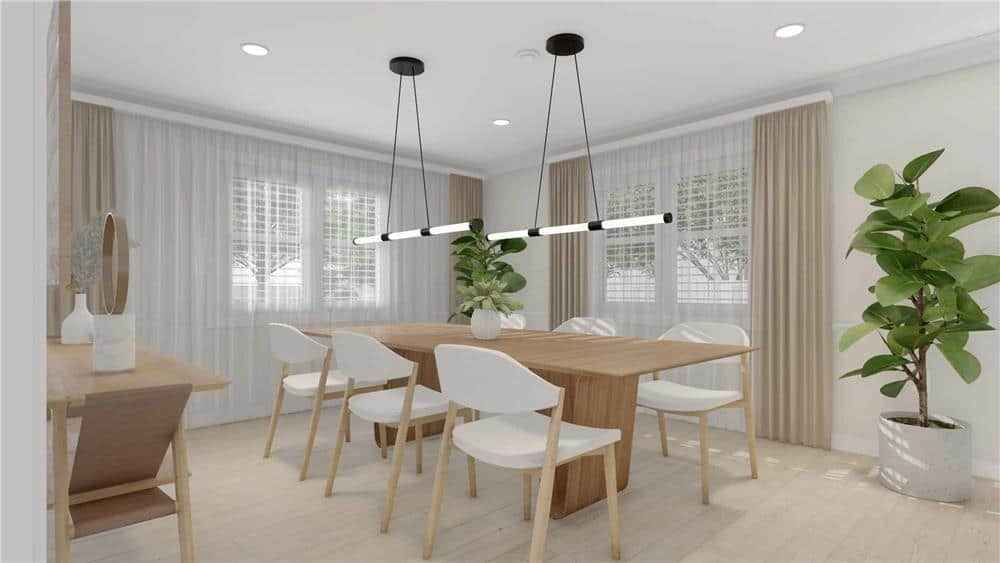
This dining room features a minimalist design focusing on the clean lines of the wooden table and white chairs. The linear pendant lights above the table add a contemporary touch, drawing the eye upward. Large windows with soft drapery invite natural light, while lush green plants bring a hint of nature indoors.
Notice How These Pendant Lights Anchor the Kitchen Island
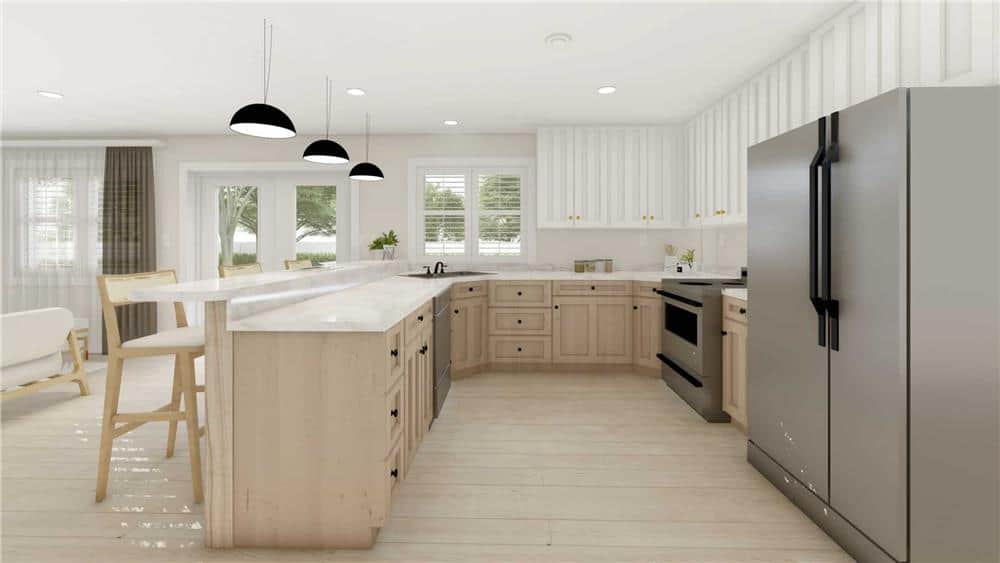
This kitchen combines a minimalist layout with light wood cabinetry, creating a warm, inviting space. The prominent kitchen island features ample seating, enhanced by black pendant lights that draw attention to the room’s heart. Large windows allow natural light to flood in, complementing the stainless steel appliances and creating a seamless blend of function and style.
Wow, Look at This Kitchen’s Pendant Lights Over the Breakfast Bar
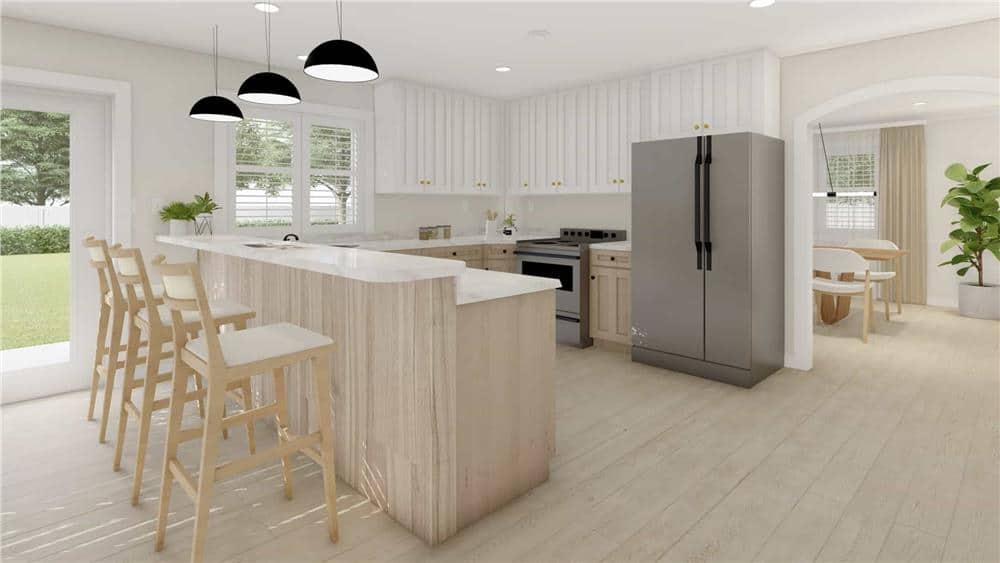
This kitchen showcases a design with light wood tones and clean lines, anchored by a breakfast bar with black pendant lights. The vertical paneled cabinets offer generous storage, complementing the minimalist aesthetic. With large windows allowing natural light to flood in and seamless access to the dining area, this space perfectly balances functionality with contemporary style.
Check Out the Home Office With Geometric Rugs and Open Shelving
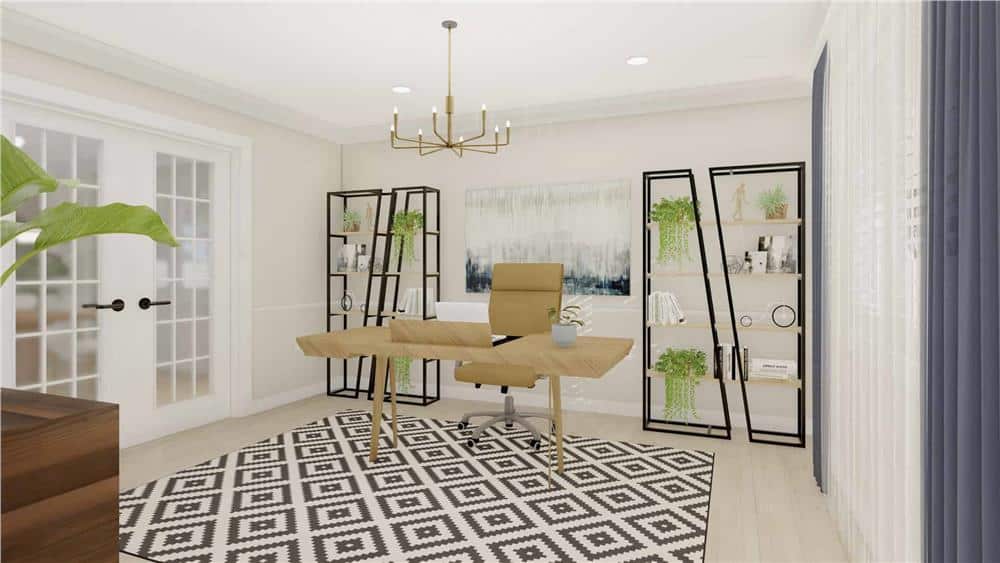
This home office combines design with functional elements, featuring a striking geometric rug that adds visual interest to the space. The wooden desk is complemented by contemporary shelving units, offering ample space for books and greenery. A chic chandelier overhead provides subtle illumination, enhancing the room’s sophisticated yet practical ambiance.
Explore the Gallery-Inspired Landing With a Unique Light Fixture
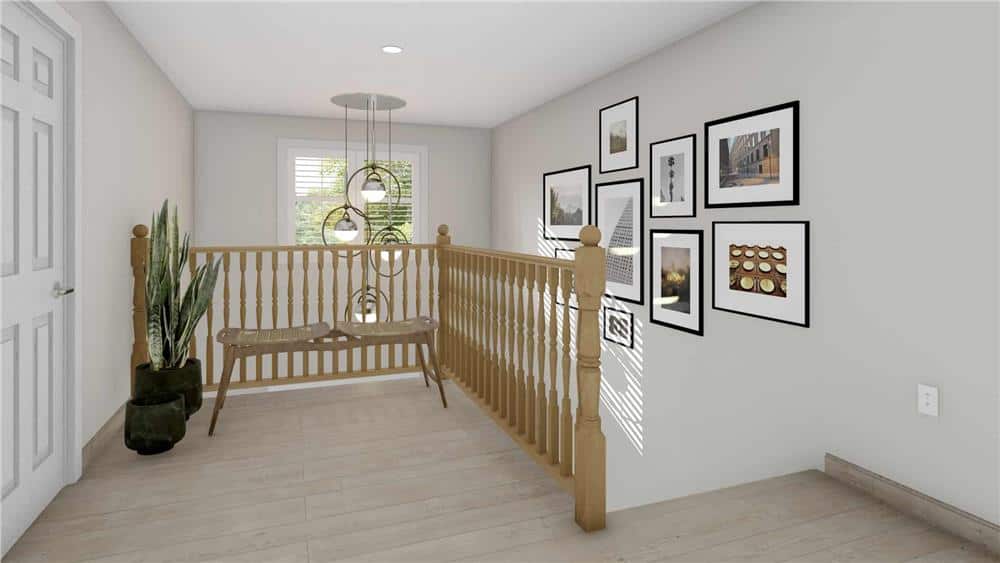
This landing area features a calming pale color palette and a series of framed artwork, creating a gallery-like atmosphere. The standout brass light fixture with cascading orbs adds an artistic touch, highlighting the space’s aesthetic appeal. A simple wooden bench and a verdant potted plant offer functional and natural accents, enhancing this transitional area.
Relax in this Bedroom with a Floating Desk and Lounge Area
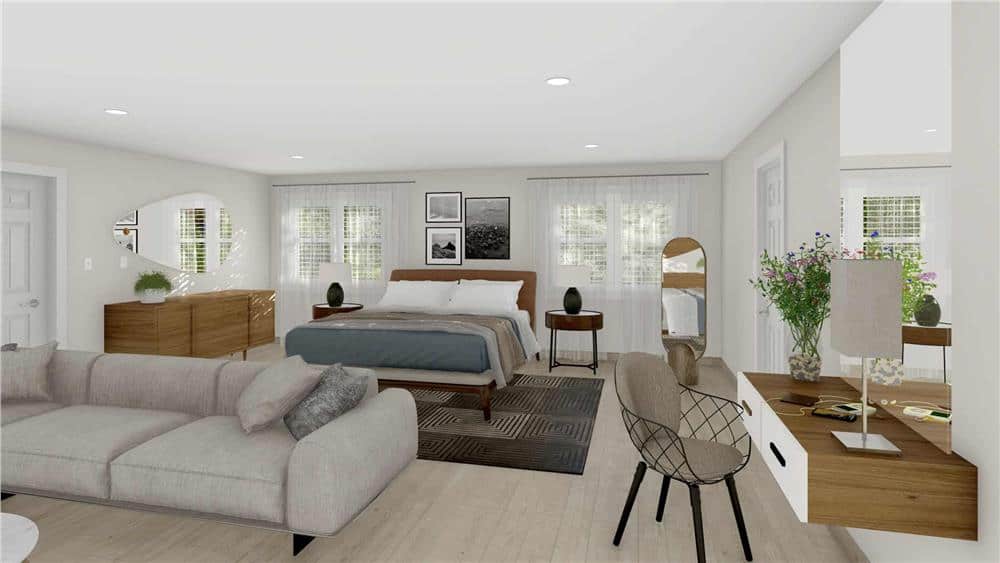
This bedroom exudes tranquility with a neutral palette and light wood flooring anchored by a bed against a gallery wall. A floating desk adds functionality without cluttering the space, complementing a stylish chair and delicate floral arrangement. The lounge area with a plush sofa invites relaxation, while large windows draped with sheer curtains bring in soft natural light.
Spot the Tailored Wood Paneling in This Contemporary Suite
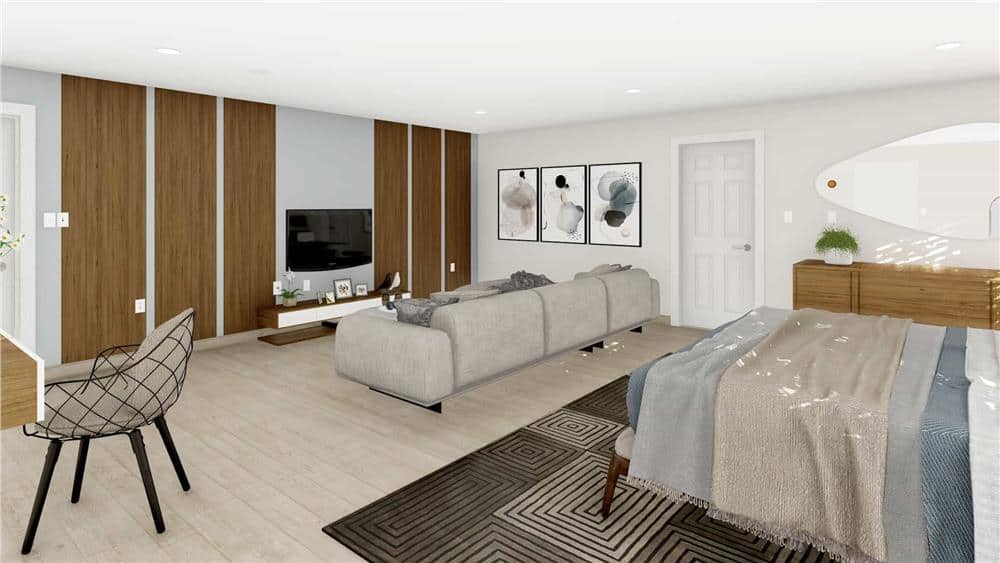
This contemporary suite features wood paneling that artfully frames the TV, adding warmth and texture to the room’s clean lines. A spacious gray sofa divides the space neatly, creating distinct lounging and sleeping areas without breaking the open layout. The minimalist artwork and geometric rug introduce subtle visual interest, while the neutral color palette promotes a calming atmosphere.
Experience this Contemporary Living Room With Striking Wood Paneling
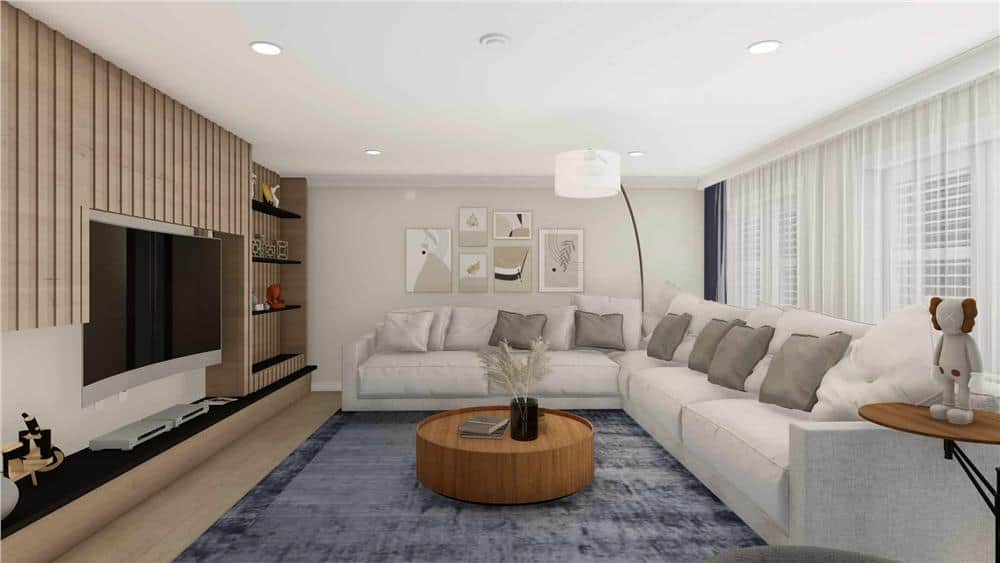
This living room features an aesthetic with tailored wood paneling that frames the built-in TV, adding warmth and texture. A large, plush sectional invites relaxation, paired with a round coffee table that complements the room’s soft color palette. Thoughtful touches like minimalist artwork and ambient lighting create a sophisticated space perfect for entertainment or unwinding.
Source: The Plan Collection – Plan 187-1199






