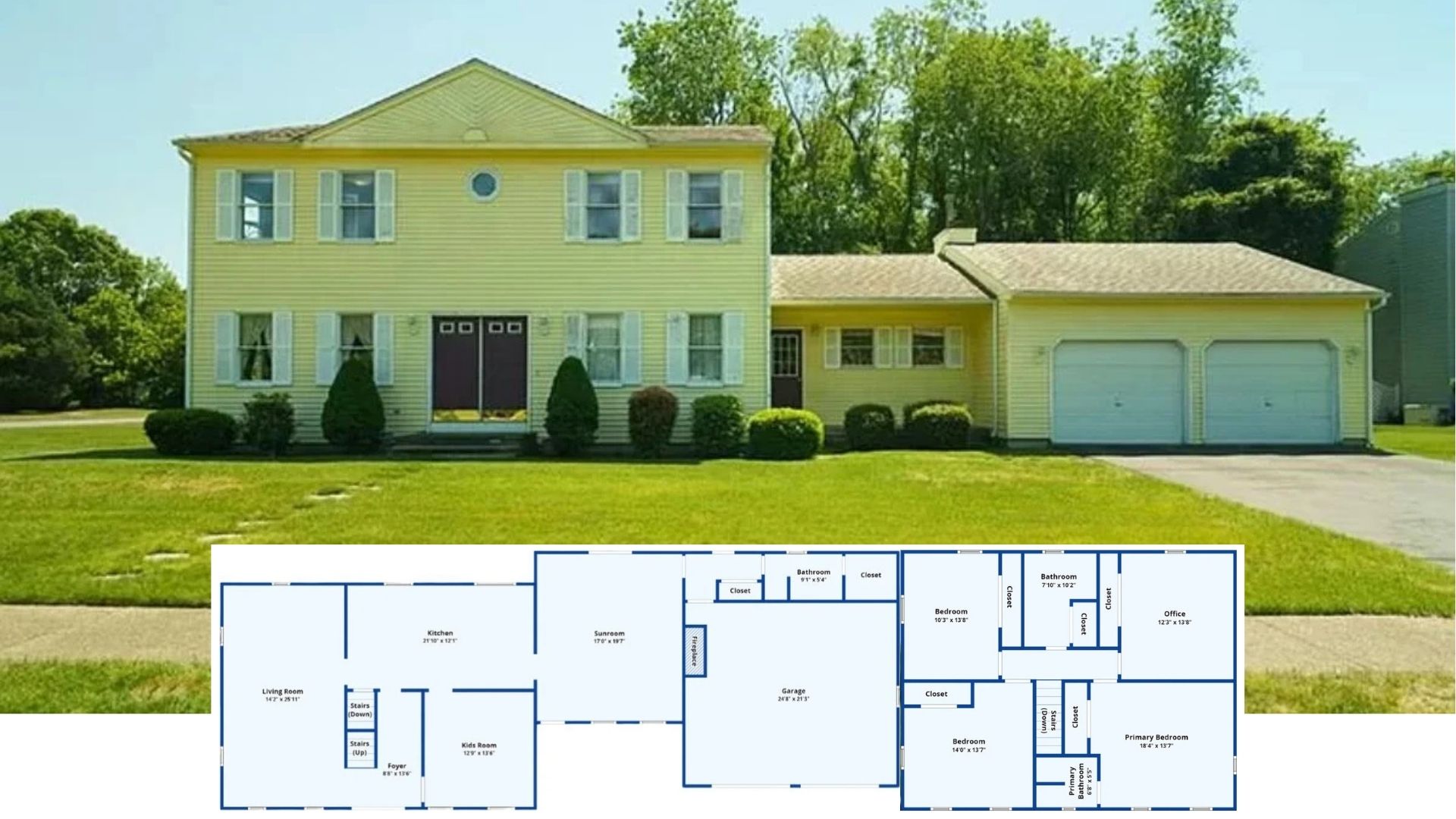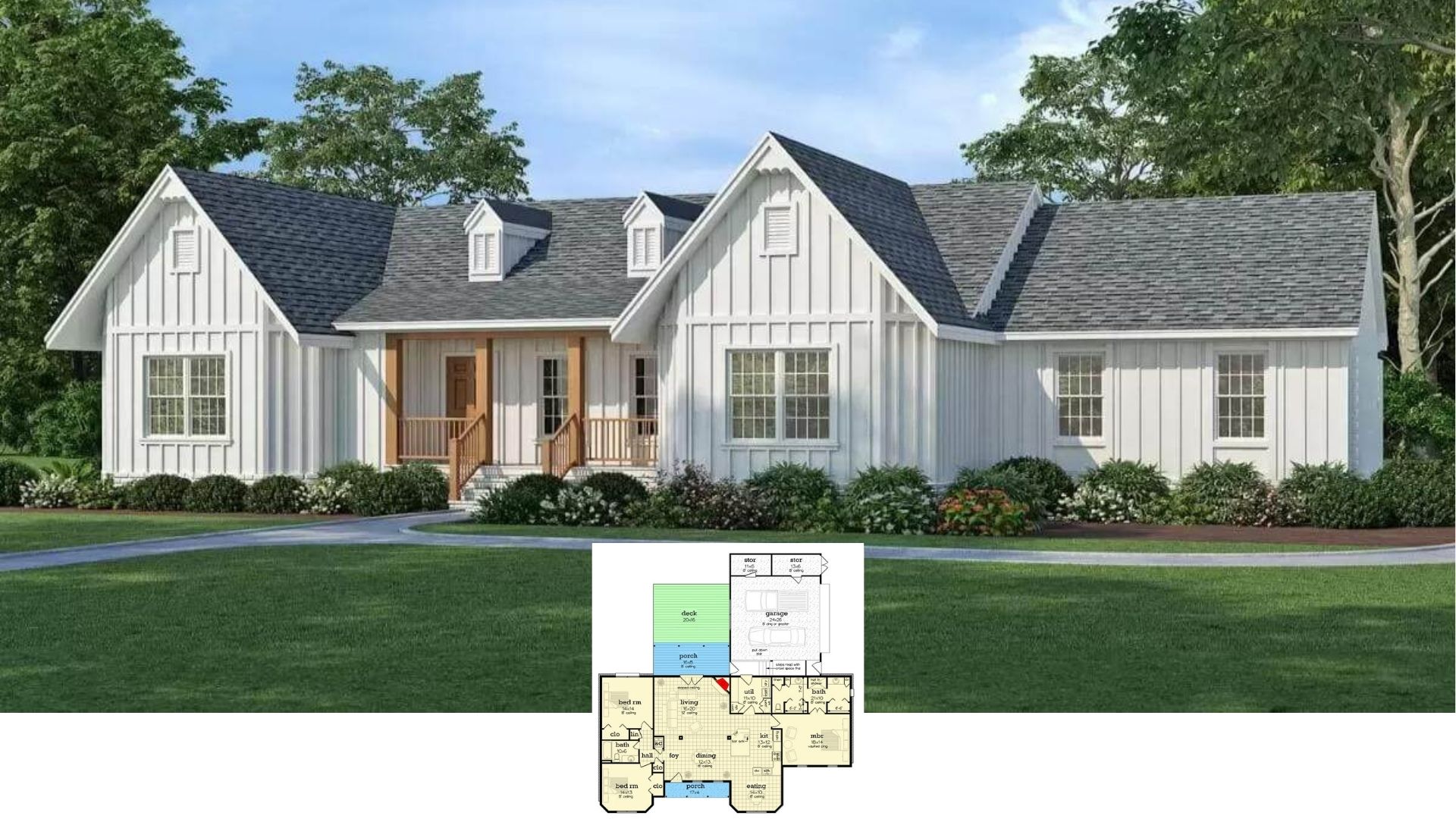
Specifications:
- Sq. Ft.: 1,188
- Bedrooms: 3
- Bathrooms: 1.5
- Stories: 2
Welcome to photos and footprint for a two-story 3-bedroom hillside contemporary home. Here’s the floor plan:






If you have limited space or lot, then this 3-bedroom contemporary home is perfect for you. It features lots of oversized windows to allow natural light in giving you a bright and airy interior. It also helps in creating an illusion of a larger space.
As you walked into the foyer, you’ll find a coat closet and a powder bath with laundry equipment. The living space ahead extends to a wide deck that spans the length of the house. A fireplace radiates a cozy ambiance to the living room while a large prep island provides the kitchen with a great workspace.
The main floor includes one bedroom. The remaining two bedrooms reside upstairs and share a 4-fixture bath.
Plan 80965PM






