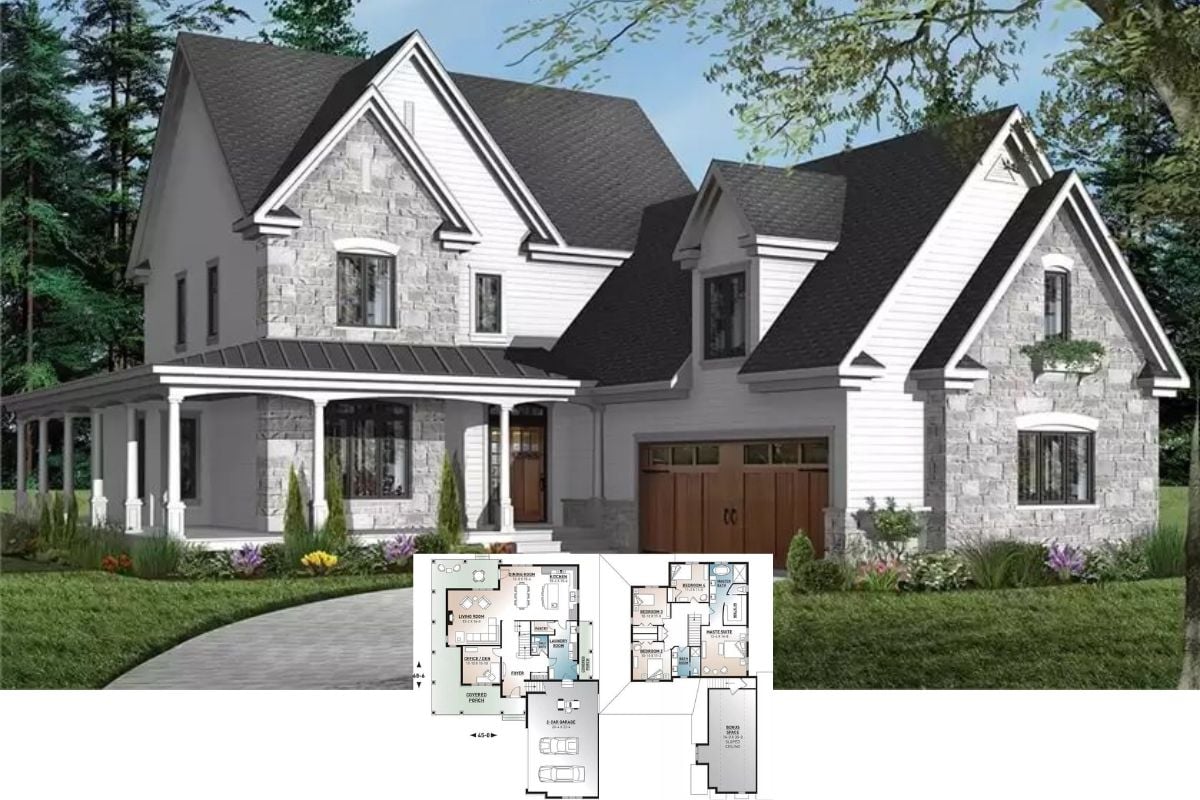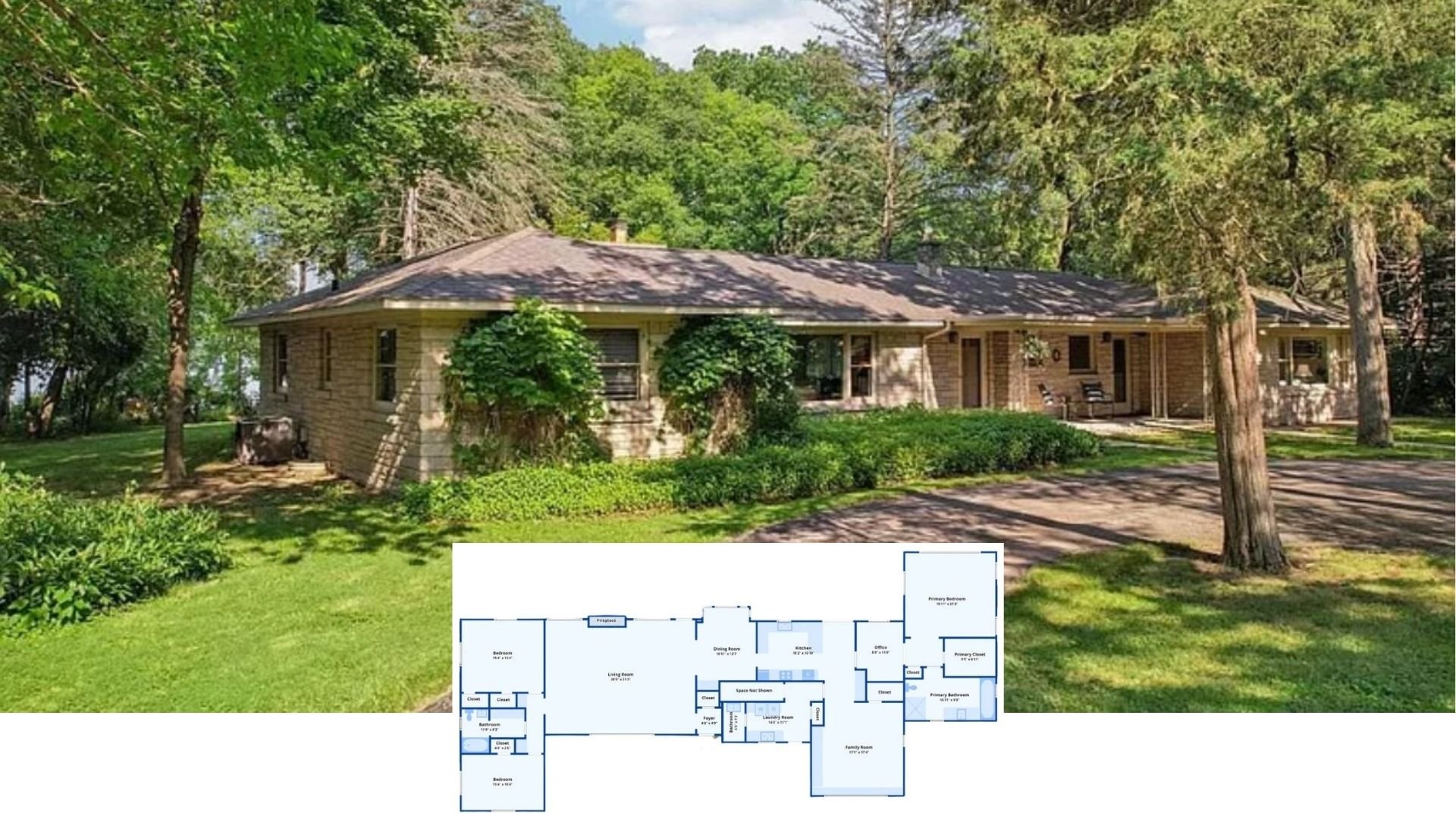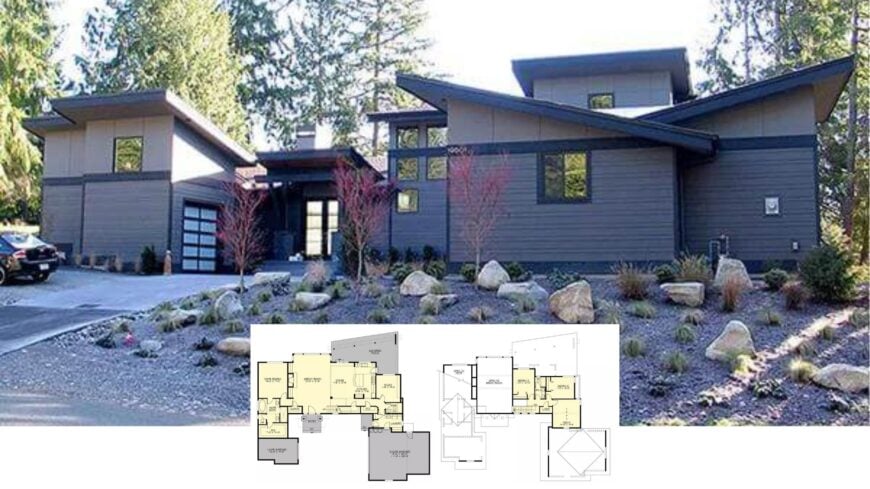
Nestled among towering pines, this roughly 2,829-square-foot residence delivers three generous bedrooms, three bathrooms, and garage bays—all wrapped in a Modern Craftsman shell.
Clean roof angles rake across the facade, while floor-to-ceiling windows pull forest light deep into the spacious great room and open kitchen.
A main-level owner’s suite promises privacy, and the upper floor tucks two additional bedrooms beside a media lounge for movie nights. From the covered patio to the airy stairwell, every corner is designed for relaxed living and effortless flow.
Stylish Craftsman Nestled Among Lush Pines
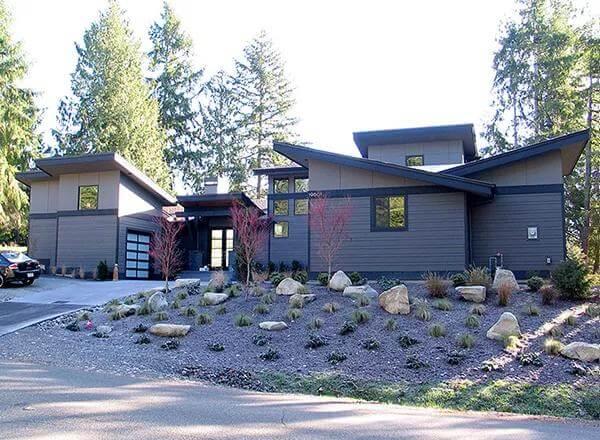
This is unmistakably Modern Craftsman architecture—think traditional Craftsman bones upgraded with sharper lines, larger glass panels, and an earth-toned palette that settles naturally into its woodland setting.
The style marries handcrafted warmth with contemporary clarity, giving us timber accents alongside minimalist detailing. With that framework in mind, let’s walk through each level and see how thoughtful planning turns classic charm into 21st-century comfort.
Explore This Thoughtfully Designed Main Floor With Expansive Great Room
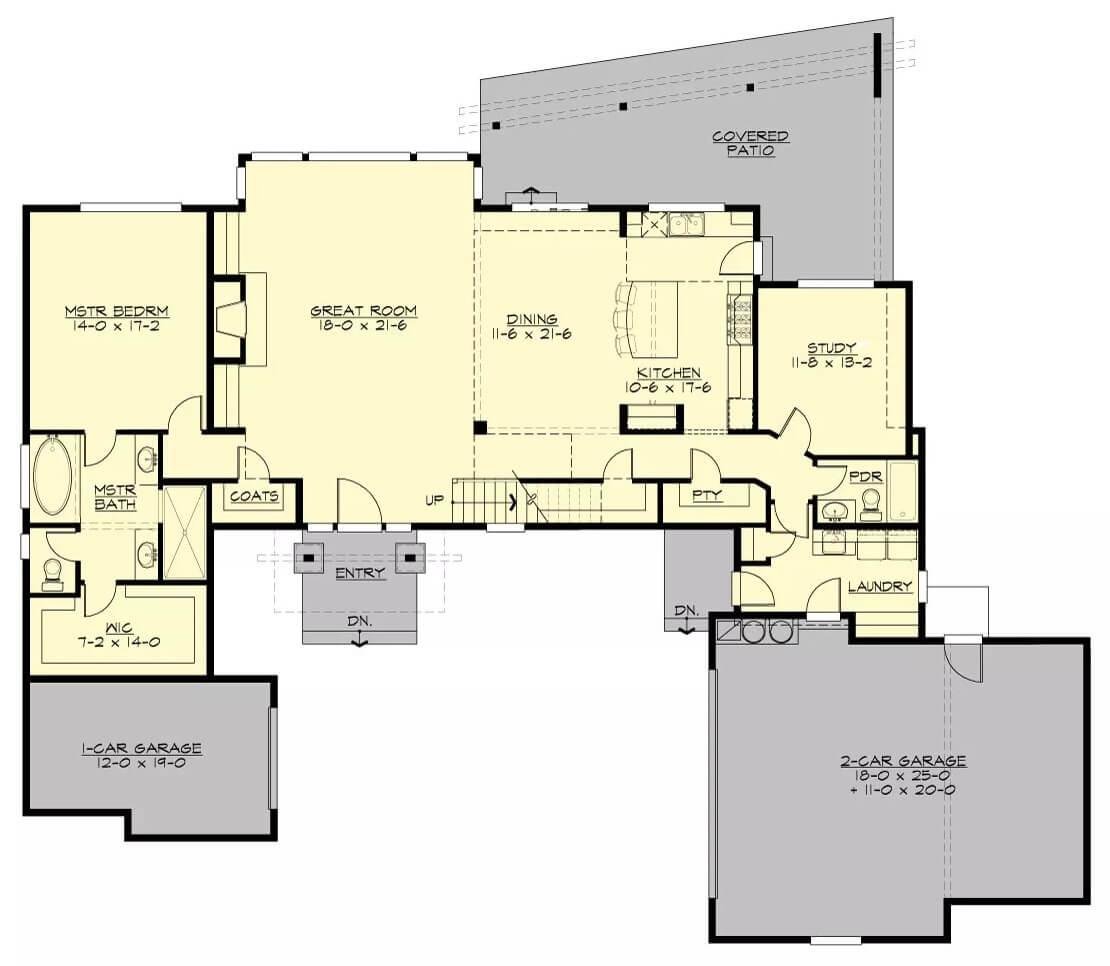
This floor plan showcases a seamless blend of style and function, featuring a spacious great room and dining area that are perfect for gatherings.
The craftsman influence is evident in the well-planned layout, which boasts a study, a covered patio, and a connected two-car garage for added convenience. The master suite offers a private retreat, complete with a spacious walk-in closet and en-suite bath, embodying both comfort and practicality.
Upper Floor Layout Highlighting a Media Room
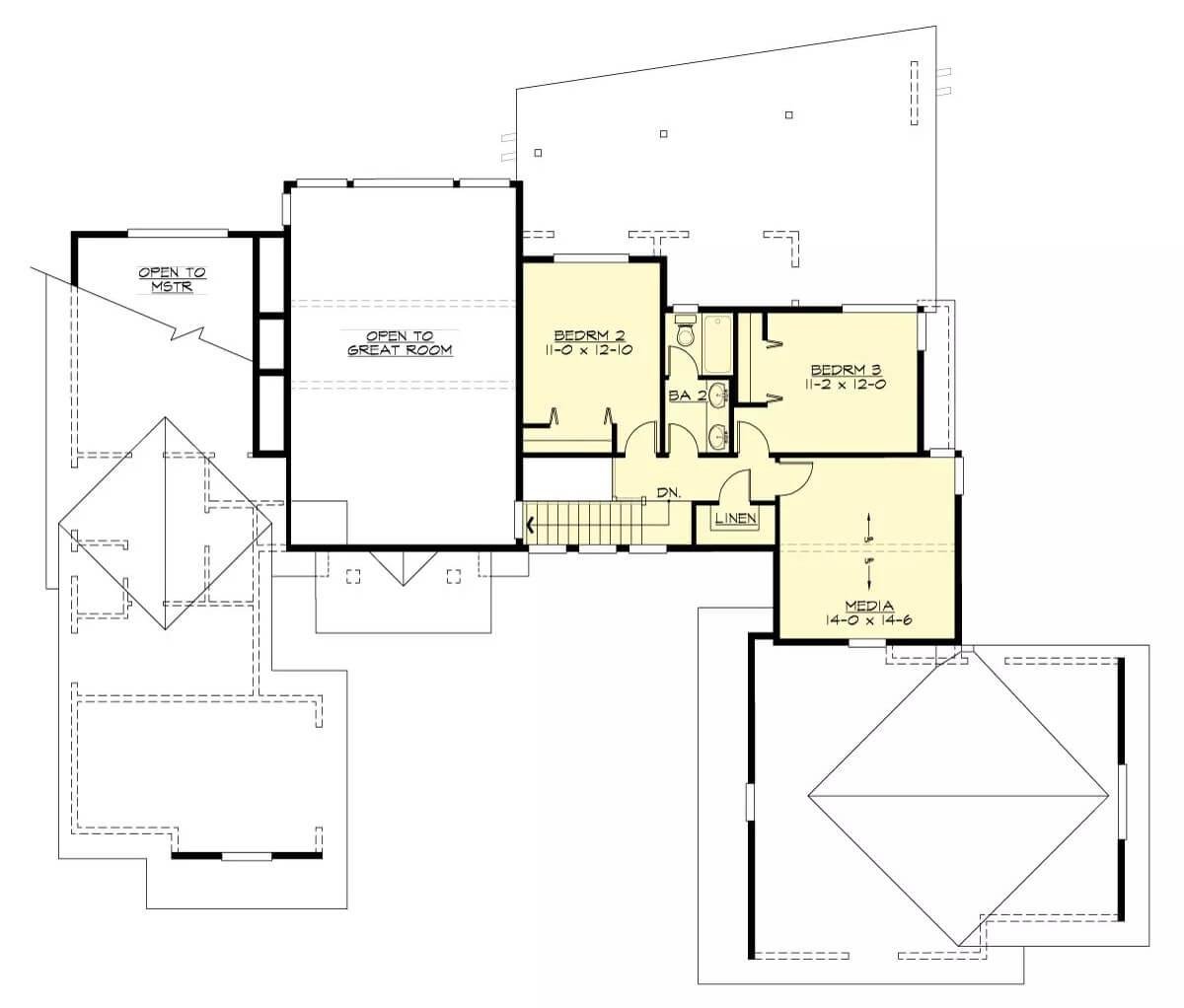
This upper floor plan showcases two well-sized bedrooms and a convenient bathroom, making it a practical retreat for family or guests.
A media room offers a dedicated space for entertainment and relaxation, seamlessly integrated into the layout. The open design connects to the great room below, emphasizing the craftsman style’s focus on communal living and inviting spaces.
Source: The House Designers – Plan 5541
Open Dining Area with Striking Open Staircase
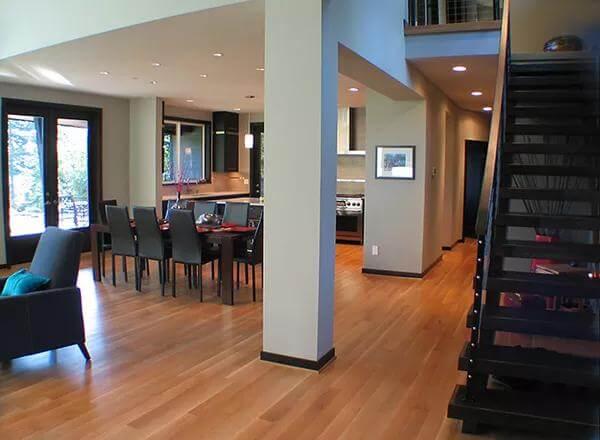
This interior view highlights a sleek, modern dining space seamlessly integrated into an open-plan layout. The striking staircase introduces a contemporary flair, offering a bold design feature that contrasts with the warm wooden floors.
Expansive windows and doors frame the dining area, connecting indoor living with the lush exterior setting.
Check Out the Bold Contrast in This Open Plan Kitchen and Dining Space
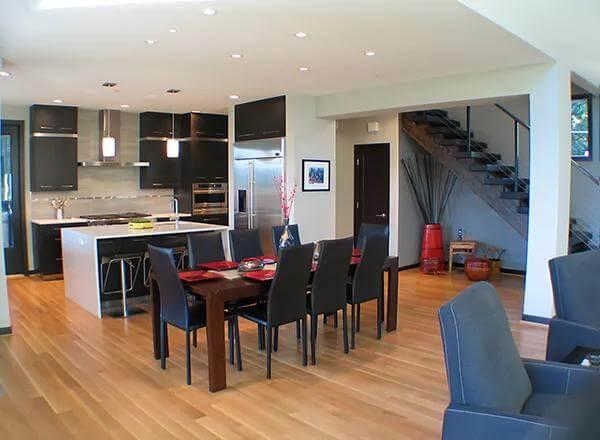
This sleek kitchen and dining area showcases a striking contrast between dark cabinetry and bright, natural wood floors.
A streamlined staircase with modern railings accentuates the open design, adding architectural interest to the space. Large windows invite plenty of natural light, creating a seamless connection to the surrounding exterior.
Chic Kitchen with Striking Island Connected to an Open Dining Area
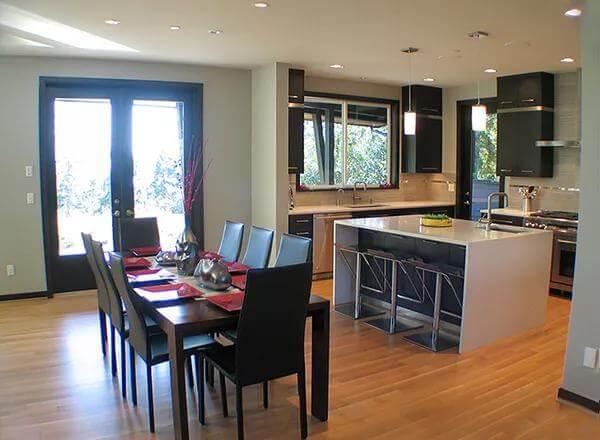
This modern dining space flows effortlessly into a sleek kitchen, highlighted by a striking island with contemporary seating.
Dark cabinetry contrasts with light wood flooring, creating a balanced aesthetic that’s both stylish and inviting. Large windows and glass doors ensure an abundance of natural light, connecting the interior to the lush surroundings outside.
Explore the Trendy Flair of This Living Room’s Smart TV Setup
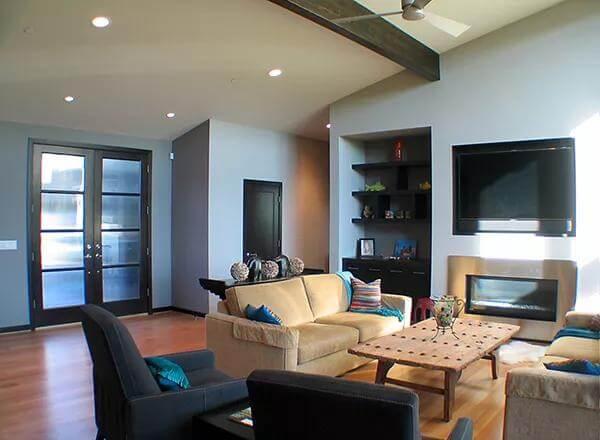
This living room artfully combines clean lines with a touch of elegance, highlighted by the sleek built-in shelving. Contrast is king here, with light walls juxtaposed against rich, wooden floors and dark cabinetry. Large glass doors allow sunlight to pour in, enhancing the space’s comfort and warmth.
Check Out the Black Cabinetry in This Chic Kitchen
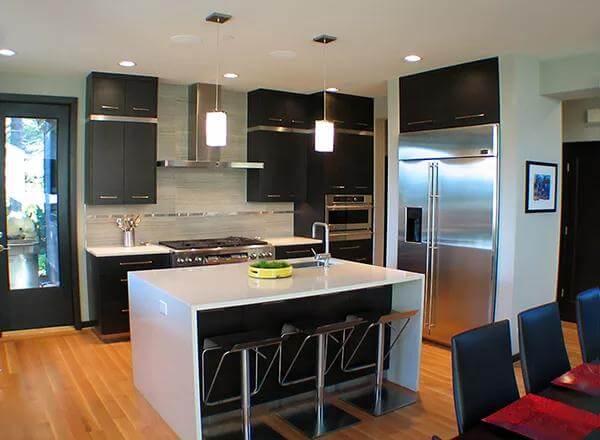
This modern kitchen features striking black cabinetry providing a bold contrast against the light wood floors. The island, with its clean white countertop, offers a functional space for both meal prep and casual dining. Stainless steel appliances and contemporary pendant lights complete the chic, cohesive design.
Refined Craftsman Kitchen with Striking Island and a Flawless Staircase
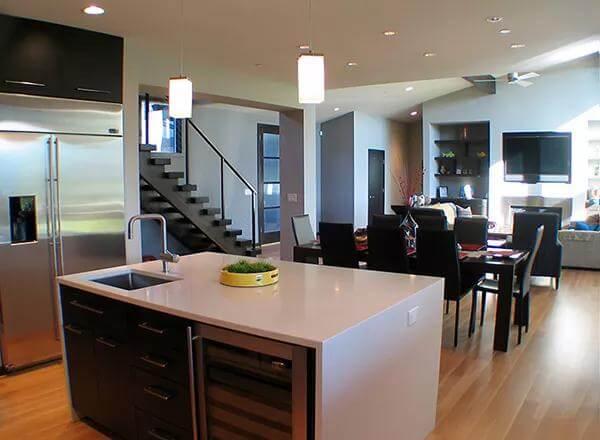
This open-plan kitchen seamlessly blends modern craftsmanship with sleek design elements, highlighted by a central island that is perfect for meal preparation and socializing.
The staircase introduces a contemporary flair with its clean lines and minimalist railing, seamlessly integrated into the dining area. Light wood floors and large windows enhance the spaciousness, connecting the interior with the serene surroundings.
Laid Back Nook with Leather Chairs and a View
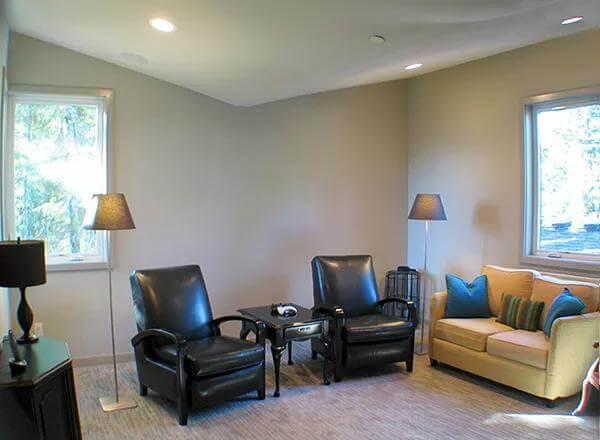
This intimate seating area features two smooth leather chairs paired with a compact sofa, offering a blend of comfort and style.
The neutral walls and carpet create a calm ambiance, perfectly complemented by strategically placed floor lamps that provide gentle lighting. Large windows frame views of the outside greenery, enhancing the serene atmosphere of this corner retreat.
High Ceilings and Expansive Windows in This Relaxing Bedroom
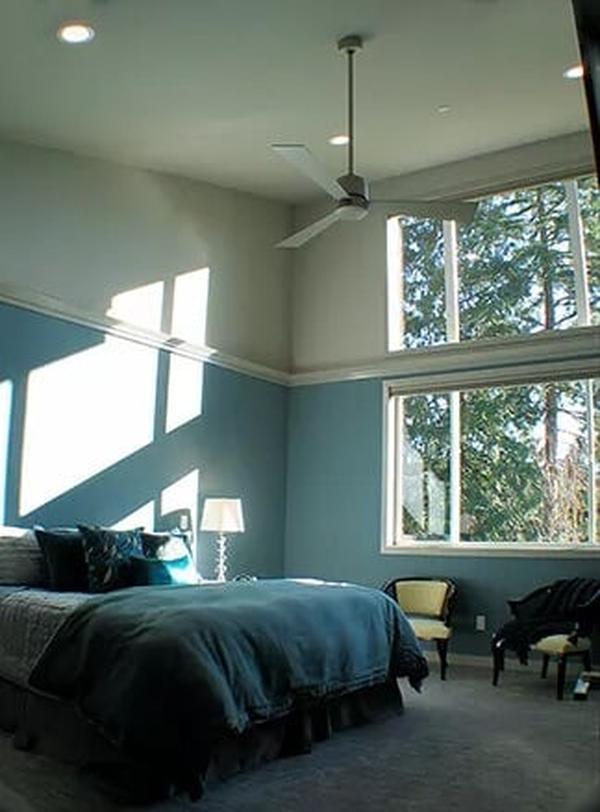
This bedroom showcases the soothing interplay of natural light and calming blue tones, set against high ceilings that add a sense of spaciousness.
The large windows frame beautiful views of the surrounding greenery, creating a peaceful retreat that is deeply connected to nature. Elegant furnishings and a subtle ceiling fan complete the tranquil atmosphere, making it an inviting space for relaxation.
Explore the Dual Vanity Setup in This Soothing Bathroom
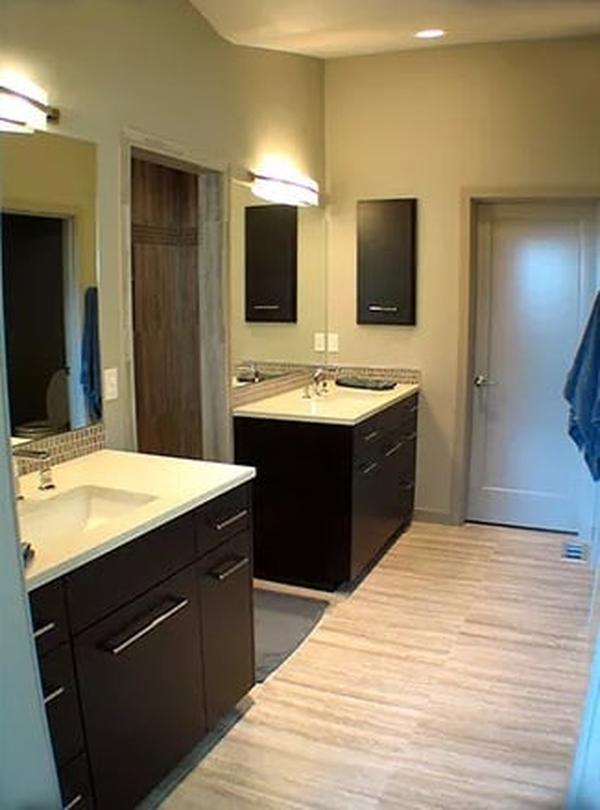
This bathroom features a sleek, contemporary design with dual vanities, showcasing dark cabinetry and crisp white countertops. Subtle overhead lighting highlights the clean lines, while light wood flooring adds warmth to the space. The minimalist approach ensures functionality and elegance, creating a serene environment.
Sunlit Bedroom with a Touch of Nature
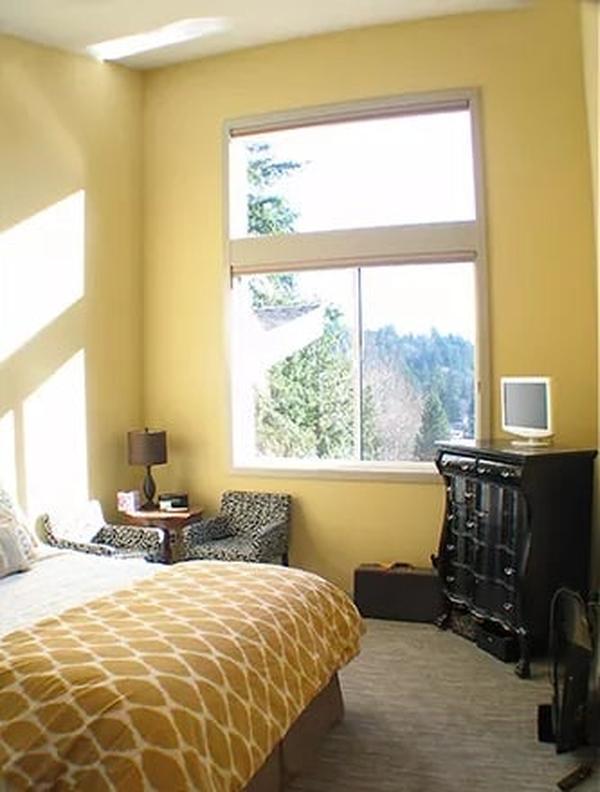
This bedroom bathes in natural light from expansive windows, offering picturesque views of the lush greenery outside. The walls are painted in a warm hue that complements the cozy bedding and patterned armchairs. A sleek black dresser and minimal decor add a modern edge to the otherwise serene space.
Relax in This Bedroom with Expansive Windows
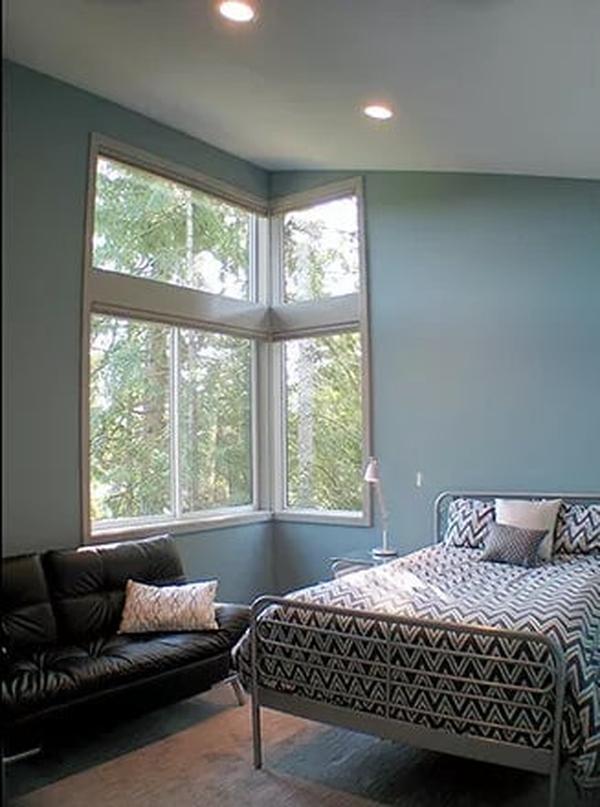
This bedroom embodies the essence of peaceful living with its soothing blue walls and an abundance of natural light from the large corner windows.
The space features a stylish metal bed frame paired with geometric bedding, enhancing its modern flair. A sleek black leather sofa complements the room, providing a cozy nook for unwinding.
Check Out the Expansive Windows and Bold Lines of This Captivating Craftsman
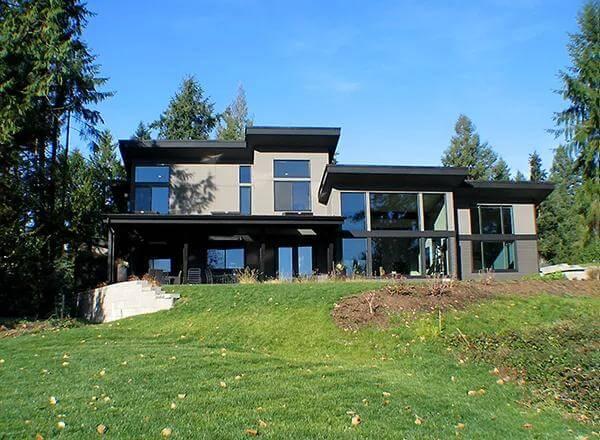
This modern craftsman home stands out with its clean lines and expansive windows, creating a seamless connection to the lush surroundings.
The bold roof design enhances the home’s contemporary flair while maintaining traditional craftsman elements. The earthy tones and minimalist landscaping emphasize a harmonious blend with nature, offering a striking yet serene presence.
Source: The House Designers – Plan 5541




