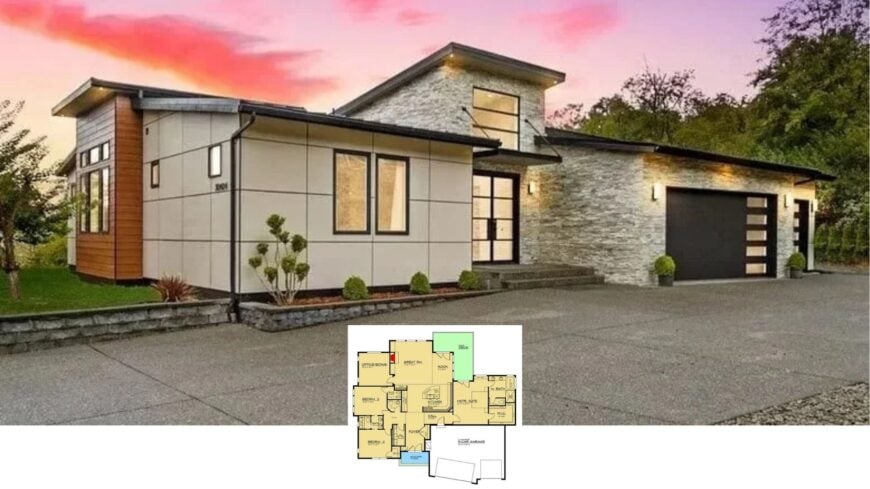
Welcome to this contemporary residence, unfolding over a single story with stylish design at every turn. The home boasts a generous great room, connecting seamlessly to the kitchen and dining nook, perfect for both entertaining and everyday living.
With its thoughtfully designed layout featuring a dedicated office and luxurious master suite, I find this 2,388 sq. ft. home, with three bedrooms, two and a half bathrooms, and a three-car garage, to be the epitome of contemporary comfort.
New-Fashioned Marvel with Striking Mixed Materials and Expansive Garage
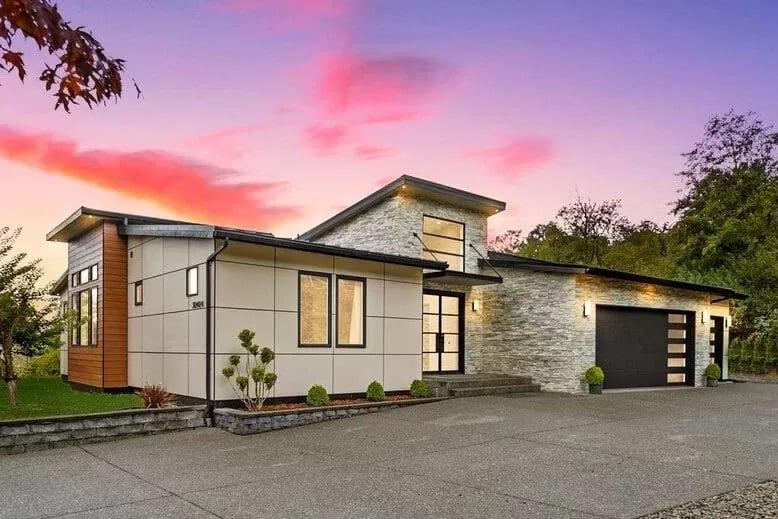
This is a contemporary home, characterized by its confident use of mixed materials like wood, stone, and polished panels.
I’m particularly drawn to the asymmetrical rooflines and expansive garage, features that perfectly balance aesthetics with functionality, making this home a standout in urban architecture.
Thoughtful Single-Story Layout with Office and Expansive Great Room
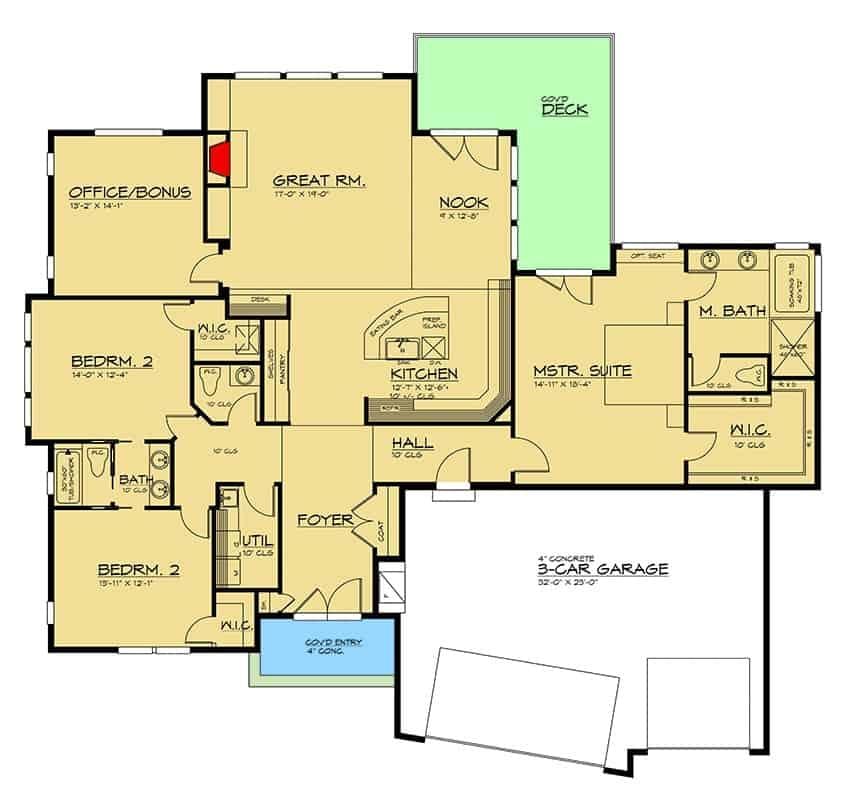
This floor plan shines with its open-concept design, centering around a generous great room that spills into the kitchen and nook. I appreciate the practical touches, like the dedicated office space and covered deck, perfect for both work and relaxation.
The master suite, tucked away for privacy, includes a roomy walk-in closet and luxurious en-suite bath.
Source: Architectural Designs – Plan 666266RAF
Wow, Check Out the Clean Lines and Metal Roof on This Contemporary Home
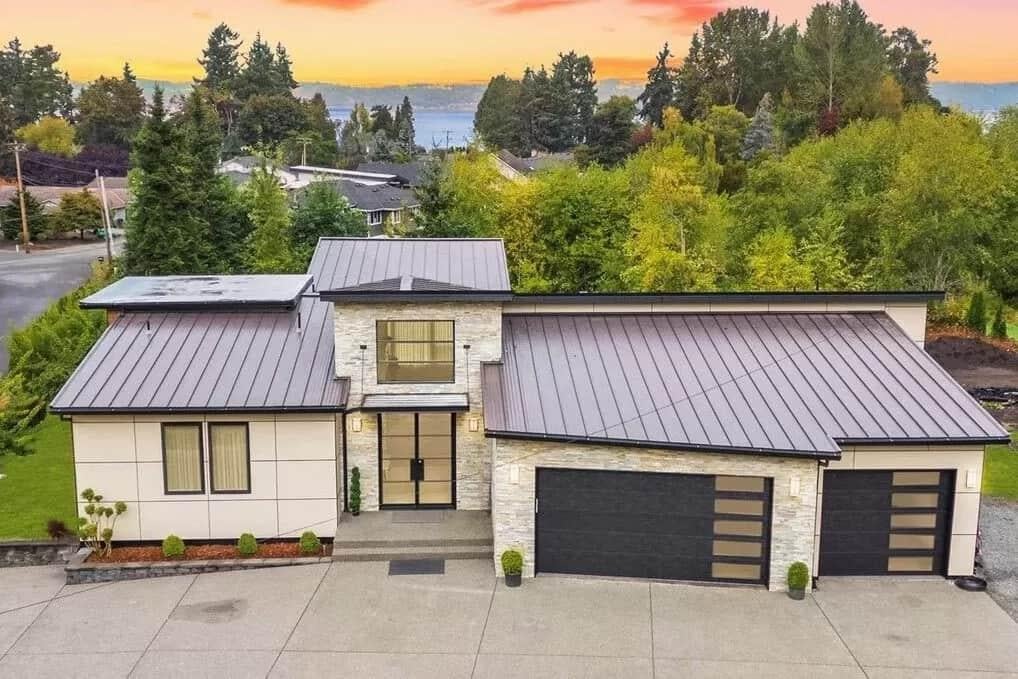
This contemporary residence captivates with its smooth lines and a striking metal roof that complements the stone and panel facade. The large windows and minimalistic design emphasize the innovative aesthetic, bringing a touch of sophistication to the neighborhood.
I find the expansive driveway and garage intriguing, emphasizing convenience without sacrificing the home’s streamlined look.
Notice the Spacious Foyer with High Ceilings and Stylish Transom Door
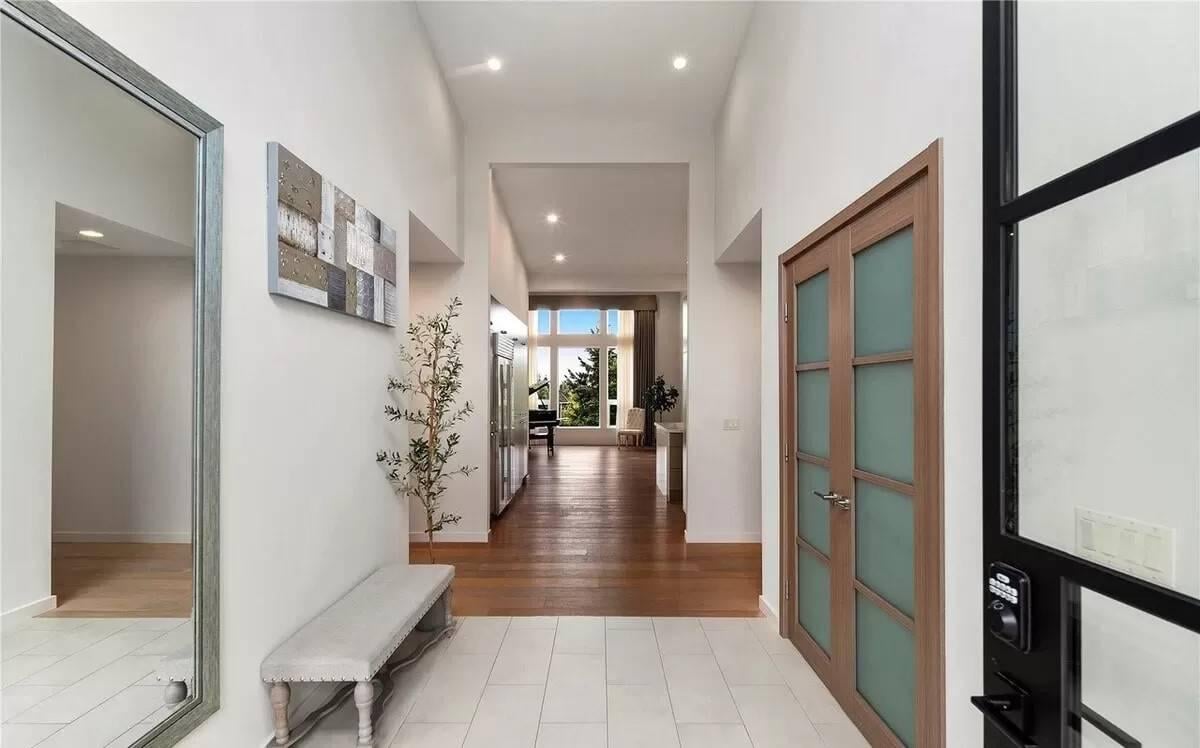
This entryway welcomes you in with its soaring ceilings and a streamlined double-door accented with frosted glass. I love how the large mirror and minimalist bench create a sense of openness, elongating the space.
The neutral tones and subtle artistic touches set a calm and new-fashioned tone as you move toward the well-lit living area beyond.
Wow, Look at Those Dramatic Floor-to-Ceiling Windows in the Living Area
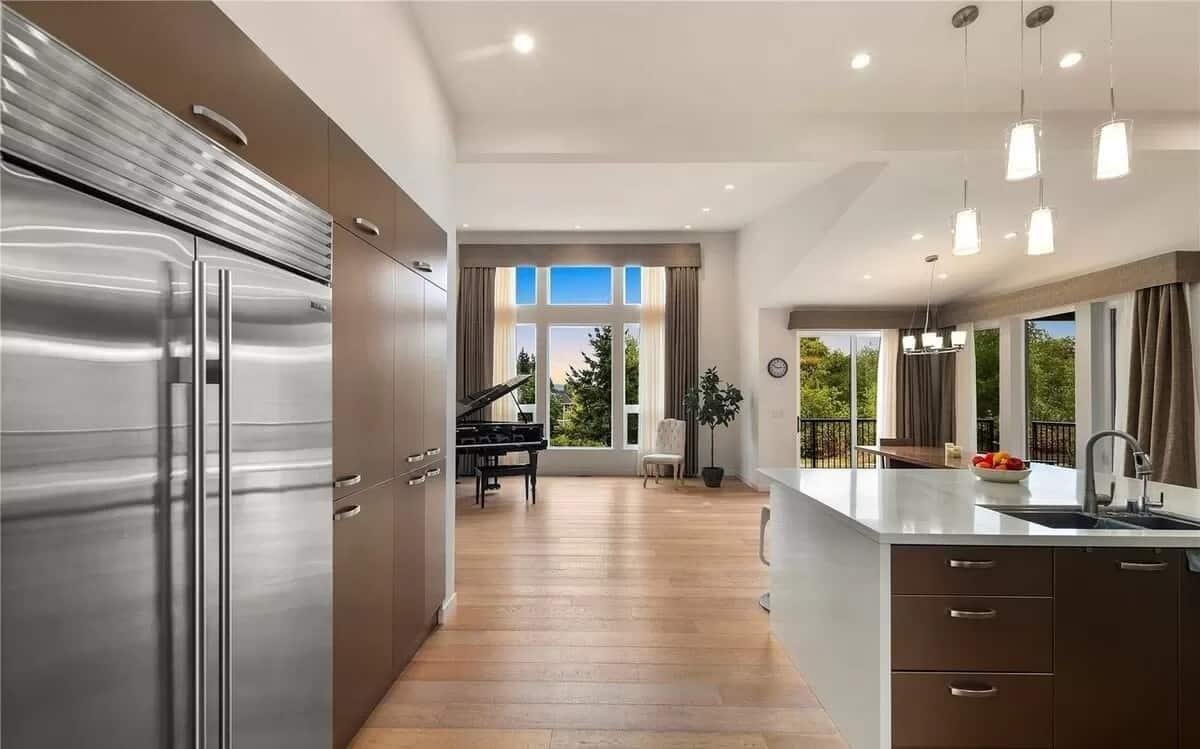
The heart of this space is the stunning floor-to-ceiling windows, flooding the living area with natural light and offering a breathtaking view of the greenery outside. The integration of the kitchen, complete with refined cabinetry and a spacious island, maintains a seamless open-concept feel.
I admire the contemporary lighting fixtures and the pleasant nook featuring a grand piano, bringing a touch of sophistication and creativity into the home.
Exquisite Piano Room with Floor-to-Ceiling Views
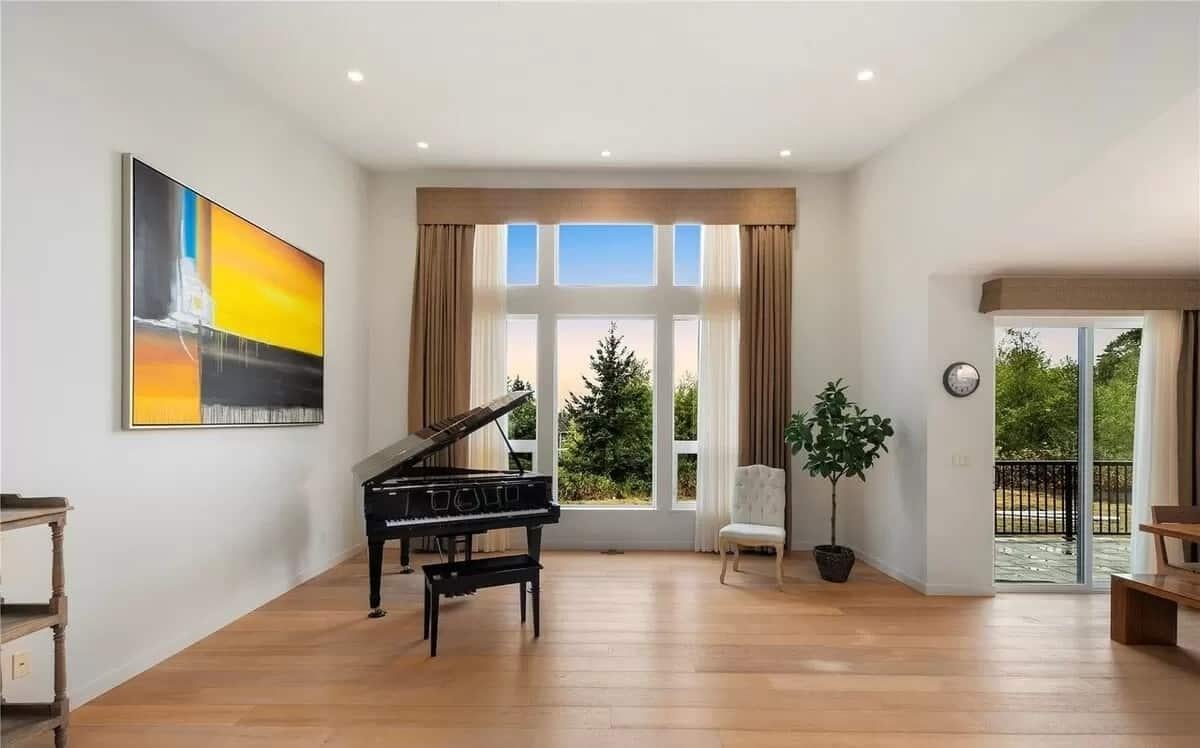
This composed room celebrates music and nature with its grand piano positioned to take advantage of the sprawling views through floor-to-ceiling windows. The light wood flooring and minimalist decor create a peaceful, uncluttered environment, perfect for creativity.
I love the splash of color from the abstract artwork, adding a bold touch to the otherwise muted palette.
You Can’t Miss the Island in This Refined Kitchen
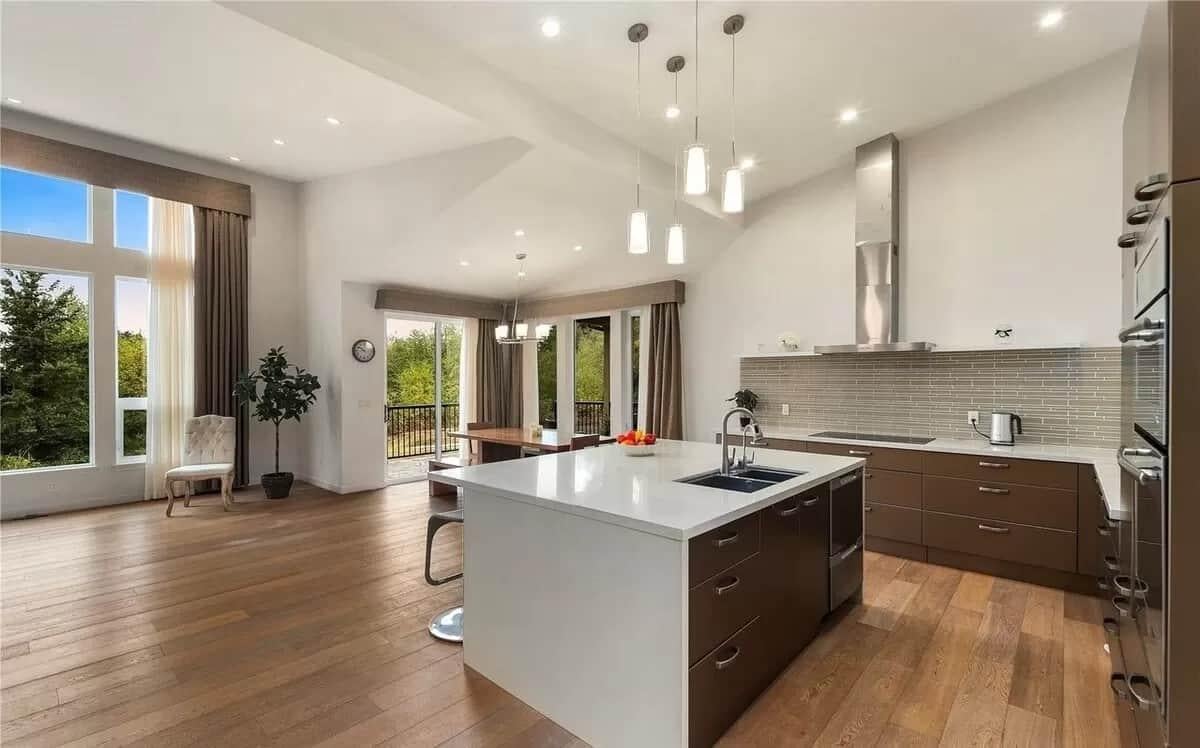
This open kitchen shines with its expansive island, offering ample workspace and seating. The clean lines and subtle backsplash contrast beautifully with the dark cabinetry, creating a harmonious flow that draws you in.
I love how the pendant lights add a contemporary touch, while the large windows flood the space with natural light, linking indoor and outdoor living seamlessly.
Wow, Notice the Grand Piano Framed by Floor-to-Ceiling Windows
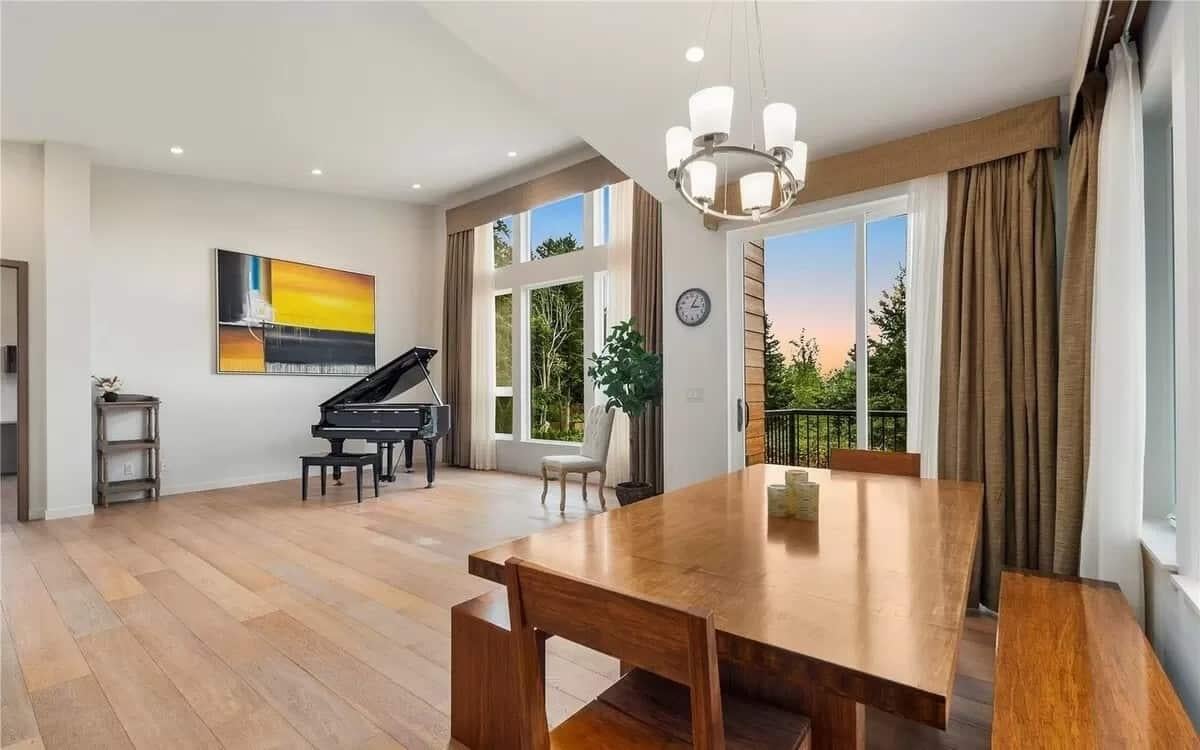
This room brings a touch of refinement with a grand piano perfectly positioned to capture views through impressive floor-to-ceiling windows. The light wood flooring and minimalist decor enhance the airy ambience, while a bold piece of abstract art adds character.
I love how the dining area seamlessly integrates with the space, offering both function and beauty in one harmonious setting.
Spot the Polished Upper Cabinets and Futuristic Backsplash in This Kitchen
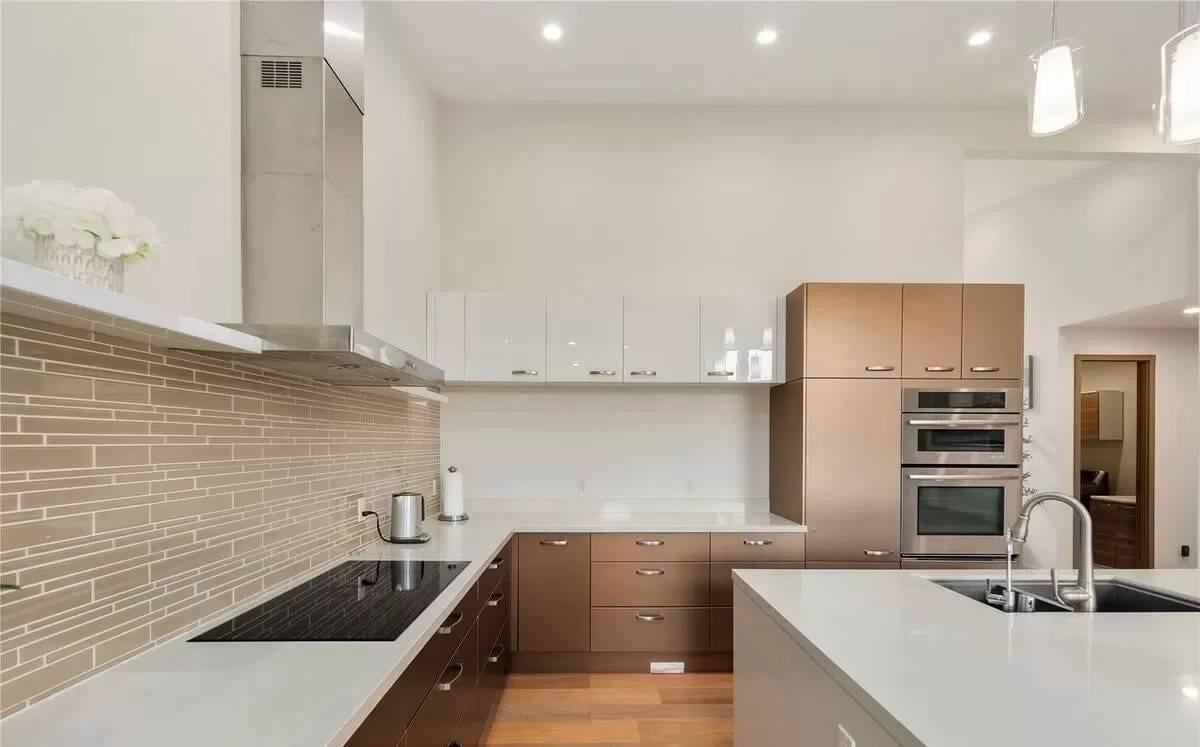
This kitchen boasts an innovative aesthetic with its glossy upper cabinets and a striking horizontal tile backsplash. The neutral tones blend seamlessly, creating a clean and streamlined look that’s both functional and stylish.
I love the integrated appliances and minimalist hardware, making the space feel uncluttered and efficient.
Notice the Chic Pendant Light Over This Minimalist Dining Setup
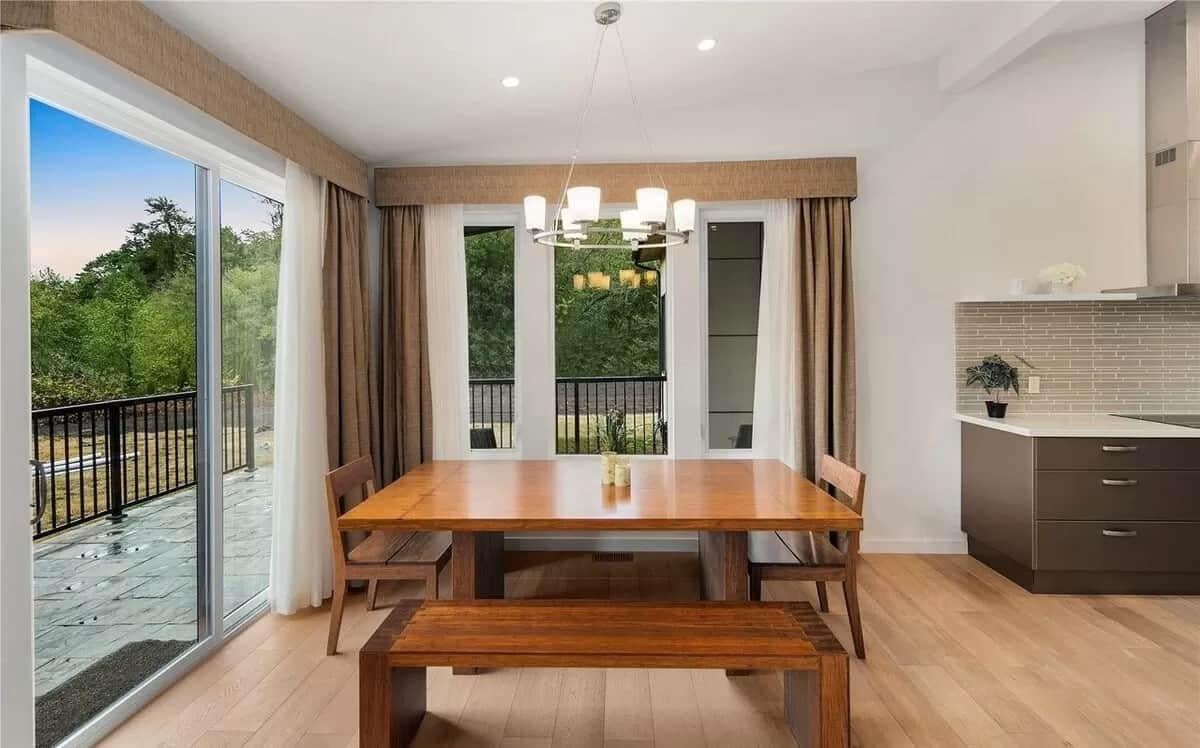
This dining area combines functionality with style, featuring a glossy wooden table and matching benches that provide ample seating. I love the large windows, framed by earthy drapes, inviting nature into the room and offering a peaceful view.
The contemporary pendant light adds a touch of style, perfectly centered above the table, enhancing the room’s minimalist charm.
Grand Piano Takes Center Stage Against Expansive Windows
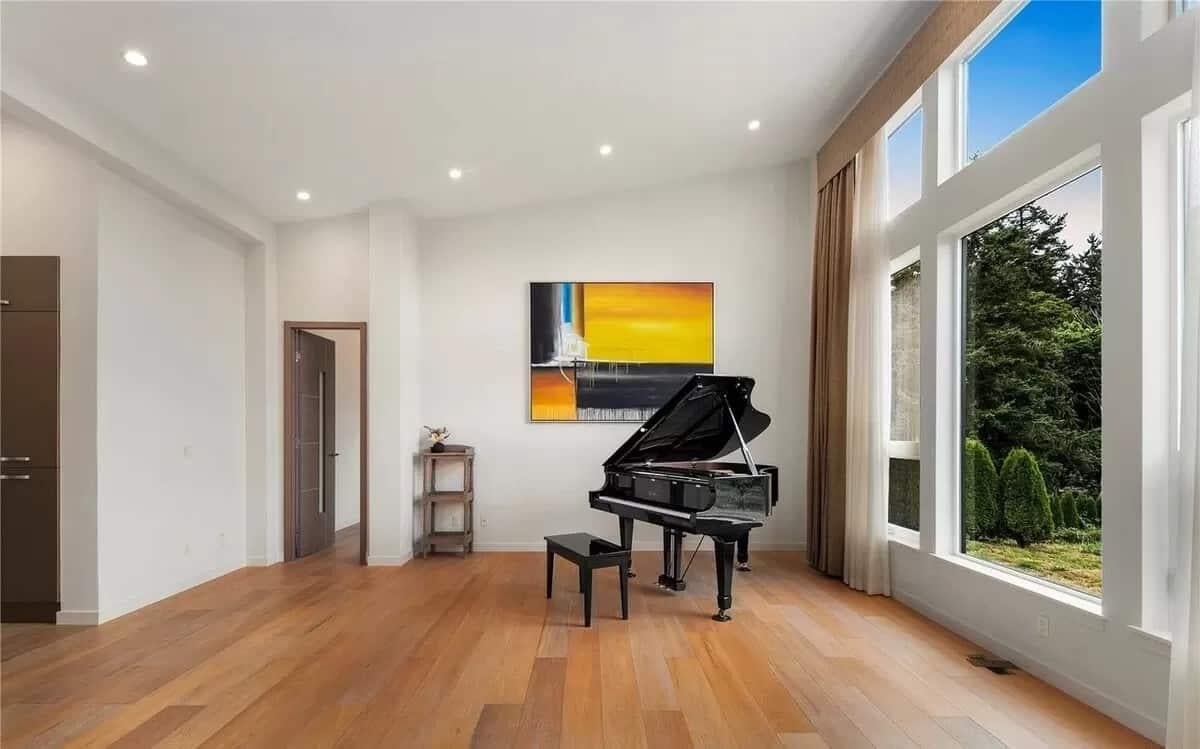
This room exudes sophistication with a grand piano beautifully positioned to catch the natural light streaming through large windows. The minimalist decor, including the vivid abstract artwork, draws the eye and adds a pop of color to the untroubled space.
I love how the light wood flooring and neutral walls create a calm, inviting atmosphere perfect for musical inspiration.
Check Out the Expansive Windows in This Minimalist Office Space
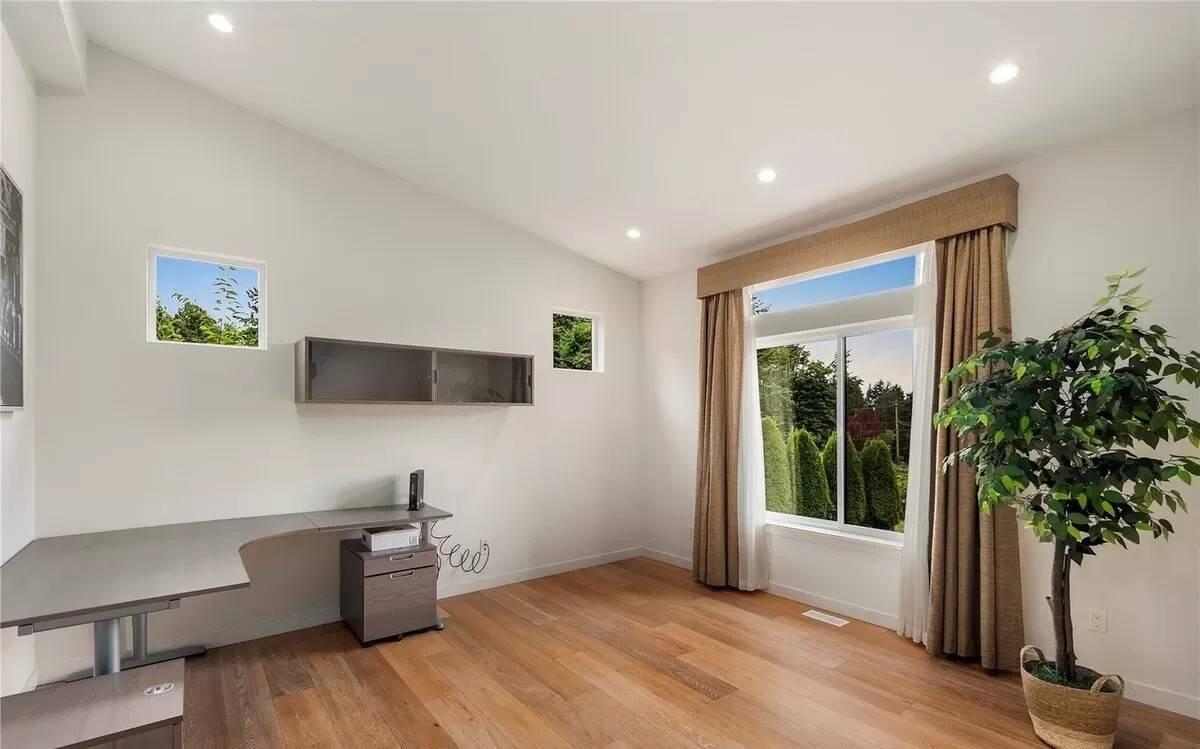
This office space offers a clean, innovative design with a focus on functionality, highlighted by an L-shaped desk that maximizes the usable area. The large window and smaller side panes flood the room with natural light, creating a bright environment perfect for productivity.
I love how the warm wood floors and simple decor contribute to an uncluttered and peaceful atmosphere.
Refined Kitchen Island and Minimalist Dining Bench Setup
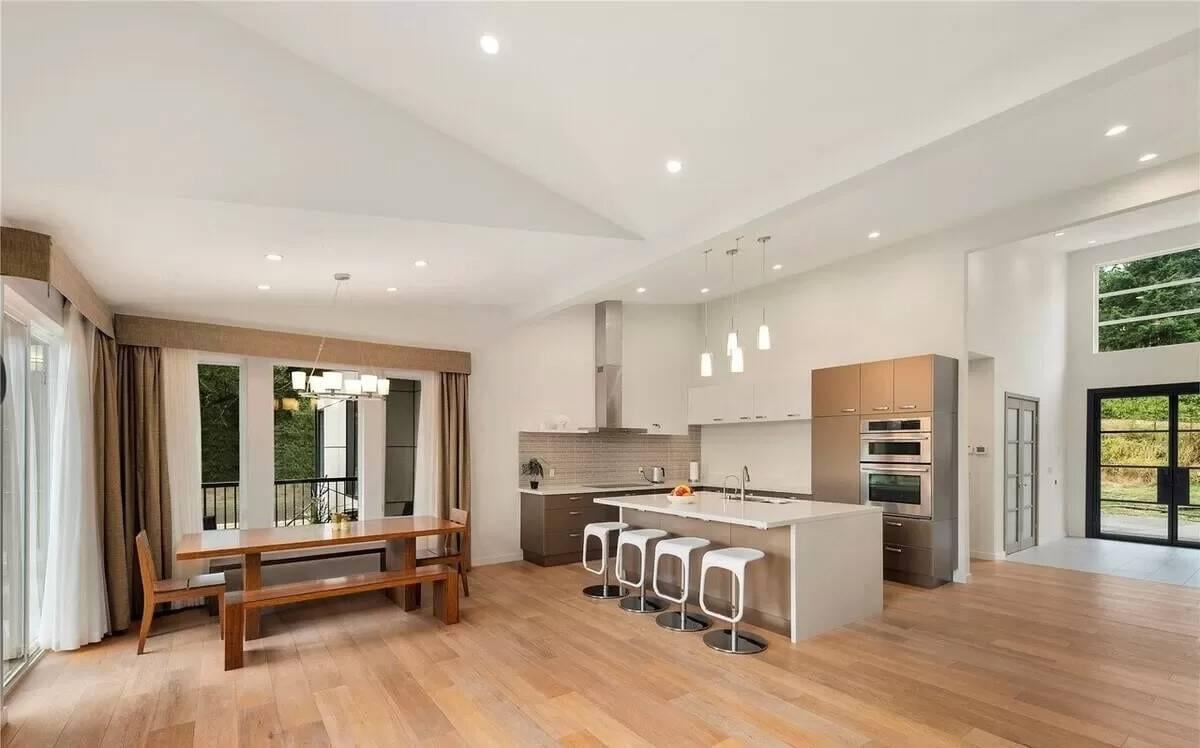
This contemporary kitchen and dining area draws you in with its expansive island, featuring under-counter seating and pendant lighting for a contemporary touch. The minimalist dining bench setup complements the open space, framed by large windows dressed in graceful drapes.
I love how the muted tones and streamlined cabinetry enhance the clean lines, creating a harmonious blend of function and style.
Functional Laundry Room With Wood Accented Cabinetry
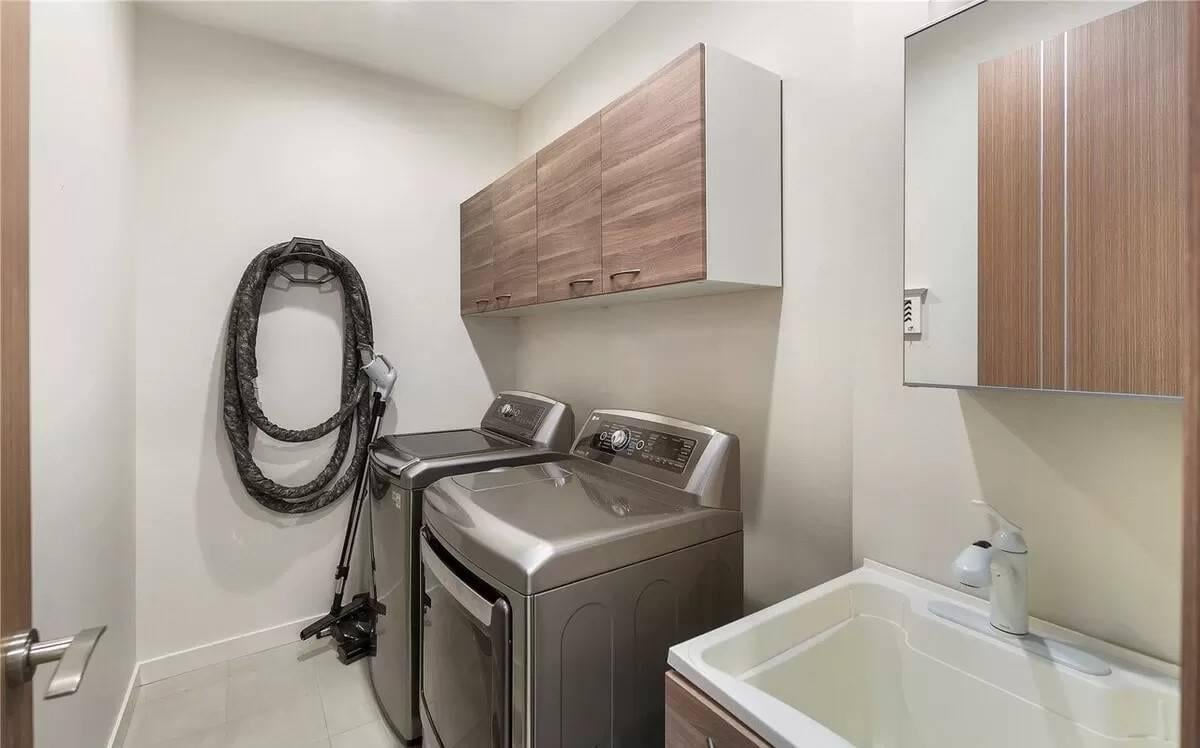
This laundry room makes efficient use of space with its chic, stainless steel appliances nestled under contemporary wooden cabinetry. I appreciate the clean lines of the cabinetry, providing ample storage while maintaining a minimalist look.
The compact utility sink adds practicality, making this an ideal spot for any household chores.
Check Out the Vaulted Ceilings in This Bright Bedroom
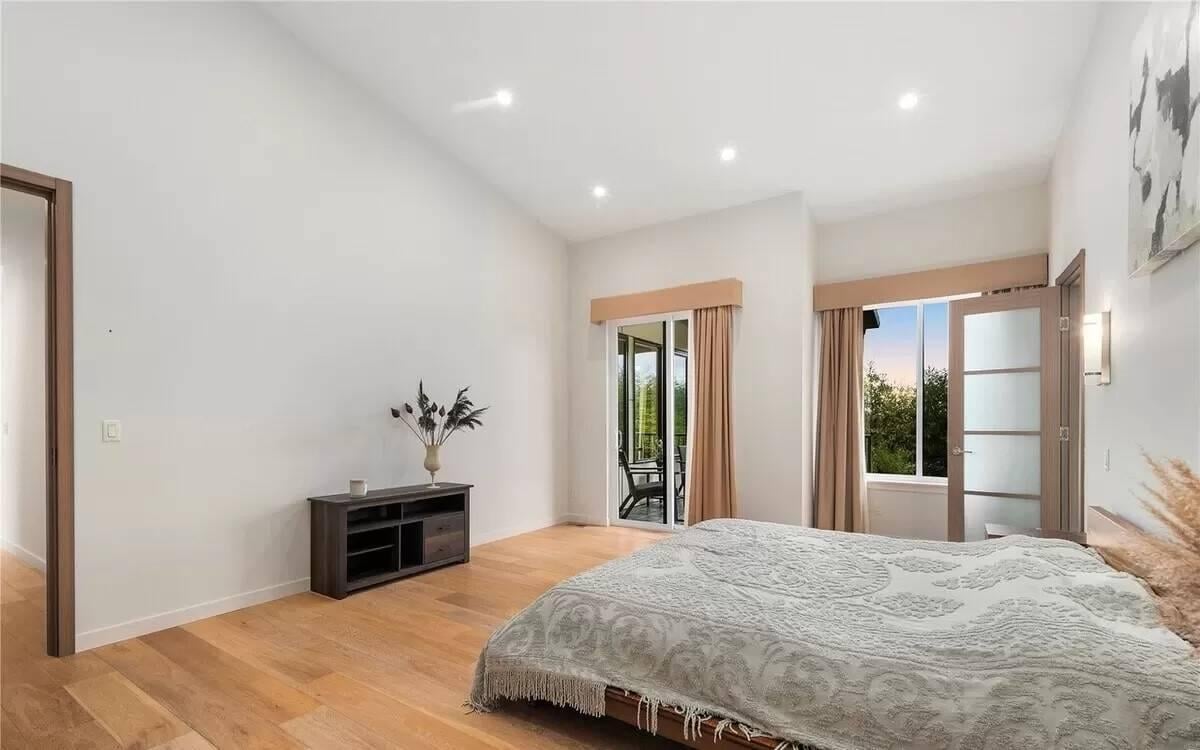
This bedroom features impressive vaulted ceilings that create an open and airy atmosphere. I love the simple, sophisticated decor, complemented by warm wooden floors that add a touch of nature.
The sliding doors lead to a welcoming balcony, inviting natural light and offering a peaceful view of the outdoors.
Walk Into This Custom Walk-In Closet With Smart Storage Solutions
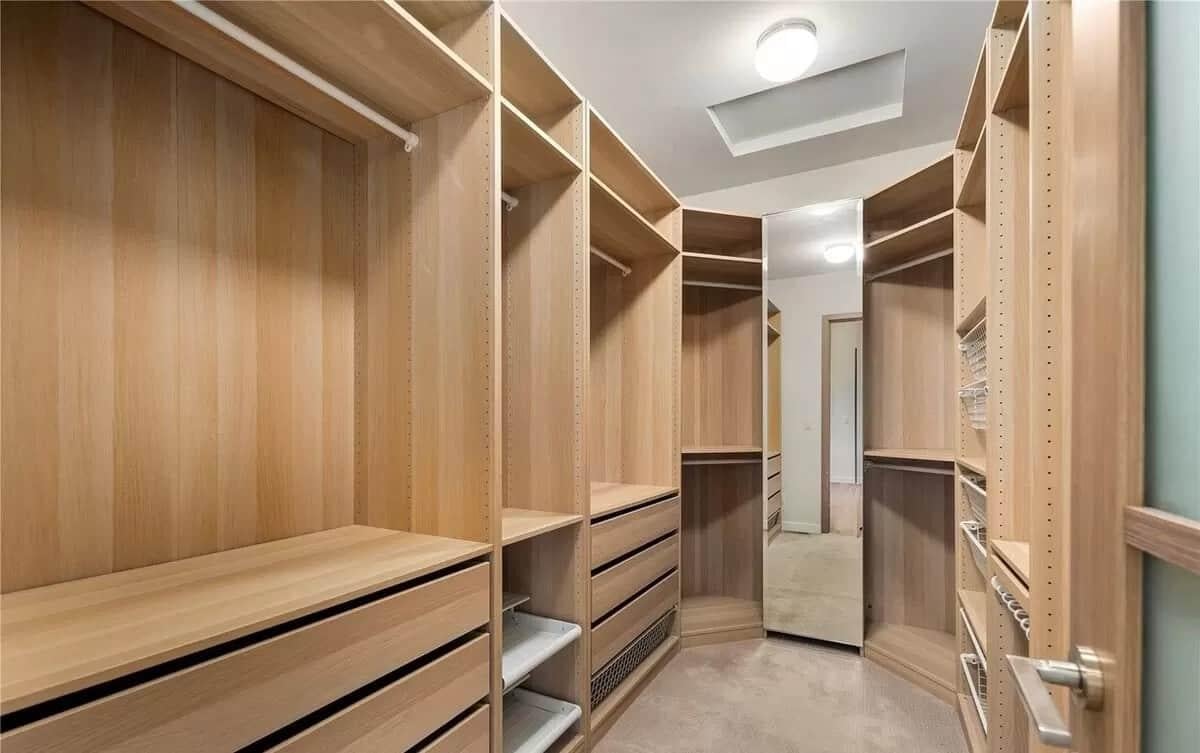
This walk-in closet impresses with its thoughtful design, featuring custom wood cabinetry that maximizes every inch of space. I love the combination of open shelving and drawers, providing both display and hidden storage options.
The full-length mirror enhances the room’s functionality, ensuring convenience while adding a touch of sophistication.
Check Out This Minimalist Bathroom with a Freestanding Tub
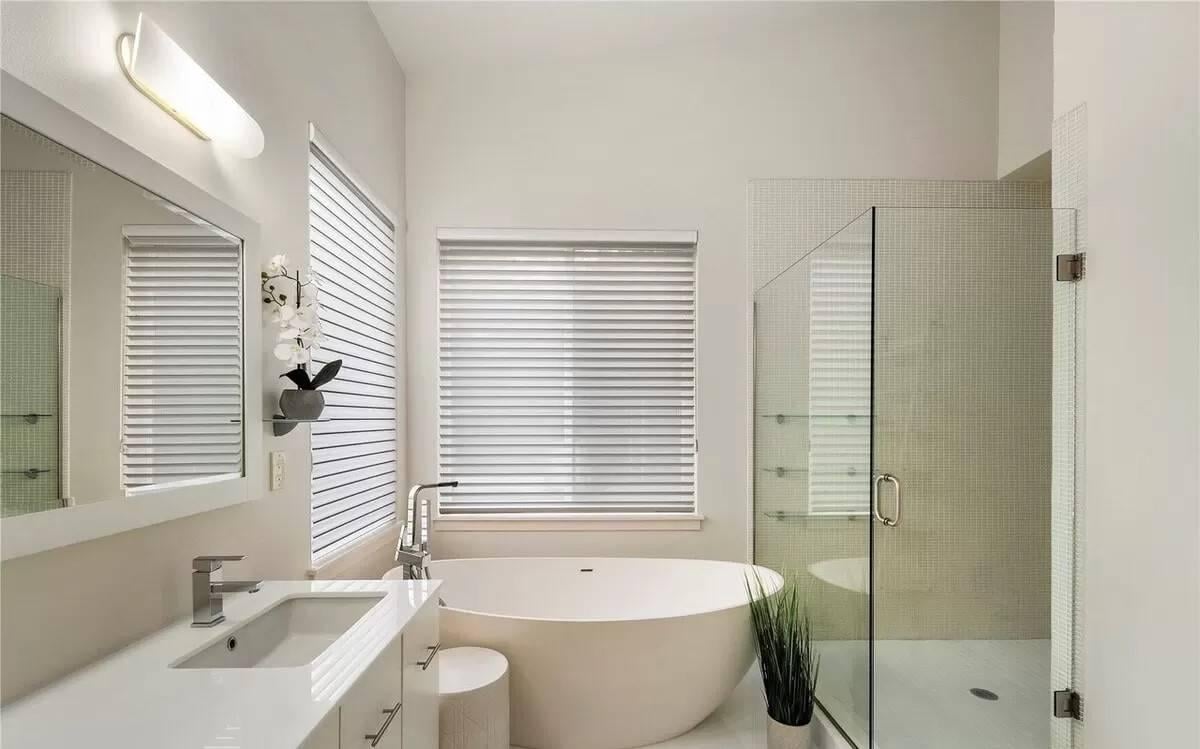
This bathroom exudes innovative simplicity with its freestanding oval tub, perfectly placed to catch light from the window. The smooth vanity features clean lines, complemented by a large mirror that enhances the sense of space.
I love the seamless glass shower, adding a touch of charm while maintaining the room’s open feel.
Double Vanity Delight with Immaculate Contemporary Fixtures
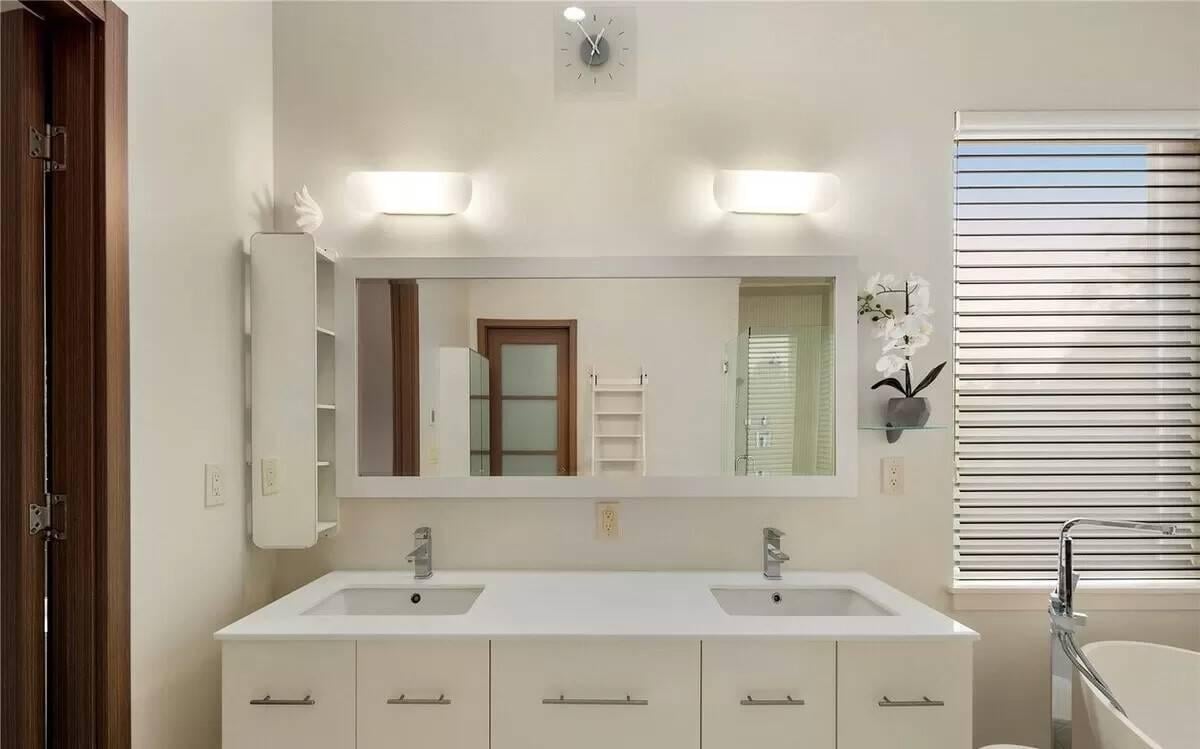
This bathroom showcases a polished double vanity with contemporary fixtures and a wide mirror above, creating a functional and stylish focal point. I love the simplicity and clean lines, enhanced by soft lighting and a neutral palette that exudes calm.
The addition of a subtle orchid accent brings a touch of nature, effortlessly harmonizing with the room’s minimalist style.
Look at the Seamless Indoor-Outdoor Connection on This Covered Patio
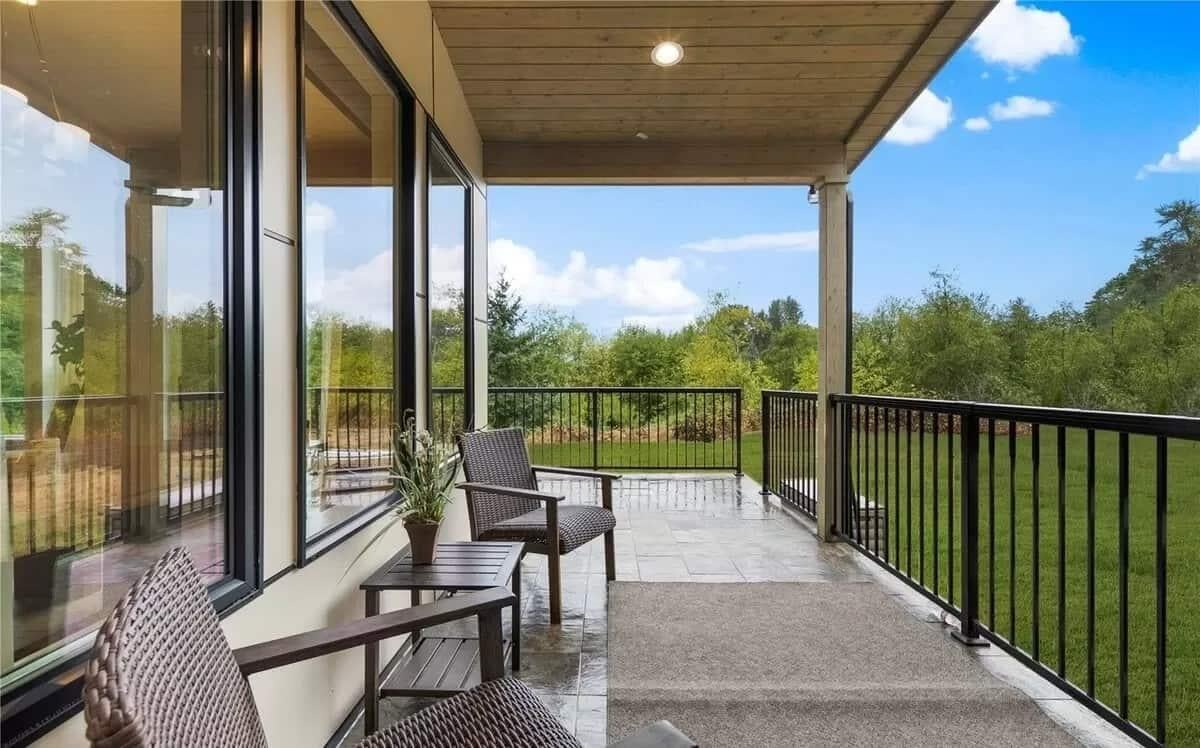
This covered patio offers a relaxed spot to enjoy the surrounding greenery, framed by simple black railings and expansive glass doors. I love how the comfortable seating encourages relaxation while the large windows blur the lines between indoor and outdoor spaces.
The overhead ceiling and soft lighting create an inviting atmosphere, perfect for unwinding with a view.
Contemporary Ranch Style with Eye-Catching Contrasting Facade
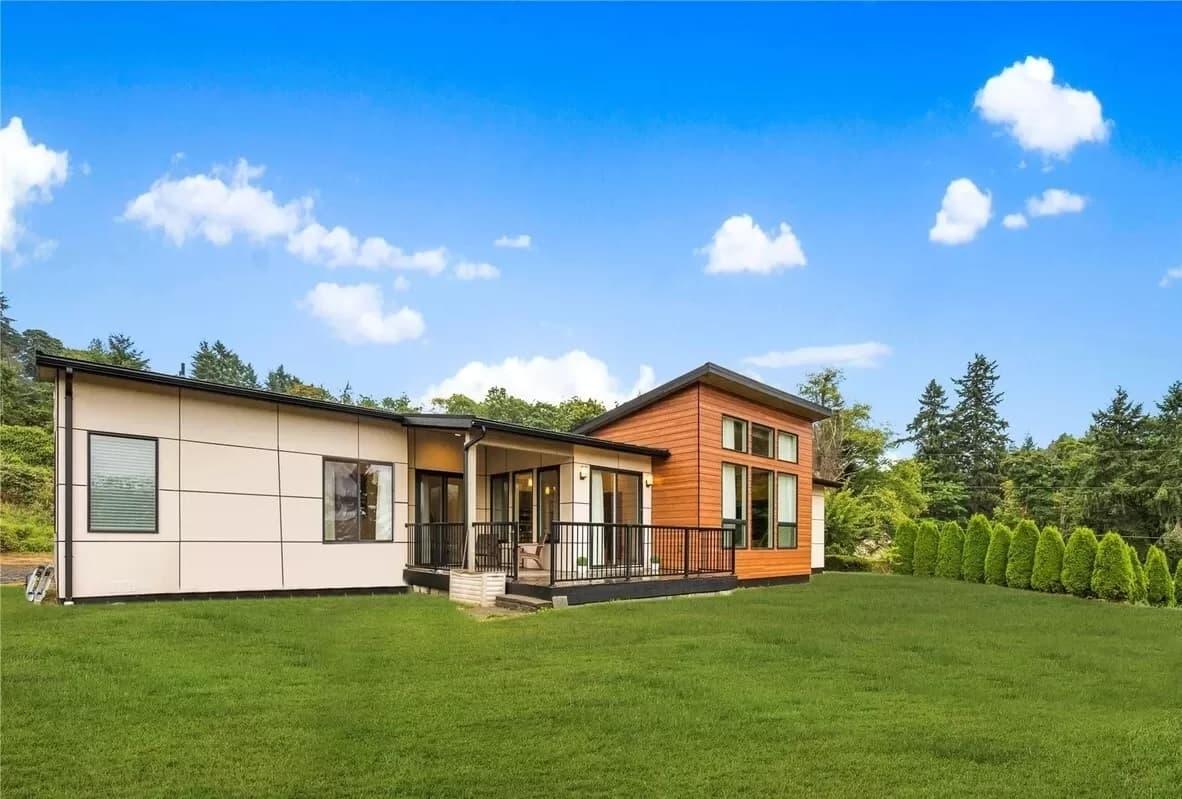
This home catches your eye with its bold mix of panel textures, from the smooth white siding to the rich wood accents. The refined, asymmetrical rooflines and expansive windows add a contemporary feel, enhancing natural light throughout the interior.
I love the simple porch design, which provides an intimate spot to enjoy the scenic surroundings.






