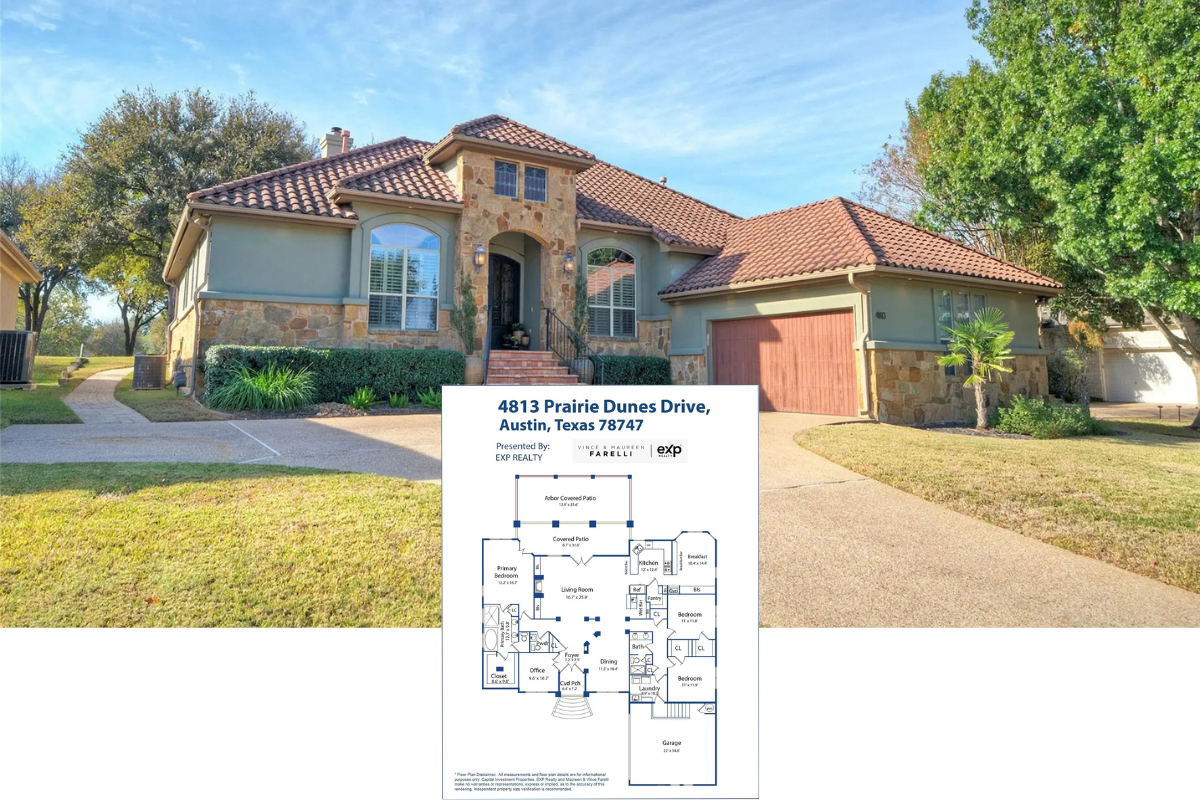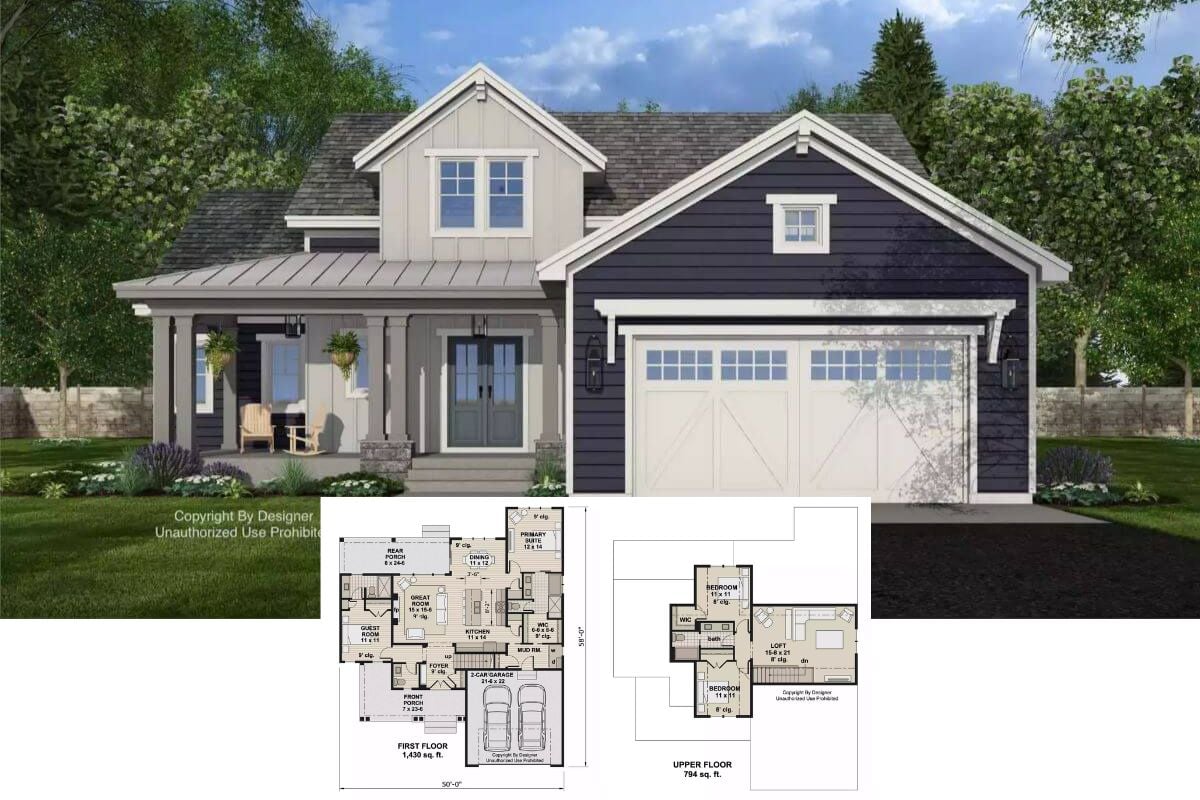Step inside this captivating modern home, where 4,356 square feet of meticulously designed space await in a perfect fusion of form and function. With four spacious bedrooms and four and a half elegant bathrooms, this architectural gem showcases striking multi-level rooflines and expansive glass windows that expertly bring the outdoors into the heart of the home. Crafted with a harmonious blend of stone accents and modern aesthetics, this residence embodies a seamless connection between nature and contemporary living.
Check Out the Dramatic Rooflines and Expansive Glass Windows

This home represents a bold interpretation of modern design, where sleek lines and dramatic roof angles define its silhouette. The extensive use of glass in both facade and interior enhances natural light while maintaining a connection to the surrounding landscape. As you explore further, the clever layout and inviting spaces promise an engaging glimpse into a thoughtful design that marries comfort with avant-garde flair.
Explore This Open-Concept Main Floor with Its Clever Layout

The main level floor plan showcases an open-concept design, seamlessly connecting the kitchen, dining, and great room areas. A spacious master suite with a luxurious bath ensures privacy while maintaining accessibility to the main living spaces. Notice the strategic placement of a covered outdoor grill area, perfect for easy entertaining and bringing the indoors outside.
Source: The House Designers – Plan 8598
Smartly Designed Upper Level With a Bonus Room

This upper-level floor plan cleverly incorporates a spacious bonus room, perfect for versatile use. Adjacent to it is a convenient layout featuring a master suite and a secondary bedroom, each with its own bathroom, ensuring privacy and comfort. The loft area overlooks the main floor, adding a sense of openness and connection throughout the home.
Source: The House Designers – Plan 8598
Admire the Blend of Stone and Wood in This High Entryway

This home’s entryway is a striking display of modern design, featuring a balanced use of stone and wood accents. The expansive glass windows flood the interior with natural light and create a seamless connection to the outdoor surroundings. The layered rooflines add an element of sophistication, enhancing the overall architectural harmony.
Spot the Natural Stone Accents in This Stylish, Modern Facade

This modern home features clean lines and dramatic angular rooflines that create a striking silhouette against the sky. The extensive use of glass in the facade ensures that natural light permeates the interior and offers expansive views of the surroundings. The combination of natural stone and rich wood elements adds warmth and texture, complementing the sleek architectural design.
Spot the Expansive Glass Entry Framing Scenic Views

This entryway features floor-to-ceiling glass that beautifully frames the surrounding landscape, bringing the outdoors in. The warm wood tones of the sliding door and flooring add richness and warmth to the space. High ceilings enhance the airy atmosphere, while the clean lines maintain a modern aesthetic.
Wow, Look at Those Floating Stairs – A Modern Marvel

This stunning living area features an impressive floating staircase with sleek metal railings that add an industrial touch. Exposed wooden beams contrast beautifully with the crisp white walls, enhancing the spacious, airy feel. The open-plan kitchen seamlessly integrates into the space, with sleek cabinetry and a large island anchoring the room.
Spot the Seamless Integration of Light Wood and Stainless Steel

This kitchen effortlessly combines light wooden cabinetry with sleek stainless steel appliances, creating a harmonious, modern aesthetic. The central island, with its natural stone countertop, offers both a functional workspace and a social hub. Minimalist hardware and open shelving enhance the clean lines and spacious feel of the room.
Wow, Look at the Stylish Open Staircase in This Minimalist Kitchen

This kitchen exudes a modern aesthetic with its light wood cabinets and stainless steel appliances, creating a harmonious blend of materials. The striking feature is the floating open staircase, which adds an industrial touch and complements the high ceilings. A marble waterfall island serves as a functional centerpiece, balancing elegance and practicality in the space.
Wow, Look at Those Expansive Windows Framing the Scenic Outdoors

This room showcases a stunning modern design with vast floor-to-ceiling windows that beautifully capture the surrounding landscape. The minimalist cabinetry with natural wood tones offers a sleek, functional element against the light walls. A floating staircase with metal railings adds a contemporary touch, enhancing the airy, open feel of the space.
Notice the Striking Beams and Expansive Windows in This Spacious Living Area

This open living space features dramatic wooden beams that draw the eye upward, enhancing the sense of scale. The vast floor-to-ceiling windows frame picturesque views, flooding the room with natural light. A sleek staircase with modern railings adds a contemporary flair, perfectly balancing the rustic touches.
Admire the Expansive Timber Beams Enhancing the Loft’s Ambiance

This loft space offers a stunning view of the outdoors through wide windows, maximizing natural light. The prominent timber beams add a touch of warmth and architectural interest against the crisp white ceiling. Metal railings provide a modern touch, balancing the rustic elements for a harmonious design.
You Can’t Miss the Floor-to-Ceiling Windows in This Sun-Drenched Space

This room features impressive floor-to-ceiling windows that beautifully frame the outdoor view and flood the space with natural light. The warm wood tones of the door and window frames add a touch of warmth against the crisp white walls. The high ceiling enhances the airy atmosphere, creating an inviting and open space.
Explore the Double Vanity and Polished Fixtures in This Bathroom

This bathroom features a sleek double vanity with brushed metal cabinetry, offering ample storage and clean lines. The large mirrors and tall windows maximize light, creating a bright and airy space. Subtle textured tiles line the walls near the bathtub, adding a simple yet refined touch to the contemporary design.
Take a Peek Inside This Smartly Organized Walk-In Closet

This walk-in closet offers a sleek, functional layout with open shelving and ample drawer space. The crisp white finish contrasts with warm wood flooring, adding a touch of elegance. Adjustable racks and abundant shelving ensure easy access and efficient storage for any wardrobe.
Look at This Rustic Sliding Door Adding Functionality and Style

This minimalist interior features a sleek wooden sliding door, offering both privacy and a space-saving solution. The warm wood tones of the door contrast with the crisp white walls, adding a touch of warmth and elegance to the room. The smooth, open floor plan invites exploration, seamlessly blending the spaces together.
Notice the Clean Lines and Inviting Feel in This Minimalist Bathroom

This minimalist bathroom features a sleek vanity with ample storage, topped by a smooth counter that complements the neutral color palette. The glass-enclosed shower is adorned with subtle marble-patterned tiles, offering a refined touch. High ceilings and a large mirror add to the room’s spacious and airy atmosphere.
Discover the Functional Simplicity of This Spacious Laundry Room

This laundry room exemplifies minimalism with its crisp white cabinetry and sleek hardware, offering ample storage and workspace. The large window frames an outdoor view, infusing the space with natural light and a touch of warmth. Clean lines and functional design make this room efficient, reflecting a modern approach to essential home spaces.
Clever Storage Solutions in This Minimalist Pantry Area

This pantry boasts streamlined cabinetry with light wood finishes that create a clean and modern look. Open shelving provides accessible storage while maintaining a minimalist aesthetic. The warm wooden door adds a touch of contrast, complementing the neutral tones and enhancing the cohesive design.
Discover the Expansive Deck with Panoramic Views – A Perfect Outdoor Oasis

This spacious deck showcases an impressive modern design with sleek lines and ample wood paneling. Glass railings enhance the sense of openness, allowing unobstructed views of the surrounding landscape. The combination of natural wood tones and contemporary architectural elements offers a tranquil yet sophisticated outdoor retreat.
Discover the Covered Outdoor Grill Area with Wood Accents

This outdoor space features a covered patio with a sleek built-in grill, perfect for year-round entertaining. The wood-paneled ceiling and walls bring warmth, while the open design connects the area to the expansive landscape. Concrete floors and modern finishes create a clean and functional space ideal for hosting gatherings.
Look at the Stylish Lines and Expansive Glass in This Modern Facade

This home showcases a modern design with its clean lines and prominent use of glass, creating a seamless connection to the outdoor environment. The integration of natural stone accents adds texture and a touch of warmth to the sleek architecture. The sloping rooflines enhance the contemporary aesthetic, making a bold statement against the landscape.
Take In the Unique Rooflines and Natural Surroundings of This Stunning Retreat

This aerial view captures a striking modern home nestled amidst a serene landscape, with its distinctive, angular rooflines commanding attention. The integration of natural stone and expansive windows not only enhances the design but also ensures a harmonious blend with the outdoors. Surrounded by lush greenery and a scenic golf course, this home offers a tranquil retreat with breathtaking views.
Take In the Expansive Rooflines and Secluded Setting of This Contemporary Home

This aerial view reveals a striking modern home with bold rooflines that create a dynamic silhouette against the landscape. The integration of stone and glass elements ensures a seamless blend with the natural surroundings while offering ample outdoor spaces to enjoy the scenic views. Nestled within a wooded setting, this home perfectly balances modern architecture with tranquil privacy.
Source: The House Designers – Plan 8598






