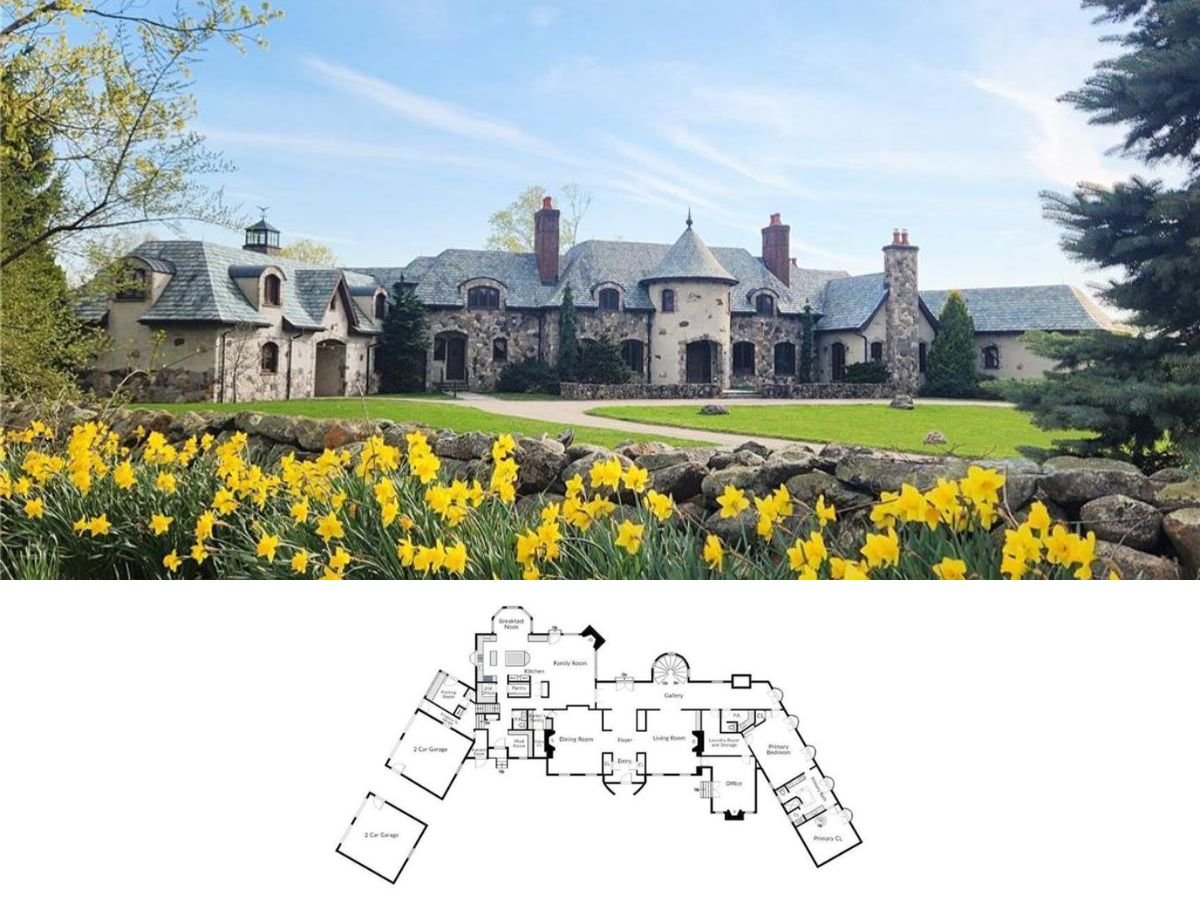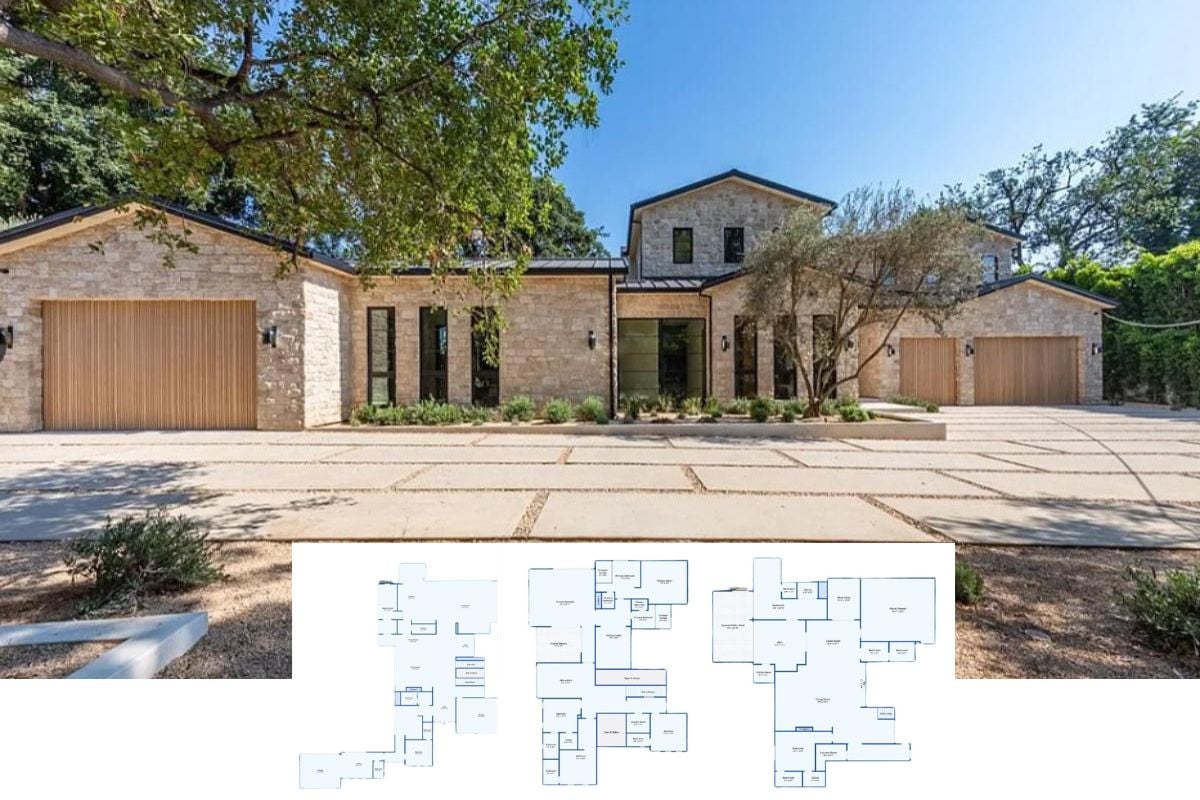Step inside this stunning 2,682 sq. ft. Craftsman home, featuring 2-5 versatile bedrooms and 3.5+-4.5+ luxurious bathrooms spread across a single story. This architectural marvel also boasts a three-car garage, making it as functional as it is beautiful. From the alluring stone facade to the inviting front porch, every detail has been meticulously designed to create a harmonious and welcoming living space.
Craftsman Architecture with a Stone Facade and Inviting Porch

The house exemplifies Craftsman architecture, celebrated for its use of natural materials and hand-crafted elements. This timeless style is evident in the bold timber columns, stone accents, and meticulously maintained landscaping that frame the inviting front porch and set the stage for the warm and cozy interiors that lie within.
Explore the Expansive Layout with a Great Room
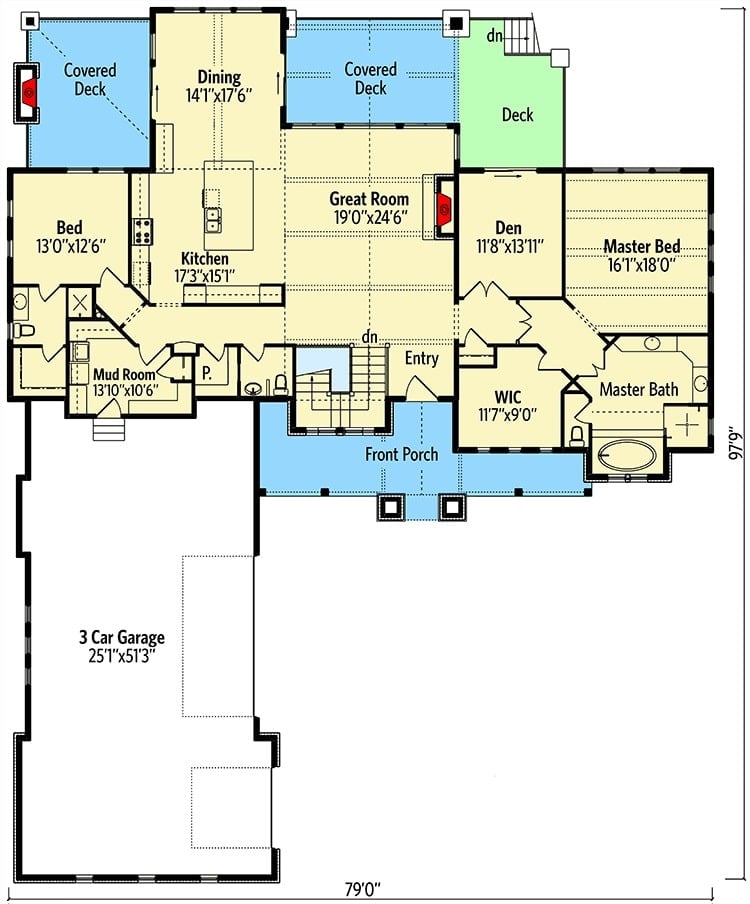
This floor plan features a spacious layout accentuated by a grand Great Room at the center, ideal for family gatherings and entertainment. Adjacent to it, the kitchen seamlessly connects to the dining area, with direct access to a covered deck, perfect for outdoor dining. The private wing includes the master bedroom with an en-suite bath and walk-in closet, offering a retreat-like experience. A mudroom near the three-car garage enhances everyday functionality, while a den provides a cozy nook for work or relaxation. This craftsman floor plan integrates open living spaces with private retreats, making it a versatile and inviting design.
Buy: Architectural Designs – Plan 95058RW
Discover the Spacious Basement Bonus Area with Patio Access
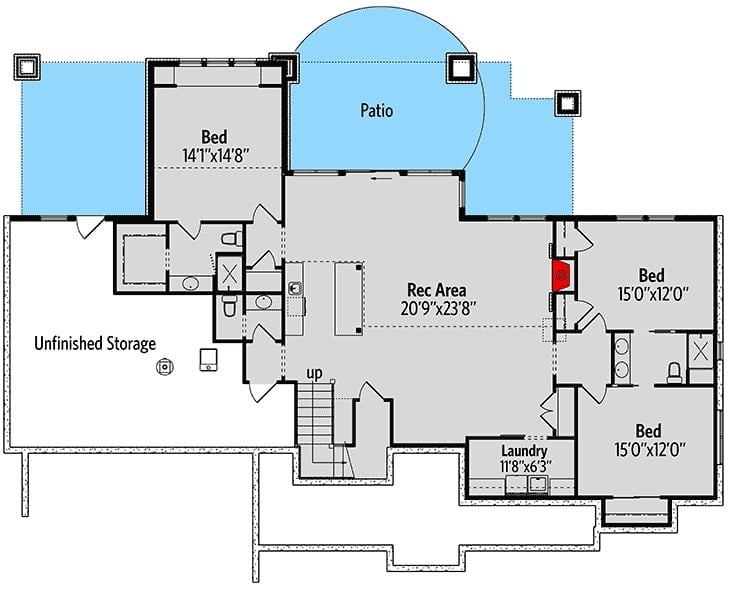
The basement floor plan reveals a functional yet inviting space, perfect for extended living or guest accommodation. Central to this level is the expansive recreational area, offering generous room for games and hobbies. Three adjoining bedrooms provide comfort and privacy, each well-proportioned for functionality. The highlight is the direct access to a large patio, ideal for outdoor enjoyment. An unfinished storage area offers ample room for seasonal items or future customization. The design emphasizes versatility, catering to both entertainment and practical needs.
Buy: Architectural Designs – Plan 95058RW
Spot the Blend of Stone and Board-and-Batten on This Modern Rustic Facade
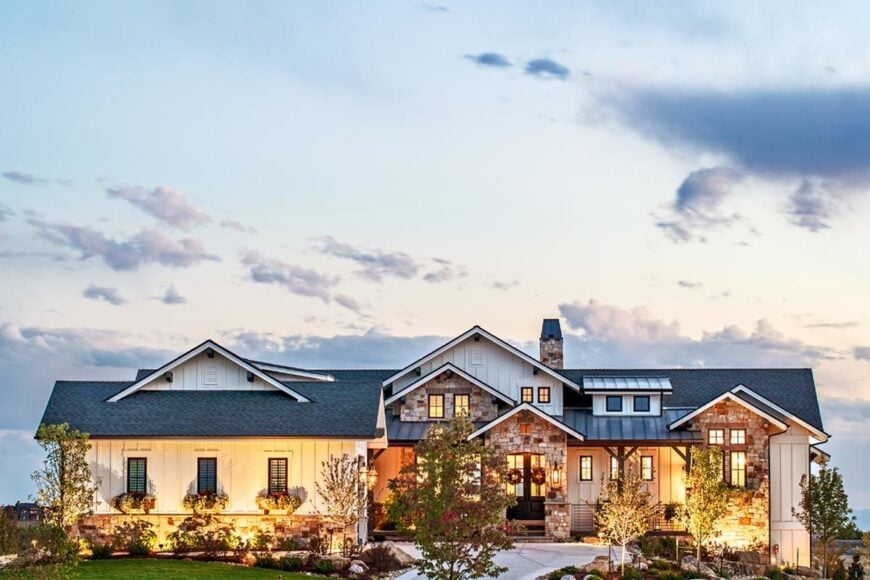
This beautiful home facade artfully combines stone with board-and-batten siding, embodying a modern rustic style. Large gabled roofs and dormer windows create a striking silhouette, while the stone chimney adds a touch of elegance. Carefully arranged landscaping enhances the home’s contours, and the subtle exterior lighting highlights architectural details. It’s a harmonious blend of natural textures and contemporary design, creating a memorable exterior.
Notice the Expansive Windows and Rustic Stone Fireplace in This Family Room
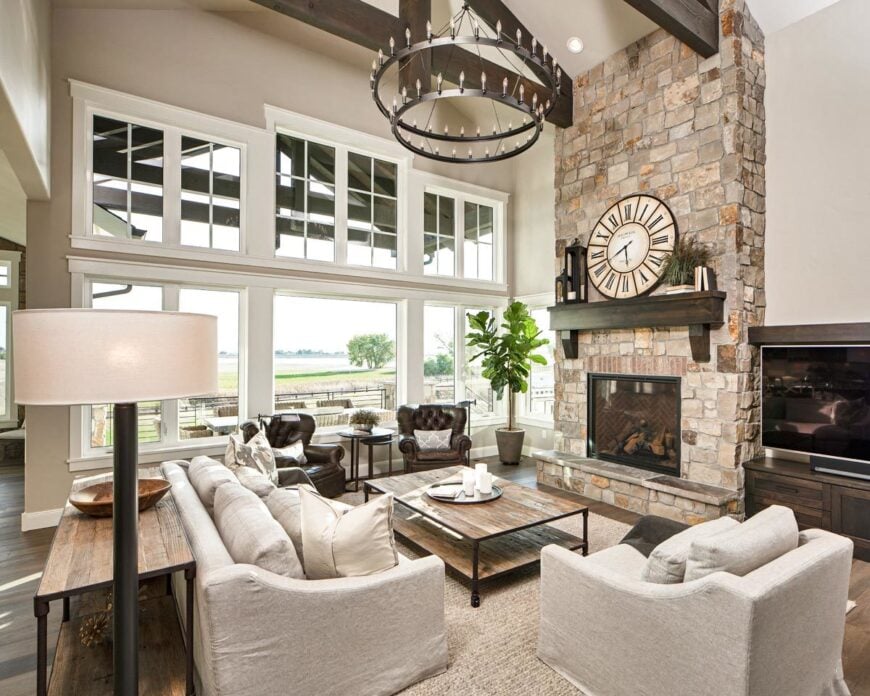
This impressive family room draws you in with its expansive windows that flood the space with natural light, offering picturesque views of the surrounding landscape. At the heart of the room is a towering stone fireplace, creating a rustic focal point that exudes warmth and charm. The exposed beams add a touch of Craftsman style, while the oversized clock above the mantel introduces a vintage flair. Comfortable seating arrangements and a neutral palette make this space perfect for relaxation or entertaining, harmoniously blending traditional and contemporary elements.
Check Out This Living Room’s Towering Stone Fireplace and Beamed Ceiling
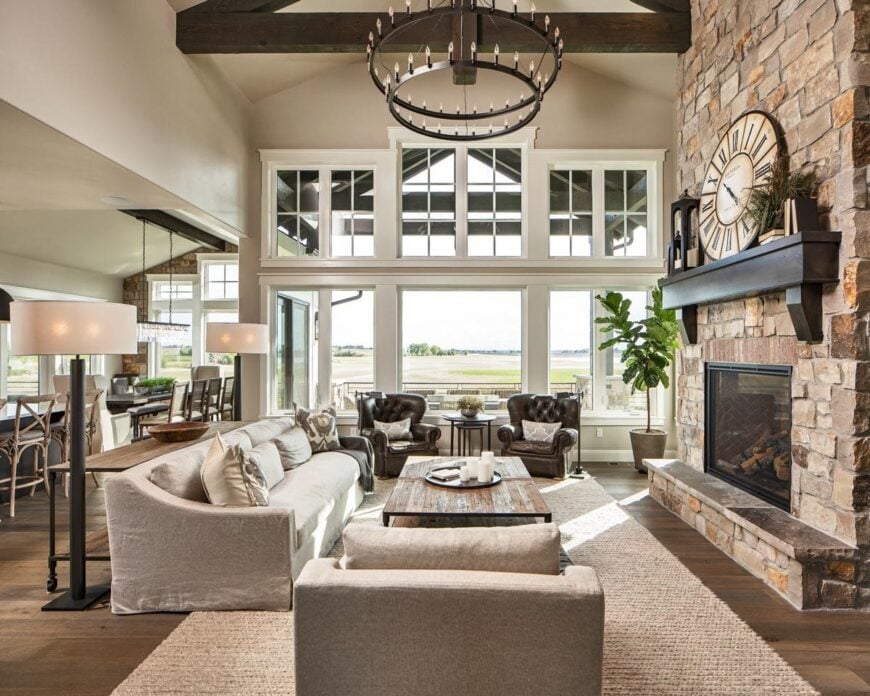
This inviting living room features a stunning stone fireplace that draws the eye, creating a warm and rustic focal point beneath a soaring beamed ceiling. Expansive windows flood the space with natural light, offering panoramic views that enhance the room’s open feel. Plush furnishings in neutral tones provide comfort and style, while the large circular chandelier adds a touch of elegance. The layout seamlessly connects to the dining area, making it perfect for both family gatherings and entertaining guests.
Check Out the Striking Stone Wall and Contemporary Lighting in This Kitchen
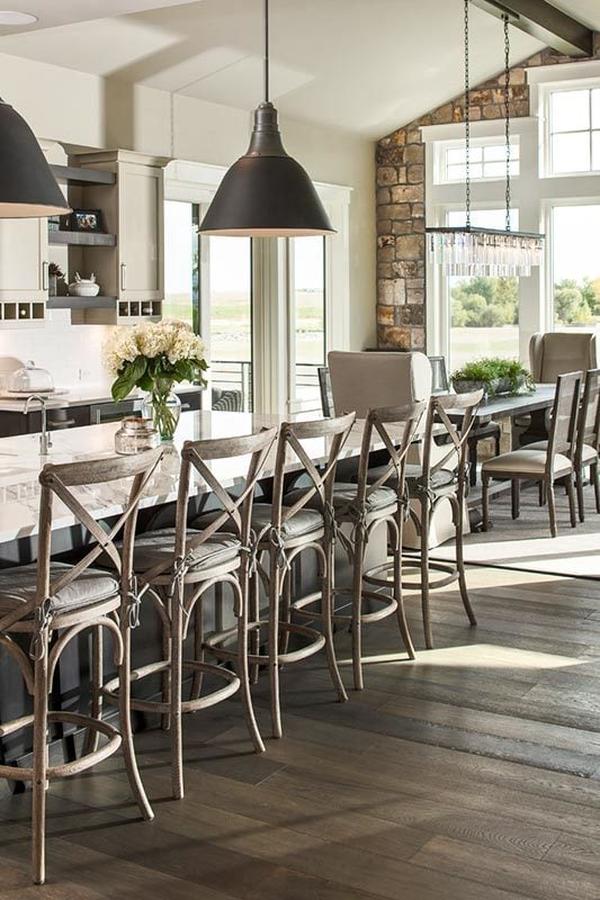
This kitchen beautifully blends traditional and modern elements, featuring a striking stone wall that adds texture and warmth. The long island is surrounded by rustic wooden bar stools, providing ample seating for family and friends. Contemporary pendant lights create a focal point above the island, enhancing the space with their sleek design. Large windows flood the area with natural light, offering scenic views and a connection to the outdoors, while the cabinetry and open shelving add a touch of farmhouse charm.
Notice the Industrial Pendants and Marble Island in This Kitchen
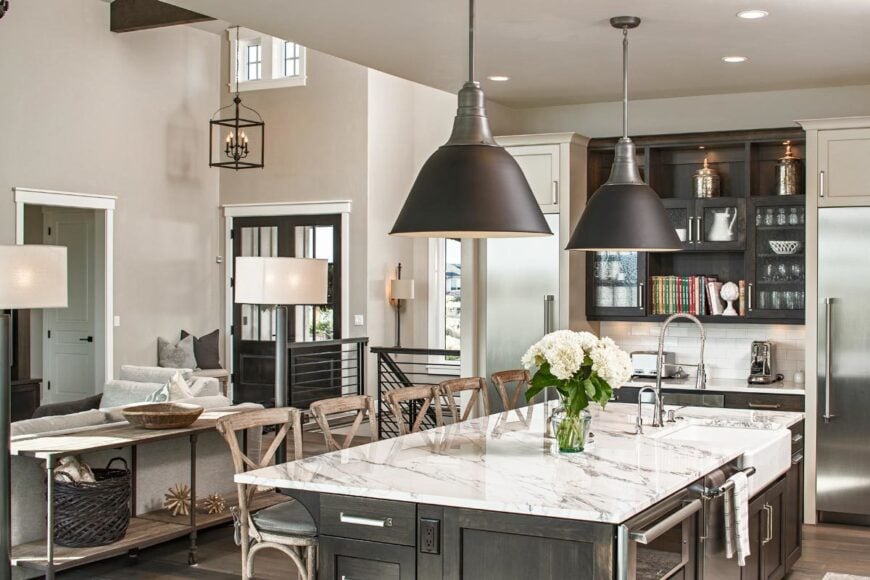
This kitchen blends modern functionality with rustic charm, featuring industrial pendant lights that hang prominently over a striking marble island. The island offers ample space for meal prep and social gatherings, enhancing both practicality and style. Dark cabinetry contrasts beautifully with lighter accents, providing a touch of elegance. In the background, open shelving displays cookbooks and glassware, adding a homey yet polished vibe. The adjacent seating area seamlessly connects to the kitchen, promoting a cohesive open-plan design.
Notice the Natural Stone Wall and Natural Lighting in This Dining Area

This kitchen seamlessly transitions into a dining area featuring a captivating natural stone wall that brings texture and warmth to the space. Expansive windows flood the room with light, perfectly framing the picturesque outdoor views. A modern chandelier with crystal elements hangs over the dining table, adding a touch of elegance and sophistication. The sleek cabinetry and marble countertops enhance the contemporary feel, while the open layout fosters an inviting atmosphere for both meal preparation and dining.
Check Out the Oversized Pendant and Built-In Shelving in This Kitchen
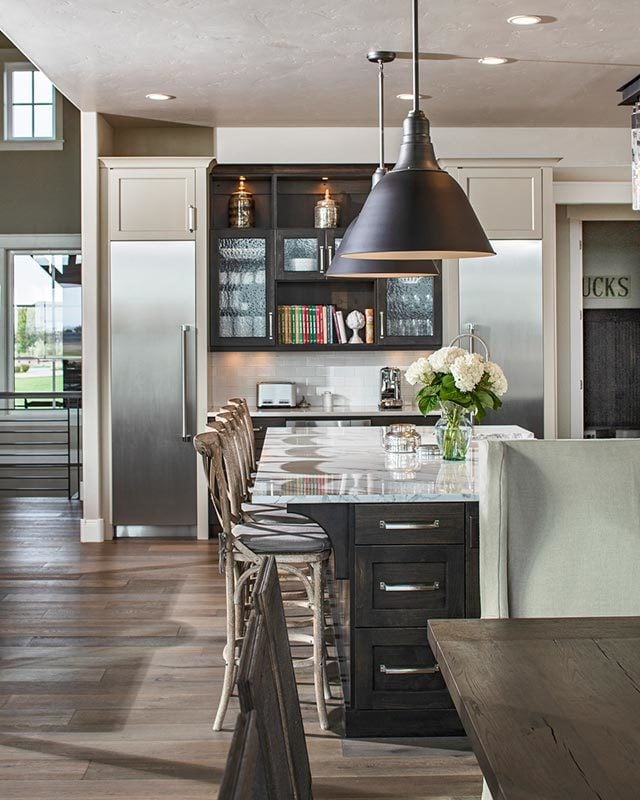
This kitchen balances rustic charm and modern design with its oversized industrial pendant light hanging above a sleek marble island. The island provides ample workspace and seating, perfect for gathering. The built-in shelving showcases decorative items and books, adding personality and function. Stainless steel appliances complement the warm wood tones and textured cabinetry, creating a cohesive look. Light floods the space, enhancing the inviting atmosphere that seamlessly connects to the adjacent open living area.
Check Out This Dining Room’s Sparkling Chandelier
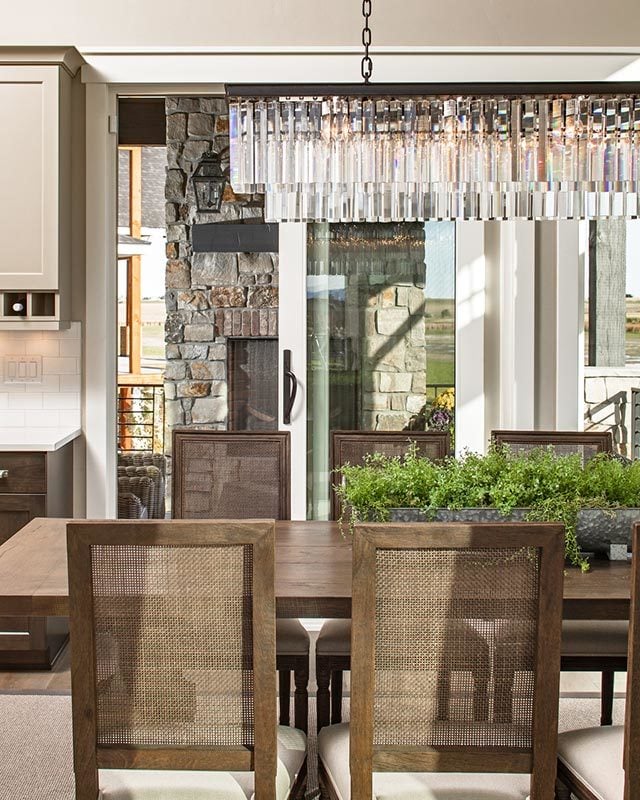
The dining area features a captivating chandelier dripping with crystal accents, casting a sparkling light over the rustic wooden table and chairs. The natural stone wall visible through the expansive sliding doors adds texture and warmth, seamlessly connecting indoor and outdoor spaces. Lush greenery atop the table enhances the room’s organic charm, while the cabinetry on the side offers functional elegance in muted tones. This space blends the rustic and refined, creating a perfect setting for meals with family and friends.
Appreciate the Subtle Craftsman Touches in This Light-Filled Bedroom
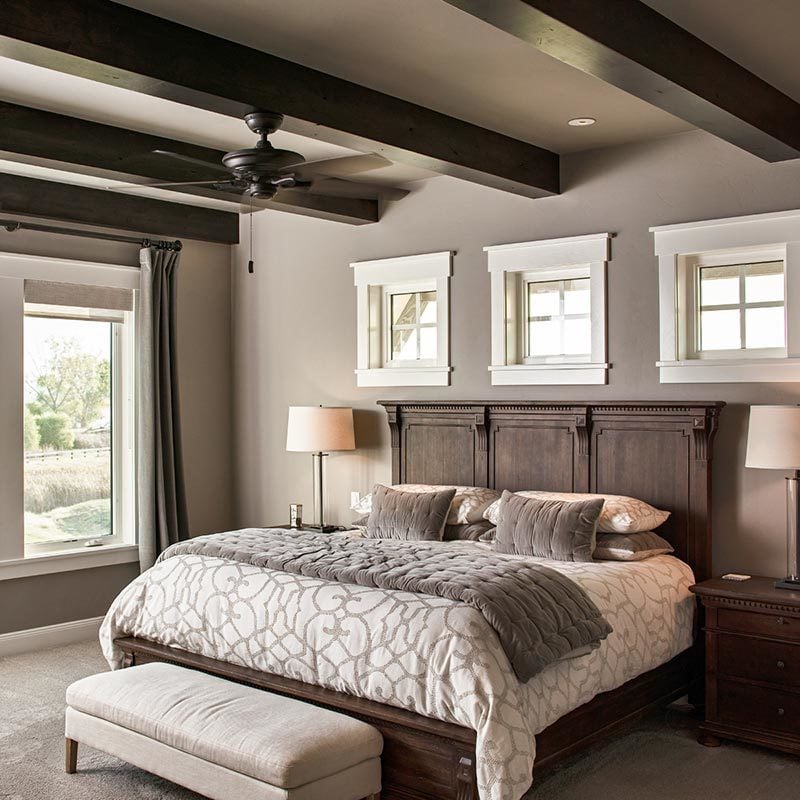
This serene bedroom highlights a harmonious blend of Craftsman design elements with its dark wood beams contrasting against the light ceiling. The elegant headboard echoes traditional craftsmanship, anchoring the room’s aesthetic. Soft, muted tones of the bedding and walls create a tranquil atmosphere, while the trio of well-proportioned windows invites natural light, adding warmth to the space. A bench at the foot of the bed provides functionality, ensuring the room maintains its restful appeal.
Check Out the Crystal Chandelier Above This Elegant Bathroom Tub
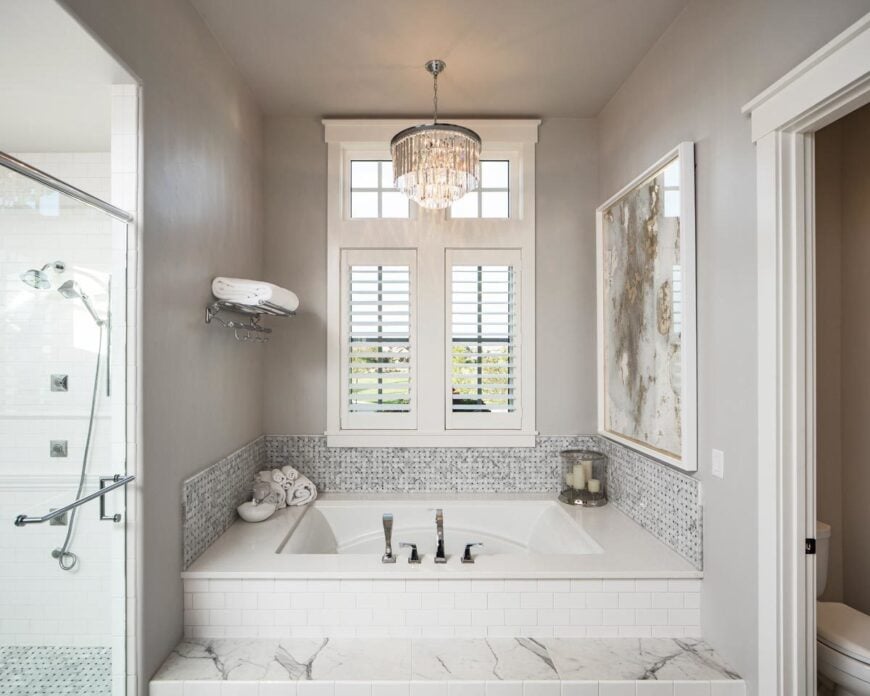
This elegant bathroom exudes sophistication with its central soaking tub nestled beneath a sparkling crystal chandelier. The marble tile surround adds a touch of luxury, complementing the soft gray walls that enhance the serene atmosphere. A large abstract artwork and neatly arranged towels add refined details. The nearby shower, enclosed by glass, offers a modern contrast to the room’s traditional elements. Shuttered windows provide privacy while allowing natural light to fill the space, creating an inviting sanctuary.
Take a Moment to Appreciate the Glass-Tiled Tub Ledge in This Bathroom
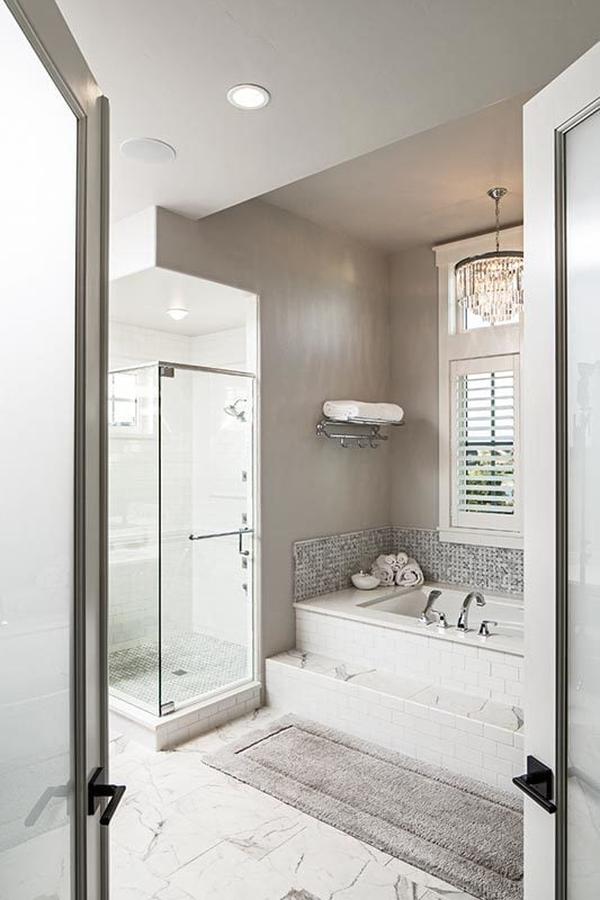
This elegant bathroom design highlights a spacious soaking tub, framed by a sophisticated glass-tiled ledge that adds both style and functionality. The subtle gray palette is carried throughout the walls and cabinetry, creating a soothing backdrop that complements the shimmering crystal chandelier above. A sleek glass-enclosed shower features minimalistic fixtures, maintaining the room’s clean lines. Soft natural light filters through shuttered windows, enhancing the serene ambiance of this sanctuary-like space.
Notice the Built-In Shelving and Sleek Globe Lighting in This Home Office
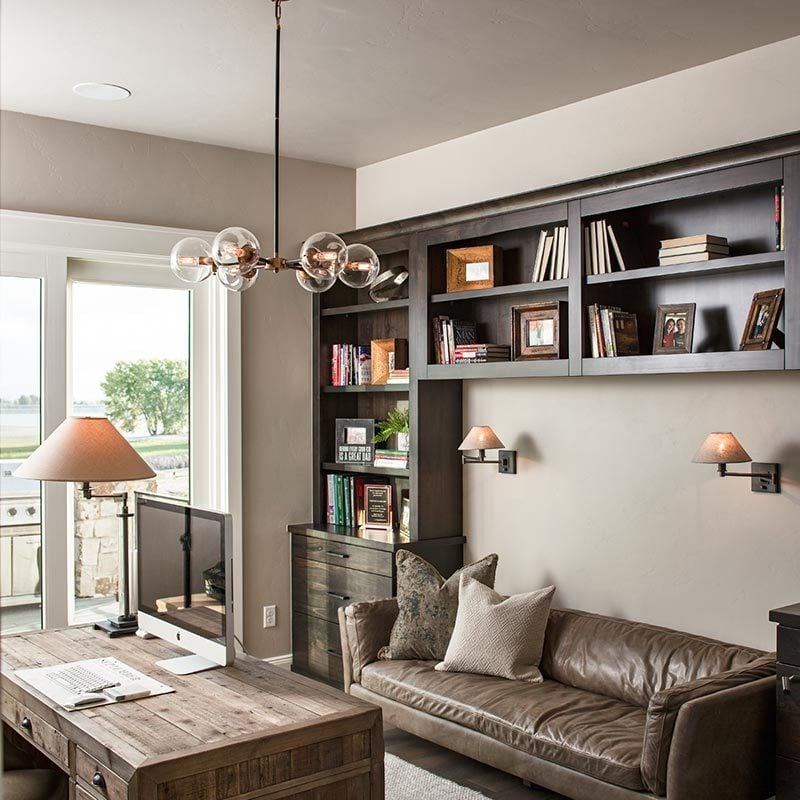
This home office cleverly balances functionality and style, featuring custom built-in shelving that serves as both storage and display. The room’s earthy tones are complemented by a rustic wooden desk and a comfortable leather sofa, creating an inviting workspace. Modern globe lighting hangs above, adding an element of sophistication. Large windows offer ample natural light and a view of the outdoors, seamlessly connecting this productive space with its natural surroundings.
Wow, Look at Those Expansive Windows Lighting Up This Modern Rustic Retreat
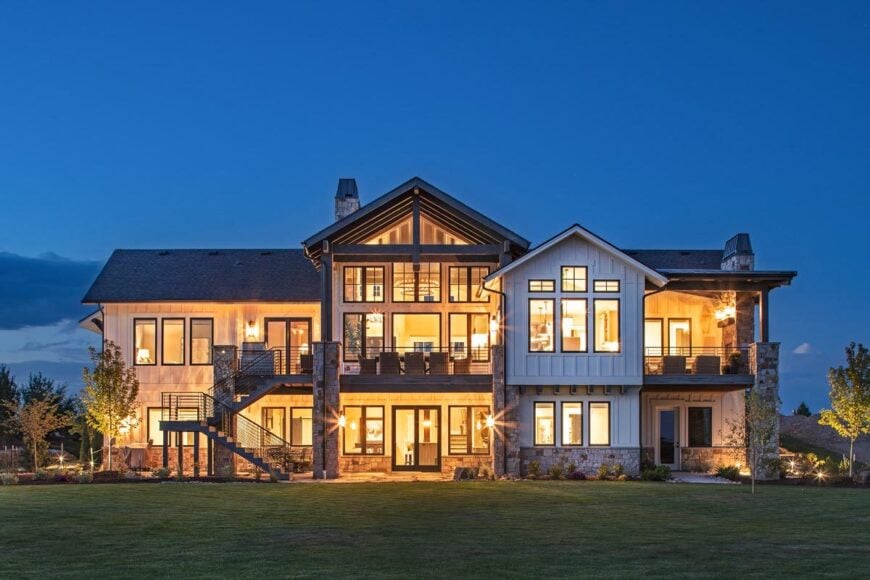
This spectacular home showcases a harmonious blend of modern and rustic design. The facade is adorned with expansive windows that flood the interior with warm light and offer stunning views. Board-and-batten siding and stone accents add a touch of traditional charm, while the dual-level outdoor terraces promise ample space for relaxation and entertainment. The carefully arranged exterior lighting highlights the architectural details, creating a captivating silhouette against the evening sky.
Explore the Dual-Level Verandas and Stone Accents on This Stunning Facade
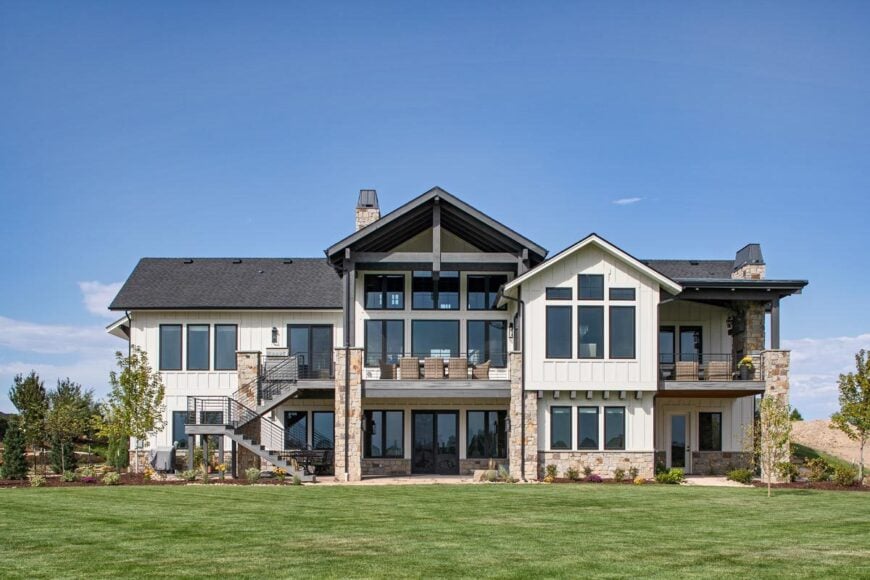
This impressive back elevation features a blend of modern rustic and Craftsman elements with sprawling dual-level verandas. The use of board-and-batten siding is complemented by robust stone accents, evoking a harmonious and welcoming design. Expansive windows invite natural light into the interior spaces while providing breathtaking views of the surrounding landscape. The symmetrical design and meticulous landscaping enhance the home’s architectural charm, creating an inviting outdoor living area that’s perfect for relaxation and entertainment.
Buy: Architectural Designs – Plan 95058RW



