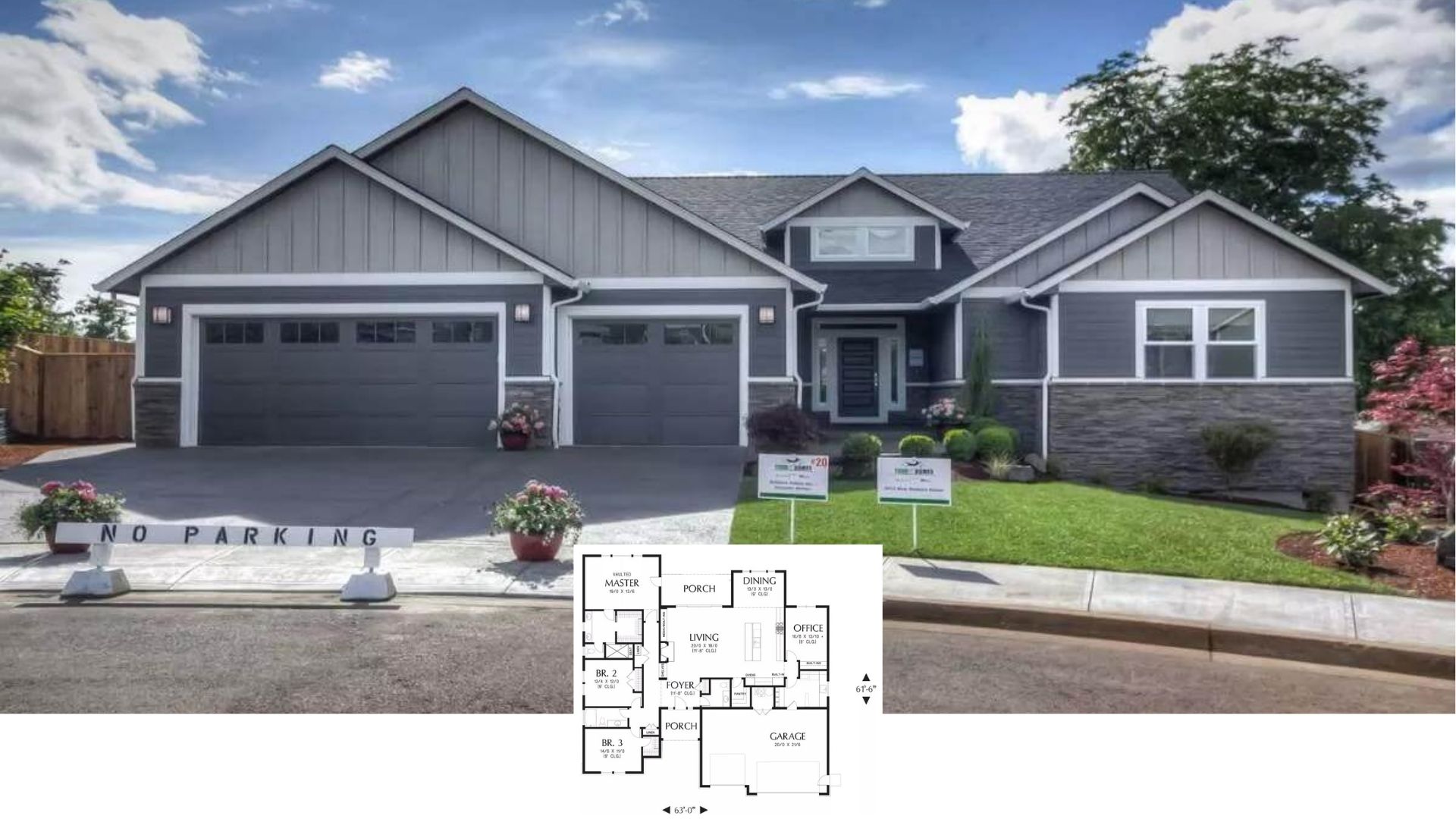
Specifications
- Sq. Ft.: 3,838
- Bedrooms: 4
- Bathrooms: 3.5
- Stories: 1
- Garage: 3
The Floor Plan

Front View

Side View

Rear View

Patio

Great Room

Great Room

Kitchen

Kitchen

Kitchen

Primary Bathroom

Primary Bathroom

Primary Closet

Laundry Room

Mudroom

Details
This contemporary home features a sleek and modern exterior with clean lines, flat and gently sloped rooflines, and a mix of smooth stucco and panel siding. Large glass windows and doors enhance the home’s connection to natural light, while the prominent entryway creates a striking focal point.
Inside, the main living area flows seamlessly between the kitchen, dining, and great room. The kitchen includes a large central island and walk-in pantry, while the dining area opens onto a covered patio for seamless indoor-outdoor entertaining. The primary suite is a private retreat with a spacious ensuite bathroom and walk-in closet. Additional bedrooms are thoughtfully arranged for privacy and convenience, with nearby bathrooms and storage space.
A dedicated office space provides a quiet work environment, while a separate guest suite ensures comfortable accommodations. The laundry and mudroom areas add to the home’s practicality, offering ample storage and organization.
Pin It!

The Plan Collection – Plan 202-1033






