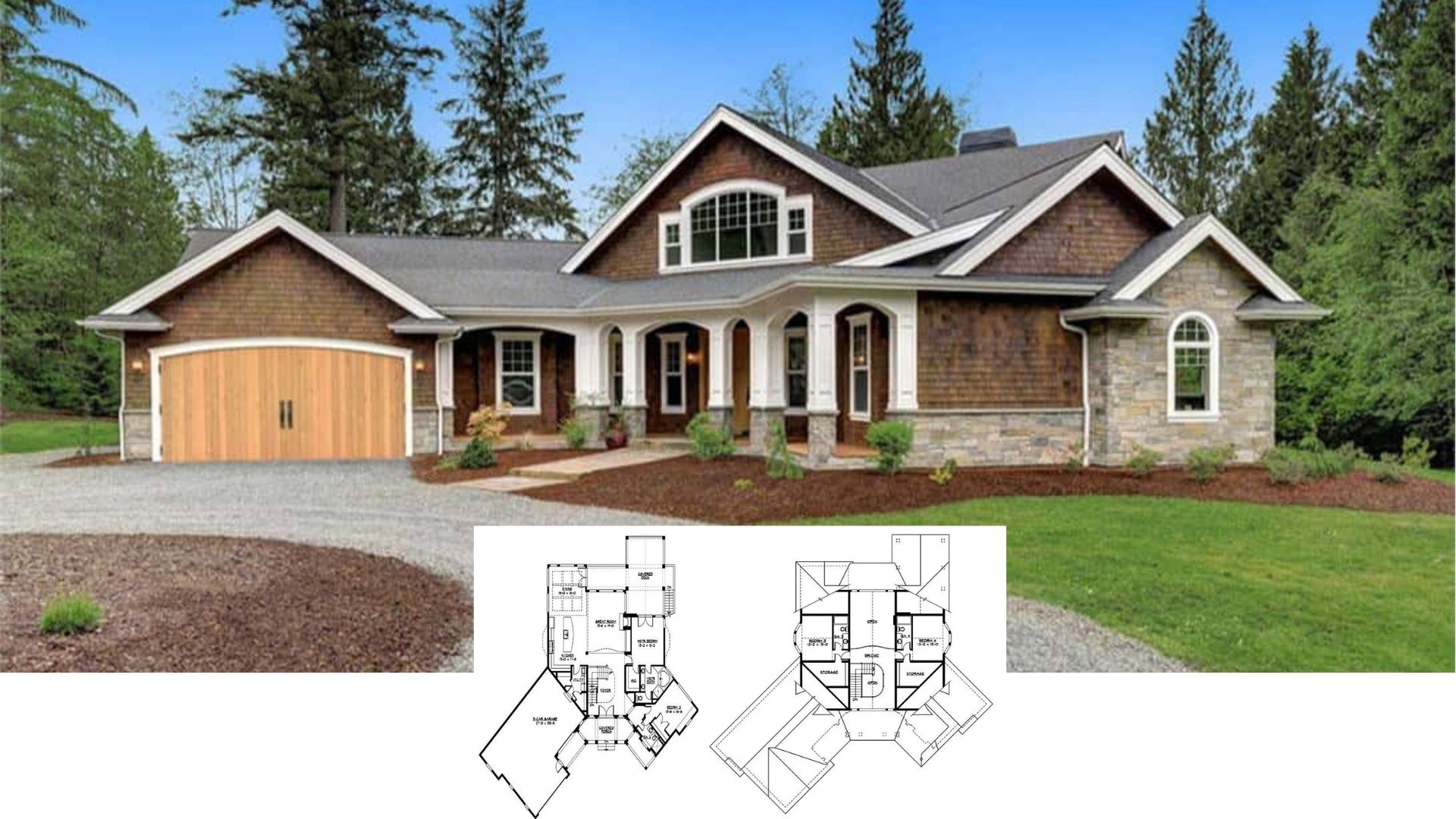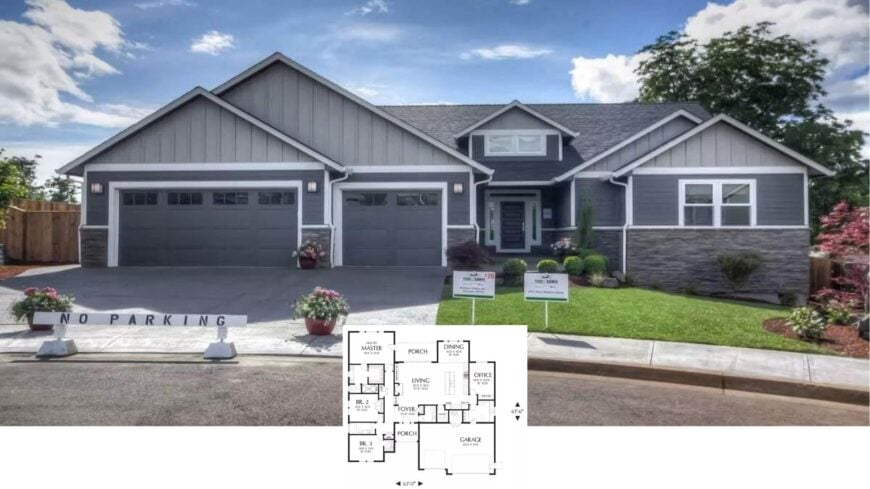
Nestled in a beautifully landscaped setting, this craftsman-style home boasts a generous floor plan of 2,368 sq. ft. with spacious living areas and practical design elements.
Covering an impressive square footage, the residence features 3 bedrooms and 2.5 bathrooms, all harmoniously integrated with the home’s classic architectural style. From its striking grey facade to the triple-car garage, you’ll find an inviting blend of craftsmanship and contemporary utility, all within a single-story layout.
Craftsman Home with a Triple-Car Garage That’s Ready for All Your Projects
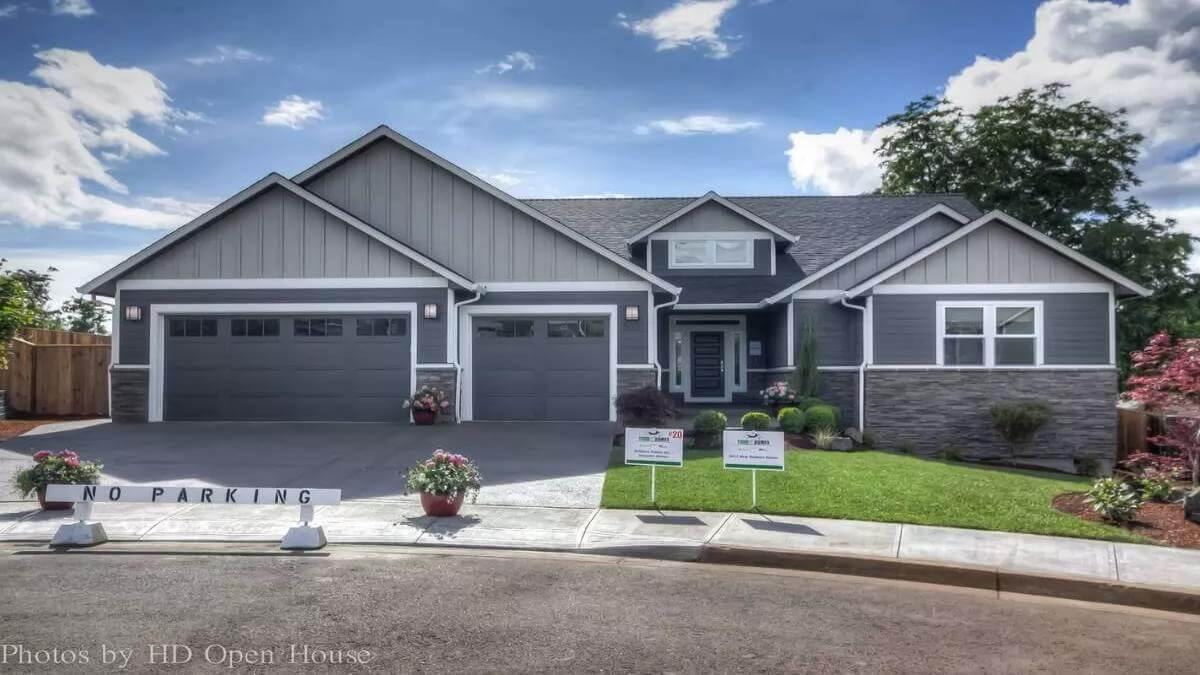
This home exemplifies the Craftsman style, characterized by its gabled rooflines, stone accents, and board-and-batten siding. I love how the design elements, from the landscaping to the garage doors, create an authentic yet functional charm.
This home truly celebrates its architectural roots while offering contemporary conveniences, making it an ideal space for both harmonious living and entertaining.
Comprehensive Main Floor Plan with Versatile Living Spaces
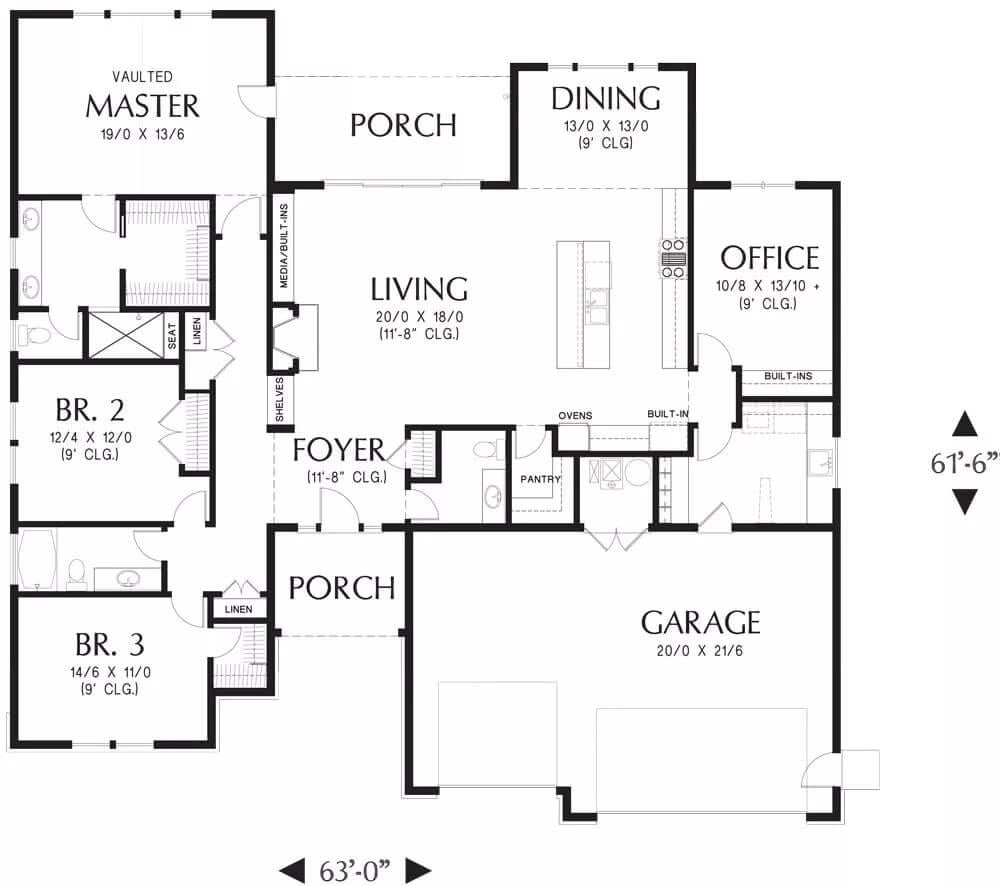
This floor plan highlights the living room, seamlessly connected to the dining area and kitchen. Notice how the master suite is thoughtfully secluded with a vaulted ceiling and direct porch access, offering a private retreat.
With the inclusion of an office and a generous triple-car garage, the layout perfectly balances shared and personal spaces, catering to both relaxation and practicality.
Source: The House Designers – Plan 5204
Craftsman Facade with Attractive Gabled Rooflines
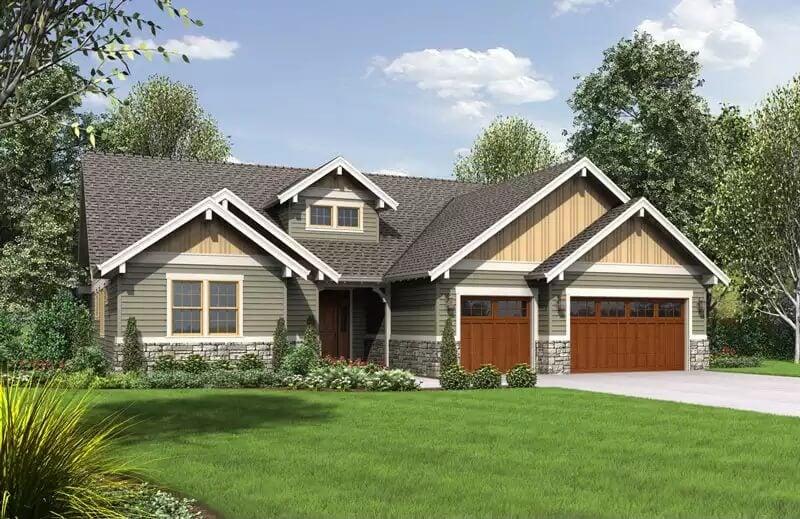
This craftsman home stands out with its gabled rooflines and grey-green siding, highlighted by accents that ground the design. I love how the garage doors add warmth and contrast, echoing the traditional craftsmanship that defines the style.
The carefully arranged landscaping frames the house, enhancing its picturesque appeal against the backdrop of lush greenery.
Classic Craftsman Exterior with Gabled Roof and Relaxing Porch
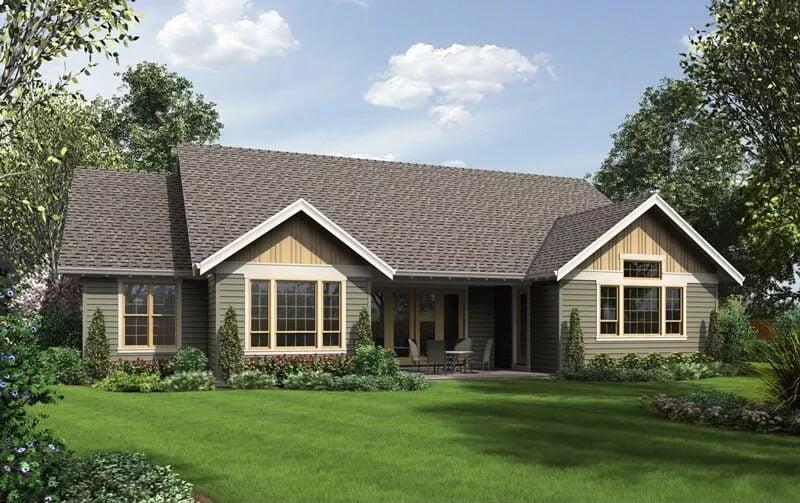
This Craftsman home features a gabled roof and a front porch, perfect for enjoying sunny afternoons. The mix of green siding and natural wood elements creates a harmonious, grounded look that blends beautifully with the surrounding landscape.
I appreciate the thoughtful placement of windows, adding symmetry and allowing ample natural light to fill the interior.
Inviting Front Entrance with Stone Accent Walls and Polished Door Design
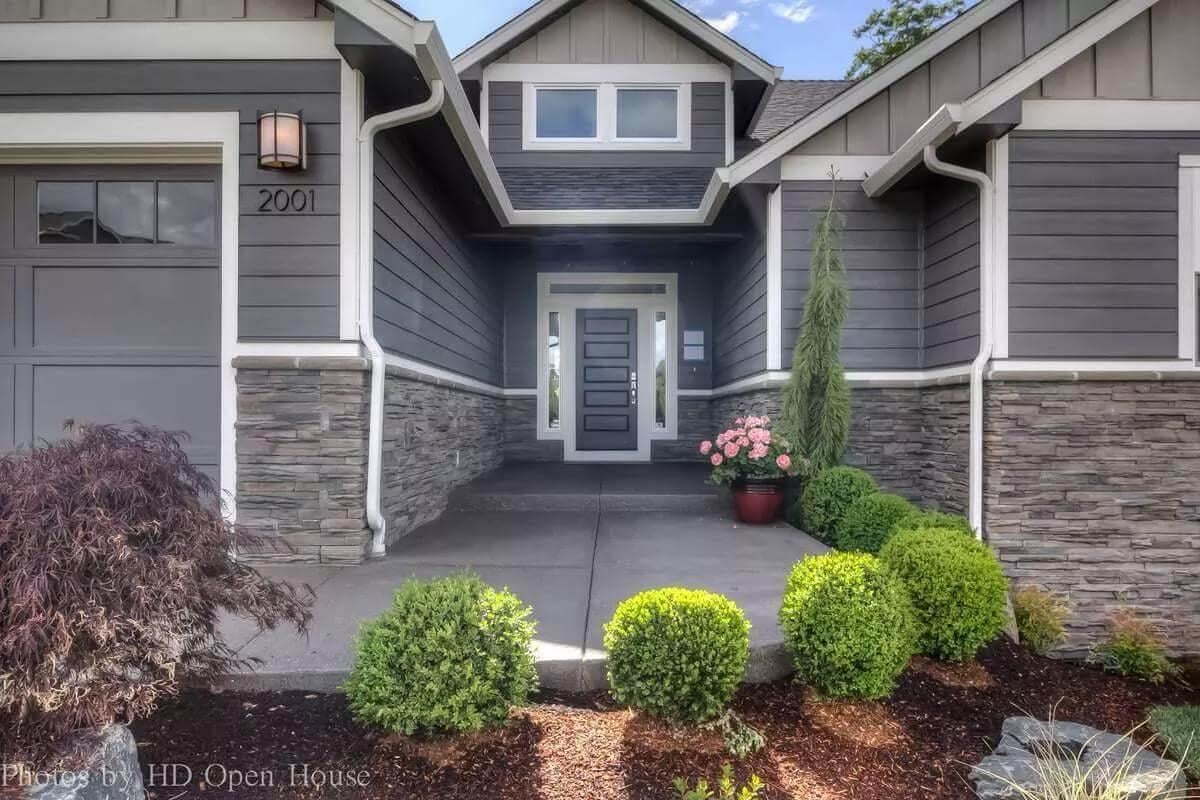
I really like how this craftsman home features a front entrance that exudes stability and style, with its board-and-batten siding offset by accent walls. The innovative black door with frosted glass panels adds a contemporary twist that stands out.
Thoughtfully arranged landscaping with lush greenery and a pop of color from the potted flowers offers a welcoming touch as you approach.
Kitchen and Living Room Retreat with Uninterrupted Flow
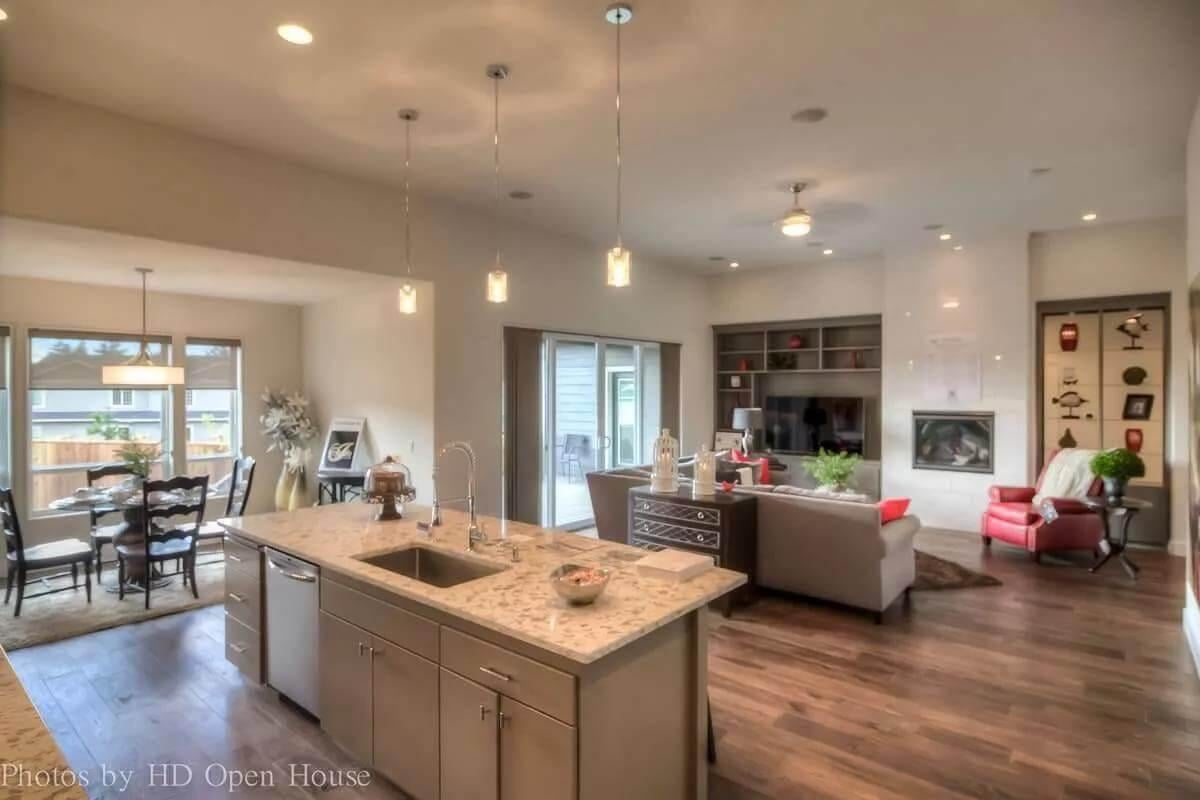
I love how this open-concept space seamlessly blends the kitchen and living room, emphasizing connectivity. The kitchen’s island with pendant lights provides a central hub for gatherings, while the living area offers seating around a fireplace.
Large windows flood the space with natural light, making it perfect for both everyday living and entertaining.
Contemporary Living Room with Built-in Shelves that Pop
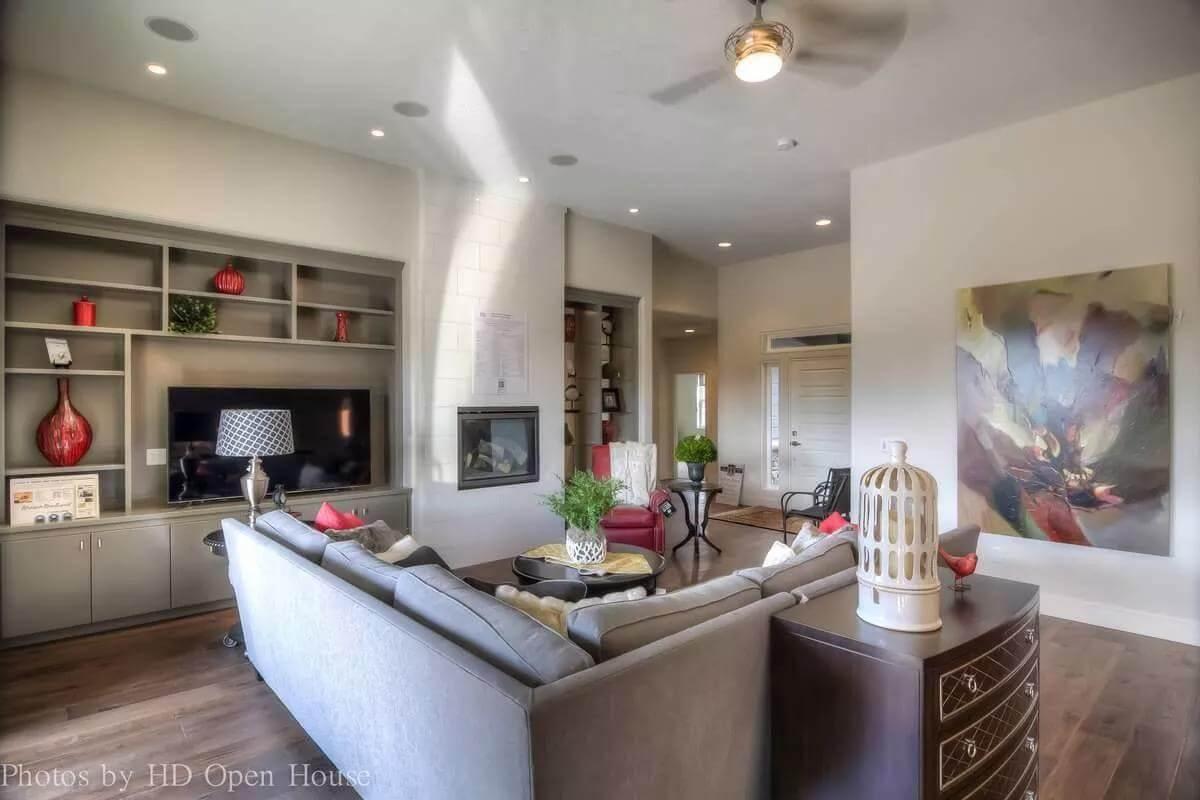
This living room cleverly combines new-fashioned design with functional sophistication, featuring built-in shelves that offer both storage and display opportunities.
The polished fireplace adds warmth to the space, while the large abstract painting injects vibrant energy into the room. I really appreciate how the neutral palette is brightened by pops of red and green, bringing a lively yet comfortable feel to the area.
Spacious Open-Plan Living Room with Inviting Views of the Outdoors
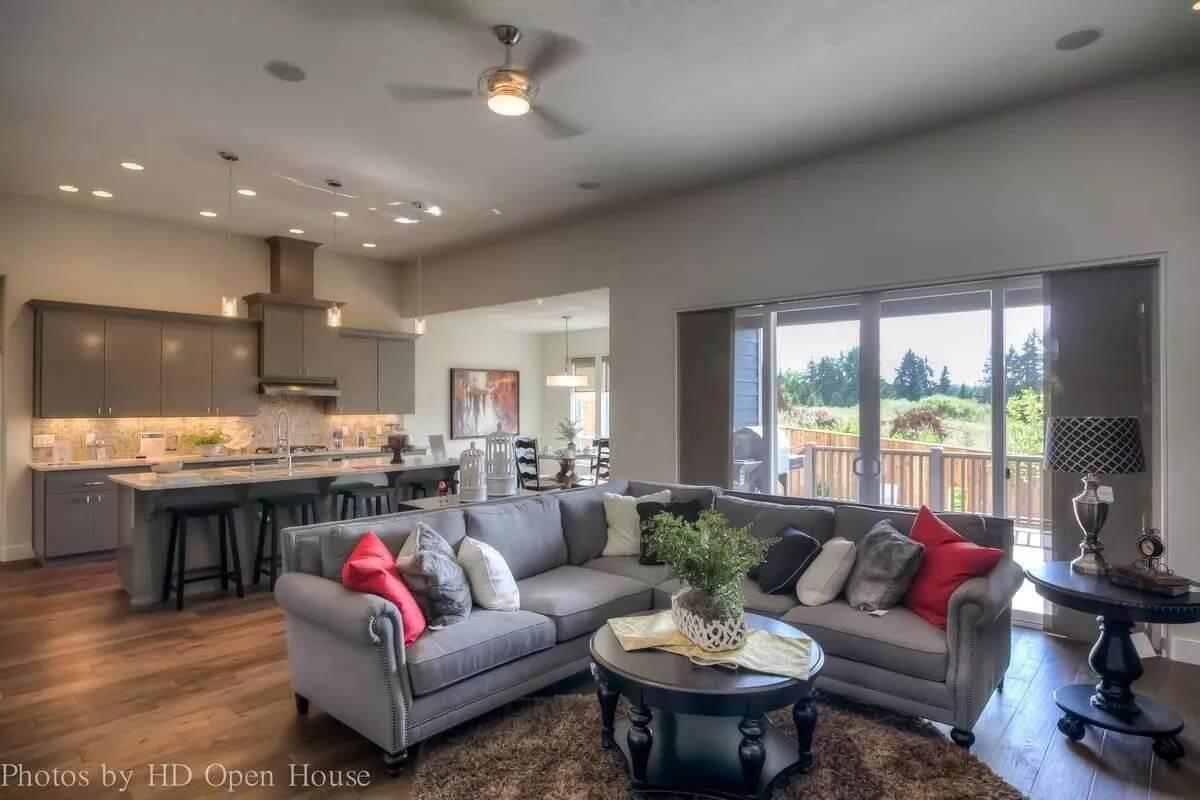
The open-plan design of the kitchen and living room creates a fluid connection, ideal for contemporary living. I love how the gray cabinetry and refined kitchen island contrast with the warm hardwood floors, enhancing the welcoming feel of the space.
Expansive sliding doors flood the area with natural light and offer scenic views of the lush outdoors, perfect for those who enjoy blending indoor and outdoor experiences.
Comfy Breakfast Nook with a Scenic View
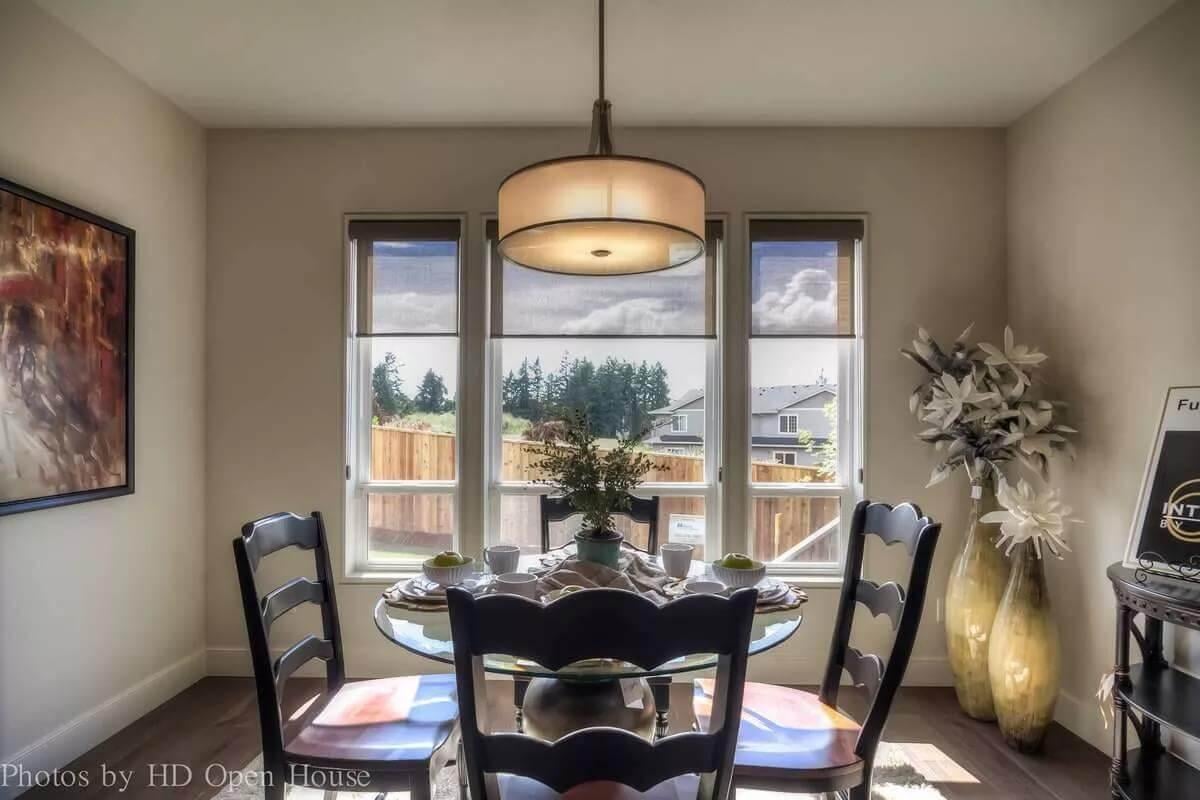
This dining nook captures your attention with its glass table and wooden chairs, creating an intimate space for morning coffee. Large windows frame a view of the backyard, flooding the area with natural light and connecting you with the outdoors.
I find the minimalist pendant light above adds a touch of style, perfectly complementing the undisturbed vibe of the space.
Look at That Kitchen Island! Perfect for Entertaining
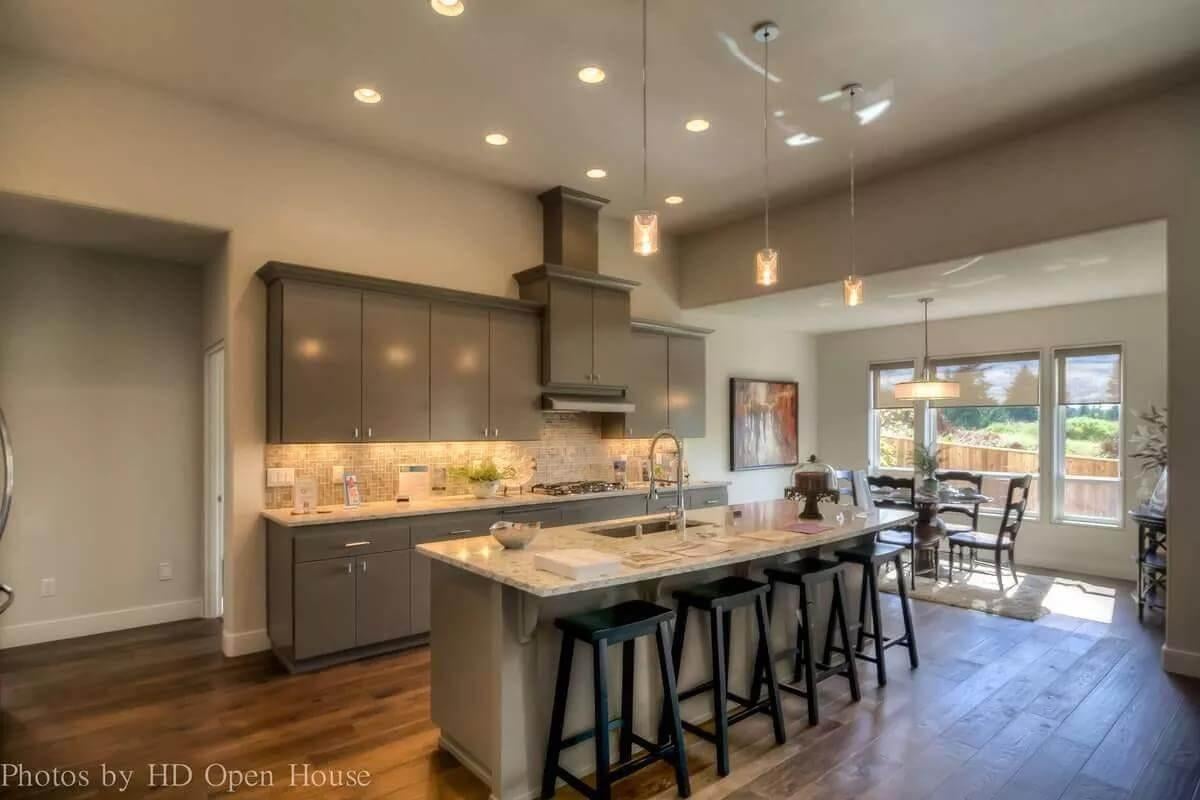
This kitchen combines function and grace with its expansive island, ideal for both meal prep and casual dining. The streamlined grey cabinets pair beautifully with the subtle backsplash, creating a seamless aesthetic.
Natural light pours in from the adjacent dining area, accentuating the warm wood floors and adding to the room’s welcoming atmosphere.
Graceful Galley Kitchen with a Striking Backsplash
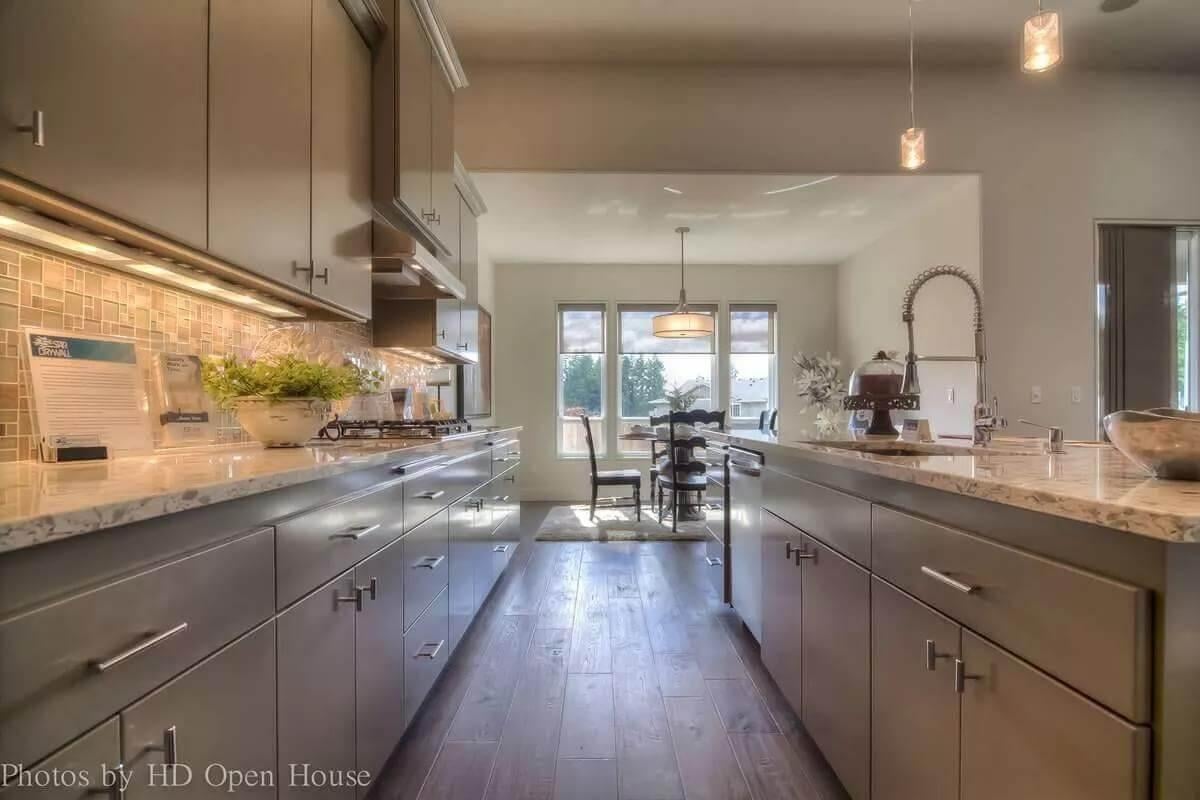
This kitchen really shines with its smooth galley layout, highlighted by under-cabinet lighting that enhances the beautiful mosaic backsplash. The long countertops are perfect for meal prep, paired with contemporary cabinetry.
A glimpse into the adjacent dining area through large windows reveals ample natural light, creating a bright and connected atmosphere.
Bright Bedroom with Vaulted Ceiling and Oversized Windows
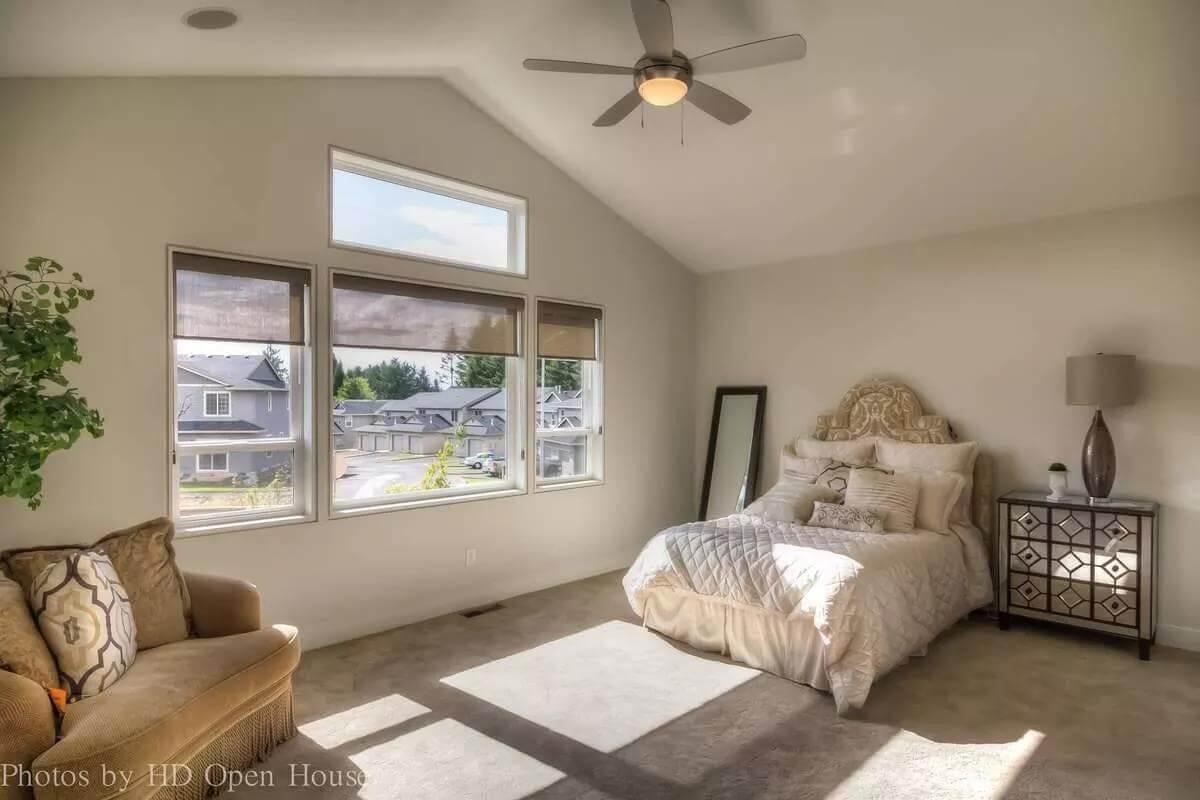
This bedroom feels expansive with its vaulted ceiling and generous windows that flood the room with natural light. The intricate headboard adds a touch of luxury, while the mirrored nightstand reflects light, enhancing the airy atmosphere.
I love how the comfortable armchair by the window becomes a perfect spot for relaxation, offering relaxed views of the neighborhood.
Stylish Bathroom with a Pop of Color and Functional Vanity
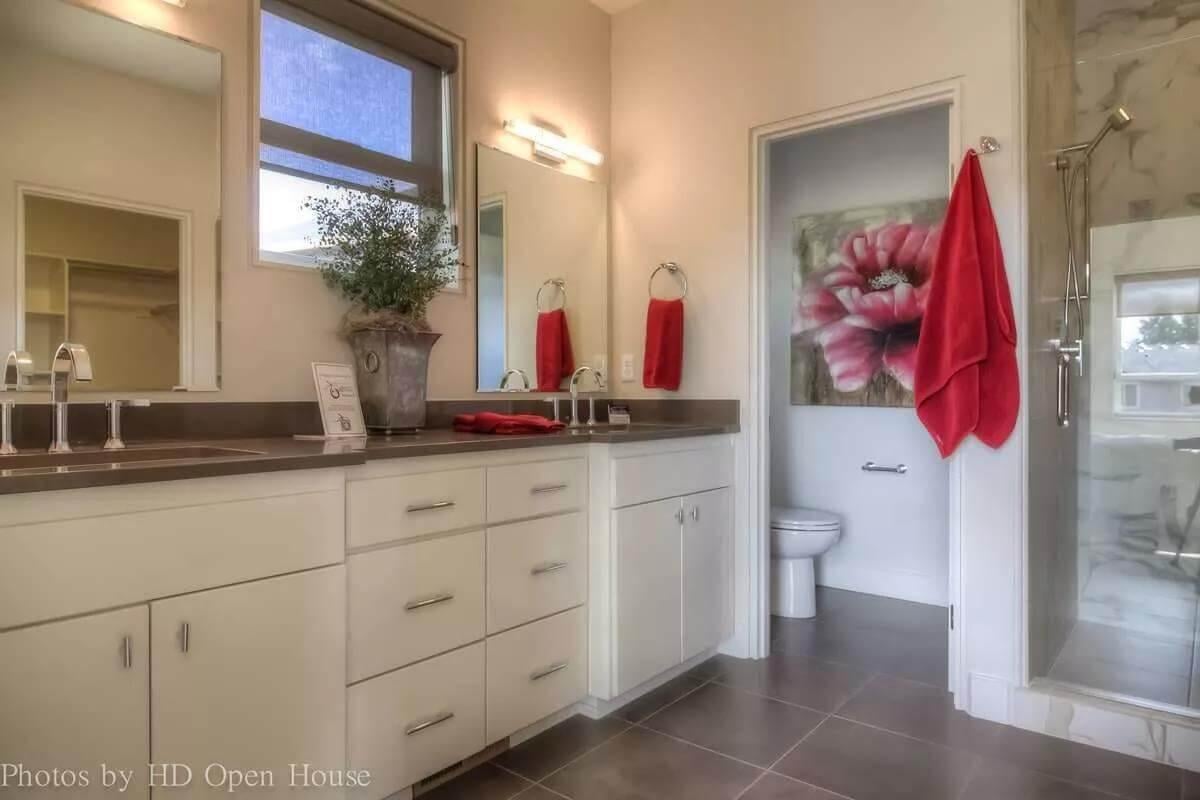
This bathroom features a double vanity with storage space, highlighted by simple yet exquisite chrome fixtures. The earth tones of the walls and tiles provide a calming backdrop, contrasted beautifully by the red towels and floral artwork.
The large mirrors and minimalistic lighting create a sense of openness, making the space feel functional and refreshing.
Minimalist Bathroom Featuring Chic Tile Backsplash
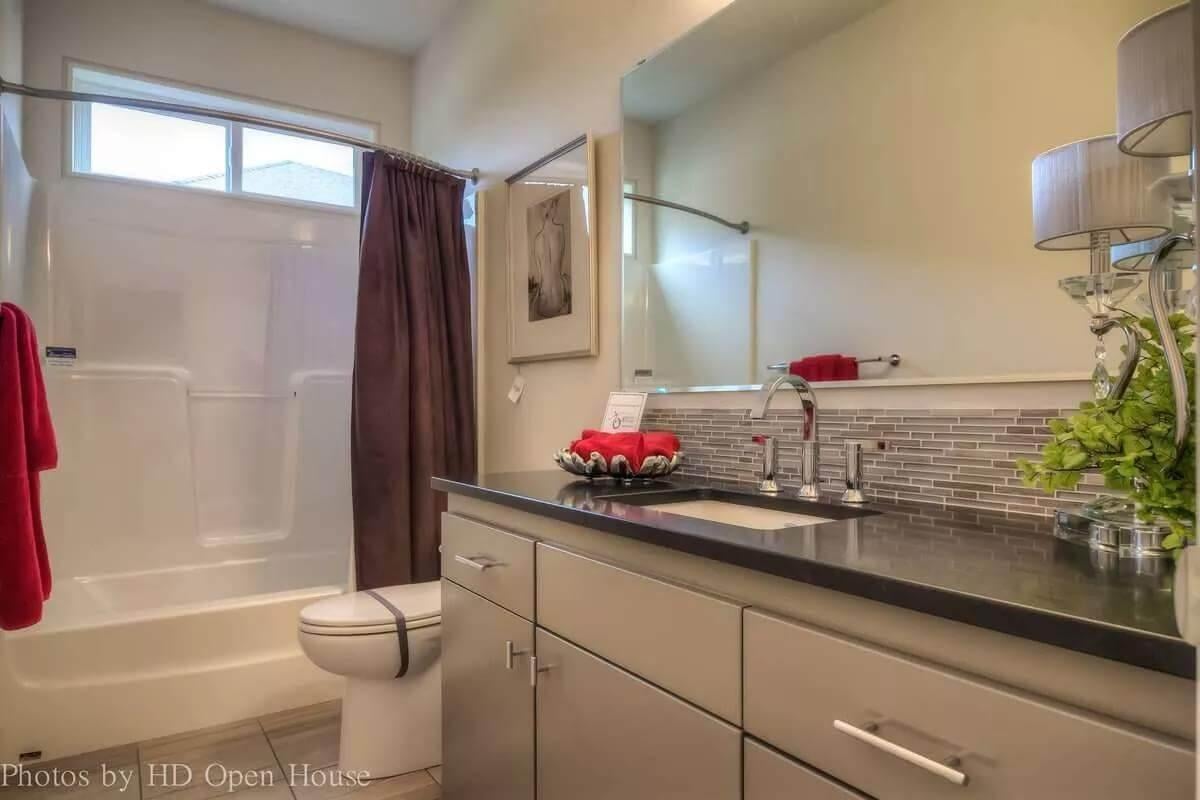
This bathroom exudes a clean, contemporary vibe with its refined grey vanity that provides ample storage.
I love the textured tile backsplash that adds a touch of sophistication, beautifully contrasted by the bright red towels for a pop of color. The large mirror reflects natural light from the upper window, enhancing the room’s spacious feel.
Efficient Laundry Room with a Practical Window View

This well-organized laundry room features refined grey cabinetry that provides ample storage while keeping the space tidy. The countertop doubles as a folding station, with an innovative washer and dryer tucked neatly below.
I like how the large window not only offers a lovely view but also fills the room with natural light, making chores feel a bit more enjoyable.
Source: The House Designers – Plan 5204




