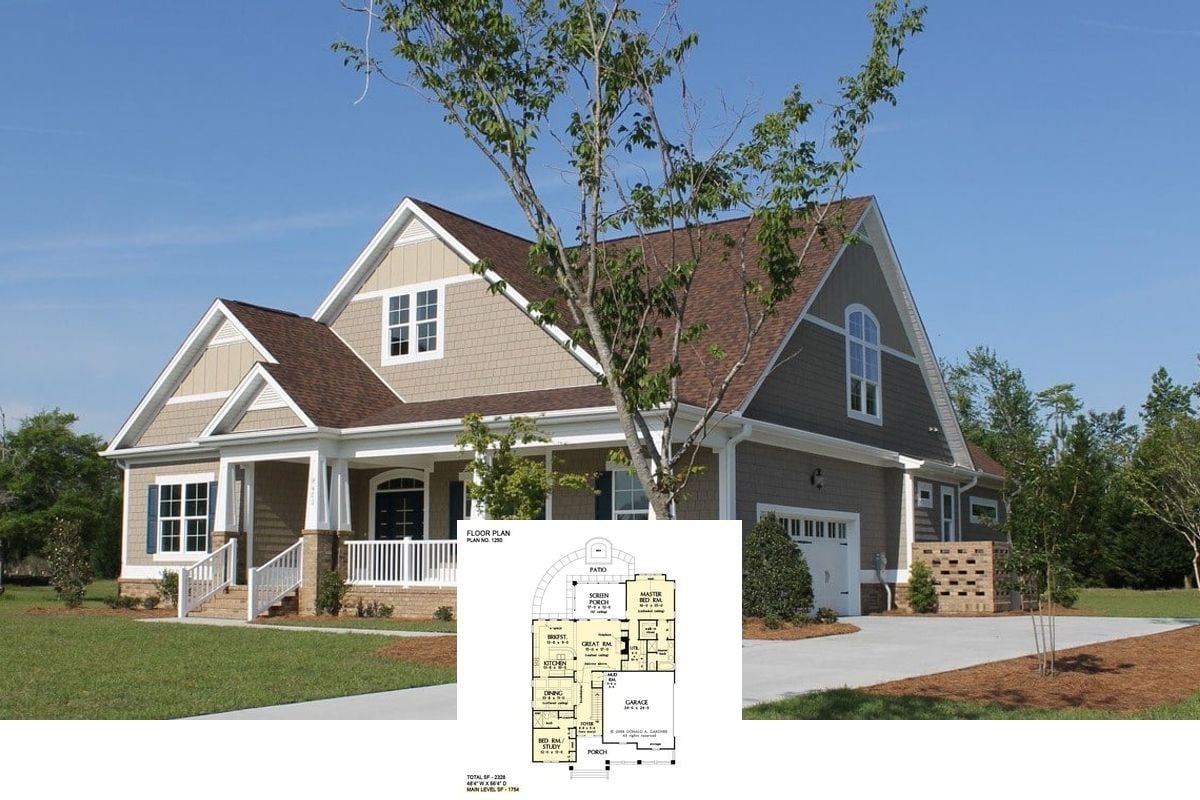
Specifications
- Sq. Ft.: 2,408
- Bedrooms: 3
- Bathrooms: 3
- Stories: 1
- Garage: 2
The Floor Plan

Photos









Details
An attractive blend of vertical and horizontal siding, stone, and rustic wood accents gives this contemporary Hill Country home an exquisite curb appeal. It features a welcoming front porch and a 2-car side-loading garage that enters the home through the mudroom.
The great room, kitchen, and dining room flow seamlessly in an open floor plan. There’s a fireplace for a warm ambiance and a door off the dining space extends the entertaining onto a covered patio. The kitchen is a delight with a roomy pantry and a prep island with double sinks and casual seating.
The primary bedroom is privately tucked behind the garage. It has a well-appointed ensuite with a sizable walk-in closet sectioned into his and hers.
Two secondary bedrooms sharing a Jack and Jill bath are clustered on the left wing along with a game room.
Pin It!

Architectural Designs Plan 264142KMD






