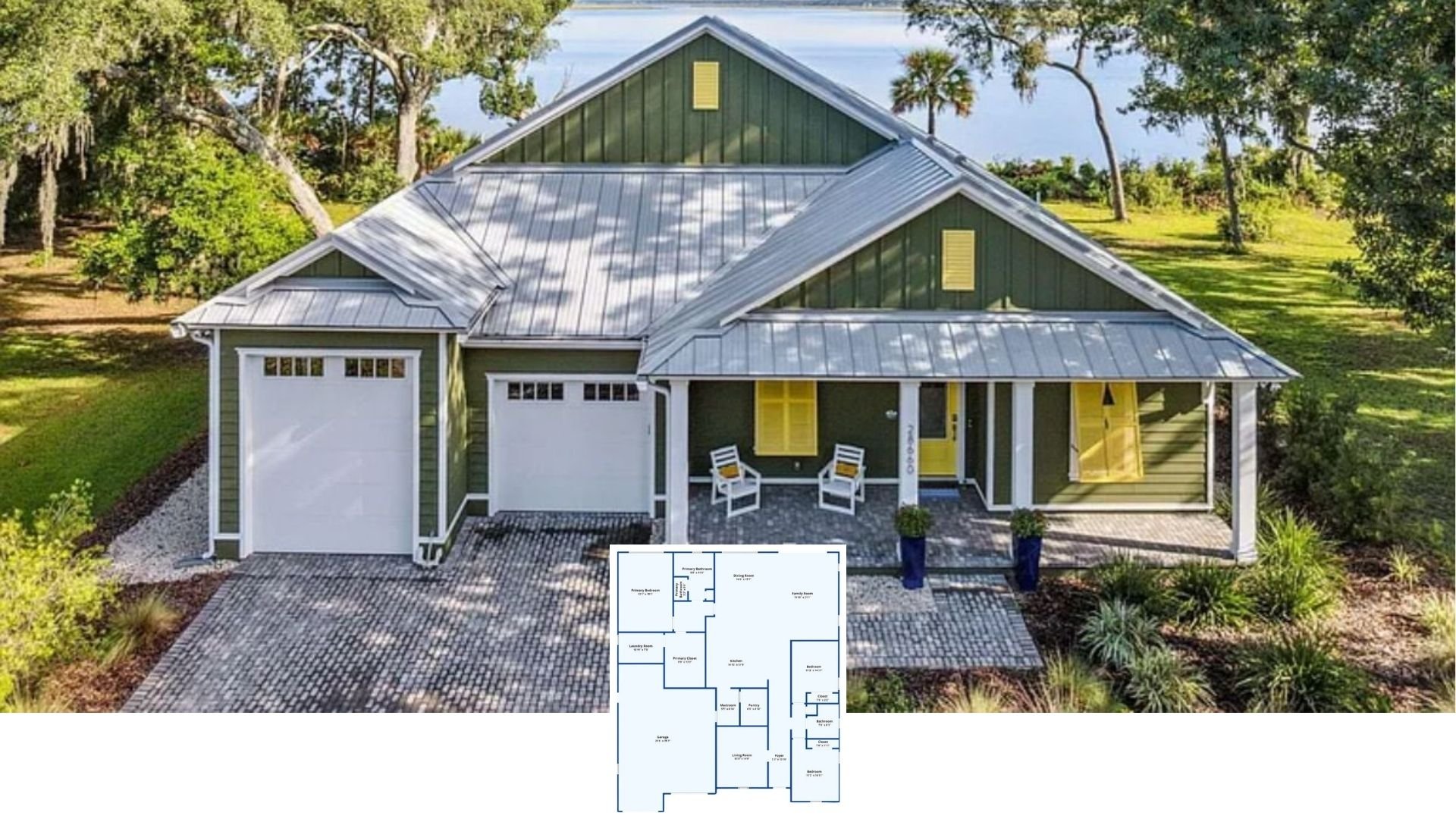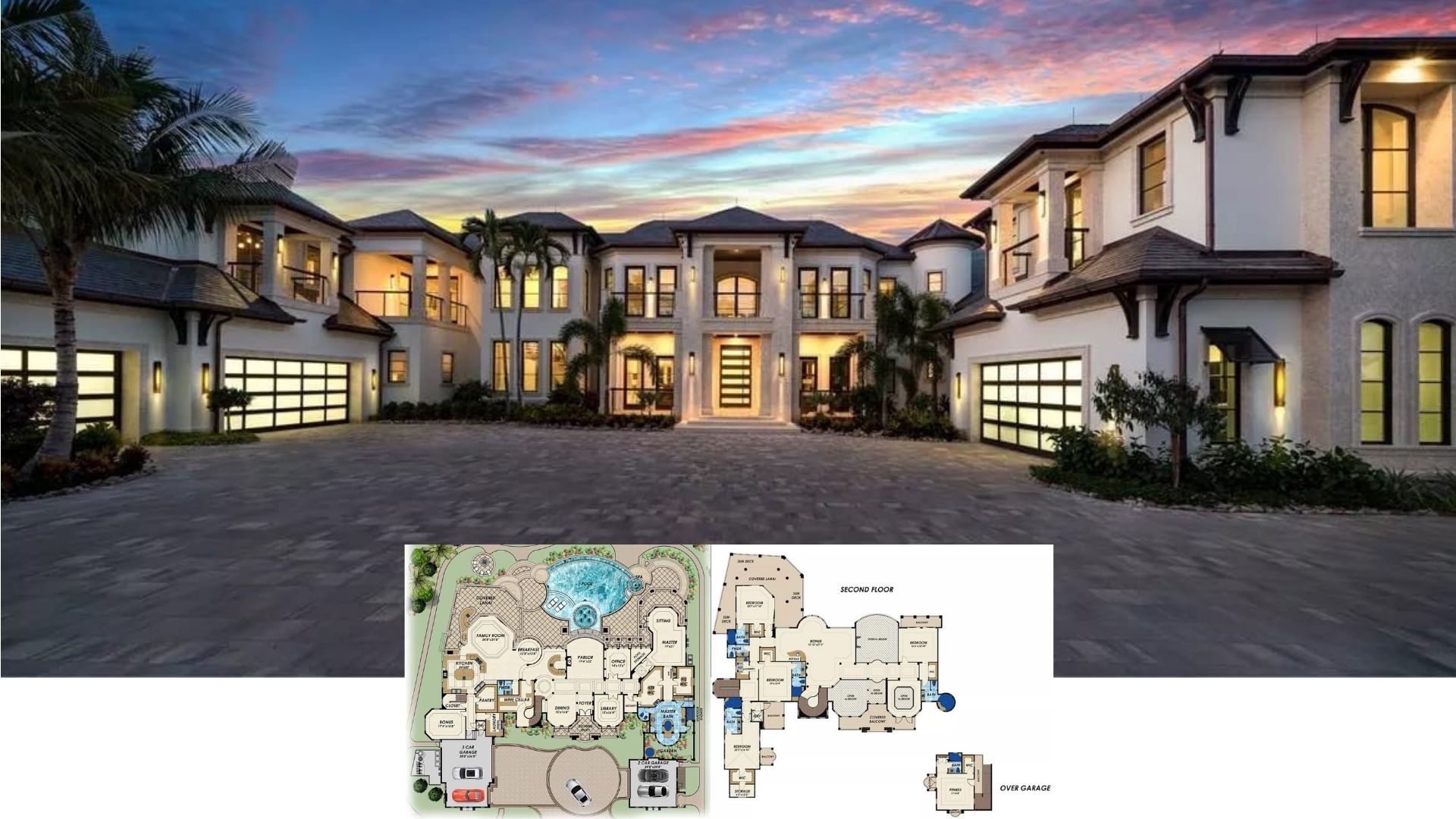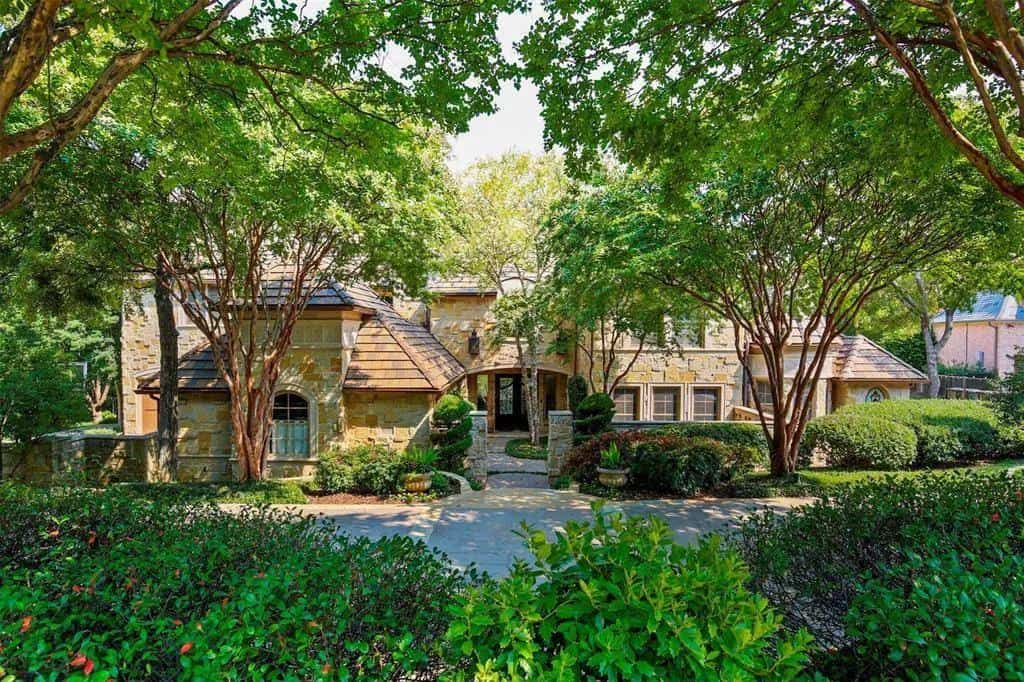
Specifications
- Sq. Ft.: 7,823
- Bedrooms: 5
- Bathrooms: 5.5
- Stories: 2
- Garage: 4
The Floor Plan
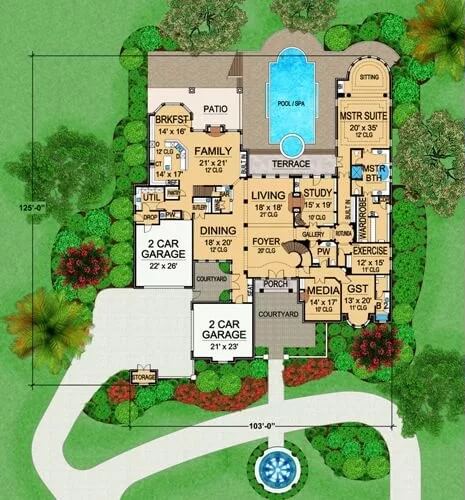

Photos




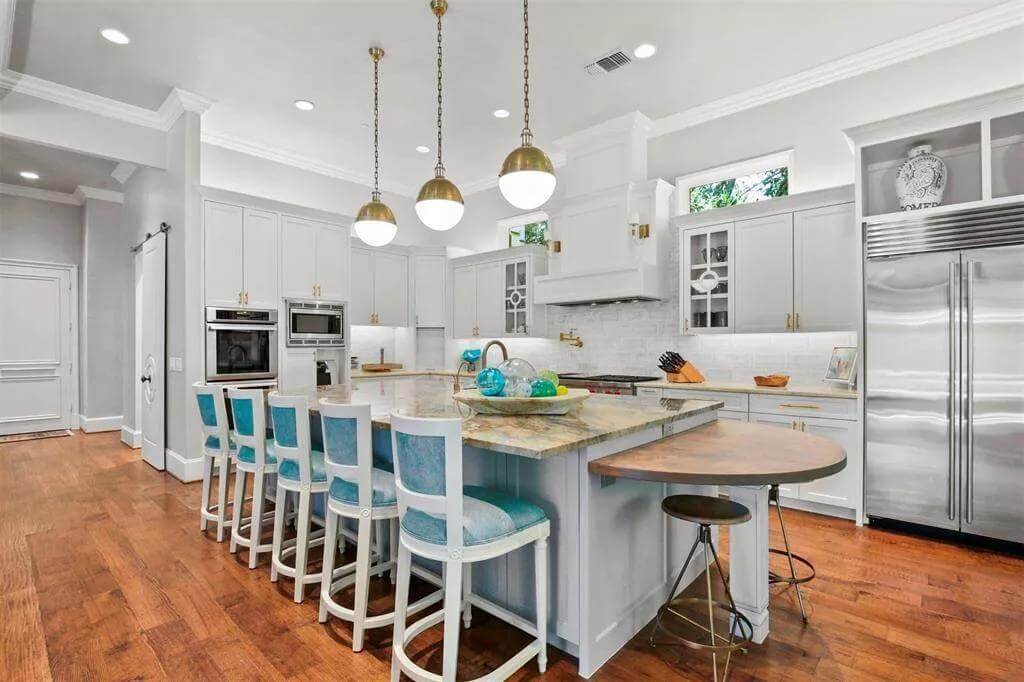

















Details
This 5-bedroom traditional home is loaded with curb appeal boasting a classic stone exterior, hipped rooflines, a charming turret, and a courtyard that greets guests with flair.
Upon entry, a soaring foyer with an elaborate curved staircase greets you. It opens to the formal dining and living rooms defined by large pillars.
The family room, kitchen, and bayed breakfast nook flow seamlessly in an open floor plan. A fireplace sets a cozy ambiance while a door at the back extends the entertaining onto a covered patio.
The primary suite lines the right wing. It’s a deluxe retreat boasting a bright sitting area and an opulent bath with a massive wardrobe.
Rounding out the main level are the guest suite, media room, utility, and study with terrace and library access via a spiral staircase.
Upstairs, three more bedrooms can be found along with a coffered library and a fun game room.
Pin It!

The House Designers Plan THD-4526

