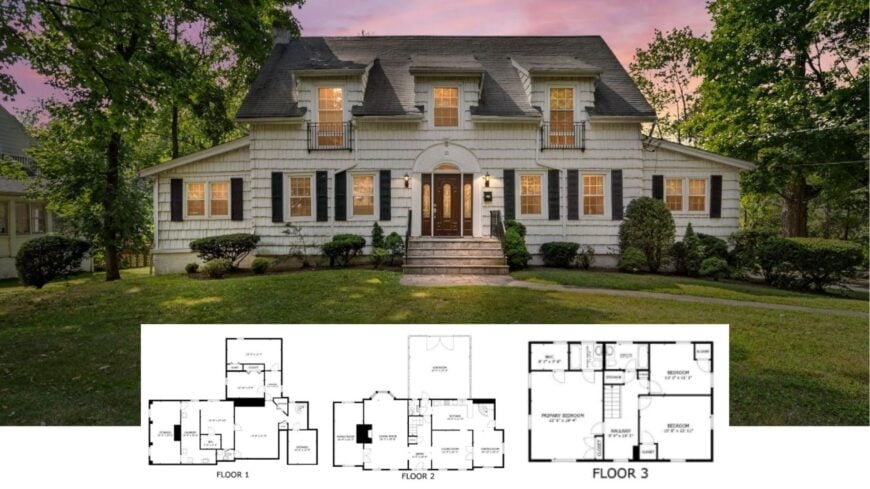
We’re stepping inside roughly 3,836 square feet of classic Colonial living spread across four thoughtfully planned levels. Three generous bedrooms pair with four and a half bathrooms, while a sun-splashed kitchen, formal and casual living rooms, and even a cedar sauna round out the daily comforts.
Storage is a recurring hero—from twin rooms on the main floor to an expansive attic ready for future dreams—proving this layout is as practical as it is welcoming. Add graceful dormers, black shutters, and a glowing red front door, and you have a home that balances tradition with every modern convenience.
Classic Colonial Exterior with Symmetrical Charm in the Twilight
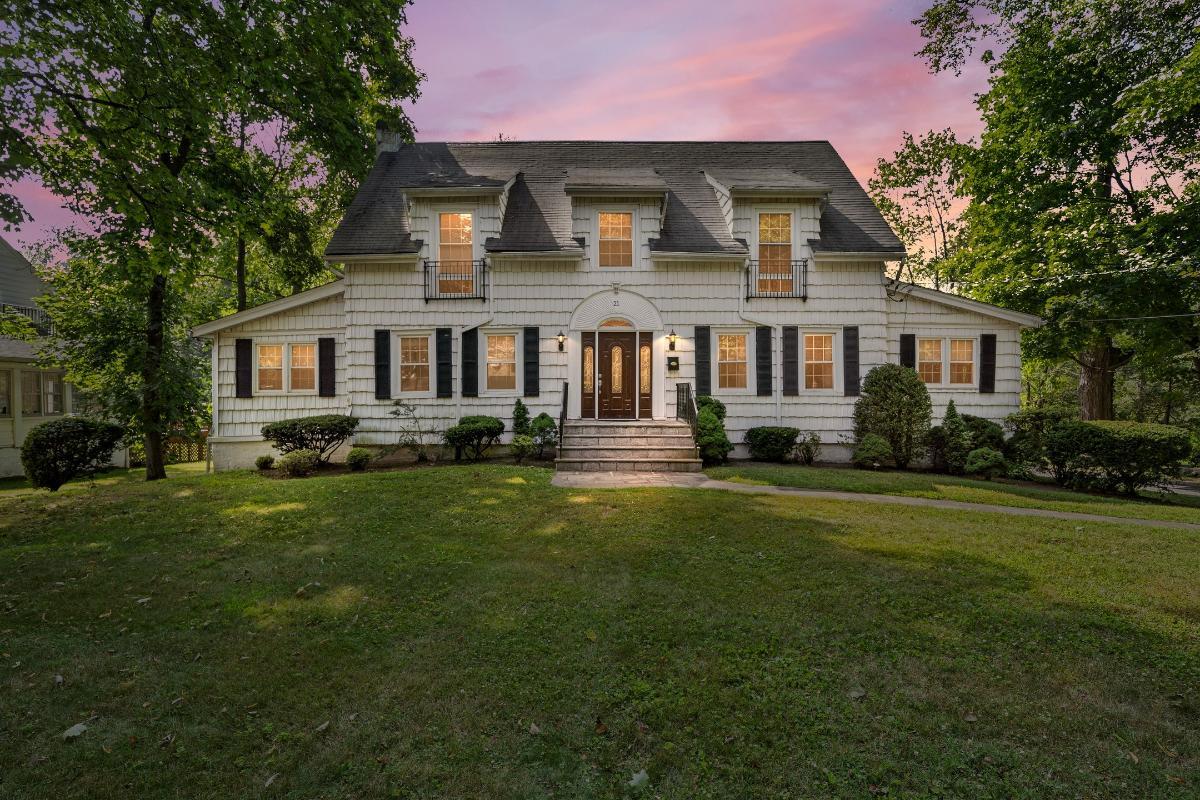
This is Colonial through and through—symmetry, shuttered windows, a centered entry flanked by lanterns, and dormers punctuating the roofline all tell the tale.
While the interior nods to present-day needs with open circulation and a farmhouse-flavored kitchen, the bones remain resolutely Colonial, delivering timeless curb appeal and a floor plan ready to serve for decades.
Explore the Spacious and Thoughtful Layout of the Main Floor
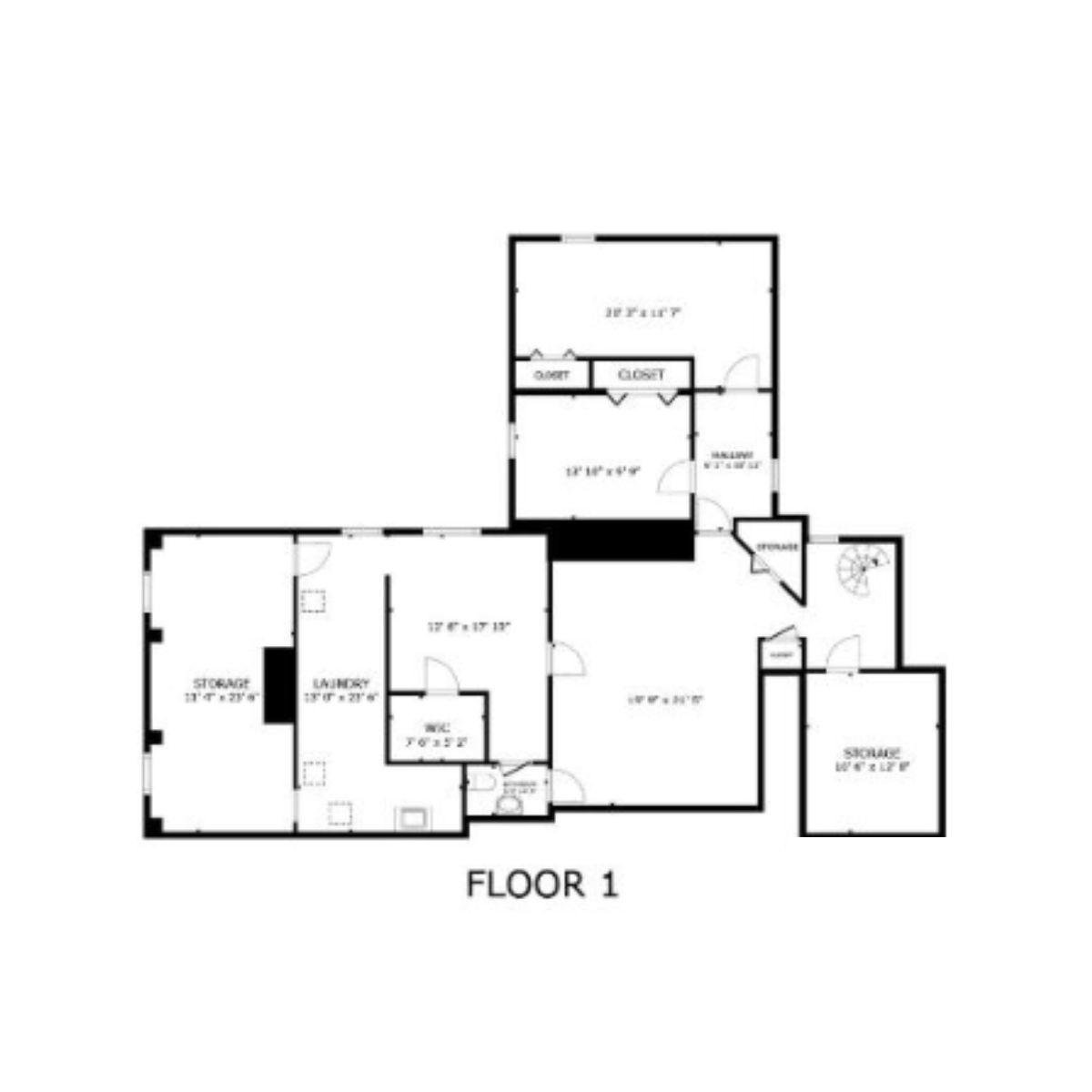
The floor plan showcases a clever use of space, featuring an expansive storage area that is easily accessible from the sizable laundry room.
Notice the open hallway that seamlessly connects essential living areas, providing a practical flow for daily routines. Two large storage rooms, flanking the layout, offer flexible options for organization, hobby space, or future expansion.
Uncover the Efficiency of This Second Floor Layout with a Bright Sun Room
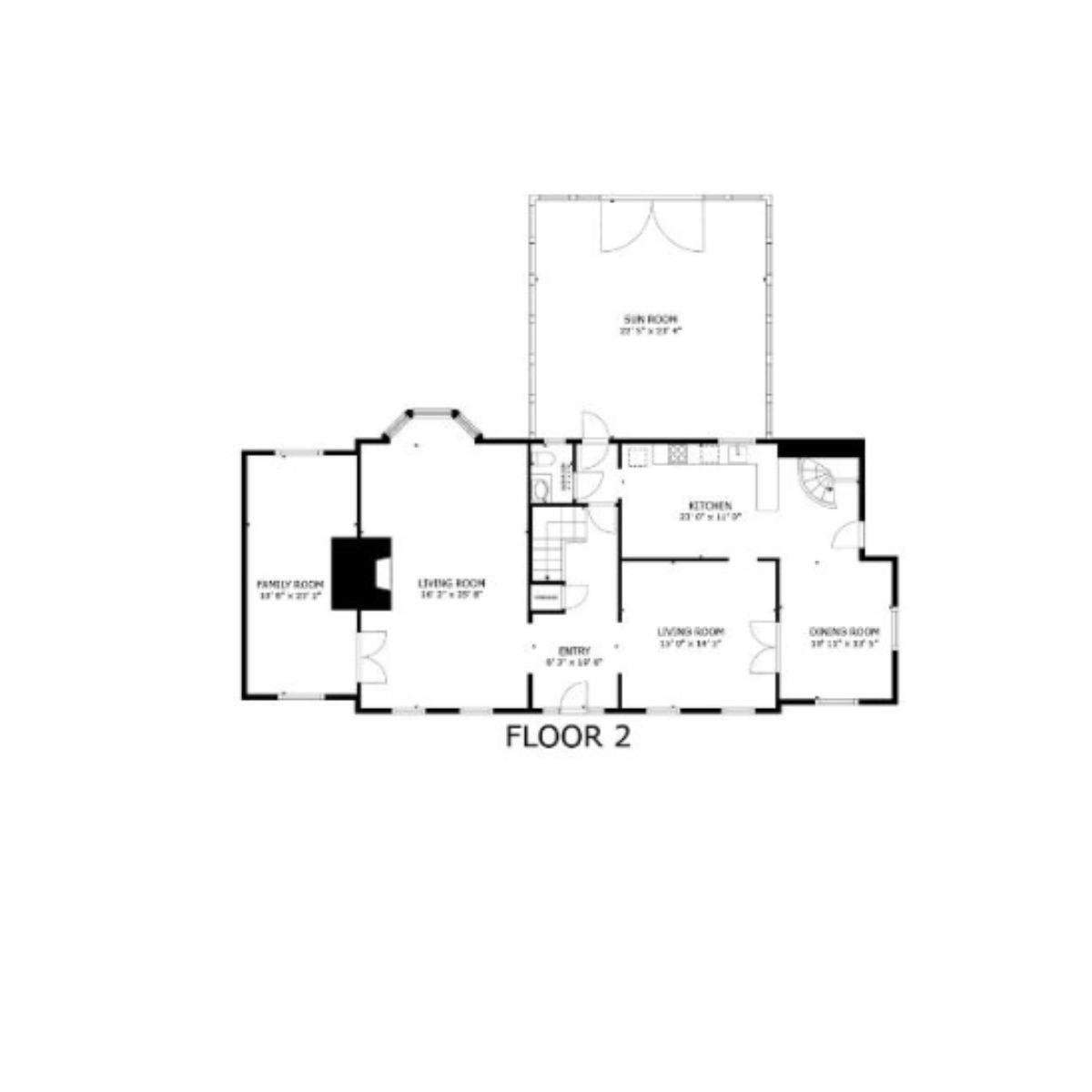
The second floor features a harmonious arrangement, with multiple living areas offering flexibility for personal and family needs. A spacious kitchen seamlessly connects to the sun room, inviting natural light to flood these central spaces.
The inclusion of formal and casual living rooms ensures the space caters to both relaxed gatherings and elegant entertaining occasions.
Check Out the Practical Design of the Third Floor with Ample Bedrooms

The third floor is thoughtfully laid out, featuring three spacious bedrooms that provide comfort and privacy for family members or guests.
A central hallway ensures access to each room, while two well-placed bathrooms add functionality for mornings. Clever storage solutions, including a walk-in closet in the primary bedroom, enhance the overall efficiency of this top-floor retreat.
Discover the Flexibility of This Fourth Floor with Extensive Storage
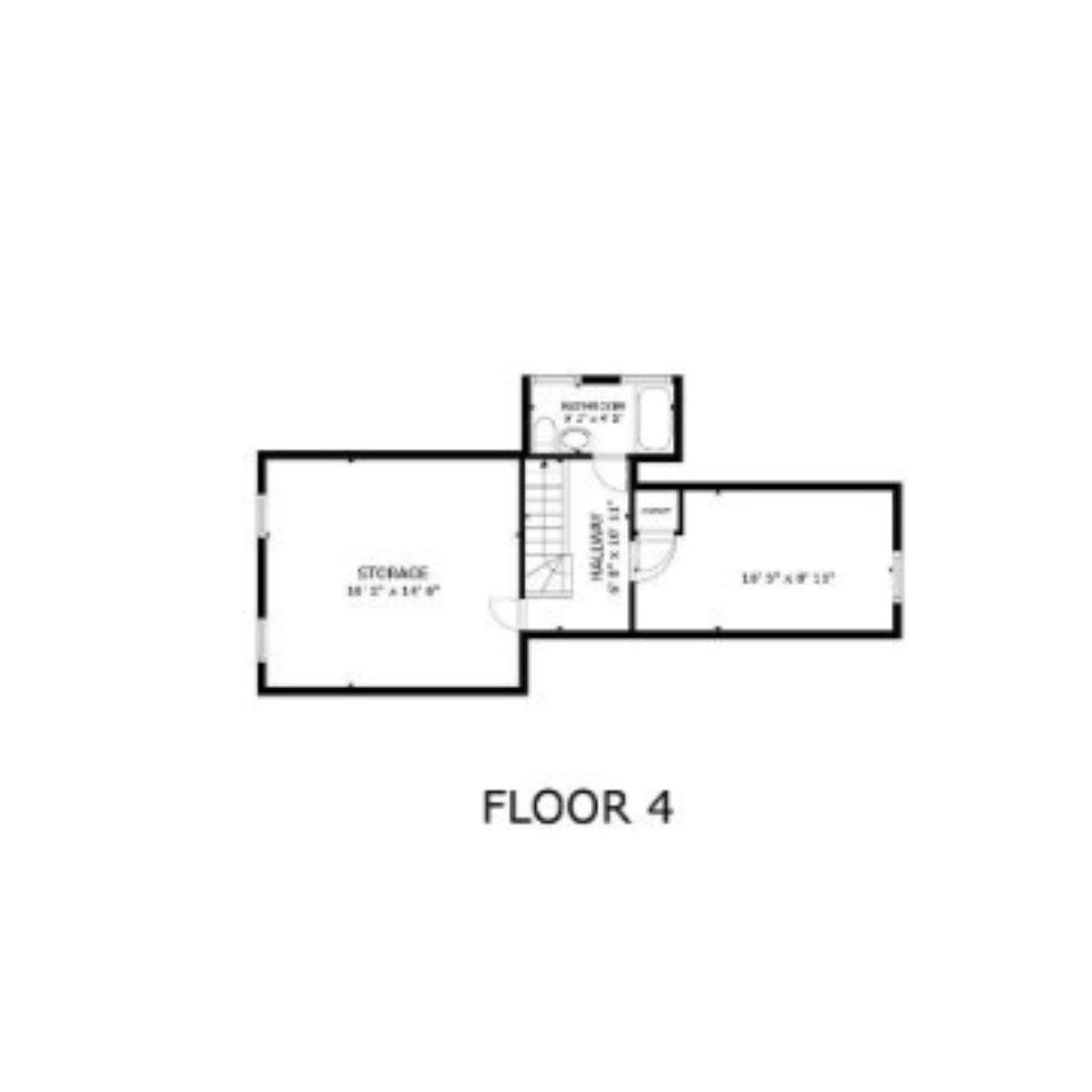
The fourth floor emphasizes practicality with a spacious storage area ideal for seasonal items or hobby collections. A cozy loft space offers additional living options, whether for a den or creative workspace. Convenient upstairs bathroom access ensures the functionality of this well-planned upper-level retreat.
Listing agent: Redfin
Timeless Living Room with Beamed Ceiling and Inviting Fireplace

This traditional living room exudes warmth with its elegant beamed ceiling and soothing pale yellow walls. A classic white fireplace becomes the focal point, flanked by built-in shelving that offers both functionality and style.
Large windows wash the space in natural light, perfectly complementing the cozy seating arrangement and rich wooden furniture.
Warm Wood Kitchen with Granite Countertops That Invite Culinary Creativity

This kitchen blends functionality and warmth with its honey-toned wooden cabinetry and rich granite countertops. The stainless steel appliances add a modern touch, while the ornate chandelier provides an elegant focal point.
With its open layout leading to a cozy dining area, the space is perfect for both casual family meals and entertaining friends.
Sophisticated Bathroom with a Dark Wood Vanity and Ornate Detailing
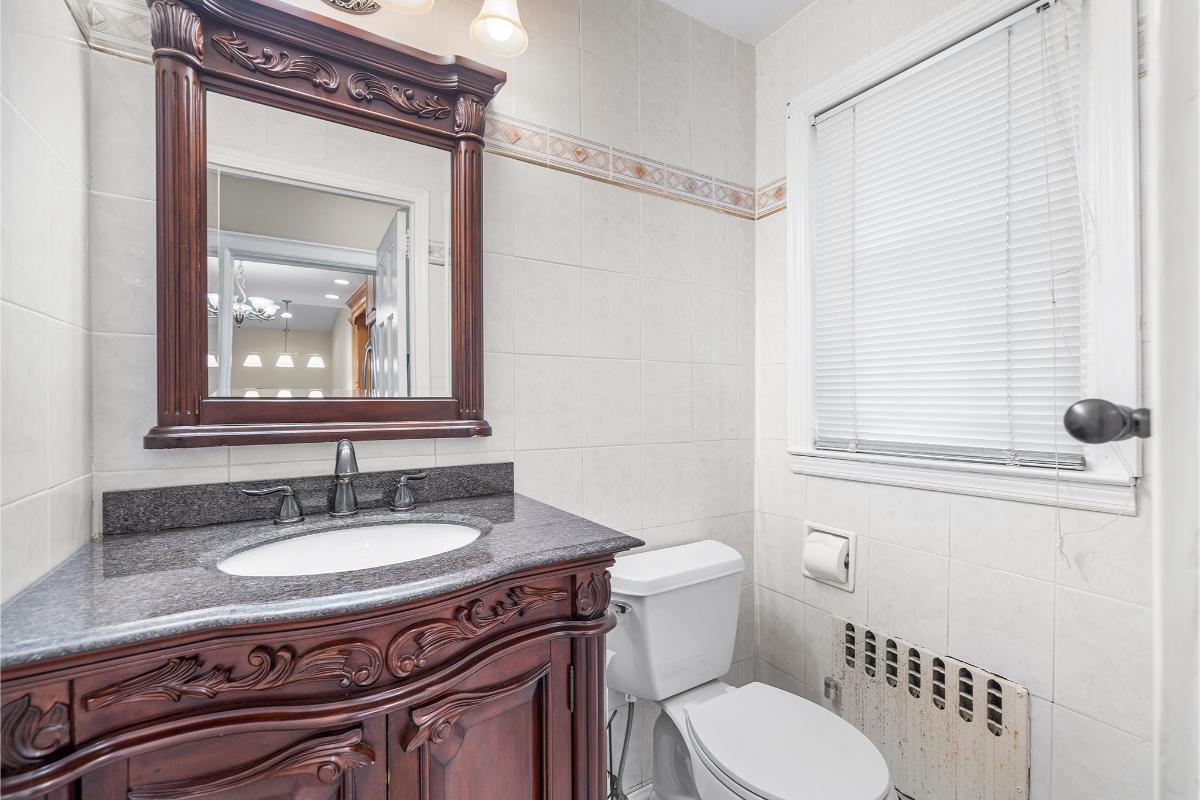
The bathroom showcases a striking dark wood vanity with intricate carvings, offering a touch of classic elegance. Complemented by a sleek granite countertop, the vanity becomes the room’s focal point. Neutral tiles and a well-placed window with blinds maintain a balance of brightness and privacy.
Unveiling the Potential of a Sunlit Upper Room with Hardwood Floors

This bright and spacious room features beautiful stained hardwood flooring that adds warmth and character. The sloped ceilings and multiple windows enhance the flow of natural light, emphasizing the room’s airy, open feeling.
Soft pastel drapes frame the windows, subtly accentuating the classic simplicity of this versatile space, which is ideally suited for a serene retreat or creative studio.
Relaxing Bathroom with Dark Wood Vanity and Subtle Tile Accents
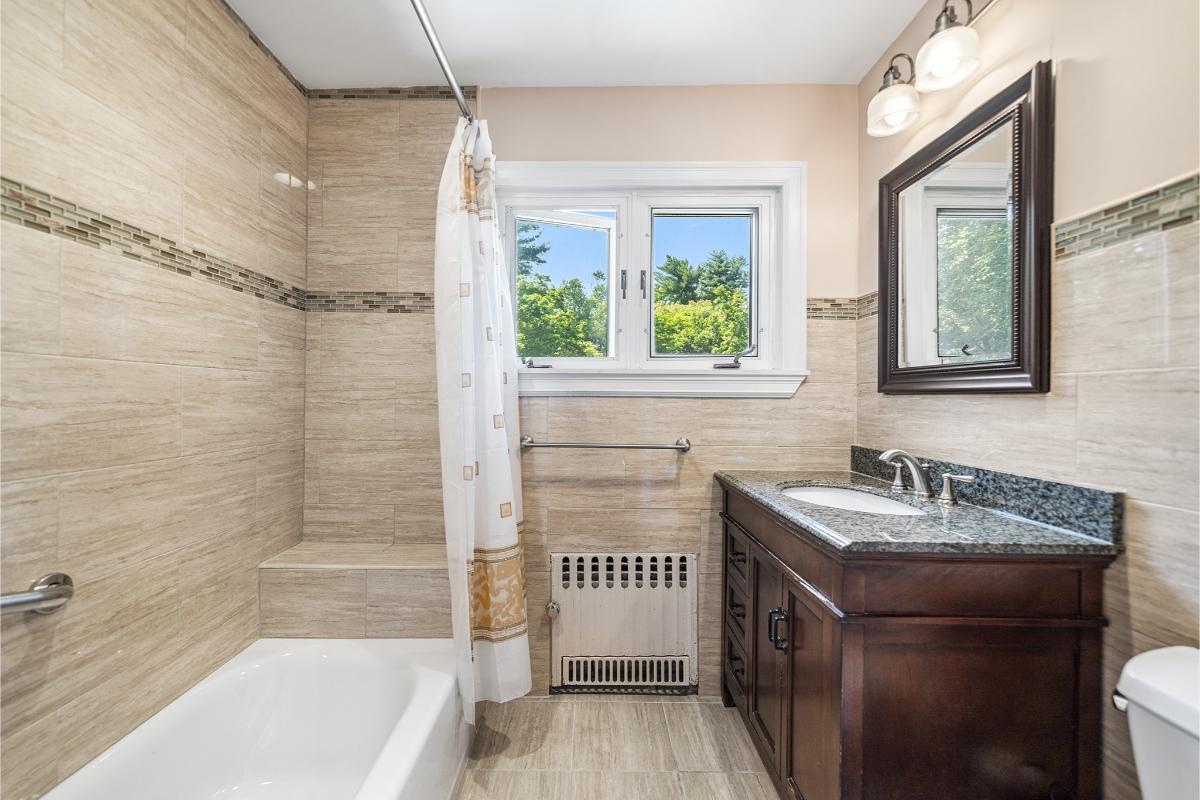
This bathroom combines elegance with earthy tones, featuring a striking dark wood vanity paired with a sleek granite countertop.
The neutral tiles, adorned with a modest glass mosaic detail, add texture and sophistication to the space. Natural light pours in through the window, enhancing the peaceful ambiance of this beautifully designed retreat.
Imagine the Possibilities in This Unfinished Attic Space
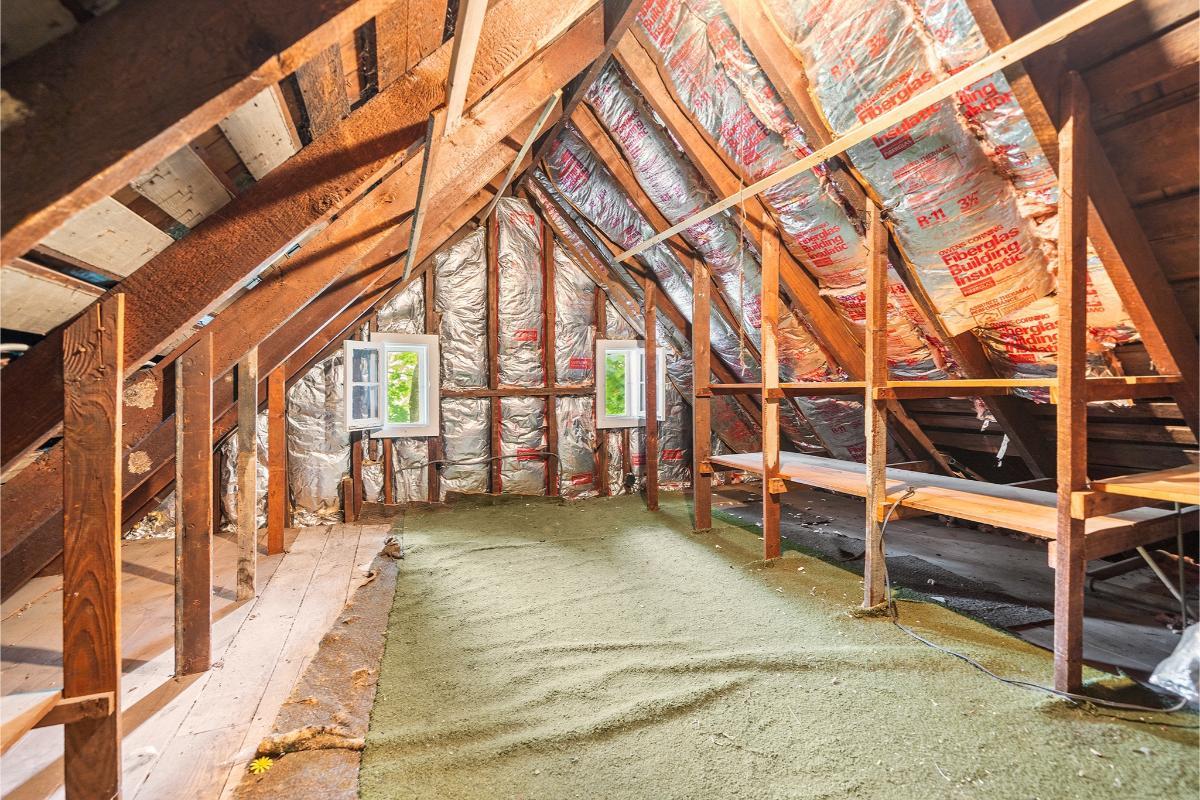
This attic offers a glimpse of potential, with its exposed beams and insulation ready for transformation. Small windows on either end invite natural light, hinting at a cozy atmosphere once the space is converted. Sturdy shelving lines one side, providing a practical start for storage or a future creative retreat.
Step Into This Inviting Cedar Sauna Retreat
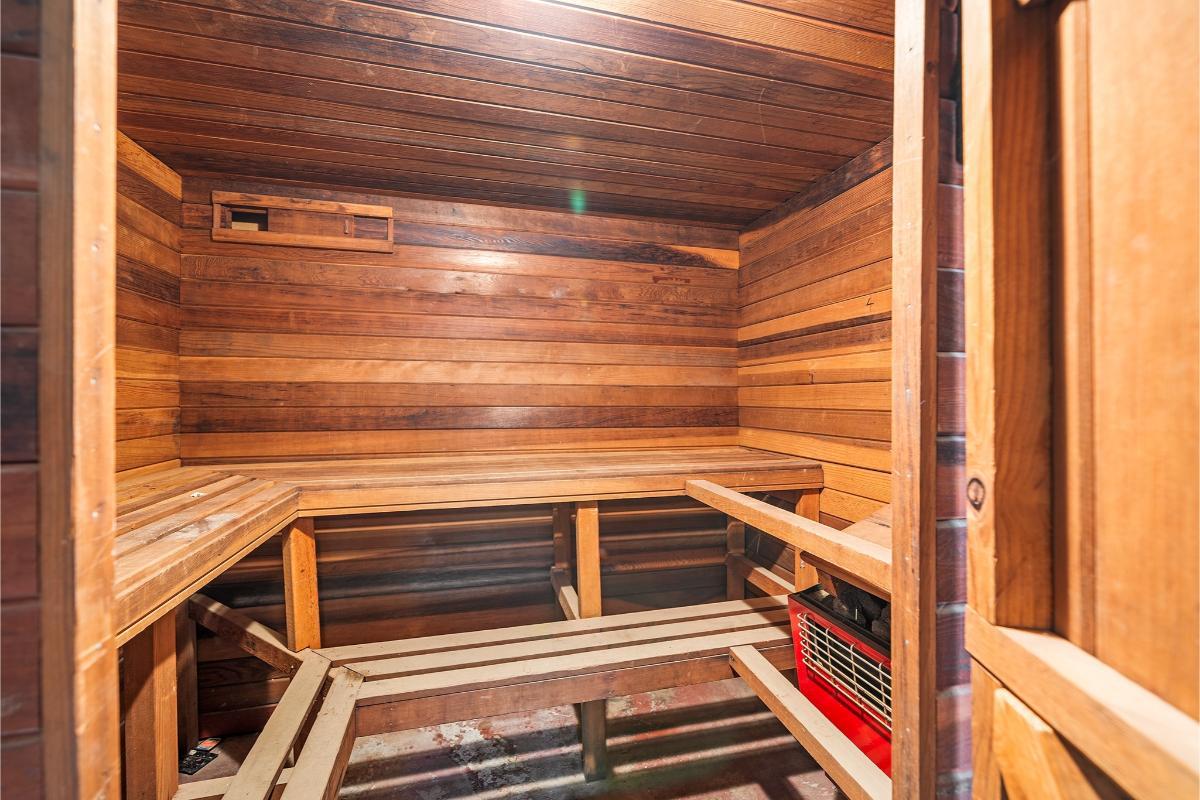
This sauna is crafted from rich cedar, creating a warm, aromatic space that’s perfect for relaxation. The wooden benches provide ample seating, inviting guests to unwind in the soothing environment. The meticulous paneling and compact heater underscore the sauna’s efficiency and dedication to a tranquil experience.
Listing agent: Redfin






