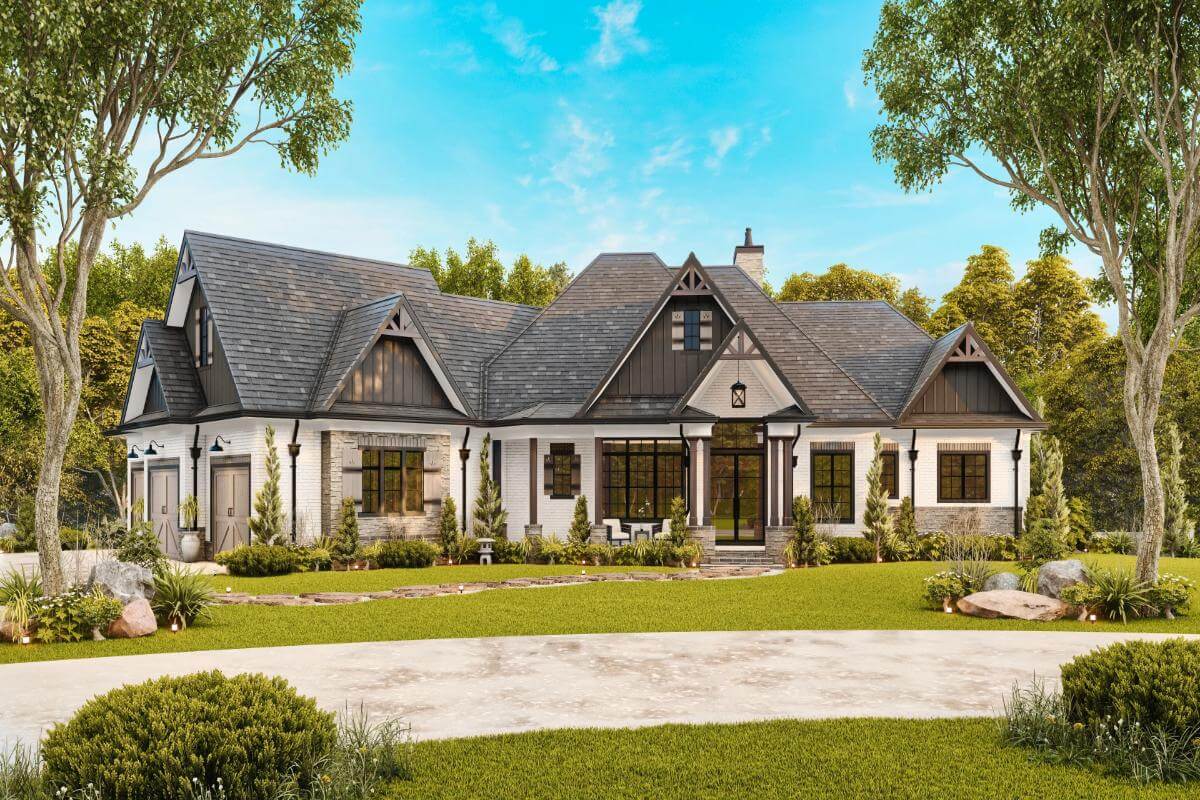
Specifications
- Sq. Ft.: 6,387
- Bedrooms: 3
- Bathrooms: 4
- Stories: 1
- Garage: 3
Main Level Floor Plan

Lower Level Floor Plan

Front View

Left View

Right View

Rear View

Dining and Living Rooms

Living Room

Living Room

Dining Room

Kitchen

Kitchen

Breakfast Nook

Laundry Room

Primary Bedroom

Details
A blend of painted brick, light stone accents, and dark wooden trims embellishes this 3-bedroom craftsman-style home. It features an angled 3-car garage and an inviting front porch framed by stone base pillars.
Inside, the vaulted foyer is flanked by a dining room and a flexible room that can serve as a study or a guest bedroom. The living room ahead offers a wonderful gathering space complete with a fireplace and double doors that open onto an expansive porch, perfect for outdoor entertaining.
The adjacent kitchen is a delight with ample counter space and a walk-in pantry situated near the garage for easy unloading of groceries. It is adjoined by a spacious breakfast nook with direct access to the back porch. Two secondary bedrooms are located nearby, each with its own private bathroom.
The right side of the home is occupied by the primary suite. It offers a deluxe retreat featuring a private deck, a spa-like bath, and a massive walk-in closet.
Downstairs, the home expands into an entertainment hub, featuring a billiards room, a craft room, and a large social room complete with a built-in bar and access to a covered patio. Additional amenities include a second home office, an exercise room, and a spacious storage room.
Pin It!

Garrell Associates Plan 24030






