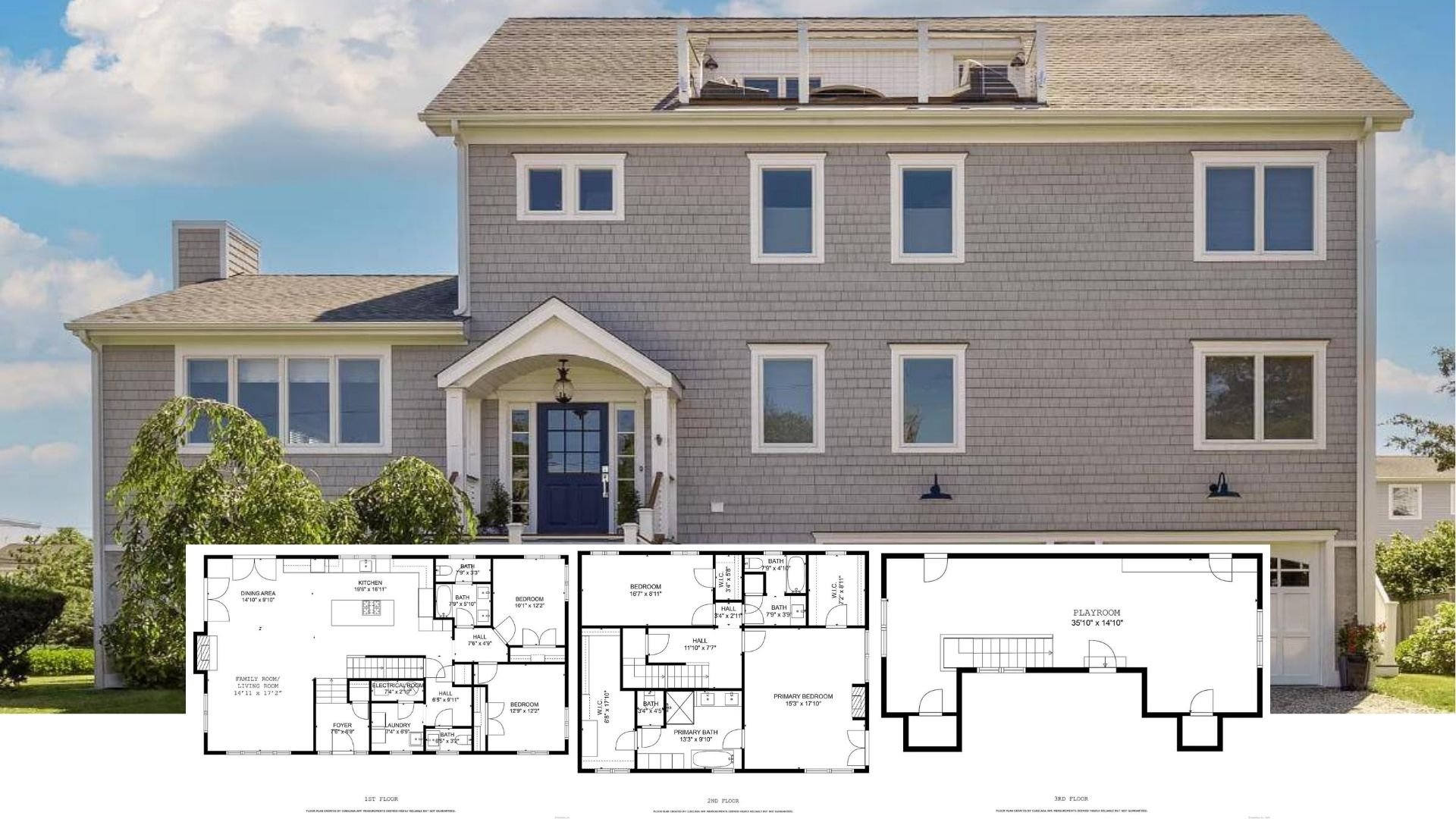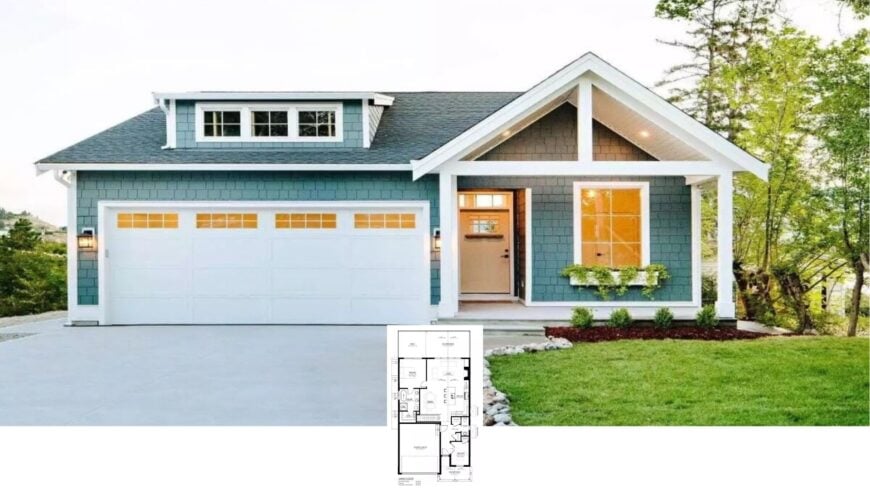
Step into a world of Craftsman charm with this inviting home, spanning 2,354 square feet across a single story. Featuring three bedrooms and two and a half bathrooms, this residence melds classic craftsmanship with contemporary comforts.
The striking blue facade paired with crisp white detailing, along with a front porch and expansive windows, creates an inviting curb appeal that’s hard to resist. Additionally, the home offers a spacious two-car garage.
Craftsman Charm with Eye-Catching Gable and Dormer
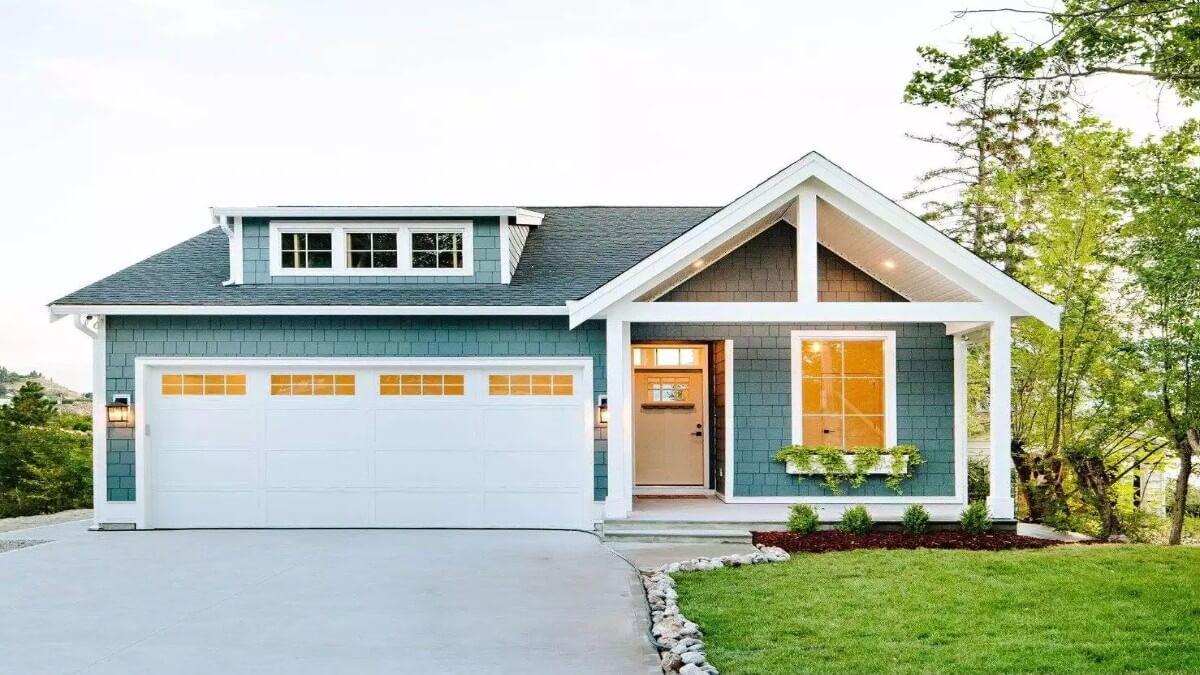
This home is a quintessential example of Craftsman architecture, known for its detailed gable and dormer features. You’ll find a seamless blend of functionality and sophistication throughout, from the inviting living areas with vaulted ceilings to the versatile basement space ready for gatherings or relaxation.
Join me as we explore the thoughtful design and enduring appeal of this Craftsman beauty.
Check Out the Vaulted Living Areas and Welcoming Front Porch
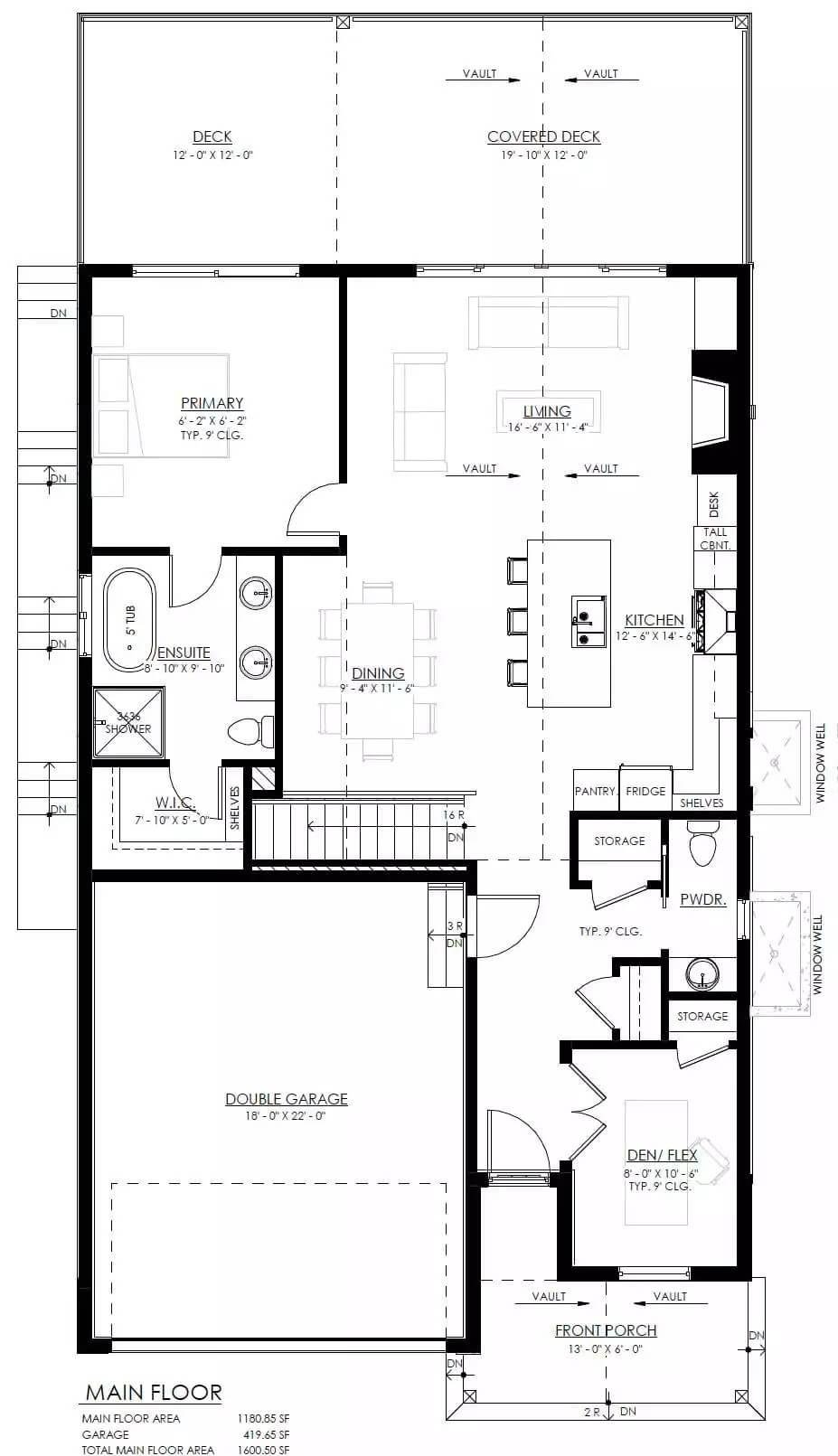
This main floor layout combines functionality with style, featuring a spacious open-concept living area with vaulted ceilings that add an airy touch. The seamless flow between the kitchen, dining, and living areas is perfect for entertaining or family time. I especially like how the front porch and covered deck extend the living space outdoors, great for enjoying the changing seasons.
Explore the Functional Basement with Rec Room Setup
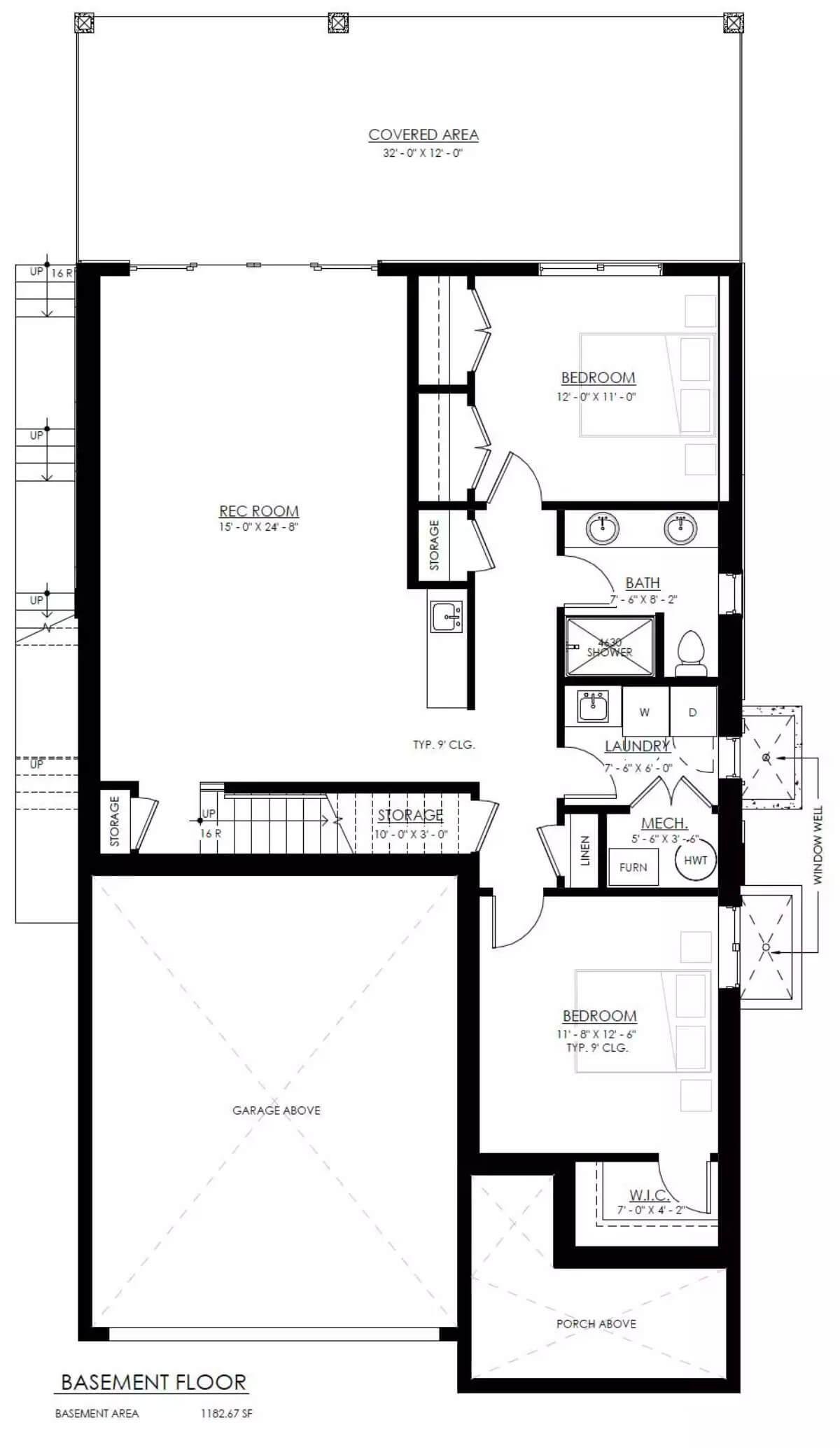
This basement floor plan offers a versatile rec room that could host gatherings or serve as a media hub. Two bedrooms, complete with a full bath and ample storage, make the lower level both practical and accommodating. The covered area extends the livable space outdoors, enhancing the home’s flexibility and charm.
Source: The House Designers – Plan 2339
Take a Look at This Minimalist Living Room with a Rustic Coffee Table
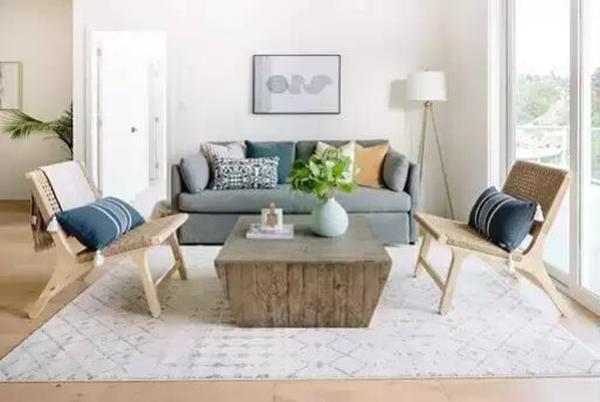
This living room embraces minimalist design, featuring a smooth gray sofa accented by patterned pillows. The rustic wooden coffee table serves as a focal point, adding warmth and texture to the space.
I love how the natural light pours in through expansive windows, creating a peaceful and open feel that complements the simple decor.
Take a Look at This Airy Living Space with Dramatic Vaulted Ceilings
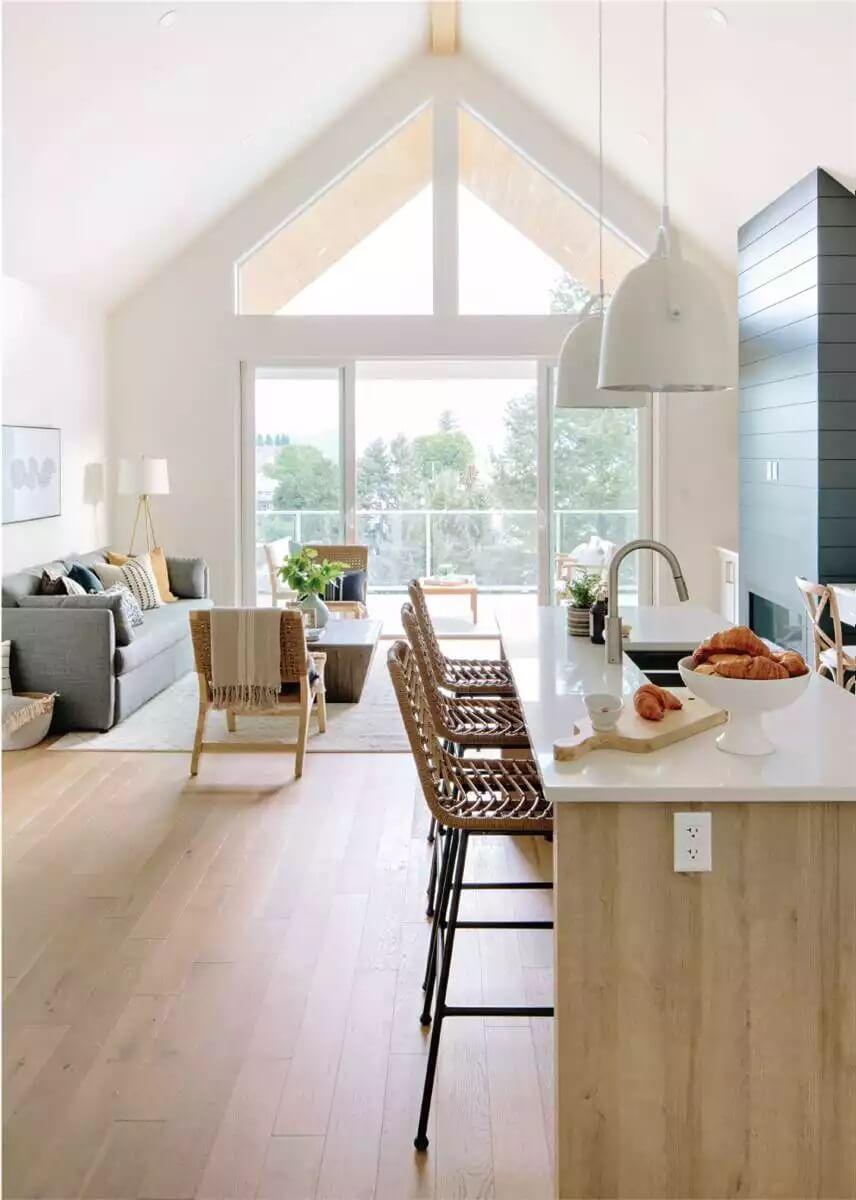
This open-concept living area brings a sense of calm with its lofty vaulted ceiling and expansive windows that flood the room with natural light. The kitchen island, accented by stylish pendant lights and comfortable wicker barstools, serves as a central gathering spot.
I love how the blend of soft, neutral tones and natural textures creates a warm, inviting atmosphere that seamlessly extends to the patio.
Check Out the Refined Shiplap Fireplace and Built-In Shelving
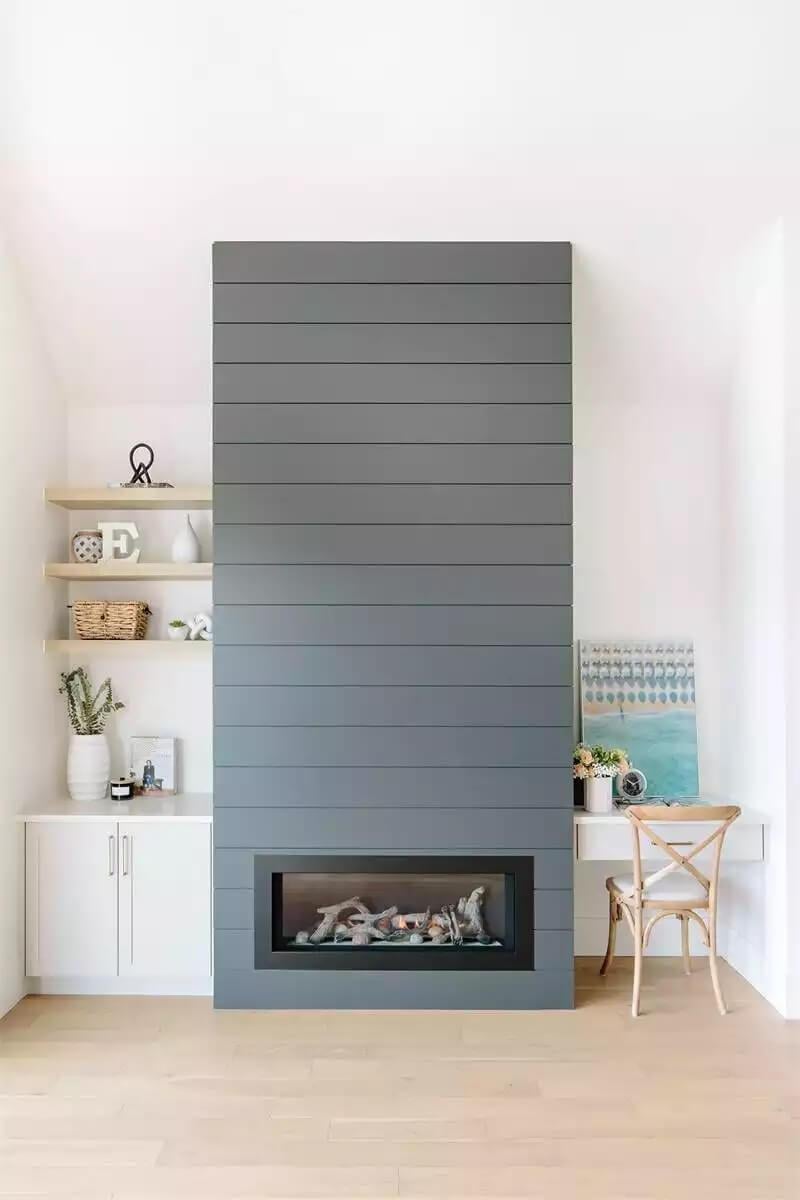
This contemporary living space features a striking shiplap fireplace that draws the eye with its clean, horizontal lines. The built-in shelving to the left offers a perfect spot for personal touches and decor, enhancing the room’s functionality.
I love the way the natural wood flooring complements the minimalist design, creating a warm yet innovative atmosphere.
Wicker Barstools Steal the Show in This Crisp White Kitchen
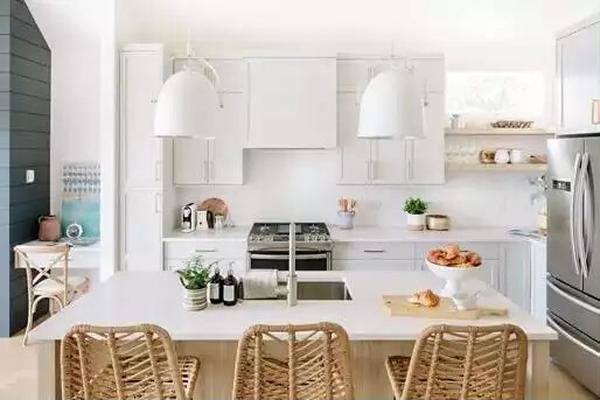
This kitchen’s pristine white palette is beautifully accented by the texture of wicker barstools, adding warmth to the smooth design. I love how the oversized pendant lights offer a touch of contemporary beauty, perfectly balancing the minimalistic cabinetry and monochrome decor.
The open shelving provides a practical yet stylish display area, making the space functional and visually appealing.
Admire the Minimalist Dining Area with Scandinavian Flair
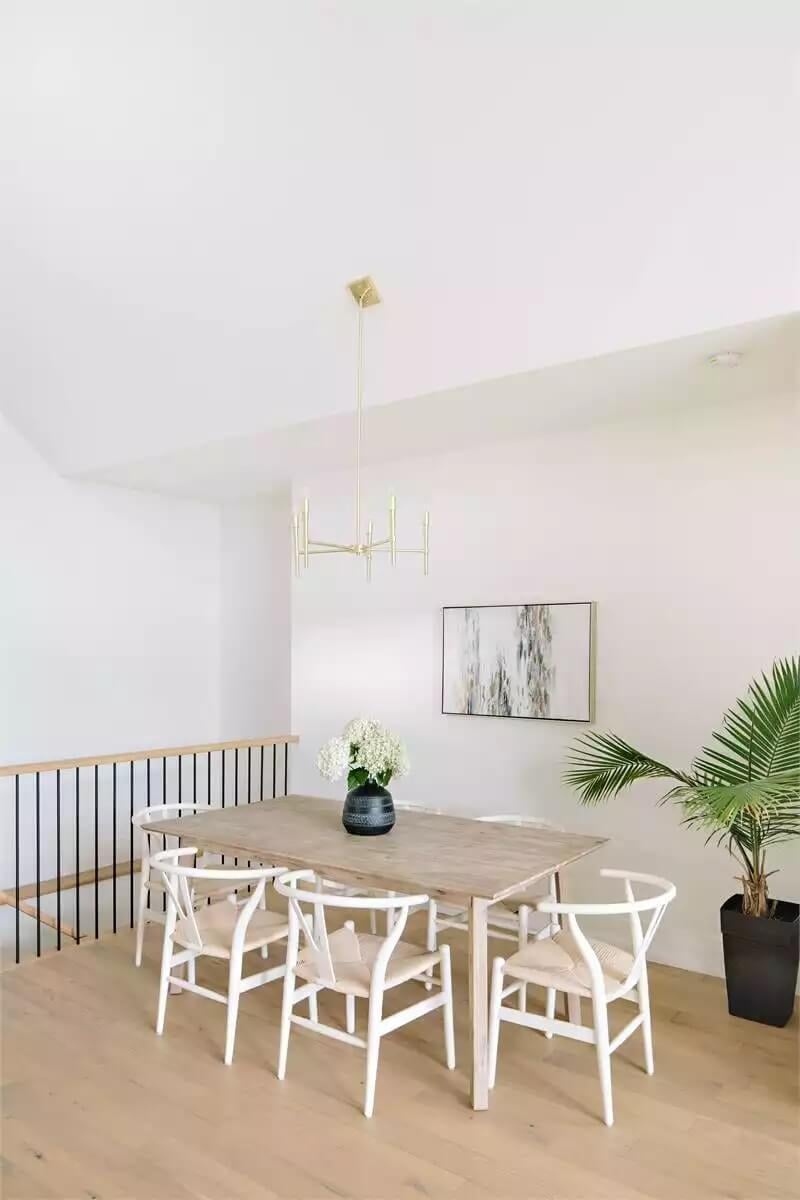
This dining area embraces a Scandinavian style with its polished white chairs and light wood table, creating a clean and functional space. The minimalist chandelier adds a touch of sophistication, while the potted plant introduces a vibrant element.
I really like how the artwork on the wall complements the minimalist aesthetic, pulling the room together beautifully.
Bright Bathroom Vanity with an Eye for Minimalist Detail
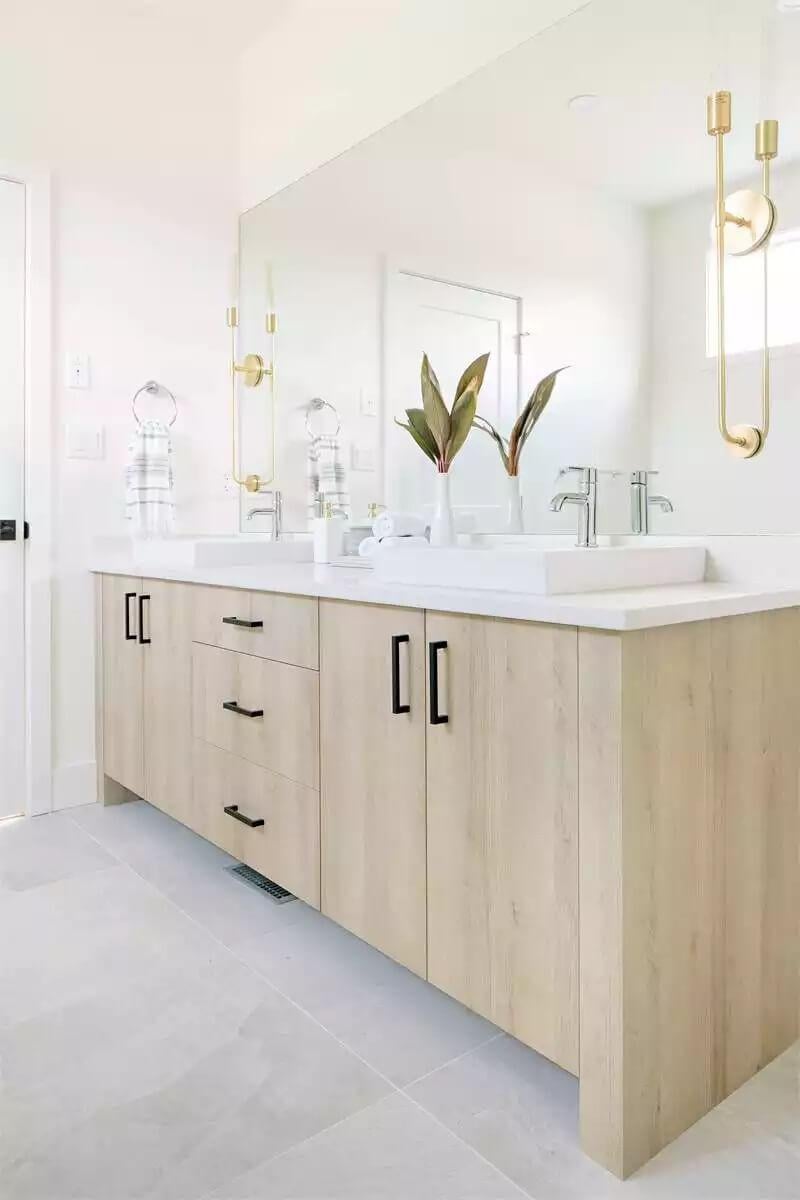
This bathroom showcases a smooth, minimalist vanity with light wood cabinetry and contrasting black handles. The understated beauty of the gold wall sconces adds a touch of refinement, perfectly complementing the crisp white countertop and sink.
I love how the large mirror expands the space and reflects natural light, creating an airy feel even in a compact area.
Take a Peek at This Minimalist Bath with Bold Geometric Tiles
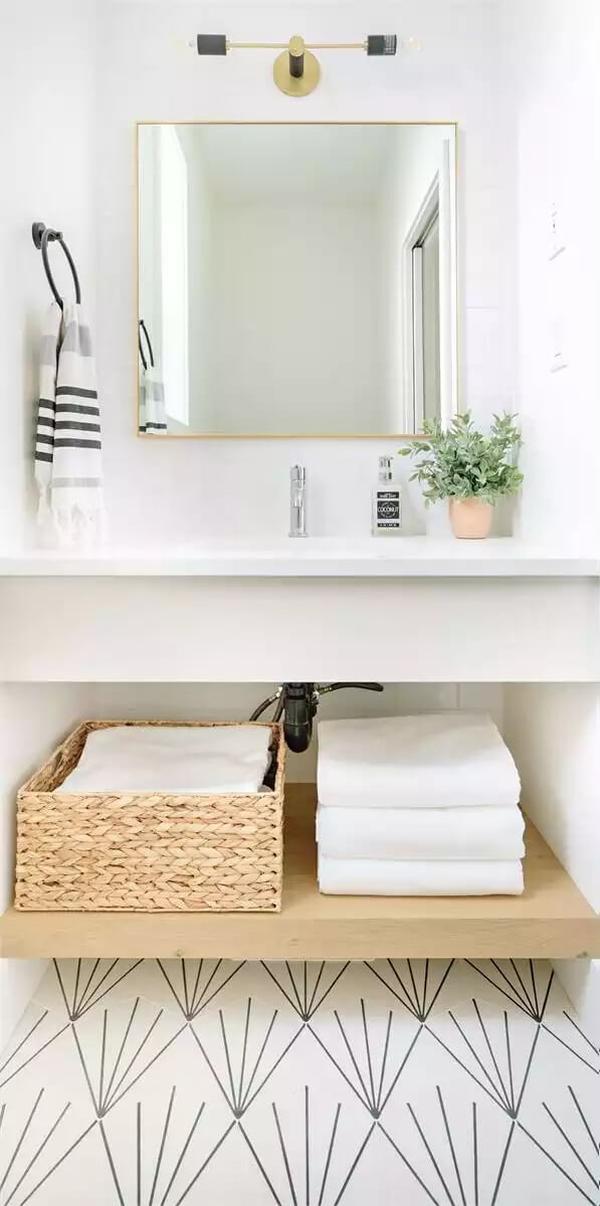
This bathroom embraces minimalism with a clean white vanity and a simple gold-framed mirror. The real standout is the geometric tile floor, adding flair and visual interest to the understated design.
I love how the natural textures of wicker baskets and a small potted plant introduce warmth, making the space feel both innovative and inviting.
Bask in This Relaxing Patio with an Expansive Wood Ceiling
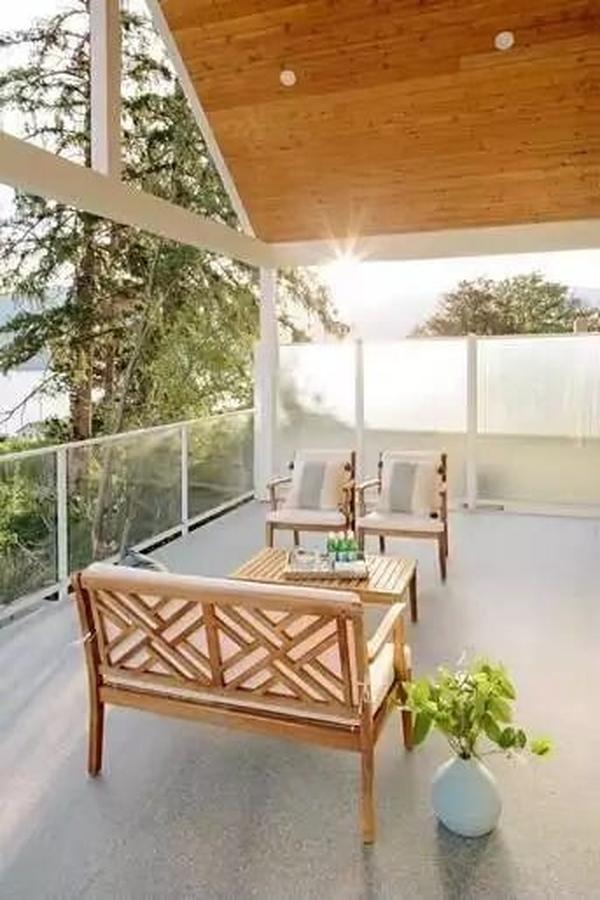
This outdoor space features a soaring wood ceiling that beautifully frames the sky and adds architectural interest. The comfy seating area, with its wooden furniture, invites relaxation and provides a perfect spot for enjoying the view.
I love how the surrounding glass balustrade enhances the openness, allowing nature and sunlight to become part of the experience.
Source: The House Designers – Plan 2339

