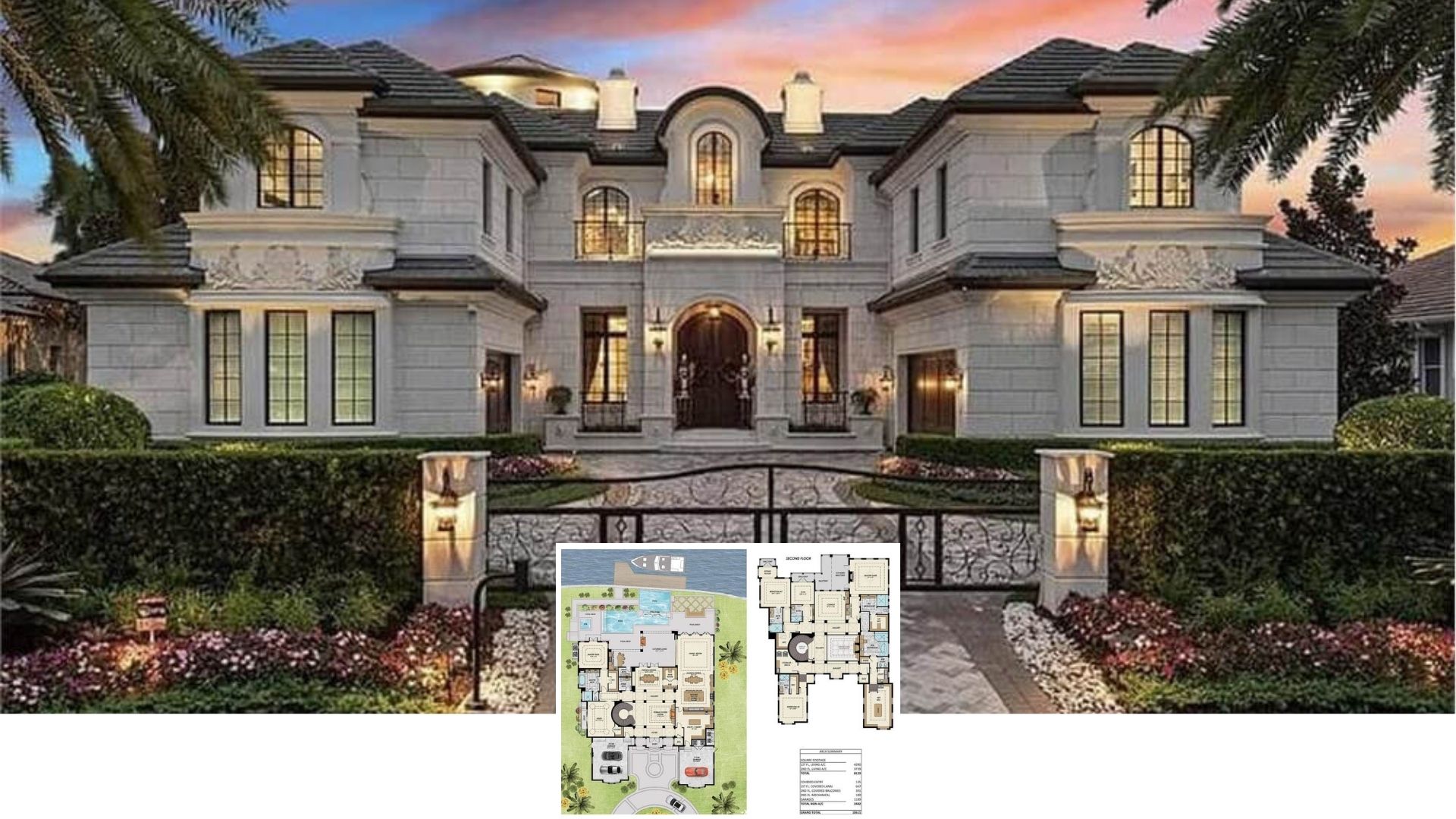Welcome to this two-story home where contemporary elegance meets functional design. Spanning 4,139 square feet, this home boasts an impressive layout with five bedrooms and three and a half bathrooms designed for modern living. The facade features a light-colored brick exterior accented by a sharp black metal roof and eye-catching window awnings, all of which are complemented by lush landscaping for an enhanced curb appeal.
Eye-Catching Two-Story Facade with Striking Window Awnings

This home is a modern interpretation of classic lines, marrying traditional symmetry with contemporary accents. The combination of light brickwork and sleek, dark contrasts provides a timeless yet fresh aesthetic, making it a standout in any neighborhood. Its design is both stylish and practical, offering versatile spaces that cater to both relaxation and entertainment.
Check Out This Spacious Main Floor Layout With a Stunning Great Room
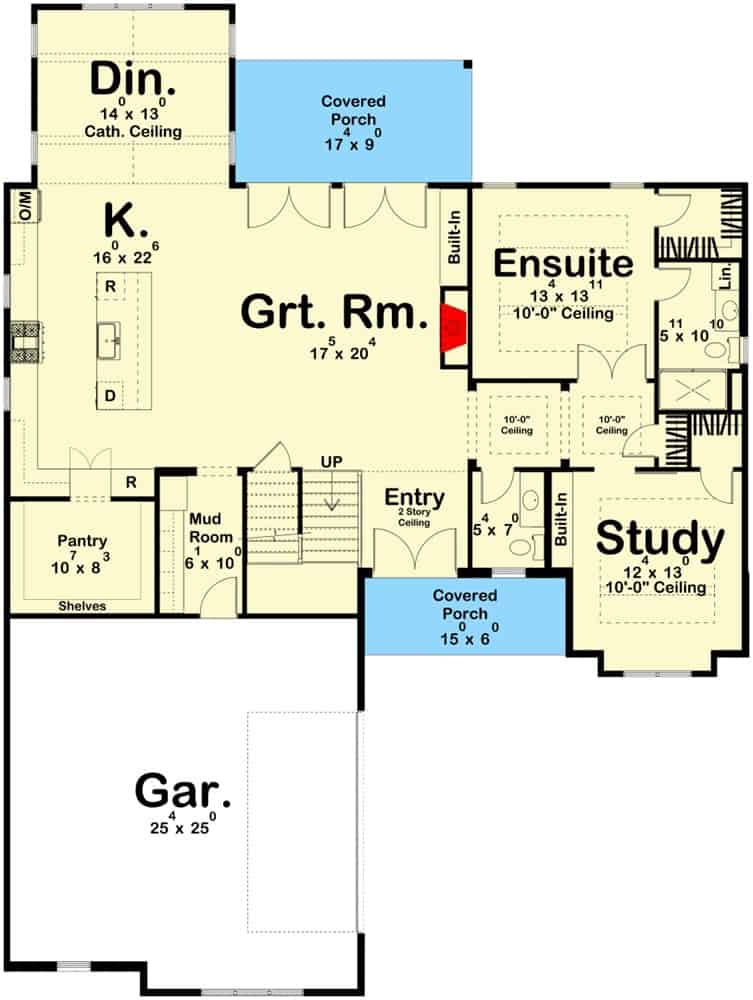
The open floor plan highlights a large great room as the centerpiece, seamlessly connecting to the kitchen and dining area. Functional spaces like the mudroom and pantry provide convenience, while the study and ensuite offer private retreats. Covered porches extend the living space outdoors, enhancing both relaxation and entertaining options.
Source: Architectural Designs – Plan 623286DJ
Explore the Upper Level With a Versatile Loft Space
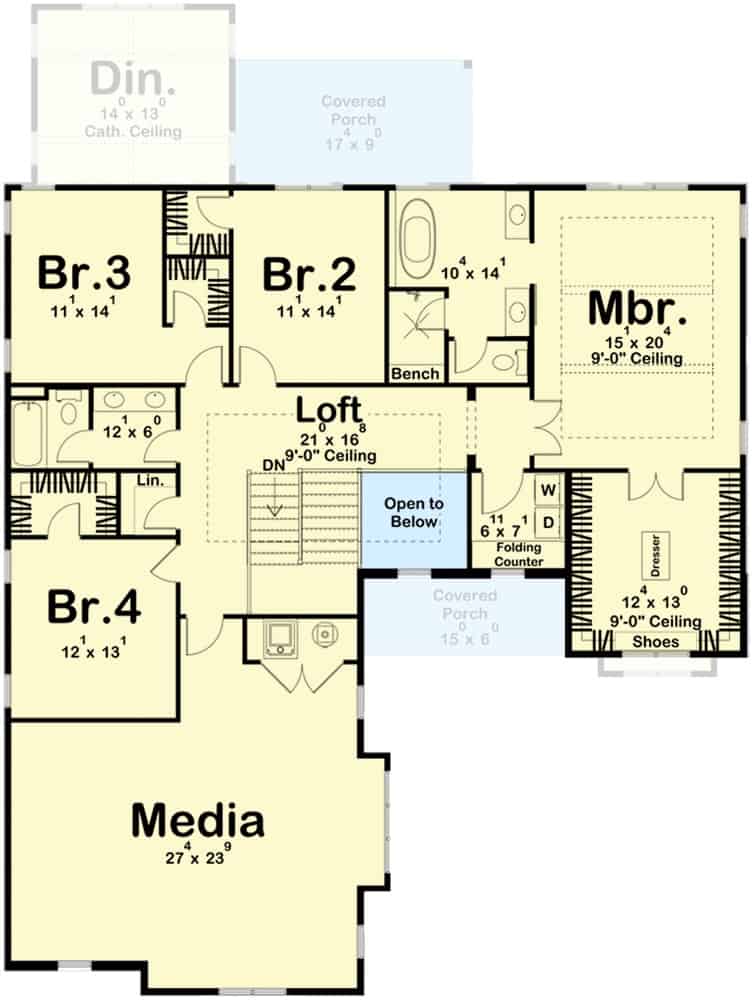
The upper floor plan features a spacious loft that serves as a flexible living area, connecting multiple bedrooms. The master suite includes a generous walk-in closet and a private bath, ensuring a comfortable retreat. A large media room provides ample entertainment space, ideal for family movie nights or gatherings with friends.
Source: Architectural Designs – Plan 623286DJ
Beautiful Two-Story Home with a Distinctive Gated Entry
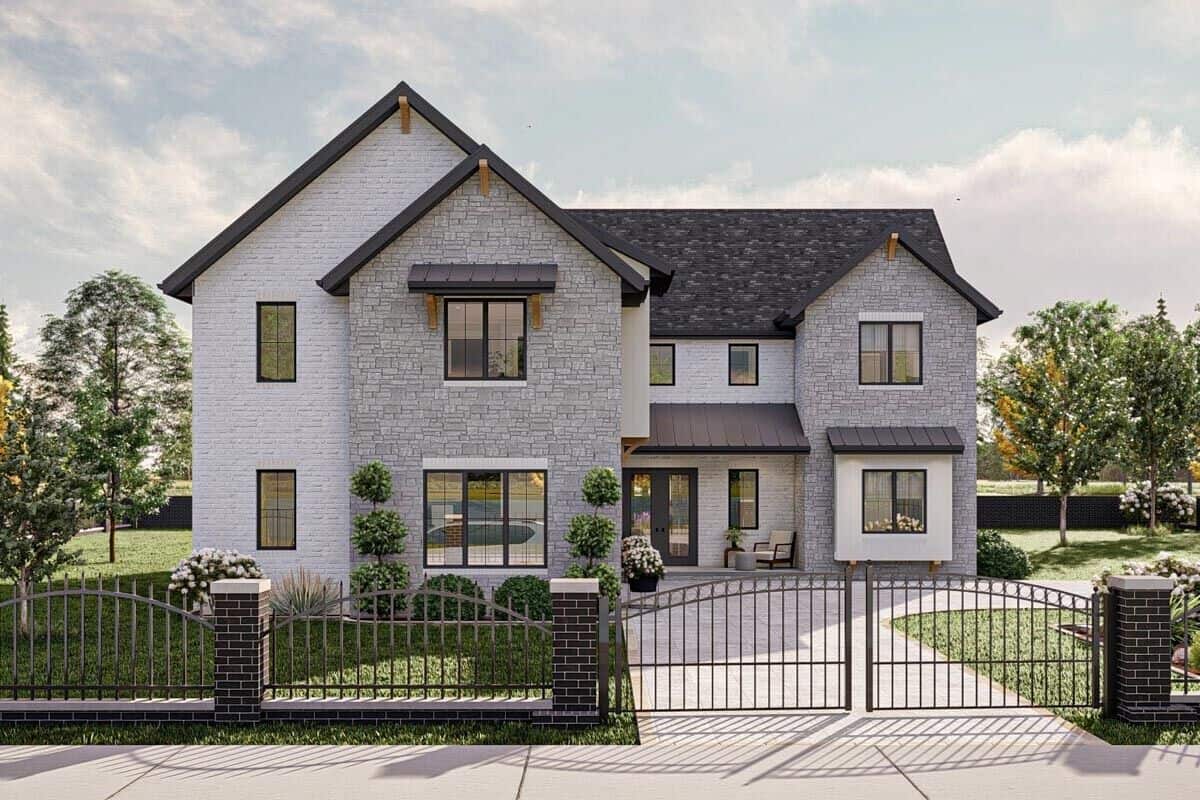
This beautiful two-story home boasts a sleek, light brick facade highlighted by contrasting black accents. The gated entry adds an element of sophistication, leading to a neatly landscaped yard with manicured shrubs. Subtle awnings and strategically placed windows offer both privacy and ample natural light, enhancing its modern architectural appeal.
Look at This Inviting Entryway With Its Classic Staircase Design
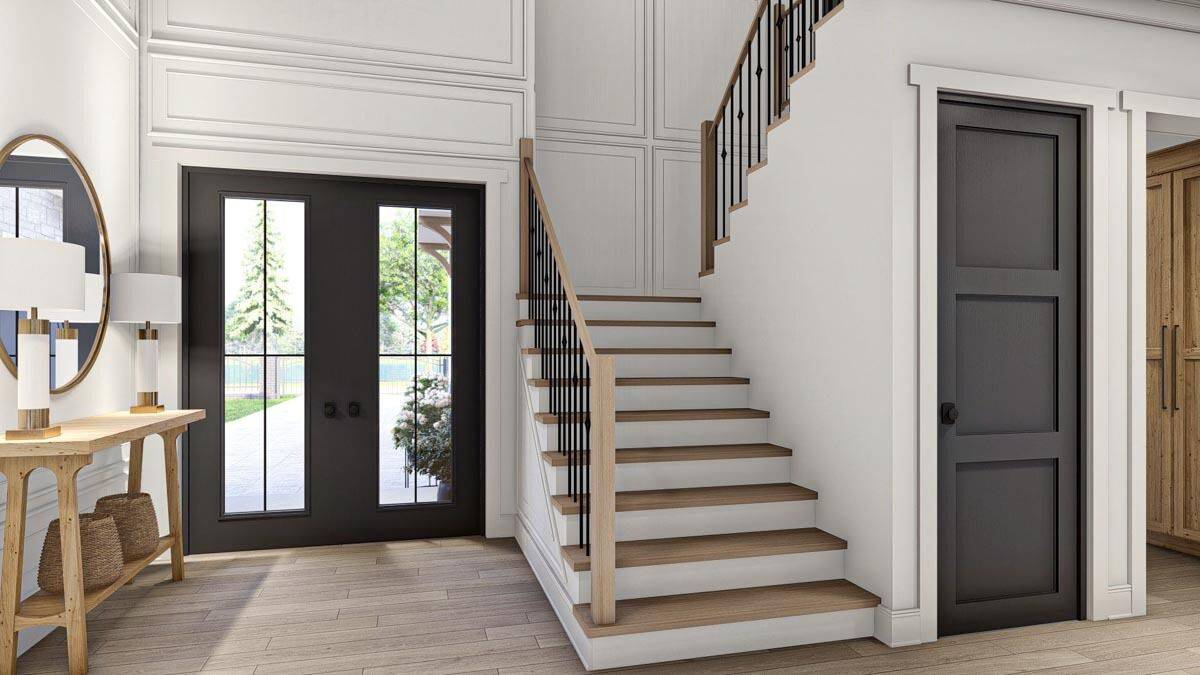
The entryway of this home is marked by a striking contrast between the crisp white walls and the black accents of the door and staircase. The sleek wooden steps add warmth, while the black trim on the railing enhances the modern aesthetic. A simple console table with minimal decor complements the clean, inviting vibe of the foyer.
Step Into This Open Living Space With a Versatile Kitchen Island
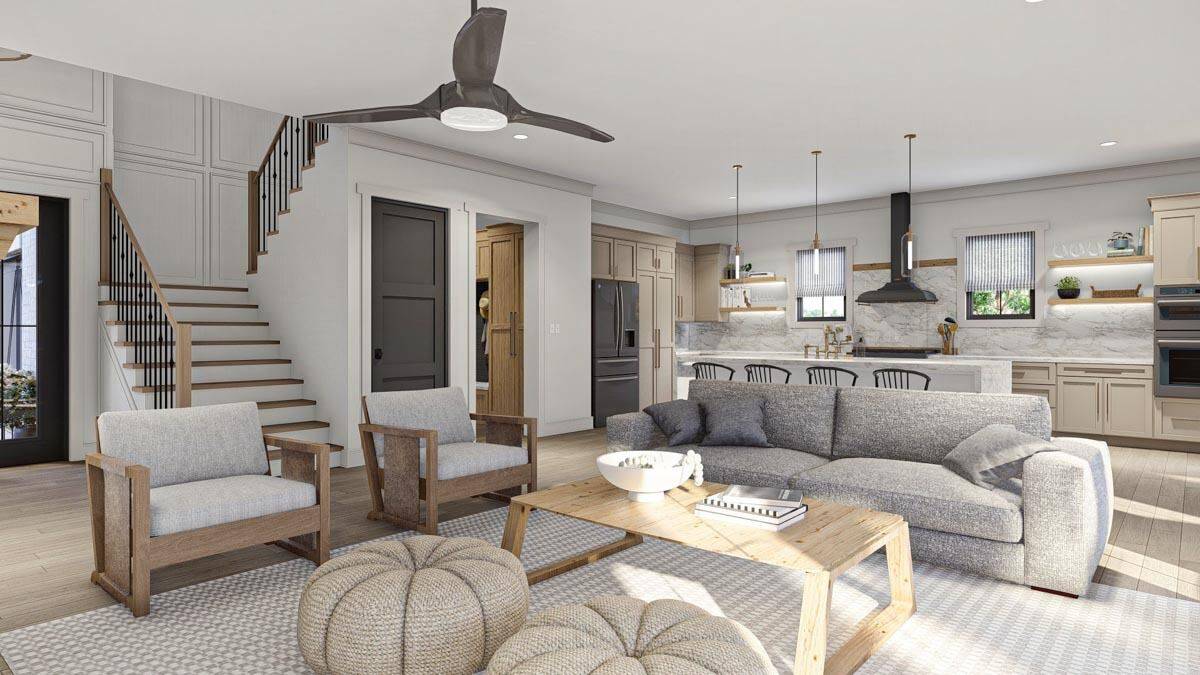
This inviting living area combines comfort with functionality, featuring a seamless flow into the kitchen. The warm tones of the wooden cabinetry and textured furnishings add depth, while sleek lighting fixtures maintain a contemporary feel. Notice the versatile kitchen island that serves as a hub for both cooking and casual dining, perfectly complementing the open-concept design.
Check Out This Living Room’s Striking Stone Fireplace and Open Shelving
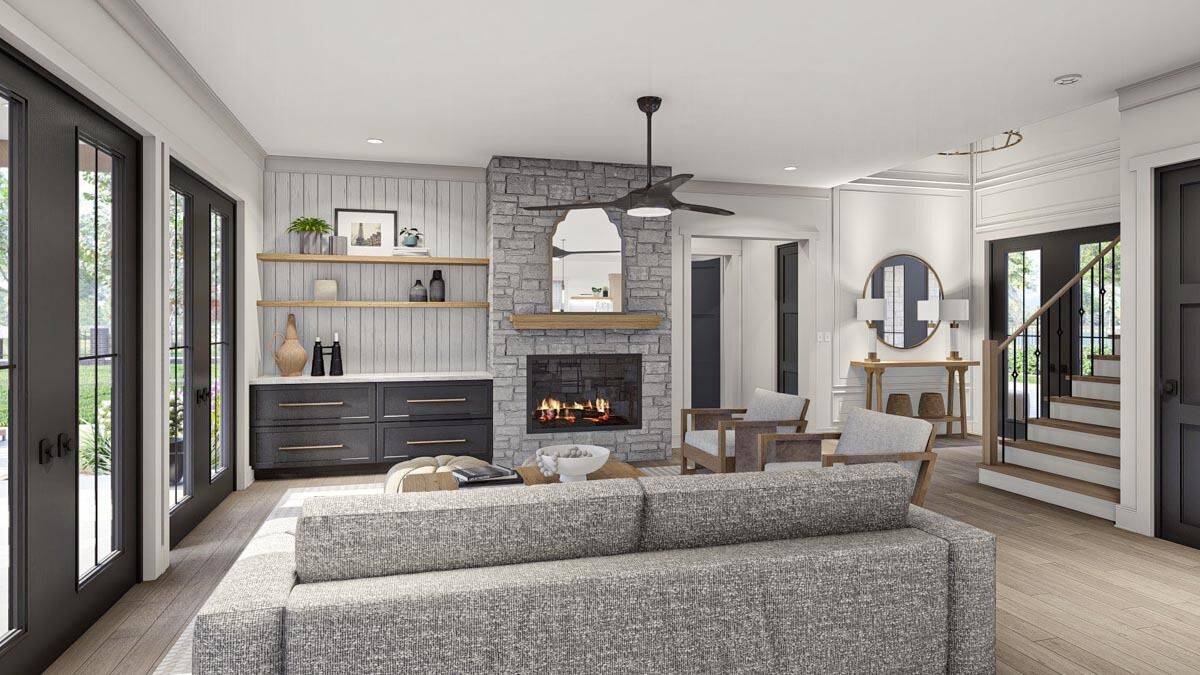
This living room features a stunning stone fireplace as its focal point, offering warmth and elegance. Above the dark built-in cabinets, wooden open shelves add a touch of rustic charm and provide space for curated decor. Large windows and glass doors flood the space with natural light, seamlessly connecting the indoor and outdoor areas.
Notice the Minimalist Pendant Lights Illuminating This Breathtaking Kitchen
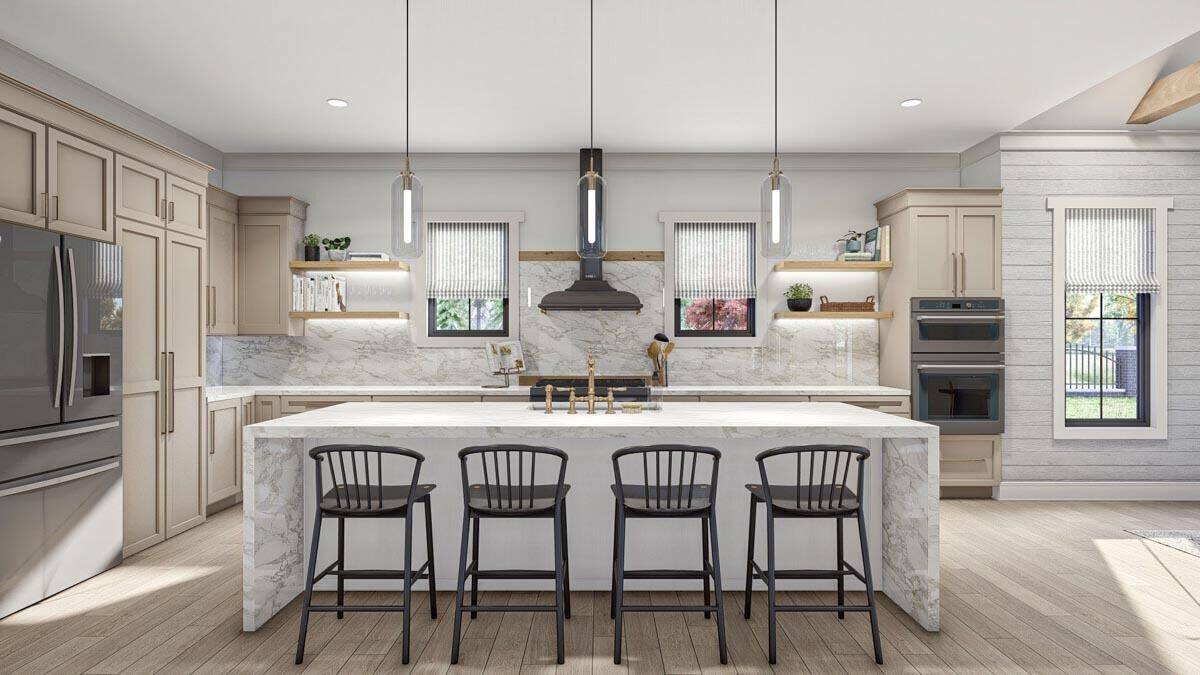
This modern kitchen is centered around a striking marble island, flanked by sleek black chairs for casual dining. Light wooden cabinetry and minimalist open shelving provide both function and style, complementing the neutral tones of the space. Above, three contemporary pendant lights add a touch of elegance, creating a bright and inviting atmosphere perfect for culinary creativity.
Admire the Stylish Dining Room with Its Statement Chandelier
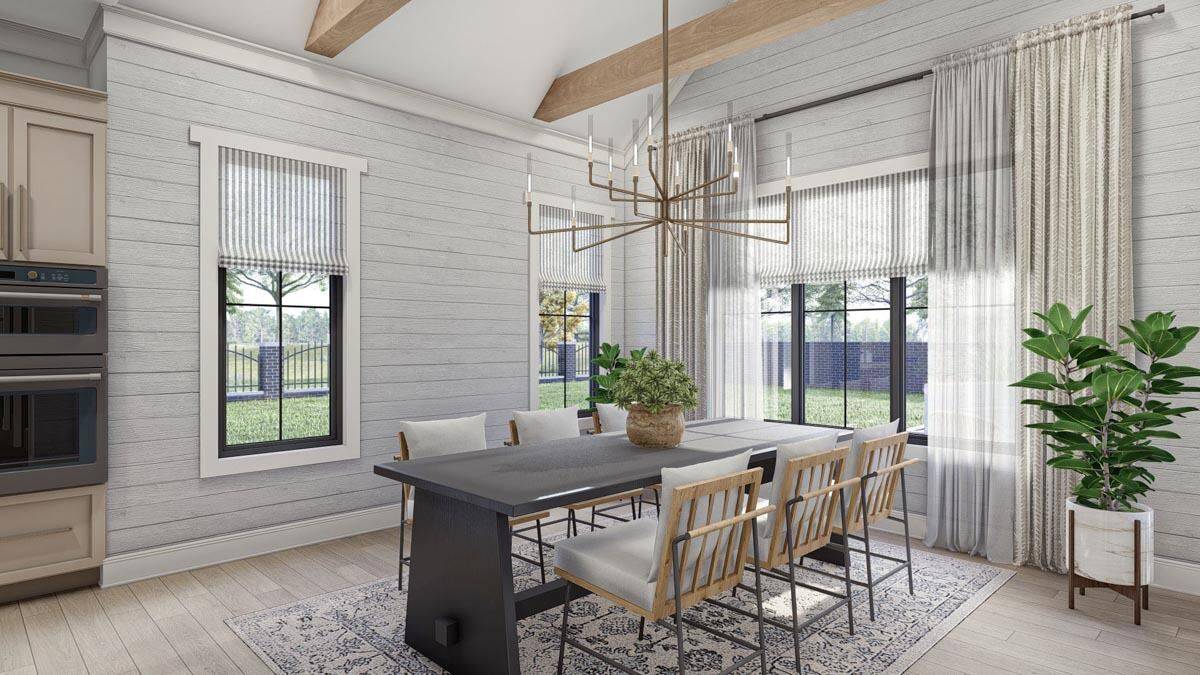
This dining room combines minimalist design with rustic touches, featuring a sleek black table and light wood chairs. The standout chandelier adds a modern flair, perfectly contrasting with the room’s whitewashed shiplap walls and exposed ceiling beams. Floor-to-ceiling windows draped in light, textured curtains allow for ample natural light, enhancing the room’s open and airy feel.
Admire the Vaulted Ceiling and Exposed Beams in This Beautiful Dining Room
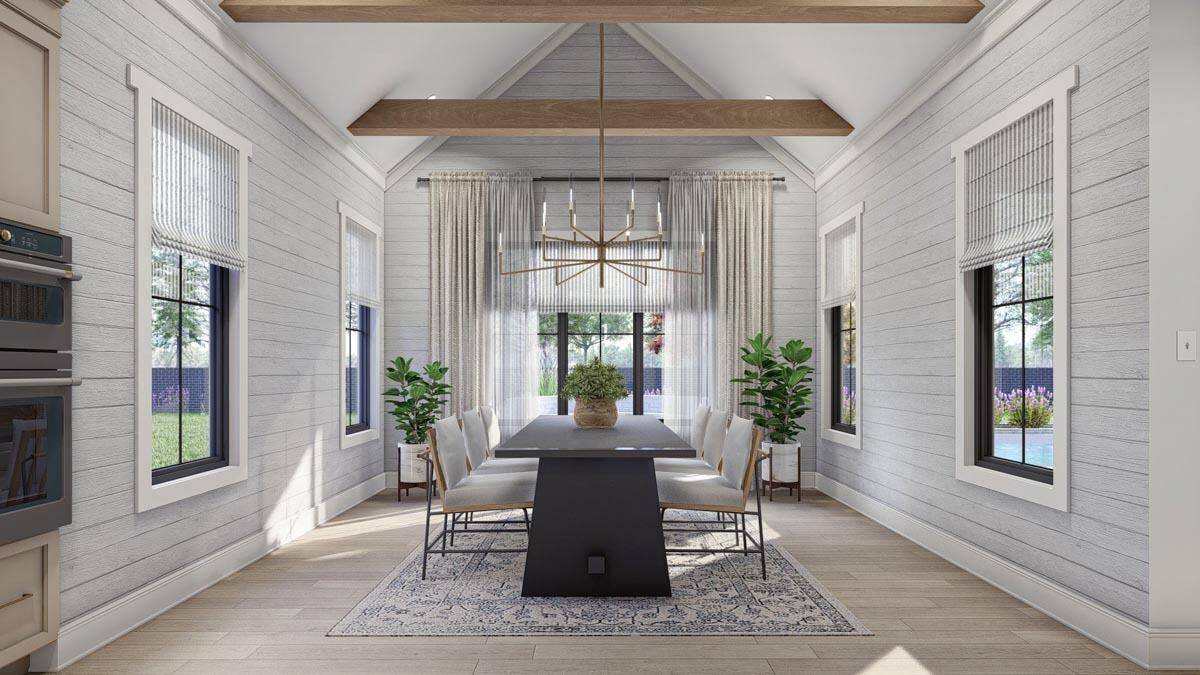
This dining room beautifully blends modern and rustic styles with its vaulted ceiling and exposed wooden beams. The sleek black table contrasts with the light, upholstered chairs and soft, neutral walls. Oversized windows framed by translucent drapery allow natural light to flood the space, highlighting the statement chandelier and adding an airy feel.
Check Out the Wooden Beams and Chic Chandelier in This Bedroom
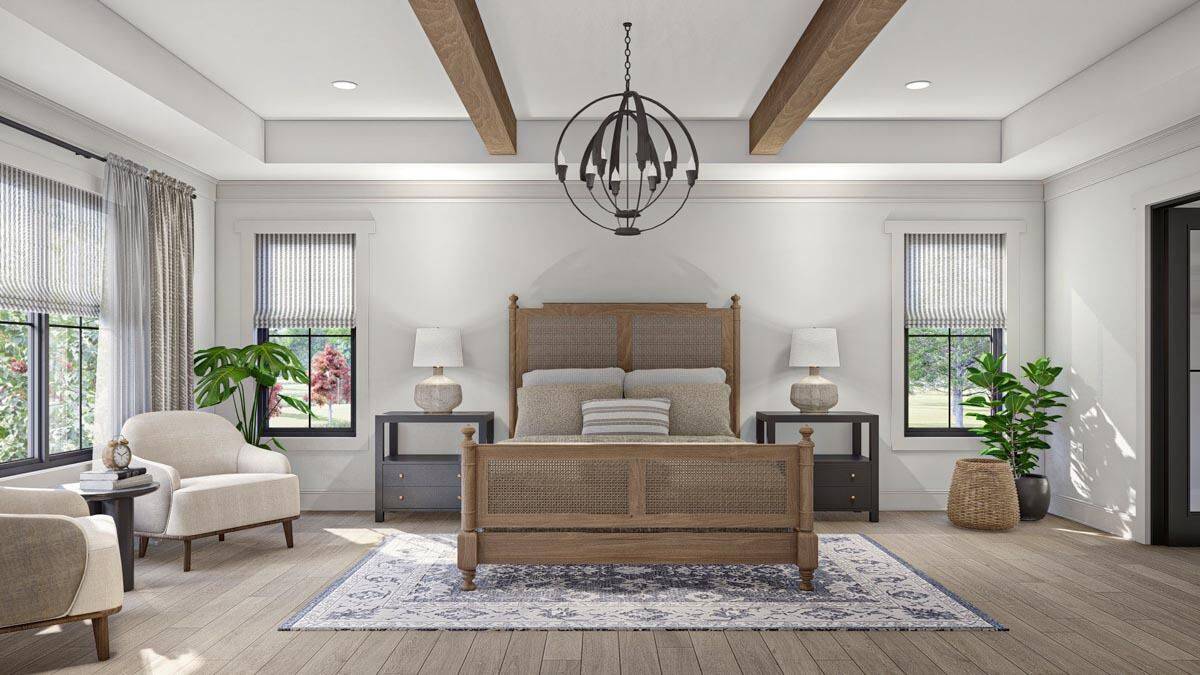
This bedroom combines modern simplicity with rustic elements, featuring exposed wooden beams that add warmth and character. The centerpiece is a woven bed frame flanked by sleek black nightstands, complementing the soft, neutral palette. A chic orb chandelier draws the eye upward, while plush armchairs and leafy plants add comfort and a touch of greenery to the serene space.
Vibrant Bedroom with Rustic Wooden Beams and a Statement Chandelier
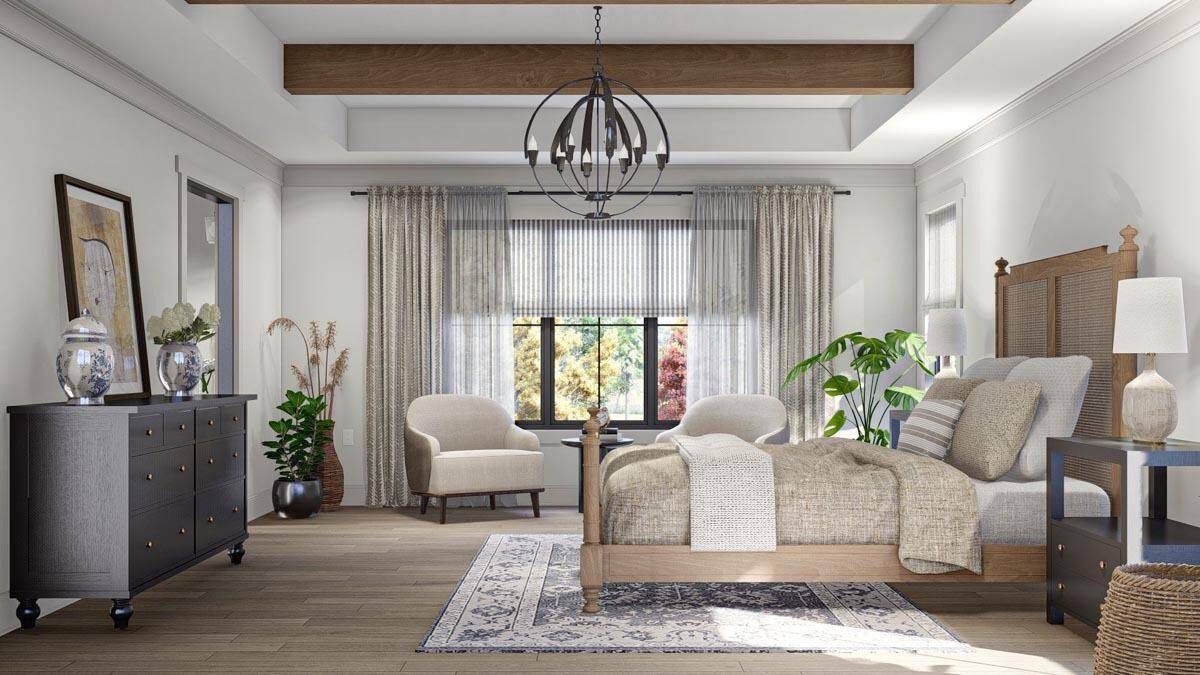
This bedroom harmoniously blends rustic charm with modern elegance, highlighted by wooden beams and a striking orb chandelier. The bed is dressed in textured linens, complemented by a dark dresser and subtle decor that adds depth and sophistication. Ample natural light filters through the sheer curtains, softening the space and enhancing the calming palette.
Notice the Dual Wooden Vanities Framing This Chic Bathroom
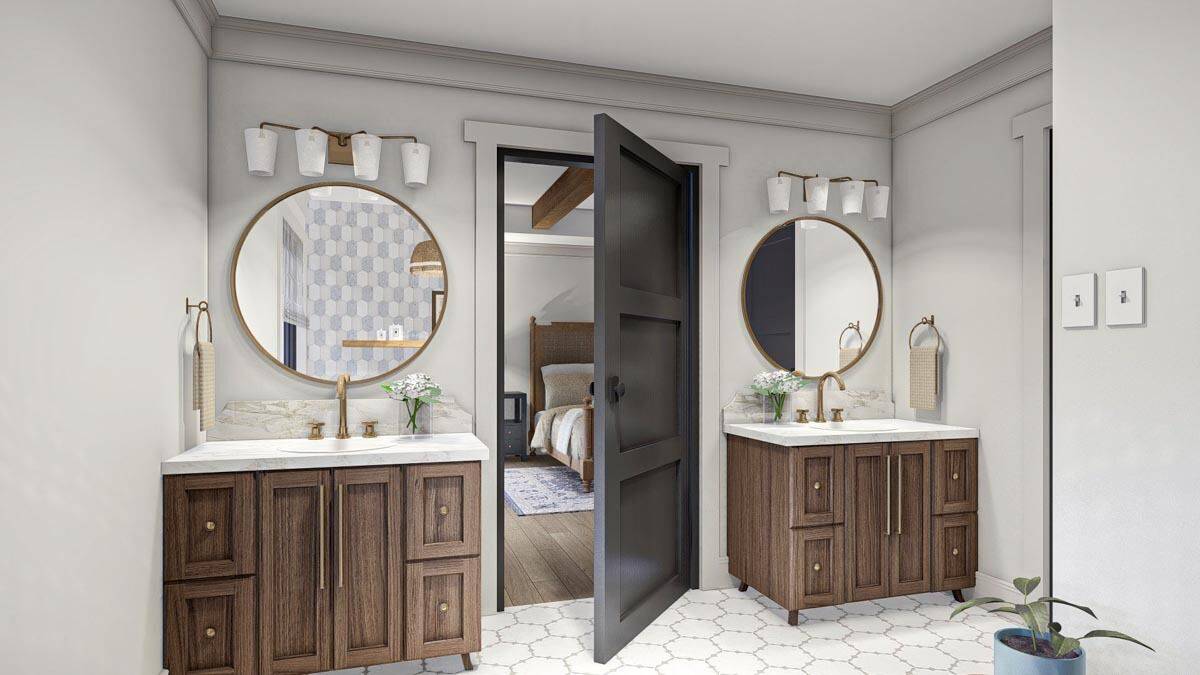
This elegant bathroom features a pair of wooden vanities, elegantly paired with round mirrors that add a modern touch. The hexagonal floor tiles provide geometric interest, contrasting with the warm wood tones. A glimpse through the door reveals a bedroom with rustic beams, seamlessly connecting the spaces and enhancing the cohesive design.
Explore the Spa-Like Peace of This Bathroom With Hexagonal Tile
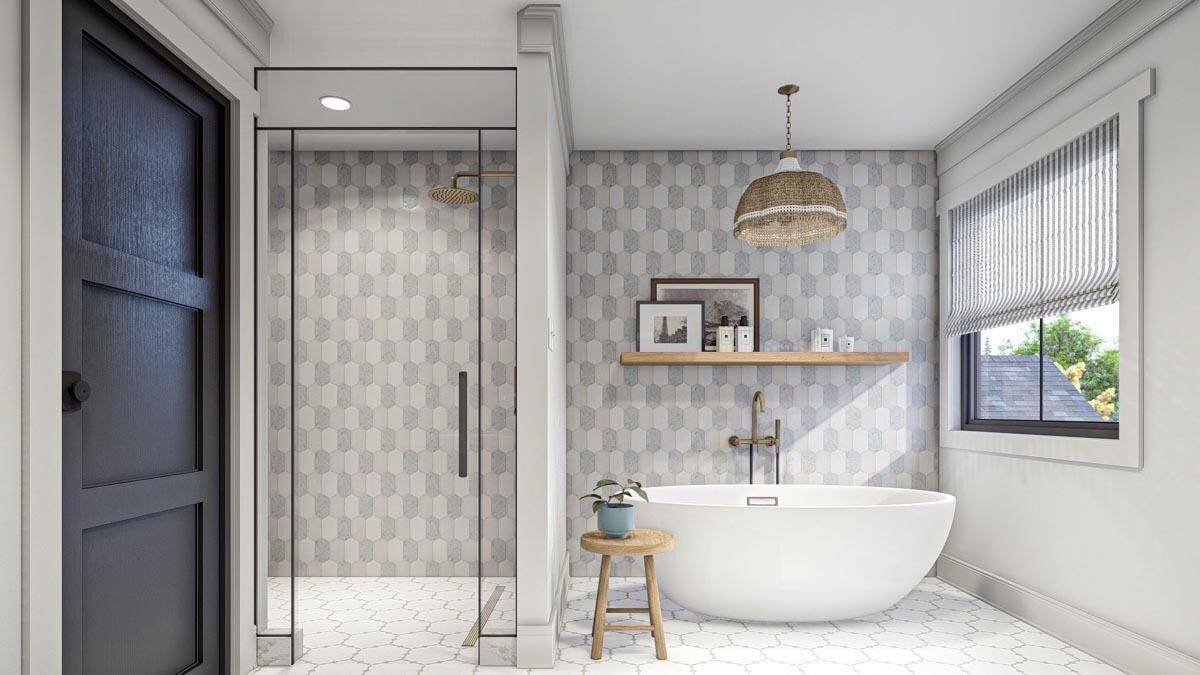
This bathroom exudes tranquility with its hexagonal floor and wall tiles, creating a cohesive geometric theme. The freestanding bathtub serves as the centerpiece, paired elegantly with a sleek gold faucet and a floating shelf for added storage. A woven pendant light introduces a touch of texture, while the glass-enclosed shower and striped window treatments ensure a bright and airy feel.
Step Into This Lavish Walk-In Closet with a Central Island
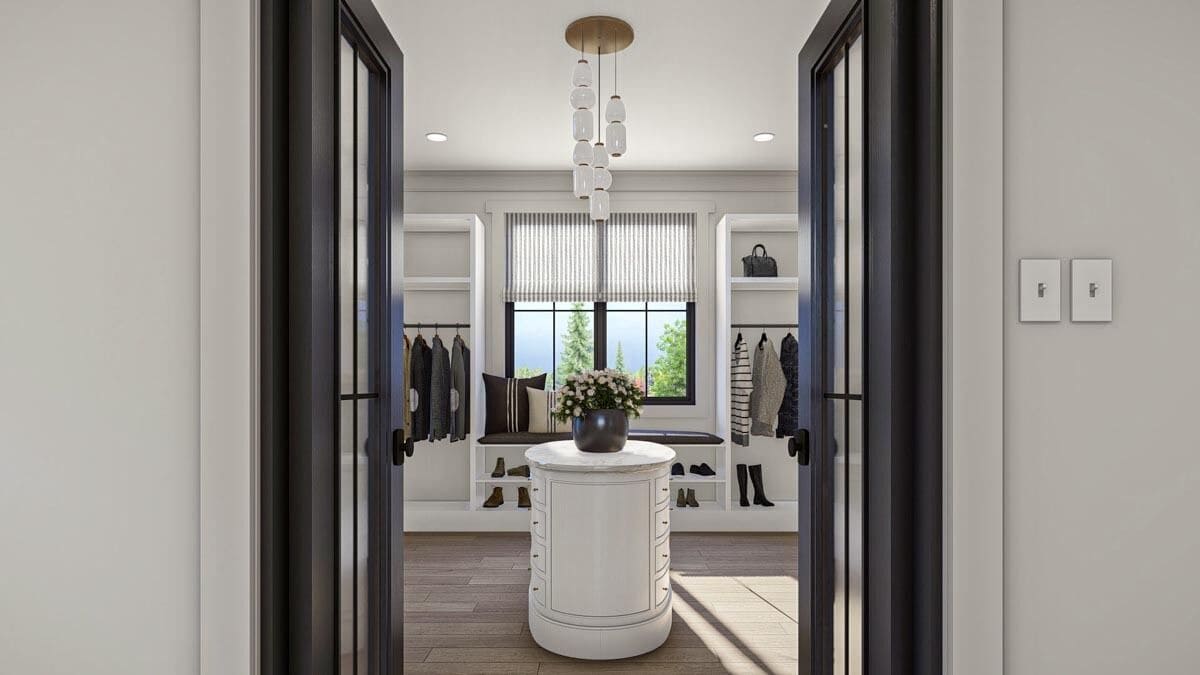
This sophisticated walk-in closet features an inviting symmetry, with a central island ideal for jewelry and accessories. The space is flanked by sleek black-framed glass doors, contrasting with the soft, neutral tones of the shelves and walls. A unique pendant light adds a modern touch, while a cushioned bench beneath a window allows for natural light and a peaceful view.
Step Inside This Spacious Home Office with Rich Wood Accents
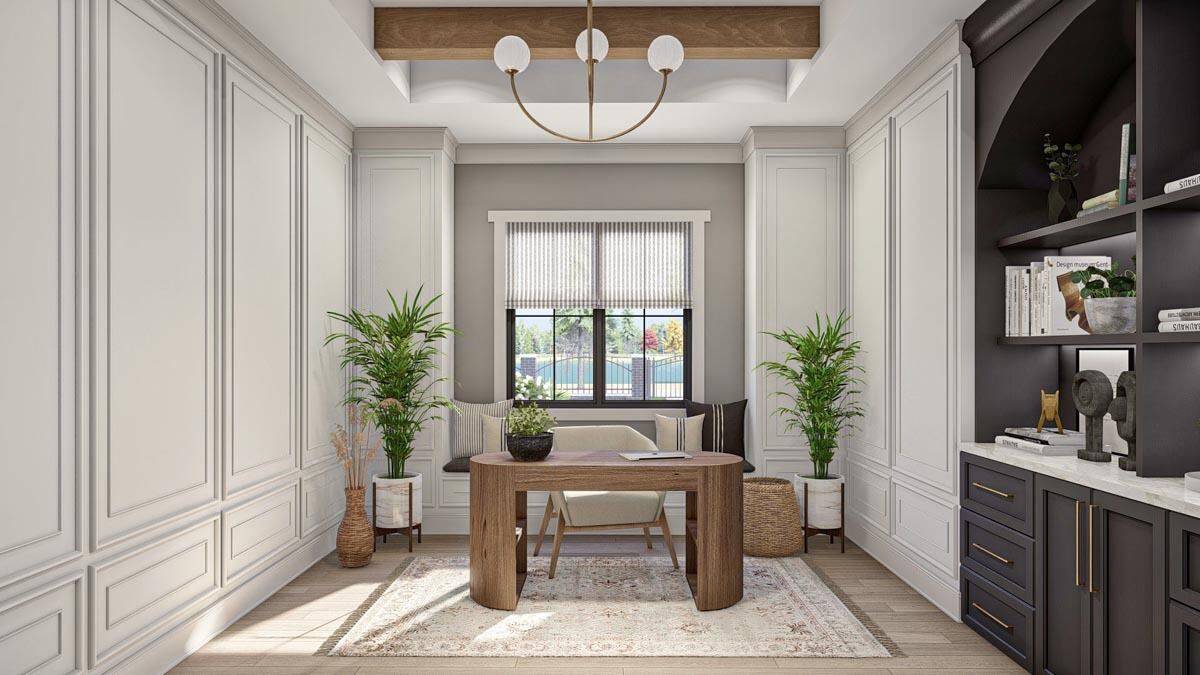
This sophisticated home office features sleek paneled walls and a cozy window seat, creating a serene workspace. The warm wooden desk and ceiling beam add a touch of rustic charm, contrasting beautifully with the modern black cabinetry. Lush greenery and a statement chandelier provide a refreshing balance, enhancing the room’s calming ambiance.
Spot the Rustic Style in This Practical Mudroom Setup
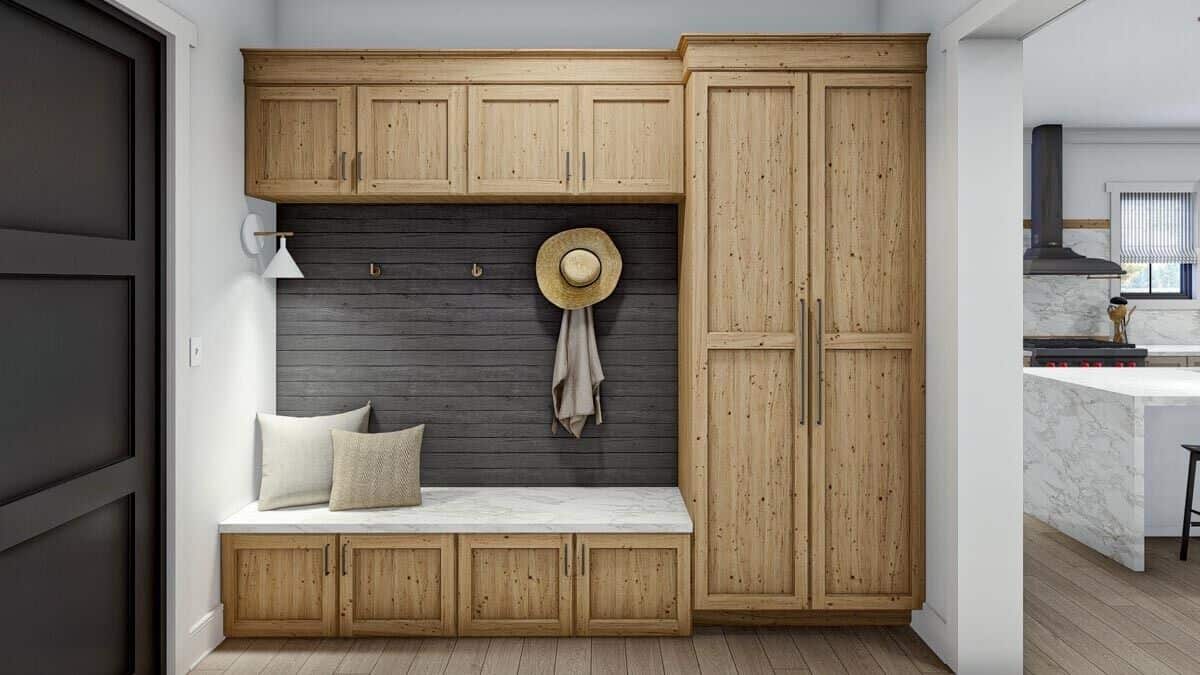
This mudroom cleverly combines functionality with rustic elegance, featuring natural wood cabinetry that blends seamlessly into the space. A soothing, dark shiplap backdrop adds depth, complemented by hooks and a comfortable bench for everyday convenience. The simple wall sconce offers subtle lighting, enhancing the cozy and practical feel of this organized entryway.
Take a Look at This Gorgeous Poolside Retreat
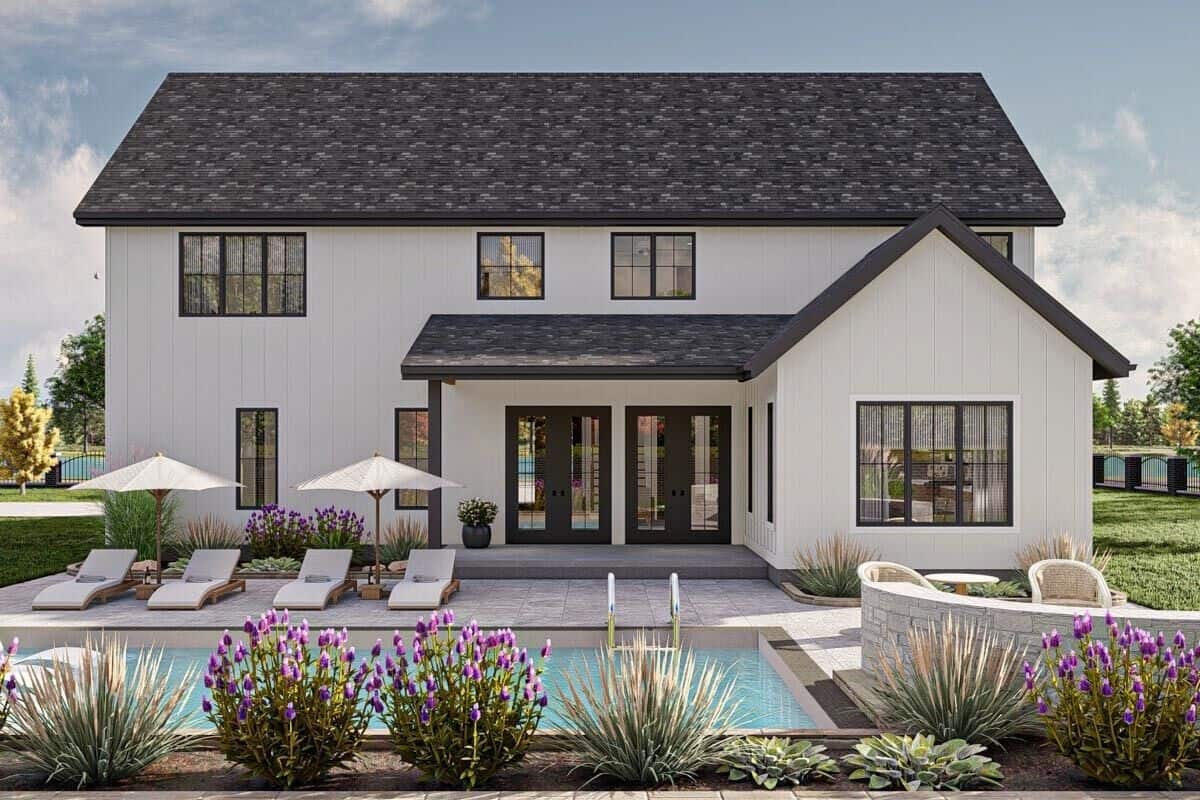
This backyard showcases a modern farmhouse aesthetic with a clean white facade and contrasting dark roof. The patio area is designed for relaxation, featuring elegant loungers under minimalistic umbrellas along the poolside. Vibrant landscaping with purple blooms adds a splash of color, enhancing the serene vibe of this outdoor oasis.
Source: Architectural Designs – Plan 623286DJ






