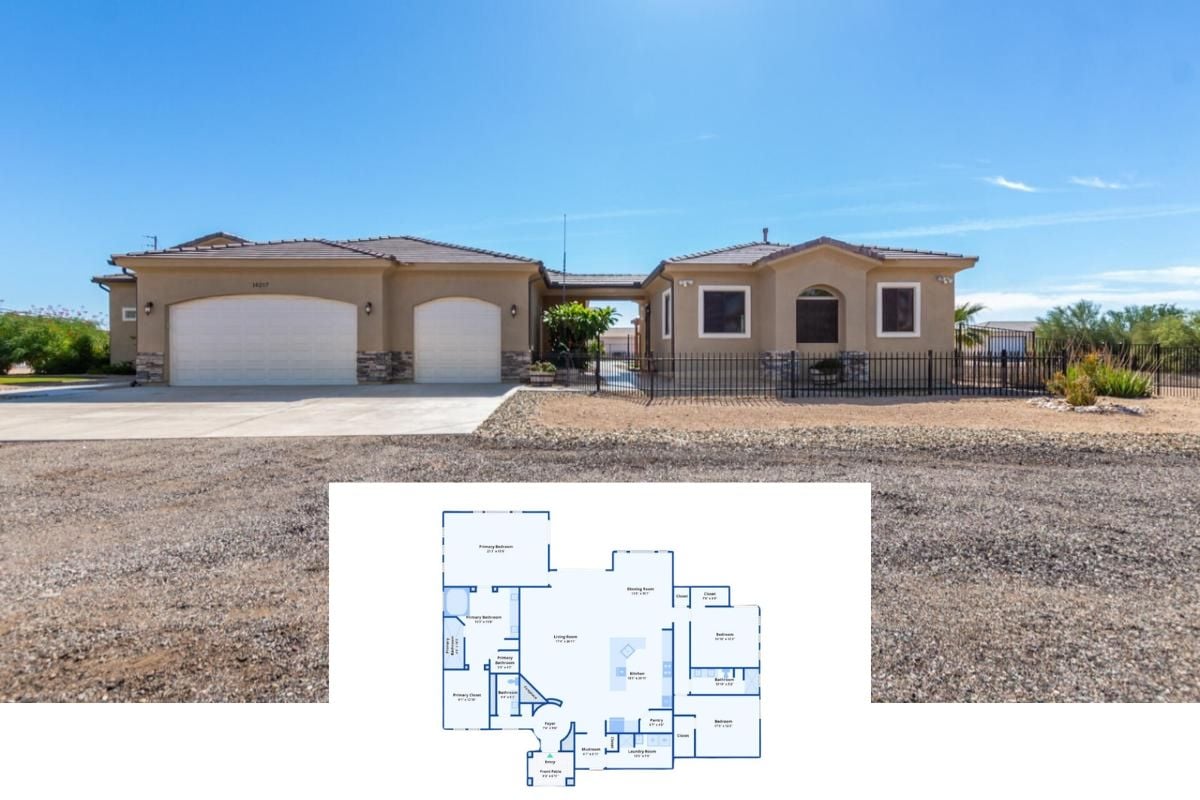Step into a masterpiece of European elegance with this stunning home, offering expansive living spaces across two stories. Boasting an exquisite layout, this home features three to four bedrooms and two to three and a half bathrooms designed for luxurious family living. With prominent dormer windows, seamless indoor-outdoor transitions, and a total of 2,525 square feet, this home exemplifies European charm melded with contemporary comforts.
Beautiful European Facade with Eye-Catching Dormer Windows

This enchanting abode captures the essence of modern European design, characterized by its symmetrical facade, steep rooflines, and refined stucco accents. As you explore this home, you’ll find thoughtful layouts that harmonize classic elegance with practical, modern living, setting the stage for a truly inviting atmosphere.
Check Out the Thoughtful Layout with Its Handy Mudroom

This floor plan cleverly combines functionality and style, featuring a spacious living area seamlessly connected to a dining room and kitchen. The practical mudroom, complete with bench and storage, is perfectly positioned next to the garage, keeping the mess at bay. With two covered patios, this home is designed for effortless indoor-outdoor living, making it ideal for both relaxation and entertaining.
Smart Second Floor Layout with a Convenient Nursery Nook

This second-floor plan cleverly situates the master suite with an adjoining nursery, providing ease for new parents. The spacious walk-in closet and stylish art wall add functionality and flair to the bedroom area. Two additional bedrooms share a bath, creating an efficient use of space that’s perfect for family living.
Exploring the Potential: Unfinished Basement Layout with Versatile Spaces

This proposed basement layout offers a spacious recreational room, ideal for customization into a home theater or game room. With three sizable bedrooms and a convenient bath, it’s perfect for accommodating guests or creating a comfortable family space. Ample storage areas, including a mechanical room, ensure practicality while leaving room for creative finishes.
Source: Architectural Designs – Plan 677042NWL
Step into the Backyard Oasis with Relaxed Outdoor Seating

This sophisticated rear facade boasts a harmonious blend of stucco and dark trims, seamlessly extending the home’s European charm. The covered patio features inviting seating arrangements, perfect for relaxing outdoors while enjoying the lush, manicured garden. Tall windows and a centrally positioned sliding door promise abundant light and easy flow between indoor and outdoor living spaces.
Vibrant Living Room with a Stunning Brick Fireplace

This living room beautifully combines modern elegance with classic elements, highlighted by a striking brick fireplace that anchors the space. The understated color palette of soft grays and whites brings a soothing ambiance, complemented by chic furniture and a sleek ceiling fan. Large windows with draperies frame the outdoor view, seamlessly connecting the interior with the lush greenery beyond.
Open Kitchen and Dining Area Bursting with Natural Light

This image showcases an open-concept kitchen and dining area, accentuated by the abundant natural light pouring in from expansive glass doors. The elegant dining table is surrounded by carved chairs under a striking geometric chandelier that adds a modern touch. The kitchen features a sleek marble island and minimalist cabinetry, creating a seamless transition between cooking and dining spaces.
Stunning Nighttime Facade with Accent Lighting

This home exudes European charm, with its textured stucco facade and prominent pitched roof. The dormer windows are beautifully illuminated, enhancing both curb appeal and evening ambiance. Meticulous landscaping outlines the cobblestone driveway, while well-placed lights add a warm and inviting glow.
Source: Architectural Designs – Plan 677042NWL






