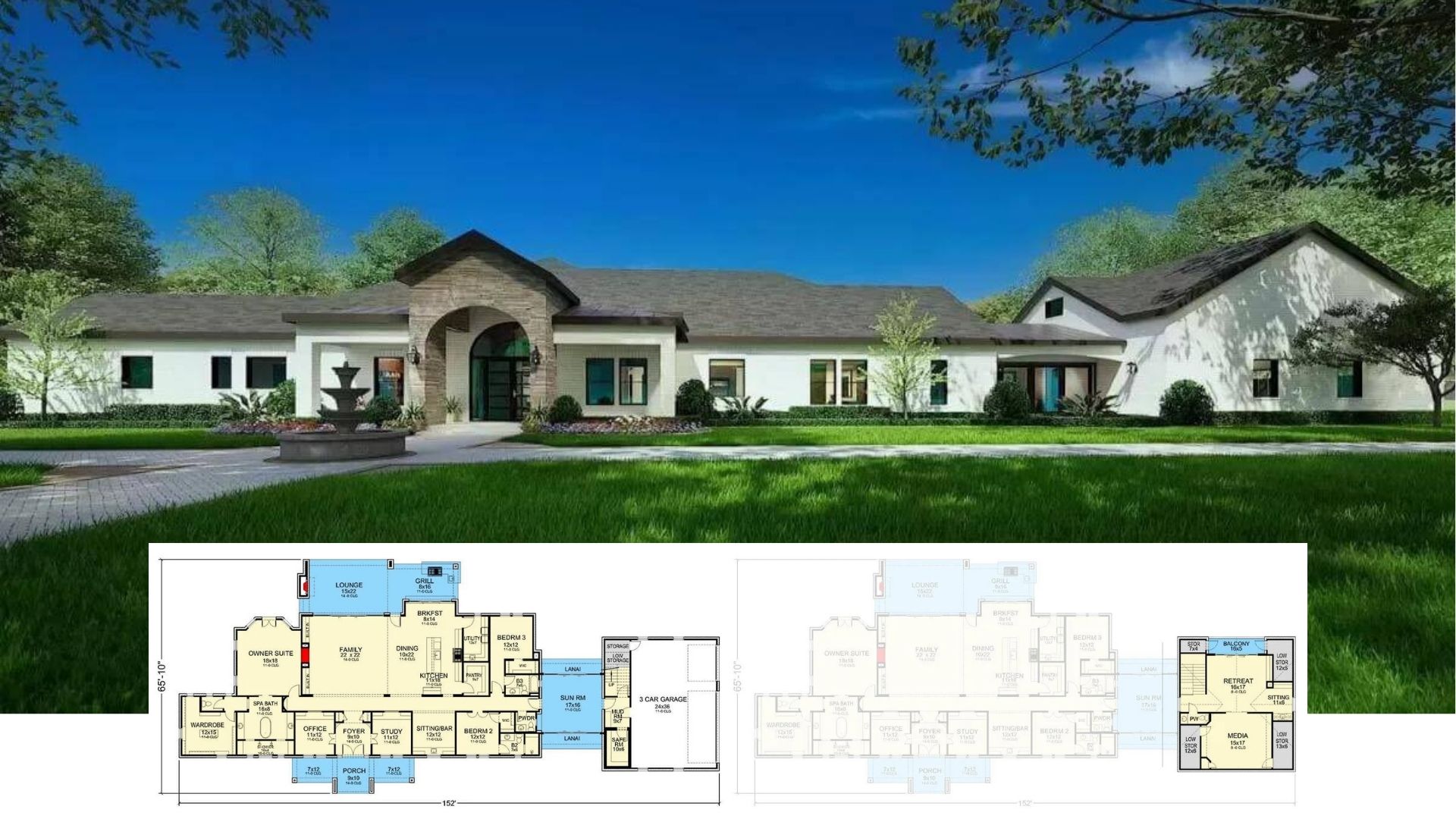Welcome to an exemplary minimalist home design that offers both style and functionality. Spanning 850 square feet, the home boasts expansive floor-to-ceiling windows that flood its one-bedroom and one-bathroom interior with natural light while showcasing breathtaking views of lush surroundings. This contemporary residence features a smart architectural layout, including an elevated stilt foundation that integrates parking beneath, making it perfect for maximizing space and sustainability.
Check Out This Gorgeous Contemporary Home on Stilts

This home exemplifies contemporary minimalism with its clean lines, flat roof, and seamless glass elements. The integration of modern materials such as corrugated metal and expansive glass emphasizes its sleek, sophisticated aesthetic. Set in harmony with nature, this design offers a stunning example of how modern architecture can coexist beautifully within its environment.
Explore the Efficient Layout of This Elevated Contemporary Home

This floor plan showcases a practical design with a seamless flow from the parking area directly into the open living and dining space. A sliding panel provides flexibility between the living area and the en-suite bedroom, while the compact kitchen includes essentials like a ref, oven, and sink. The inclusion of a planter and glass handrail along the overlook adds a touch of greenery and safety, enhancing the home’s harmonious integration with its surroundings.
Source: Architectural Designs – Plan 44195TD
Clever Elevation with Seamless Glass Sliding Doors

This minimalist home stands elegantly on stilts, maximizing views across the lush landscape. The bold use of glass sliding doors ensures a flood of natural light while defining the indoor-outdoor living experience. The flat roof and clean lines highlight a modern design philosophy, elevating it amidst the greenery.
Innovative Stilt Parking Solution in a Contemporary Minimalist Design

This stilt-supported home cleverly integrates parking directly beneath the living space, showcasing a functional and minimalist architectural approach. The use of corrugated metal and expansive glass elements on the facade emphasizes a sleek, contemporary look. Set in a lush, green landscape, the flat roof and open-plan layout create a harmonious blend with nature.
Stylish Simplicity with an Integrated Carport

This minimalist structure features a flat roof extending over a streamlined carport, seamlessly blending shelter with function. Horizontal metal cladding gives a sleek, modern appeal, paired with understated windows that maintain privacy while allowing natural light. The open design enhances practicality, showcasing how simplicity can offer elegance and utility in harmony with the natural surroundings.
Wow, Look at This Lush Green Roof Incorporating Solar Panels

This home integrates sustainability with style, featuring a vibrant green roof complete with native plantings. The addition of solar panels not only enhances its eco-friendly design but also maximizes energy efficiency. Sitting seamlessly within its lush surroundings, this innovative roof design highlights a harmonious blend of modern technology and natural beauty.
Functional Kitchen Design with a View through Expansive Glass Walls

This sleek kitchen embraces a minimalist style, featuring contrasting dark cabinets and a bright range hood that stands out against the light-filled space. The prominent use of floor-to-ceiling glass walls not only floods the area with natural light but also offers uninterrupted views of the surrounding landscape. A simple wooden table and contemporary chairs enhance functionality, providing a clean, modern aesthetic that is both practical and stylish.
Minimalist Kitchen with an Expansive View

This sleek kitchen design features dark cabinets contrasted against a bright, light-filled space with floor-to-ceiling windows. The minimalist wooden dining table, paired with simple chairs, invites casual dining while offering unobstructed views of the surrounding landscape. Stainless steel appliances add a modern touch, harmonizing with the overall contemporary aesthetic.
A Living Room Bathed in Natural Light with Expansive Glass Walls

This airy living room features floor-to-ceiling windows that beautifully frame the view of the surrounding greenery. The minimalist design is accentuated by a neutral color palette, with a plush sectional inviting relaxation. A round mirror and simple lighting add subtle charm, making the room feel both sophisticated and serene.
Minimalist Bedroom with Tall Dark Cabinetry

This minimalist bedroom features sleek, dark cabinetry that offers abundant storage while adding a touch of sophistication. The room is bathed in natural light from the high windows, creating a serene atmosphere that emphasizes simplicity and clean lines. A low-profile bed with a wooden headboard complements the modern aesthetic, making the space feel calm and uncluttered.
Explore This Gleaming Bathroom with a Striking Hexagonal Tile Design

This bathroom features a sleek design highlighted by dark hexagonal tiles that add texture and depth. A frameless glass shower blends seamlessly into the space, enhancing its open and airy feel. Dual contemporary sinks sit on a floating vanity, offering both functionality and style in a minimalist layout.
Source: Architectural Designs – Plan 44195TD






