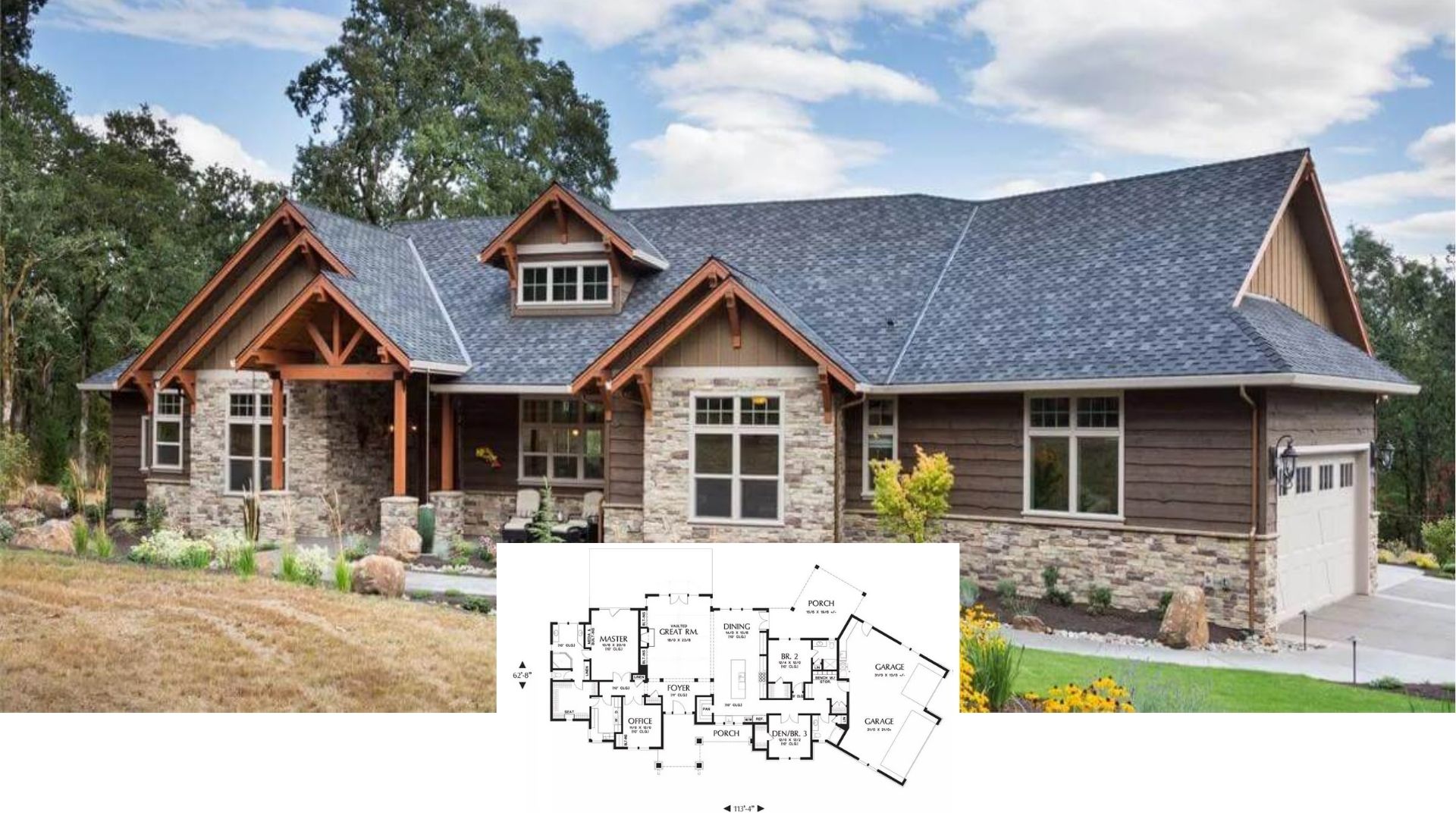Step into a world of timeless elegance with this classic Colonial home, offering a generous layout of over 2,874 square feet. Featuring four well-appointed bedrooms and three and a half bathrooms, the design boasts a seamless blend of tradition and modern amenities. Its dual-tone facade and symmetrical windows set a welcoming tone, perfectly matched by the inviting front steps that lead into a warm and sophisticated interior.
Classic Two-Tone Colonial with Inviting Front Steps

This home beautifully embodies the Colonial architectural style, characterized by its symmetrical design and proportionate balance. The two-tone siding and classic gabled roof enhance its traditional appeal, reflecting a timeless elegance that stands the test of time. Inside, thoughtful layout choices like double family rooms and a second-floor office cater to modern living while preserving classic aesthetics.
Smartly Designed Floor Plan with Double Family Rooms

This thoughtful floor plan showcases two spacious family rooms, ideal for both casual gatherings and relaxed evenings. The layout includes a central kitchen area in each section, promoting convenience and easy access between living spaces. Notably, the primary bedroom features a high ceiling, adding a sense of openness and grandeur, while the oversized garage connects seamlessly to both areas.
Thoughtfully Laid-Out Second Floor with a Dedicated Office Space

This second-floor plan highlights a practical design with four bedrooms, including a spacious primary suite and an office ideal for remote work. Ample closet spaces and a well-placed master bath enhance functionality, while a central loft creates an additional versatile area. The attic offers substantial storage opportunities, maintaining the home’s organized flow.
Source: Architectural Designs – Plan 300070FNK
Look at the Smart Two-Tone Exterior That Blends Contemporary and Classic

This captivating home showcases a modern twist on a colonial design with its two-tone siding, featuring deep charcoal on the main structure and a warm taupe on the side section. The combination of complementary colors creates a dynamic yet cohesive facade, enhanced by simple black trim on the windows and entry. Manicured shrubs and a straightforward path offer a welcoming approach, seamlessly integrating nature with architectural elegance.
Notice the Contrasting Colors on This Detached Garage

This image features a classic two-tone design on the detached garage, echoing the main house’s color scheme with a harmonious blend of tan and charcoal. The gable roof complements the overall colonial architecture, while the neatly arranged windows maintain a balance of form and function. Surrounding lush greenery adds a natural touch, enhancing the serene and orderly appearance of the property.
Check Out the Crisp Two-Tone Siding on This Colonial Beauty

This side view of the home highlights a stylish contrast with deep blue siding on the main structure and a warm tan on the garage, perfectly harmonizing with the classic gable roof. Symmetrical windows enhance the home’s traditional appeal, while the small wooden steps provide easy access to the lush outdoors. The surrounding greenery complements the structure, offering a serene natural backdrop to this elegant design.
Check Out This Two-Tone Facade with Practical Garage Entry

This colonial home showcases a striking two-tone design with deep blue siding on the main structure, complementing the warm brown tones of the garage. The symmetrical arrangement of windows enhances its classic appeal, while the central entry steps add a touch of elegance. The well-manicured landscaping integrates the architecture with the lush surroundings, offering both beauty and harmony.
Spacious Open Living Area with a Comfortable Flow to the Kitchen

This living room features a sleek gray sofa set against a crisp, light wall, creating a cozy spot for relaxation. Natural light floods in through large windows, highlighting the warm wood flooring and creating an inviting atmosphere. The open layout seamlessly connects to a modern kitchen, making it perfect for entertaining or enjoying family time.
Explore This Stylish Kitchen Island with Black Barstools

This kitchen features a minimalist island that takes center stage, paired with slim, contemporary barstools for casual dining or a coffee break. The white and wood cabinetry creates a balanced contrast, enhanced by subtle pendant lighting that complements the recessed ceiling lights. In the background, a neatly arranged dining area offers seamless flow, making the space both functional and inviting for everyday life.
Spacious Kitchen Design with Minimalist Barstools

This kitchen highlights a clean, modern aesthetic with its streamlined white cabinets and a central island paired with minimalist black barstools. The light wood flooring adds warmth, while the vaulted ceiling gives a sense of openness. Subtle pendant lighting over the island creates a cozy focal point, enhancing both style and functionality.
Check Out This Bright Bedroom with a Dark Wood Bed Frame

This bedroom offers a serene retreat with large windows that invite ample natural light, creating a cheerful atmosphere. The dark wood bed frame stands out against the soft gray walls, adding a touch of elegance and contrast to the space. Complementary minimal decor, including a tall plant and two small stools, enhances the room’s modern simplicity.
Take a Look at This Bright Bedroom with a Rich Dark Wood Bed Frame

This bedroom exudes tranquility, with its large windows flooding the room with natural light, showcasing an elegant, dark wood bed that stands as a central feature. The soft gray walls offer a soothing backdrop, enhancing the room’s minimalist design. A tall potted plant adds a touch of nature, perfectly complementing the serene atmosphere.
Source: Architectural Designs – Plan 300070FNK






